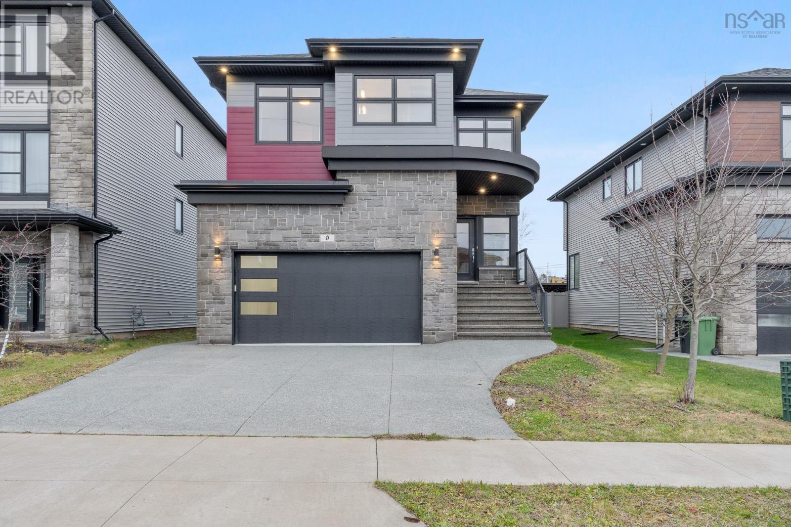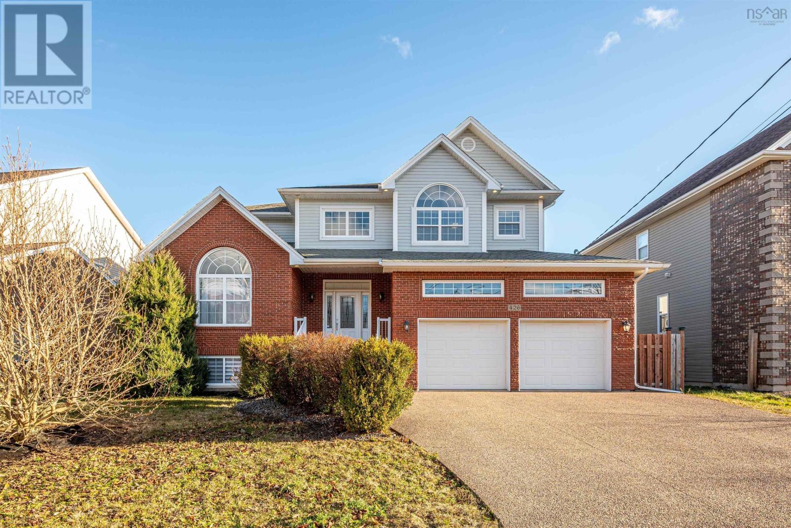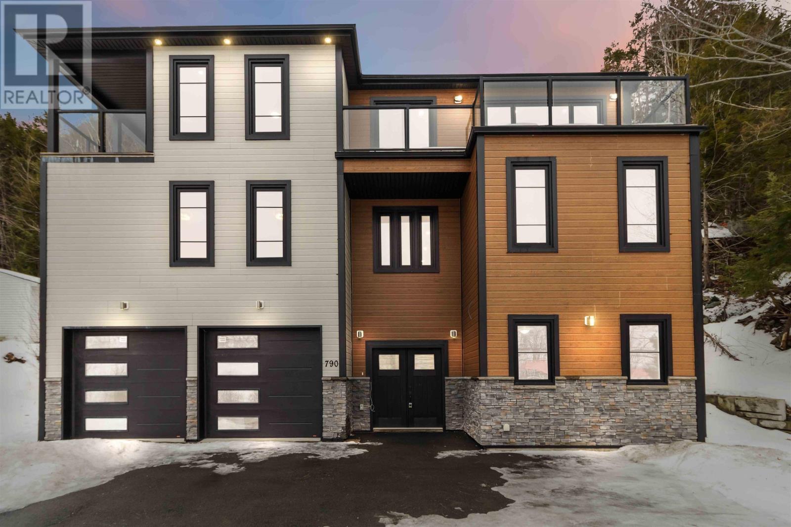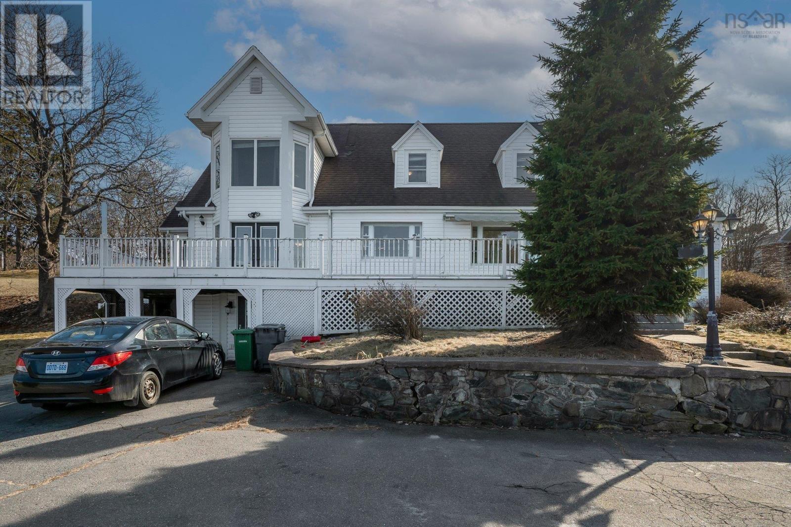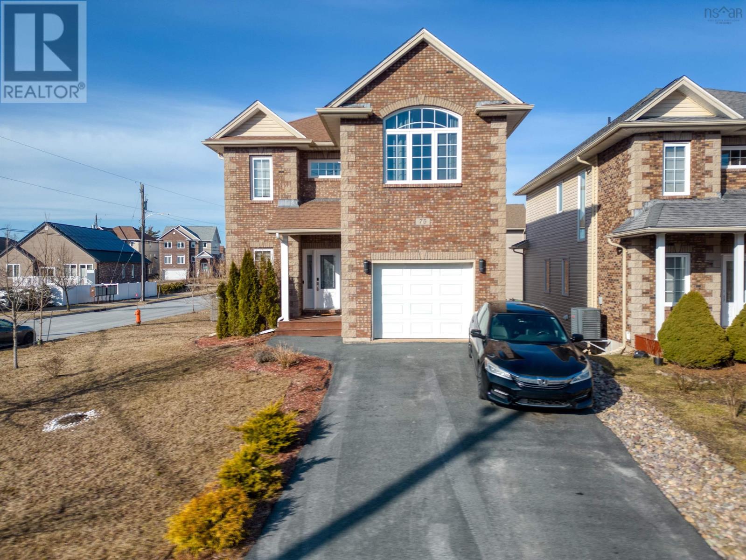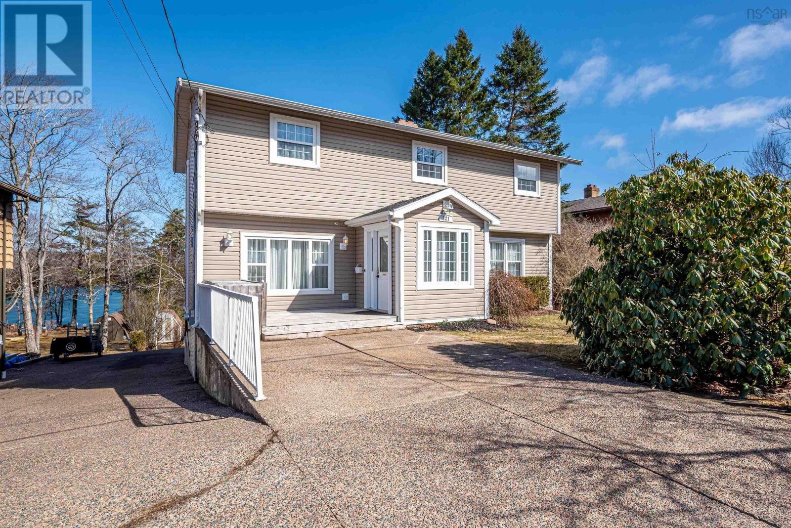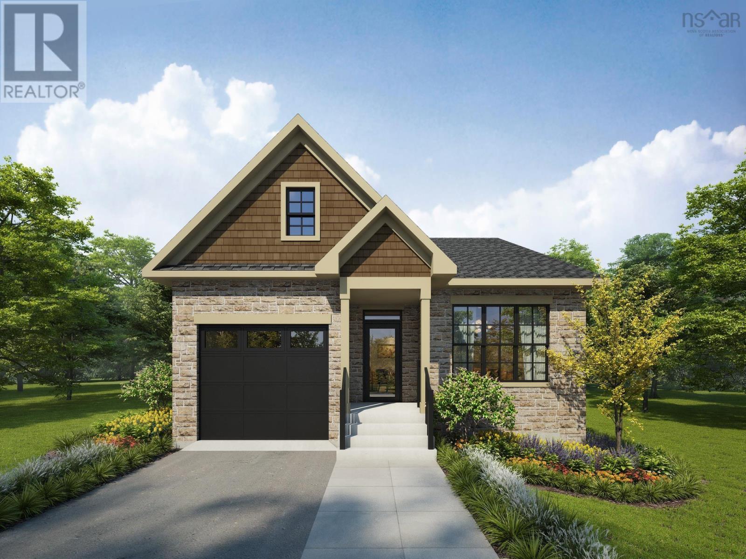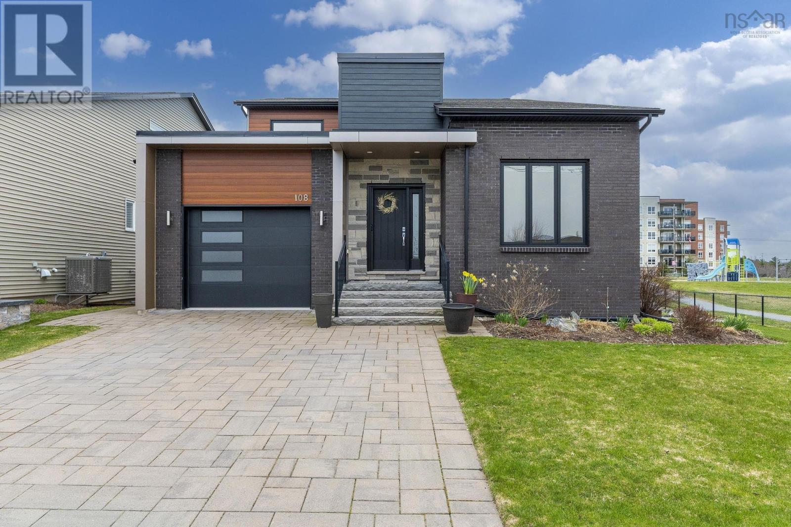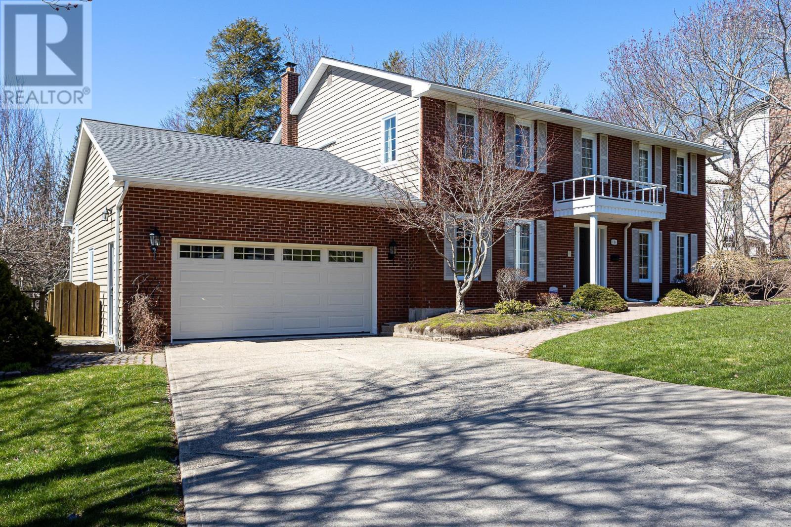Free account required
Unlock the full potential of your property search with a free account! Here's what you'll gain immediate access to:
- Exclusive Access to Every Listing
- Personalized Search Experience
- Favorite Properties at Your Fingertips
- Stay Ahead with Email Alerts
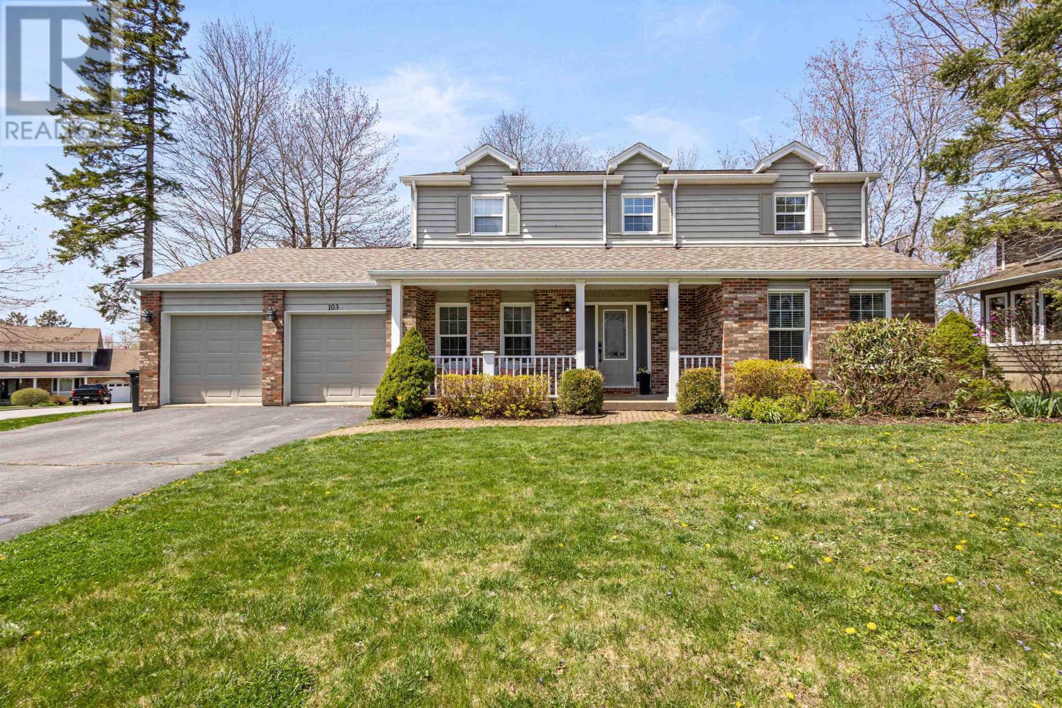
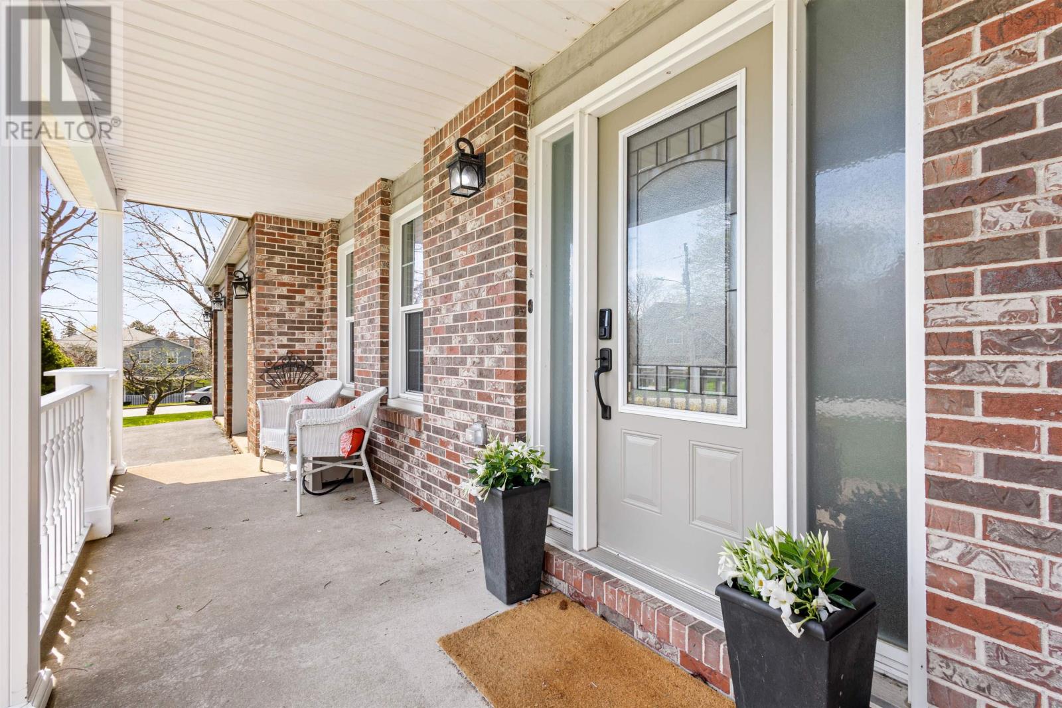
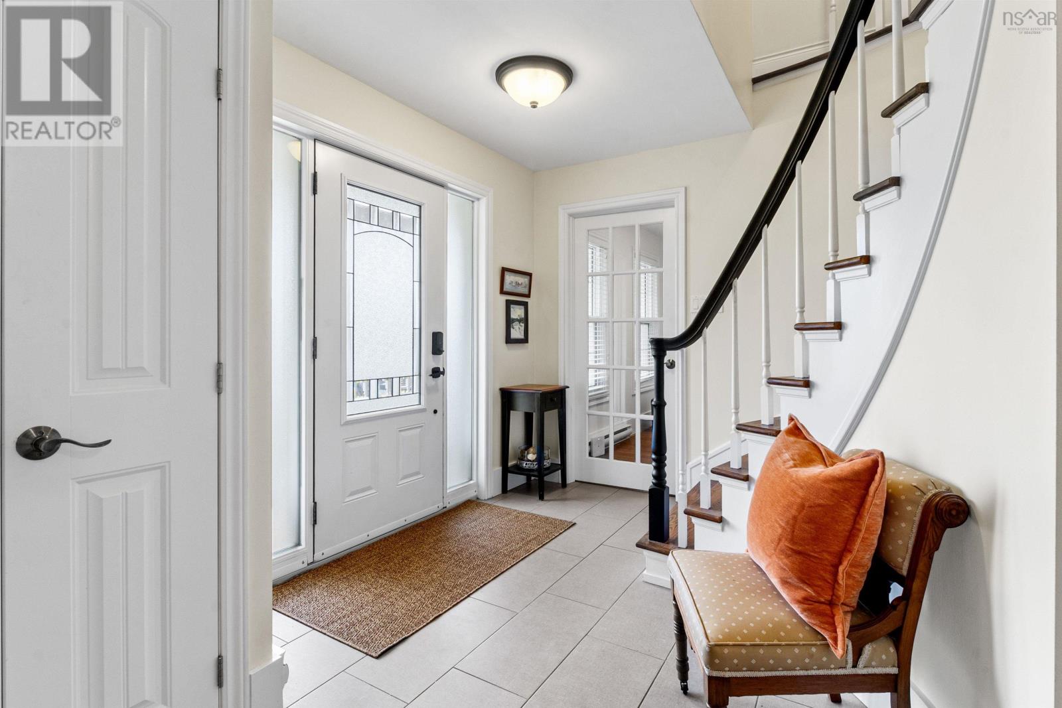
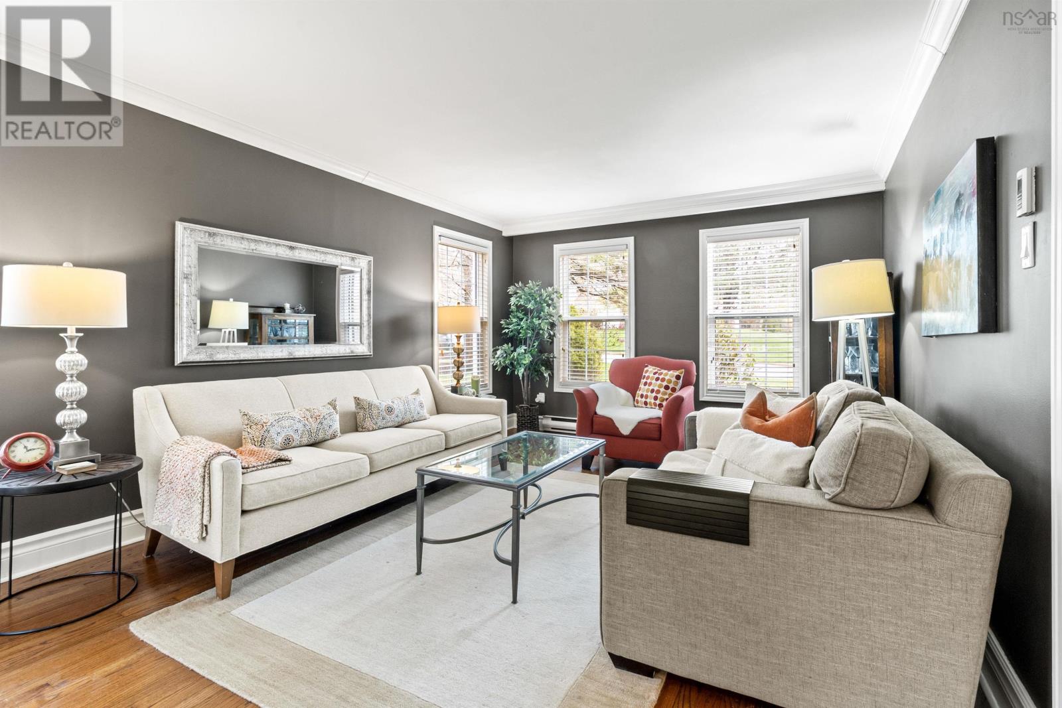
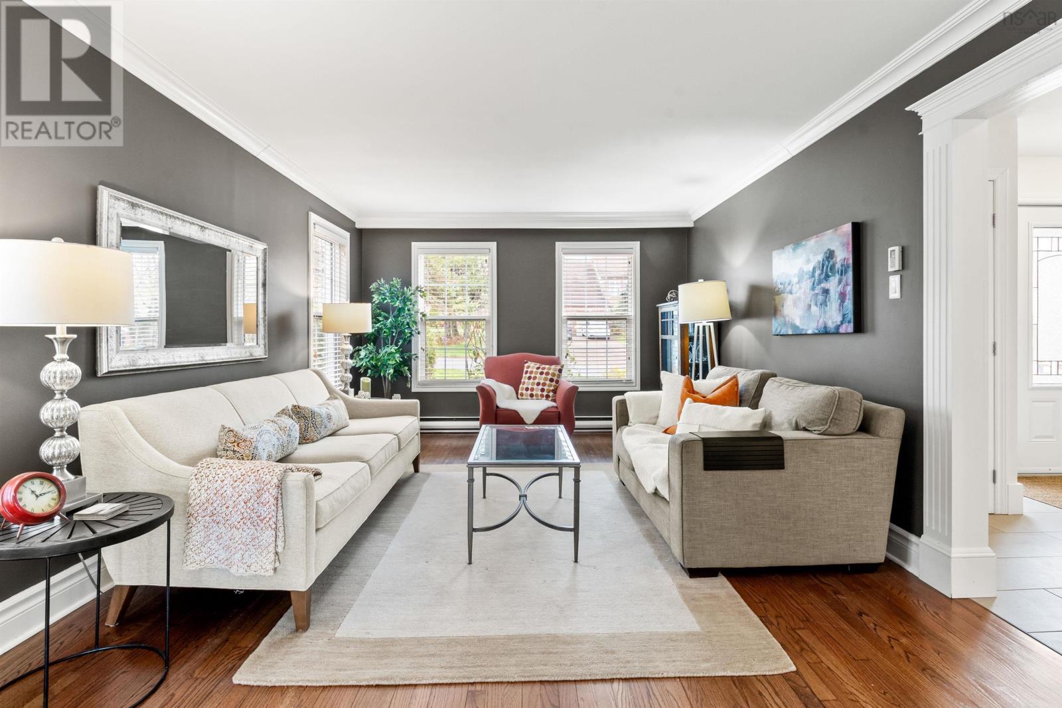
$989,000
103 Snowy Owl Drive
Bedford, Nova Scotia, Nova Scotia, B4A3L4
MLS® Number: 202510539
Property description
Nestled on a gorgeous, landscaped lot in one of Bedford?s most desirable and quiet neighborhoods, this spacious and thoughtfully designed home is the perfect blend of comfort, style, and functionality. Step inside to find refinished hardwood floors that flow seamlessly throughout the main and upper levels, setting the tone for the quality and care that defines this home. The custom-designed kitchen by Patti?s Kitchens is a true showstopper ? ideal for both everyday living and entertaining guests, with quality finishes and smart design. The main level also features a dedicated laundry room and mudroom, adding practicality and ease to daily routines. Upstairs, you'll find four generously sized bedrooms, including a serene primary suite. The fully finished lower level offers a fifth bedroom and a full bathroom ? a great retreat for guests, teens, or extended family. Whether you're hosting lively gatherings or cozy movie nights, this home offers the space and layout to make lasting memories. The peaceful lot, mature trees, and welcoming curb appeal round out the picture of what might just be your perfect family home. Don?t miss the chance to live in this cherished community ? close to top schools, parks, and all the amenities Bedford has to offer.
Building information
Type
*****
Appliances
*****
Construction Style Attachment
*****
Cooling Type
*****
Exterior Finish
*****
Fireplace Present
*****
Flooring Type
*****
Foundation Type
*****
Half Bath Total
*****
Size Interior
*****
Stories Total
*****
Total Finished Area
*****
Utility Water
*****
Land information
Amenities
*****
Landscape Features
*****
Sewer
*****
Size Irregular
*****
Size Total
*****
Rooms
Main level
Foyer
*****
Den
*****
Bath (# pieces 1-6)
*****
Laundry room
*****
Living room
*****
Dining room
*****
Kitchen
*****
Lower level
Utility room
*****
Storage
*****
Bath (# pieces 1-6)
*****
Bedroom
*****
Family room
*****
Recreational, Games room
*****
Second level
Bath (# pieces 1-6)
*****
Bedroom
*****
Bedroom
*****
Bedroom
*****
Ensuite (# pieces 2-6)
*****
Primary Bedroom
*****
Main level
Foyer
*****
Den
*****
Bath (# pieces 1-6)
*****
Laundry room
*****
Living room
*****
Dining room
*****
Kitchen
*****
Lower level
Utility room
*****
Storage
*****
Bath (# pieces 1-6)
*****
Bedroom
*****
Family room
*****
Recreational, Games room
*****
Second level
Bath (# pieces 1-6)
*****
Bedroom
*****
Bedroom
*****
Bedroom
*****
Ensuite (# pieces 2-6)
*****
Primary Bedroom
*****
Main level
Foyer
*****
Den
*****
Bath (# pieces 1-6)
*****
Laundry room
*****
Living room
*****
Dining room
*****
Kitchen
*****
Lower level
Utility room
*****
Storage
*****
Bath (# pieces 1-6)
*****
Bedroom
*****
Family room
*****
Courtesy of Royal LePage Atlantic
Book a Showing for this property
Please note that filling out this form you'll be registered and your phone number without the +1 part will be used as a password.
