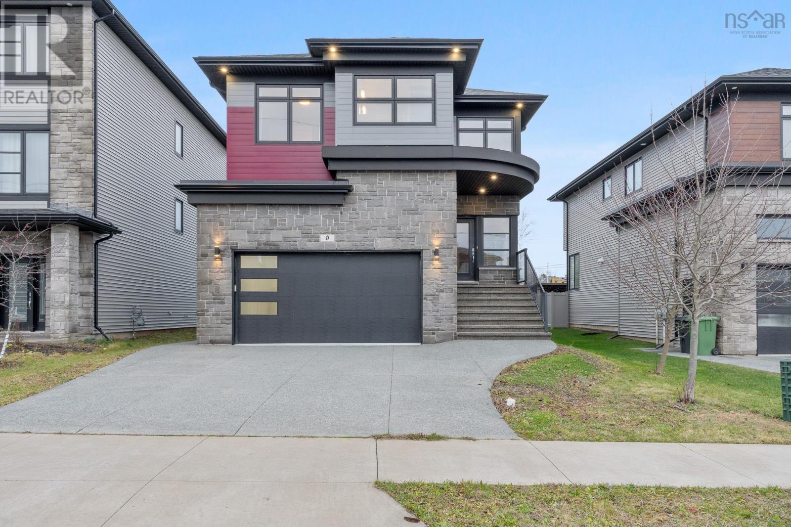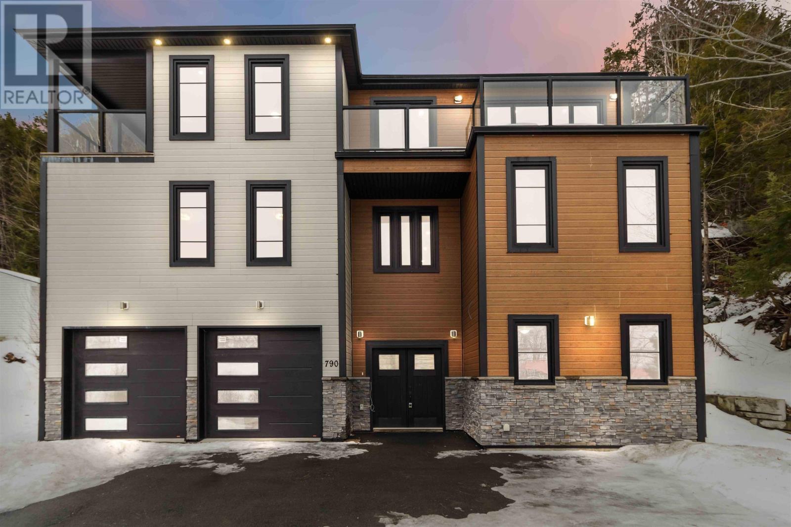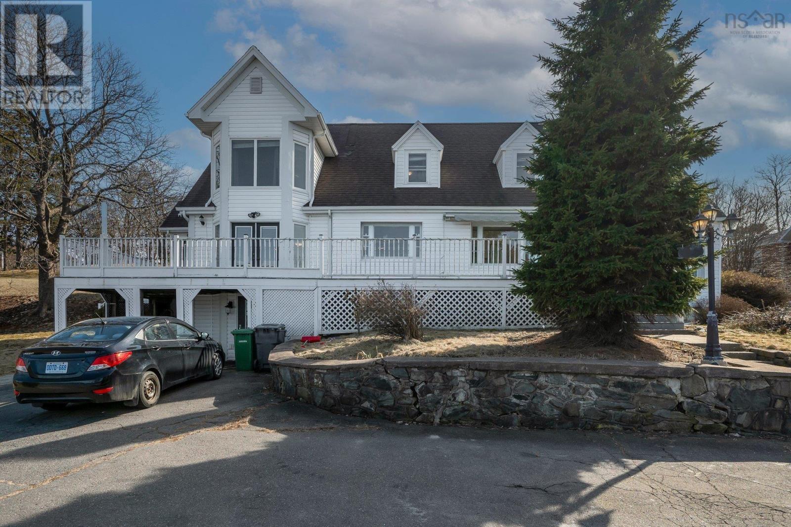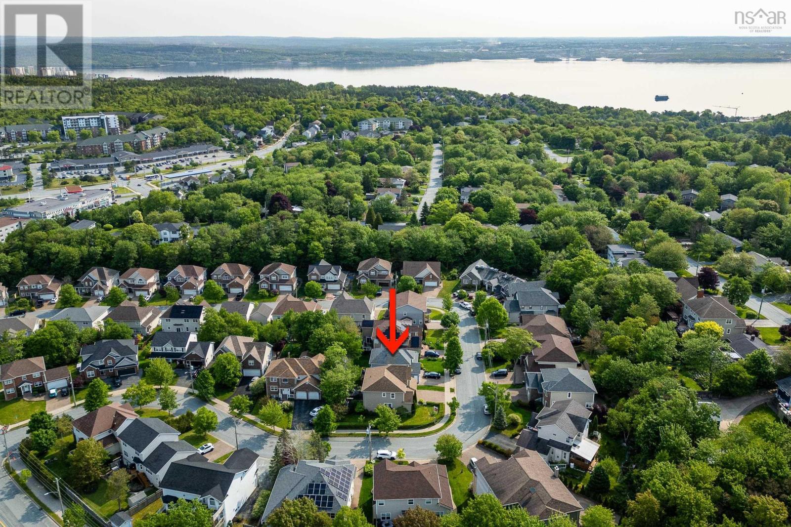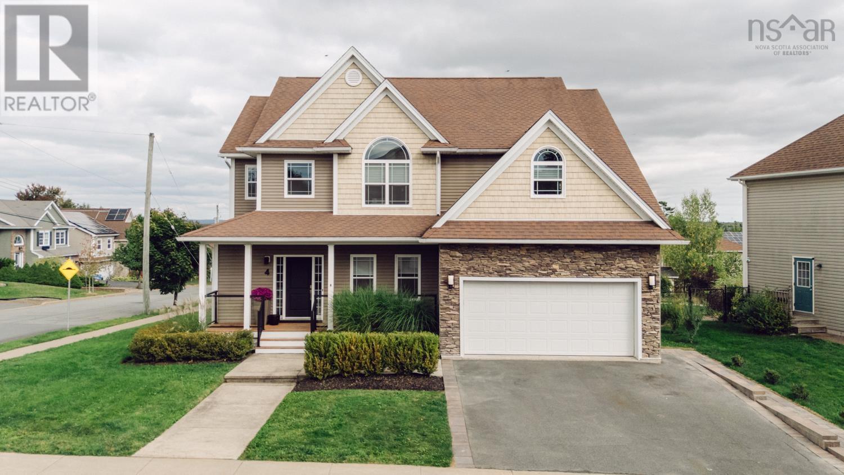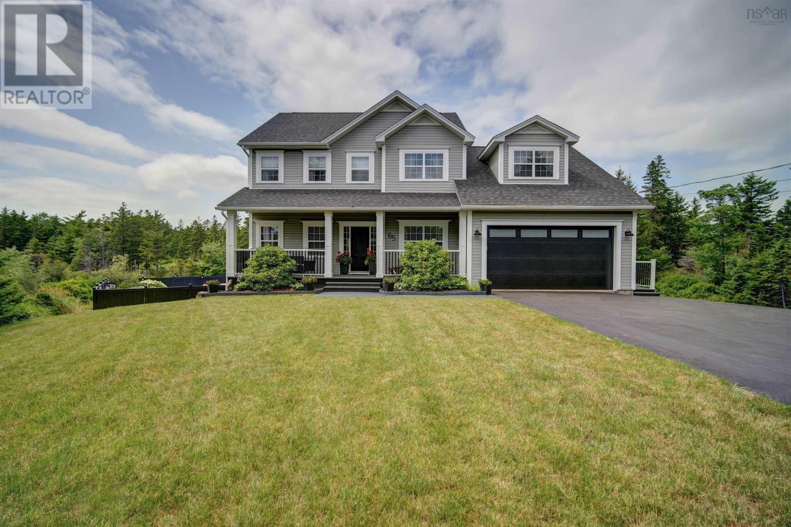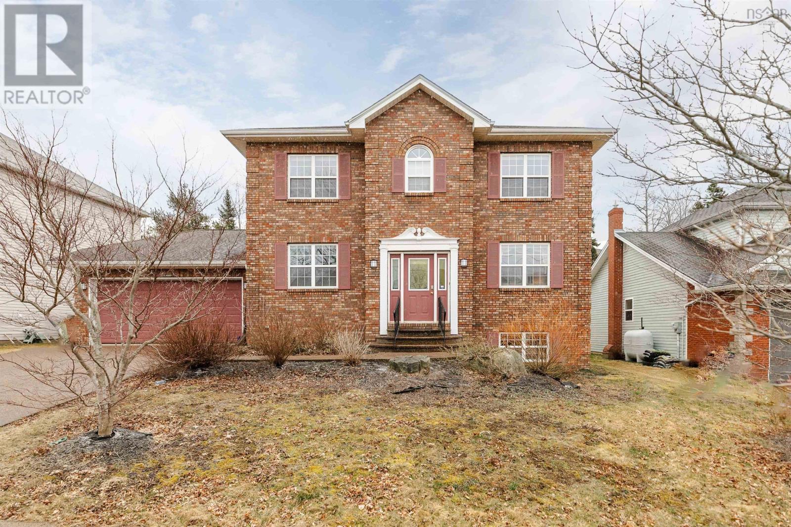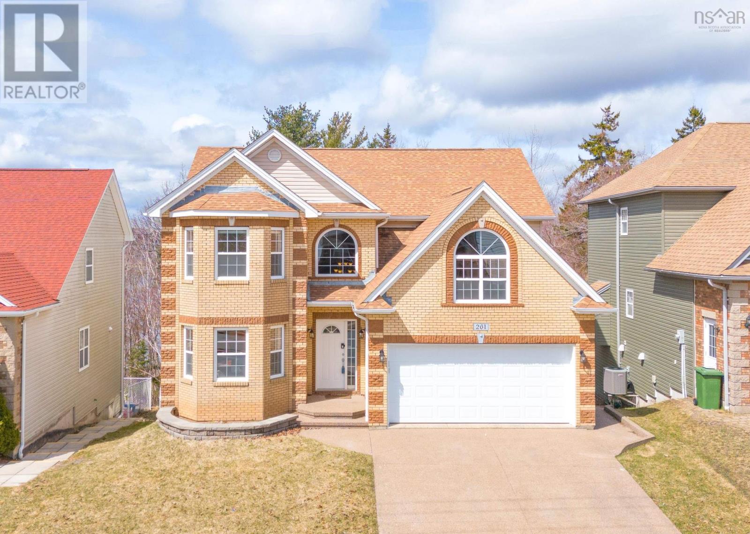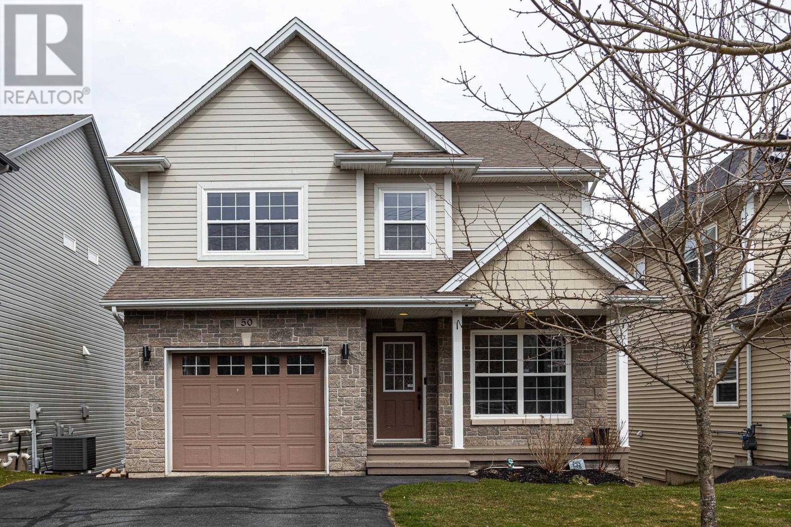Free account required
Unlock the full potential of your property search with a free account! Here's what you'll gain immediate access to:
- Exclusive Access to Every Listing
- Personalized Search Experience
- Favorite Properties at Your Fingertips
- Stay Ahead with Email Alerts
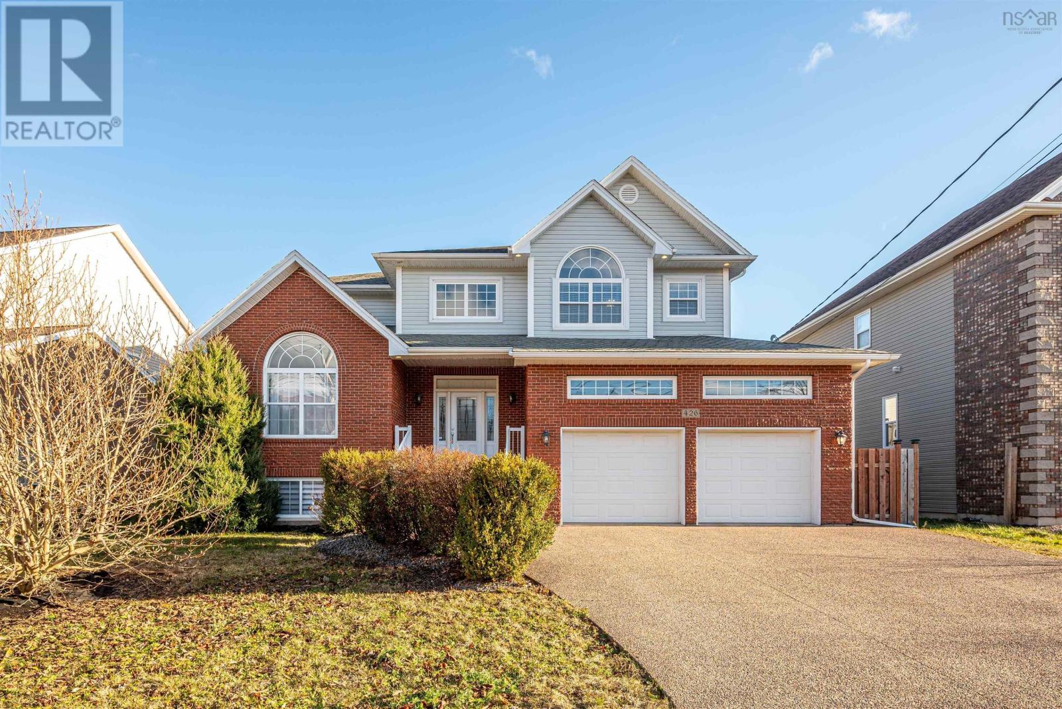
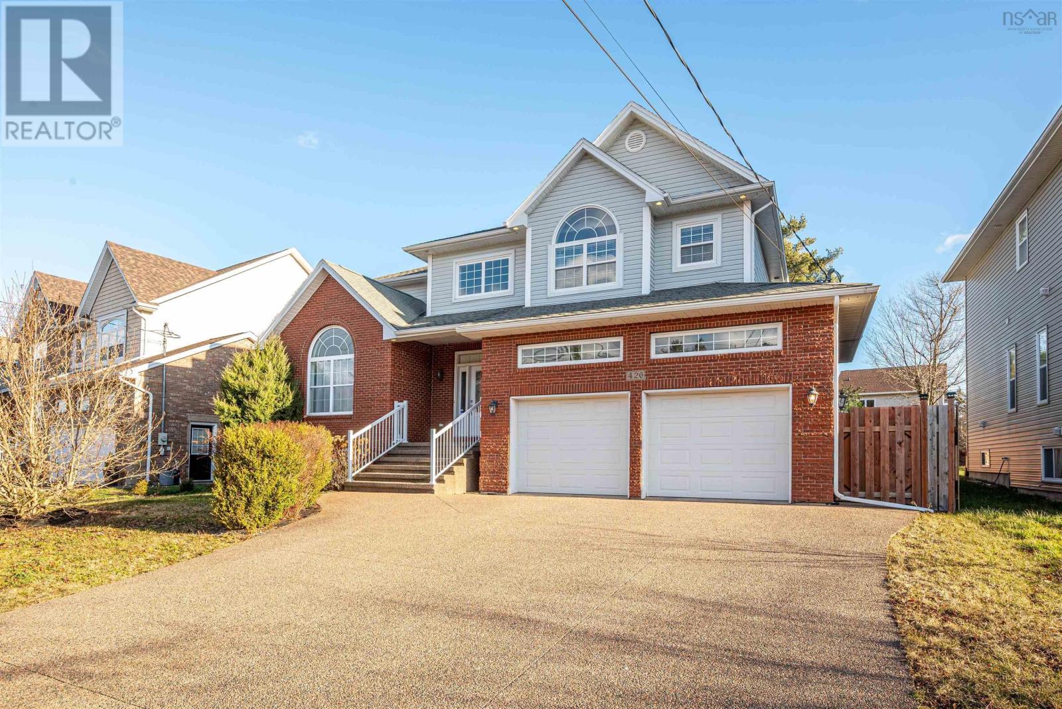
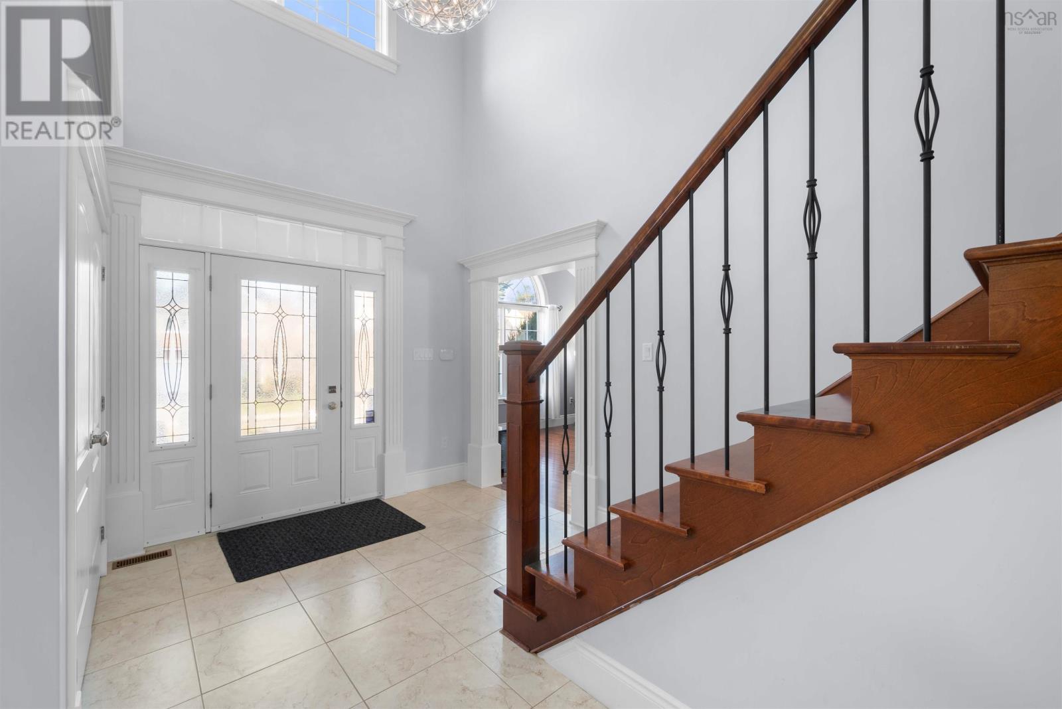
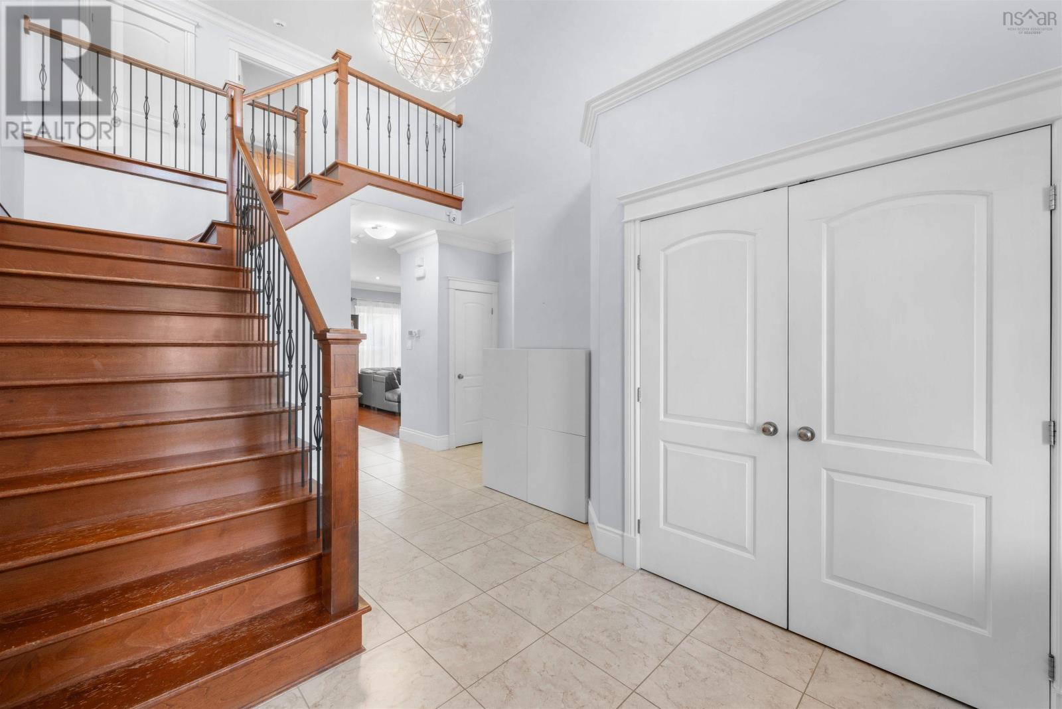
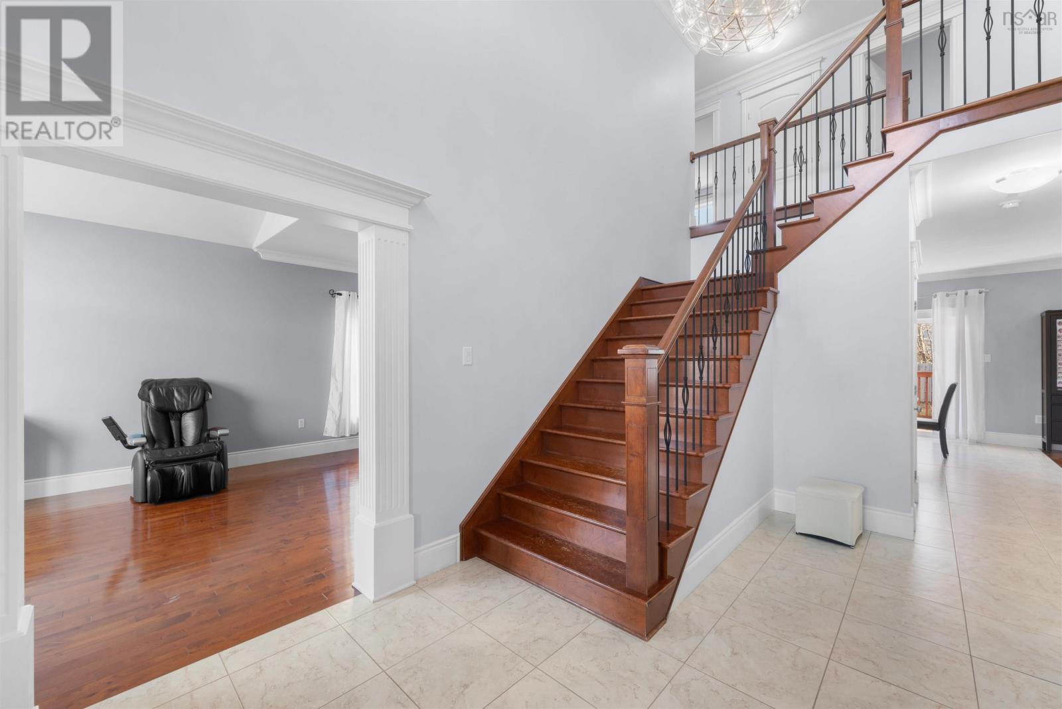
$959,900
426 Southgate Drive
Bedford, Nova Scotia, Nova Scotia, B4A4L8
MLS® Number: 202428359
Property description
Welcome to 426 Southgate Drive. This executive two storey home with six bedrooms, three and a half baths is sure to impress, with it's full double car garage and exposed aggregate driveway located in the Ravines of Bedford South. Enjoy the vaulted living room ceiling as it opens up to the dining room. The large kitchen includes granite countertops, a large island and dining nook. The family room is large but cosy as it includes a propane fireplace for those cold wintery nights. With an abundance of natural light this home has many features including large windows throughout, large primary suite, a large basement Rec room, and a large fenced backyard. This home is walking distance to schools, parks, restaurants and so much more.
Building information
Type
*****
Appliances
*****
Constructed Date
*****
Construction Style Attachment
*****
Cooling Type
*****
Exterior Finish
*****
Fireplace Present
*****
Flooring Type
*****
Foundation Type
*****
Half Bath Total
*****
Size Interior
*****
Stories Total
*****
Total Finished Area
*****
Utility Water
*****
Land information
Amenities
*****
Landscape Features
*****
Sewer
*****
Size Irregular
*****
Size Total
*****
Rooms
Main level
Bath (# pieces 1-6)
*****
Laundry / Bath
*****
Family room
*****
Dining nook
*****
Kitchen
*****
Dining room
*****
Living room
*****
Lower level
Utility room
*****
Bath (# pieces 1-6)
*****
Bedroom
*****
Bedroom
*****
Recreational, Games room
*****
Second level
Bath (# pieces 1-6)
*****
Bedroom
*****
Bedroom
*****
Bedroom
*****
Ensuite (# pieces 2-6)
*****
Primary Bedroom
*****
Main level
Bath (# pieces 1-6)
*****
Laundry / Bath
*****
Family room
*****
Dining nook
*****
Kitchen
*****
Dining room
*****
Living room
*****
Lower level
Utility room
*****
Bath (# pieces 1-6)
*****
Bedroom
*****
Bedroom
*****
Recreational, Games room
*****
Second level
Bath (# pieces 1-6)
*****
Bedroom
*****
Bedroom
*****
Bedroom
*****
Ensuite (# pieces 2-6)
*****
Primary Bedroom
*****
Main level
Bath (# pieces 1-6)
*****
Laundry / Bath
*****
Family room
*****
Dining nook
*****
Kitchen
*****
Dining room
*****
Living room
*****
Lower level
Utility room
*****
Bath (# pieces 1-6)
*****
Bedroom
*****
Bedroom
*****
Recreational, Games room
*****
Second level
Bath (# pieces 1-6)
*****
Bedroom
*****
Courtesy of RE/MAX Nova (Halifax)
Book a Showing for this property
Please note that filling out this form you'll be registered and your phone number without the +1 part will be used as a password.
