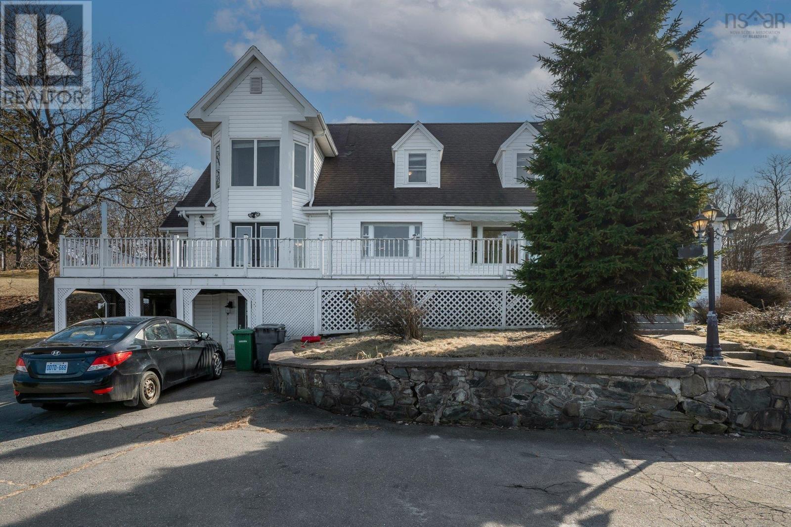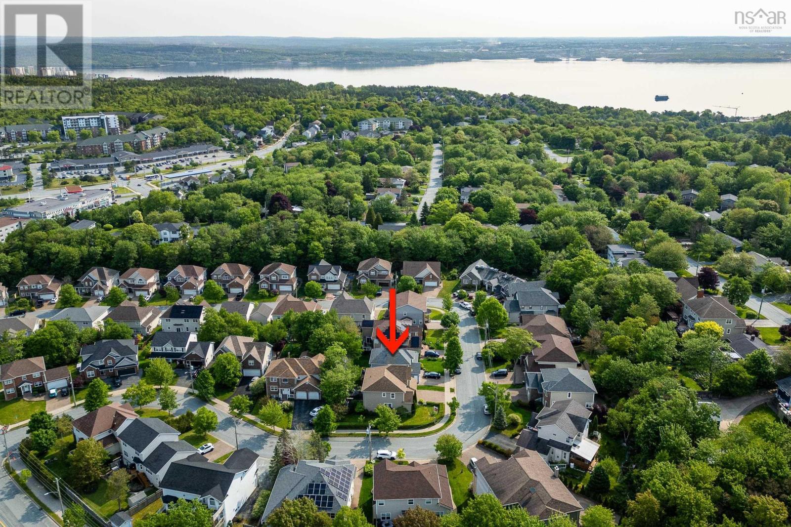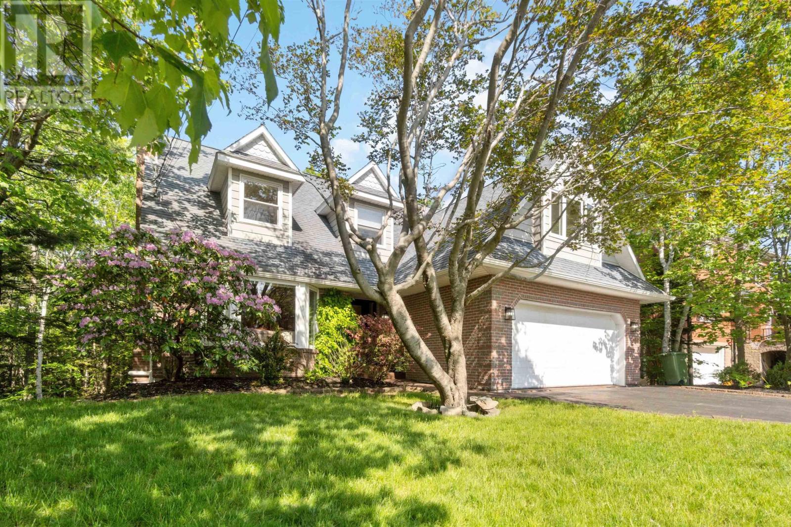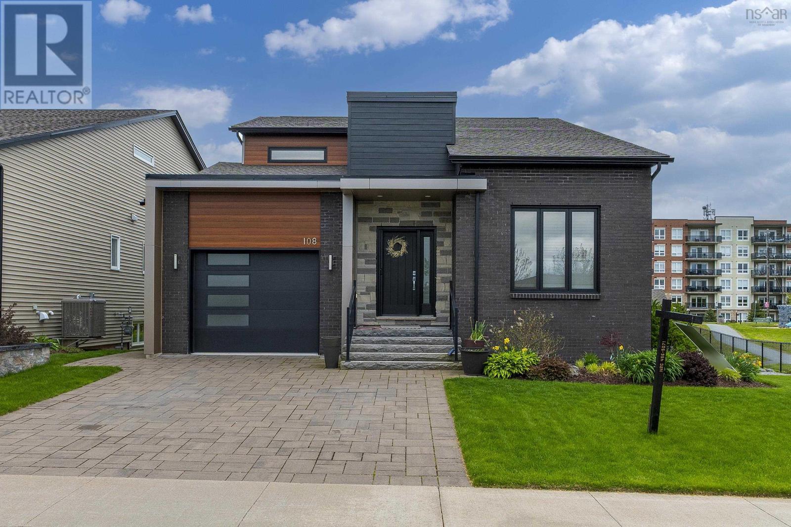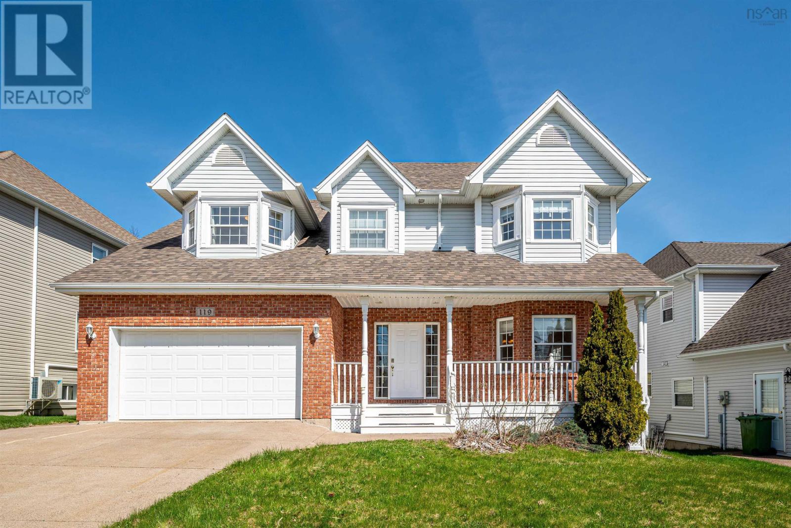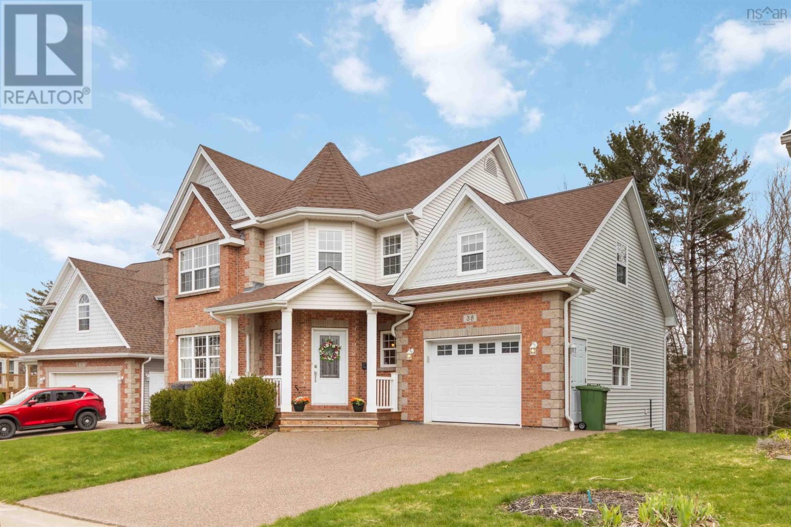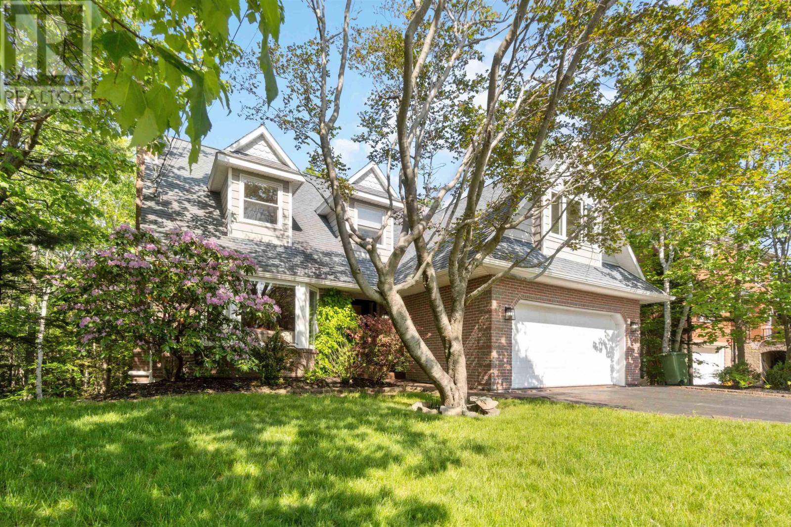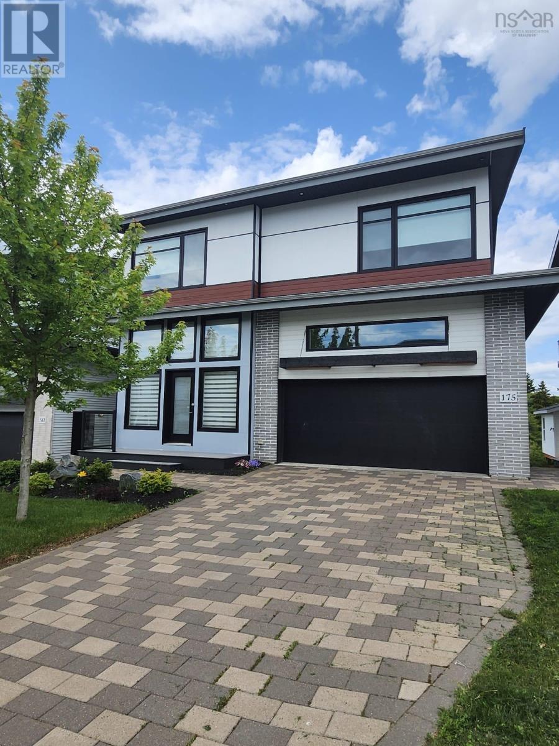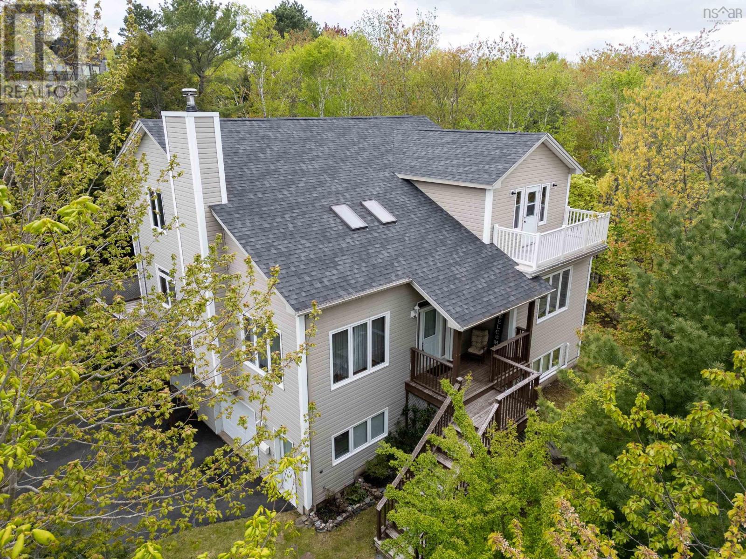Free account required
Unlock the full potential of your property search with a free account! Here's what you'll gain immediate access to:
- Exclusive Access to Every Listing
- Personalized Search Experience
- Favorite Properties at Your Fingertips
- Stay Ahead with Email Alerts
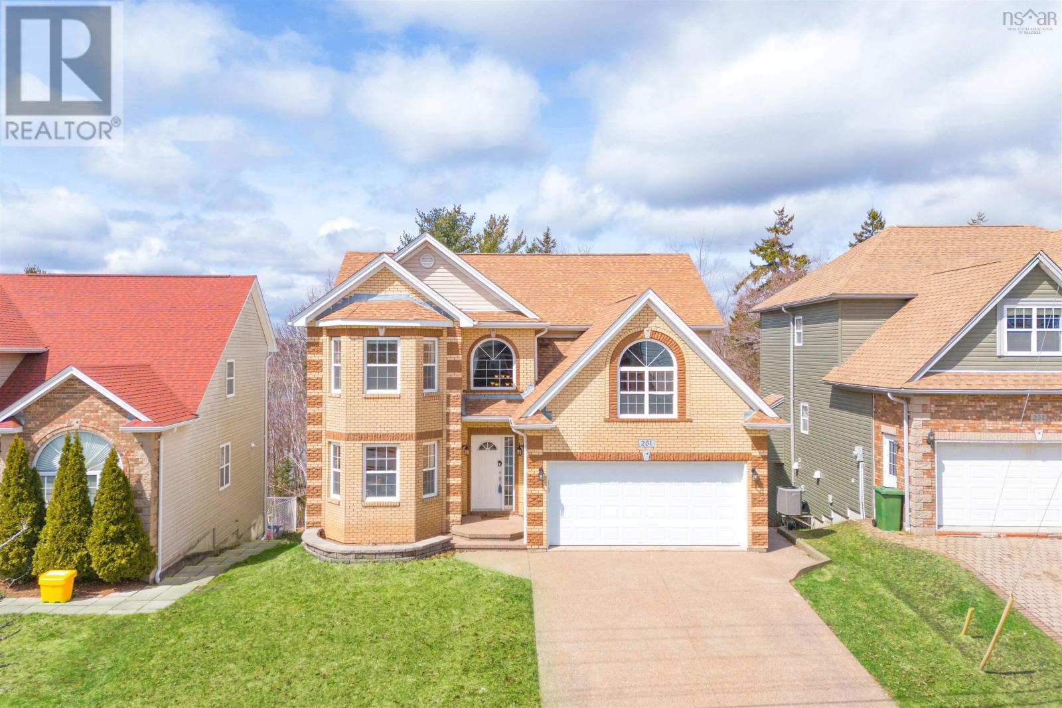
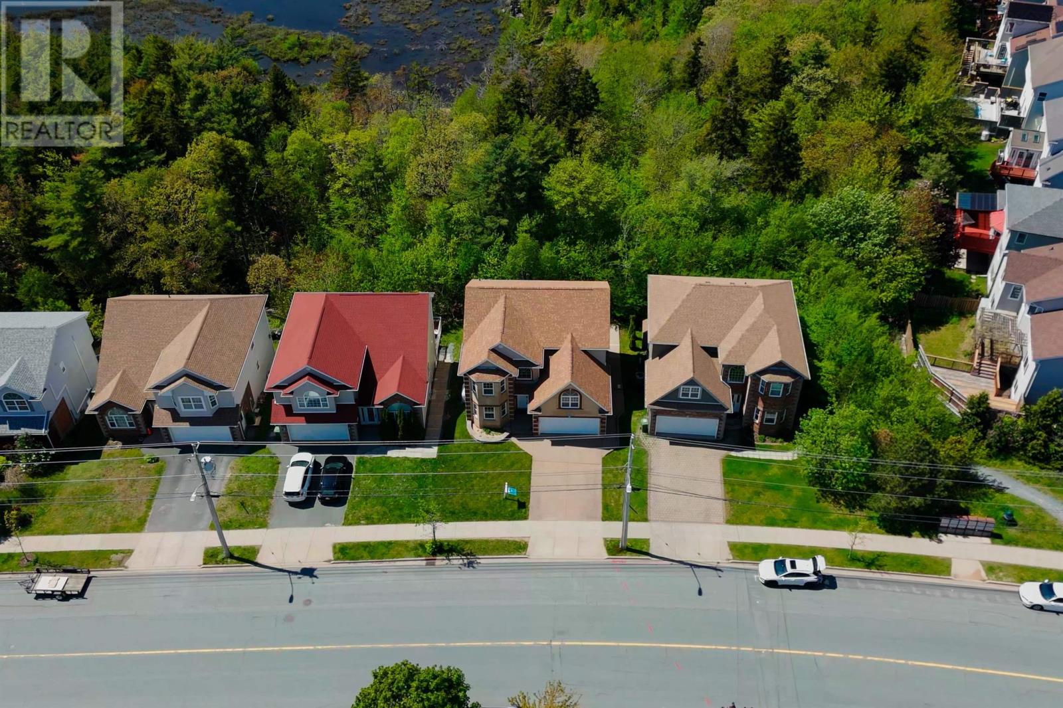
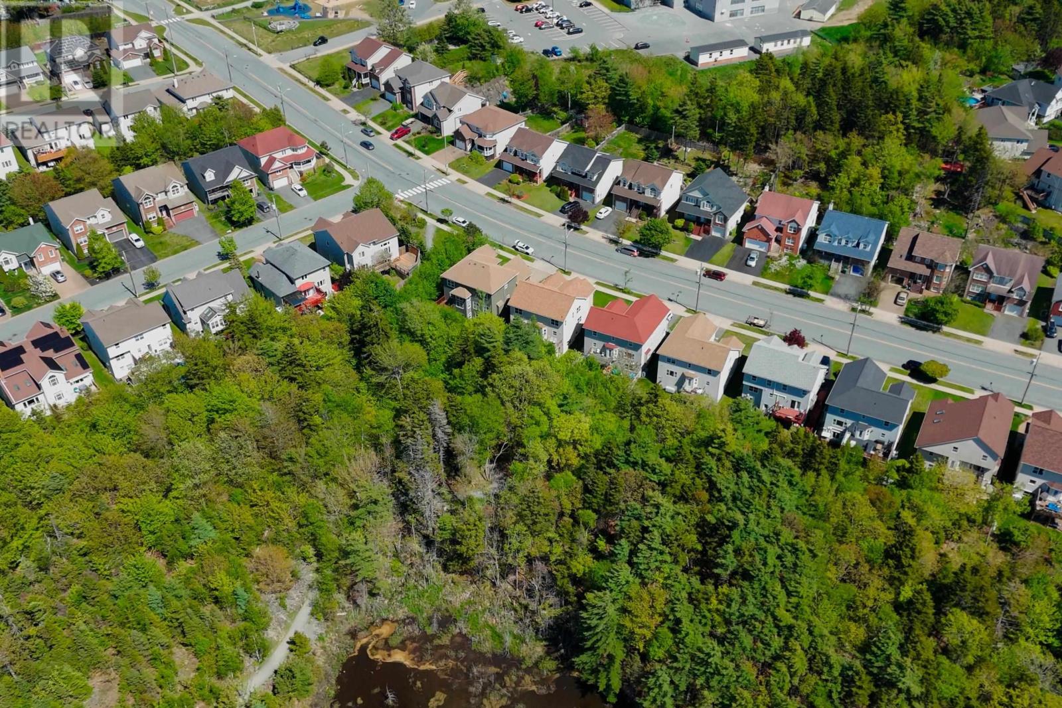
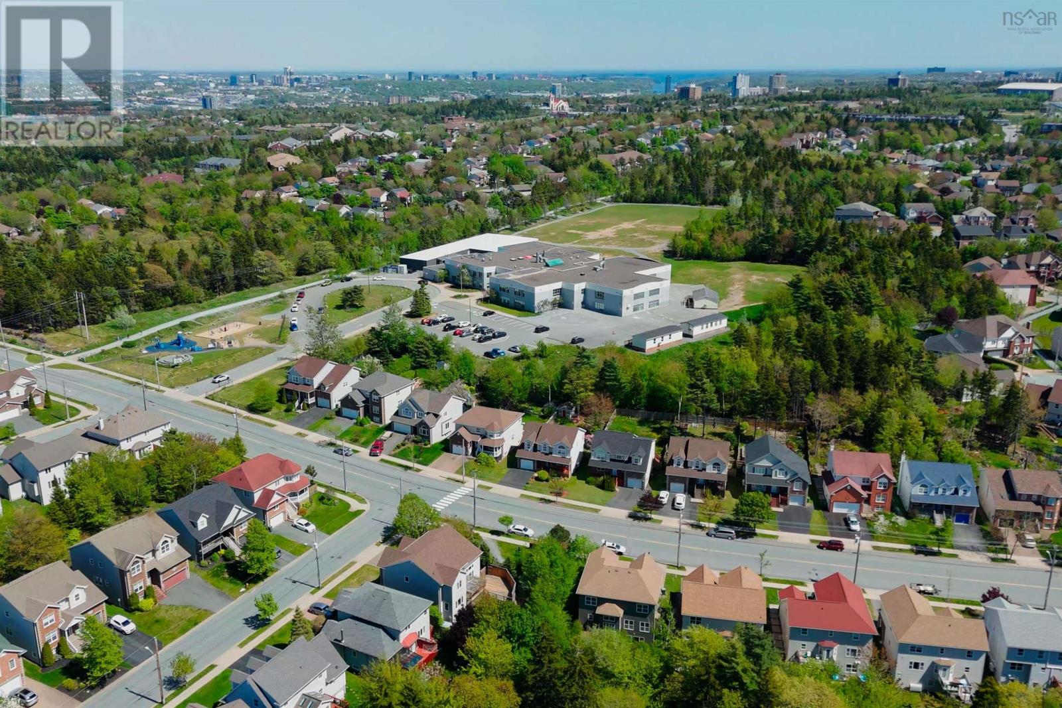
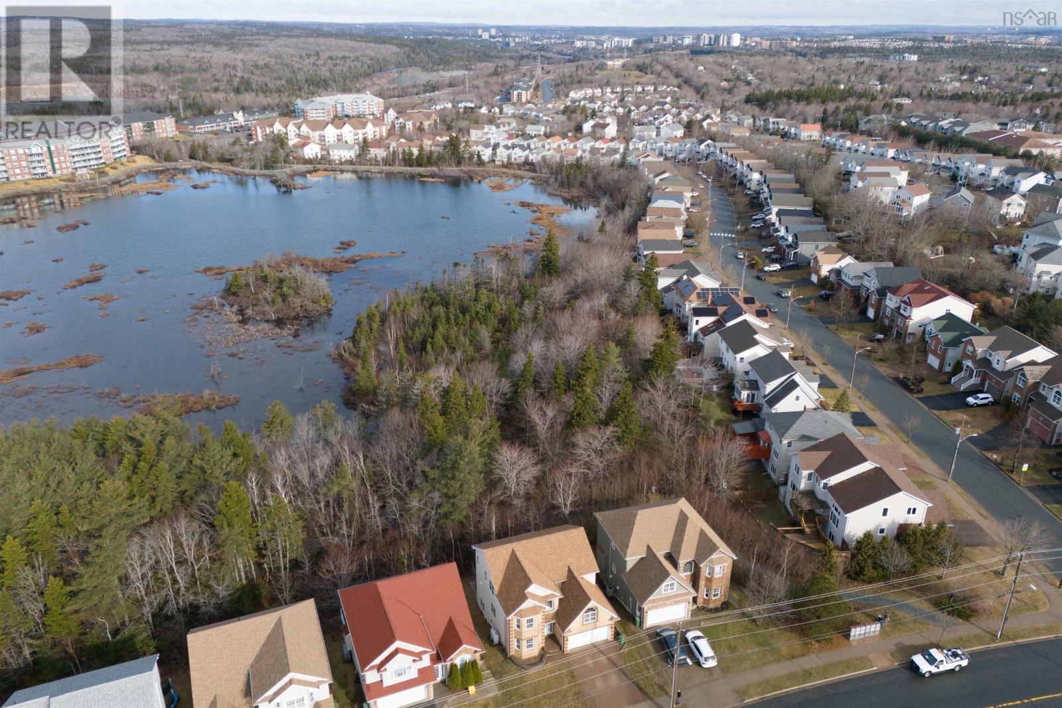
$1,025,000
261 Langbrae Drive
Halifax, Nova Scotia, Nova Scotia, B3S1K4
MLS® Number: 202507479
Property description
This spacious, bright and open brick-faced family home is located in the heart of Clayton Park West, offering three fully finished levels with 5 bedrooms and 4 bathrooms. Built in 2001 and for sale by the original owner, the main level features a grand two-story foyer, a large dining room with hardwood floors and an eat-in kitchen with walk-in pantry that opens up to a bright family room with propane fireplace. Featuring access to a back deck overlooking Belchers Marsh Park, providing privacy and a park-like feel. 2-piece half bathroom leads to a well equipped mud room and an attached double garage. The fully developed walkout basement includes a bedroom, a 3-piece bathroom, and a kitchenetteideal for extended family, guests, or additional income. Upstairs, the bright second storey has 4 spacious bedrooms, including a large primary suite with a walk-in closet and a 5-piece ensuite with a jet tub, a double vanity and a walk-in shower. The home also offers a newly completed stone patio with a fire pit, updated landscaping, built-in speakers throughout, and an HRV (Heat Recovery Ventillation) system. Additional features include a wired double garage, exposed aggregate driveway, central vacuum, new carpets on the upper levels, and plenty of storage space. Centrally located in a well established and sought after area near schools, parks, shops, and services including Bayers Lake Business Park, Clayton Park Shopping Centre, and the shops and services of Lacewood Drive. This large family home offers easy access to education, amenities, transit, and recreation.
Building information
Type
*****
Appliances
*****
Architectural Style
*****
Constructed Date
*****
Construction Style Attachment
*****
Exterior Finish
*****
Fireplace Present
*****
Flooring Type
*****
Foundation Type
*****
Half Bath Total
*****
Size Interior
*****
Stories Total
*****
Total Finished Area
*****
Utility Water
*****
Land information
Amenities
*****
Landscape Features
*****
Sewer
*****
Size Irregular
*****
Size Total
*****
Rooms
Main level
Laundry room
*****
Bath (# pieces 1-6)
*****
Family room
*****
Dining nook
*****
Kitchen
*****
Dining room
*****
Living room
*****
Foyer
*****
Basement
Storage
*****
Recreational, Games room
*****
Bedroom
*****
Storage
*****
Bath (# pieces 1-6)
*****
Utility room
*****
Third level
Bedroom
*****
Storage
*****
Bath (# pieces 1-6)
*****
Bedroom
*****
Storage
*****
Ensuite (# pieces 2-6)
*****
Primary Bedroom
*****
Bedroom
*****
Courtesy of Press Realty Inc.
Book a Showing for this property
Please note that filling out this form you'll be registered and your phone number without the +1 part will be used as a password.
