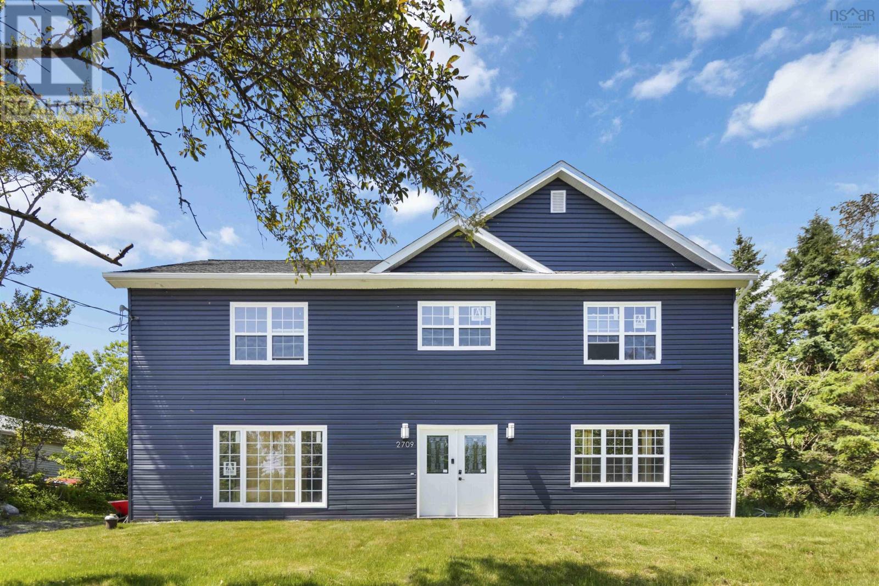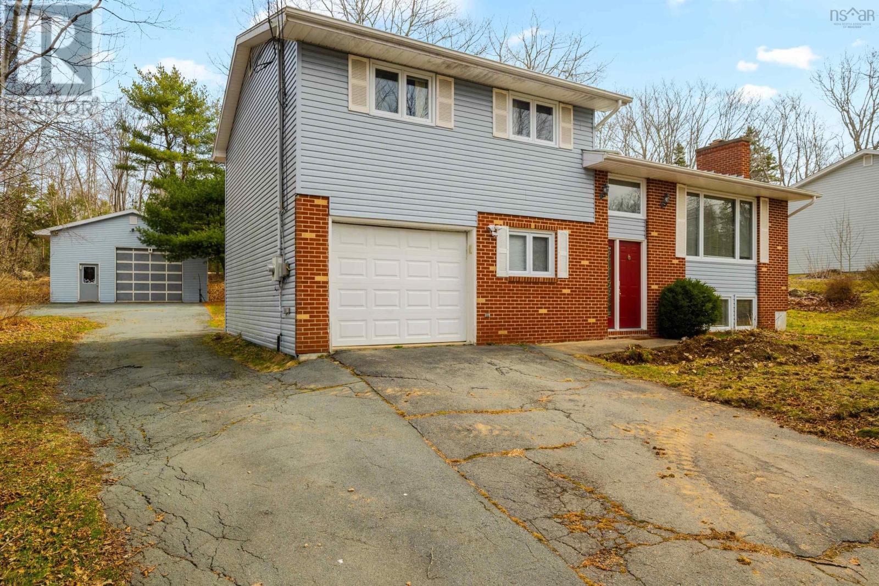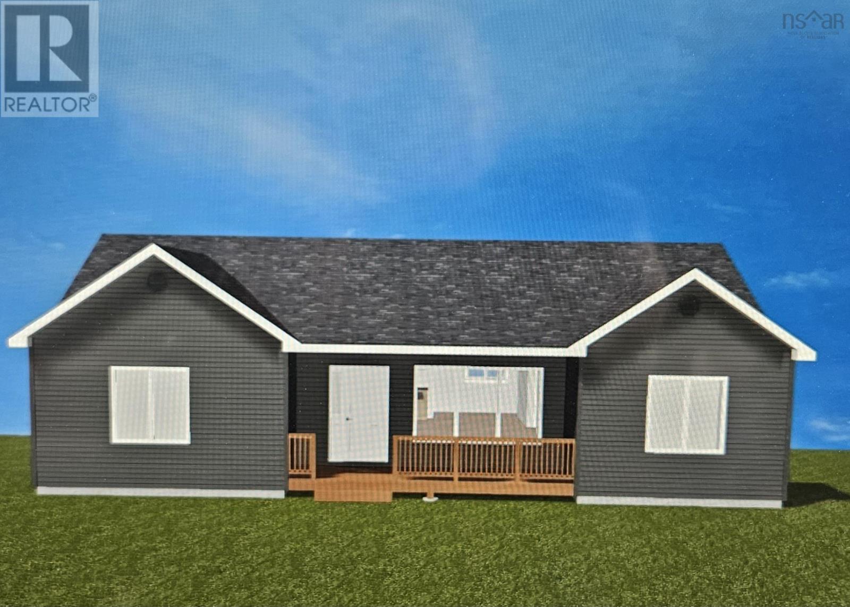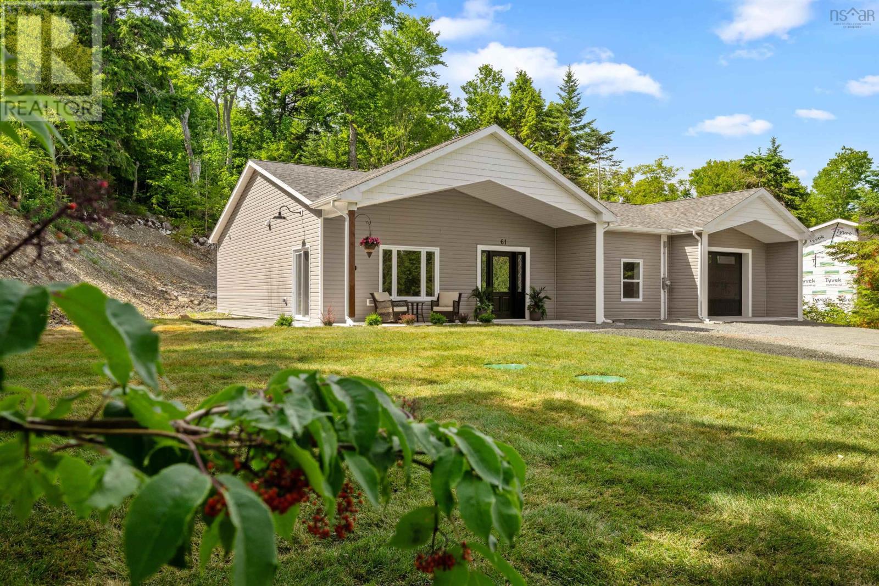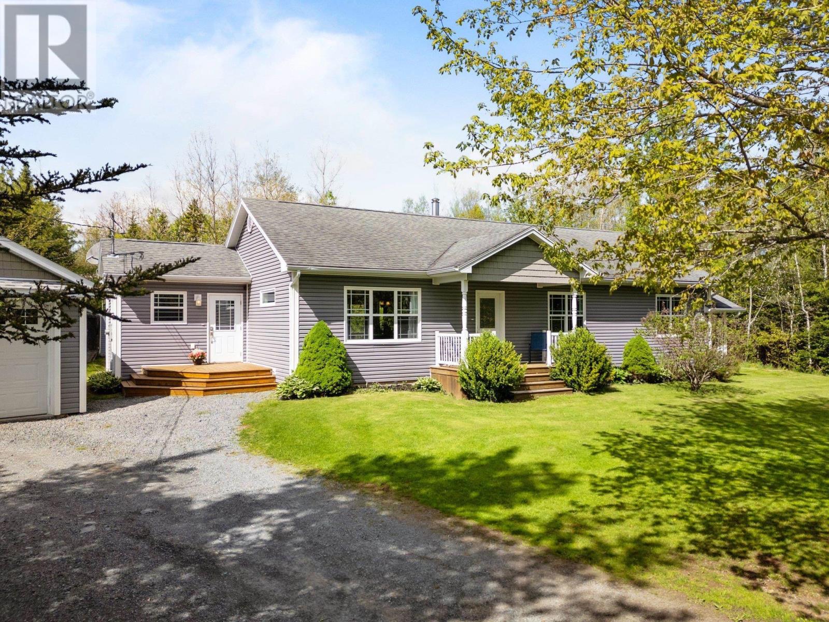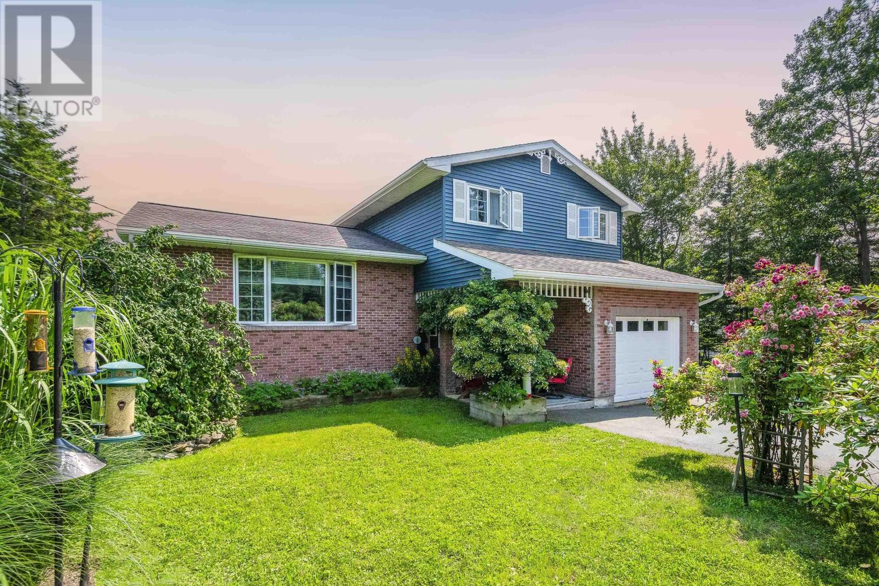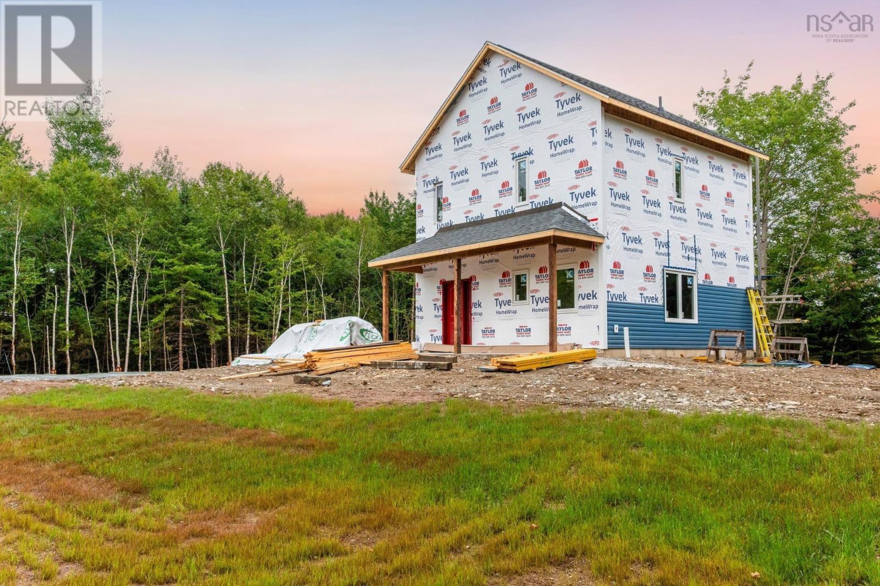Free account required
Unlock the full potential of your property search with a free account! Here's what you'll gain immediate access to:
- Exclusive Access to Every Listing
- Personalized Search Experience
- Favorite Properties at Your Fingertips
- Stay Ahead with Email Alerts
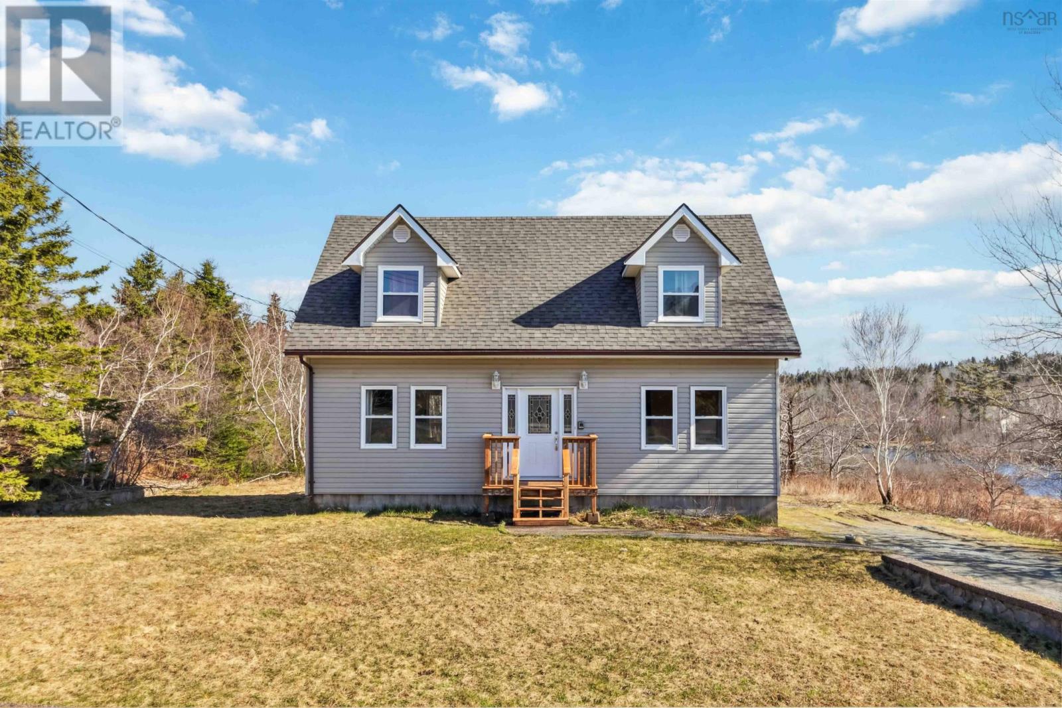
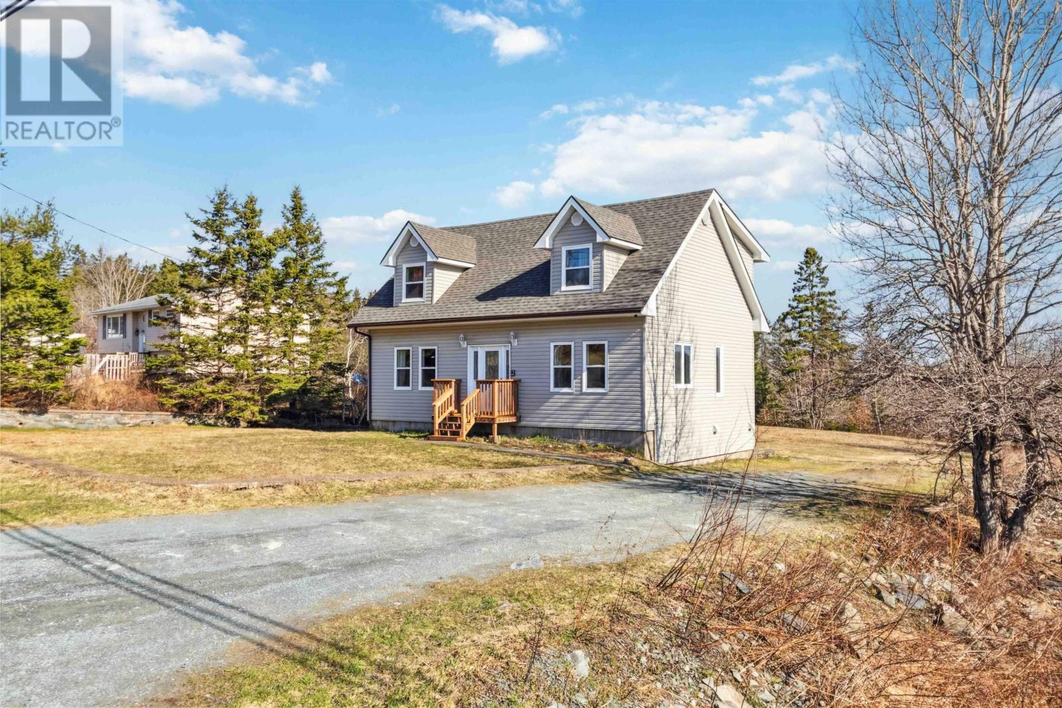
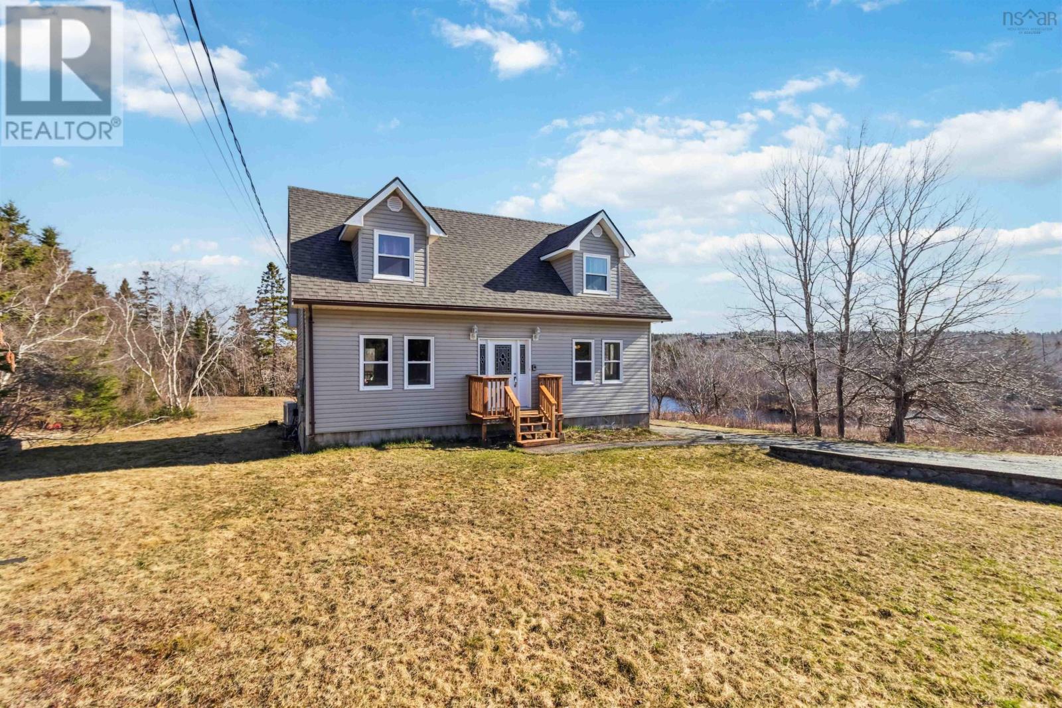
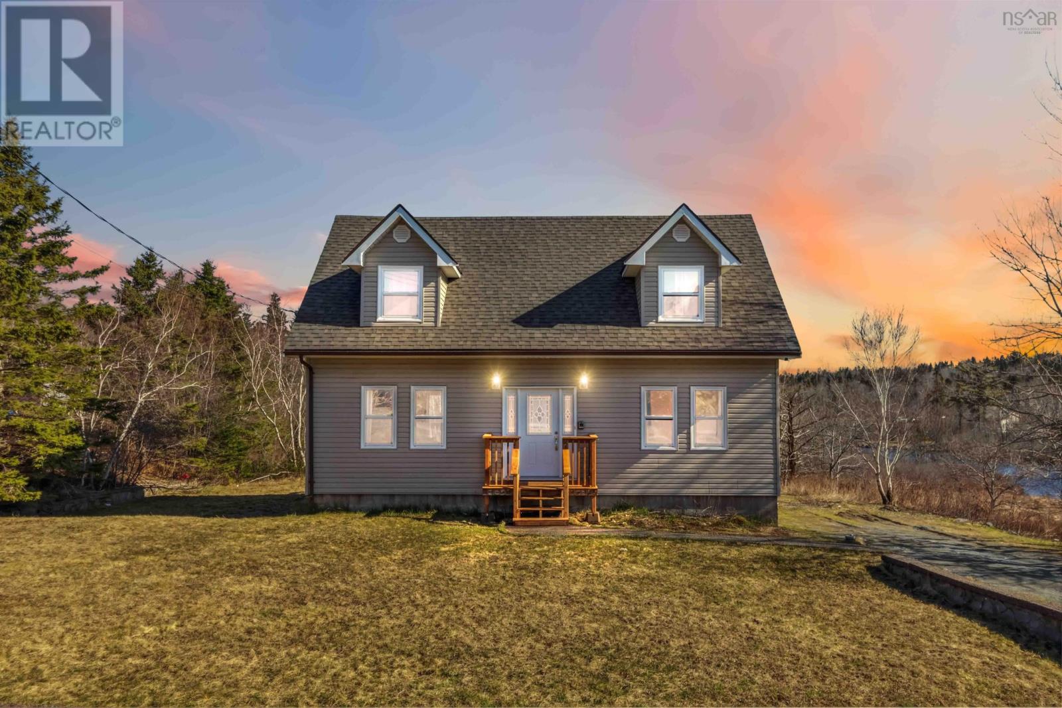
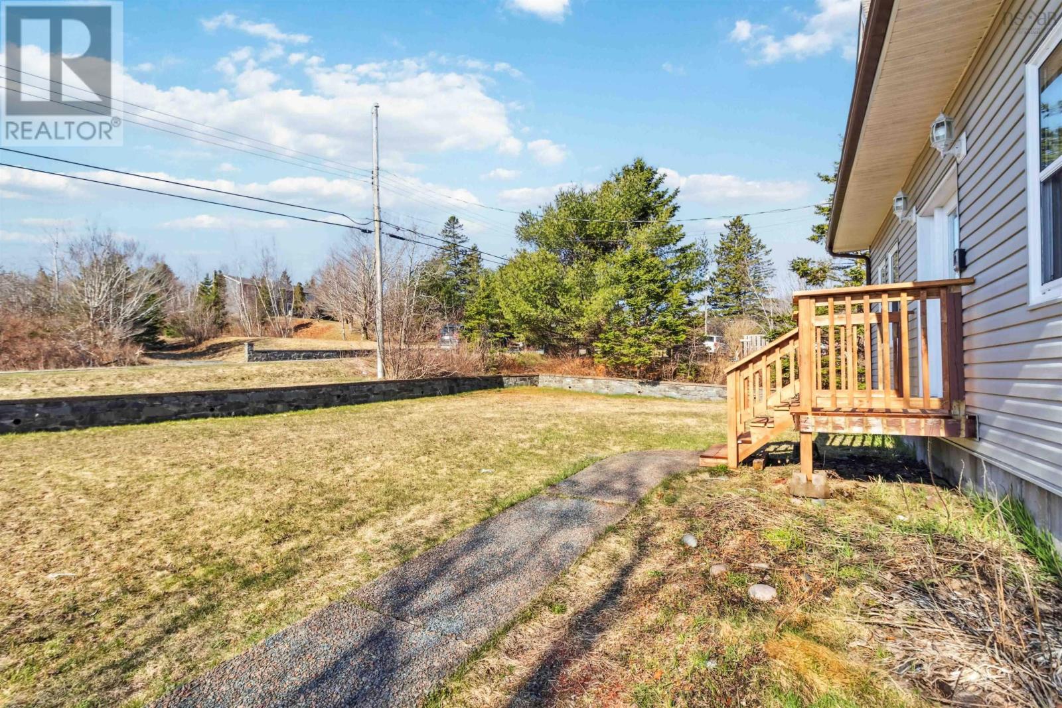
$600,000
362 Brooks Drive
East Preston, Nova Scotia, Nova Scotia, B2Z1G5
MLS® Number: 202508369
Property description
Set against a backdrop of tall trees and wide skies, this custom-built 3-bedroom 1.5 bath home offers the rare blend of modern comfort and deep connection to nature. Every angle of this property is intentionalfrom the clean architectural lines to the way natural light pours in from all side and wraps the space in warmth. Inside, the layout flows beautifully. The main living area brings people together around the heart of the home. The large kitchen is designed for both function and style. The ample cabinetry offers plenty of storage, while the countertops and modern appliances provide everything you need for both everyday meals and special gatherings. The living room has direct sightlines to the kitchen and feels like the kind of place where real life unfolds. Whether its kids on the couch, friends in the kitchen, or quiet morning coffee, this home makes space for it all. The primary bedroom, along with a full bath, is located on the upper floor, offering a private retreat. Two additional bedrooms are also on this level, providing ample space for family, guests, or home office needs. Whether you're winding down or setting up for the day, this floor offers both comfort and convenience. Downstairs, the walk-out lower level extends your living space with room for movie nights, game days, and guests. Theres a custom bar, a British pubinspired lounge zone, full bath, and two additional bedroomsmaking it ideal for multi-generational living or weekend hosting. Outdoors, its pure East Coast magic. The back deck overlooks the large backyard bordered by forest with views of the peaceful stream. Whether youre grilling, sitting in the hot tub, reading, or just watching the seasons change, the energy here is calm, private, and real. Minutes from amenities but a world away from the noisethis is where you find your space, your rhythm, and your next chapter.
Building information
Type
*****
Appliances
*****
Basement Development
*****
Basement Features
*****
Basement Type
*****
Constructed Date
*****
Construction Style Attachment
*****
Cooling Type
*****
Exterior Finish
*****
Fireplace Present
*****
Flooring Type
*****
Foundation Type
*****
Half Bath Total
*****
Size Interior
*****
Stories Total
*****
Total Finished Area
*****
Utility Water
*****
Land information
Acreage
*****
Landscape Features
*****
Sewer
*****
Size Irregular
*****
Size Total
*****
Rooms
Main level
Dining room
*****
Living room
*****
Bath (# pieces 1-6)
*****
Storage
*****
Kitchen
*****
Foyer
*****
Basement
Laundry room
*****
Storage
*****
Utility room
*****
Recreational, Games room
*****
Second level
Bedroom
*****
Bedroom
*****
Bath (# pieces 1-6)
*****
Primary Bedroom
*****
Courtesy of EXP Realty of Canada Inc.
Book a Showing for this property
Please note that filling out this form you'll be registered and your phone number without the +1 part will be used as a password.
