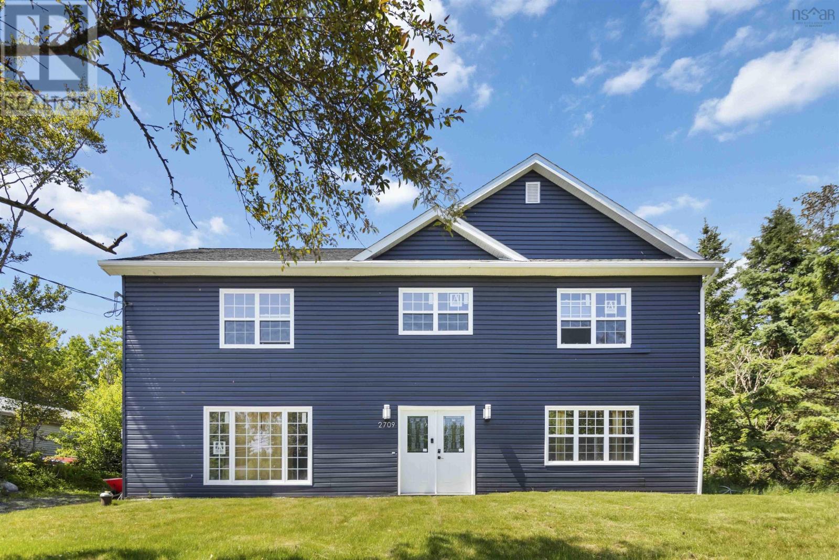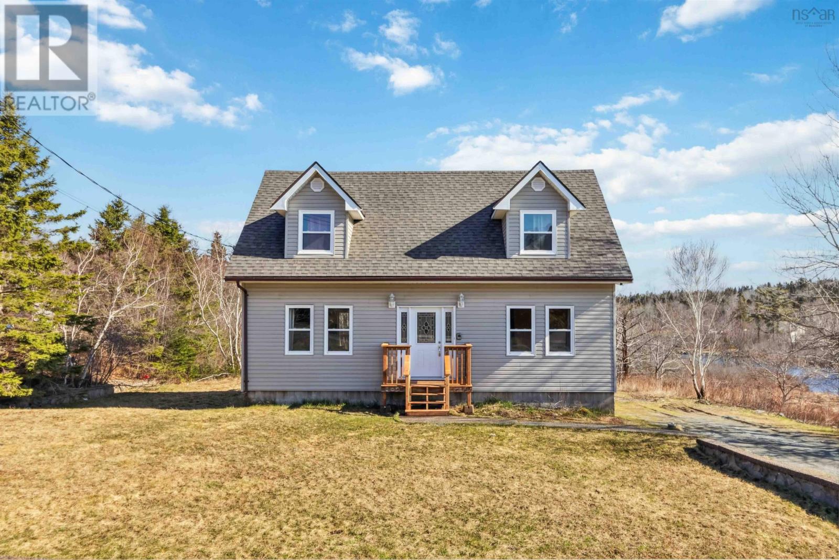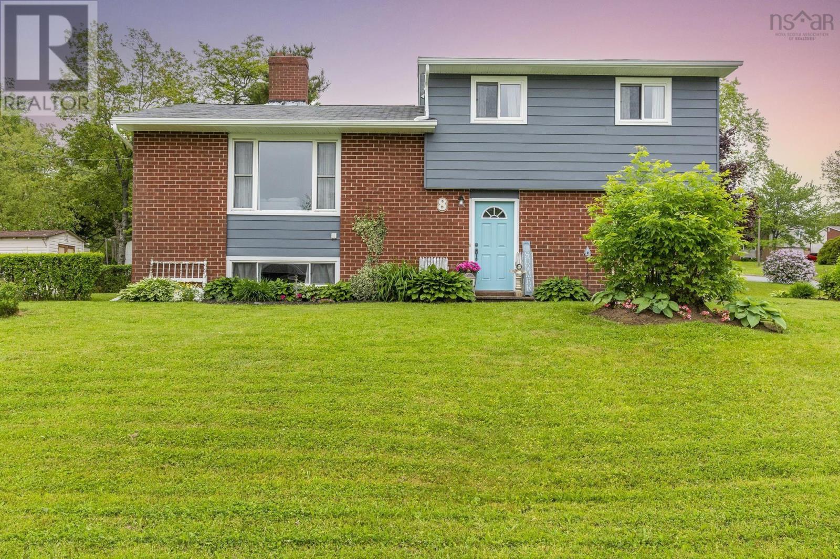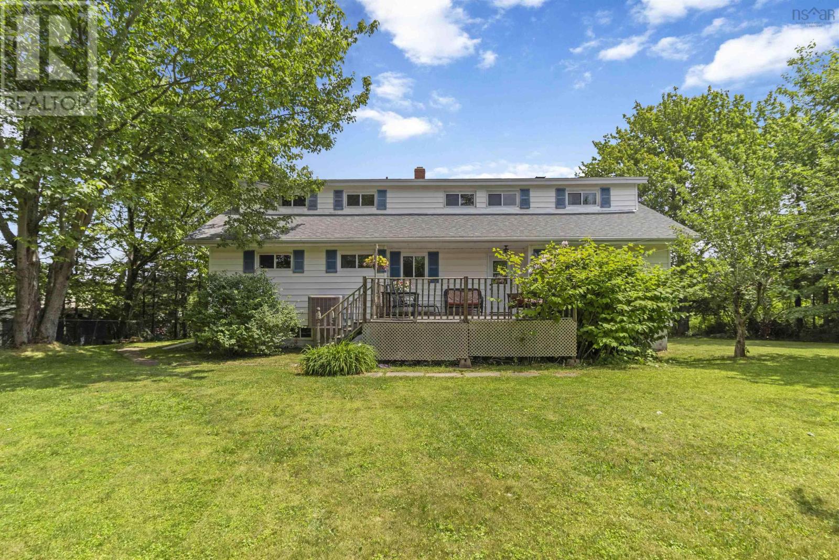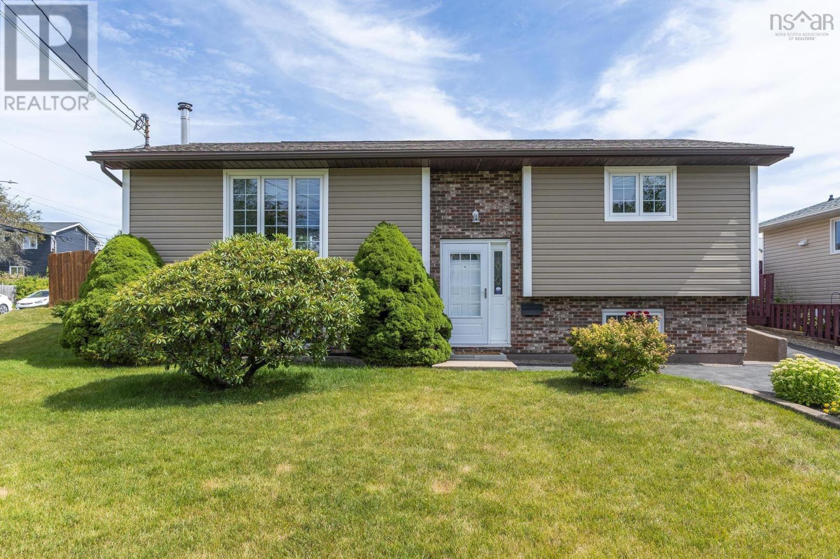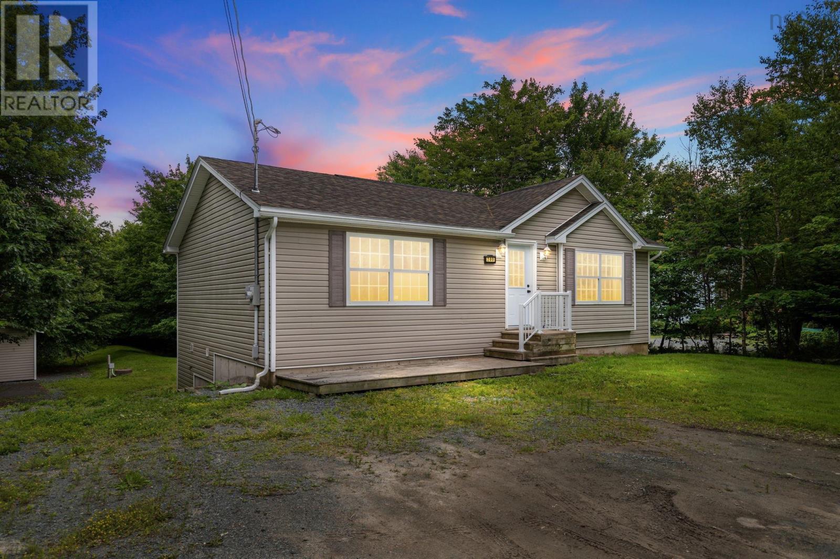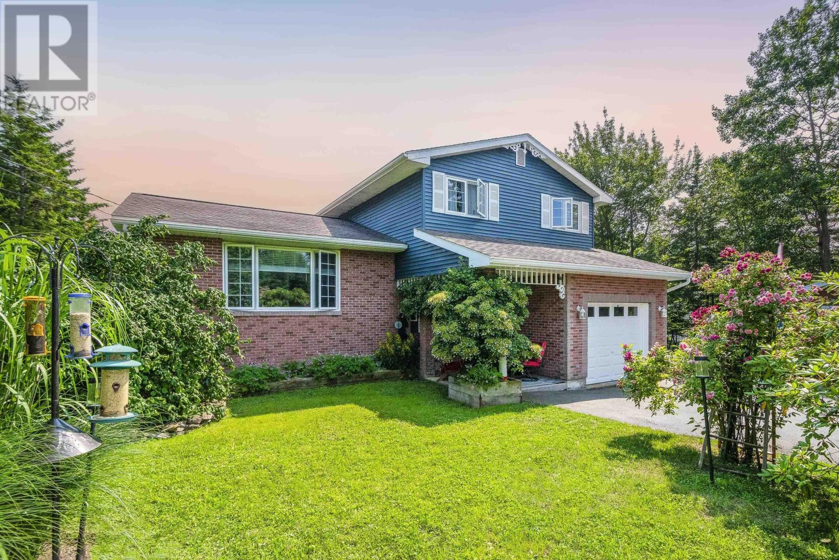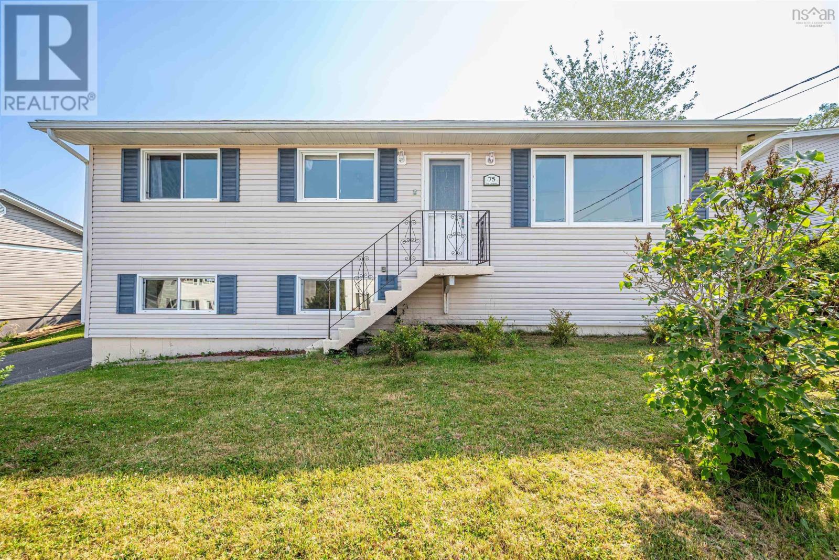Free account required
Unlock the full potential of your property search with a free account! Here's what you'll gain immediate access to:
- Exclusive Access to Every Listing
- Personalized Search Experience
- Favorite Properties at Your Fingertips
- Stay Ahead with Email Alerts
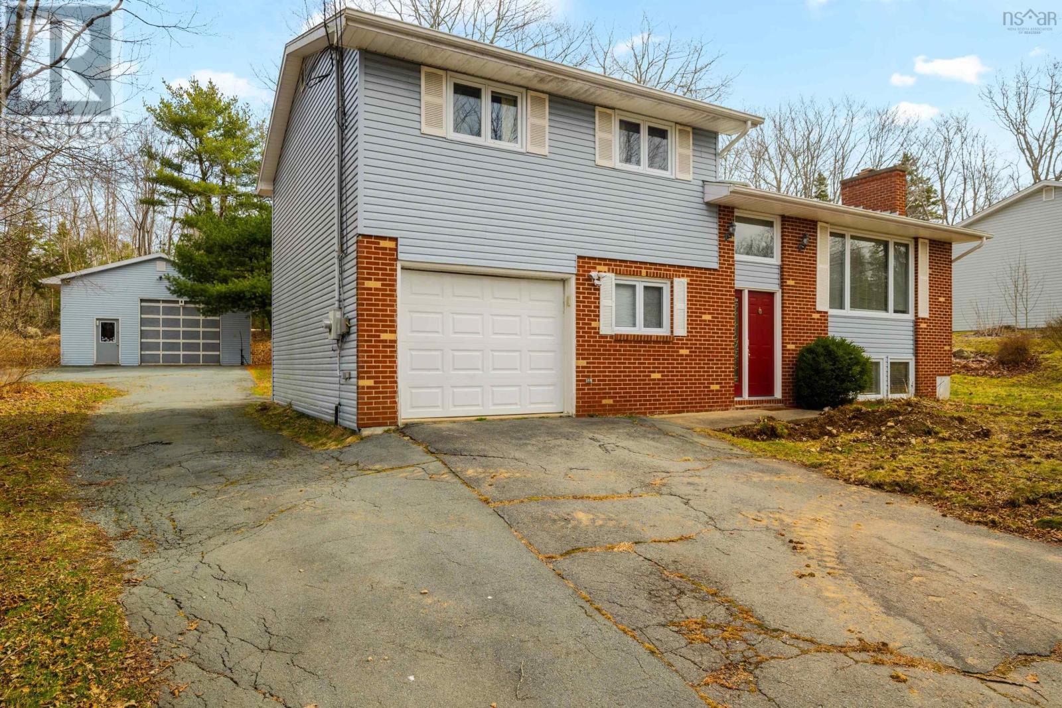
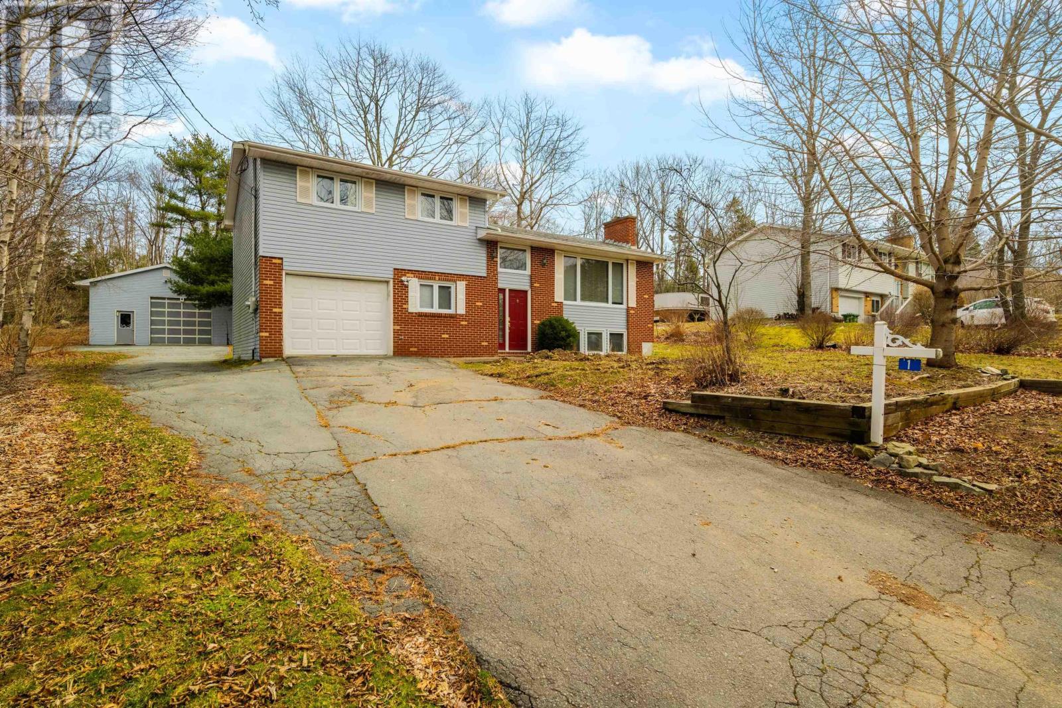
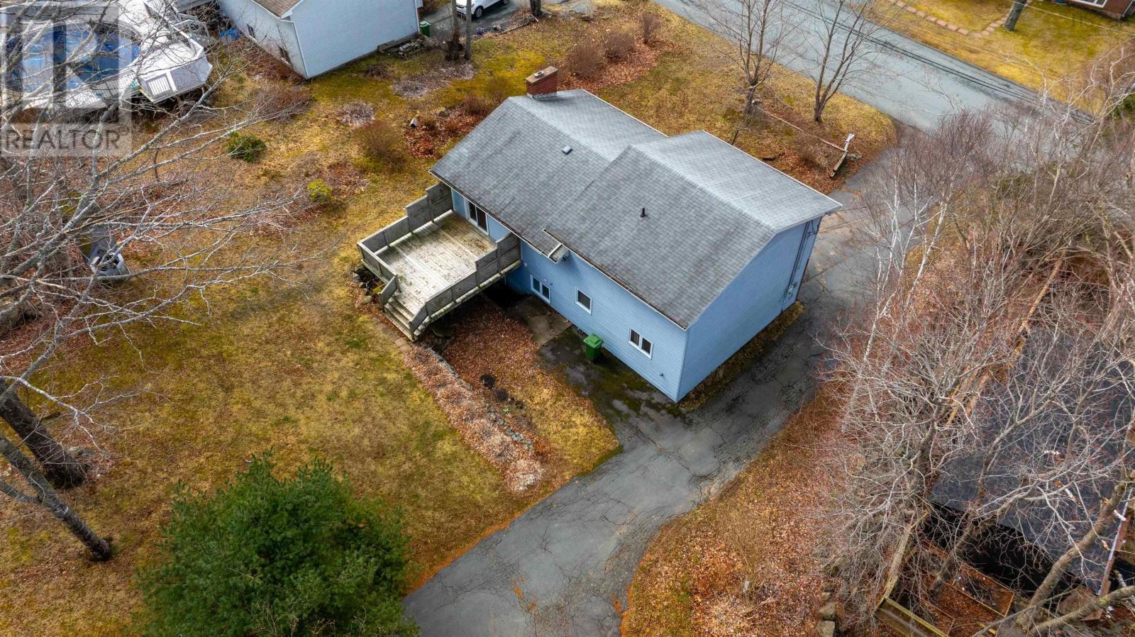
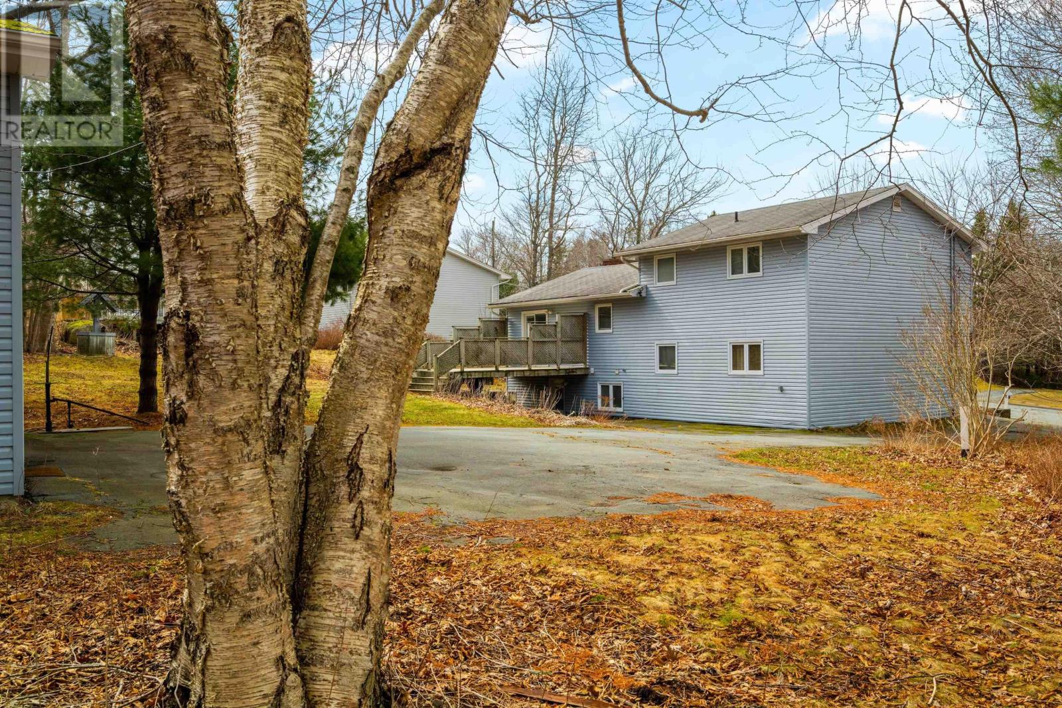
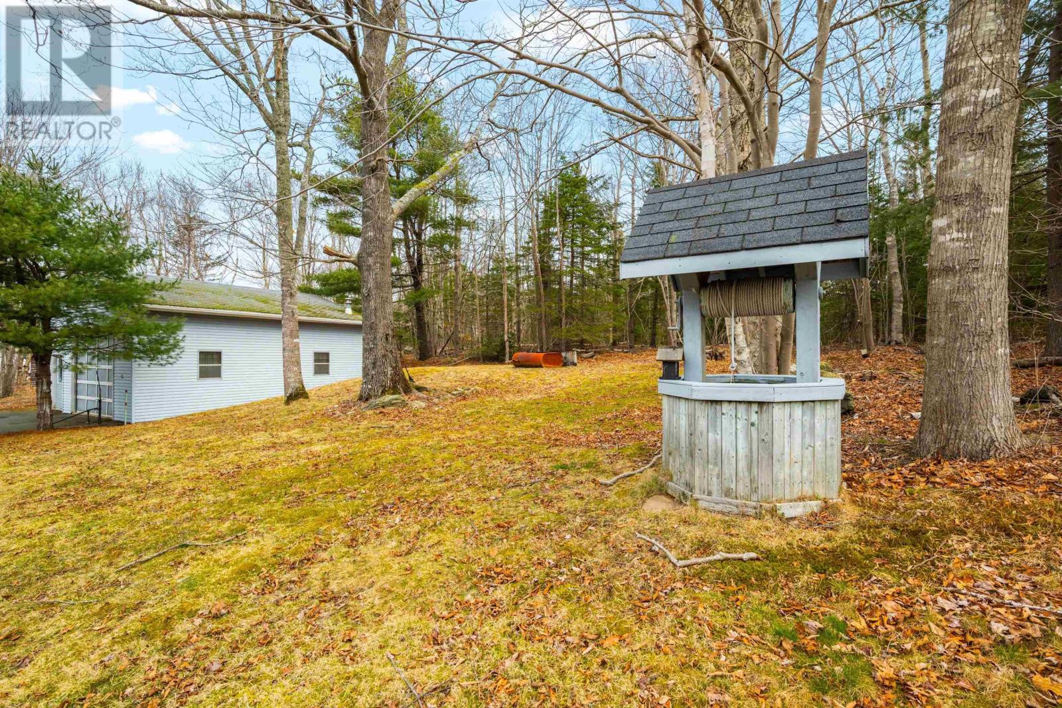
$574,000
1 Shannon Drive
Westphal, Nova Scotia, Nova Scotia, B2Z1J4
MLS® Number: 202507921
Property description
Located just a stones throw from the amenities of Dartmouth this charming side split is ready for a new family. Boasting 3 bedrooms and 2 full baths on 4 levels 2000 square feet has never felt so large. The main floor features hardwood cabinetry, eat in kitchen large dining area and living room with fire place. Upstairs you'll find 2 secondary bedrooms, primary bedroom with cheater door to 4pc bath and plenty of closet space. Ground level features 4th bedroom (or office) and attached garage. Fall in love with the massive 24x24' rec. room on the lower level complete with 3pc bath and walk out to the backyard. Situated on nearly a 1/2 acre the property is private and features plenty of mature trees. The garage of your dreams is tucked away at the back and is 24x30 with 16ft ceilings and wired. Some updates include (but not limited to) windows, flooring,hot water heater, garage door, patio door and more. Septic has been pre inspected and a quick closing is available!
Building information
Type
*****
Appliances
*****
Constructed Date
*****
Construction Style Attachment
*****
Construction Style Split Level
*****
Exterior Finish
*****
Fireplace Present
*****
Flooring Type
*****
Foundation Type
*****
Half Bath Total
*****
Size Interior
*****
Stories Total
*****
Total Finished Area
*****
Utility Water
*****
Land information
Amenities
*****
Landscape Features
*****
Sewer
*****
Size Irregular
*****
Size Total
*****
Rooms
Main level
Other
*****
Bedroom
*****
Basement
Utility room
*****
Laundry room
*****
Bath (# pieces 1-6)
*****
Recreational, Games room
*****
Third level
Bath (# pieces 1-6)
*****
Primary Bedroom
*****
Bedroom
*****
Bedroom
*****
Second level
Living room
*****
Dining room
*****
Kitchen
*****
Courtesy of Century 21 Trident Realty Ltd.
Book a Showing for this property
Please note that filling out this form you'll be registered and your phone number without the +1 part will be used as a password.
