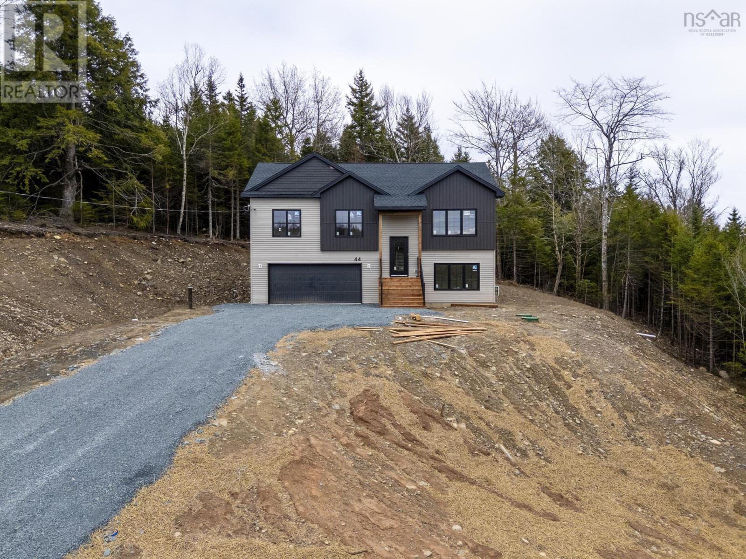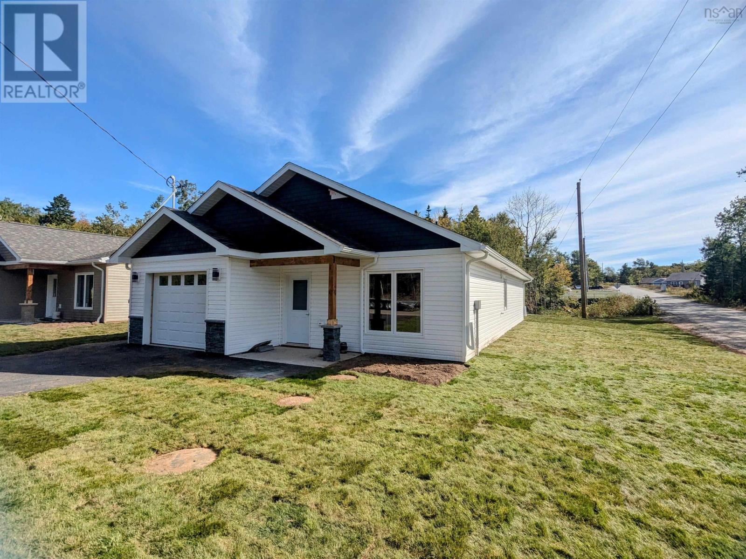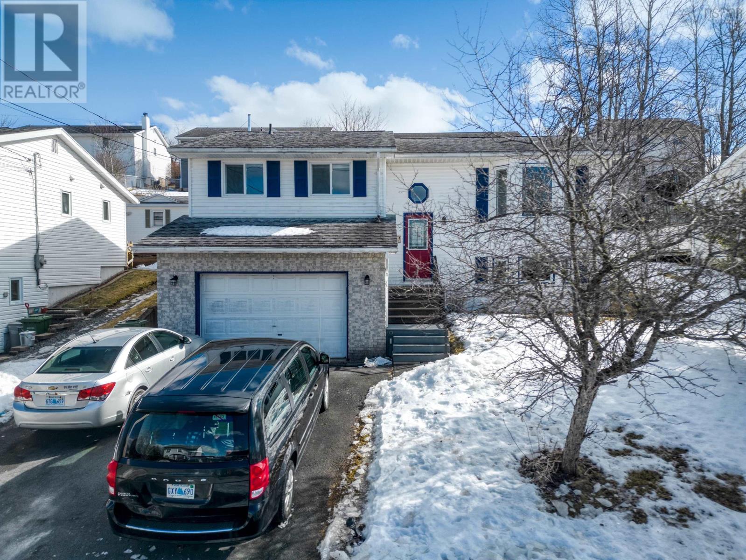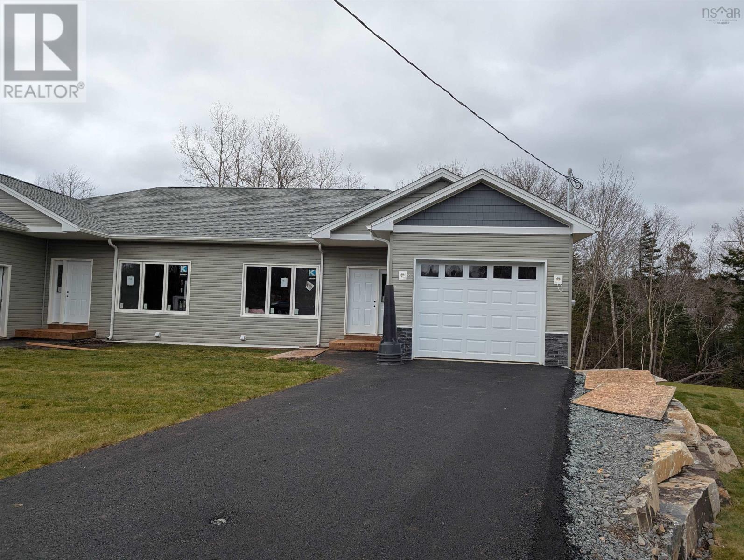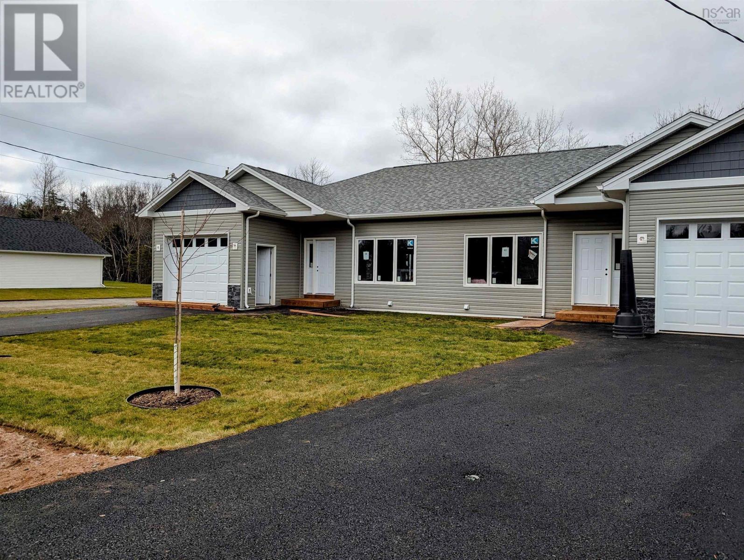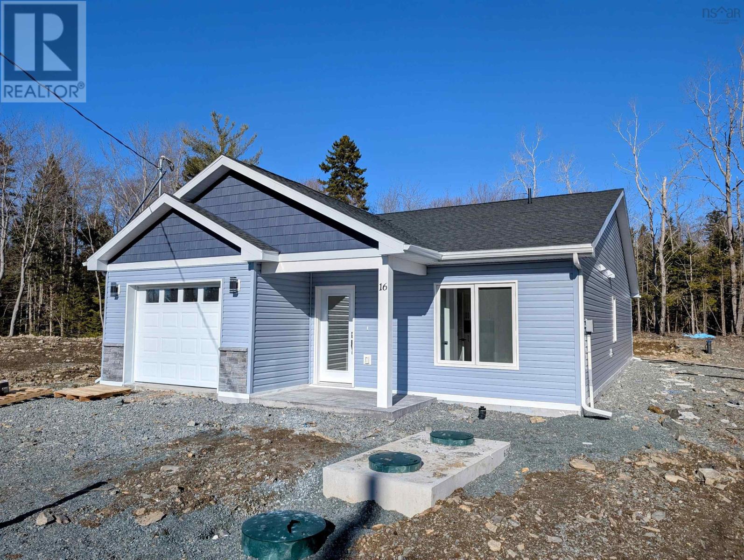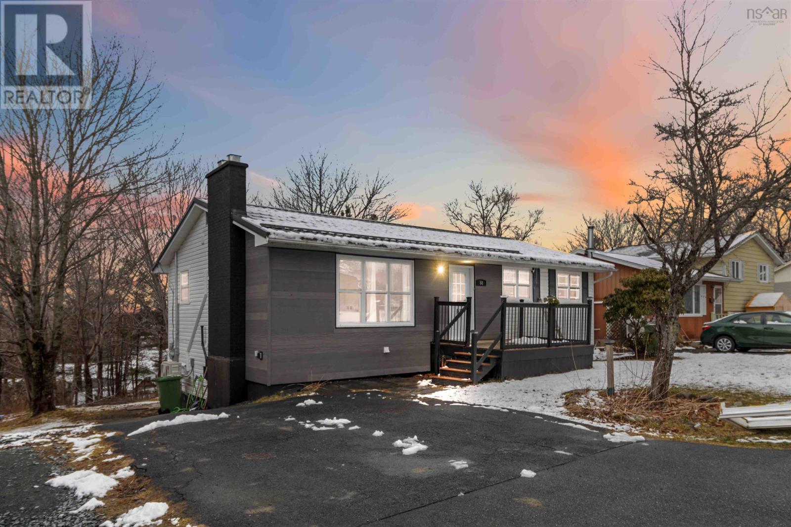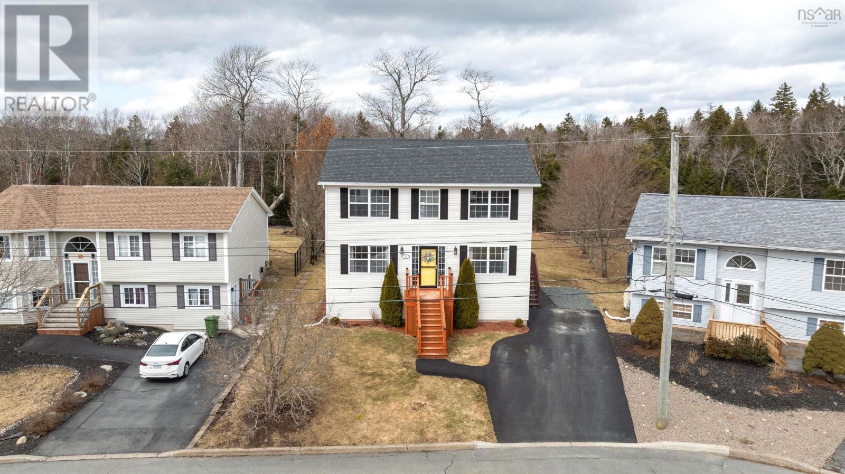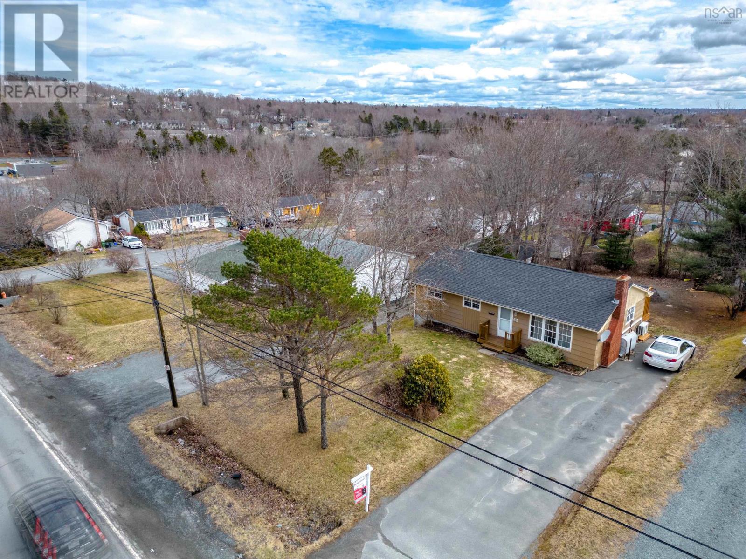Free account required
Unlock the full potential of your property search with a free account! Here's what you'll gain immediate access to:
- Exclusive Access to Every Listing
- Personalized Search Experience
- Favorite Properties at Your Fingertips
- Stay Ahead with Email Alerts
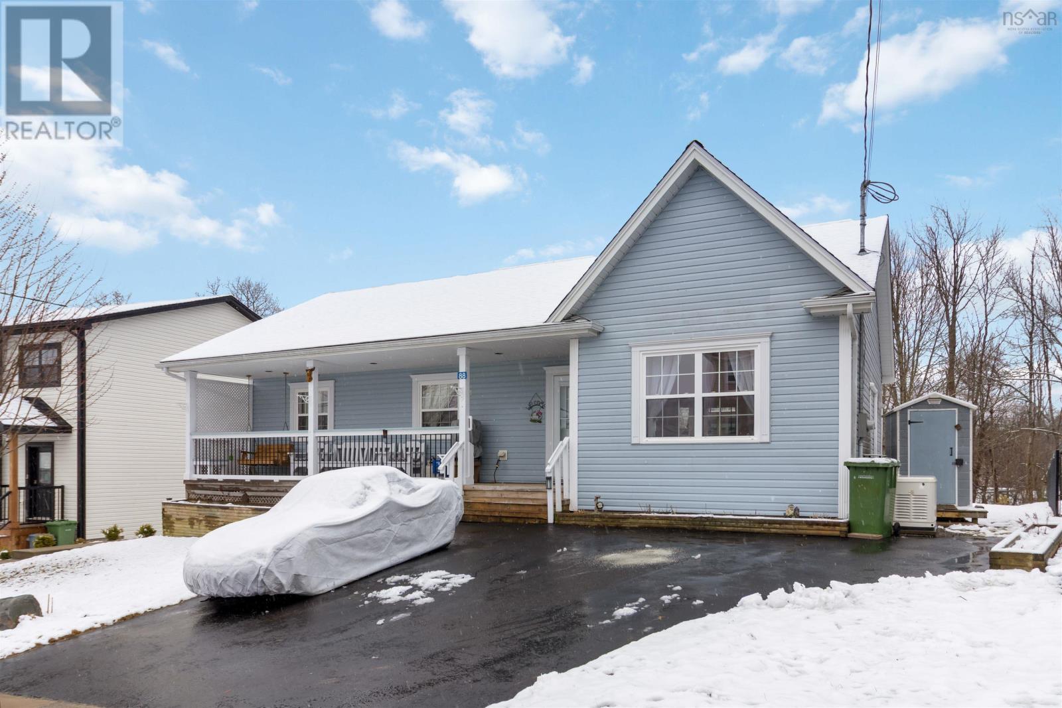
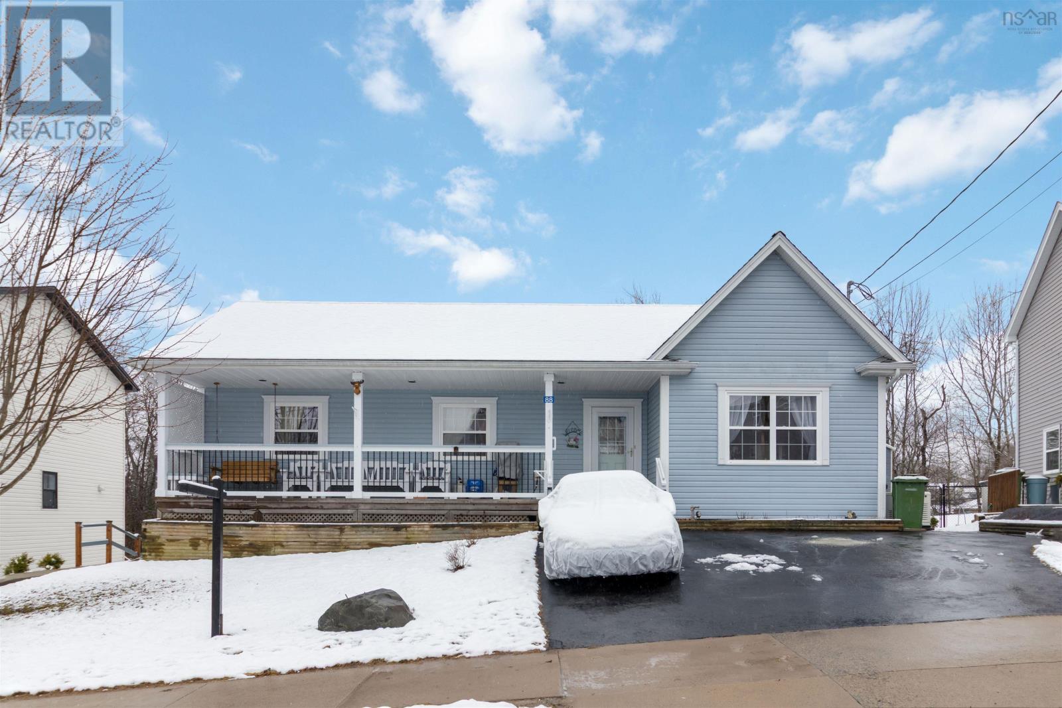
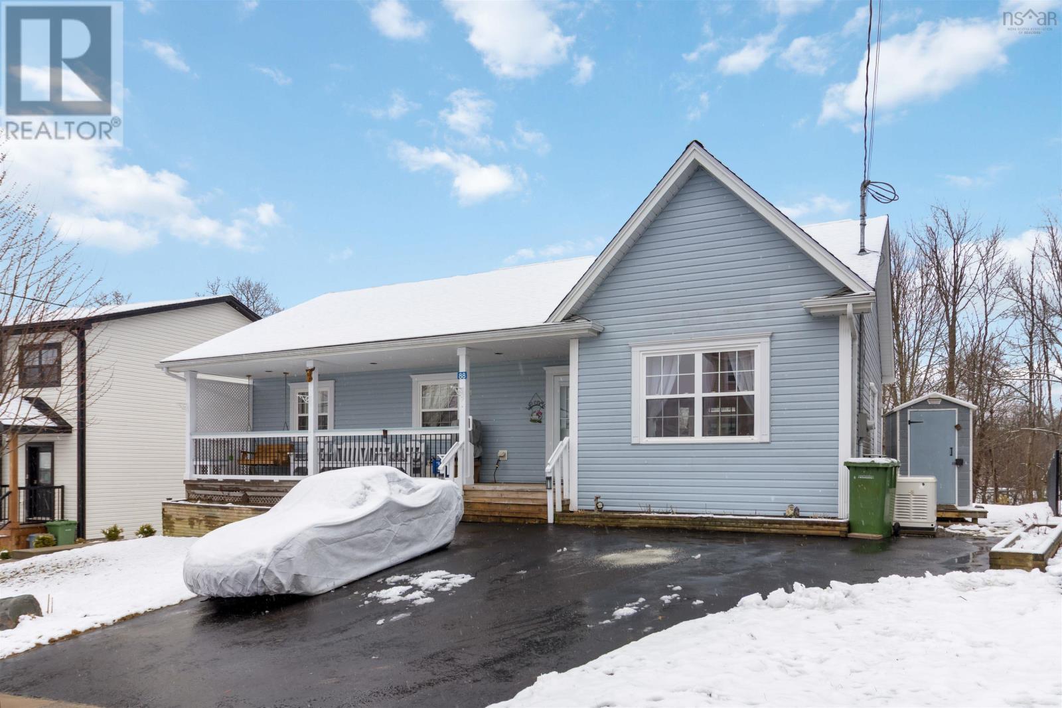
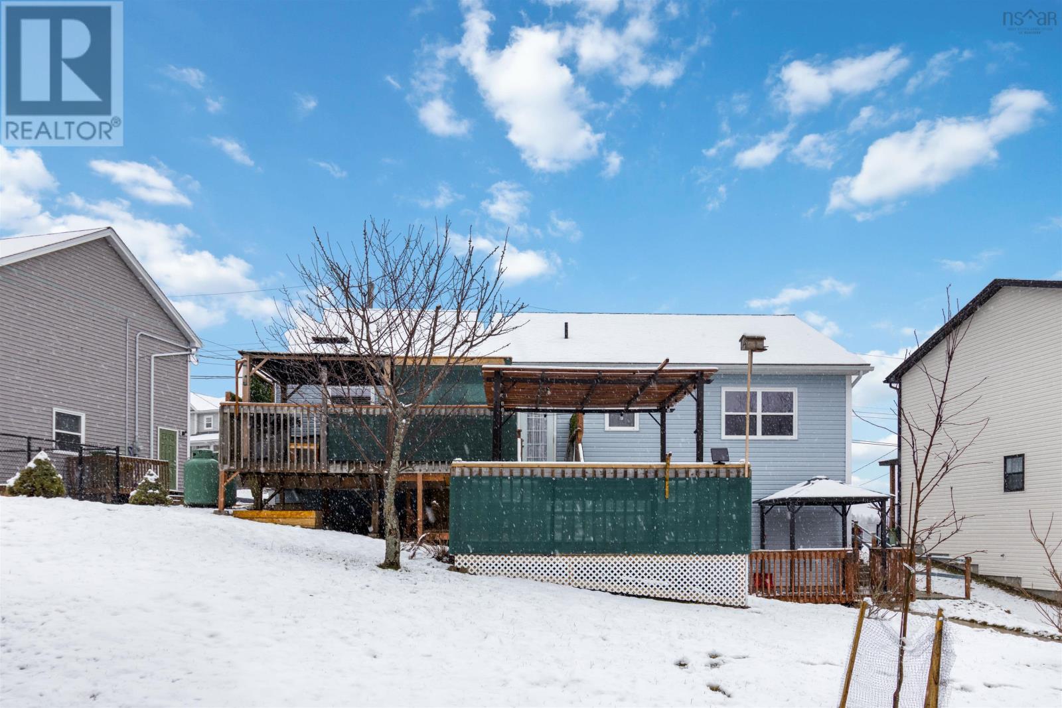
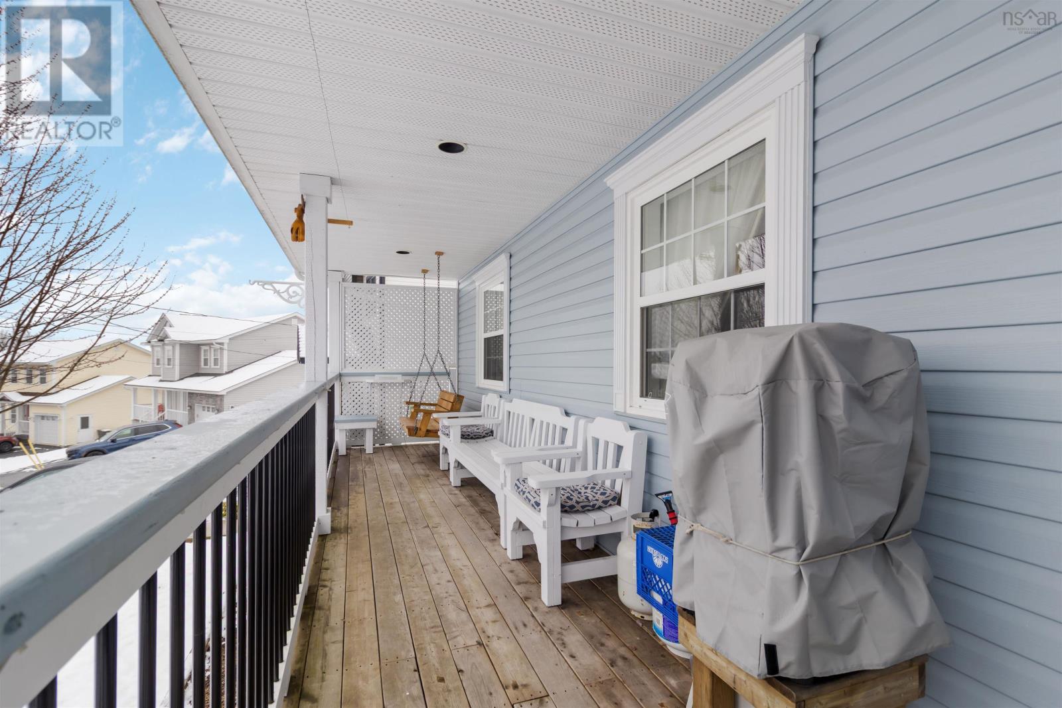
$599,900
88 Fringe Drive
Middle Sackville, Nova Scotia, Nova Scotia, B4E0K2
MLS® Number: 202506112
Property description
Don?t let the street view fool you?there?s over 2,340 sq. ft. of finished living space waiting behind the front door of 88 Fringe Drive, complete with a fully developed walkout basement! This spacious 4-bedroom, 2-bath detached home sits on a private 0.47-acre lot filled with fruit trees and blackberry bushes, offering both comfort and charm in a peaceful setting. Lovingly owned by one family since it was built just 11 years ago, the home has been thoughtfully maintained and offers a functional, flexible layout that suits a wide range of lifestyles. The main level features a bright, open-concept living and kitchen area with attractive cabinetry, solid countertops, and a convenient laundry chute leading to the basement. You?ll also find three generous bedrooms on this level, including a primary bedroom with ensuite access to the full bath. Downstairs, the fully finished basement adds incredible versatility with a fourth bedroom, cozy den with a dry bar, electric fireplace, and included wall-mounted TV, plus a second full bathroom with stand-up shower. There?s also a spacious rec room, utility room, laundry room, and a kitchenette (not currently wired for a stove), offering endless possibilities for in-laws, teens, or guests. A chair lift is already installed for easy access between floors.Step outside to enjoy over 650 sq. ft. of deck space, including a covered hot tub area?perfect for relaxing after a long day. The 60?x120? greenhouse is a rare and exciting bonus, ideal for gardening or year-round food production. The detached 22x24? workshop is wired, heated with a heat pump, and insulated, offering amazing potential as a gym, creative space, or storage?though not vehicle accessible. Concrete stairs and walkways connect the home, patio, and workshop, and there?s a covered front porch with a swing for quiet mornings. With a Generac generator, double paved driveway, and two sheds, this property has everything you need for practical, peaceful living.
Building information
Type
*****
Appliances
*****
Architectural Style
*****
Constructed Date
*****
Construction Style Attachment
*****
Cooling Type
*****
Exterior Finish
*****
Fireplace Present
*****
Flooring Type
*****
Foundation Type
*****
Half Bath Total
*****
Size Interior
*****
Stories Total
*****
Total Finished Area
*****
Utility Water
*****
Land information
Amenities
*****
Landscape Features
*****
Sewer
*****
Size Irregular
*****
Size Total
*****
Rooms
Main level
Bedroom
*****
Bedroom
*****
Primary Bedroom
*****
Bath (# pieces 1-6)
*****
Dining room
*****
Kitchen
*****
Living room
*****
Foyer
*****
Basement
Other
*****
Laundry room
*****
Utility room
*****
Bath (# pieces 1-6)
*****
Bedroom
*****
Family room
*****
Living room
*****
Main level
Bedroom
*****
Bedroom
*****
Primary Bedroom
*****
Bath (# pieces 1-6)
*****
Dining room
*****
Kitchen
*****
Living room
*****
Foyer
*****
Basement
Other
*****
Laundry room
*****
Utility room
*****
Bath (# pieces 1-6)
*****
Bedroom
*****
Family room
*****
Living room
*****
Main level
Bedroom
*****
Bedroom
*****
Primary Bedroom
*****
Bath (# pieces 1-6)
*****
Dining room
*****
Kitchen
*****
Living room
*****
Foyer
*****
Basement
Other
*****
Laundry room
*****
Utility room
*****
Bath (# pieces 1-6)
*****
Bedroom
*****
Family room
*****
Living room
*****
Main level
Bedroom
*****
Bedroom
*****
Primary Bedroom
*****
Bath (# pieces 1-6)
*****
Dining room
*****
Courtesy of Exit Real Estate Professionals
Book a Showing for this property
Please note that filling out this form you'll be registered and your phone number without the +1 part will be used as a password.
