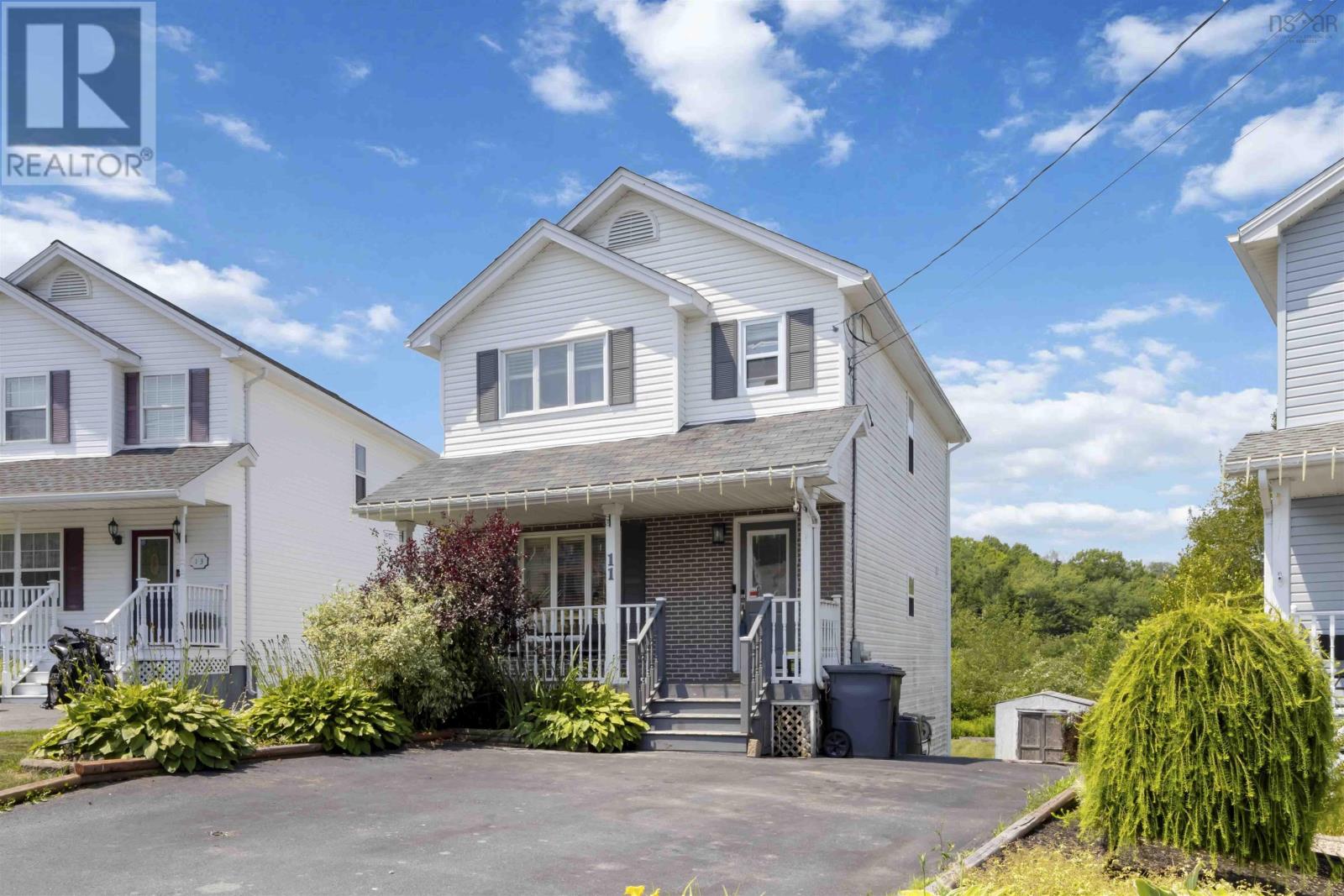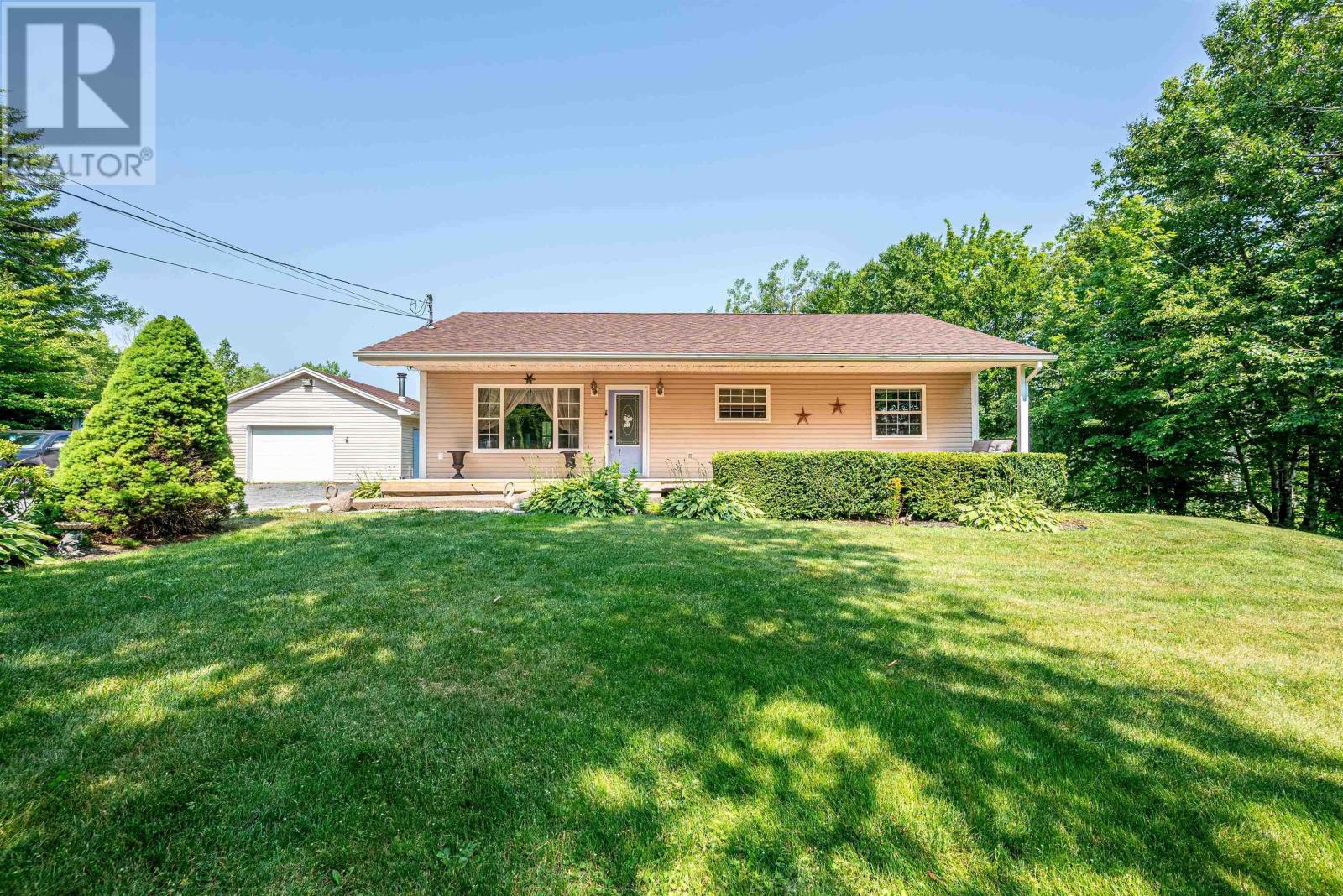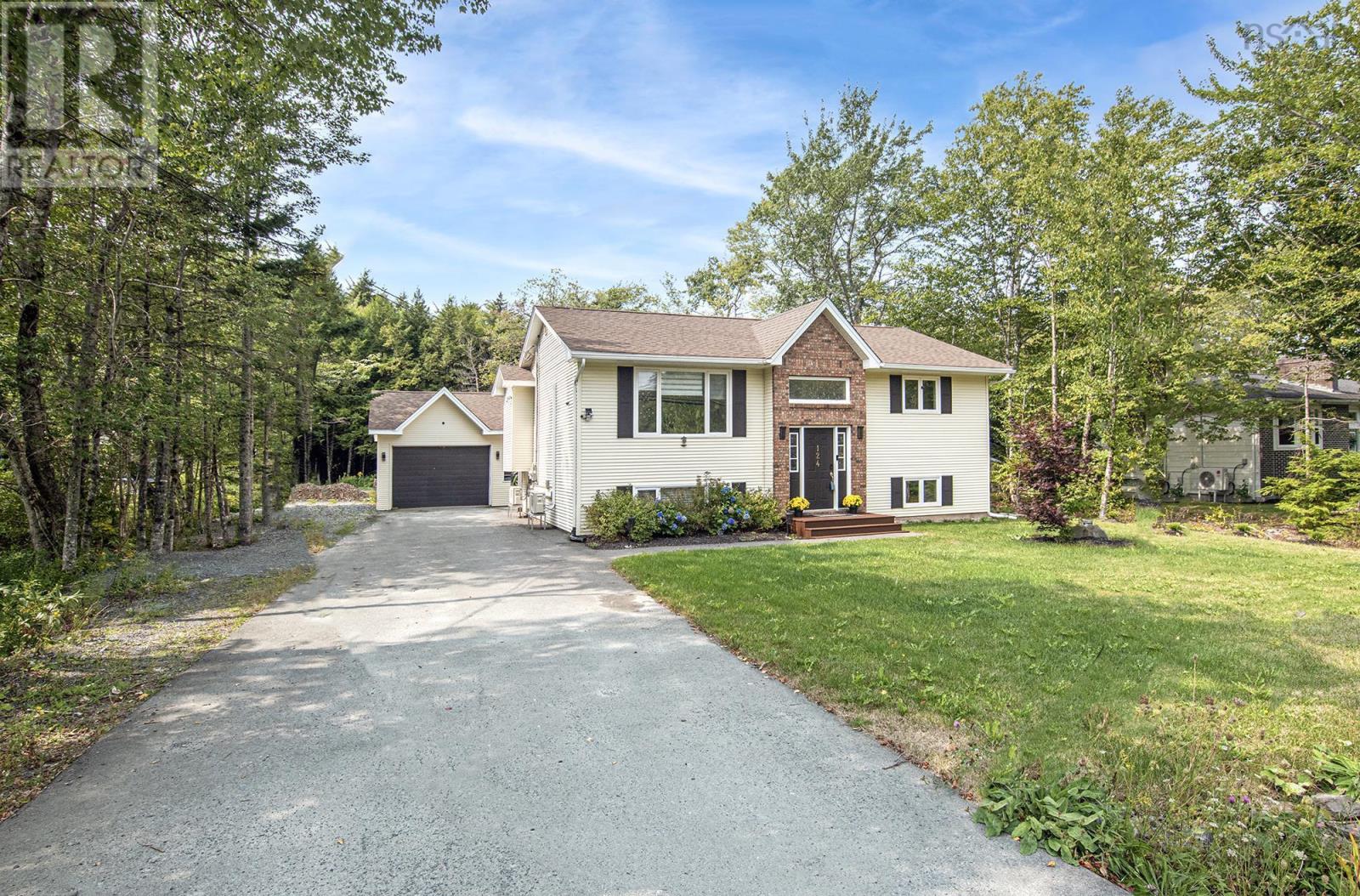Free account required
Unlock the full potential of your property search with a free account! Here's what you'll gain immediate access to:
- Exclusive Access to Every Listing
- Personalized Search Experience
- Favorite Properties at Your Fingertips
- Stay Ahead with Email Alerts
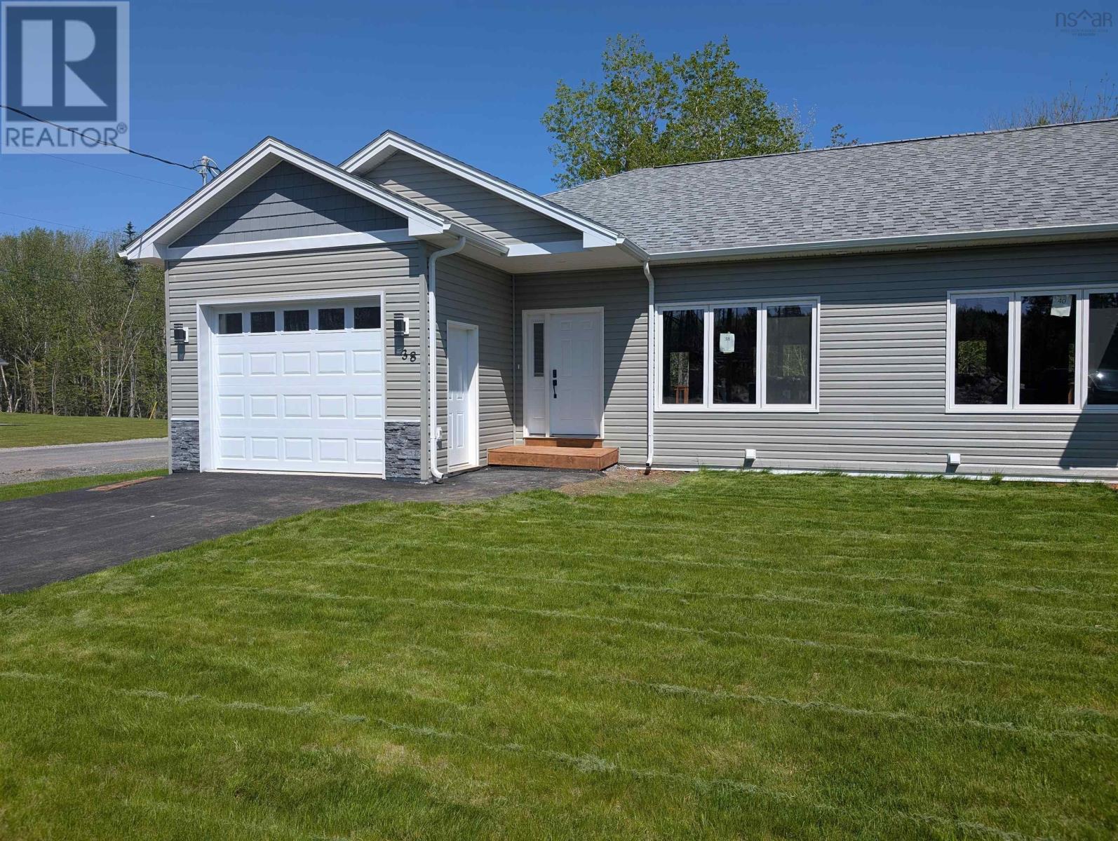

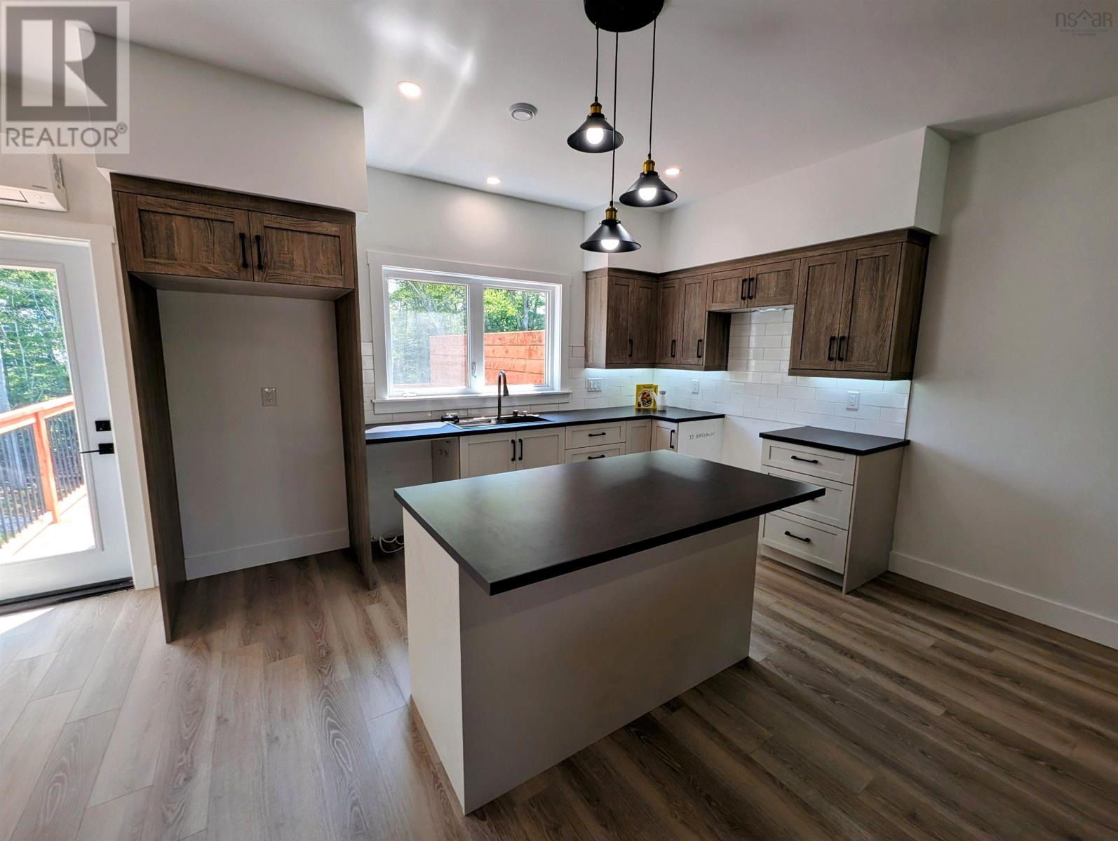
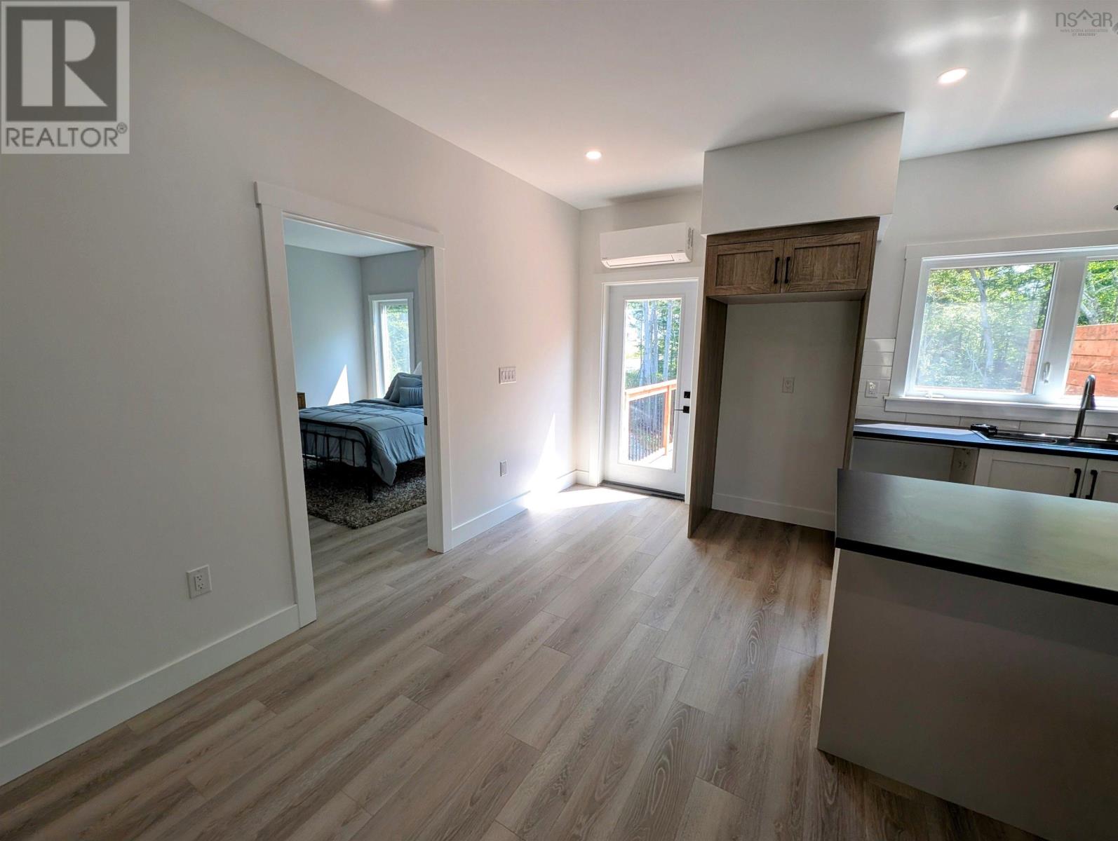
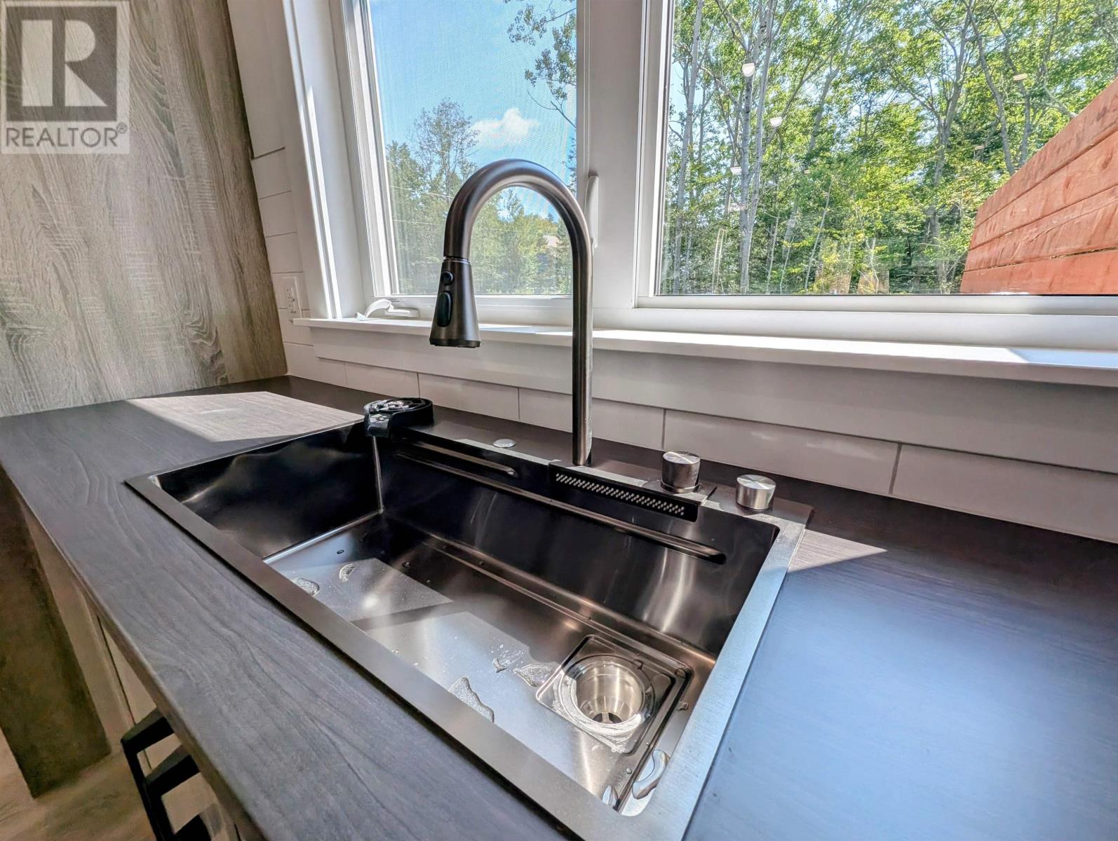
$579,900
33 38 Shadebush Walk
Upper Sackville, Nova Scotia, Nova Scotia, B4E0X8
MLS® Number: 202504267
Property description
Move-in Ready New Construction with 7-Year LUX Home Warranty! Appliances NOW included! This beautiful 3-bedroom, 2-bathroom home is ready for you to call home. Featuring a spacious 14x20 built-in garage, mini ductless heat pump, and an ICF foundation, this home offers durability and comfort. Enjoy 9-foot ceilings on both levels, enhancing the open, airy feel throughout. The main floor boasts an open-concept design, perfect for entertaining. The kitchen features a large island and flows seamlessly into the dining area and generous living room. The primary bedroom is also located on the main level, complete with a walk-in closet and direct access to the main bathroom. Head downstairs to the lower level, where youll find a spacious rec room and two large bedrooms, along with a full 4-piece bathroom, laundry room, utility room, and under-stair storage. The home is situated on a beautifully landscaped lot with a paved driveway, offering both curb appeal and convenience.
Building information
Type
*****
Appliances
*****
Architectural Style
*****
Basement Development
*****
Basement Type
*****
Construction Style Attachment
*****
Cooling Type
*****
Exterior Finish
*****
Flooring Type
*****
Half Bath Total
*****
Size Interior
*****
Stories Total
*****
Total Finished Area
*****
Utility Water
*****
Land information
Amenities
*****
Landscape Features
*****
Sewer
*****
Size Irregular
*****
Size Total
*****
Rooms
Main level
Other
*****
Bath (# pieces 1-6)
*****
Primary Bedroom
*****
Dining room
*****
Great room
*****
Kitchen
*****
Lower level
Laundry room
*****
Utility room
*****
Bedroom
*****
Bedroom
*****
Bath (# pieces 1-6)
*****
Recreational, Games room
*****
Courtesy of Keller Williams Select Realty
Book a Showing for this property
Please note that filling out this form you'll be registered and your phone number without the +1 part will be used as a password.





