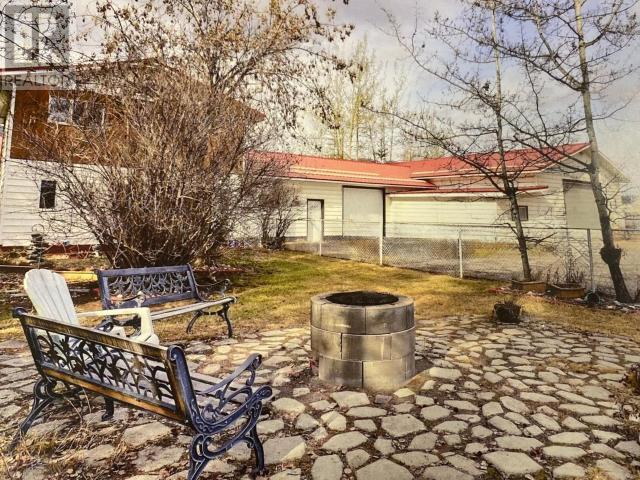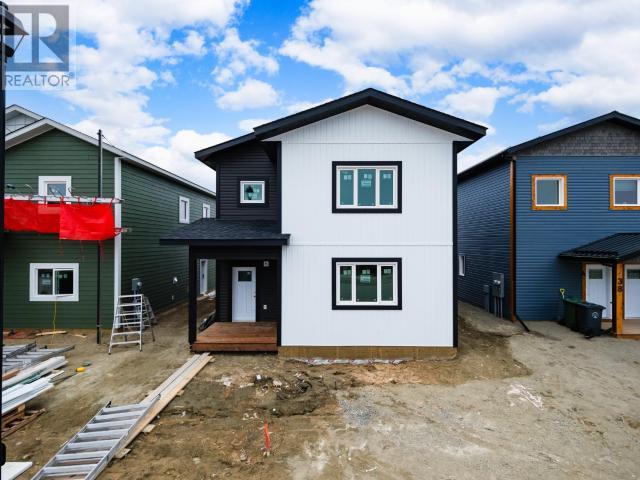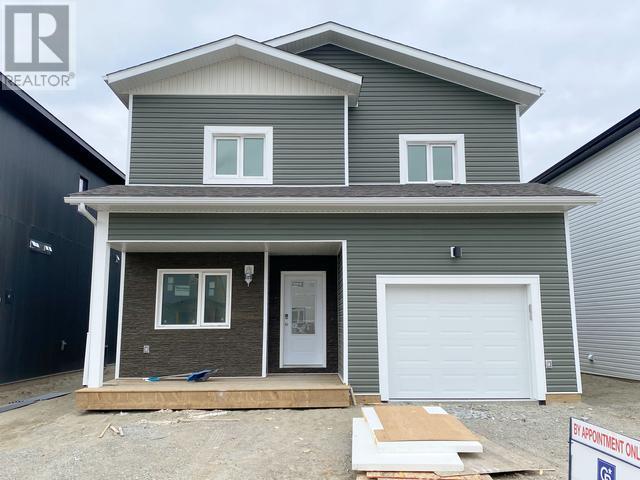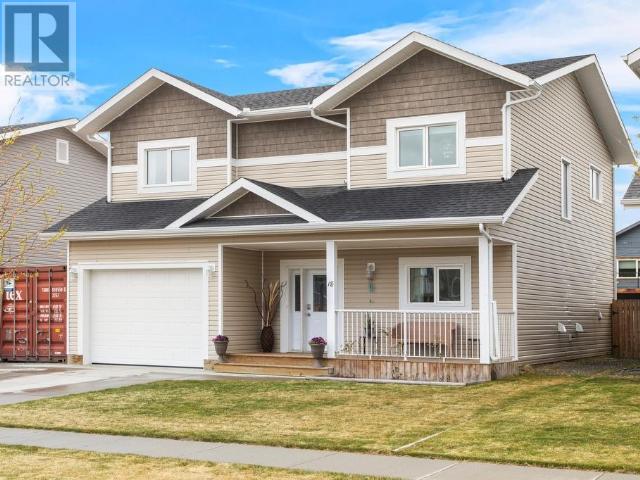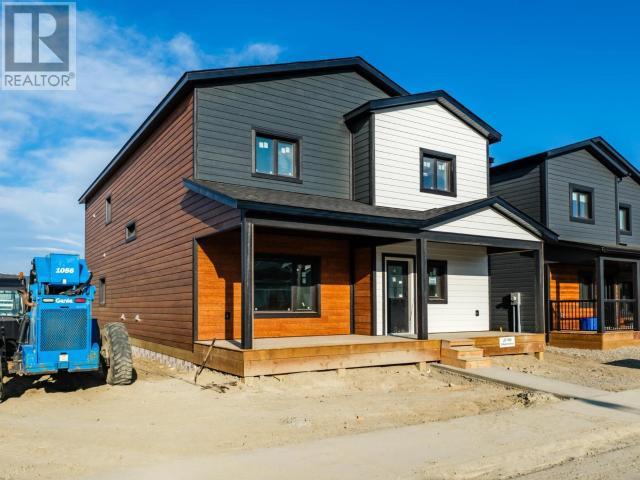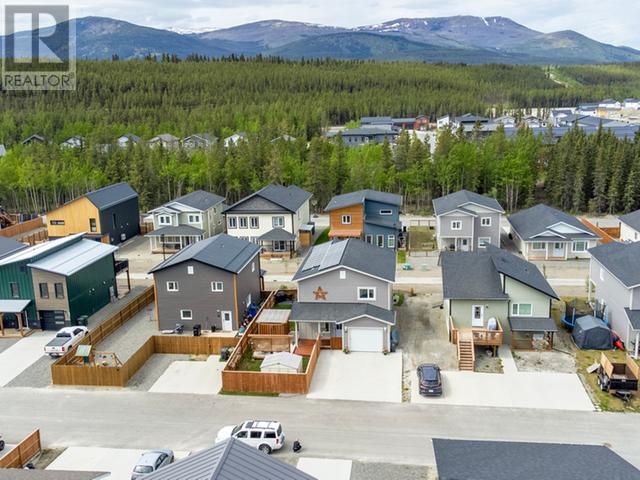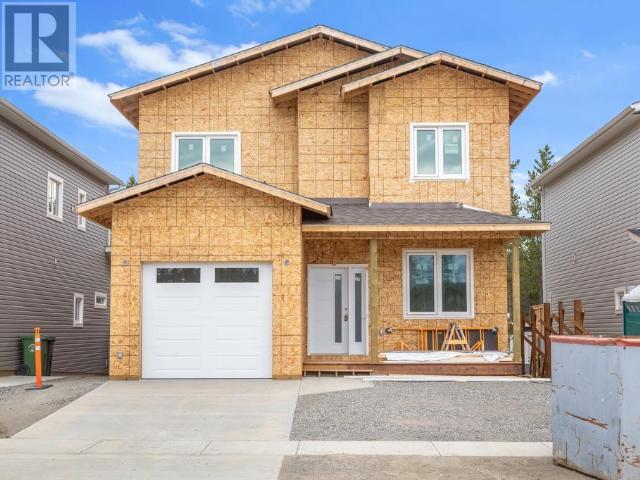Free account required
Unlock the full potential of your property search with a free account! Here's what you'll gain immediate access to:
- Exclusive Access to Every Listing
- Personalized Search Experience
- Favorite Properties at Your Fingertips
- Stay Ahead with Email Alerts
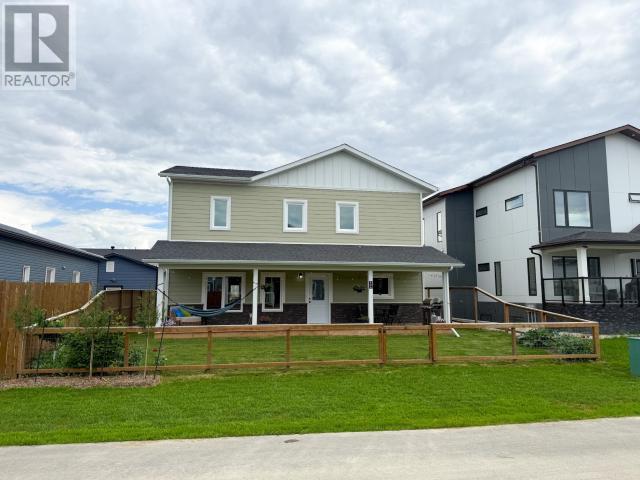
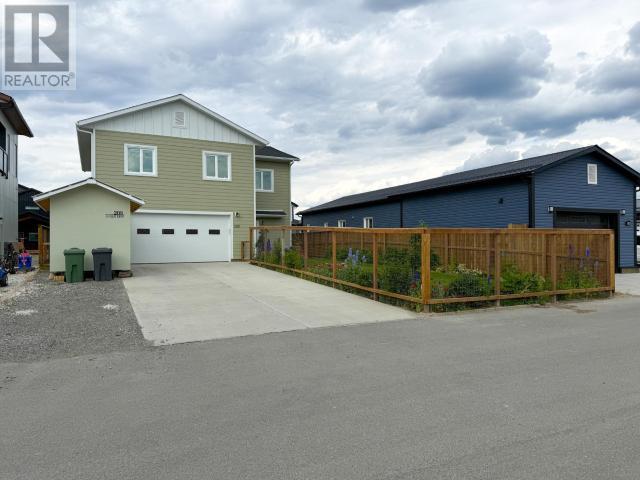
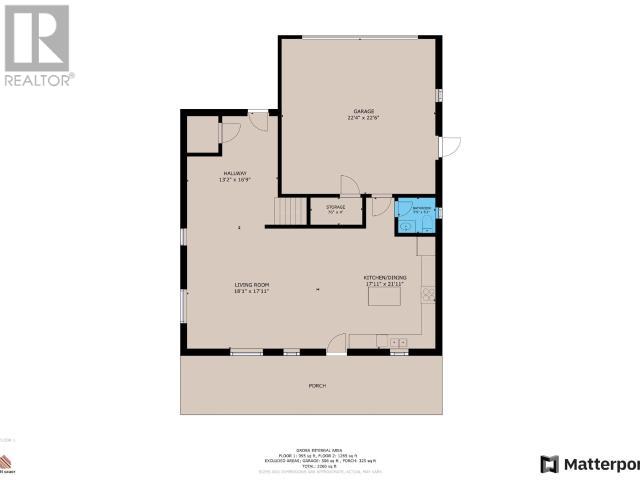
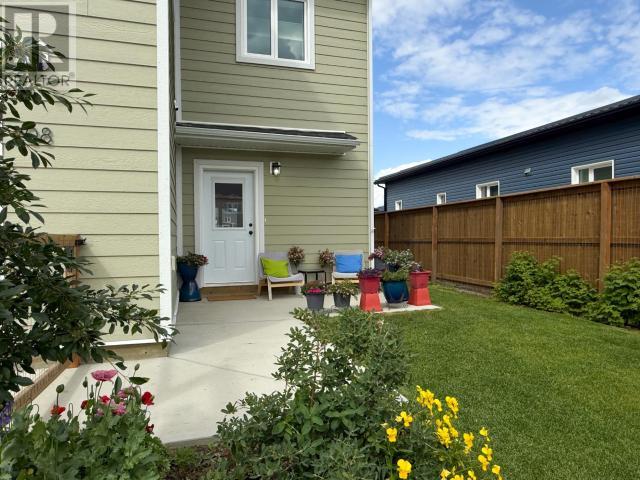
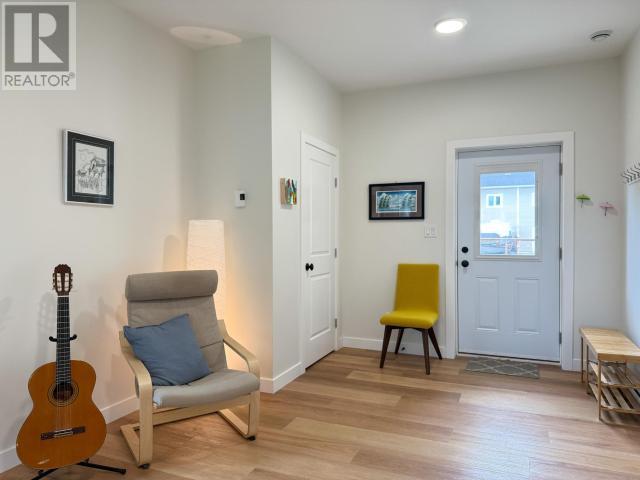
$845,000
208 LUELLA LANE
Whitehorse, Yukon, Yukon, Y1A0S9
MLS® Number: 16653
Property description
Open house July 23/24 5-6 pm July 26/27 1-3 pm. Executive quality, immaculate condition, modern open floor plan. Situated on a tranquil Green Street near the new Whistle Bend Elementary School. This home is filled with natural light from the large windows in each room. The family-sized kitchen has an oversized island, an abundance of cabinets and solid surface countertops. The covered front porch is a haven for BBQ gatherings and morning coffee. Upstairs, there are 4 large bedrooms, plus a second family room. The master bedroom is enormous, and the en-suite features a rain shower head and a double sink vanity. Outside is a fully fenced yard, a full-size double garage 24'x24' + 8'x12' shed and room to park the RV and ATVs. It's a beauty waiting for you.
Building information
Type
*****
Appliances
*****
Constructed Date
*****
Construction Style Attachment
*****
Size Interior
*****
Land information
Fence Type
*****
Size Irregular
*****
Size Total
*****
Rooms
Main level
Kitchen
*****
Dining room
*****
Living room
*****
Foyer
*****
Above
Bedroom
*****
4pc Ensuite bath
*****
Family room
*****
Bedroom
*****
Bedroom
*****
4pc Bathroom
*****
Primary Bedroom
*****
Main level
Kitchen
*****
Dining room
*****
Living room
*****
Foyer
*****
Above
Bedroom
*****
4pc Ensuite bath
*****
Family room
*****
Bedroom
*****
Bedroom
*****
4pc Bathroom
*****
Primary Bedroom
*****
Main level
Kitchen
*****
Dining room
*****
Living room
*****
Foyer
*****
Above
Bedroom
*****
4pc Ensuite bath
*****
Family room
*****
Bedroom
*****
Bedroom
*****
4pc Bathroom
*****
Primary Bedroom
*****
Main level
Kitchen
*****
Dining room
*****
Living room
*****
Foyer
*****
Above
Bedroom
*****
4pc Ensuite bath
*****
Family room
*****
Bedroom
*****
Bedroom
*****
4pc Bathroom
*****
Primary Bedroom
*****
Main level
Kitchen
*****
Dining room
*****
Living room
*****
Foyer
*****
Above
Bedroom
*****
4pc Ensuite bath
*****
Courtesy of RE/MAX ACTION REALTY
Book a Showing for this property
Please note that filling out this form you'll be registered and your phone number without the +1 part will be used as a password.

