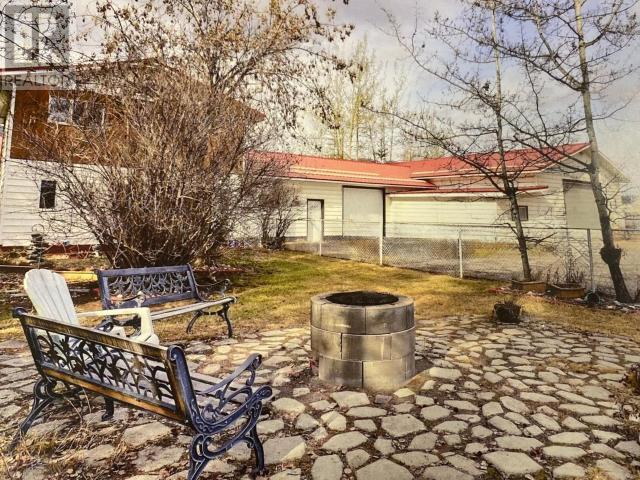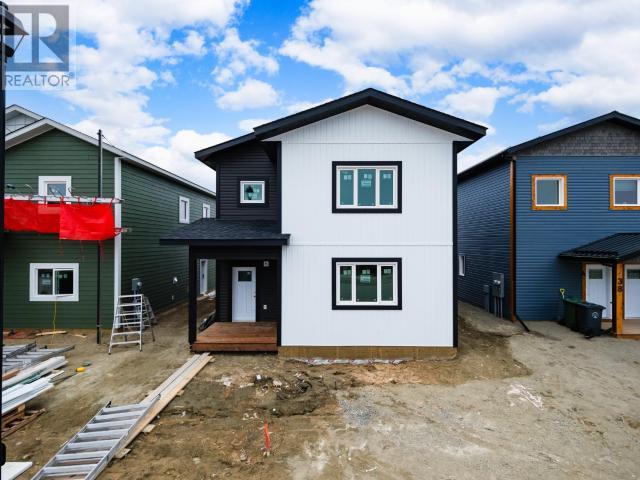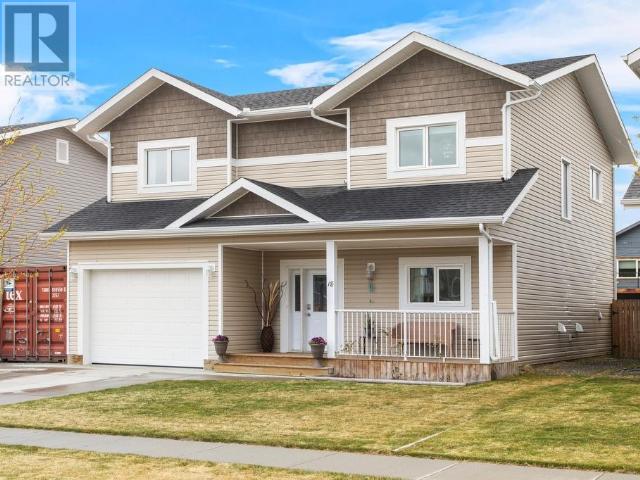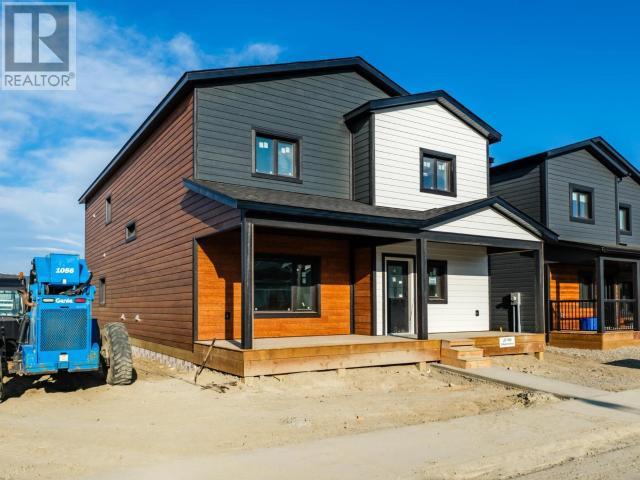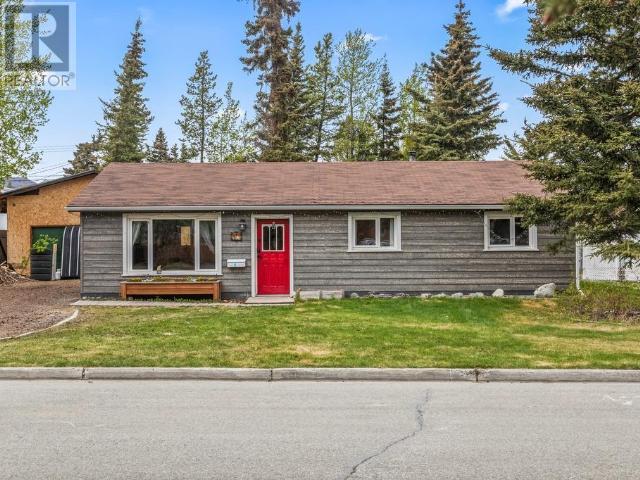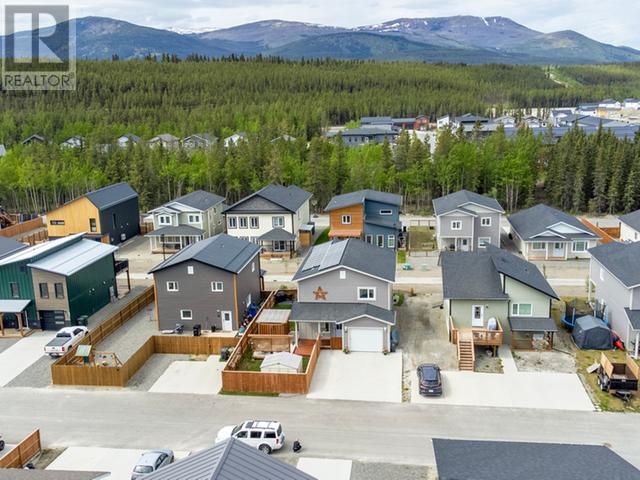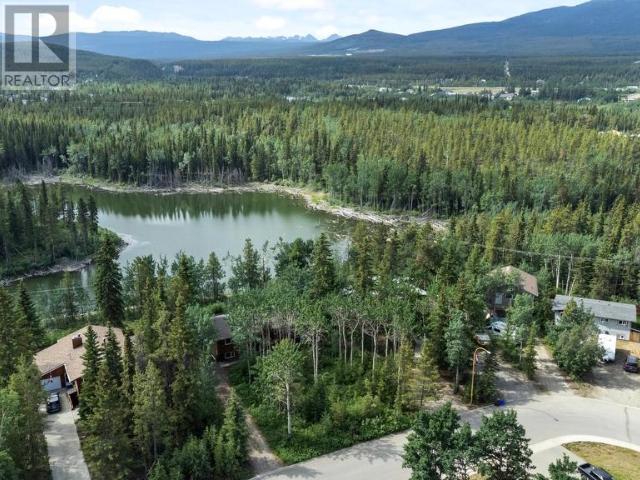Free account required
Unlock the full potential of your property search with a free account! Here's what you'll gain immediate access to:
- Exclusive Access to Every Listing
- Personalized Search Experience
- Favorite Properties at Your Fingertips
- Stay Ahead with Email Alerts
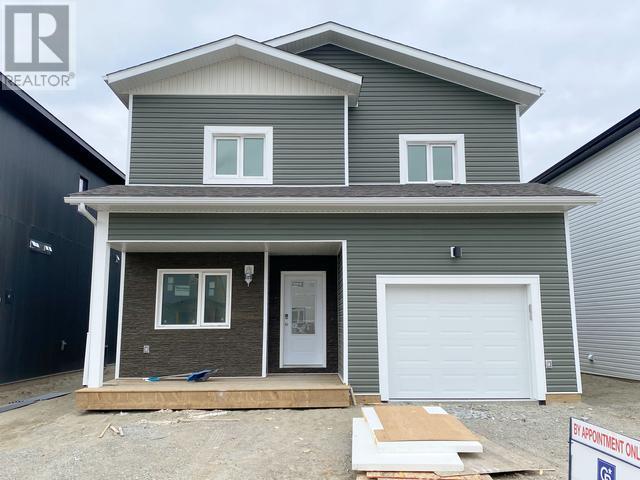
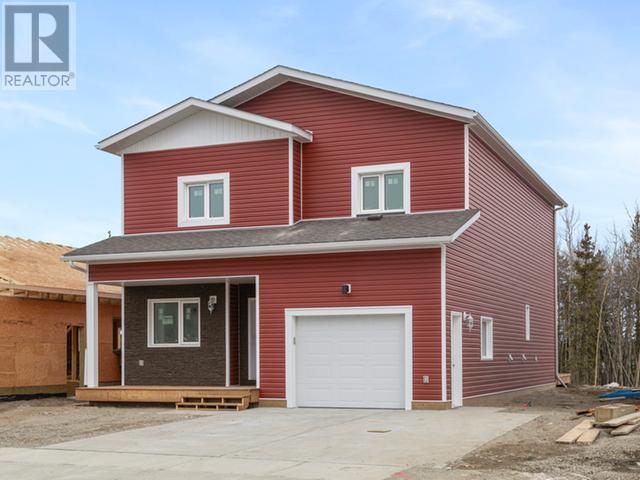
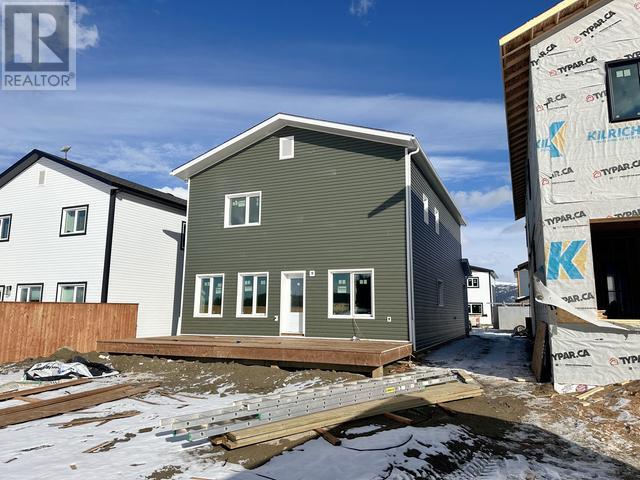
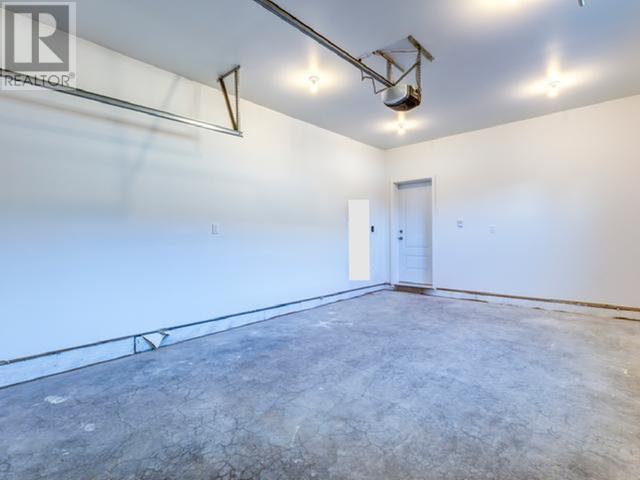
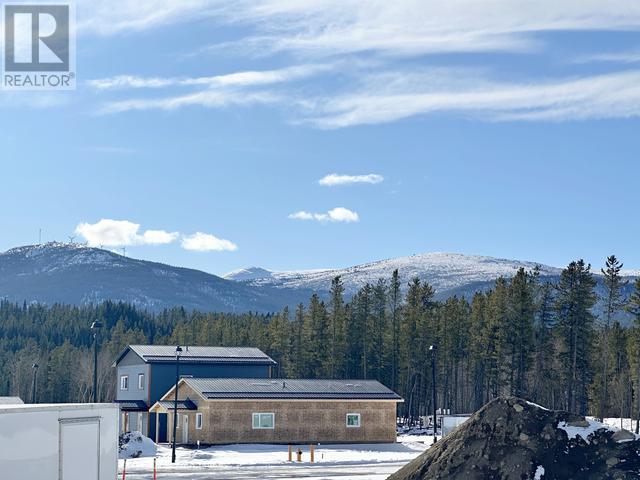
$794,800
72 WYVERN AVENUE
Whitehorse, Yukon, Yukon, Y1A0S8
MLS® Number: 16491
Property description
GREENSPACE with unobstructed mountain views on 72 Wyvern Ave! Another beautiful build by Whitewater Homes. Situated on a 4,811 sqft lot. A highly desired layout with approximately 2,161 sqft of living space on two floors, an attached/heated garage and 977 sqft heated/crawl space. Quality finishings throughout which included hardwood floors & cabinetry, pocket lights and custom blinds. Main floor has 9' ceilings; generous entry way; 1-bedroom; half-bath; a gorgeous kitchen with large island, pantry and Maple cabinetry; spacious open concept dining room with direct access to the Westerly-facing deck; large living room; huge 13x6 laundry room with top/bottom Maple cabinetry & a laundry sink. Top floor offers a desired second living room; a den/office space; a master bedroom with 4pc ensuite and a walk-in closet; another full-bathroom and two more bedrooms. A 'Super Green' status build with R40 walls & R80 roof, quad pane windows, electric heating, LED lighting & an HRV. Ready Nov 2025
Building information
Type
*****
Appliances
*****
Constructed Date
*****
Construction Style Attachment
*****
Fixture
*****
Size Interior
*****
Land information
Size Irregular
*****
Size Total
*****
Rooms
Main level
Foyer
*****
Laundry room
*****
Bedroom
*****
2pc Bathroom
*****
Kitchen
*****
Dining room
*****
Living room
*****
Foyer
*****
Above
Storage
*****
Family room
*****
4pc Ensuite bath
*****
Den
*****
Bedroom
*****
Bedroom
*****
4pc Bathroom
*****
Primary Bedroom
*****
Main level
Foyer
*****
Laundry room
*****
Bedroom
*****
2pc Bathroom
*****
Kitchen
*****
Dining room
*****
Living room
*****
Foyer
*****
Above
Storage
*****
Family room
*****
4pc Ensuite bath
*****
Den
*****
Bedroom
*****
Bedroom
*****
4pc Bathroom
*****
Primary Bedroom
*****
Main level
Foyer
*****
Laundry room
*****
Bedroom
*****
2pc Bathroom
*****
Kitchen
*****
Dining room
*****
Living room
*****
Foyer
*****
Above
Storage
*****
Family room
*****
4pc Ensuite bath
*****
Den
*****
Bedroom
*****
Bedroom
*****
4pc Bathroom
*****
Primary Bedroom
*****
Main level
Foyer
*****
Laundry room
*****
Courtesy of COLDWELL BANKER REDWOOD REALTY
Book a Showing for this property
Please note that filling out this form you'll be registered and your phone number without the +1 part will be used as a password.

