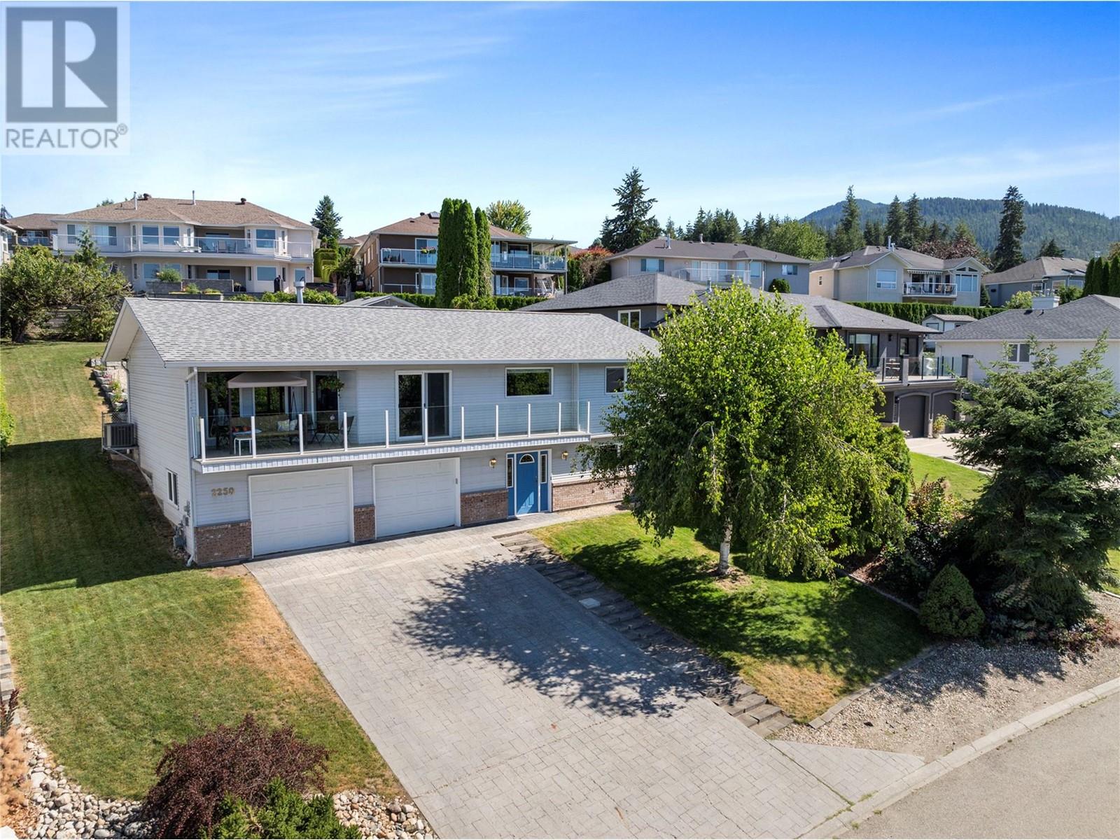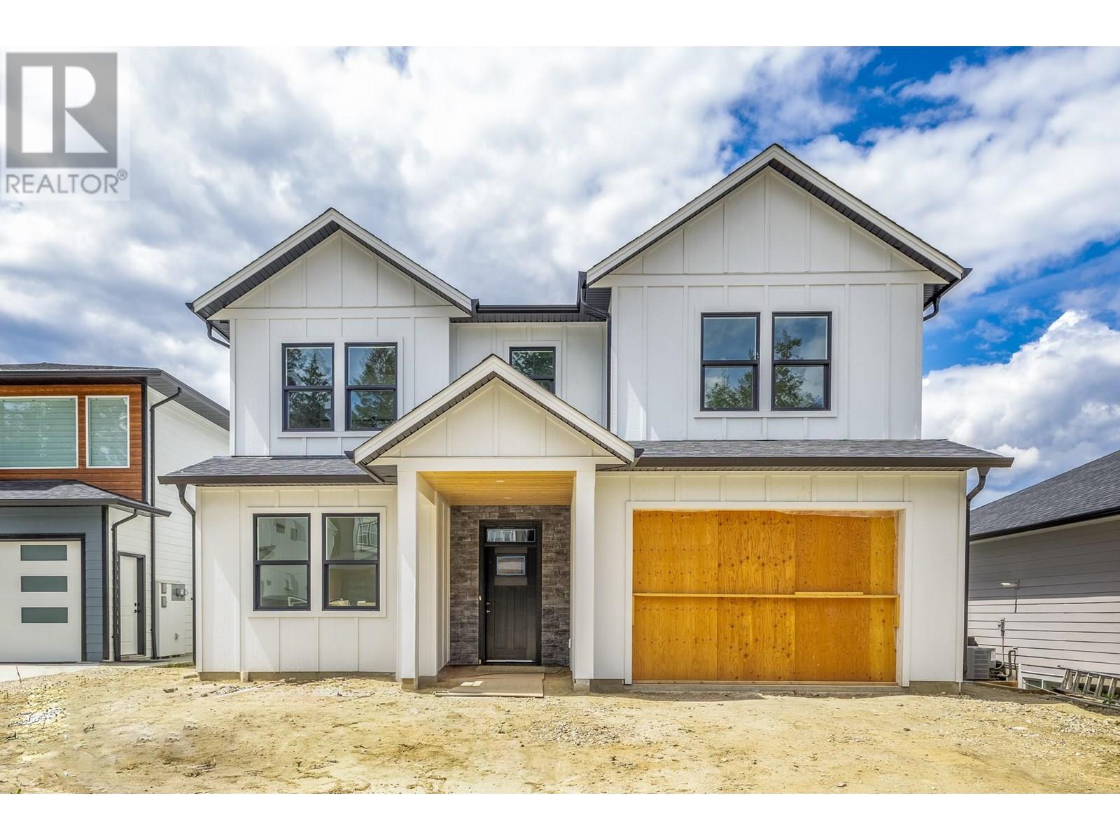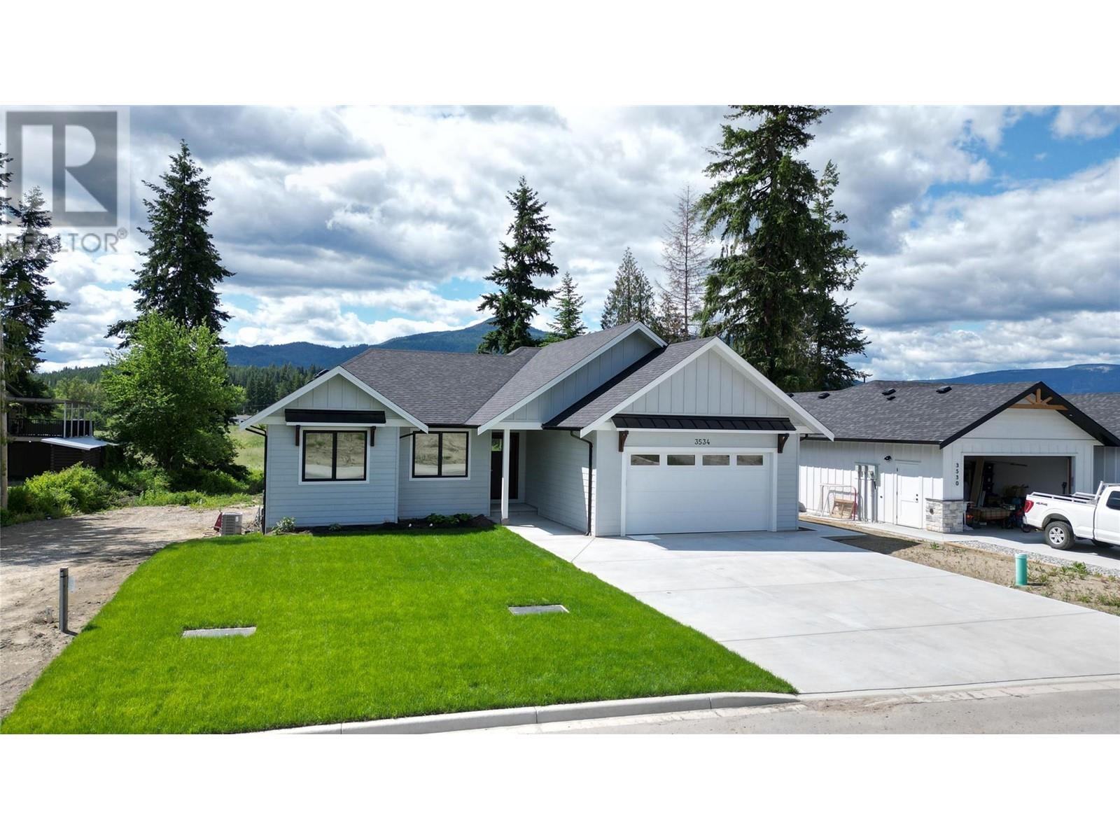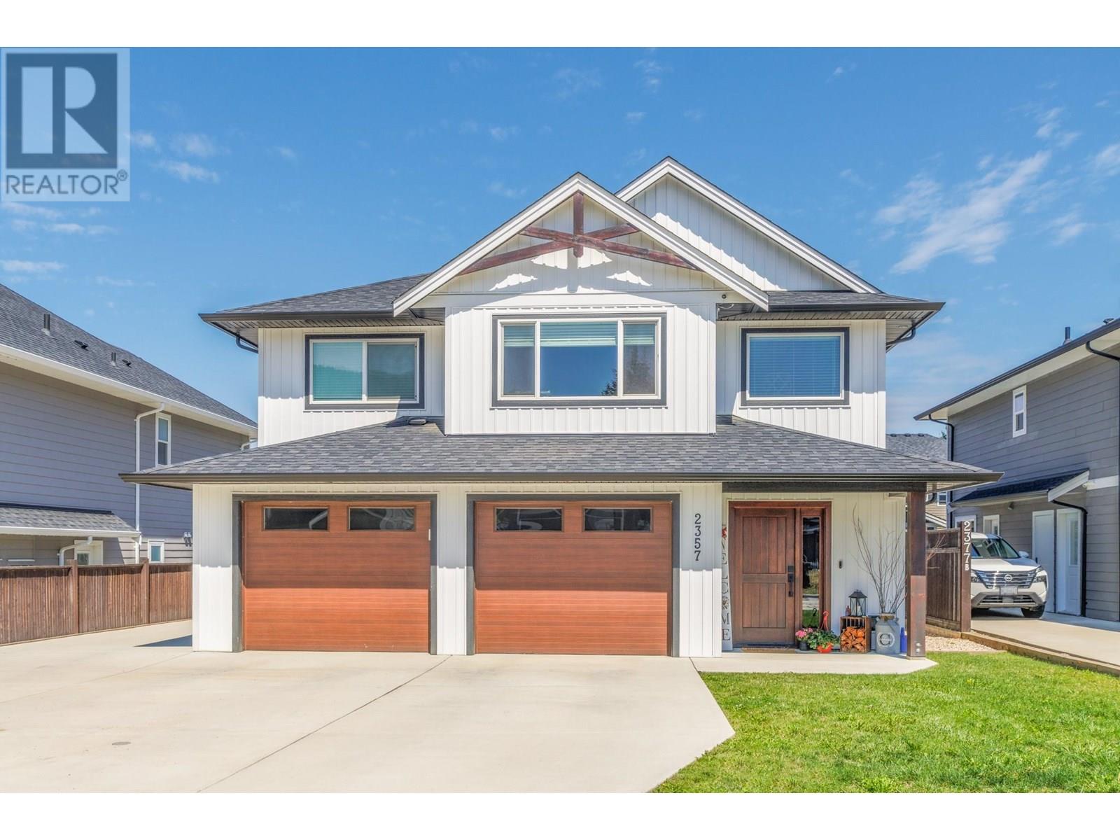Free account required
Unlock the full potential of your property search with a free account! Here's what you'll gain immediate access to:
- Exclusive Access to Every Listing
- Personalized Search Experience
- Favorite Properties at Your Fingertips
- Stay Ahead with Email Alerts
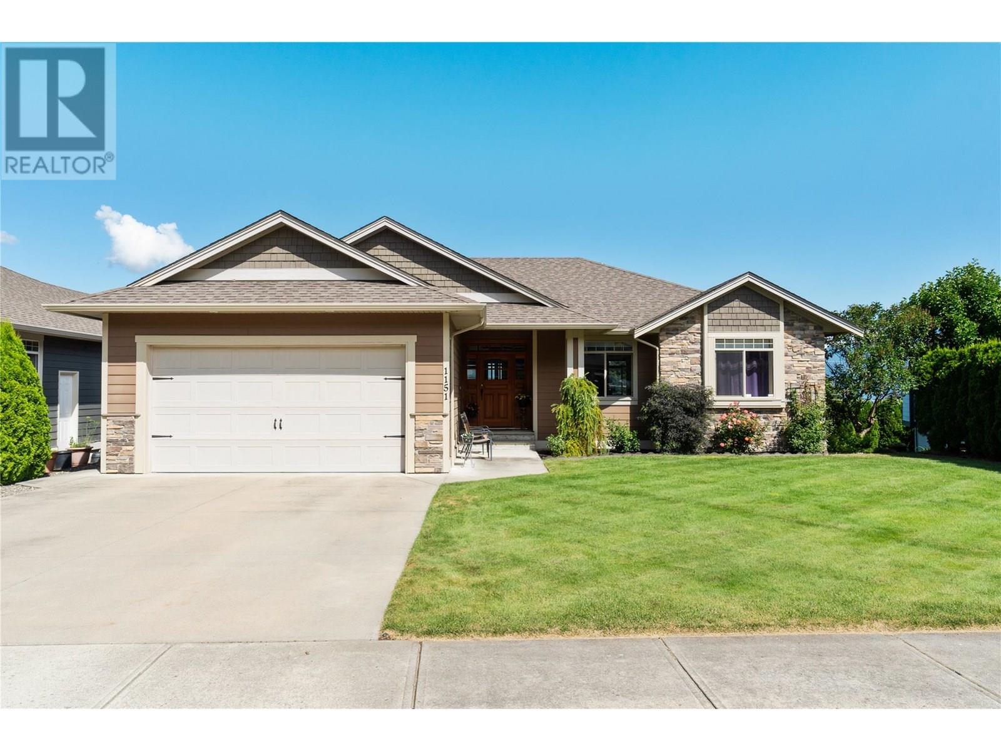
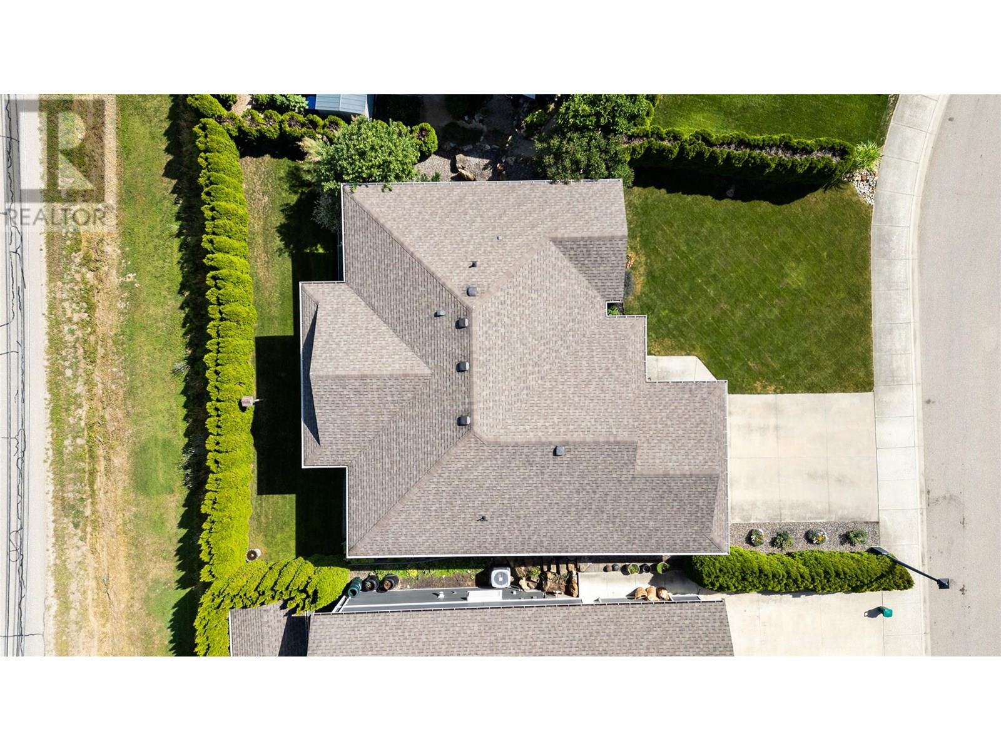
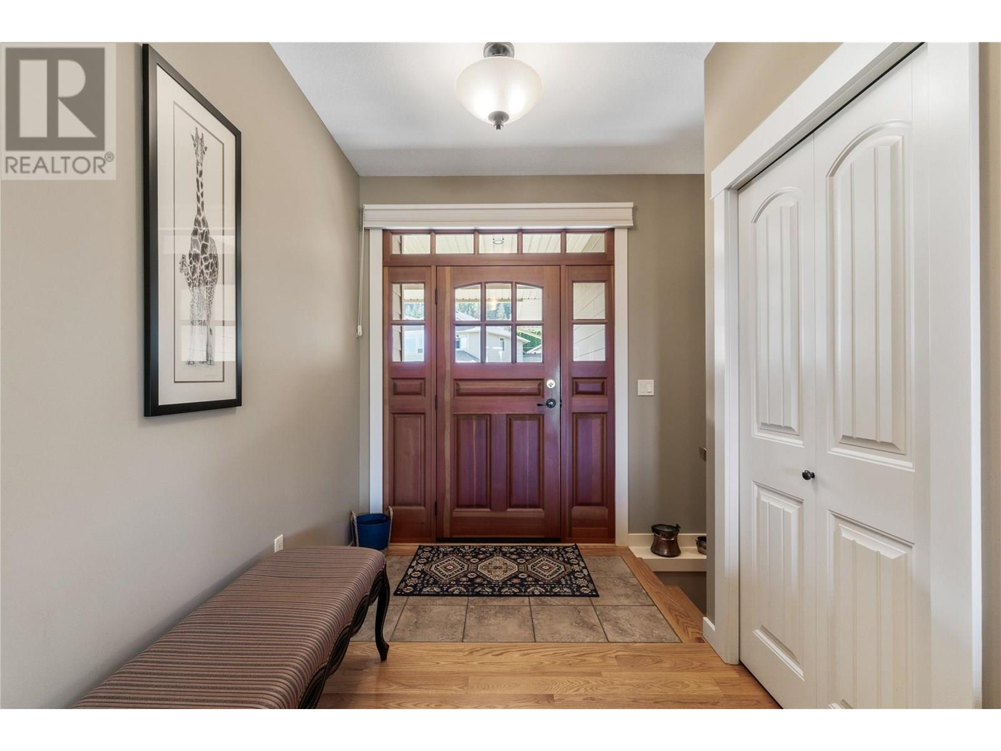
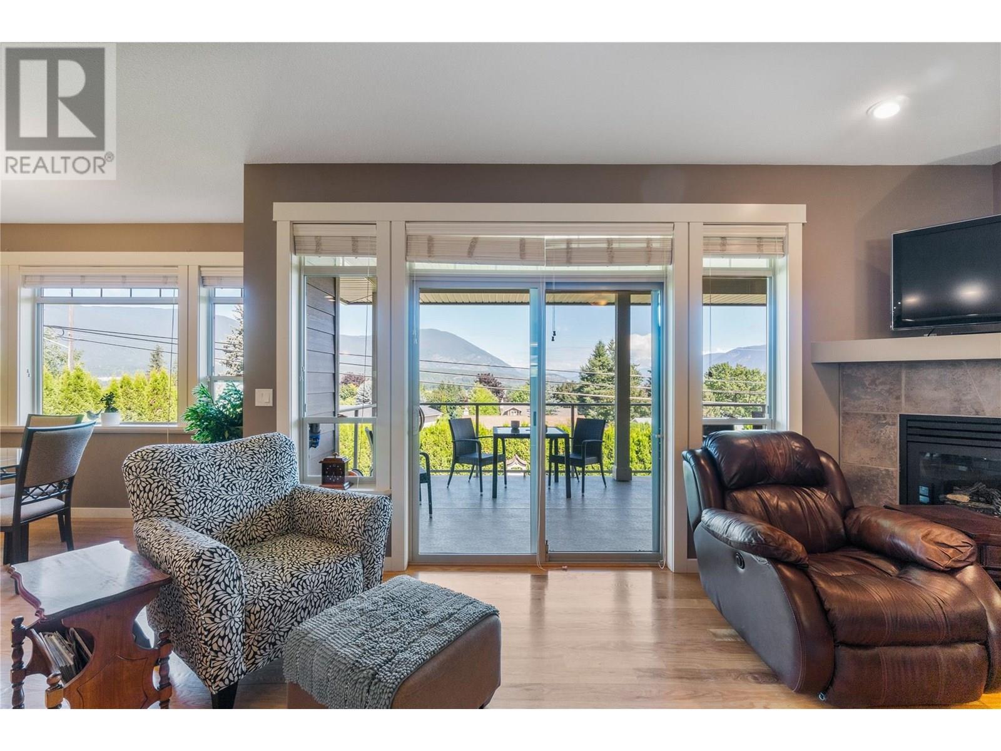
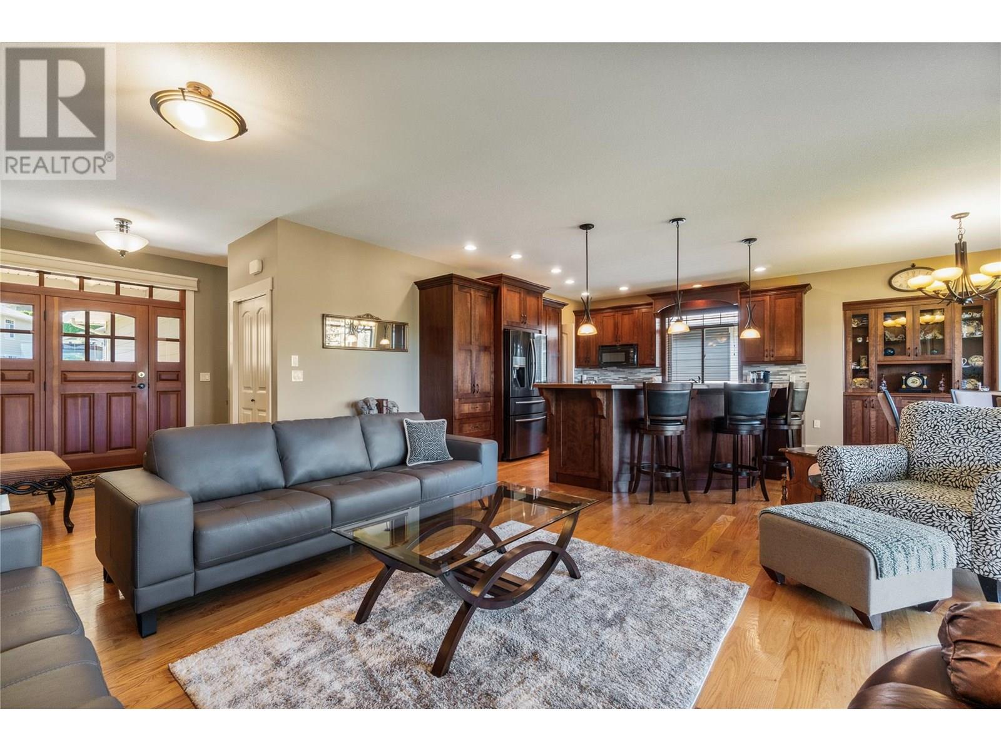
$888,500
1151 23 Avenue SW
Salmon Arm, British Columbia, British Columbia, V1E0A9
MLS® Number: 10356832
Property description
JUST ONE LOOK WILL DO....…Enjoy the lake and mountain views from this beautifully maintained 5-bedroom, 3-bathroom home in The Ridge that radiates pride of ownership and thoughtful care throughout. The spacious, open-concept main floor features a well-appointed kitchen with a large island and eating bar, gas stove, abundant cabinetry, hardwood floors, and nine-foot ceilings. The dining area includes a custom built-in hutch, while the generous living room—complete with a cozy gas fireplace—offers a warm, inviting space with access to a large covered deck, ideal for year-round entertaining. The primary bedroom offers a spacious walk-in closet and a full ensuite with soaker tub, heated floors and a separate shower. Two additional bedrooms, a full bathroom, a laundry room with pantry space, and an attached 20' x 20' garage with durable epoxy flooring complete the main level ......The bright walk-out basement provides even more living space, featuring a substantial family room with a second gas fireplace, sliding doors to a covered patio, two additional bedrooms, a full bathroom, and plenty of storage. Outside, the mature landscaping and private yard are surrounded by healthy cedars, creating a peaceful private setting, and includes a designated dog run that makes this property ideal for pet owners.
Building information
Type
*****
Architectural Style
*****
Basement Type
*****
Constructed Date
*****
Construction Style Attachment
*****
Cooling Type
*****
Exterior Finish
*****
Fireplace Fuel
*****
Fireplace Present
*****
Fireplace Type
*****
Half Bath Total
*****
Heating Type
*****
Roof Material
*****
Roof Style
*****
Size Interior
*****
Stories Total
*****
Utility Water
*****
Land information
Landscape Features
*****
Sewer
*****
Size Irregular
*****
Size Total
*****
Rooms
Main level
Foyer
*****
Living room
*****
Kitchen
*****
Dining room
*****
Laundry room
*****
4pc Bathroom
*****
Primary Bedroom
*****
4pc Ensuite bath
*****
Bedroom
*****
Bedroom
*****
Basement
Family room
*****
Storage
*****
4pc Bathroom
*****
Bedroom
*****
Bedroom
*****
Courtesy of RE/MAX Shuswap Realty
Book a Showing for this property
Please note that filling out this form you'll be registered and your phone number without the +1 part will be used as a password.

