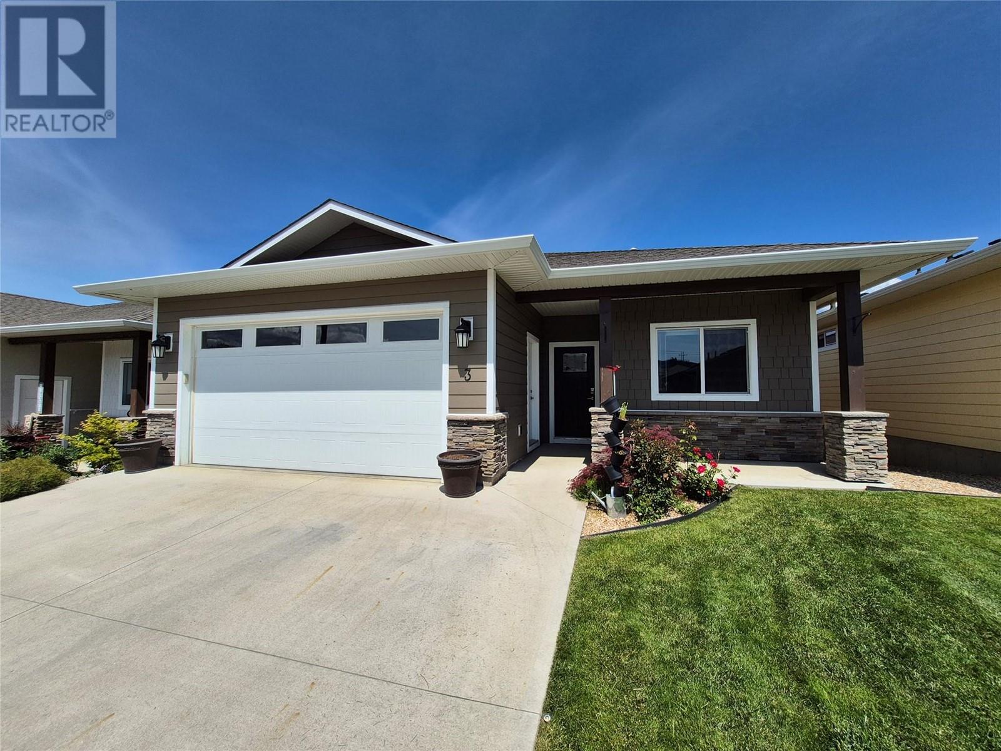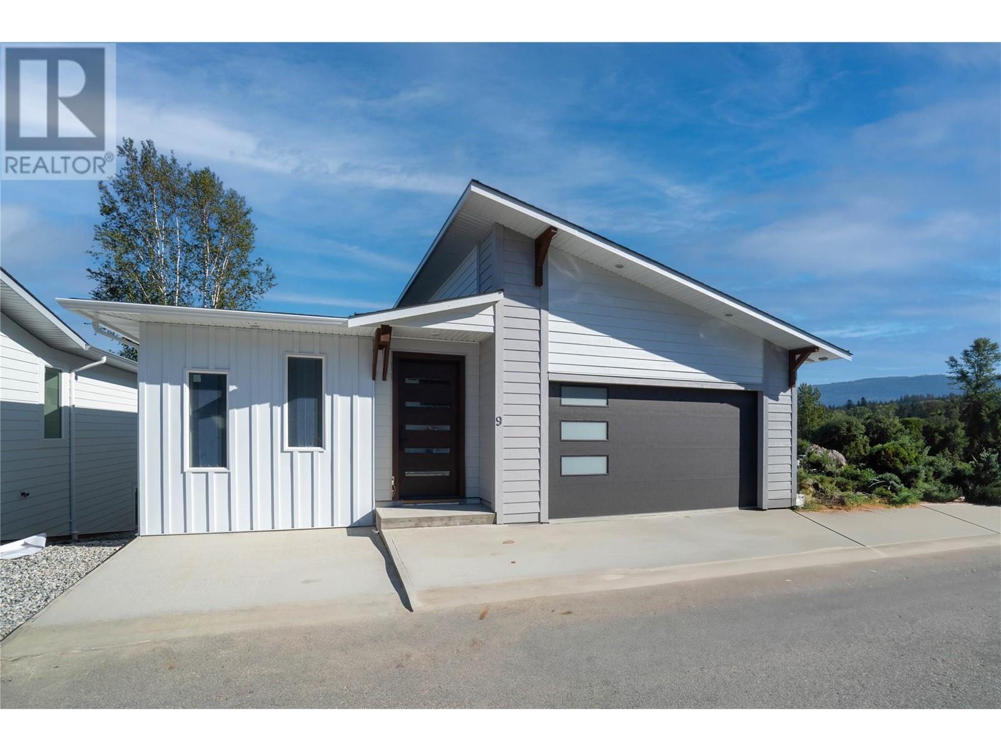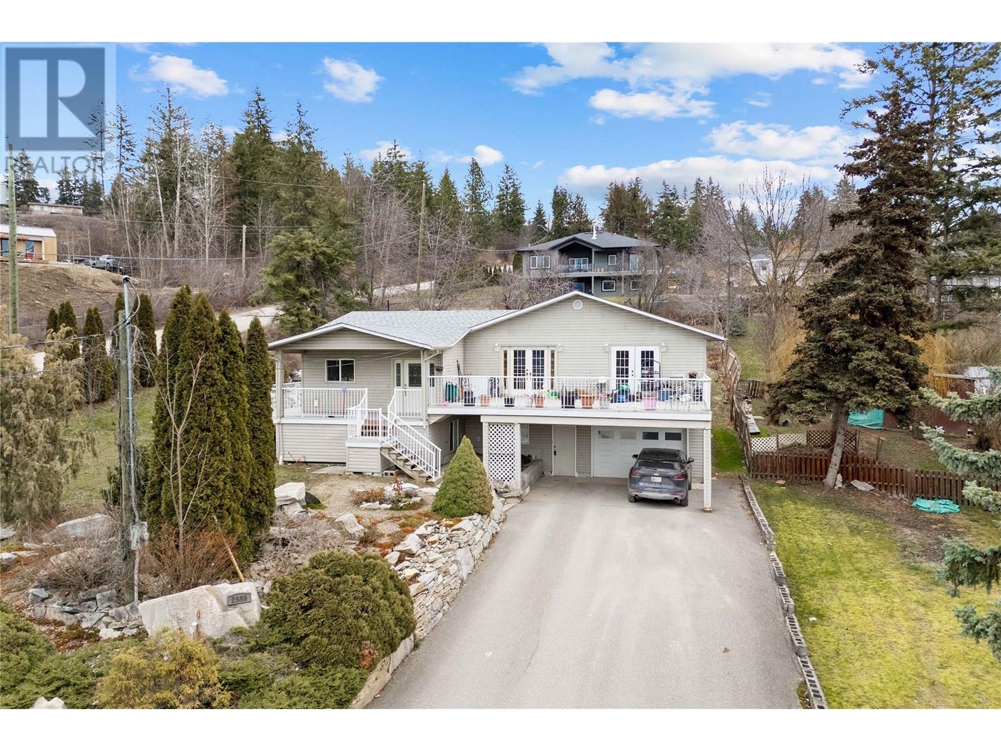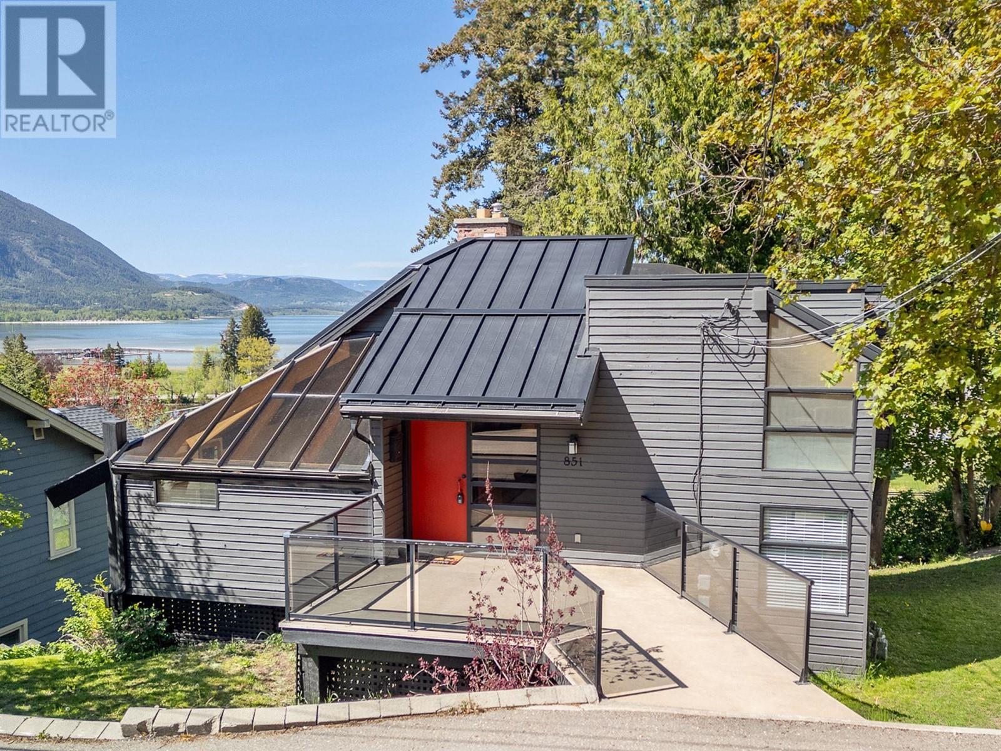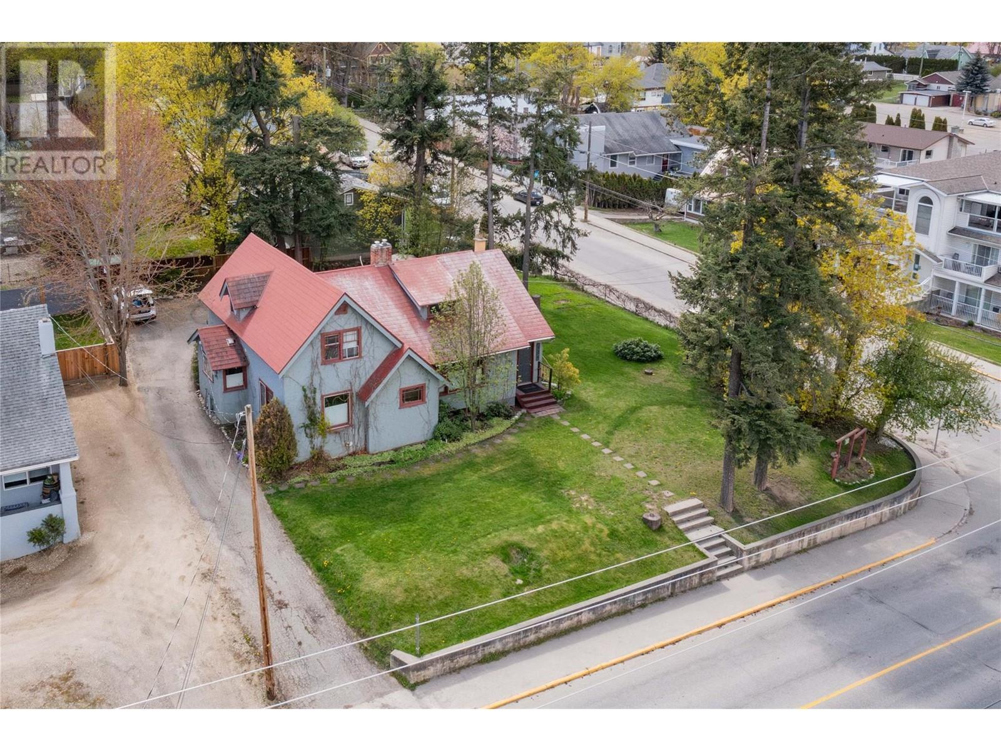Free account required
Unlock the full potential of your property search with a free account! Here's what you'll gain immediate access to:
- Exclusive Access to Every Listing
- Personalized Search Experience
- Favorite Properties at Your Fingertips
- Stay Ahead with Email Alerts
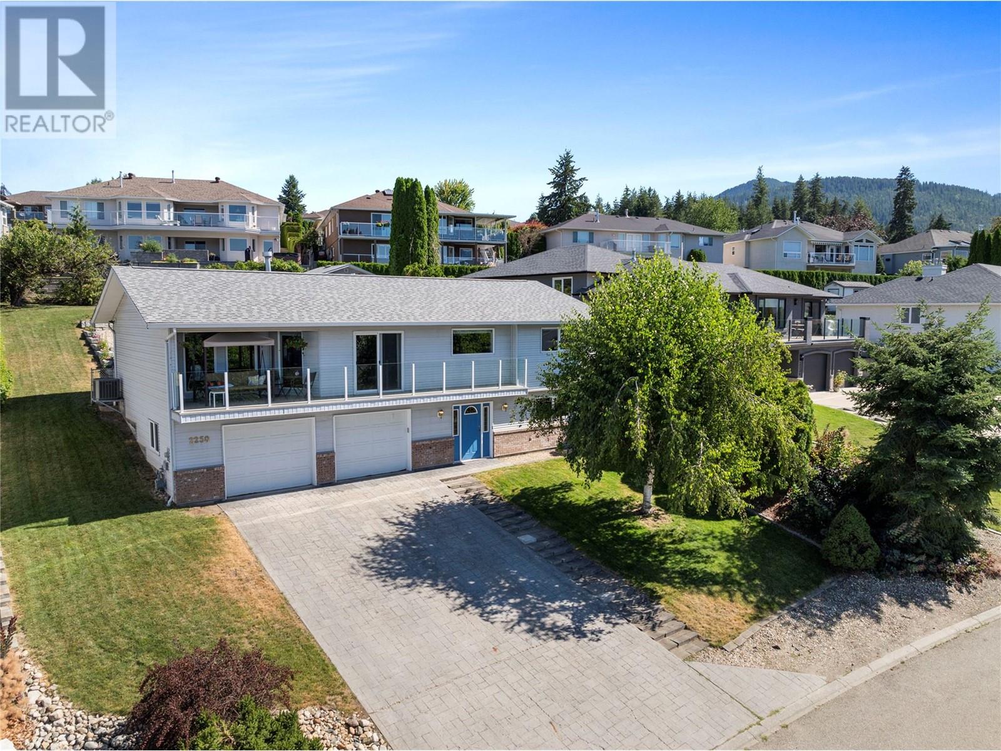
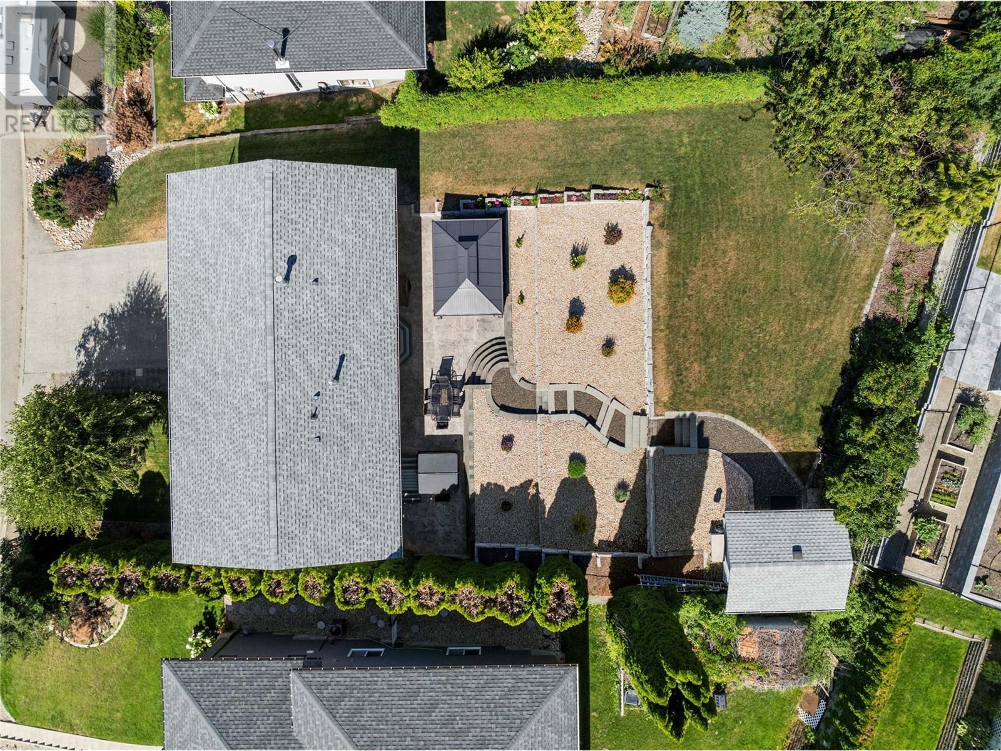
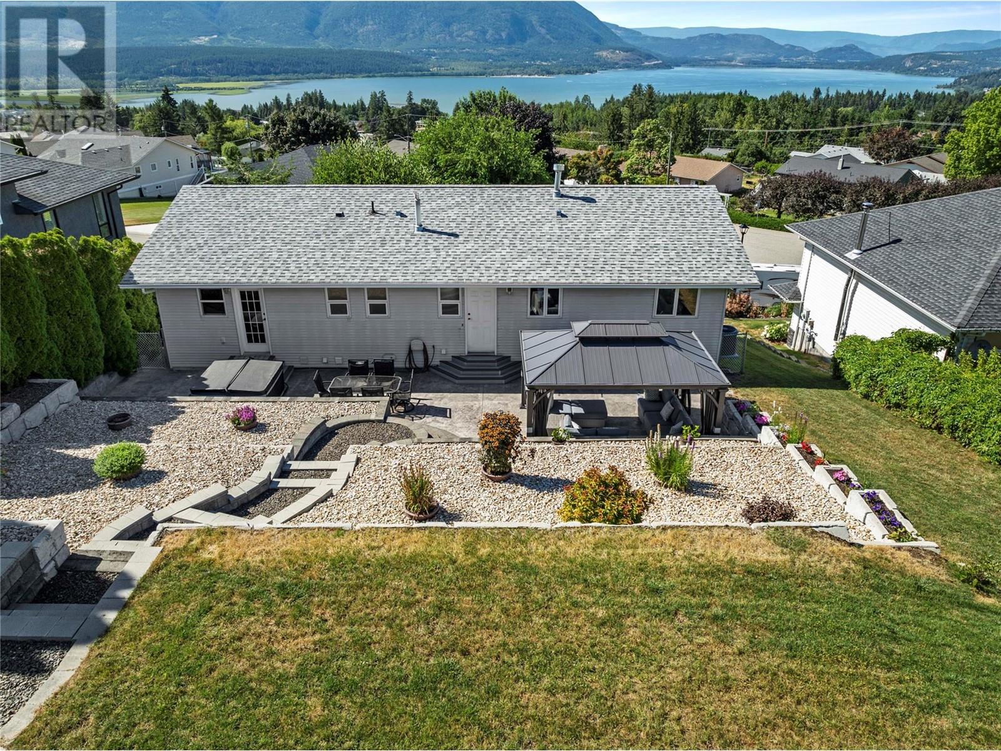
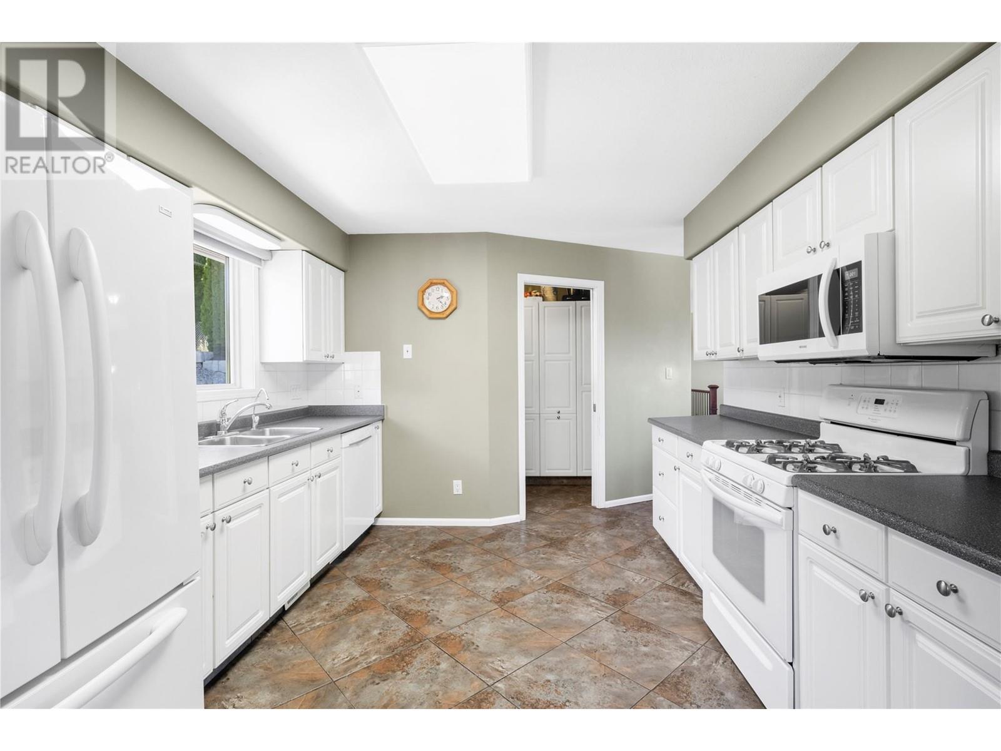
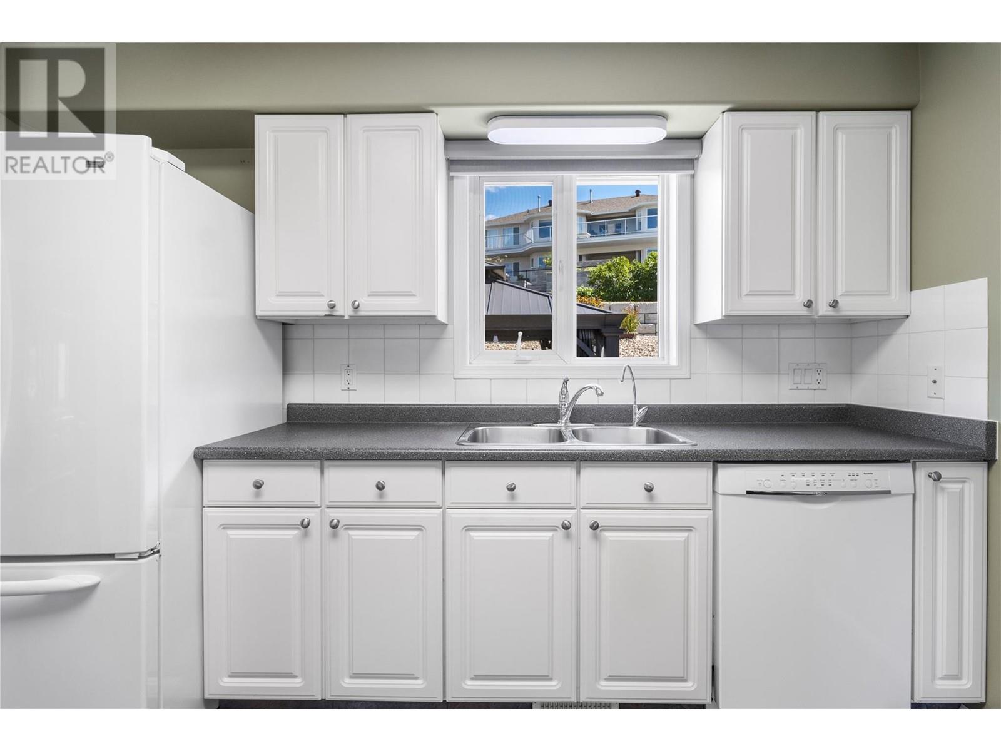
$799,000
2250 3 Avenue SE
Salmon Arm, British Columbia, British Columbia, V1E1K1
MLS® Number: 10337097
Property description
PANORAMIC LAKEVIEW......Pride of ownership in this 4-bedroom, 3-bathroom home. The spacious kitchen, equipped with a gas stove, is a chef's dream, while the laundry room off the kitchen offers ample storage for all your needs. Enjoy cozy evenings in the open living and dining areas, featuring a lovely gas fireplace. The generous primary bedroom boasts a private ensuite with a sizable steam shower, perfect for relaxation. A large guest bedroom and full bath round out the square footage on the main level. The basement features two generous bedrooms, full bath, welcoming foyer and an extra large garage that can fit a long box truck. The exterior of this home has had extensive landscaping with a tiered yard, 10 x 10 storage shed with power and a huge stamped concrete patio. This home blends comfort and style with breathtaking lake views, making it a truly special place to call home.
Building information
Type
*****
Appliances
*****
Constructed Date
*****
Construction Style Attachment
*****
Cooling Type
*****
Exterior Finish
*****
Fireplace Fuel
*****
Fireplace Present
*****
Fireplace Type
*****
Flooring Type
*****
Half Bath Total
*****
Heating Type
*****
Roof Material
*****
Roof Style
*****
Size Interior
*****
Stories Total
*****
Utility Water
*****
Land information
Sewer
*****
Size Irregular
*****
Size Total
*****
Rooms
Main level
Kitchen
*****
Dining nook
*****
Living room
*****
Dining room
*****
Primary Bedroom
*****
3pc Ensuite bath
*****
Bedroom
*****
4pc Bathroom
*****
Laundry room
*****
Basement
Bedroom
*****
Bedroom
*****
3pc Bathroom
*****
Foyer
*****
Courtesy of RE/MAX Shuswap Realty
Book a Showing for this property
Please note that filling out this form you'll be registered and your phone number without the +1 part will be used as a password.

