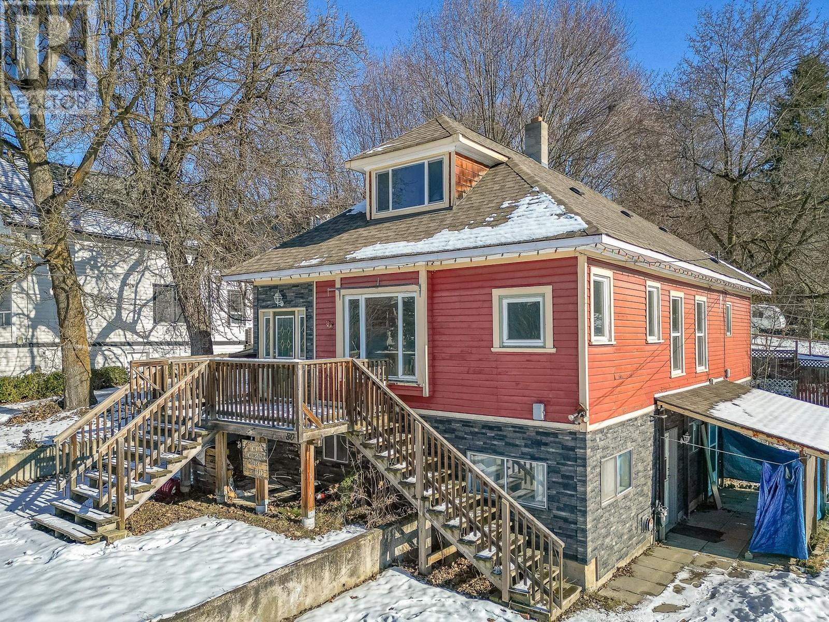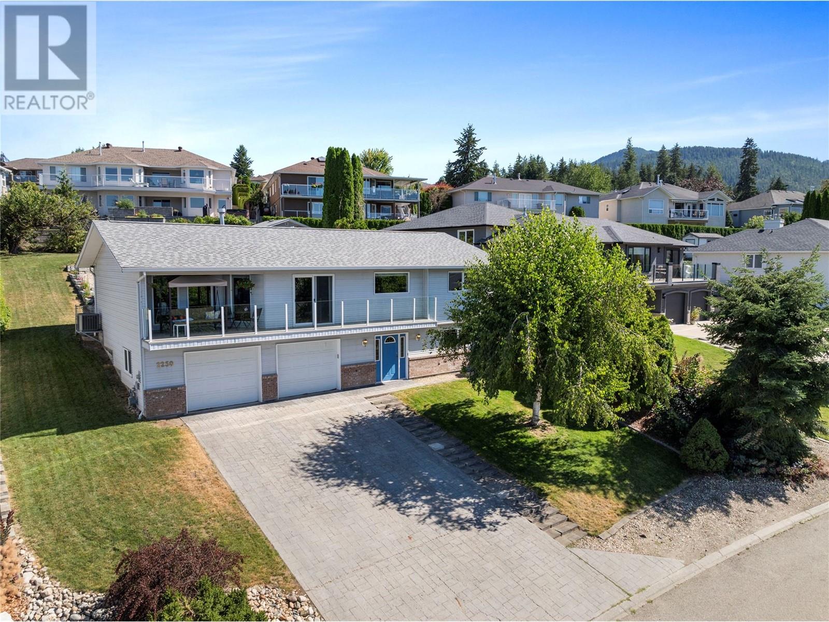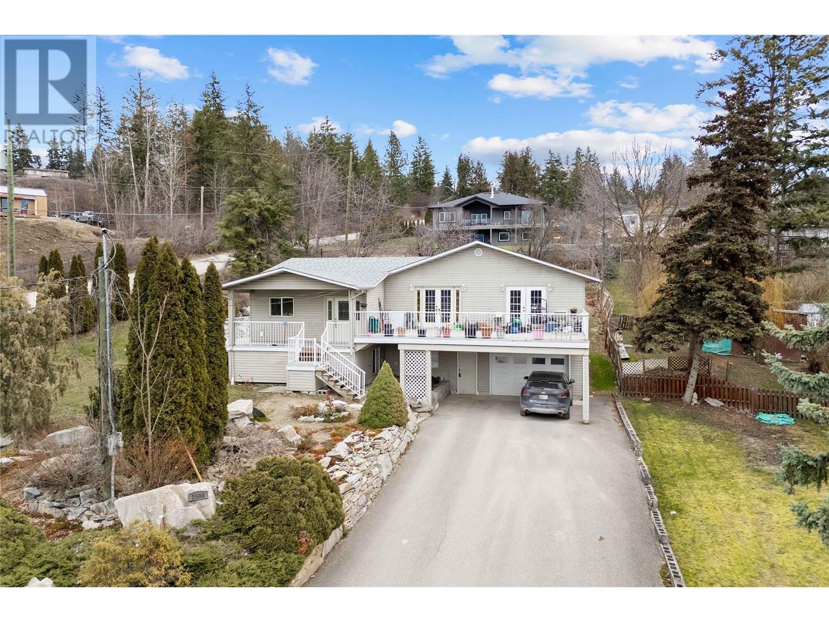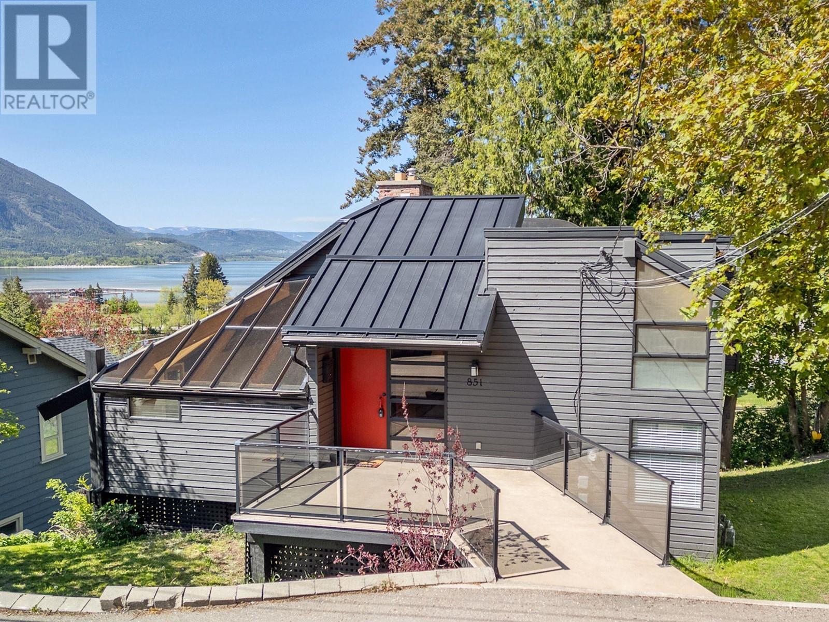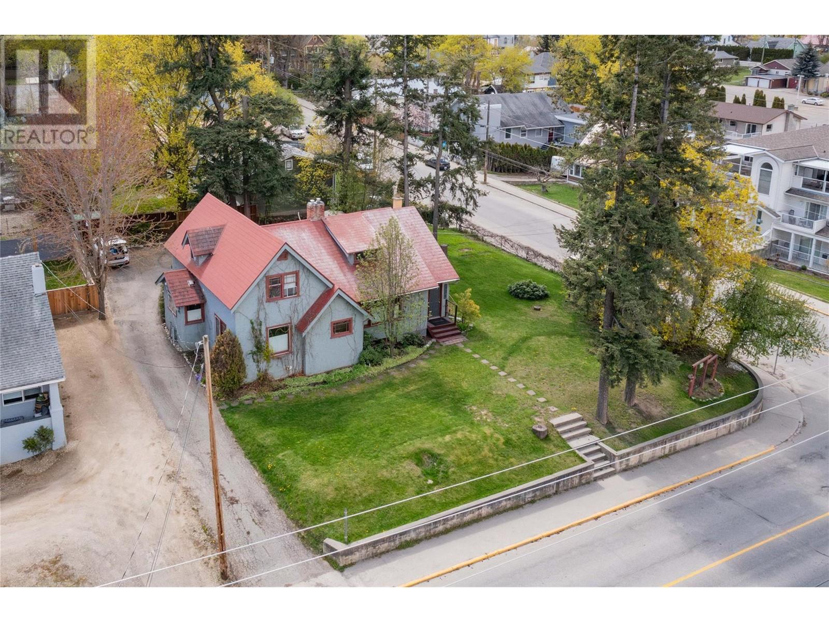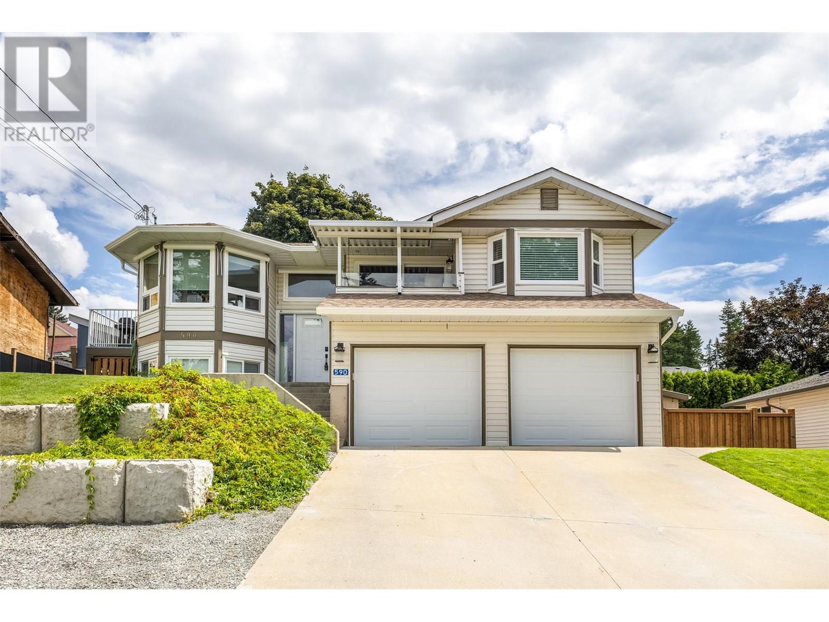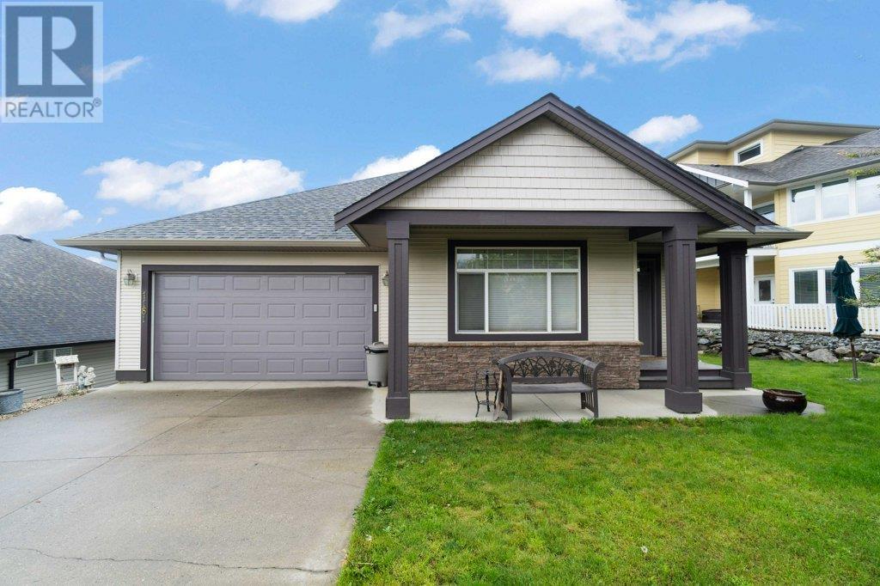Free account required
Unlock the full potential of your property search with a free account! Here's what you'll gain immediate access to:
- Exclusive Access to Every Listing
- Personalized Search Experience
- Favorite Properties at Your Fingertips
- Stay Ahead with Email Alerts
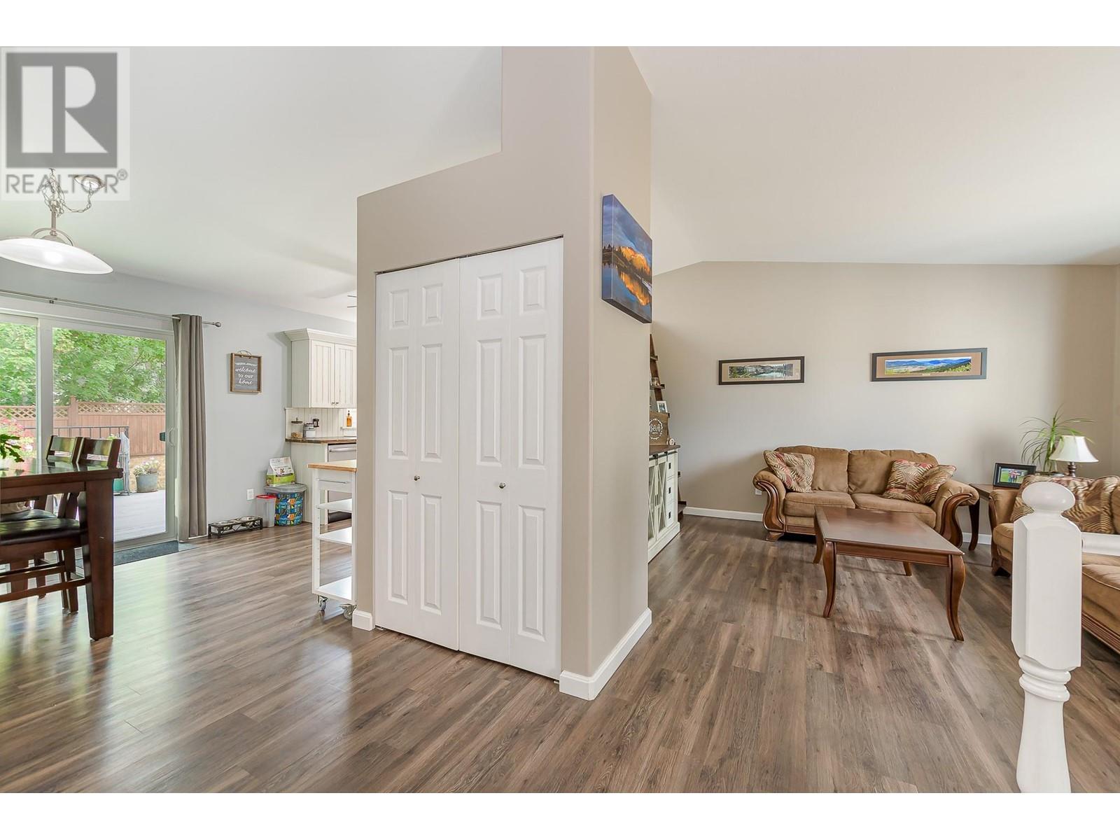
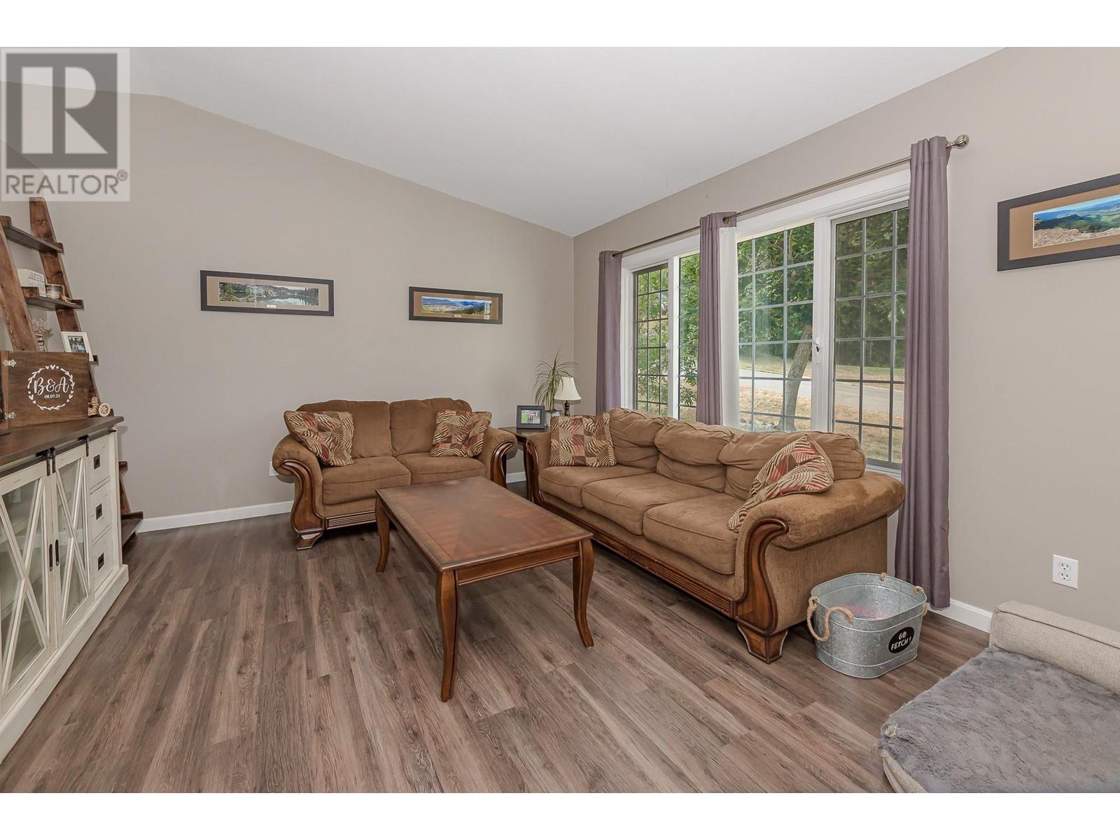
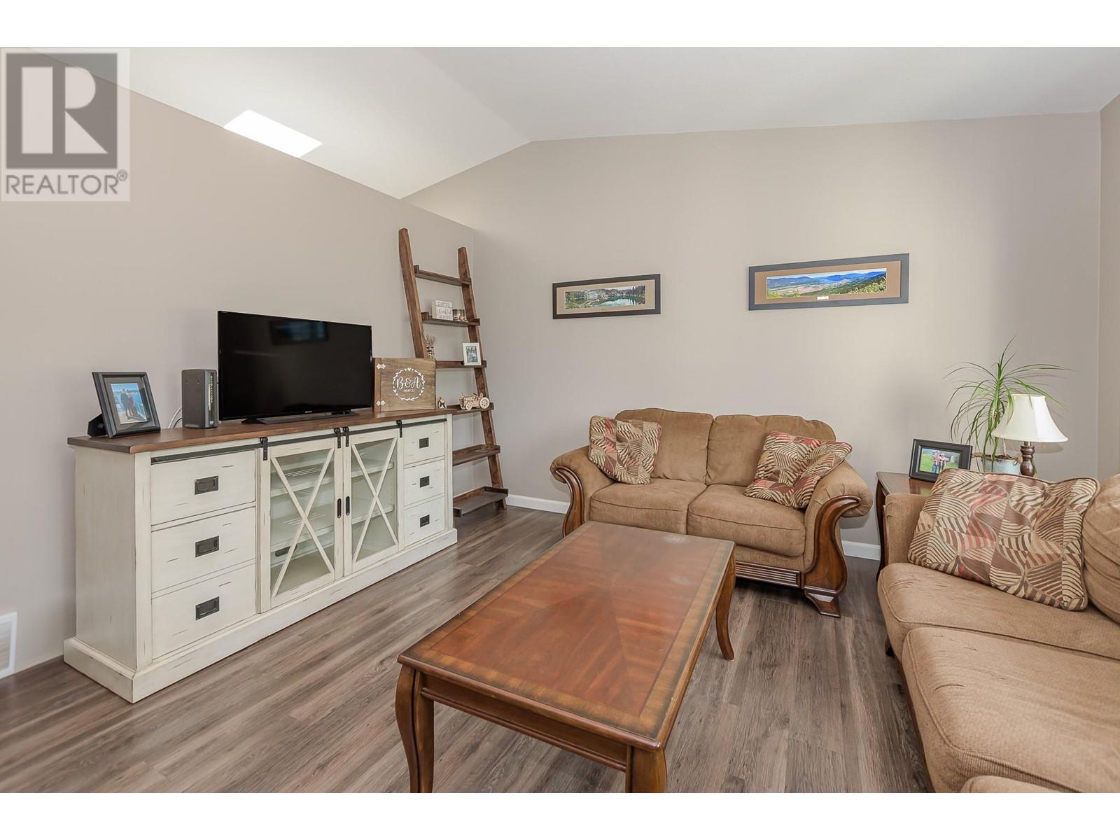

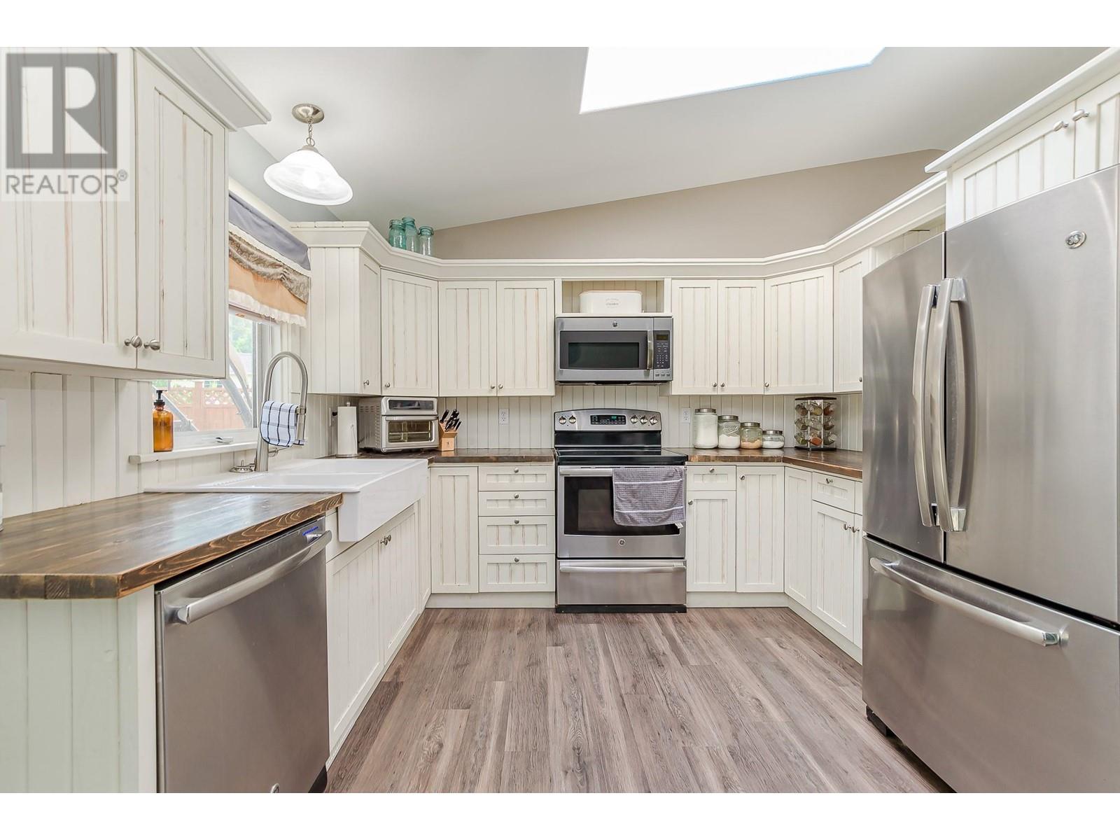
$735,000
1630 17 Street SE
Salmon Arm, British Columbia, British Columbia, V1E2M6
MLS® Number: 10337470
Property description
Welcome to this beautifully updated four-level split home in the highly desirable Hillcrest area. With five spacious bedrooms and two and a half bathrooms, it offers plenty of room for the whole family. The living room features elegant coved ceilings, while the large eat-in kitchen is filled with natural light thanks to its skylights. Recent upgrades include modern kitchen cabinets, new flooring, a dishwasher, as well as an updated roof and furnace. The impressive master suite serves as a private retreat, complete with hardwood floors, a generous walk-in closet, and an ensuite boasting a jetted tub, tiled shower, and heated floors. Outside, enjoy the privacy of a fenced yard, an oversized double attached garage with extra exterior parking for a third vehicle or RV, and durable TREX composite decking perfect for relaxing or entertaining. Additional features include a large crawl space under the family room, central air conditioning, and a built-in vacuum system. This home is a rare find that blends comfort, style, and outdoor living. Don’t miss out—schedule your viewing today!
Building information
Type
*****
Architectural Style
*****
Basement Type
*****
Constructed Date
*****
Construction Style Attachment
*****
Construction Style Split Level
*****
Cooling Type
*****
Exterior Finish
*****
Fireplace Fuel
*****
Fireplace Present
*****
Fireplace Type
*****
Flooring Type
*****
Half Bath Total
*****
Heating Type
*****
Roof Material
*****
Roof Style
*****
Size Interior
*****
Stories Total
*****
Utility Water
*****
Land information
Fence Type
*****
Sewer
*****
Size Frontage
*****
Size Irregular
*****
Size Total
*****
Rooms
Main level
Living room
*****
Kitchen
*****
Dining room
*****
Foyer
*****
Lower level
Recreation room
*****
Basement
Partial ensuite bathroom
*****
Bedroom
*****
Bedroom
*****
Den
*****
Storage
*****
Utility room
*****
Second level
Full bathroom
*****
Primary Bedroom
*****
Full ensuite bathroom
*****
Bedroom
*****
Bedroom
*****
Main level
Living room
*****
Kitchen
*****
Dining room
*****
Foyer
*****
Lower level
Recreation room
*****
Basement
Partial ensuite bathroom
*****
Bedroom
*****
Bedroom
*****
Den
*****
Storage
*****
Utility room
*****
Second level
Full bathroom
*****
Primary Bedroom
*****
Full ensuite bathroom
*****
Bedroom
*****
Bedroom
*****
Courtesy of Coldwell Banker Executives (Enderby)
Book a Showing for this property
Please note that filling out this form you'll be registered and your phone number without the +1 part will be used as a password.

