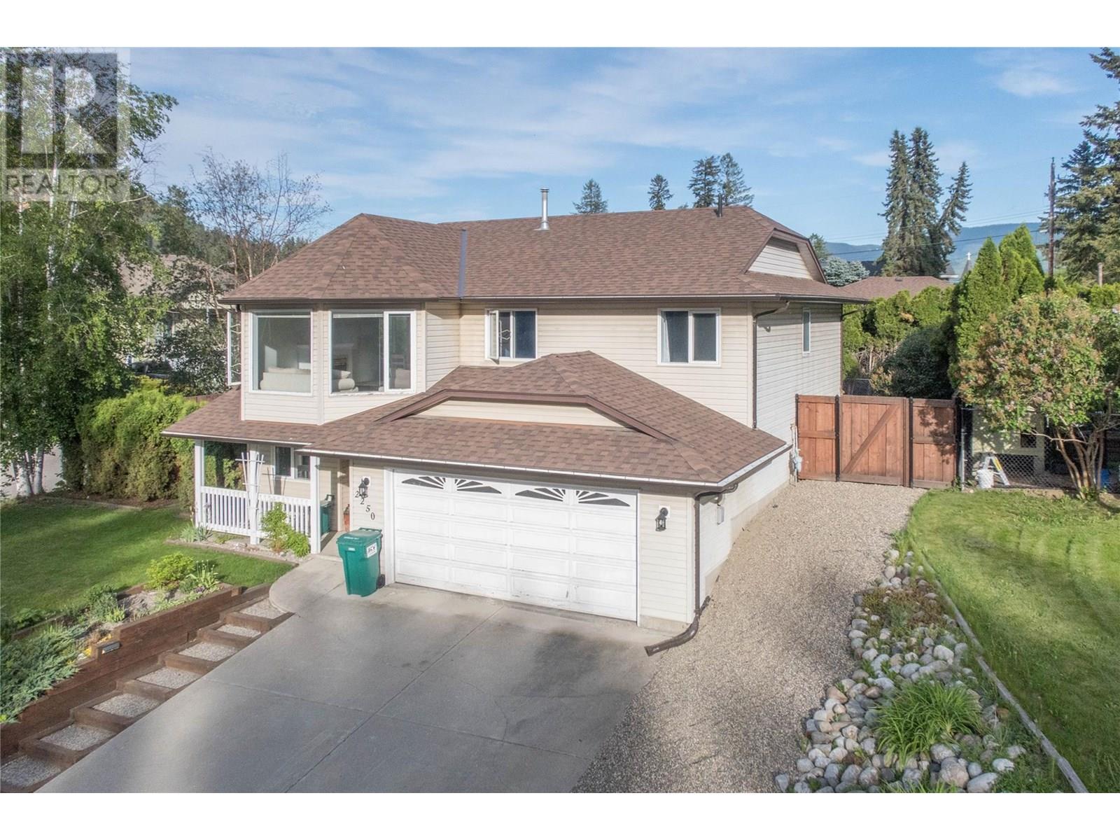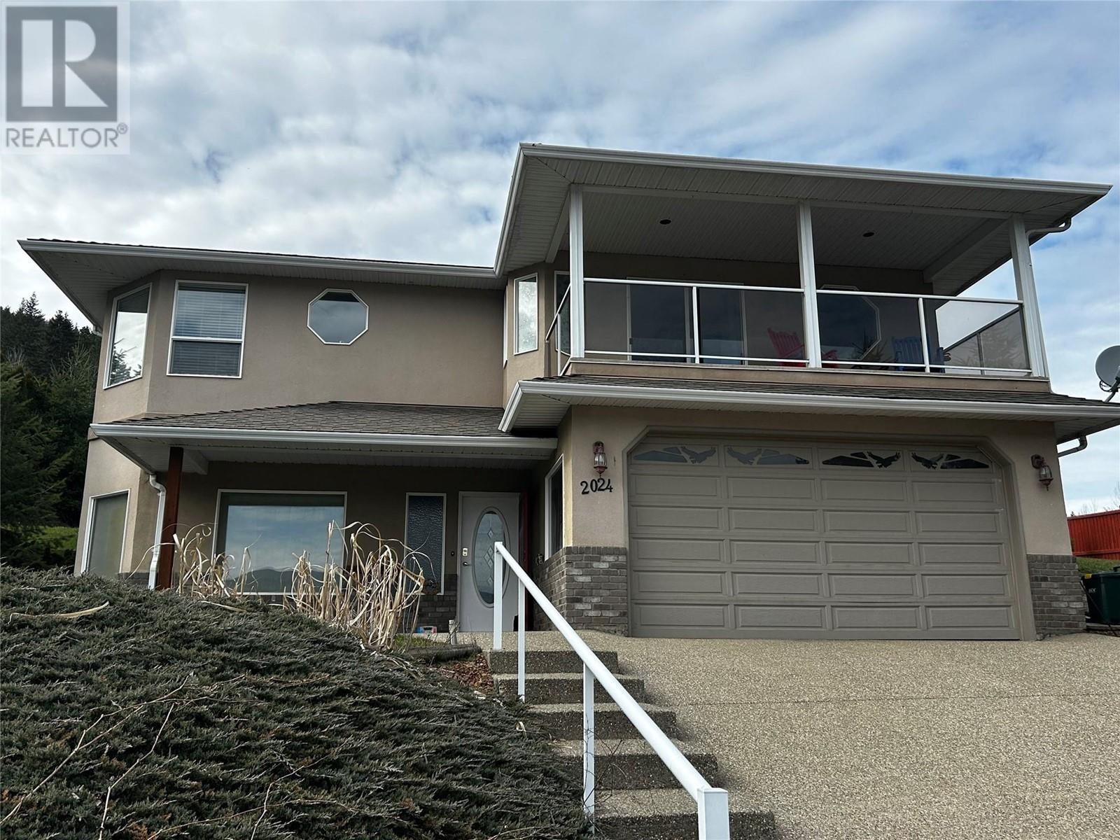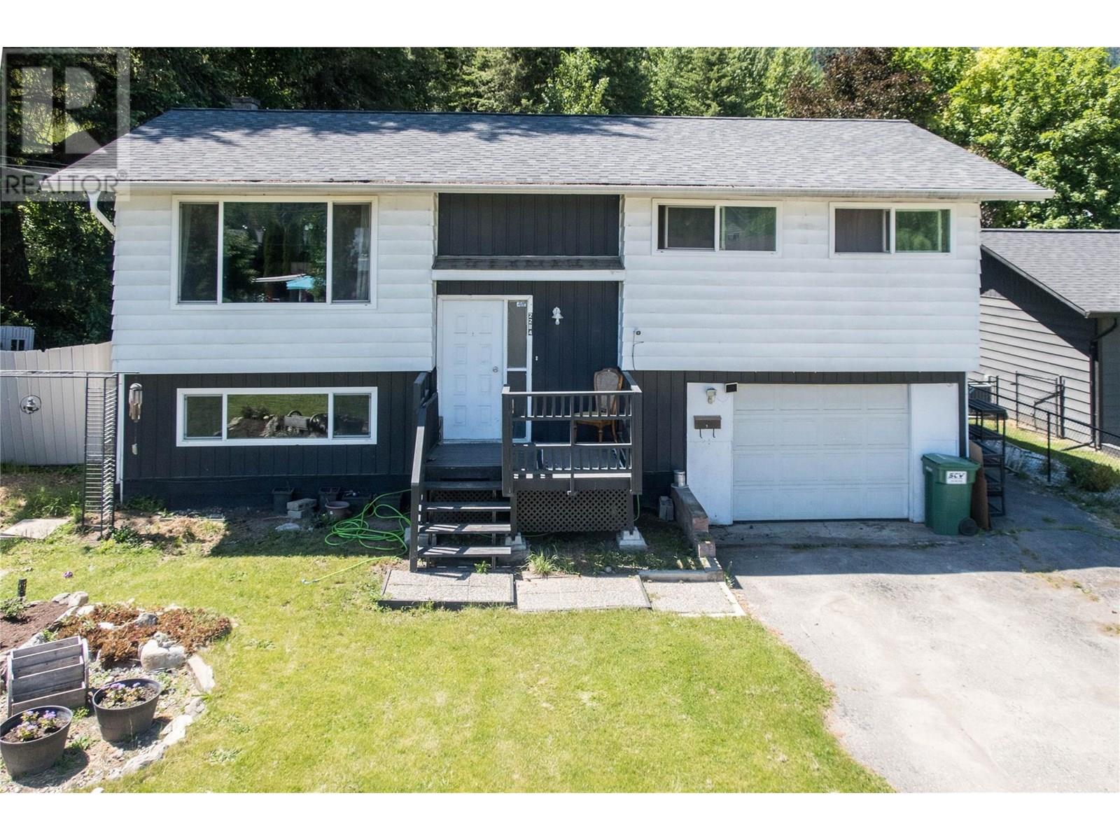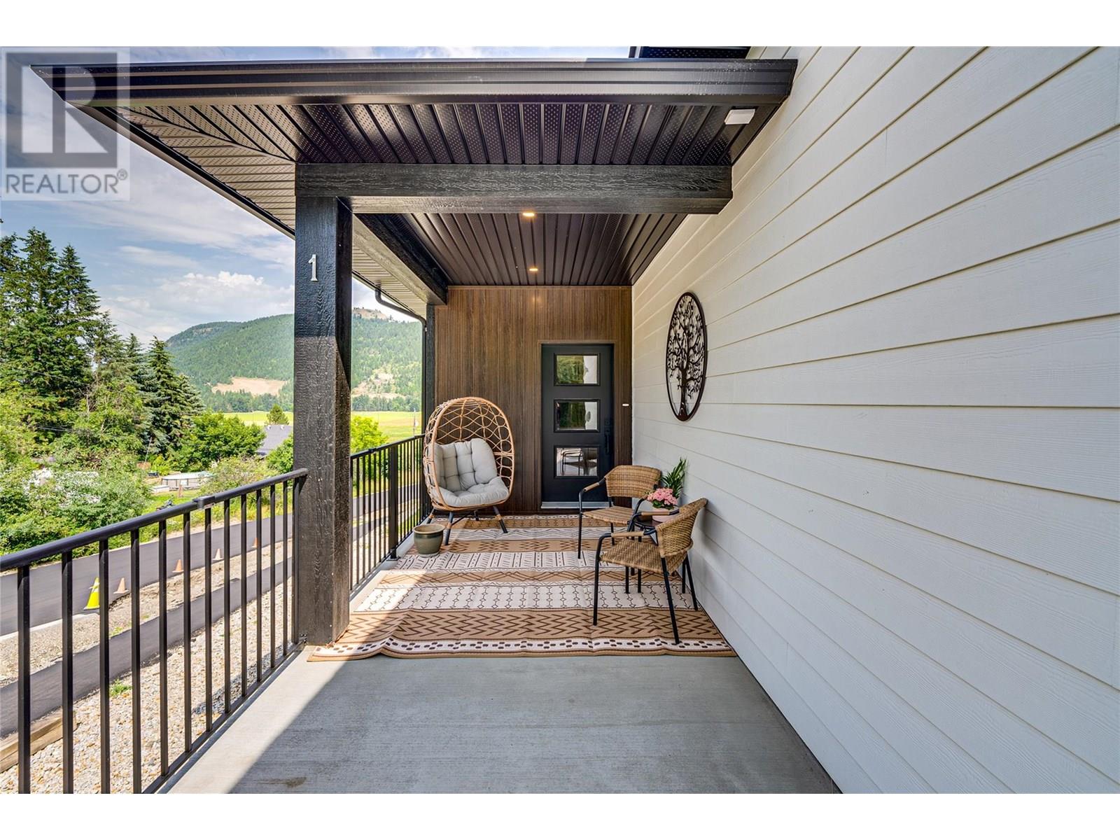Free account required
Unlock the full potential of your property search with a free account! Here's what you'll gain immediate access to:
- Exclusive Access to Every Listing
- Personalized Search Experience
- Favorite Properties at Your Fingertips
- Stay Ahead with Email Alerts
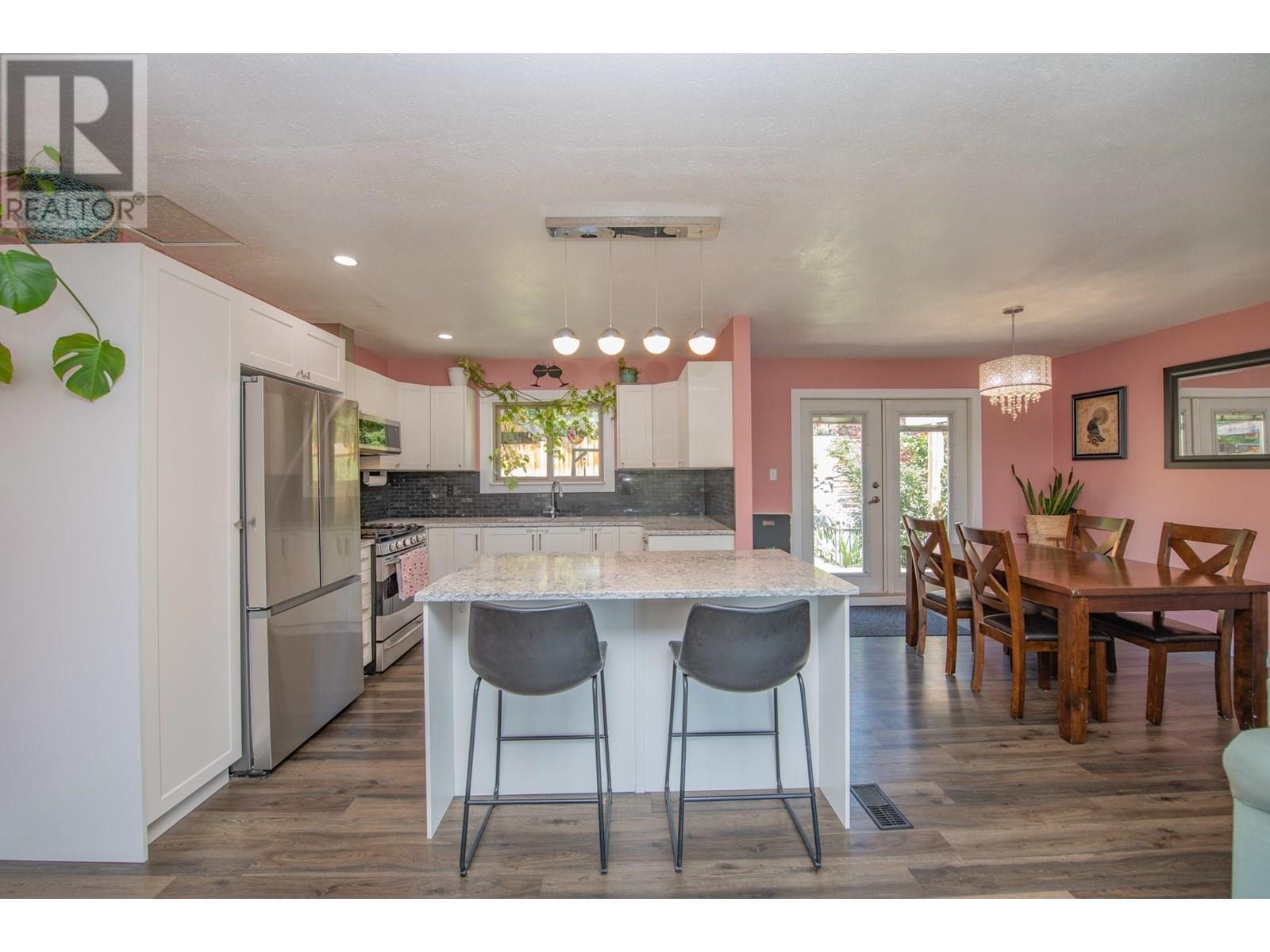


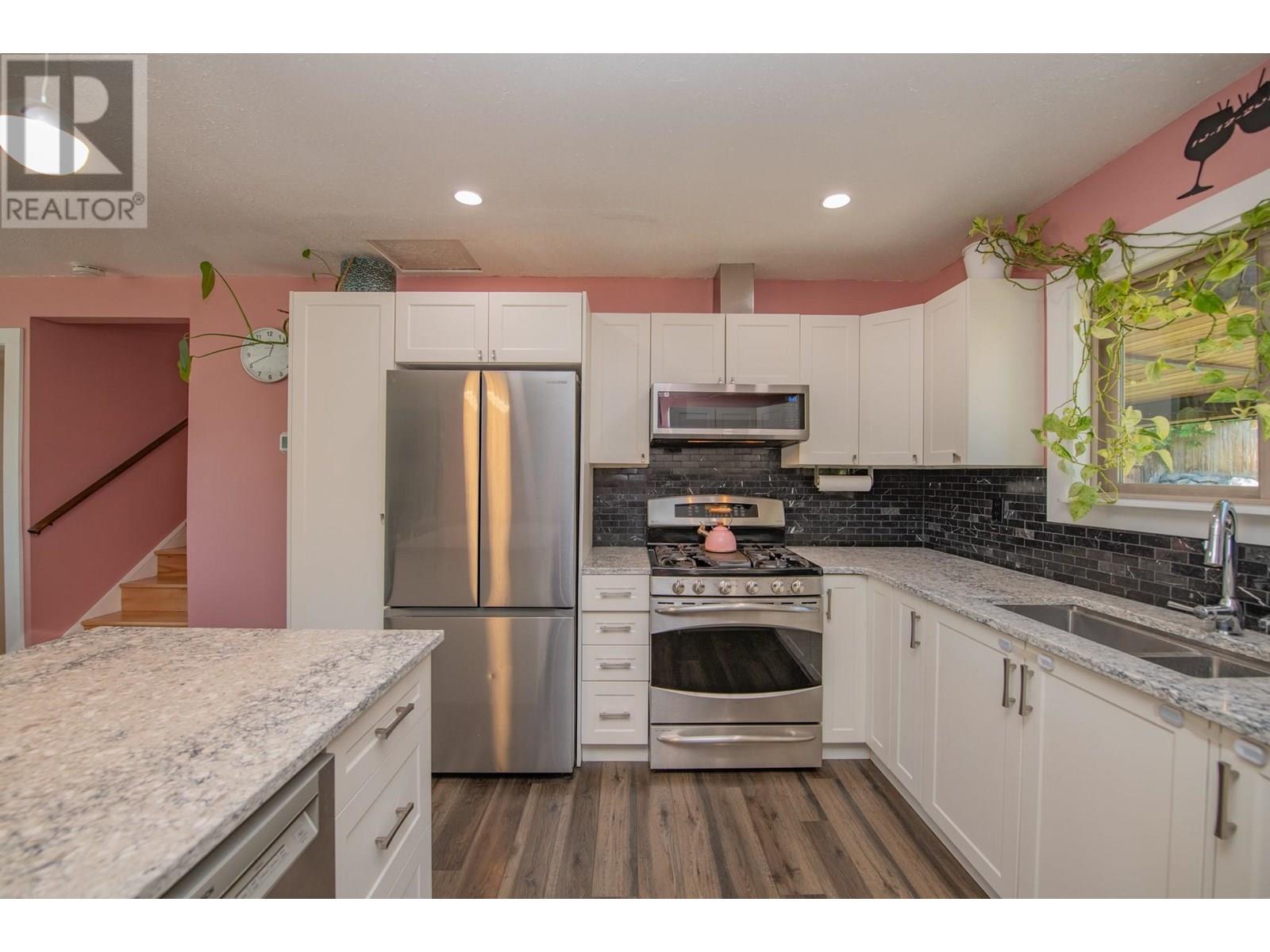
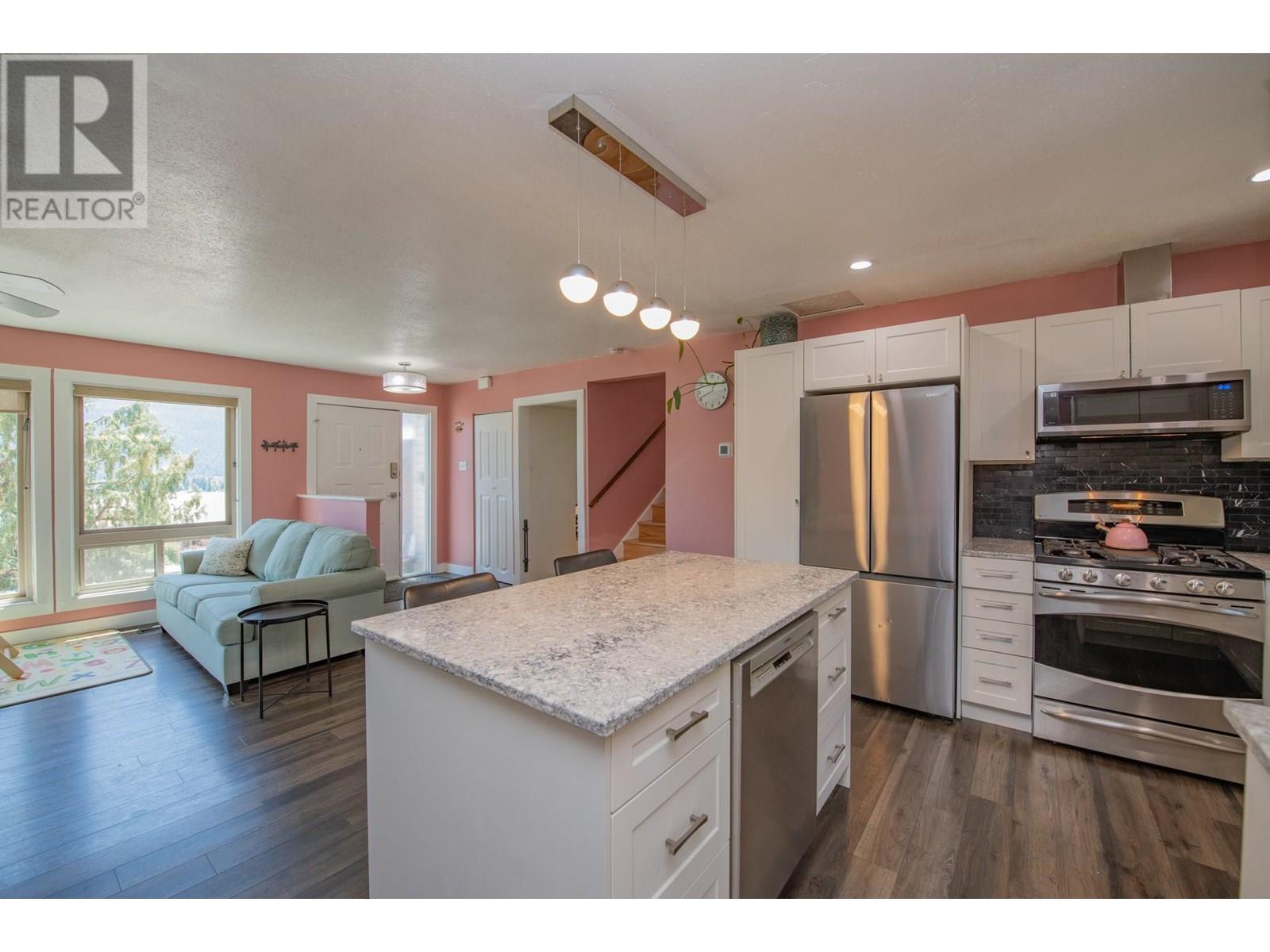
$625,000
1908 Saddleview Avenue
Lumby, British Columbia, British Columbia, V0E2G0
MLS® Number: 10354168
Property description
Bright, Stylish & Move-In Ready – 1908 Saddleview Ave, Lumby BC Step into this beautifully updated 4-bedroom, 2.5-bathroom home located in a quiet, family-friendly neighbourhood in Lumby. Sitting on a fully landscaped lot, this home combines everyday comfort with thoughtful upgrades and outdoor charm. The home features a three-level split layout that is highly functional, offering separation between living and bedroom spaces while maintaining a connected, open feel. The main level is bright and welcoming, with large windows and direct access to the backyard, making it feel cheerful and inviting year-round. The heart of the home is the fully renovated kitchen (2021), complete with new cabinetry, quartz countertops, a gas range, and stylish tile backsplash—perfect for anyone who loves to cook or entertain. Upstairs, you’ll find three spacious bedrooms including a primary suite with a full ensuite bathroom, offering a private retreat at the end of the day. The lower level includes a fourth bedroom, a cozy family room, laundry with 2-piece bathroom, and additional 525 sq ft of storage in a clean crawl space. Step outside to enjoy the covered patio, raised garden beds, rock wall landscaping, and ample parking space—including room for an RV or boat. A covered carport and multiple driveway spots add to the practicality. With a new furnace (2019), A/C upgrade (2022), and roof replaced in 2012, the major systems are all up to date.
Building information
Type
*****
Appliances
*****
Architectural Style
*****
Basement Type
*****
Constructed Date
*****
Construction Style Attachment
*****
Construction Style Split Level
*****
Cooling Type
*****
Exterior Finish
*****
Fireplace Fuel
*****
Fireplace Present
*****
Fireplace Type
*****
Flooring Type
*****
Half Bath Total
*****
Heating Type
*****
Roof Material
*****
Roof Style
*****
Size Interior
*****
Stories Total
*****
Utility Water
*****
Land information
Fence Type
*****
Sewer
*****
Size Irregular
*****
Size Total
*****
Rooms
Main level
Kitchen
*****
Dining room
*****
Living room
*****
Basement
Bedroom
*****
Family room
*****
2pc Bathroom
*****
Second level
Primary Bedroom
*****
3pc Ensuite bath
*****
Bedroom
*****
Bedroom
*****
4pc Bathroom
*****
Courtesy of Canada Flex Realty Group
Book a Showing for this property
Please note that filling out this form you'll be registered and your phone number without the +1 part will be used as a password.
