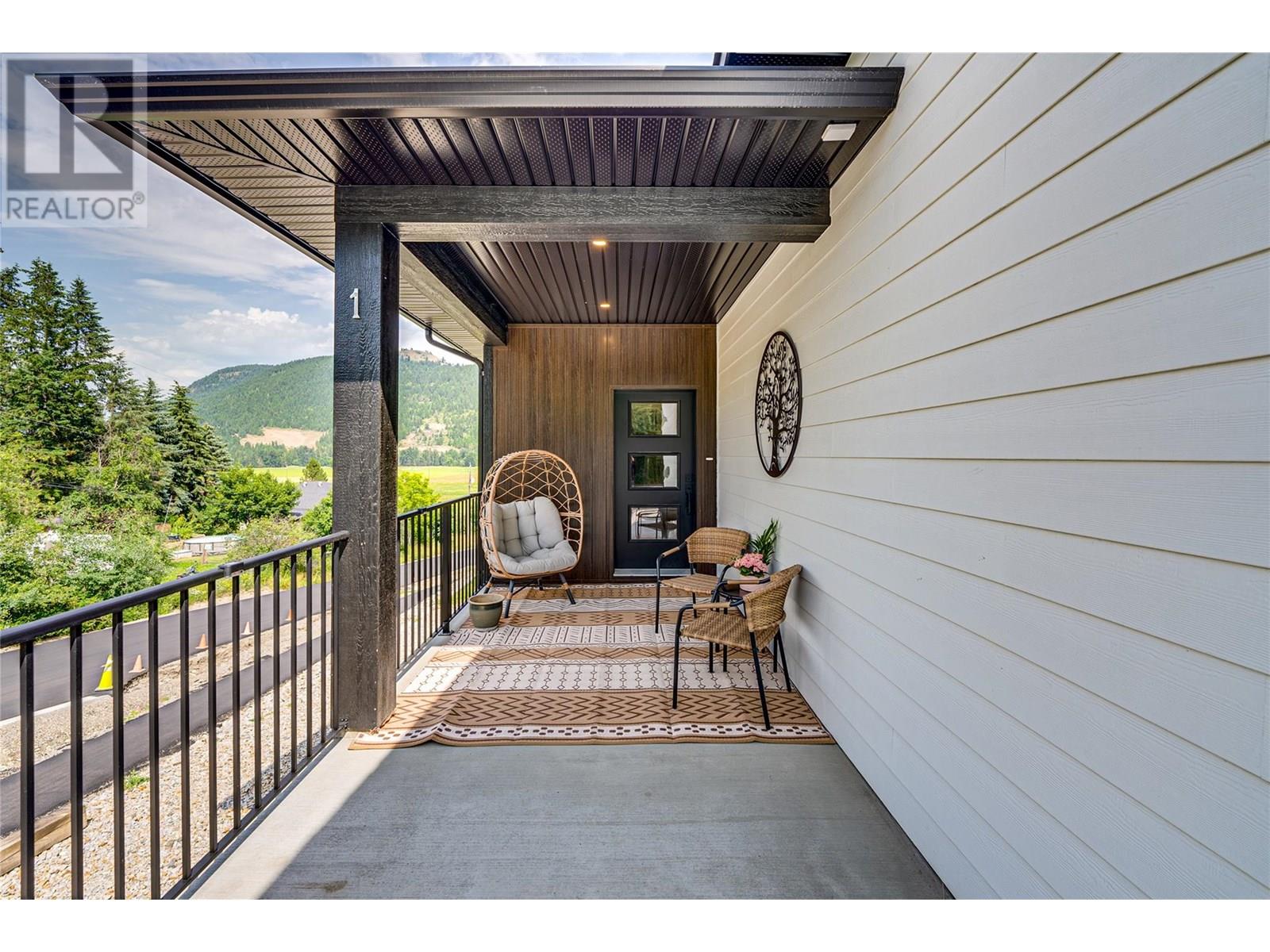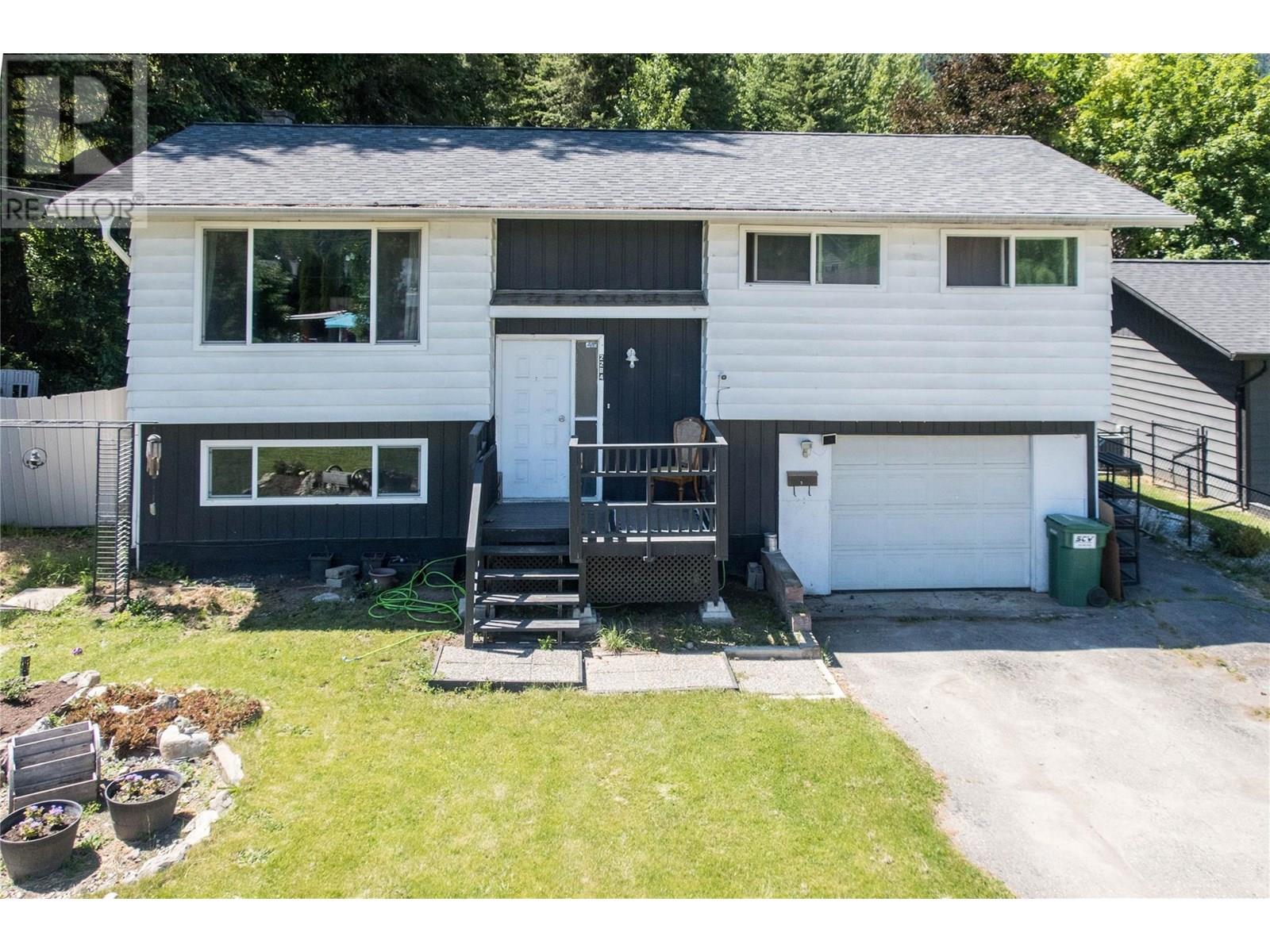Free account required
Unlock the full potential of your property search with a free account! Here's what you'll gain immediate access to:
- Exclusive Access to Every Listing
- Personalized Search Experience
- Favorite Properties at Your Fingertips
- Stay Ahead with Email Alerts





$599,000
2508 Shuswap Avenue Unit# 1
Lumby, British Columbia, British Columbia, V0E2G5
MLS® Number: 10353247
Property description
Welcome to “Monashee Verge” — Lumby’s newest strata community! This modern semi-detached home blends style, comfort, and functionality across approx 2,100 sq. ft. of bright, contemporary living space. Featuring 9ft ceilings and large windows that fill the home with natural light, the open-concept main floor is perfect for both entertaining and everyday living. The main level offers true one-level living, including a spacious kitchen with a gas range and stainless steel Whirlpool appliances, open dining and living areas, a generous primary suite with ensuite and walk-in closet, a guest powder room, and the convenience of main-floor laundry. The walk-out basement adds flexible living options. Currently, the homeowners use one bedroom, a den, and a storage area, while the third bedroom and a kitchen/living space are set up as an in-law suite—complete with its own laundry, full bathroom, and independent heating/cooling via a dedicated heat pump. This self-contained suite is currently rented for $1,500/month. Need the whole house? Simply open a door to reconnect the entire space. Outside, enjoy easy-care landscaping, a small patch of lawn ideal for pets, and a driveway that fits a full-sized truck in addition to the single-car garage. There’s even designated suite parking or room for an RV/boat. A dedicated walking path ensures kids can safely walk to school. With remaining new home warranty, and low $55/month strata fees, this is an outstanding opportunity in a growing community.
Building information
Type
*****
Appliances
*****
Architectural Style
*****
Basement Type
*****
Constructed Date
*****
Cooling Type
*****
Exterior Finish
*****
Flooring Type
*****
Half Bath Total
*****
Heating Type
*****
Roof Material
*****
Roof Style
*****
Size Interior
*****
Stories Total
*****
Utility Water
*****
Land information
Access Type
*****
Amenities
*****
Landscape Features
*****
Sewer
*****
Size Irregular
*****
Size Total
*****
Rooms
Main level
Foyer
*****
Partial bathroom
*****
Laundry room
*****
Primary Bedroom
*****
4pc Ensuite bath
*****
Other
*****
Kitchen
*****
Living room
*****
Other
*****
Lower level
5pc Bathroom
*****
Bedroom
*****
Bedroom
*****
Family room
*****
Den
*****
Storage
*****
Main level
Foyer
*****
Partial bathroom
*****
Laundry room
*****
Primary Bedroom
*****
4pc Ensuite bath
*****
Other
*****
Kitchen
*****
Living room
*****
Other
*****
Lower level
5pc Bathroom
*****
Bedroom
*****
Bedroom
*****
Family room
*****
Den
*****
Storage
*****
Main level
Foyer
*****
Partial bathroom
*****
Laundry room
*****
Primary Bedroom
*****
4pc Ensuite bath
*****
Other
*****
Kitchen
*****
Living room
*****
Other
*****
Lower level
5pc Bathroom
*****
Bedroom
*****
Bedroom
*****
Family room
*****
Den
*****
Storage
*****
Main level
Foyer
*****
Partial bathroom
*****
Laundry room
*****
Primary Bedroom
*****
4pc Ensuite bath
*****
Courtesy of RE/MAX Vernon
Book a Showing for this property
Please note that filling out this form you'll be registered and your phone number without the +1 part will be used as a password.






