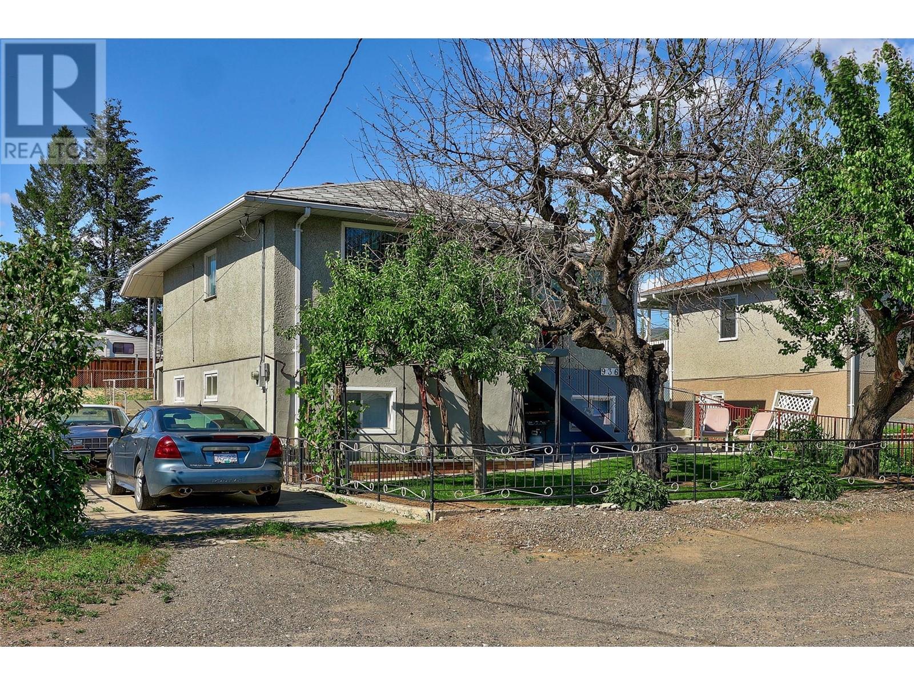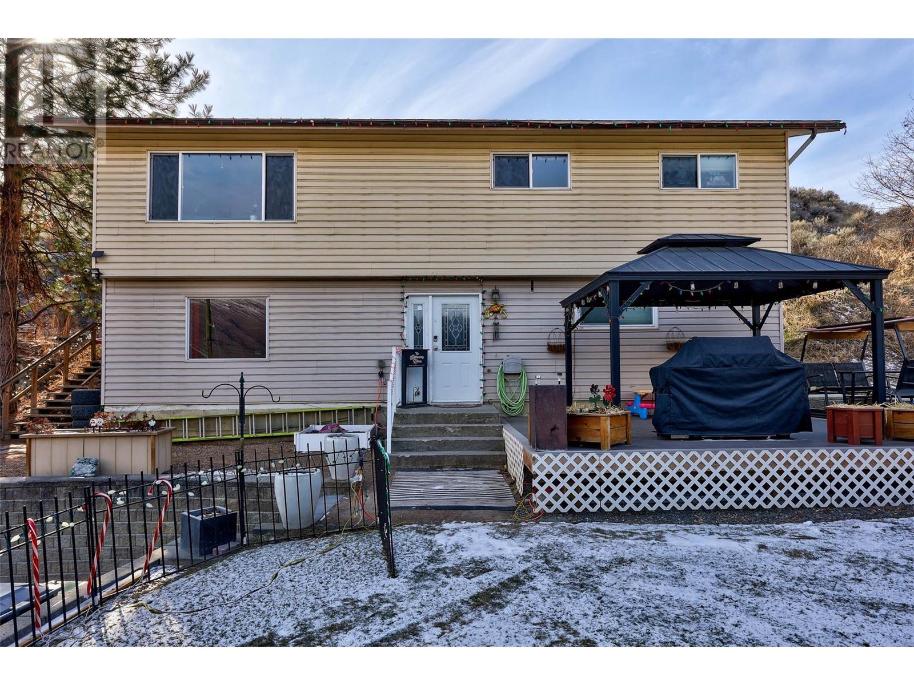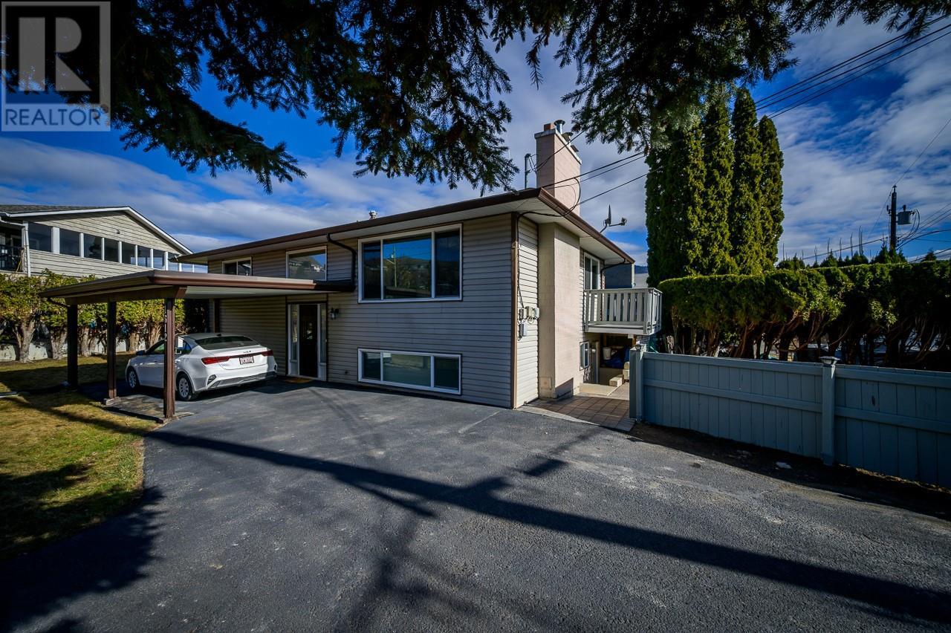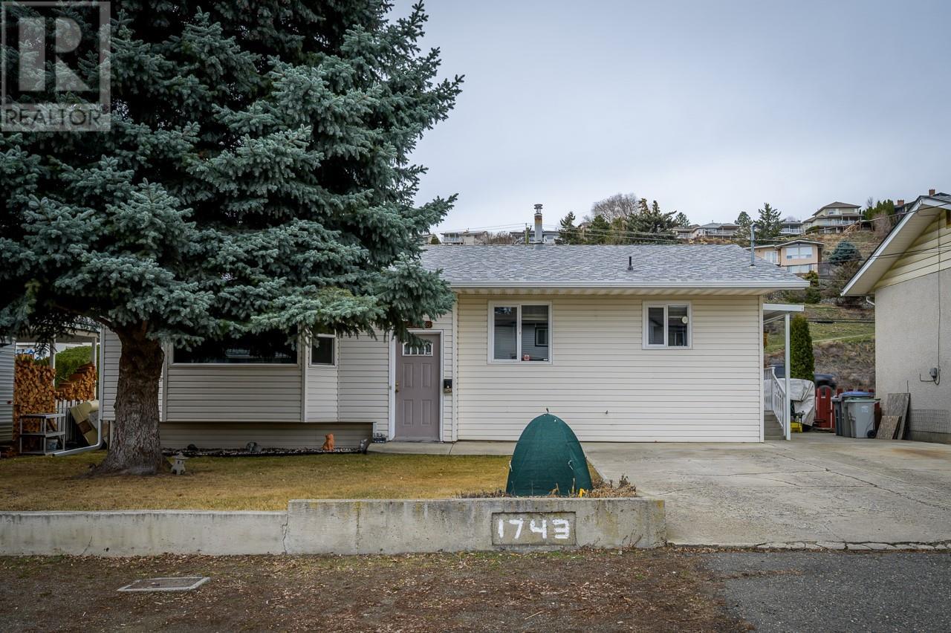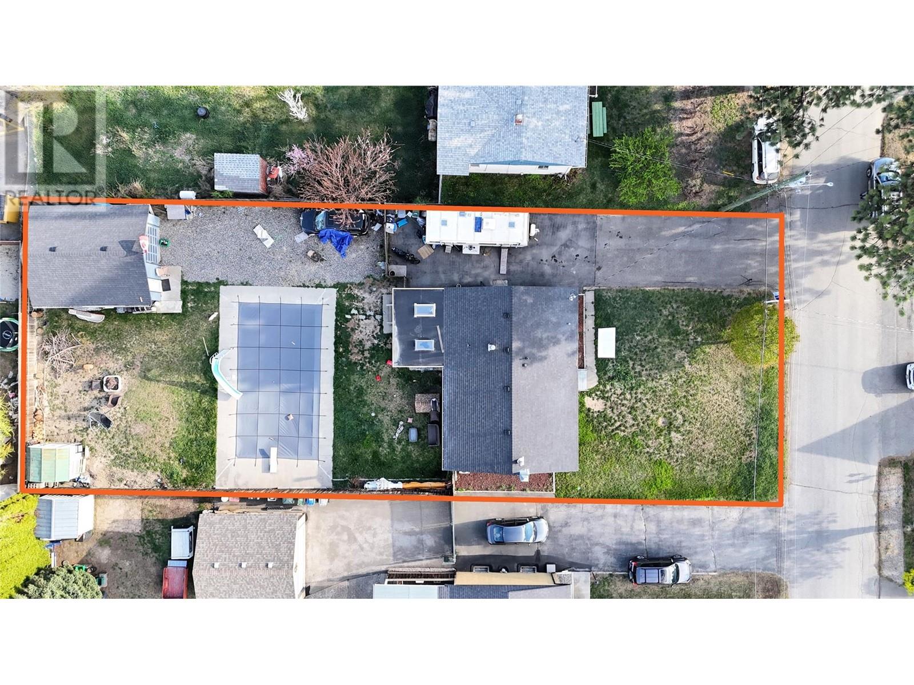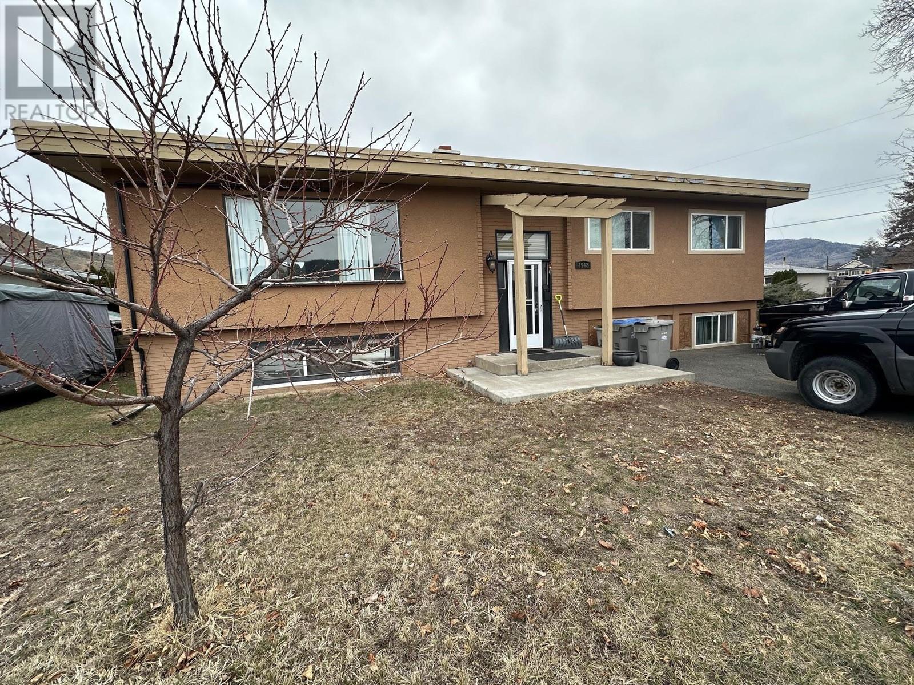Free account required
Unlock the full potential of your property search with a free account! Here's what you'll gain immediate access to:
- Exclusive Access to Every Listing
- Personalized Search Experience
- Favorite Properties at Your Fingertips
- Stay Ahead with Email Alerts
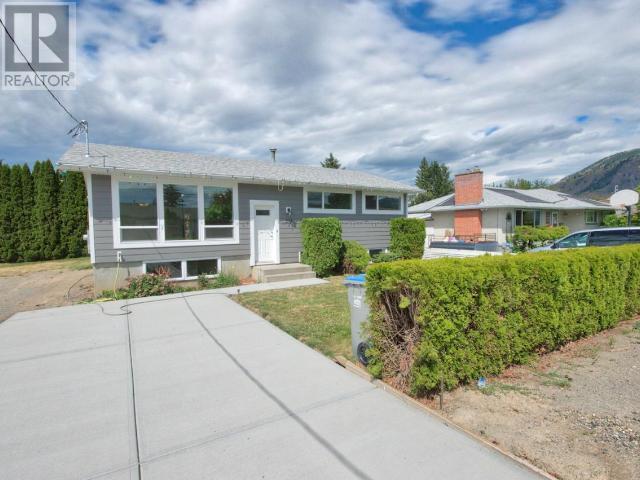
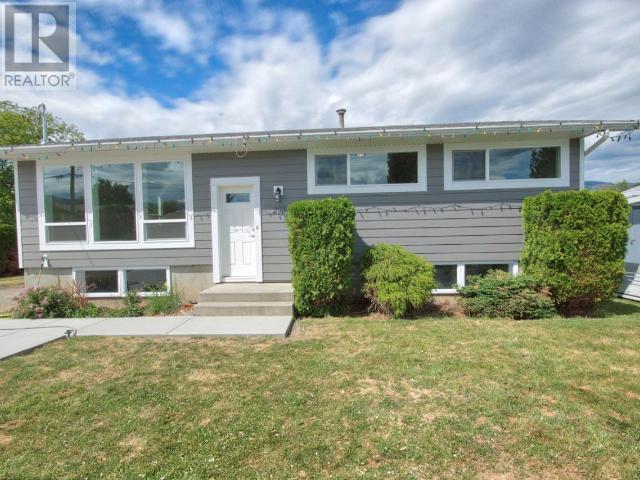
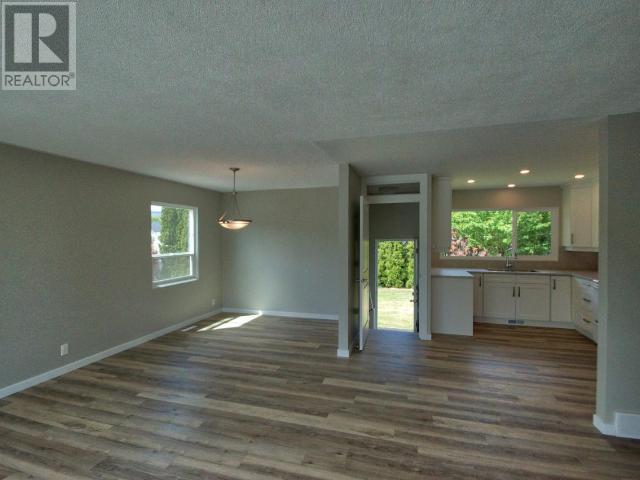
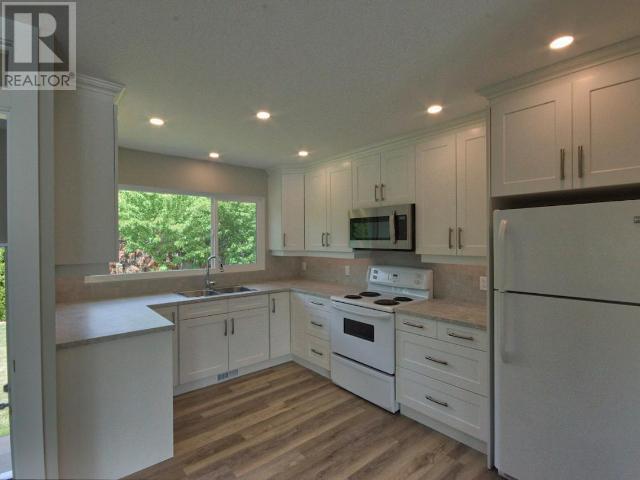
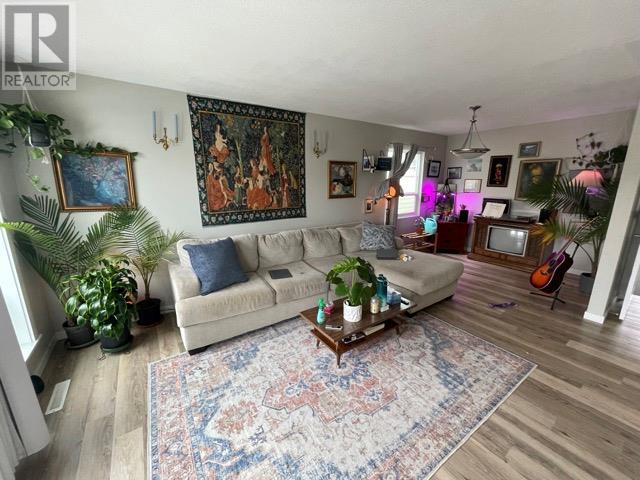
$624,900
293 WALNUT Avenue
Kamloops, British Columbia, British Columbia, V2B1C7
MLS® Number: 10351817
Property description
Welcome to this spacious and updated 5-bedroom, 2-bathroom home nestled on a quiet street with a large, flat lot—perfect for families or those seeking extra room to grow. Rarely do you find a property with this many thoughtful upgrades, including a 125-amp electrical service, high-efficiency furnace, central air conditioning, updated windows, modern flooring, refreshed kitchen with updated cabinets and counters, contemporary lighting, and a concrete driveway. The fully fenced private yard offers a safe and serene outdoor space. The main floor features 3 bedrooms and a beautifully updated bathroom with a soaker tub and tile surround. Downstairs offers 2 more bedrooms, a rec room, laundry, and storage—providing excellent suite potential or ample space for remote work. Photos were taken prior to the current tenancy; a painting and cleaning credit is included in the asking price to allow you to personalize and freshen the space to your liking. Tenants require notice and lease to October 31.
Building information
Type
*****
Appliances
*****
Basement Type
*****
Constructed Date
*****
Construction Style Attachment
*****
Cooling Type
*****
Exterior Finish
*****
Flooring Type
*****
Half Bath Total
*****
Heating Type
*****
Roof Material
*****
Roof Style
*****
Size Interior
*****
Stories Total
*****
Utility Water
*****
Land information
Access Type
*****
Amenities
*****
Fence Type
*****
Landscape Features
*****
Sewer
*****
Size Irregular
*****
Size Total
*****
Rooms
Main level
4pc Bathroom
*****
Dining room
*****
Kitchen
*****
Bedroom
*****
Bedroom
*****
Primary Bedroom
*****
Basement
4pc Bathroom
*****
Bedroom
*****
Bedroom
*****
Living room
*****
Laundry room
*****
Courtesy of eXp Realty (Kamloops)
Book a Showing for this property
Please note that filling out this form you'll be registered and your phone number without the +1 part will be used as a password.
