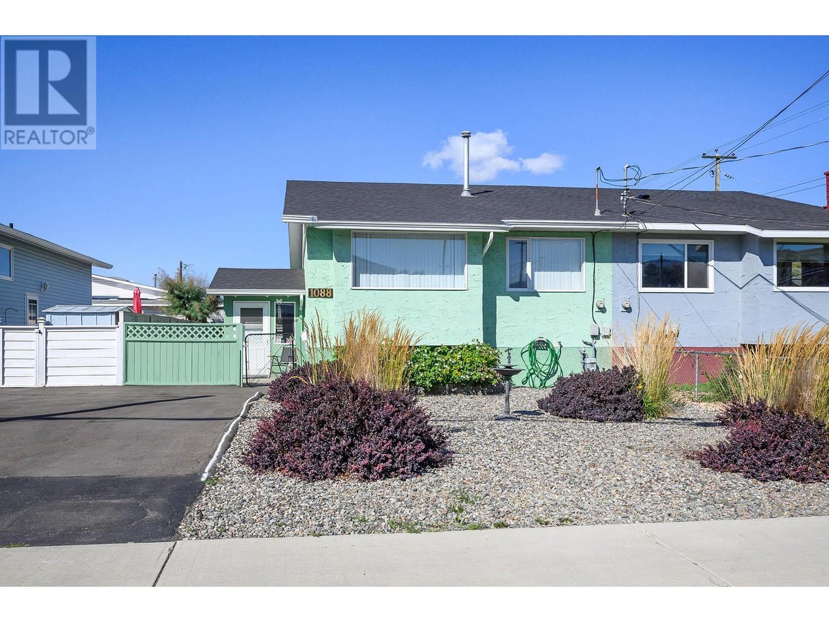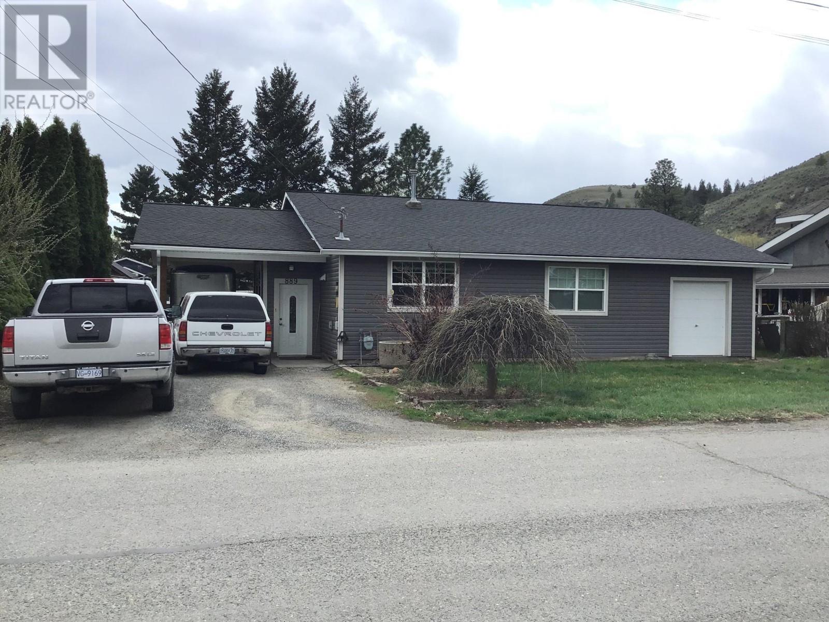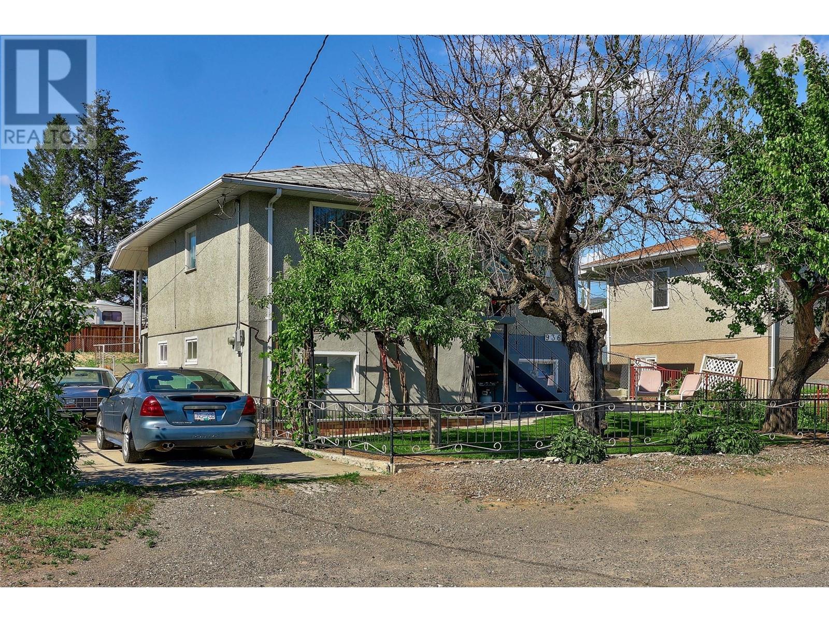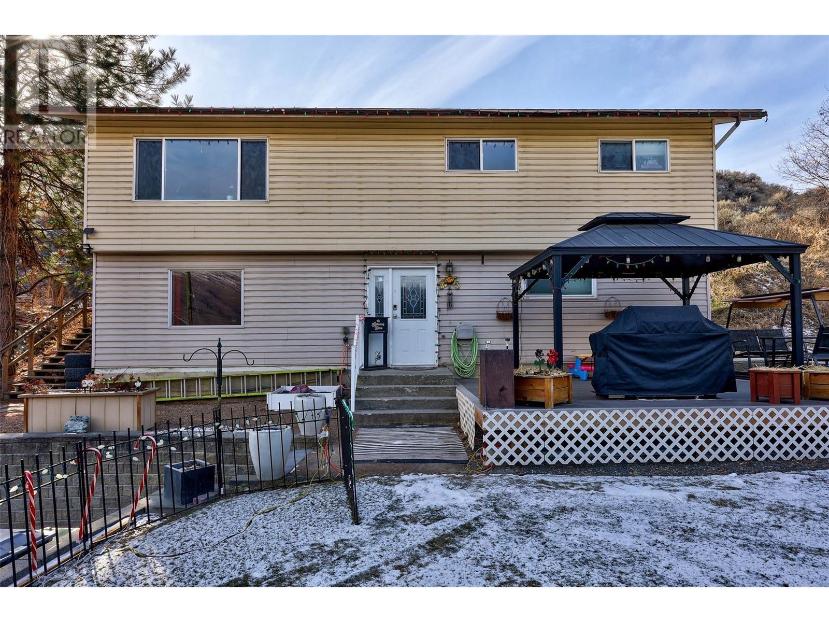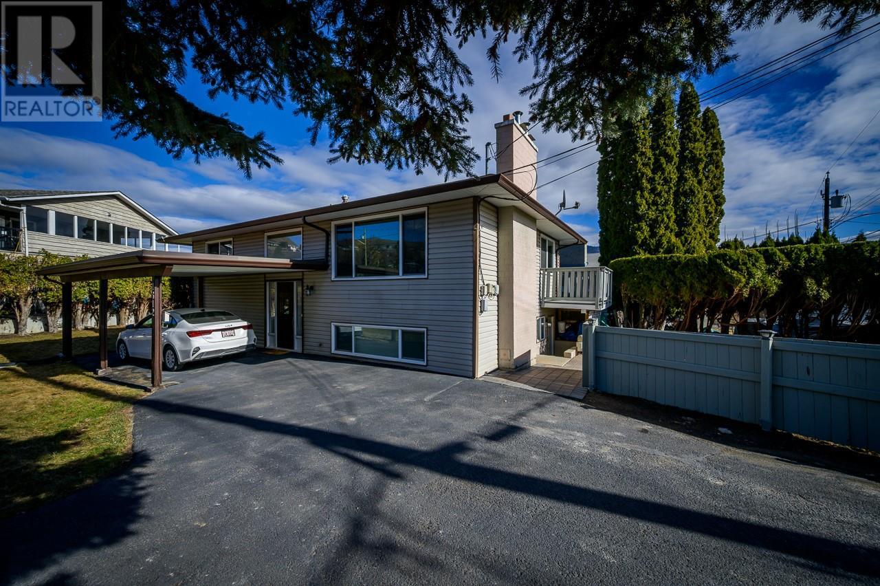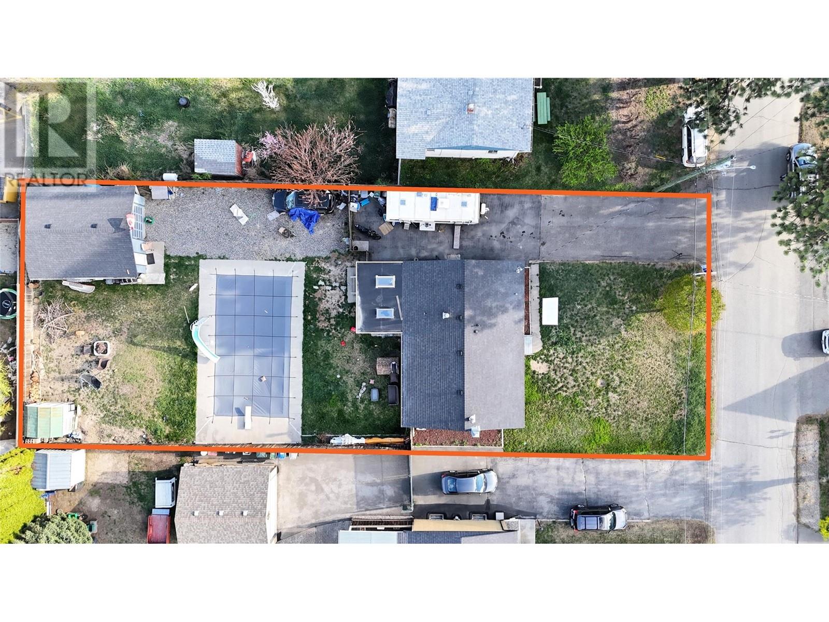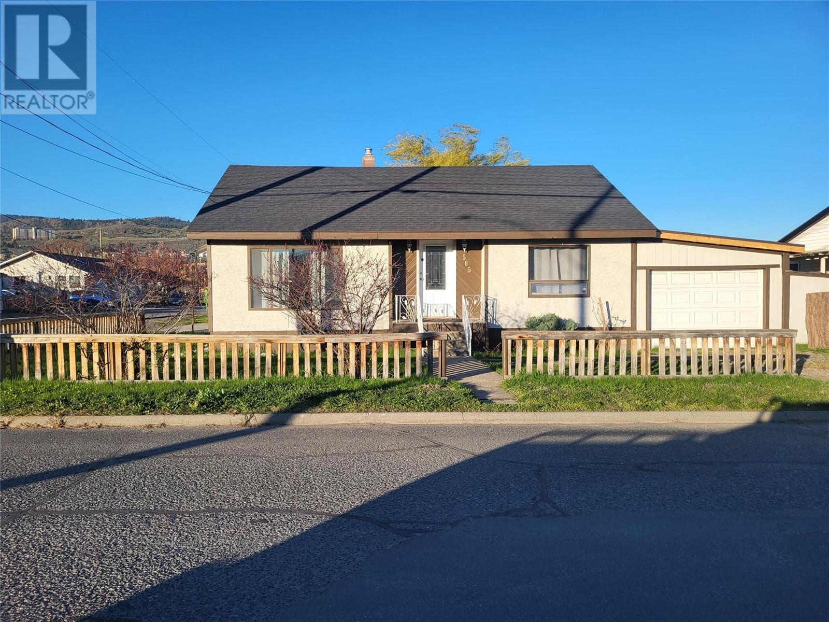Free account required
Unlock the full potential of your property search with a free account! Here's what you'll gain immediate access to:
- Exclusive Access to Every Listing
- Personalized Search Experience
- Favorite Properties at Your Fingertips
- Stay Ahead with Email Alerts
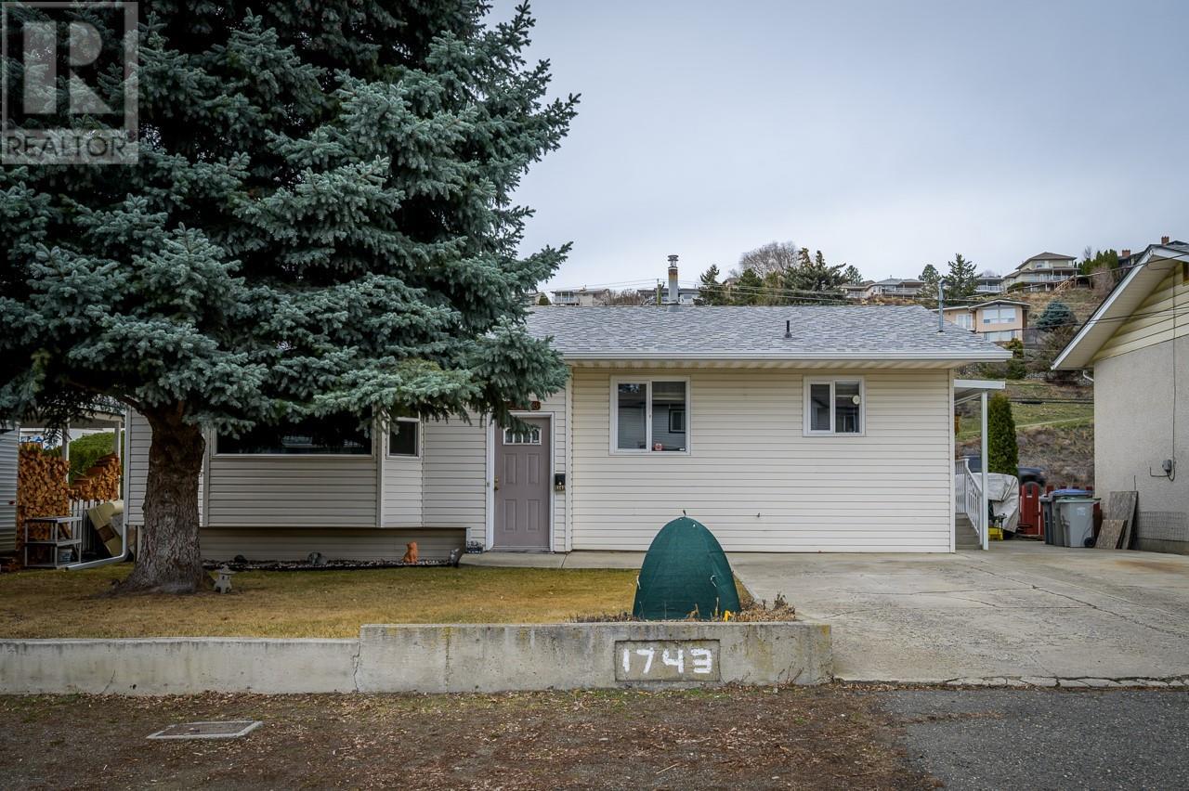
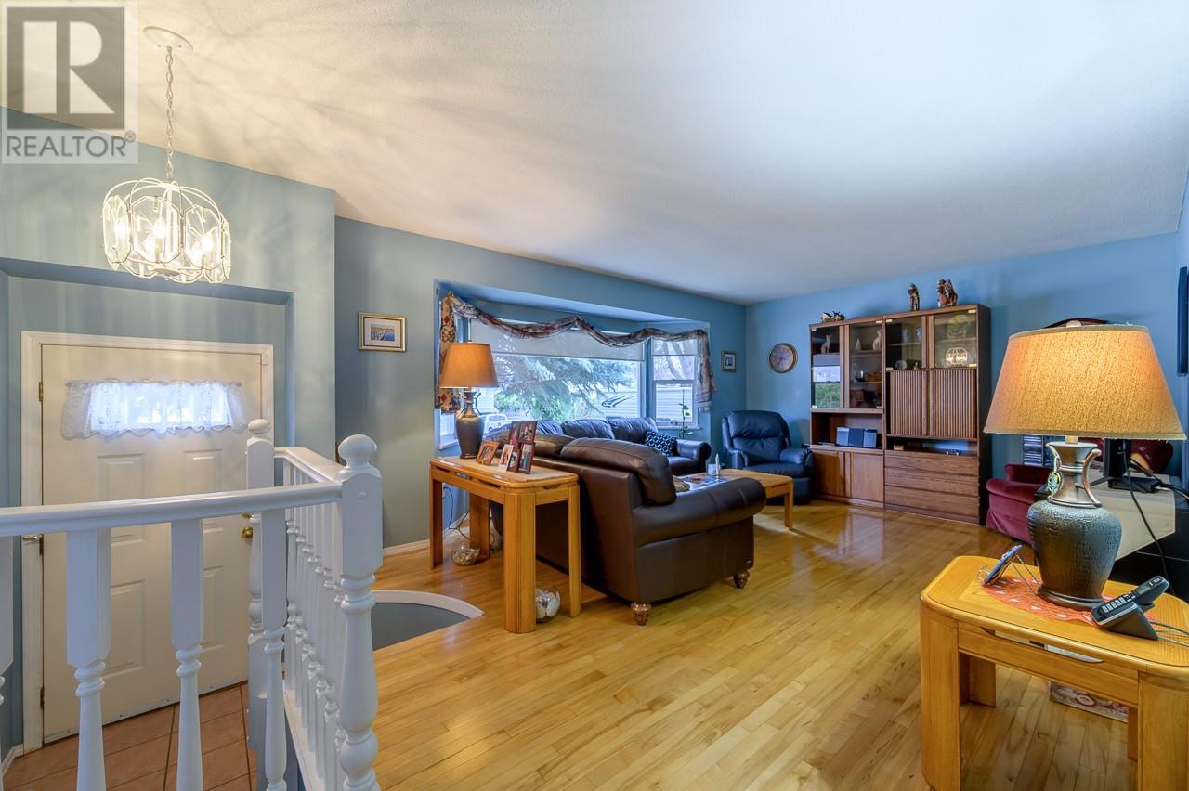
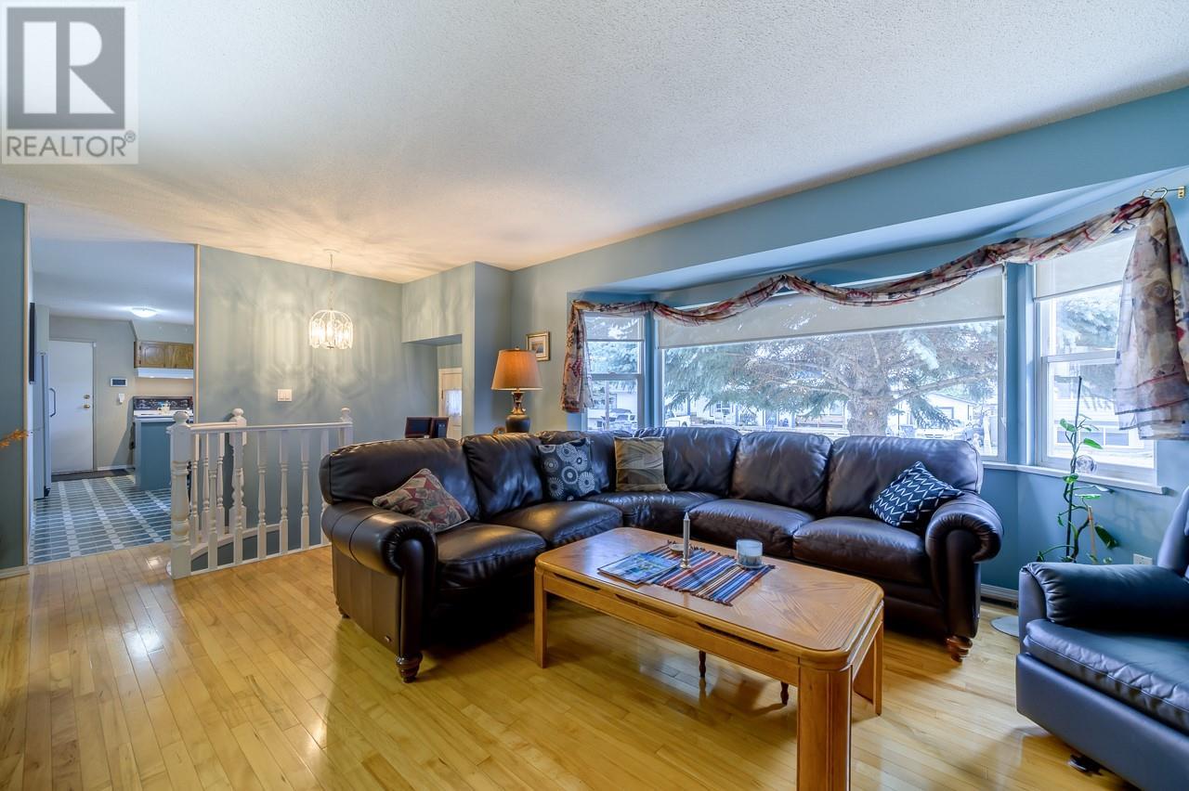
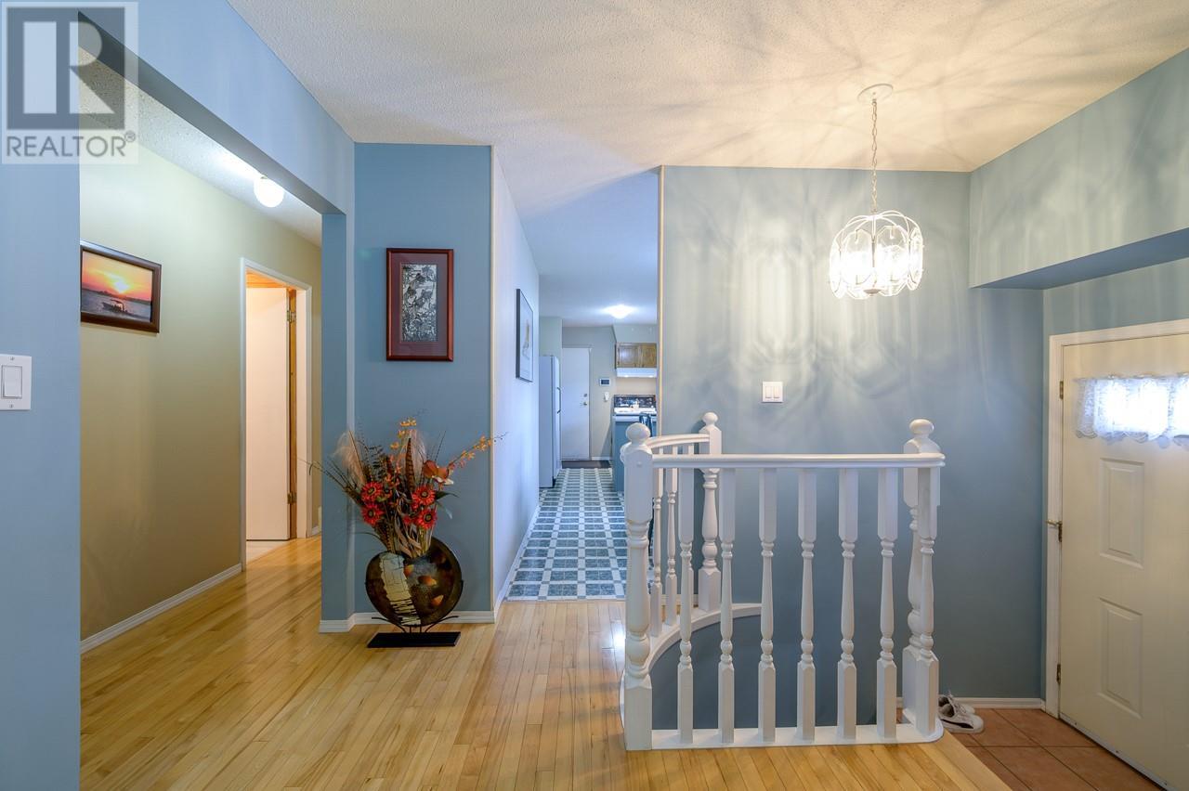

$624,900
1743 SHERIDAN Drive
Kamloops, British Columbia, British Columbia, V2B6B1
MLS® Number: 10338746
Property description
Solid Westmount single owner home with a number of upgrades and separate entry with suite potential. This home has seen a number of upgrades over the years, there is hardwood flooring throughout the main living space, one of the bedrooms has been converted to a large dining room which leads to the large covered back patio. The main floor has a large living room with bay window, the kitchen is open to the nook area and it is a functional space with side access door to the parking area. The main floor has a full 4 piece bathroom and 2 additional bedrooms. Descend down the funky spiral staircase to the basement where you will find a cozy family room, 2 additional bedrooms, a laundry room, mud room space, 4 piece bathroom, a cold room and large workshop. Other features of this home include: central vacuum, furnace 2012, hot water tank 2018, nice sized yard with garden bed area, large covered deck with stair access to the yard, good parking with room for multiple vehicles and an RV. Located on a nice street in Westmount with little traffic. Only a few minutes walk to the local elementary school, transportation and the rivers trail. There is a lot of local shopping nearby and tons of hiking and biking trails. Great home with tons of potential to put your own touches on it!
Building information
Type
*****
Appliances
*****
Basement Type
*****
Constructed Date
*****
Construction Style Attachment
*****
Cooling Type
*****
Exterior Finish
*****
Fireplace Present
*****
Fireplace Type
*****
Flooring Type
*****
Half Bath Total
*****
Heating Type
*****
Roof Material
*****
Roof Style
*****
Size Interior
*****
Stories Total
*****
Utility Water
*****
Land information
Access Type
*****
Amenities
*****
Landscape Features
*****
Sewer
*****
Size Frontage
*****
Size Irregular
*****
Size Total
*****
Rooms
Main level
Foyer
*****
Living room
*****
Dining room
*****
Kitchen
*****
Dining nook
*****
Bedroom
*****
Primary Bedroom
*****
4pc Bathroom
*****
Basement
Family room
*****
Bedroom
*****
Bedroom
*****
Laundry room
*****
Workshop
*****
Mud room
*****
Other
*****
4pc Bathroom
*****
Main level
Foyer
*****
Living room
*****
Dining room
*****
Kitchen
*****
Dining nook
*****
Bedroom
*****
Primary Bedroom
*****
4pc Bathroom
*****
Basement
Family room
*****
Bedroom
*****
Bedroom
*****
Laundry room
*****
Workshop
*****
Mud room
*****
Other
*****
4pc Bathroom
*****
Main level
Foyer
*****
Living room
*****
Dining room
*****
Kitchen
*****
Dining nook
*****
Bedroom
*****
Primary Bedroom
*****
4pc Bathroom
*****
Basement
Family room
*****
Bedroom
*****
Bedroom
*****
Laundry room
*****
Workshop
*****
Mud room
*****
Other
*****
4pc Bathroom
*****
Main level
Foyer
*****
Living room
*****
Courtesy of Century 21 Assurance Realty Ltd.
Book a Showing for this property
Please note that filling out this form you'll be registered and your phone number without the +1 part will be used as a password.
