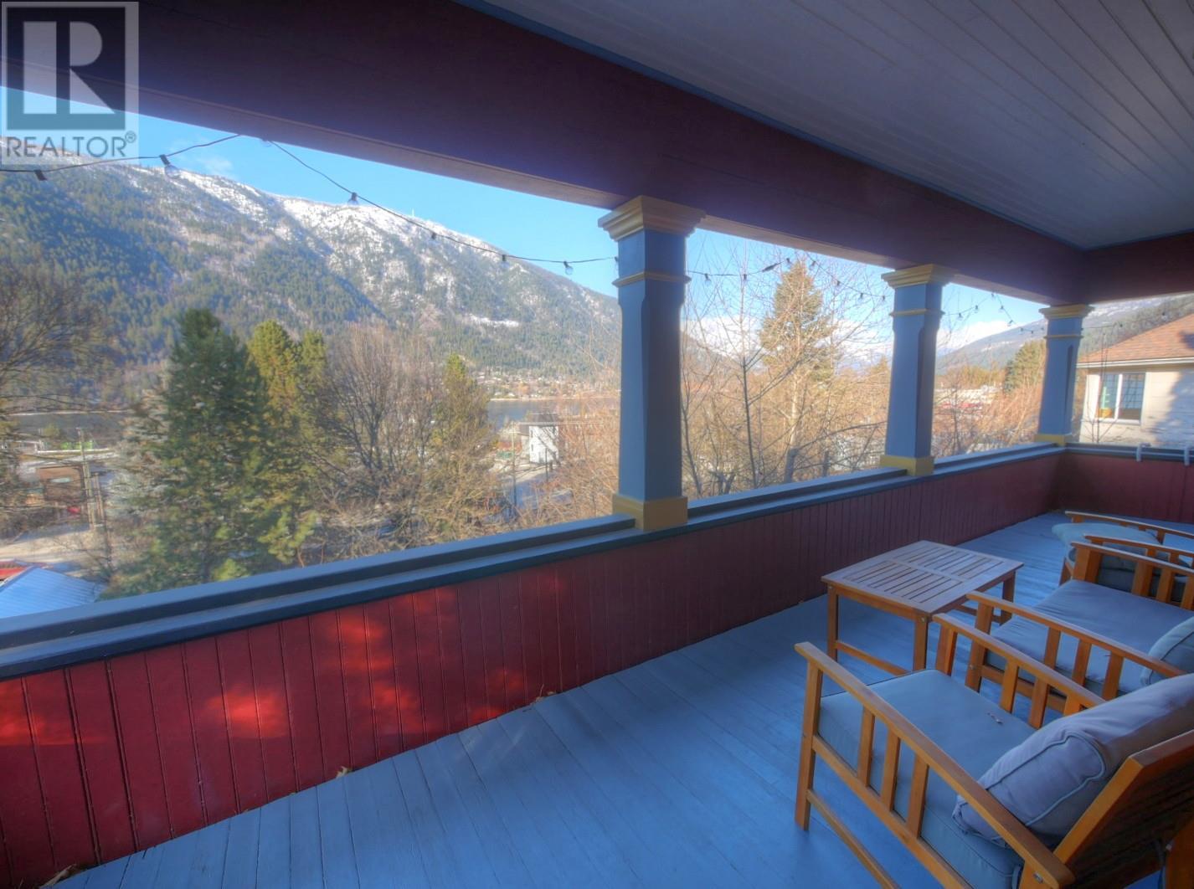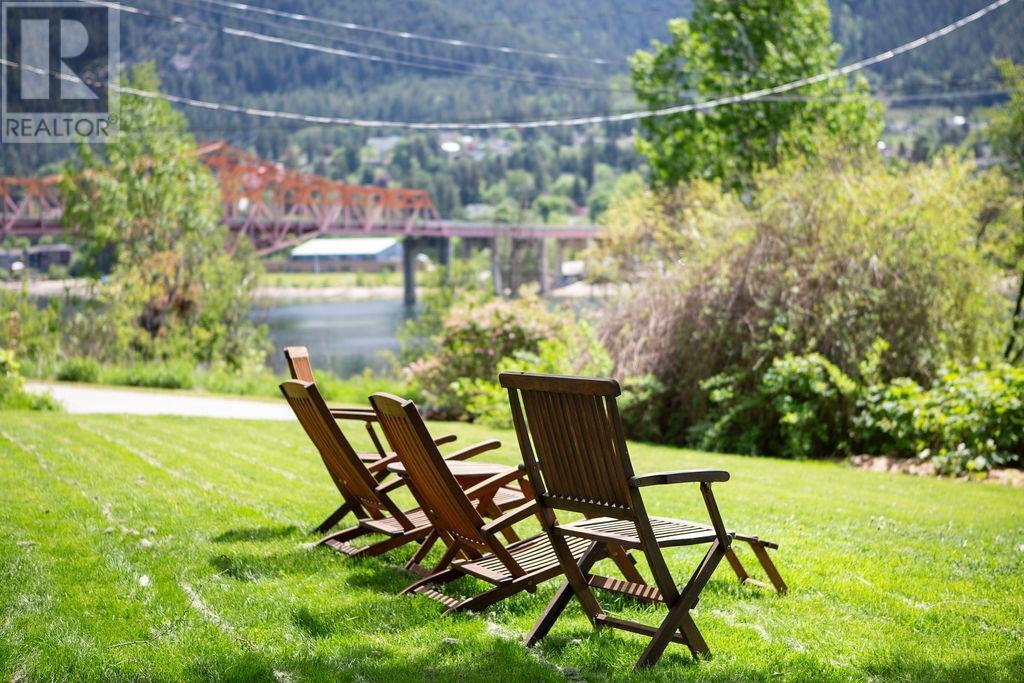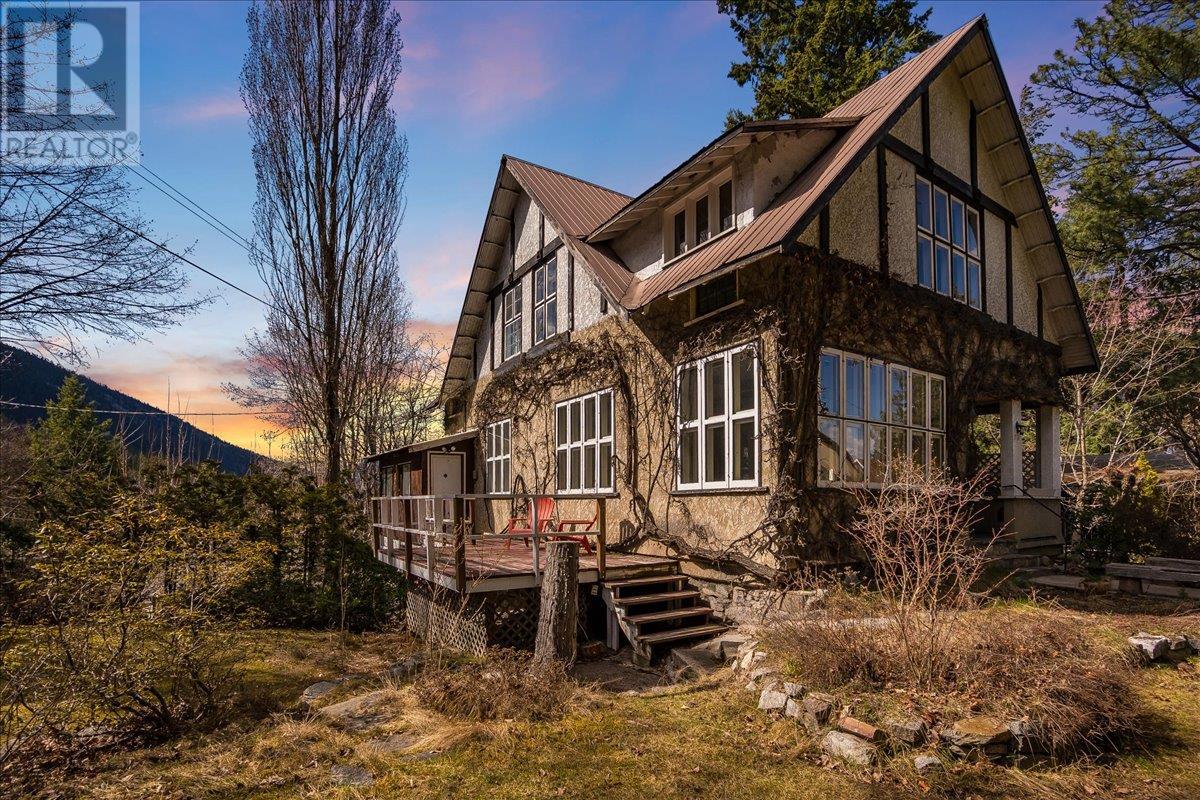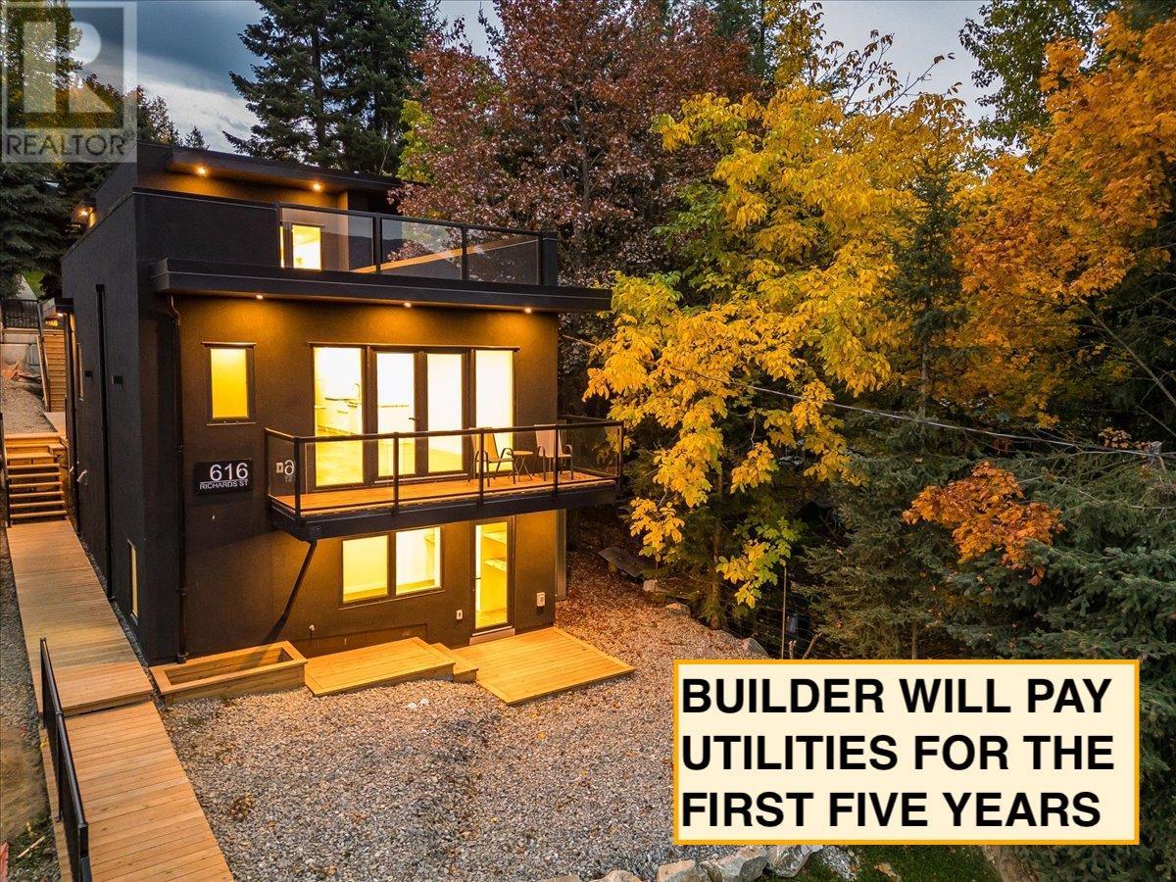Free account required
Unlock the full potential of your property search with a free account! Here's what you'll gain immediate access to:
- Exclusive Access to Every Listing
- Personalized Search Experience
- Favorite Properties at Your Fingertips
- Stay Ahead with Email Alerts
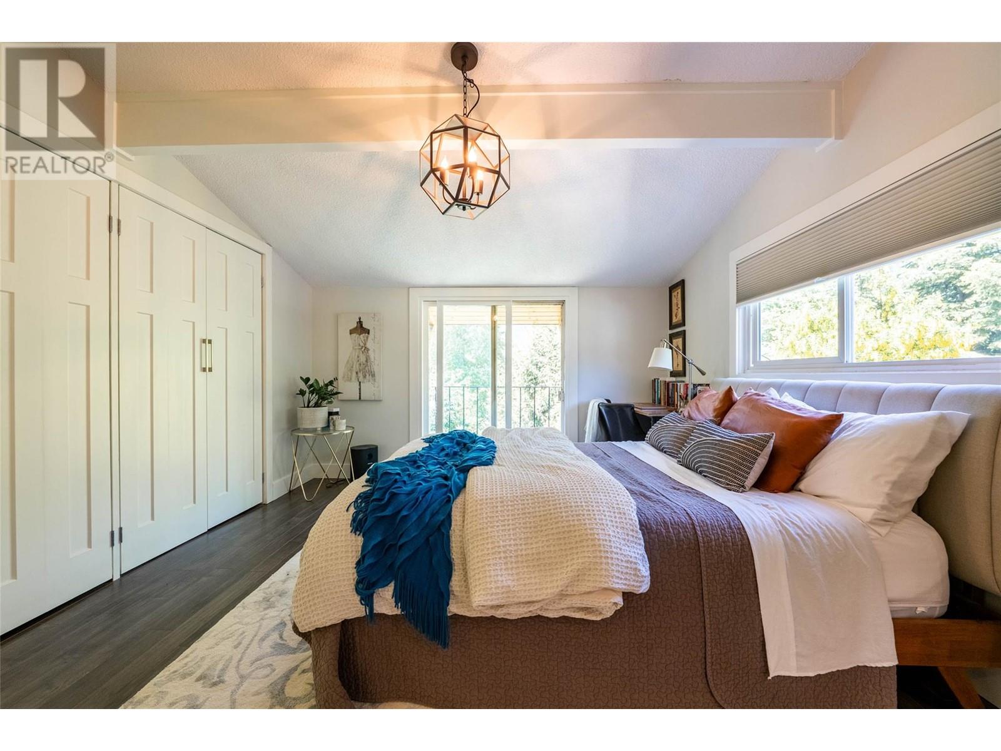
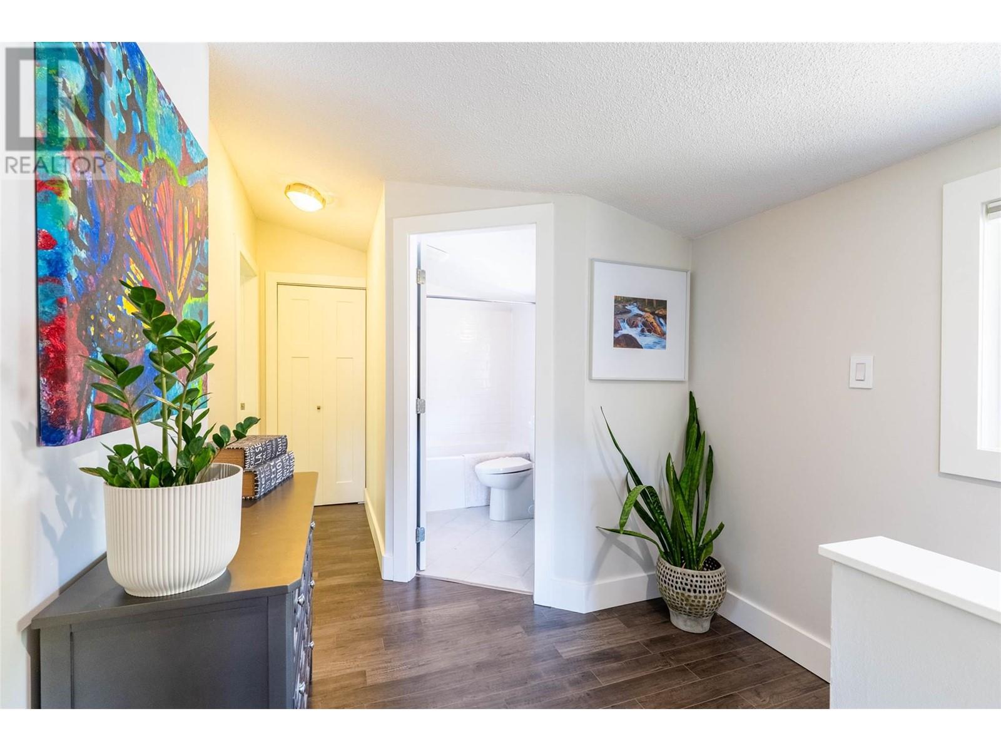
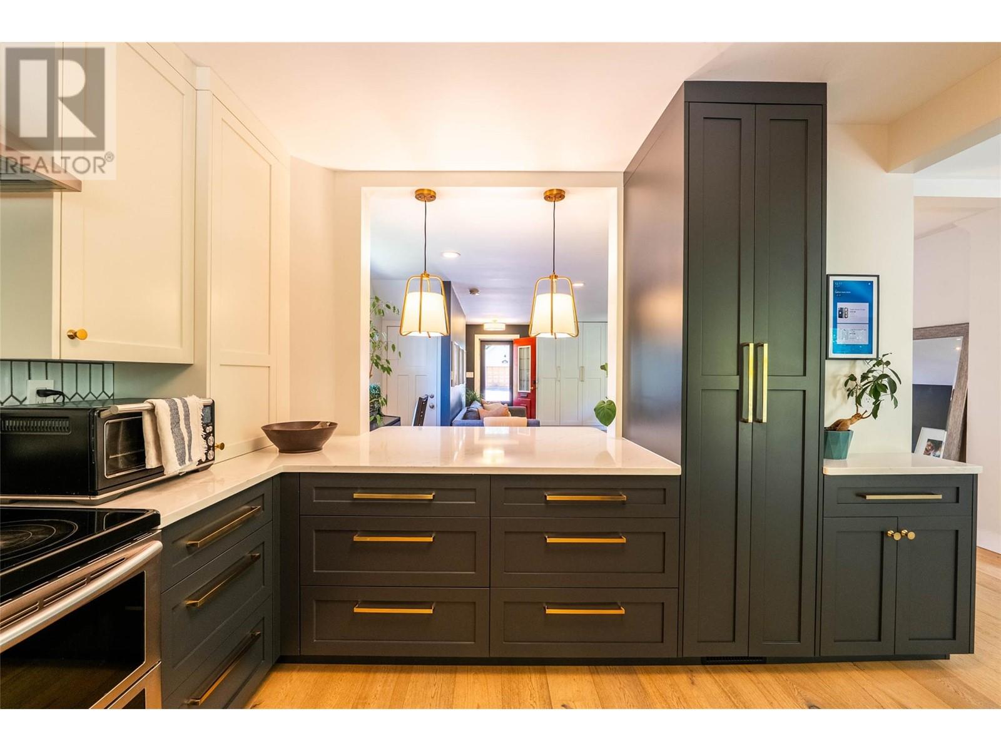
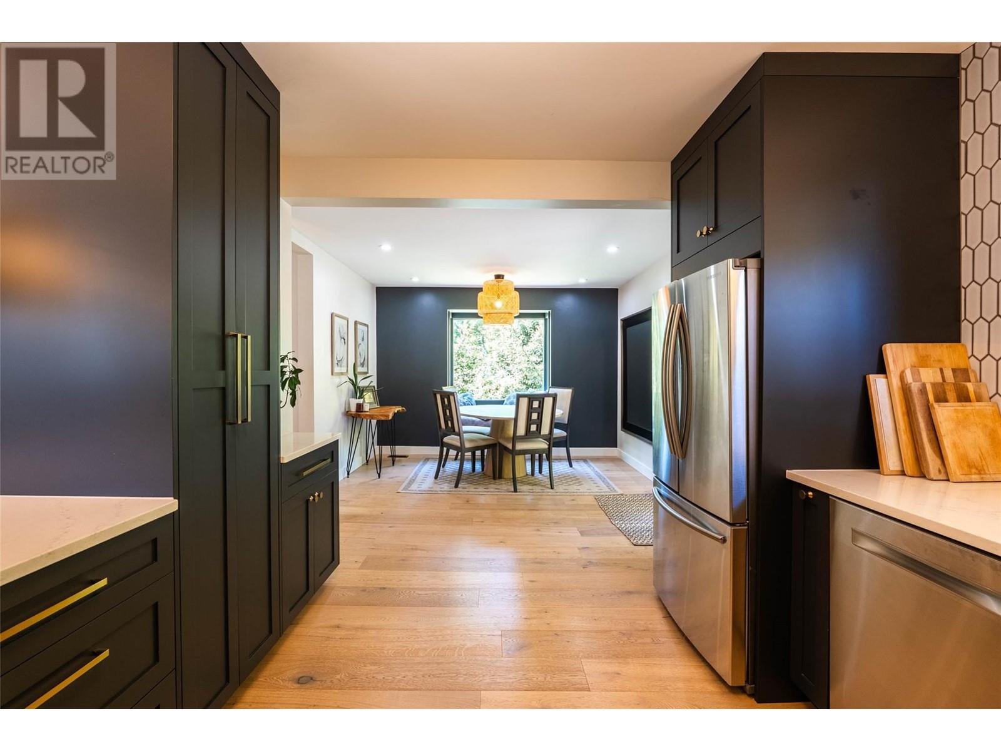
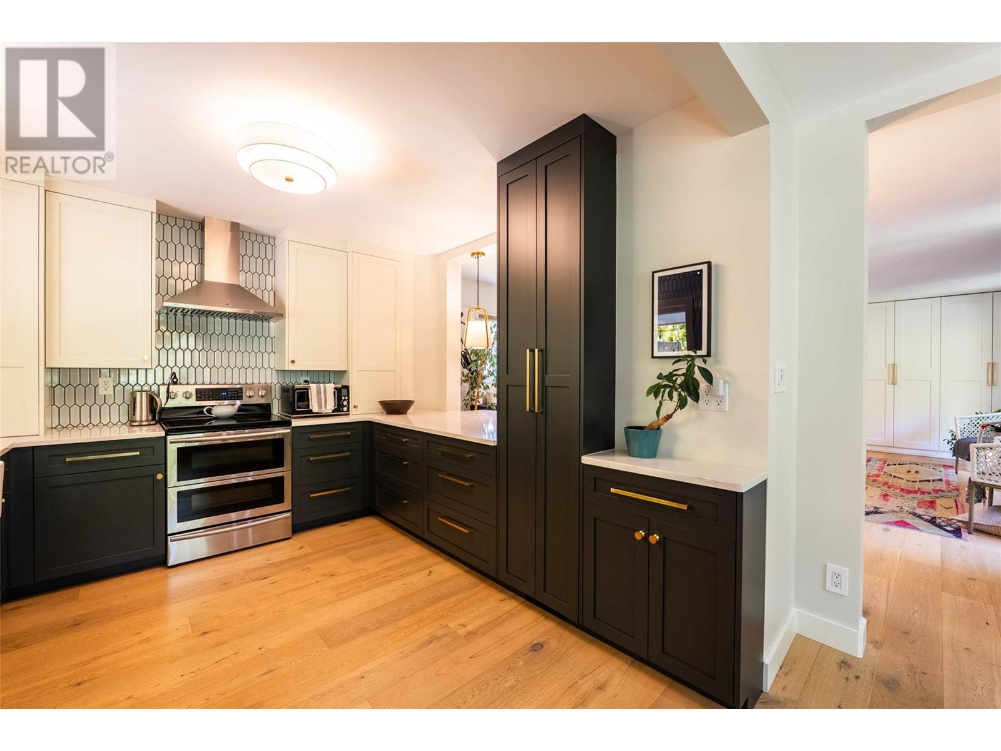
$869,000
311 ELWYN Street
Nelson, British Columbia, British Columbia, V1L3R4
MLS® Number: 10350059
Property description
Discover your dream home just steps from Lakeside Park in an unbeatable Nelson location! This charming 4-bedroom, 3-bathroom offers an exceptional blend of comfort, style, and convenience, boasting 1940 sqft of thoughtfully designed living space on a beautifully landscaped, private lot. Step inside to find a truly stunning kitchen, the heart of the home, ready to inspire your culinary adventures. The intelligent layout features all four spacious bedrooms conveniently located on the same floor, including a serene primary suite complete with its own private ensuite – a true retreat after a long day. There is also a small in-law suite on the lower level, perfect for visitors! Beyond the interior, the outdoor spaces are equally impressive, offering unparalleled privacy in your beautiful yard, an oasis for relaxation and entertaining. Two expansive decks, one at the front and one at the back, provide abundant space for al fresco dining, morning coffee, or evening gatherings under the stars. Location is everything, and this home delivers, allowing you to imagine daily strolls to the beloved Lakeside Park, just moments from your doorstep, while families will appreciate the close proximity to Hume Elementary School, making the morning routine a breeze. This is more than just a house; it's a lifestyle waiting to be embraced. Don't miss the opportunity to make this exceptional Nelson property your own!
Building information
Type
*****
Basement Type
*****
Constructed Date
*****
Construction Style Attachment
*****
Exterior Finish
*****
Half Bath Total
*****
Heating Type
*****
Roof Material
*****
Roof Style
*****
Size Interior
*****
Stories Total
*****
Utility Water
*****
Land information
Sewer
*****
Size Irregular
*****
Size Total
*****
Rooms
Main level
Kitchen
*****
Living room
*****
Dining room
*****
Basement
Family room
*****
Full bathroom
*****
Second level
Full bathroom
*****
Bedroom
*****
Bedroom
*****
Bedroom
*****
Full ensuite bathroom
*****
Primary Bedroom
*****
Main level
Kitchen
*****
Living room
*****
Dining room
*****
Basement
Family room
*****
Full bathroom
*****
Second level
Full bathroom
*****
Bedroom
*****
Bedroom
*****
Bedroom
*****
Full ensuite bathroom
*****
Primary Bedroom
*****
Main level
Kitchen
*****
Living room
*****
Dining room
*****
Basement
Family room
*****
Full bathroom
*****
Second level
Full bathroom
*****
Bedroom
*****
Bedroom
*****
Bedroom
*****
Full ensuite bathroom
*****
Primary Bedroom
*****
Courtesy of Bennett Family Real Estate
Book a Showing for this property
Please note that filling out this form you'll be registered and your phone number without the +1 part will be used as a password.


