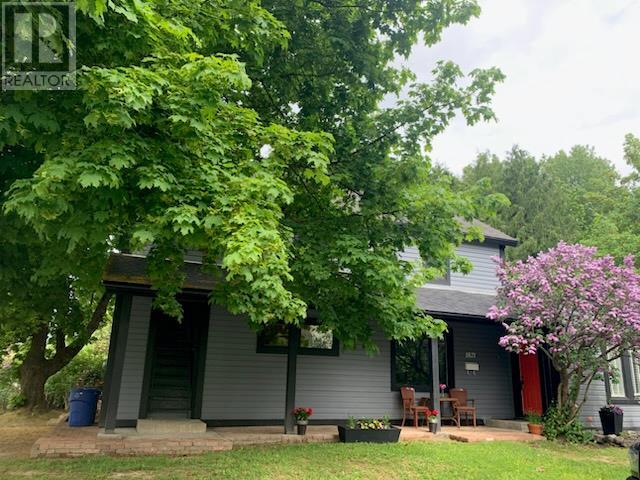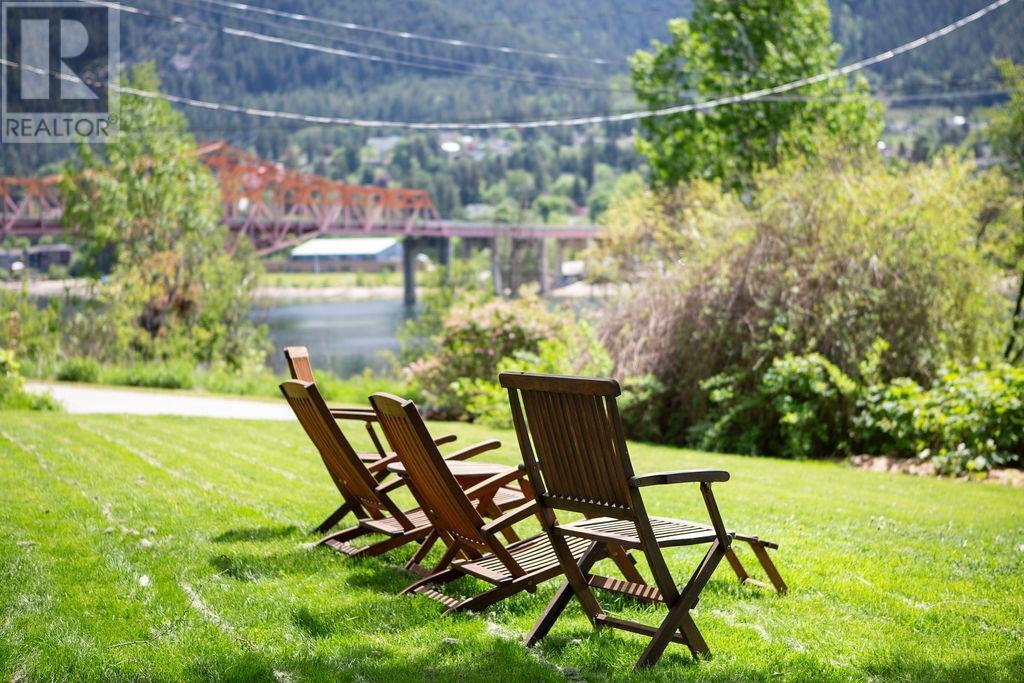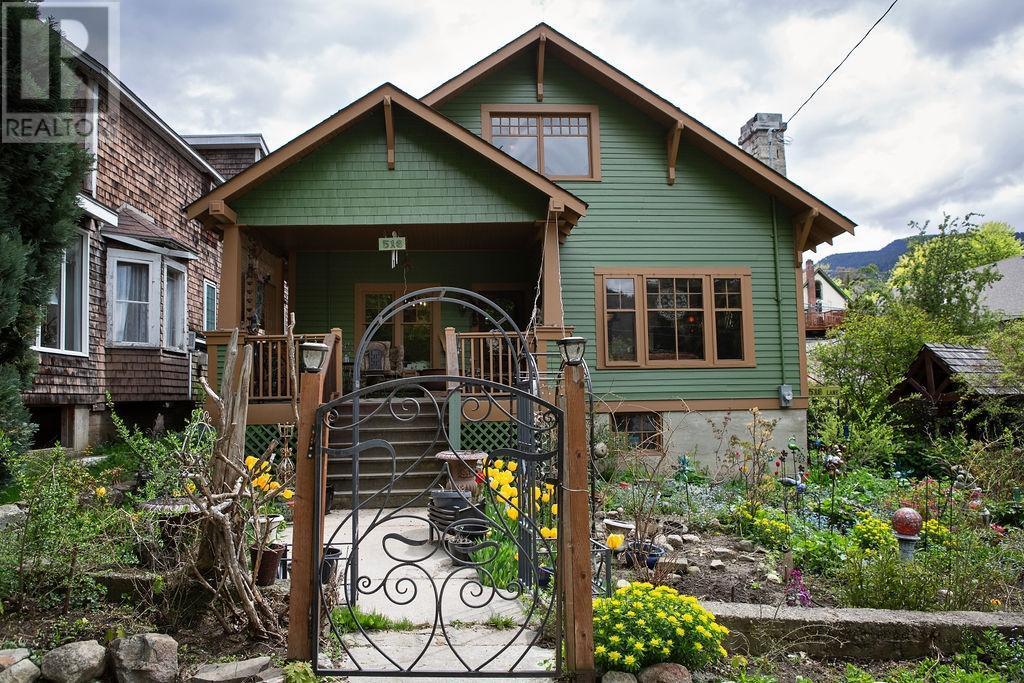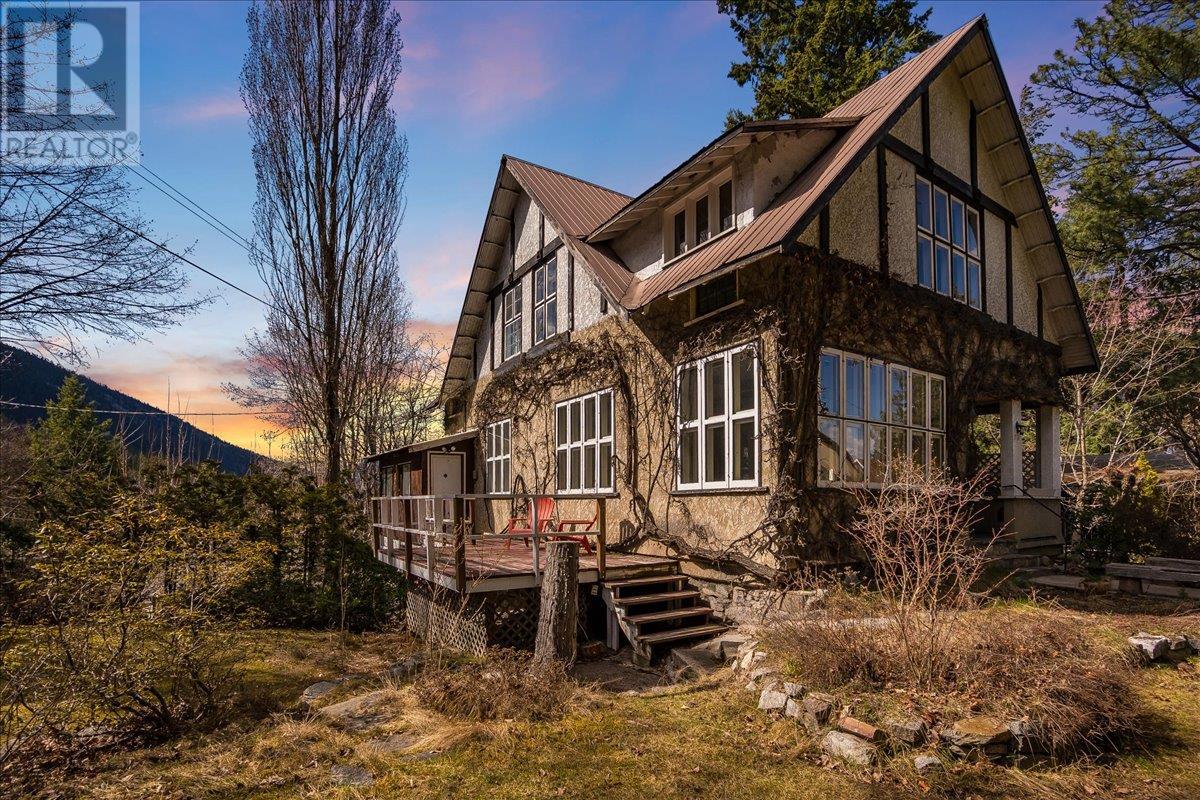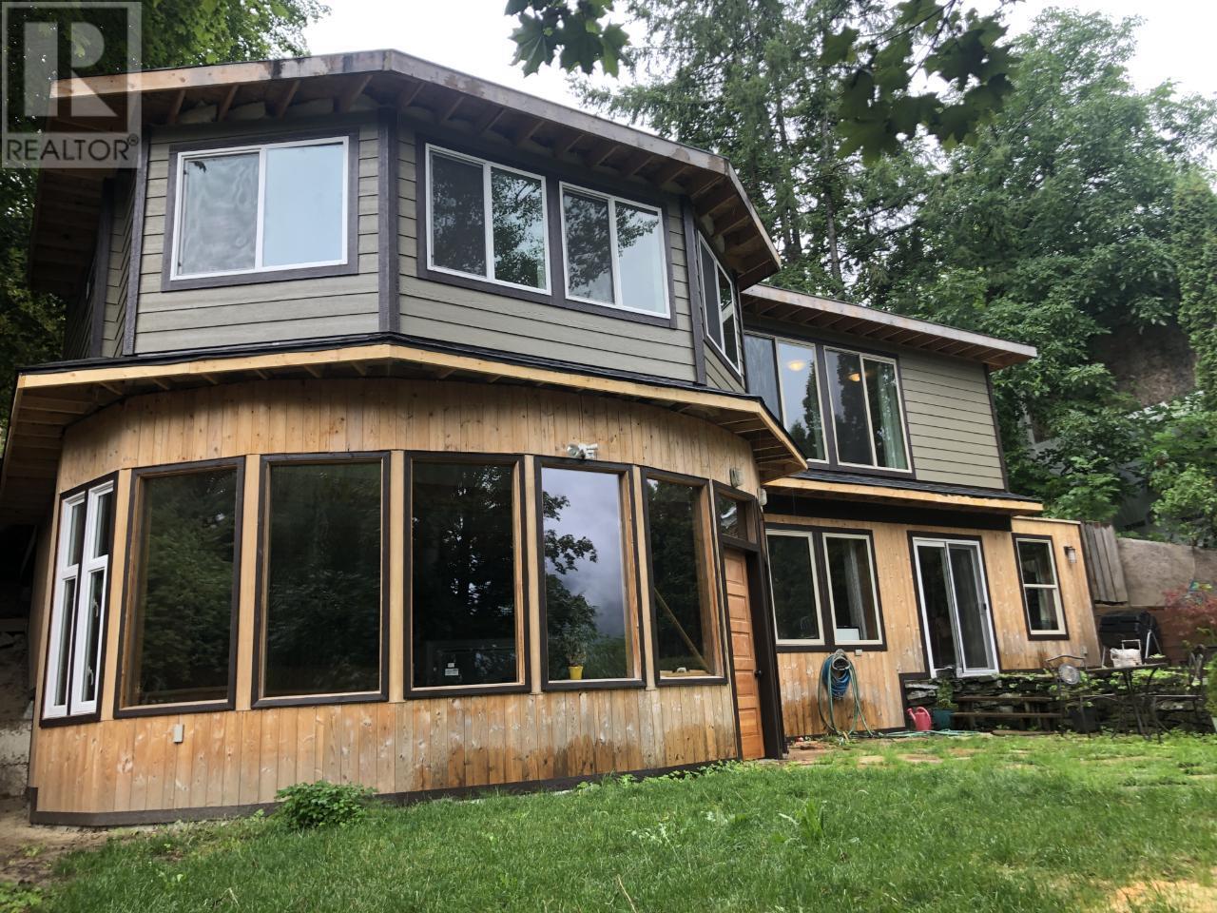Free account required
Unlock the full potential of your property search with a free account! Here's what you'll gain immediate access to:
- Exclusive Access to Every Listing
- Personalized Search Experience
- Favorite Properties at Your Fingertips
- Stay Ahead with Email Alerts
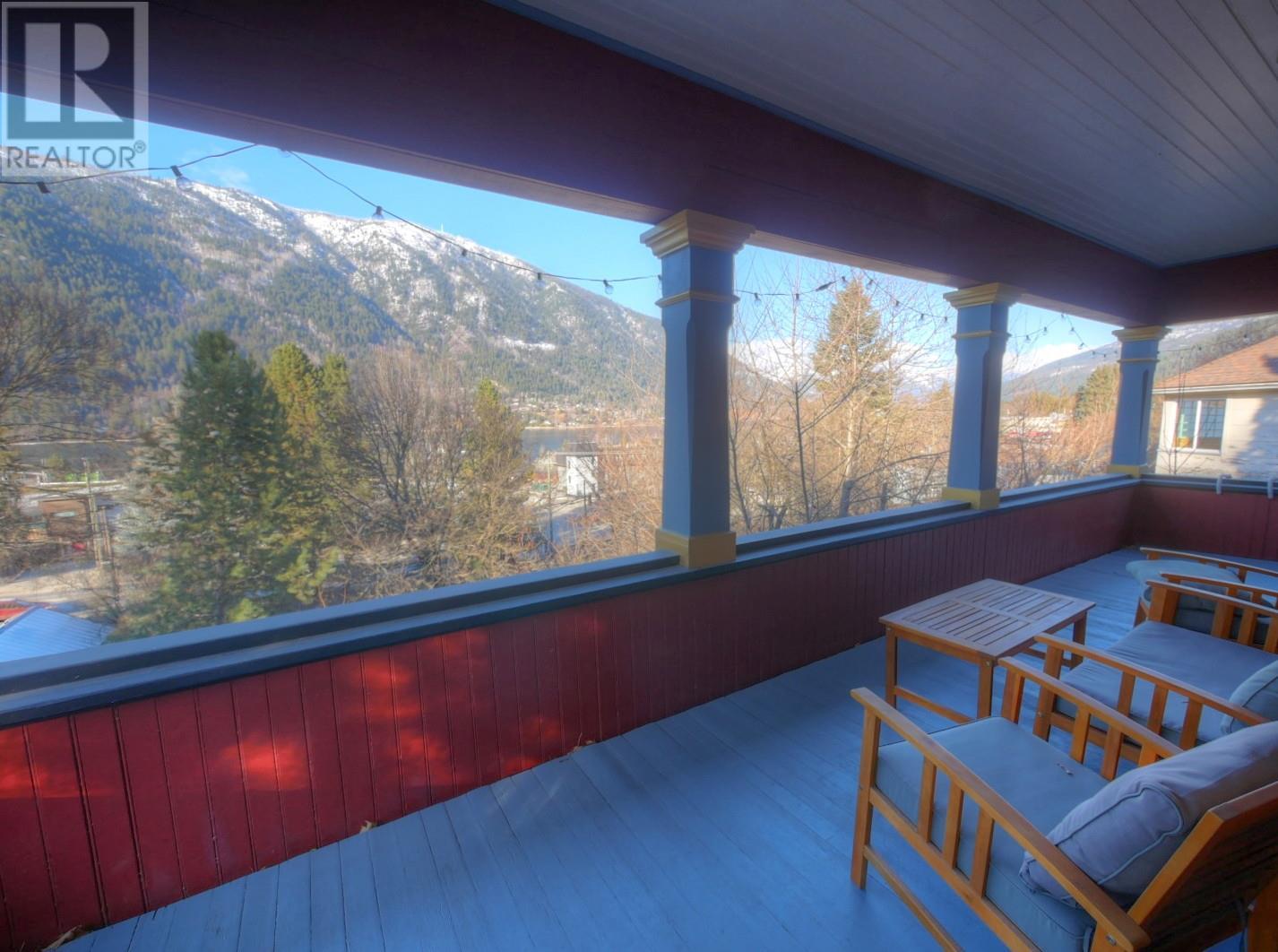



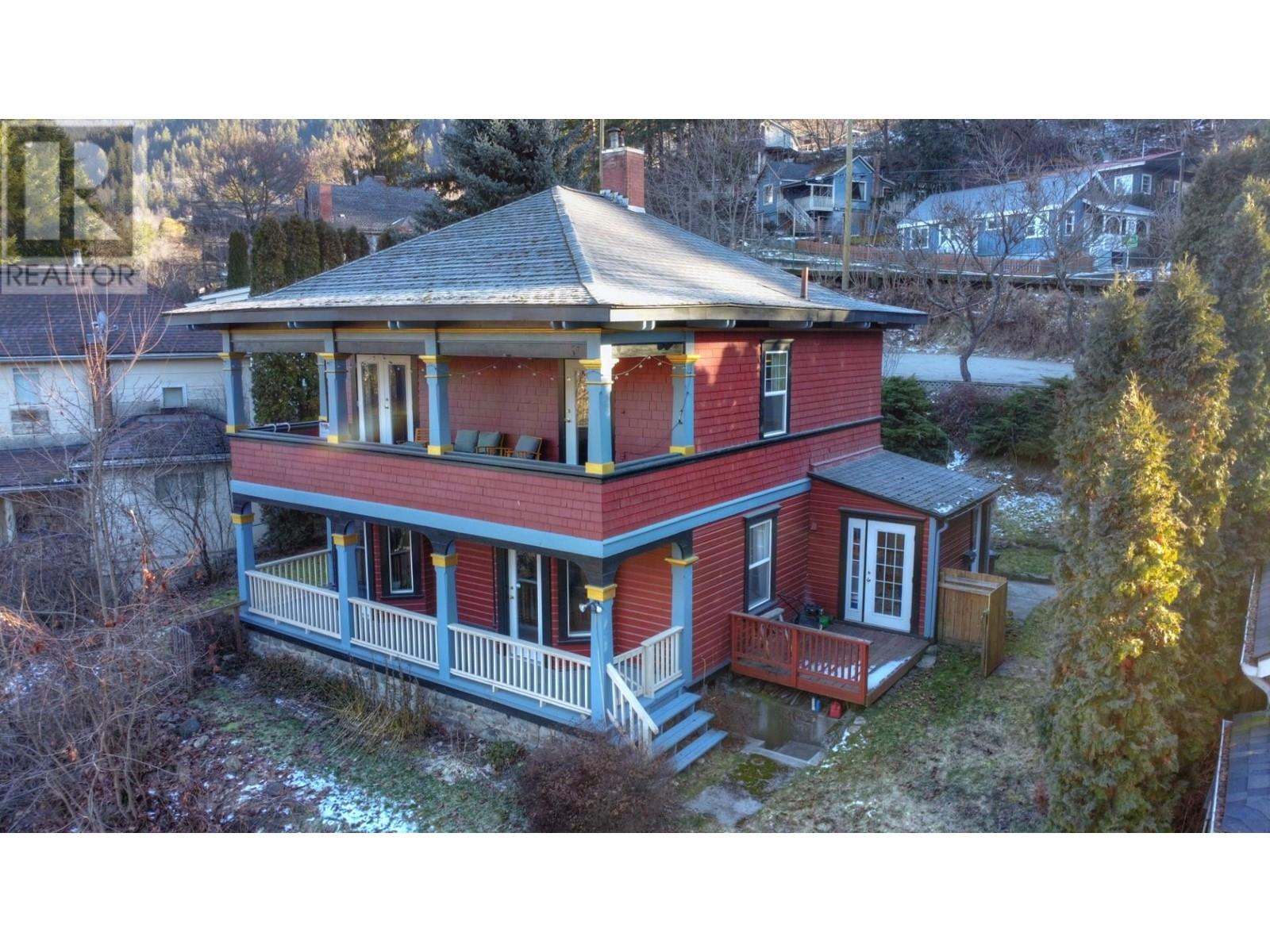
$998,500
95 High Street
Nelson, British Columbia, British Columbia, V1L3Z5
MLS® Number: 10334118
Property description
Visit REALTOR website for additional information. The home has been lovingly restored without compromising heritage charm. Sitting on 3 CITY LOTTS, this home has seen lovely improvements such as new windows, doors, flooring, roof ceilings, insulation, bathrooms, Elec & wood stove, central vac, side porch, paint, fence and walkway. In 2024, this spacious home was treated to a brand-new custom kitchen w/ St. steel appliances & island. Throughout, this home, heritage wood details have remained and mixed with a contemporary flair to accent this lovely home. Living spaces are generous and there is plenty of room for an active family. Outside, Chatham St Park is at the backyard and the lot is within walking distance to Baker St, Waneta Mall, Lakeside Park & beach and everything in between! This home is move in ready and beautiful!
Building information
Type
*****
Appliances
*****
Architectural Style
*****
Constructed Date
*****
Construction Style Attachment
*****
Exterior Finish
*****
Fireplace Fuel
*****
Fireplace Present
*****
Fireplace Type
*****
Fire Protection
*****
Flooring Type
*****
Half Bath Total
*****
Heating Type
*****
Roof Material
*****
Roof Style
*****
Size Interior
*****
Stories Total
*****
Utility Water
*****
Land information
Access Type
*****
Amenities
*****
Fence Type
*****
Landscape Features
*****
Sewer
*****
Size Frontage
*****
Size Irregular
*****
Size Total
*****
Rooms
Main level
Family room
*****
Other
*****
Dining room
*****
Living room
*****
Kitchen
*****
Second level
3pc Bathroom
*****
Other
*****
Bedroom
*****
3pc Ensuite bath
*****
Primary Bedroom
*****
Bedroom
*****
Main level
Family room
*****
Other
*****
Dining room
*****
Living room
*****
Kitchen
*****
Second level
3pc Bathroom
*****
Other
*****
Bedroom
*****
3pc Ensuite bath
*****
Primary Bedroom
*****
Bedroom
*****
Main level
Family room
*****
Other
*****
Dining room
*****
Living room
*****
Kitchen
*****
Second level
3pc Bathroom
*****
Other
*****
Bedroom
*****
3pc Ensuite bath
*****
Primary Bedroom
*****
Bedroom
*****
Main level
Family room
*****
Other
*****
Dining room
*****
Living room
*****
Kitchen
*****
Second level
3pc Bathroom
*****
Other
*****
Bedroom
*****
3pc Ensuite bath
*****
Primary Bedroom
*****
Bedroom
*****
Main level
Family room
*****
Other
*****
Dining room
*****
Living room
*****
Kitchen
*****
Second level
3pc Bathroom
*****
Courtesy of PG Direct Realty Ltd.
Book a Showing for this property
Please note that filling out this form you'll be registered and your phone number without the +1 part will be used as a password.

