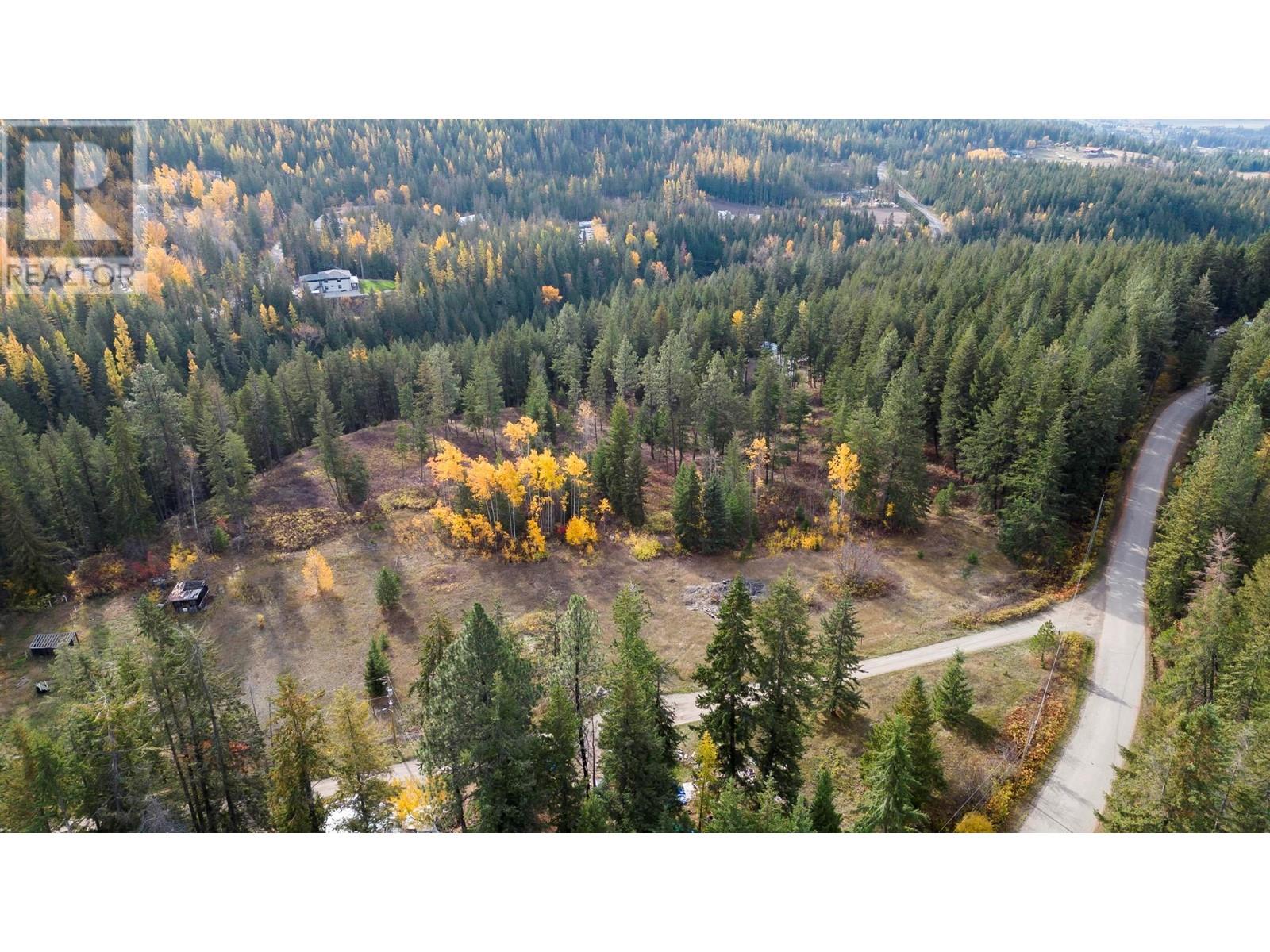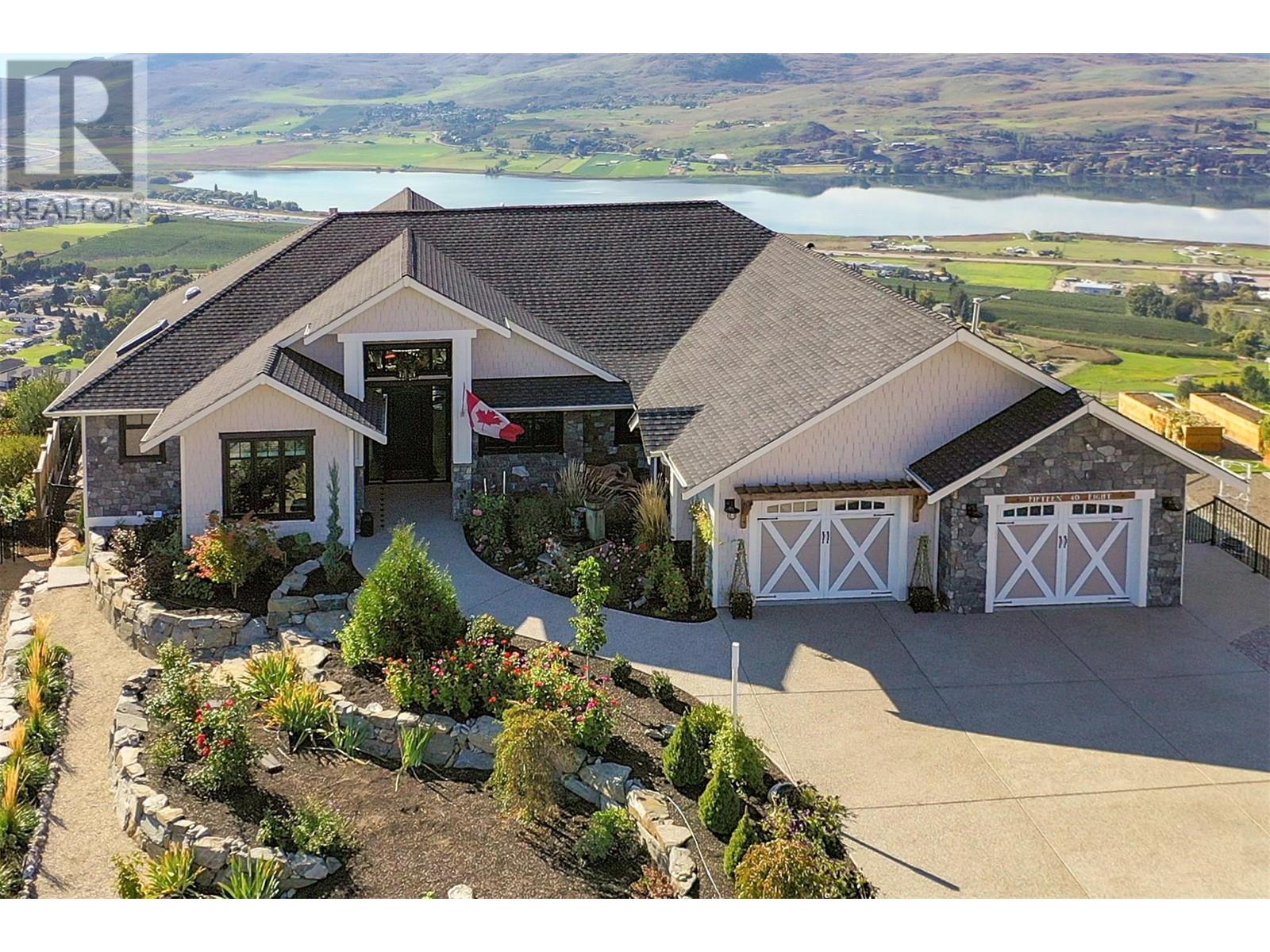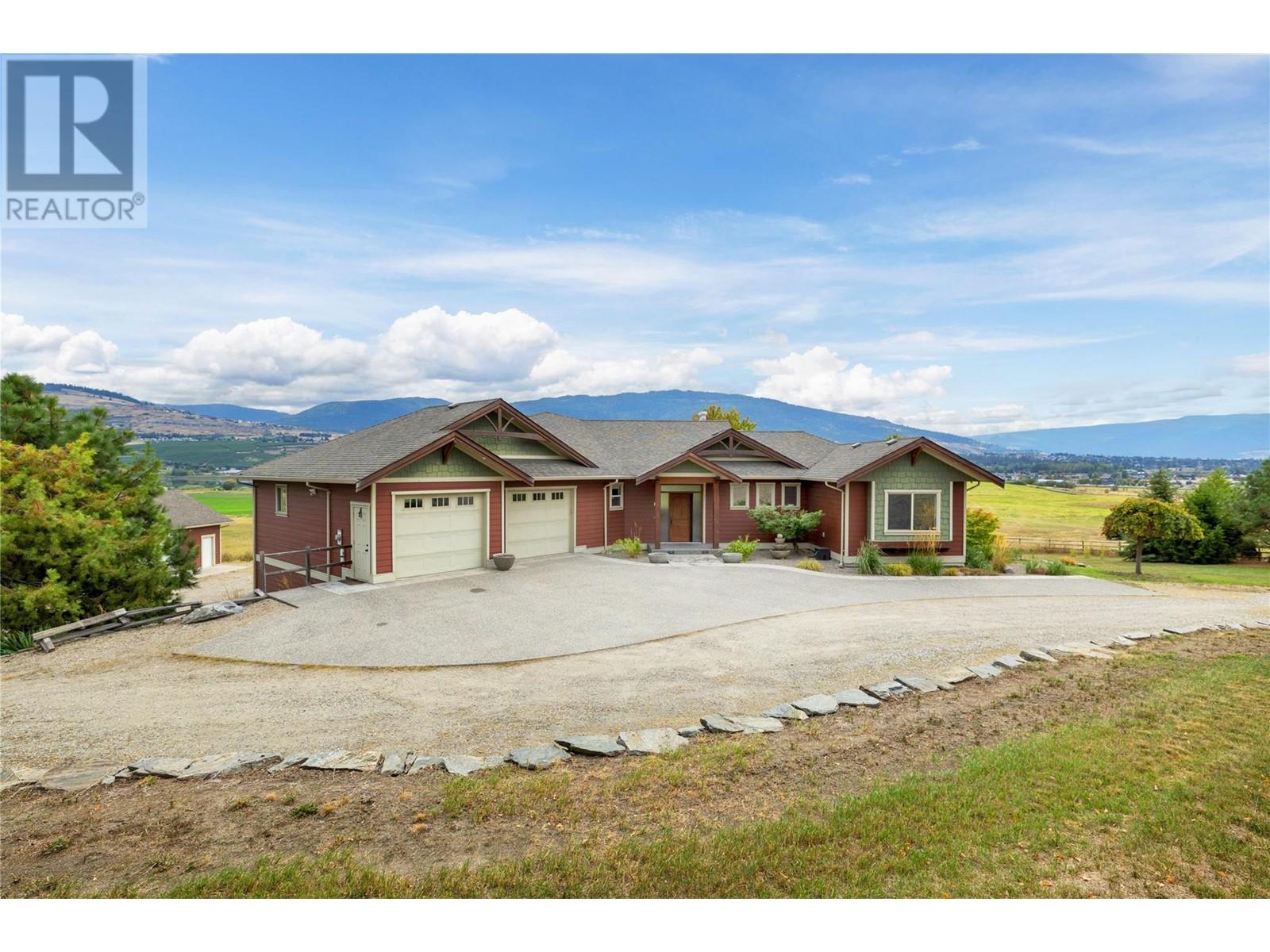Free account required
Unlock the full potential of your property search with a free account! Here's what you'll gain immediate access to:
- Exclusive Access to Every Listing
- Personalized Search Experience
- Favorite Properties at Your Fingertips
- Stay Ahead with Email Alerts
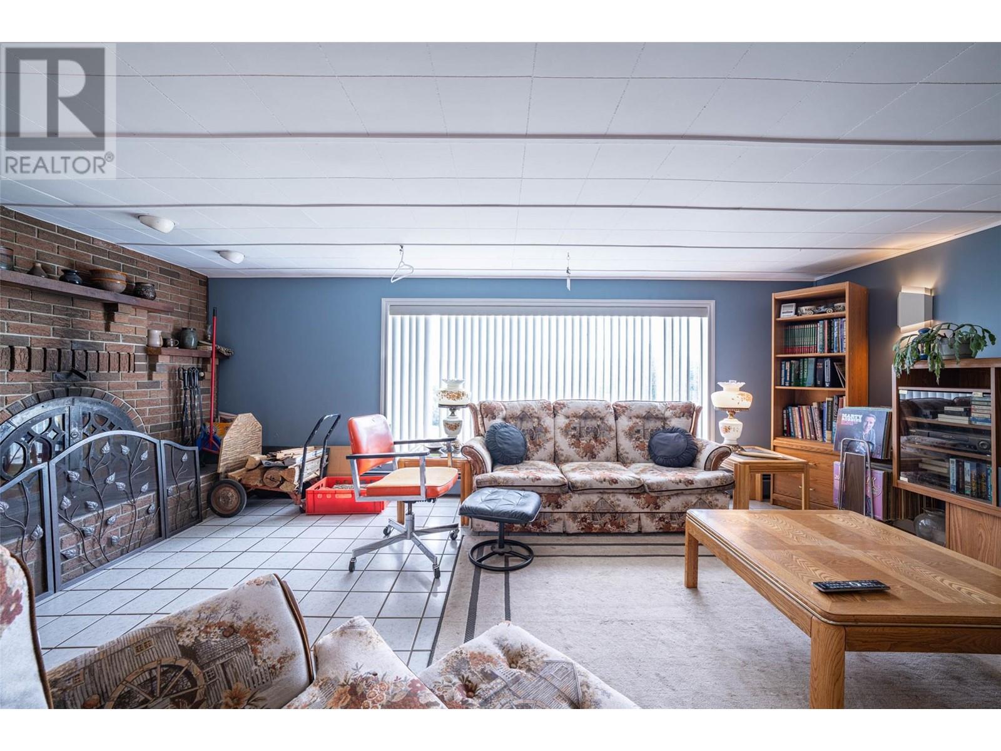
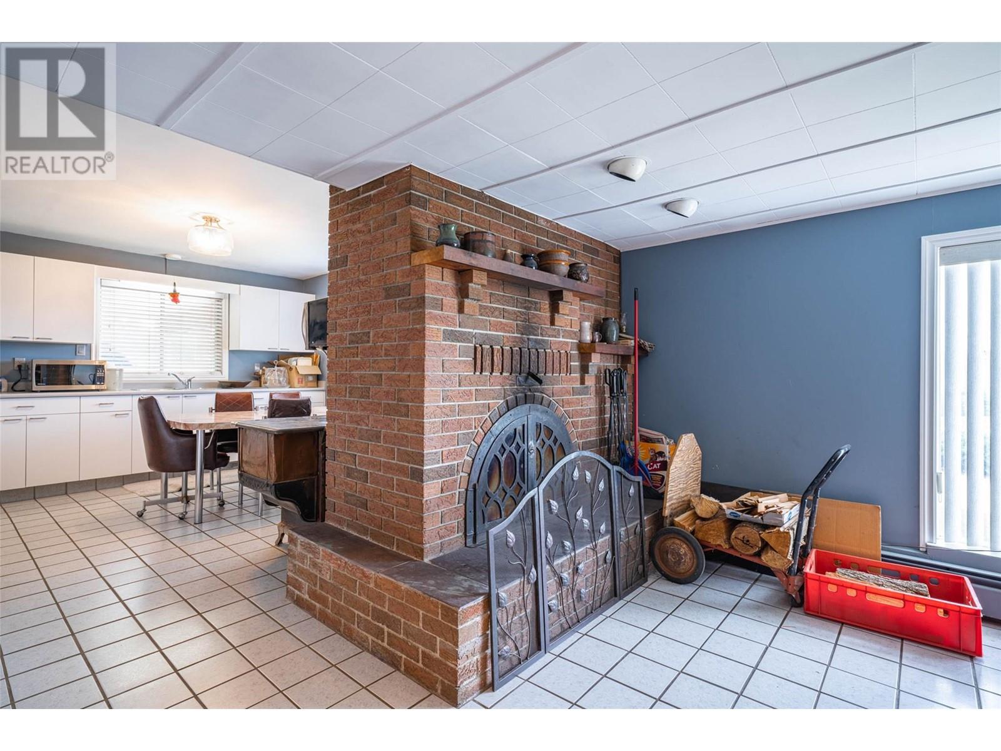
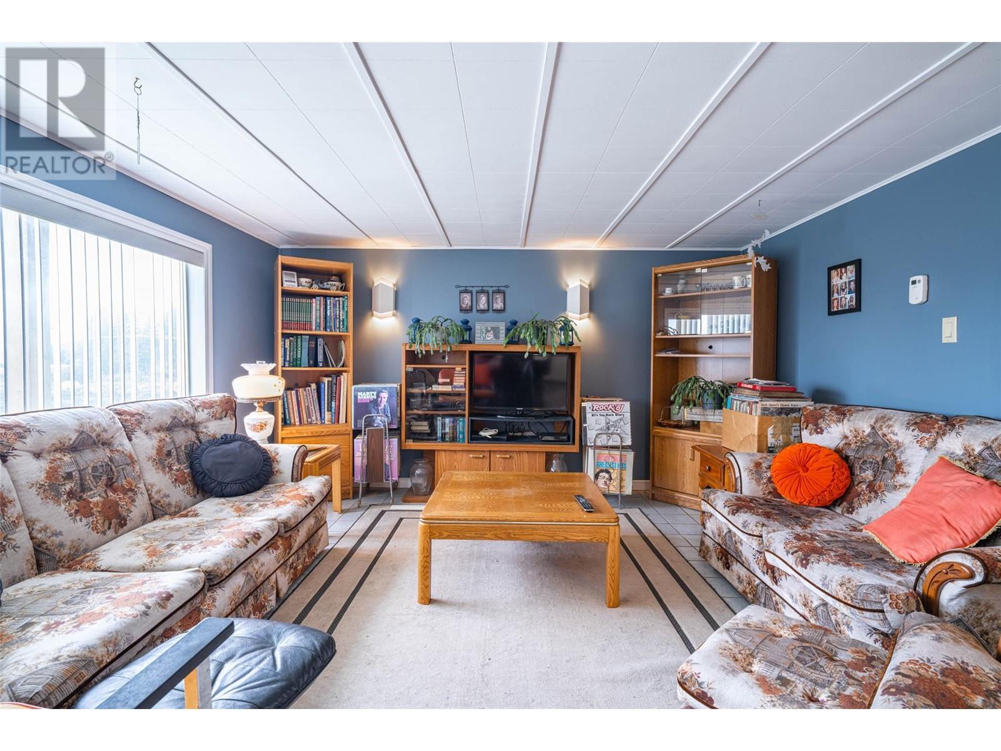
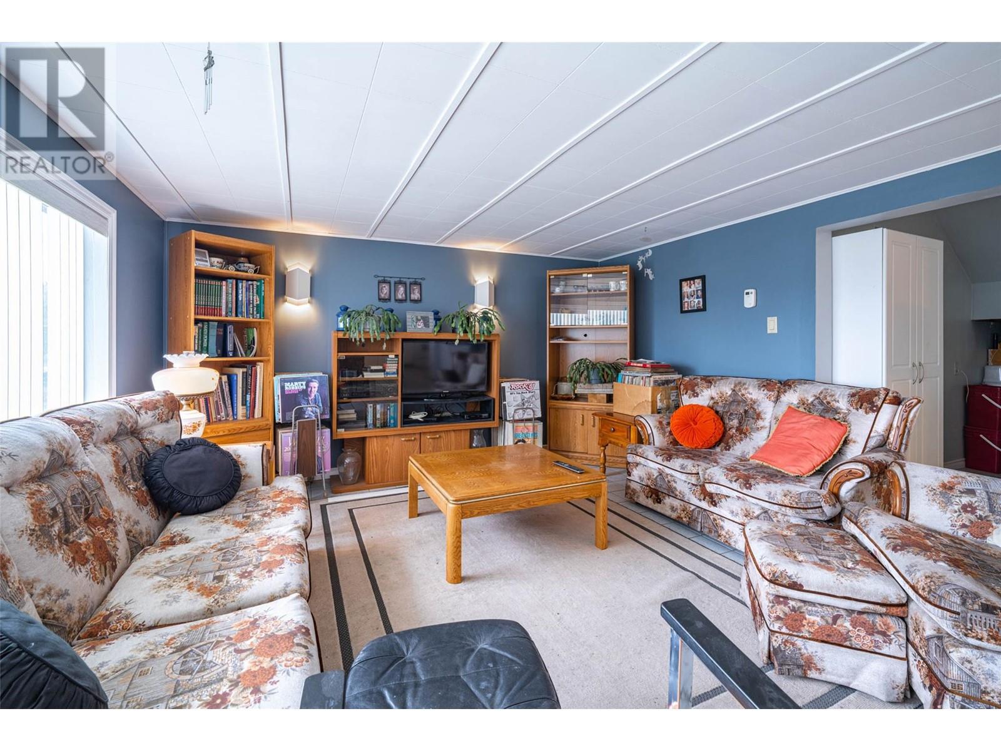
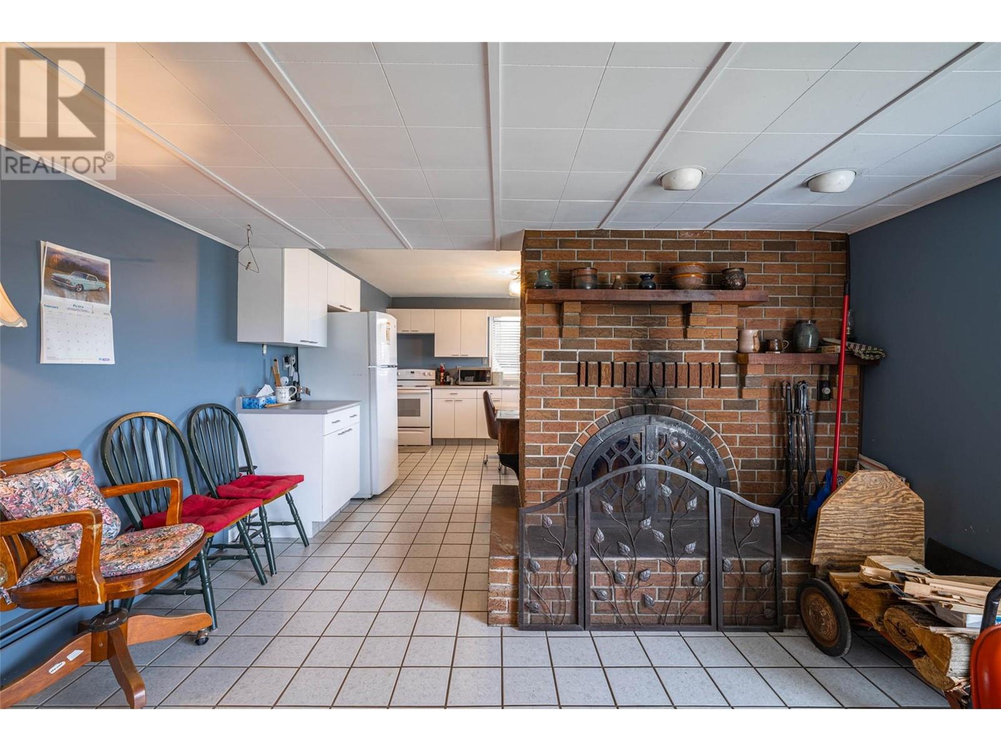
$1,895,000
5541 Dixon Dam Road
Vernon, British Columbia, British Columbia, V1B3J7
MLS® Number: 10349650
Property description
9.45 acre farm property with 4 bed / 3 bath home in the North BX area of Vernon. Enjoy the great valley and lake views from the large sunroom (21'x 25') with floor to ceiling windows. The home has much to offer, 3 bedrms. on the main level with the primary bedroom having a 3 pce. ensuite bath. Country kitchen with island, and a sunken living room with stone fireplace with gas insert. Downstairs is where you will find the 1 bed/1 bath in-law suite with separate entrance. Laundry is on this level as well as the mechanical room with the gas boiler for radiant heating of the home. Outside is the 20'x50' inground pool to enjoy our Okanagan summers. Farm buildings include heated/insulated Shop (27'x 54'), heated Greenhouse (12'x20'), Haybarn ( 30'x40'), Machine Shed (24'x28'), Coverall (14'x 37'), fenced Garden area (23'x30') and cattle sort pens with a lean-to. The property is irrigated with Greater Vernon Water (GVW) with 3.01 hectares of allocation.
Building information
Type
*****
Appliances
*****
Constructed Date
*****
Construction Style Attachment
*****
Exterior Finish
*****
Fireplace Present
*****
Fireplace Type
*****
Fire Protection
*****
Flooring Type
*****
Half Bath Total
*****
Heating Type
*****
Roof Material
*****
Roof Style
*****
Size Interior
*****
Stories Total
*****
Utility Water
*****
Land information
Acreage
*****
Sewer
*****
Size Irregular
*****
Size Total
*****
Rooms
Main level
Sunroom
*****
Kitchen
*****
Family room
*****
Living room
*****
Primary Bedroom
*****
3pc Ensuite bath
*****
4pc Bathroom
*****
Bedroom
*****
Bedroom
*****
Lower level
Other
*****
Other
*****
Other
*****
Other
*****
Other
*****
Other
*****
Other
*****
Other
*****
Basement
Kitchen
*****
Living room
*****
Laundry room
*****
3pc Bathroom
*****
Bedroom
*****
Utility room
*****
Storage
*****
Other
*****
Main level
Sunroom
*****
Kitchen
*****
Family room
*****
Living room
*****
Primary Bedroom
*****
3pc Ensuite bath
*****
4pc Bathroom
*****
Bedroom
*****
Bedroom
*****
Lower level
Other
*****
Other
*****
Other
*****
Other
*****
Other
*****
Other
*****
Other
*****
Other
*****
Basement
Kitchen
*****
Living room
*****
Laundry room
*****
3pc Bathroom
*****
Bedroom
*****
Utility room
*****
Storage
*****
Other
*****
Courtesy of Royal LePage Downtown Realty
Book a Showing for this property
Please note that filling out this form you'll be registered and your phone number without the +1 part will be used as a password.
