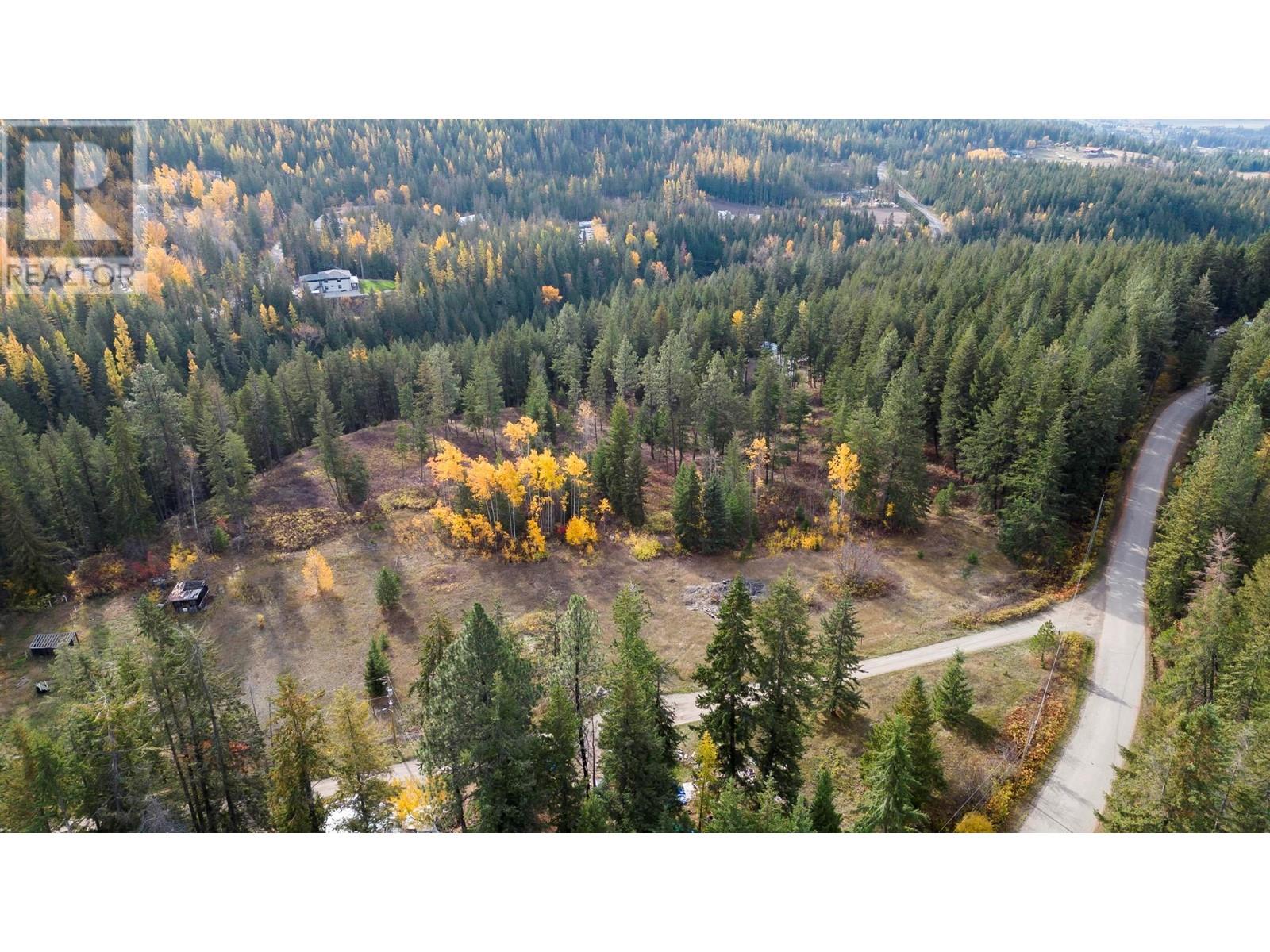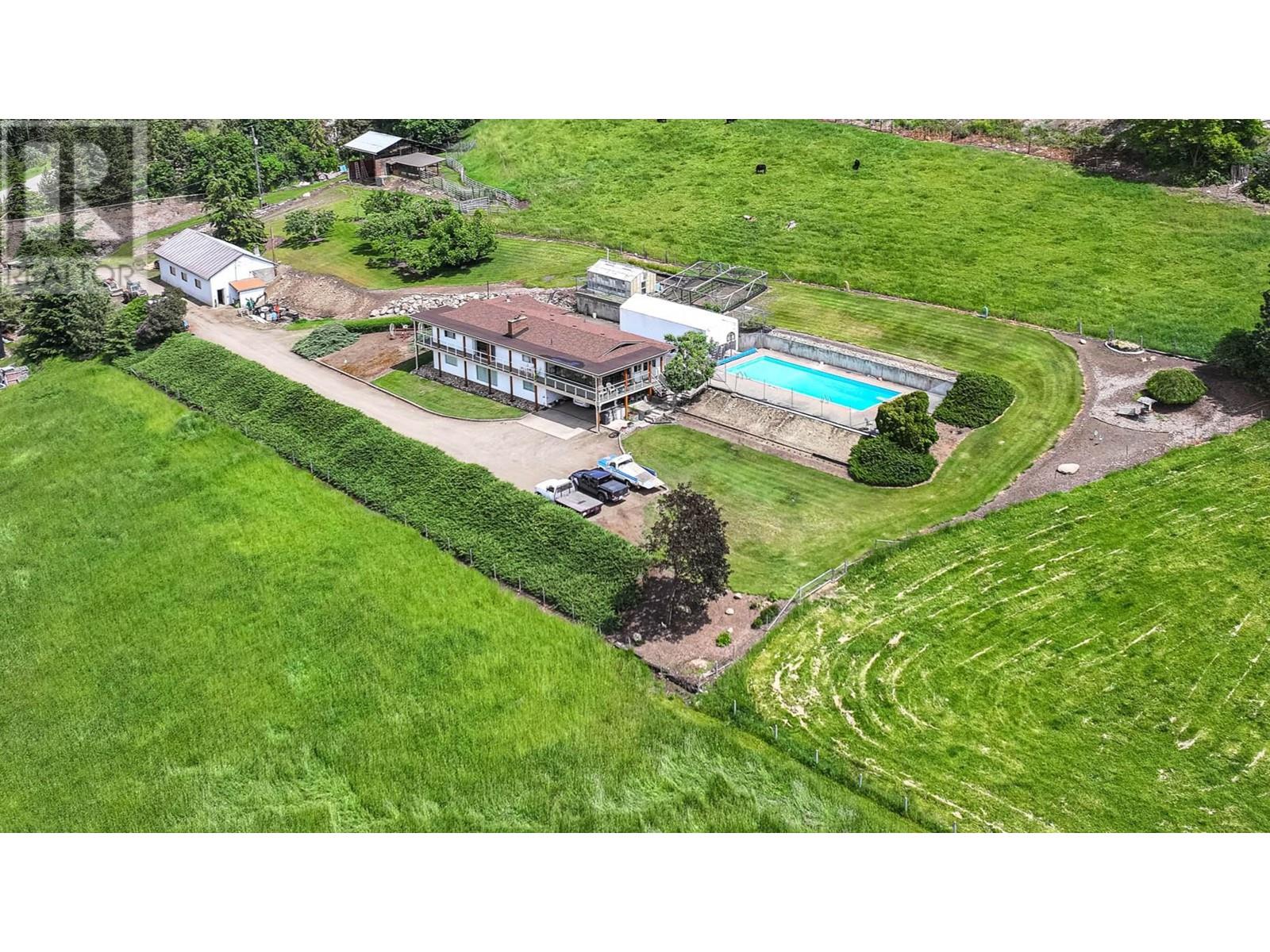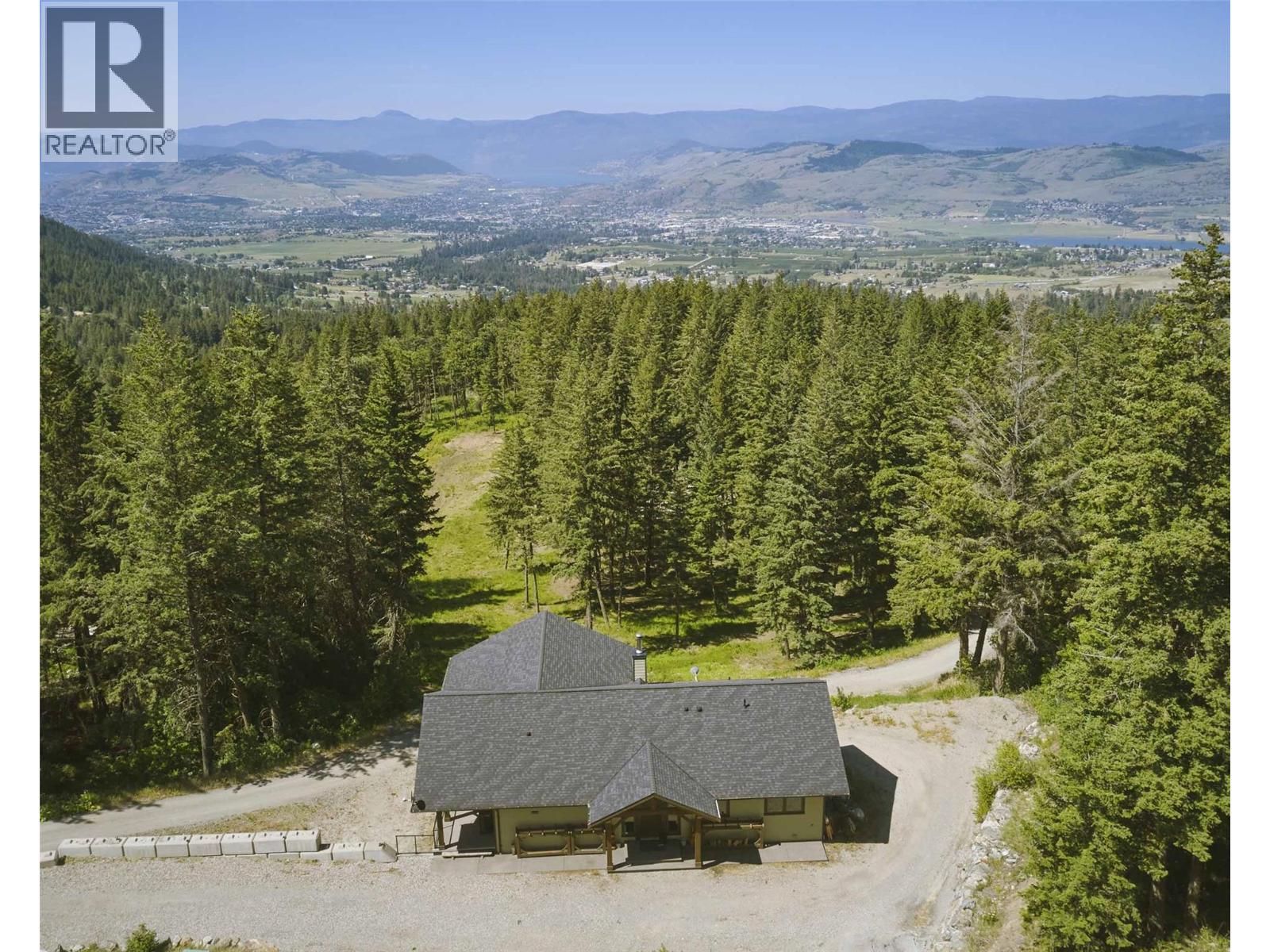Free account required
Unlock the full potential of your property search with a free account! Here's what you'll gain immediate access to:
- Exclusive Access to Every Listing
- Personalized Search Experience
- Favorite Properties at Your Fingertips
- Stay Ahead with Email Alerts
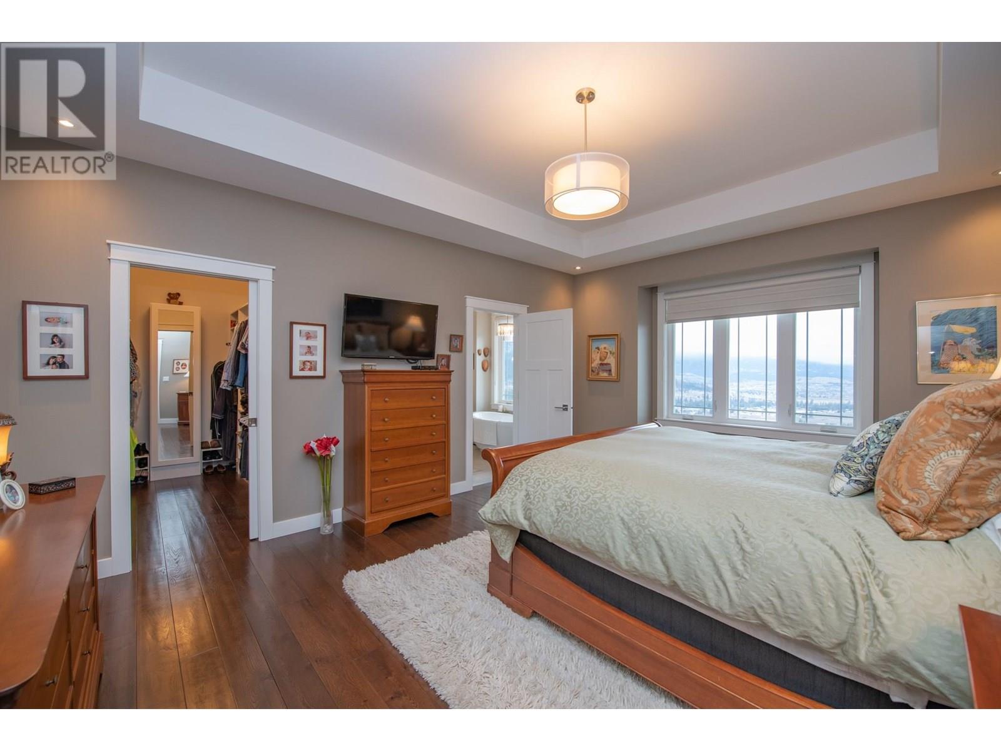
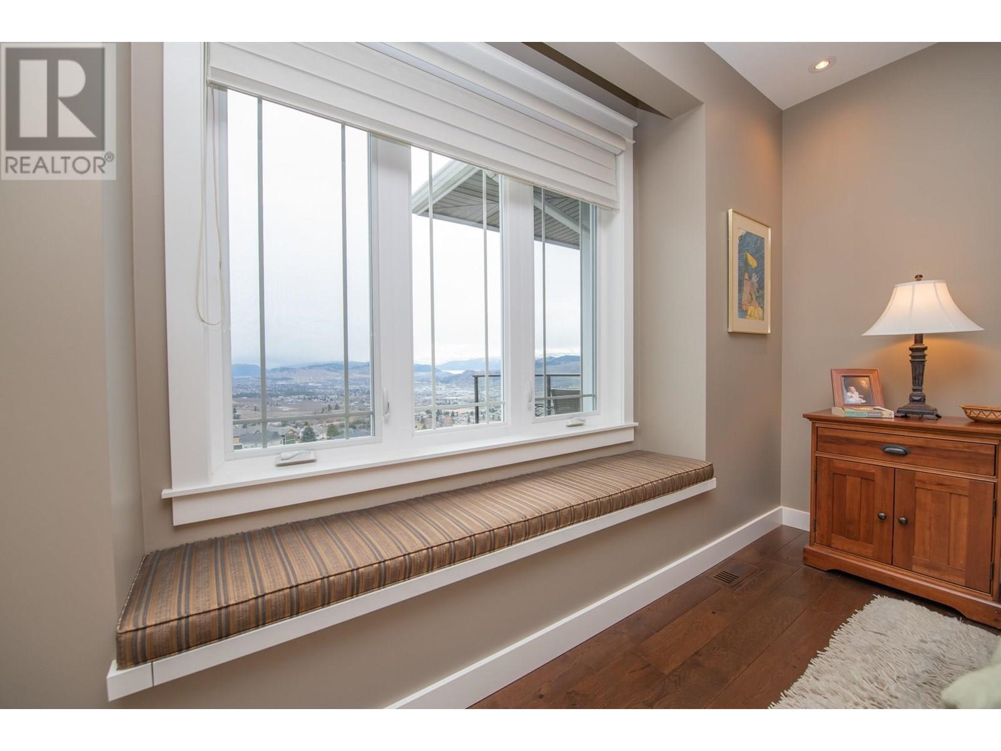
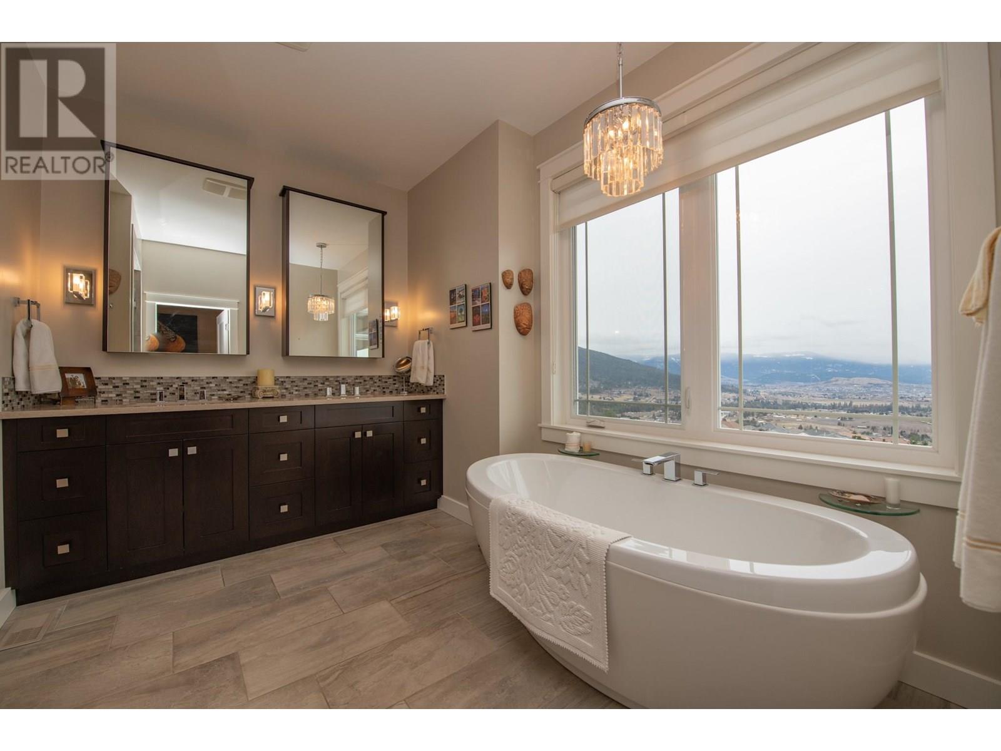
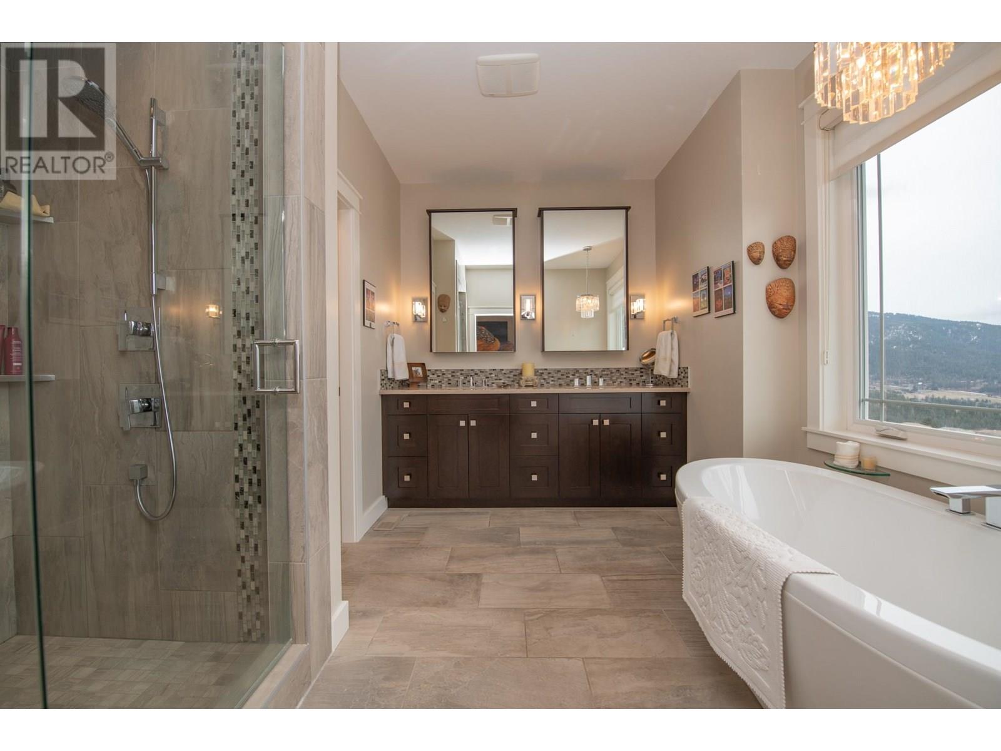
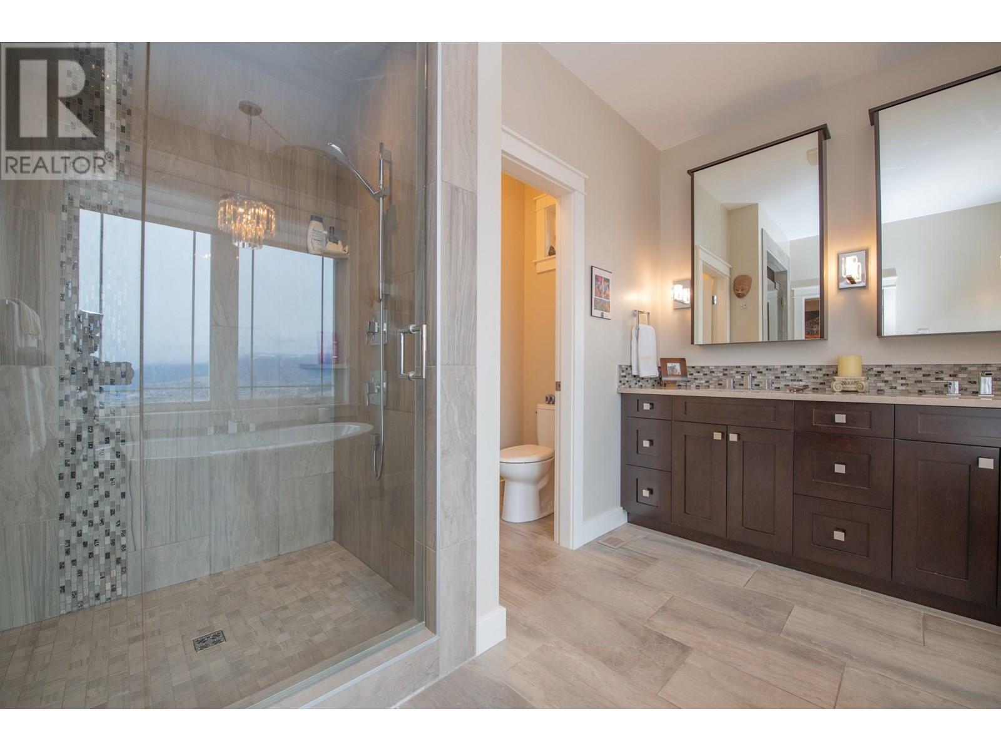
$1,729,900
733 Hart Lane
Vernon, British Columbia, British Columbia, V1B4B2
MLS® Number: 10338467
Property description
A custom-built rancher by Oakes Custom Homes, perfectly positioned to overlook Vernon’s three stunning lakes. This home offers breathtaking 180-degree south facing view of the lakes, valley, and mountains. The open-concept design seamlessly connects the kitchen, dining, and living areas—ideal for both everyday living and entertaining. The kitchen features custom two-tone cabinetry, quartz countertops, a large center island, and stainless steel appliances. Sliding doors from the dining and living areas to a stamped concrete patio with automated screens and gorgeous view. The primary suite offering a spacious bedroom, walk-in closet, and a luxurious ensuite with a standalone soaker tub, double vanity, heated floors and a glass-enclosed walk-in shower. Also on the main floor, you’ll find a private office and two-piece powder room. A custom wrought-iron staircase leads to the lower level. Enjoy a cozy living area with a gas fireplace, a sleek wet bar, and two additional bedrooms alongside a full guest bathroom. A flexible bonus space is perfect for a home gym, office, fourth bedroom. Situated on over half an acre, this fully landscaped property features low-maintenance plants with drip irrigation. Hot tub and space for a pool, or you can gather around a fire pit while soaking in the panoramic views. RV parking adds to the home's convenience. Immaculately maintained, this home feels brand new with custom touches. Don’t miss the opportunity of luxury living and unbeatable views!
Building information
Type
*****
Appliances
*****
Architectural Style
*****
Constructed Date
*****
Construction Style Attachment
*****
Cooling Type
*****
Fireplace Fuel
*****
Fireplace Present
*****
Fireplace Type
*****
Fire Protection
*****
Flooring Type
*****
Half Bath Total
*****
Heating Type
*****
Roof Material
*****
Roof Style
*****
Size Interior
*****
Stories Total
*****
Utility Water
*****
Land information
Landscape Features
*****
Sewer
*****
Size Irregular
*****
Size Total
*****
Rooms
Main level
Kitchen
*****
Dining room
*****
Living room
*****
Office
*****
Partial bathroom
*****
Primary Bedroom
*****
Full ensuite bathroom
*****
Laundry room
*****
Lower level
Family room
*****
Gym
*****
Bedroom
*****
Full bathroom
*****
Bedroom
*****
Storage
*****
Main level
Kitchen
*****
Dining room
*****
Living room
*****
Office
*****
Partial bathroom
*****
Primary Bedroom
*****
Full ensuite bathroom
*****
Laundry room
*****
Lower level
Family room
*****
Gym
*****
Bedroom
*****
Full bathroom
*****
Bedroom
*****
Storage
*****
Main level
Kitchen
*****
Dining room
*****
Living room
*****
Office
*****
Partial bathroom
*****
Primary Bedroom
*****
Full ensuite bathroom
*****
Laundry room
*****
Lower level
Family room
*****
Gym
*****
Bedroom
*****
Full bathroom
*****
Bedroom
*****
Storage
*****
Main level
Kitchen
*****
Dining room
*****
Living room
*****
Office
*****
Partial bathroom
*****
Primary Bedroom
*****
Full ensuite bathroom
*****
Laundry room
*****
Courtesy of Coldwell Banker Executives Realty
Book a Showing for this property
Please note that filling out this form you'll be registered and your phone number without the +1 part will be used as a password.
