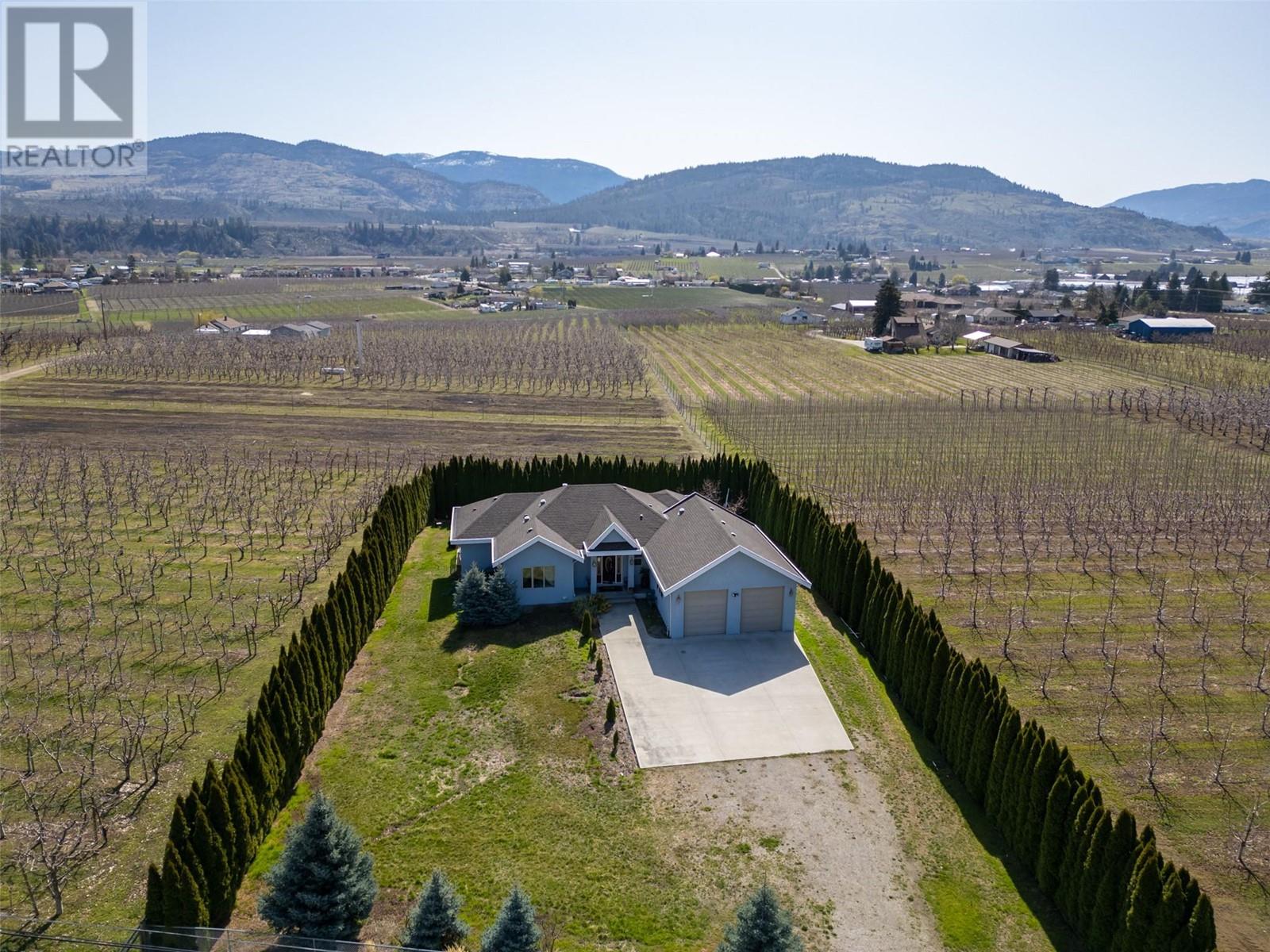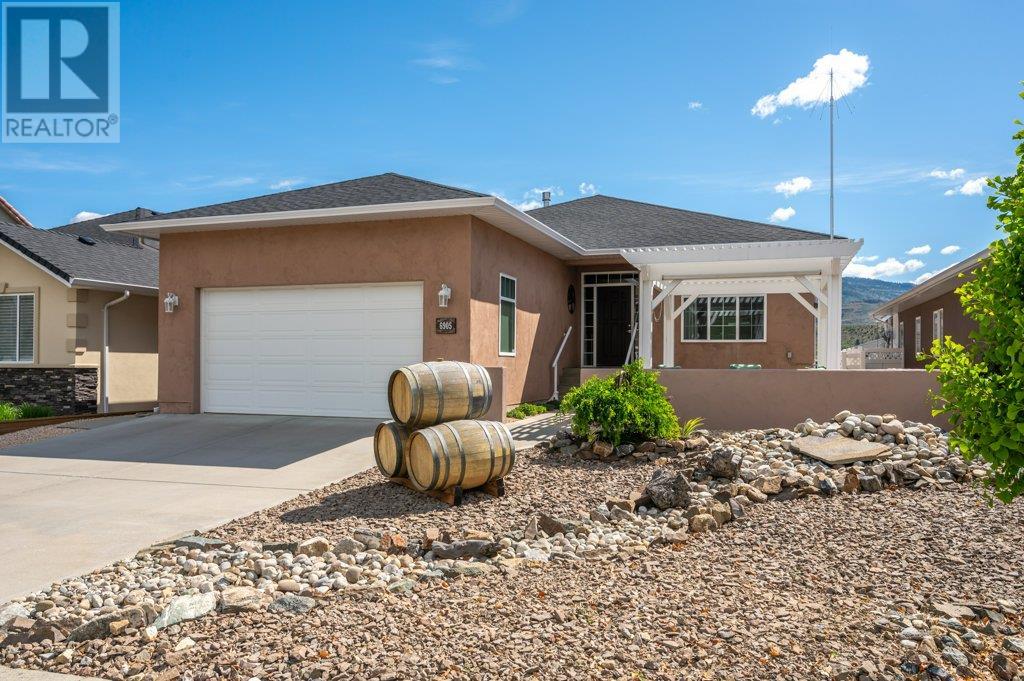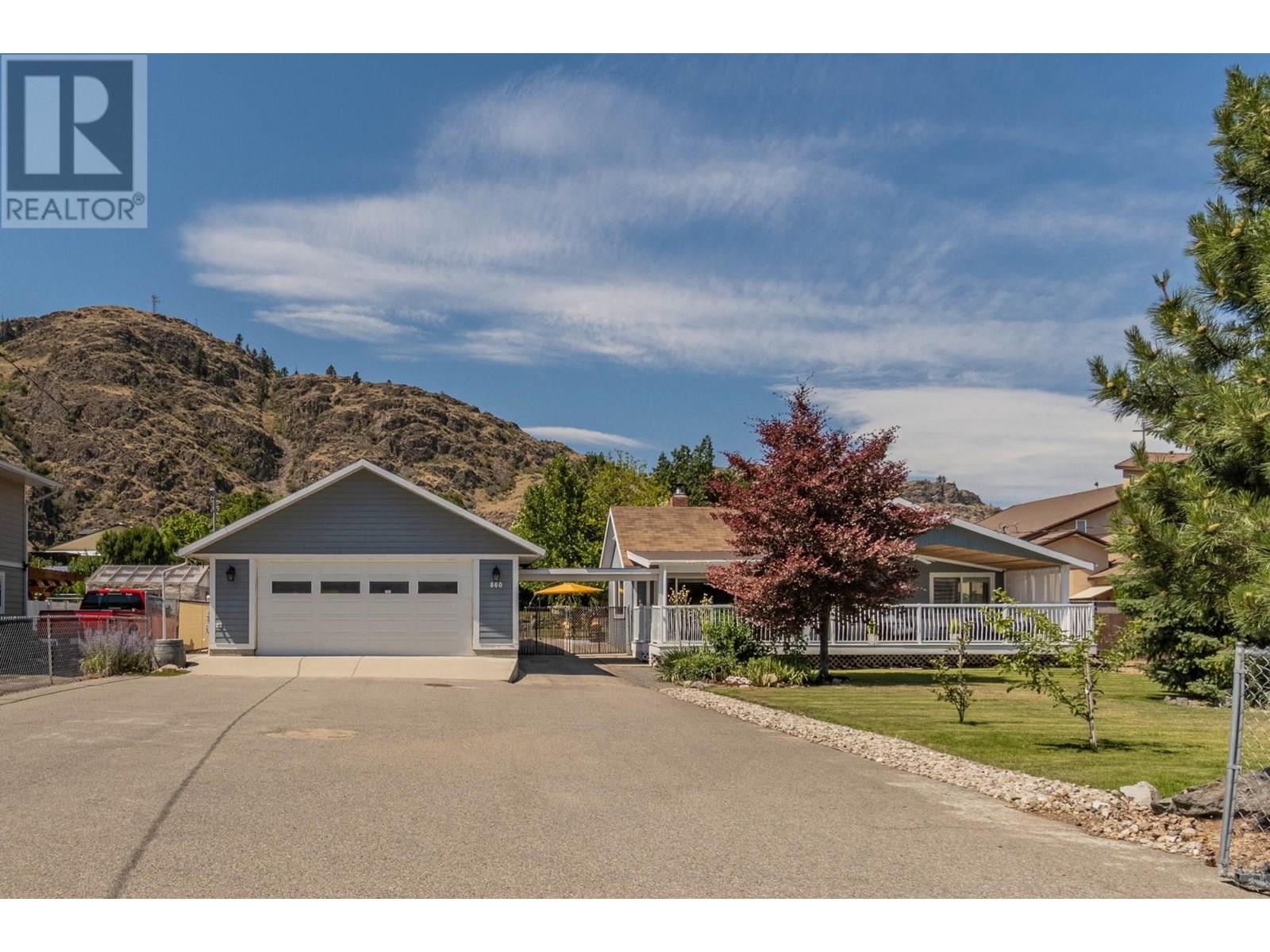Free account required
Unlock the full potential of your property search with a free account! Here's what you'll gain immediate access to:
- Exclusive Access to Every Listing
- Personalized Search Experience
- Favorite Properties at Your Fingertips
- Stay Ahead with Email Alerts
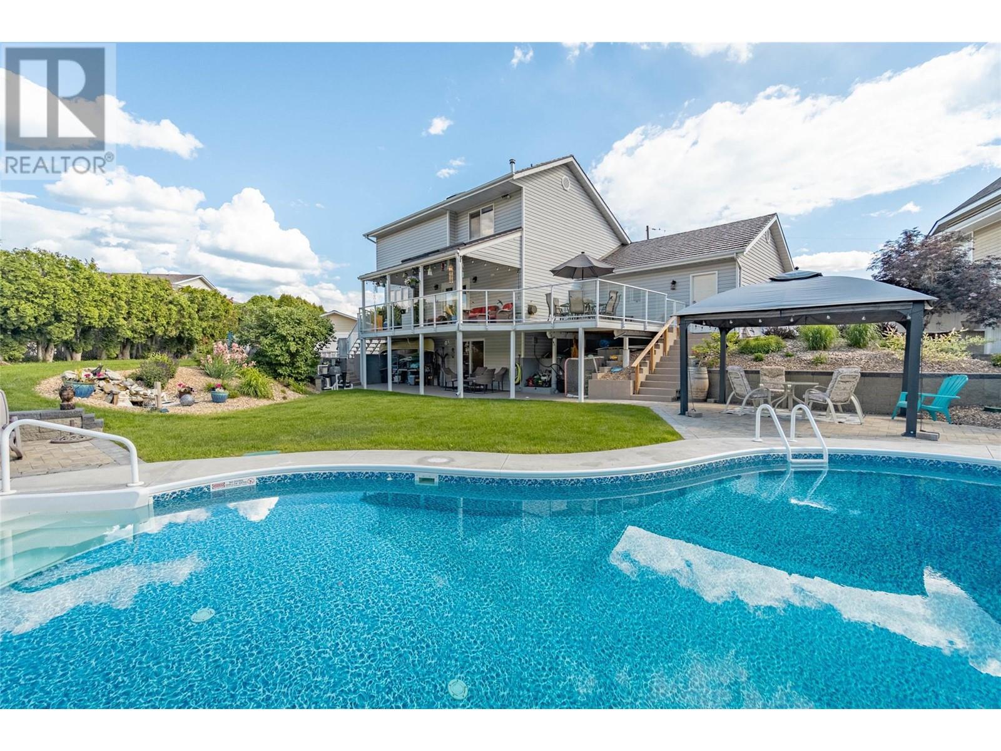
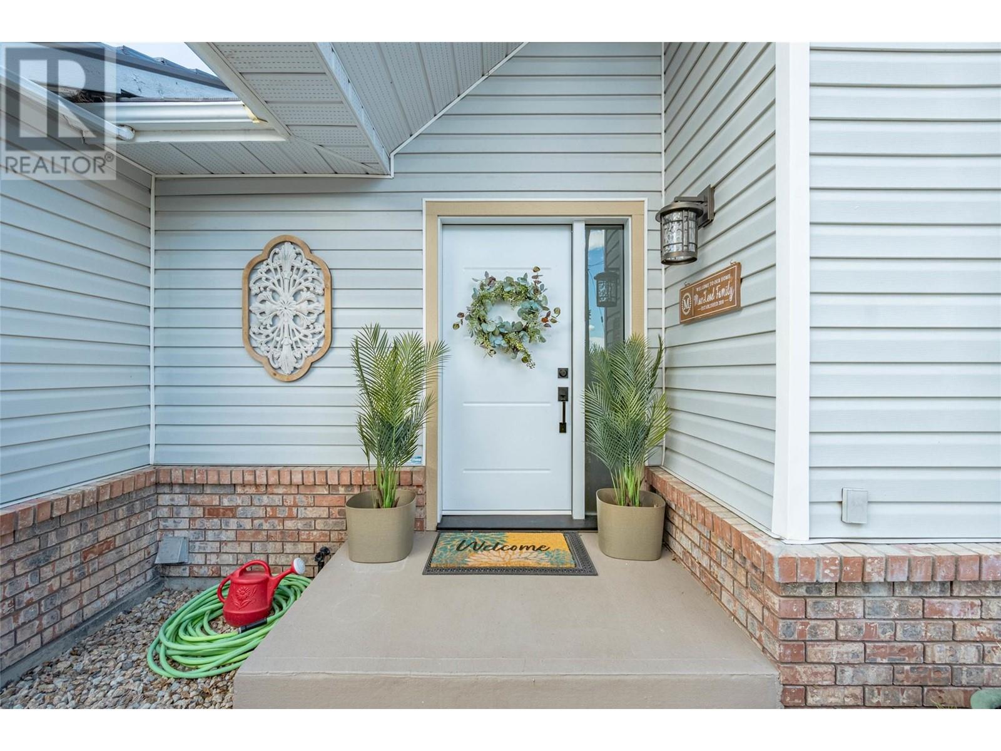
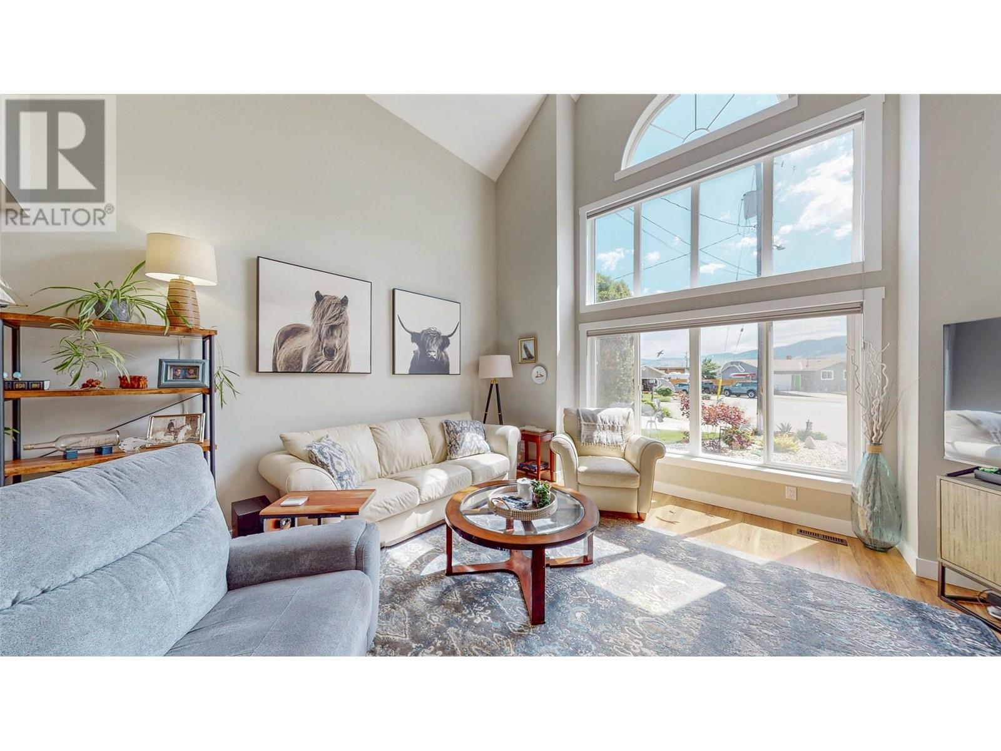
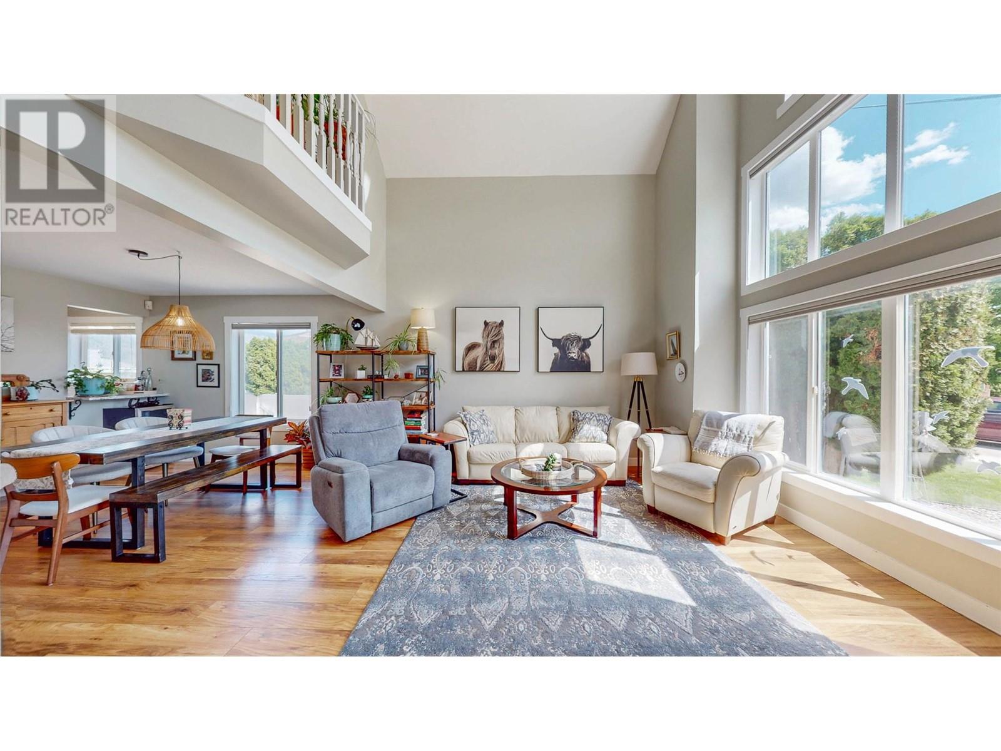
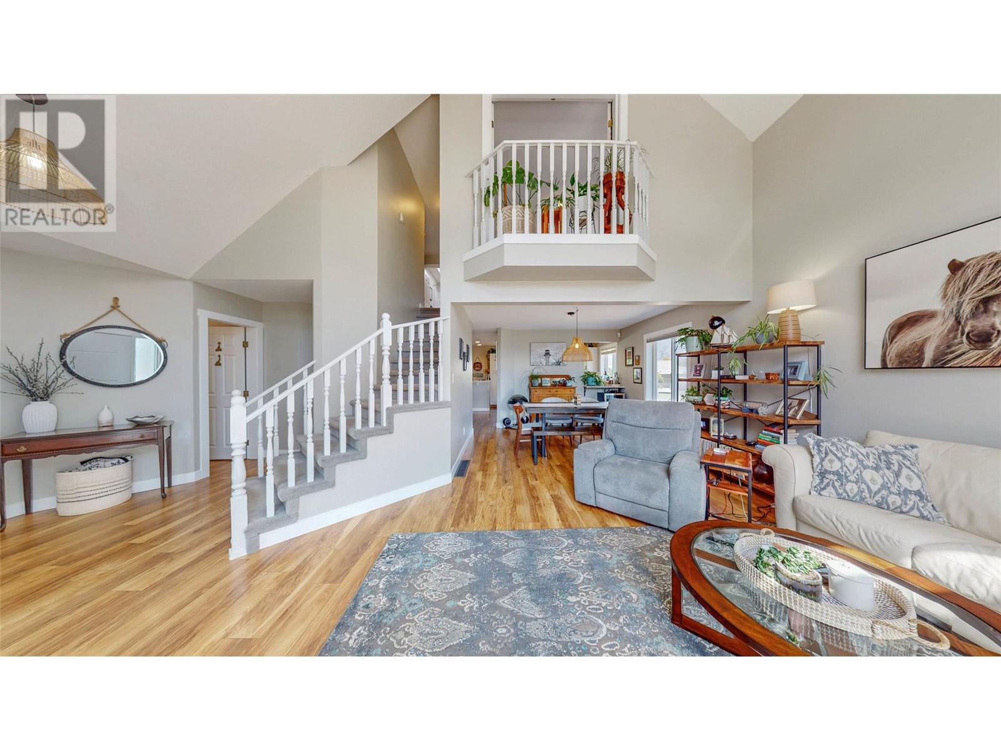
$1,019,000
5896 FAIRVIEW Place
Oliver, British Columbia, British Columbia, V0H1T1
MLS® Number: 10349380
Property description
Step into style, comfort, and peace of mind in this beautifully updated 3-bedroom, 4-bathroom home, tucked away on a private 0.25-acre lot at the end of a quiet cul-de-sac. From the durable metal roof to the oversized double garage, this home showcases quality craftsmanship and practical design. Inside, the main floor features tasteful finishes, easy-care vinyl flooring throughout, central air, a forced-air gas furnace, and a cozy gas fireplace. The bright, remodeled kitchen includes a generous island—ideal for everyday living and entertaining alike. The layout is both functional and inviting. Between 2017 and 2023, the home saw major upgrades: a sparkling in-ground pool, UV light purification system, fully renovated main and powder bathrooms, a brand-new 4-piece ensuite, new washer and dryer, updated front door, hot water tank, xeriscaped front yard, and underground irrigation. The private backyard is a peaceful retreat with multiple deck areas, tranquil water features, and gorgeous mountain views—perfect for relaxing or hosting guests. Move in and enjoy—every detail has been thoughtfully finished.
Building information
Type
*****
Appliances
*****
Architectural Style
*****
Constructed Date
*****
Construction Style Attachment
*****
Construction Style Split Level
*****
Cooling Type
*****
Exterior Finish
*****
Fireplace Fuel
*****
Fireplace Present
*****
Fireplace Type
*****
Flooring Type
*****
Half Bath Total
*****
Heating Type
*****
Roof Material
*****
Roof Style
*****
Size Interior
*****
Stories Total
*****
Utility Water
*****
Land information
Amenities
*****
Fence Type
*****
Landscape Features
*****
Sewer
*****
Size Irregular
*****
Size Total
*****
Rooms
Main level
2pc Bathroom
*****
Family room
*****
Kitchen
*****
Dining room
*****
Living room
*****
Laundry room
*****
Foyer
*****
Basement
4pc Bathroom
*****
Recreation room
*****
Other
*****
Other
*****
Storage
*****
Second level
4pc Ensuite bath
*****
4pc Bathroom
*****
Primary Bedroom
*****
Bedroom
*****
Bedroom
*****
Main level
2pc Bathroom
*****
Family room
*****
Kitchen
*****
Dining room
*****
Living room
*****
Laundry room
*****
Foyer
*****
Basement
4pc Bathroom
*****
Recreation room
*****
Other
*****
Other
*****
Storage
*****
Second level
4pc Ensuite bath
*****
4pc Bathroom
*****
Primary Bedroom
*****
Bedroom
*****
Bedroom
*****
Courtesy of RE/MAX Wine Capital Realty
Book a Showing for this property
Please note that filling out this form you'll be registered and your phone number without the +1 part will be used as a password.
