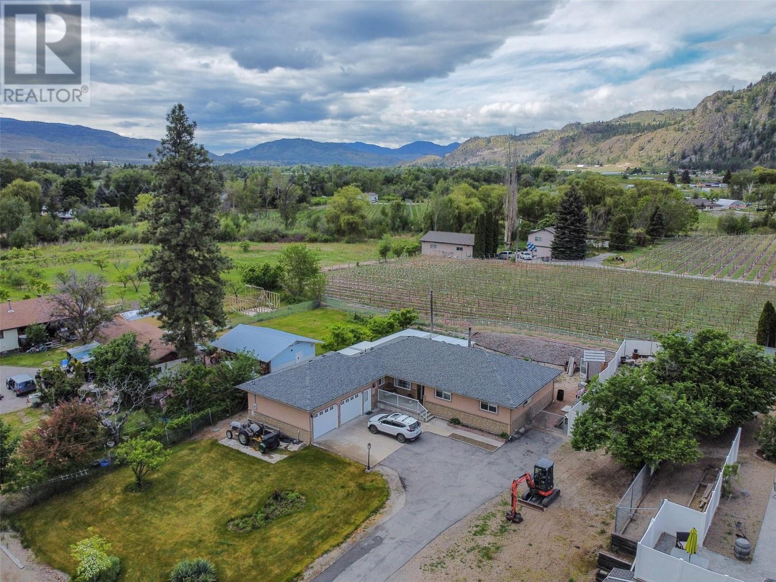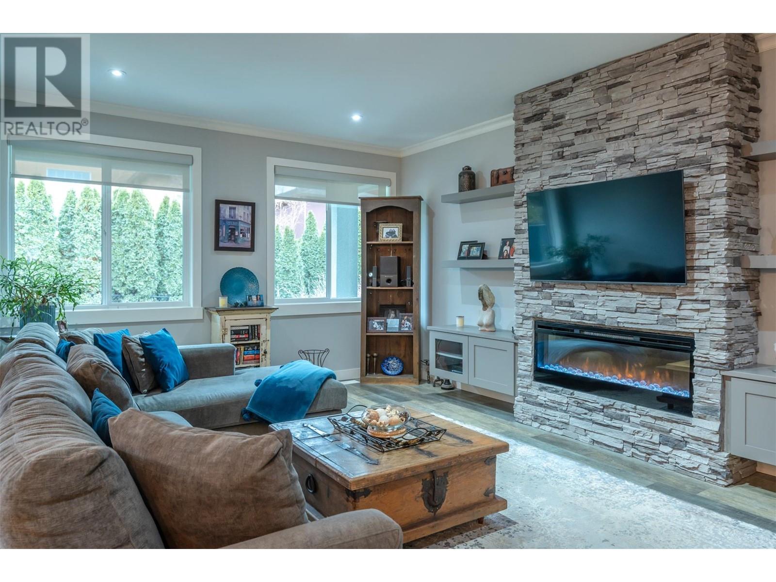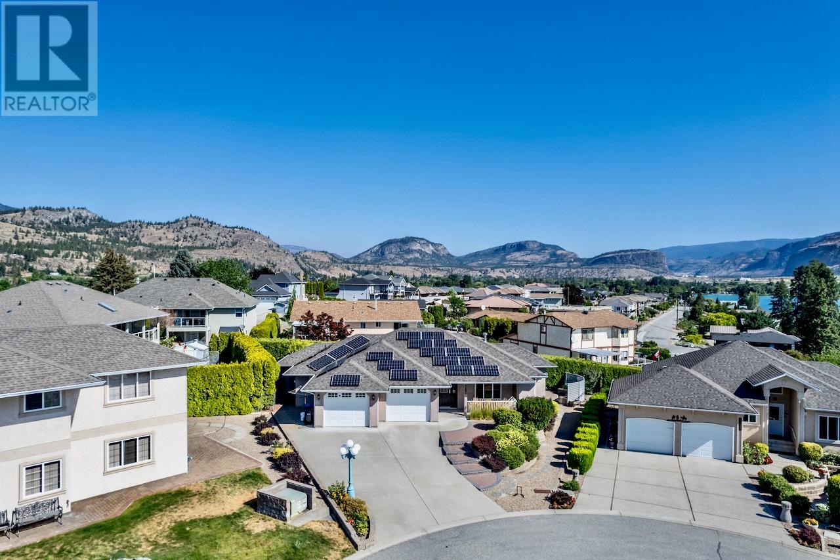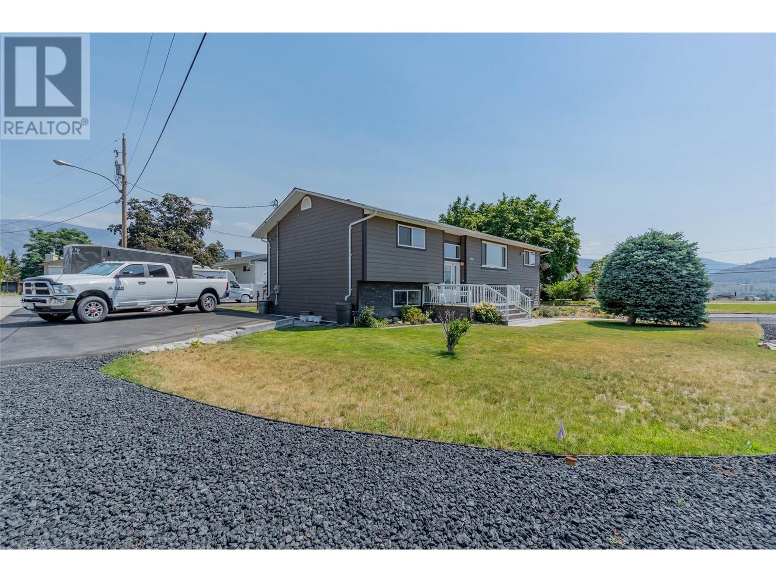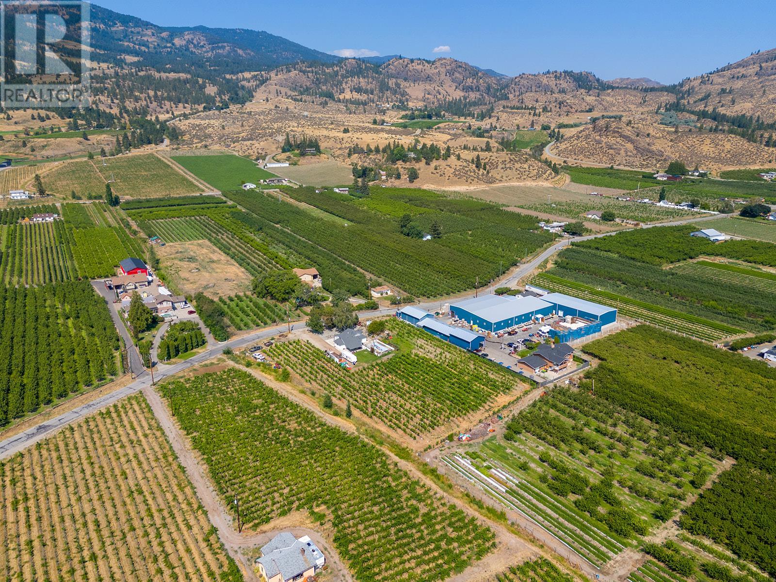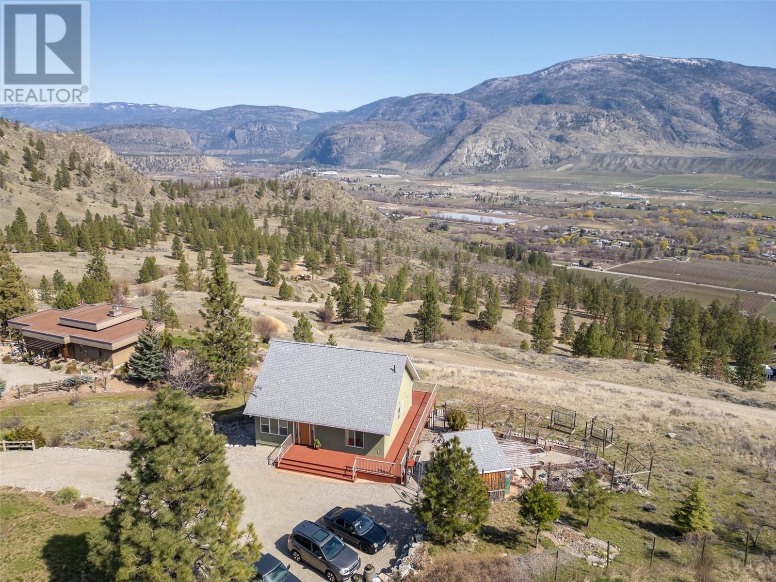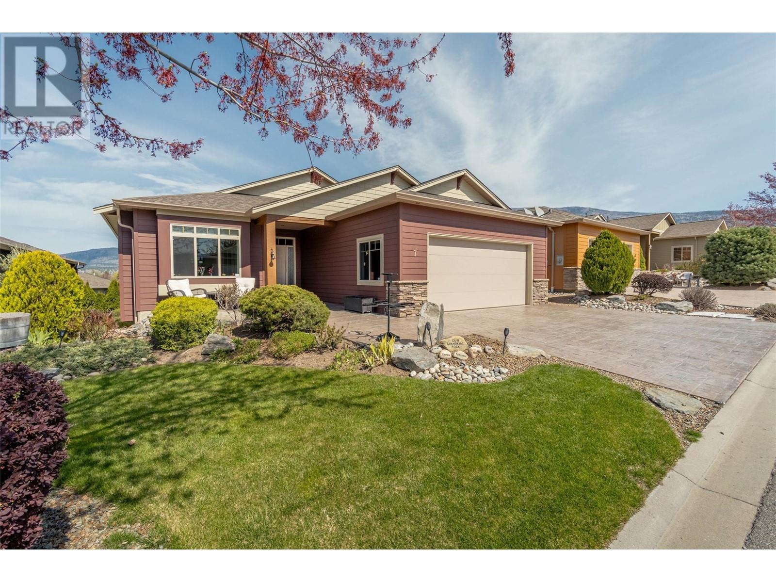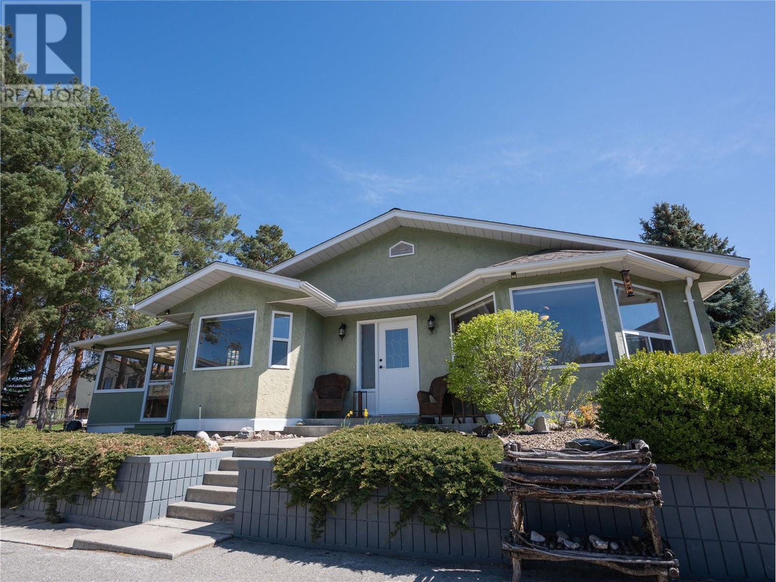Free account required
Unlock the full potential of your property search with a free account! Here's what you'll gain immediate access to:
- Exclusive Access to Every Listing
- Personalized Search Experience
- Favorite Properties at Your Fingertips
- Stay Ahead with Email Alerts


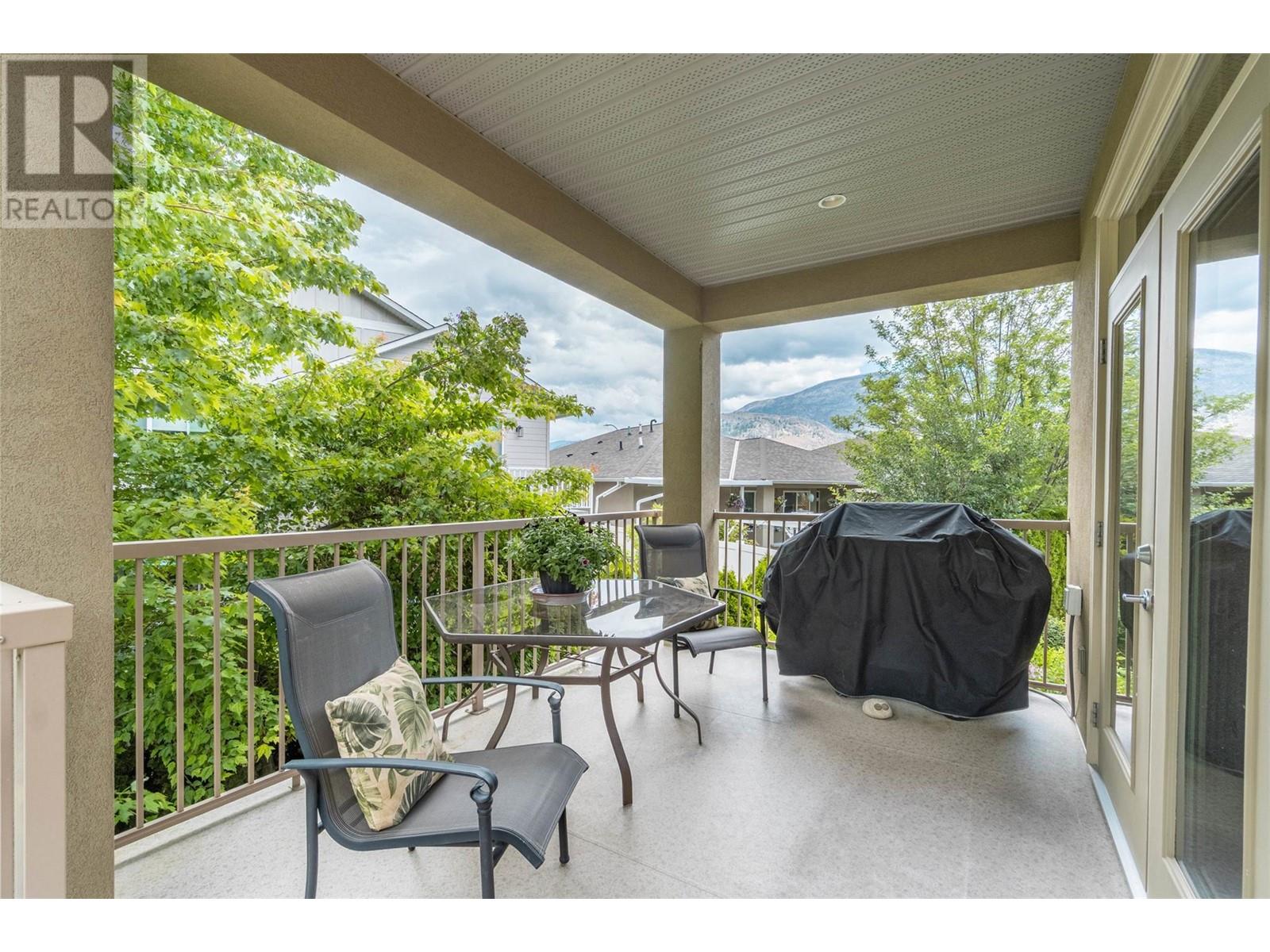


$889,000
6833 Meadows Drive Unit# 2
Oliver, British Columbia, British Columbia, V0H1T4
MLS® Number: 10349319
Property description
Stunning Rancher with Walk-Out Basement & Spectacular Pond Views! Welcome to this beautifully appointed 3-bedroom+den, 3-bathroom home located in Arbor Crest, one of Oliver’s most desirable communities. This home offers luxurious living with vaulted ceilings, rich hardwood floors & an open-concept layout that’s both elegant & functional. The chef’s kitchen is a culinary dream, featuring granite countertops, SS appliances, 2 sinks, a large island & convenient pull-outs in the pantry. Entertain with ease in the spacious dining area with access to a huge balcony overlooking the beautifully landscaped yard, perfect for relaxing or hosting guests. The luxurious primary suite offers a private haven with a walk-in closet, double vanity, tiled walk-in shower & separate soaker tub. Cozy up by the gas f/p on the main level or retreat downstairs to the walk-out basement, which features a second gas f/p & a kitchenette (no stove), ideal for extended family, guests, or entertaining. Large storage/utility room with laundry sink could be a small workshop. The backyard features a covered patio, vibrant flowers & established shrubs, creating an inviting outdoor oasis. This home boasts a larger front stamped concrete patio with the BEST VIEW of the complex, a tranquil pond with soothing waterfalls. Extras include a double garage, R/O system, water softener, heated bathroom floors. Don’t miss the chance to own this exceptional home that combines comfort, style & stunning natural surroundings!
Building information
Type
*****
Appliances
*****
Architectural Style
*****
Basement Type
*****
Constructed Date
*****
Construction Style Attachment
*****
Cooling Type
*****
Exterior Finish
*****
Fireplace Fuel
*****
Fireplace Present
*****
Fireplace Type
*****
Fire Protection
*****
Half Bath Total
*****
Heating Type
*****
Roof Material
*****
Roof Style
*****
Size Interior
*****
Stories Total
*****
Utility Water
*****
Land information
Access Type
*****
Amenities
*****
Landscape Features
*****
Sewer
*****
Size Irregular
*****
Size Total
*****
Rooms
Main level
Kitchen
*****
Living room
*****
Dining room
*****
Primary Bedroom
*****
Den
*****
Laundry room
*****
Foyer
*****
2pc Bathroom
*****
5pc Ensuite bath
*****
Lower level
Kitchen
*****
Dining room
*****
Family room
*****
Bedroom
*****
Bedroom
*****
3pc Bathroom
*****
Basement
Storage
*****
Courtesy of RE/MAX Wine Capital Realty
Book a Showing for this property
Please note that filling out this form you'll be registered and your phone number without the +1 part will be used as a password.
