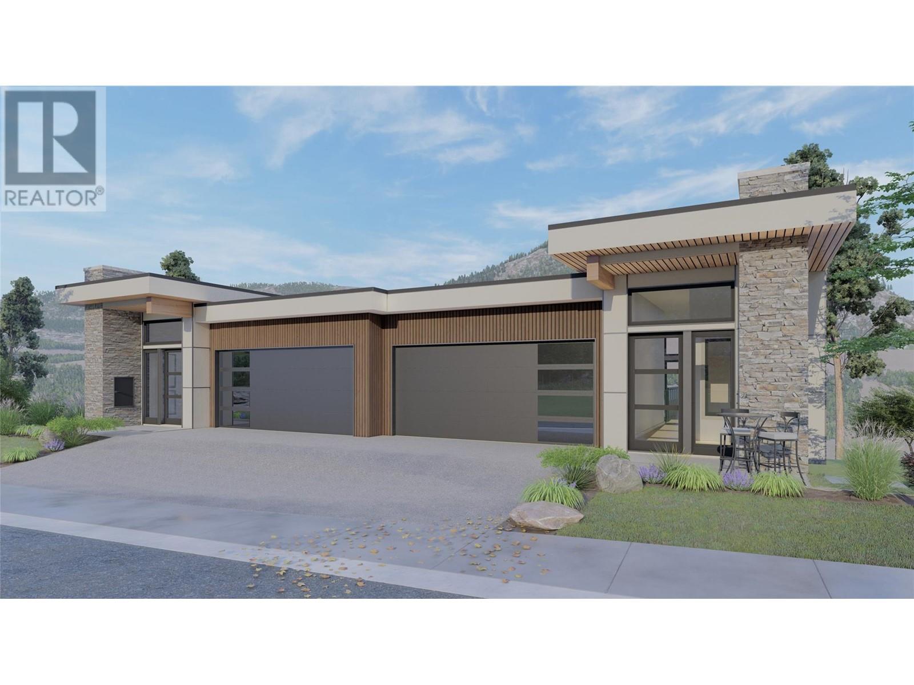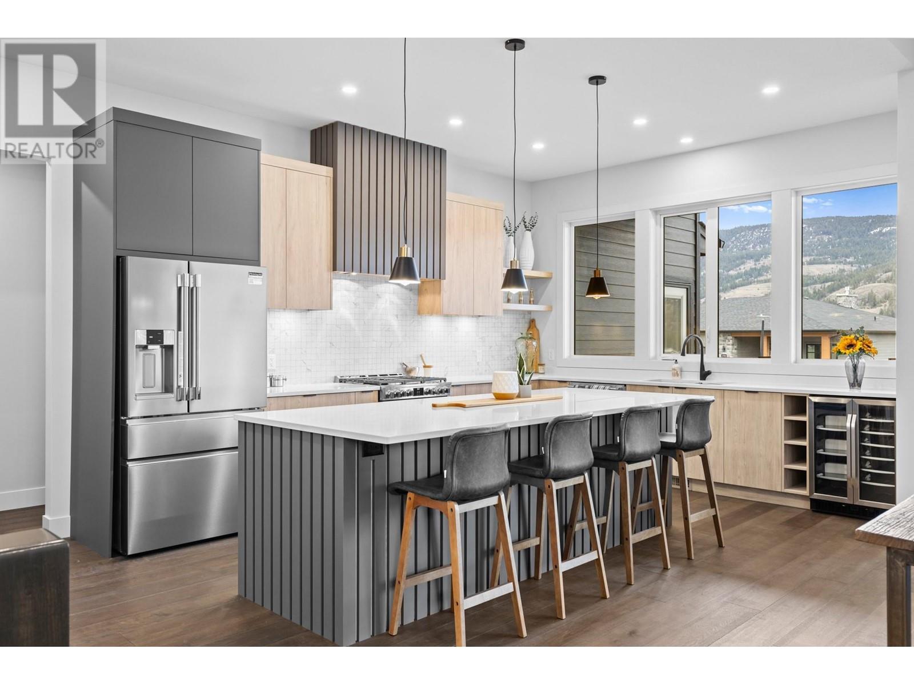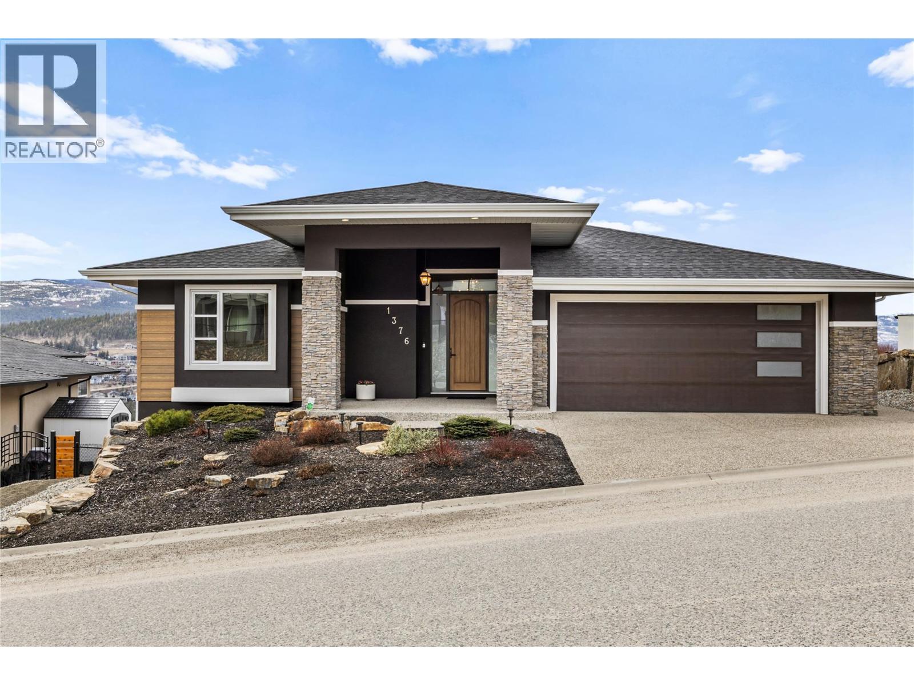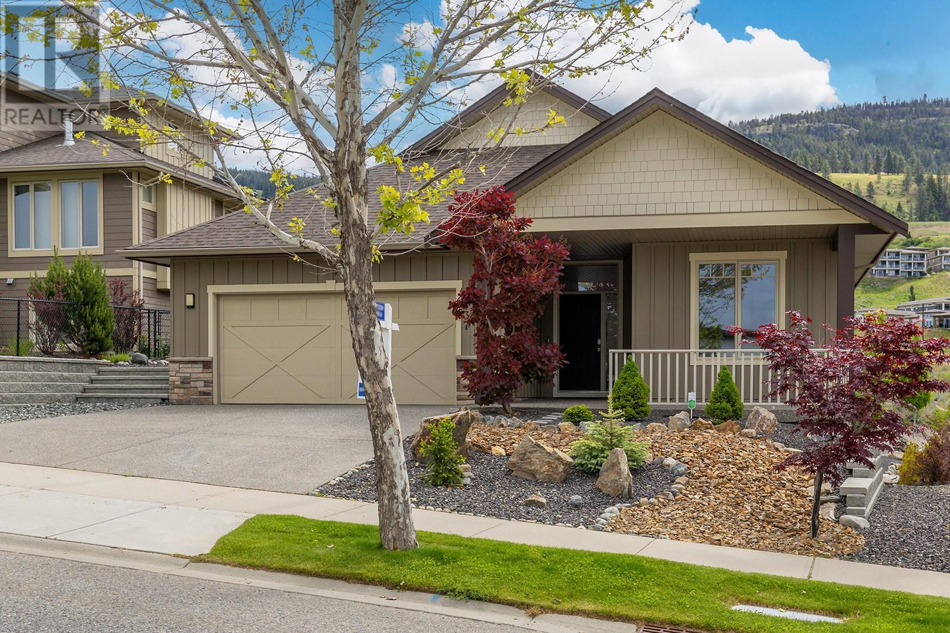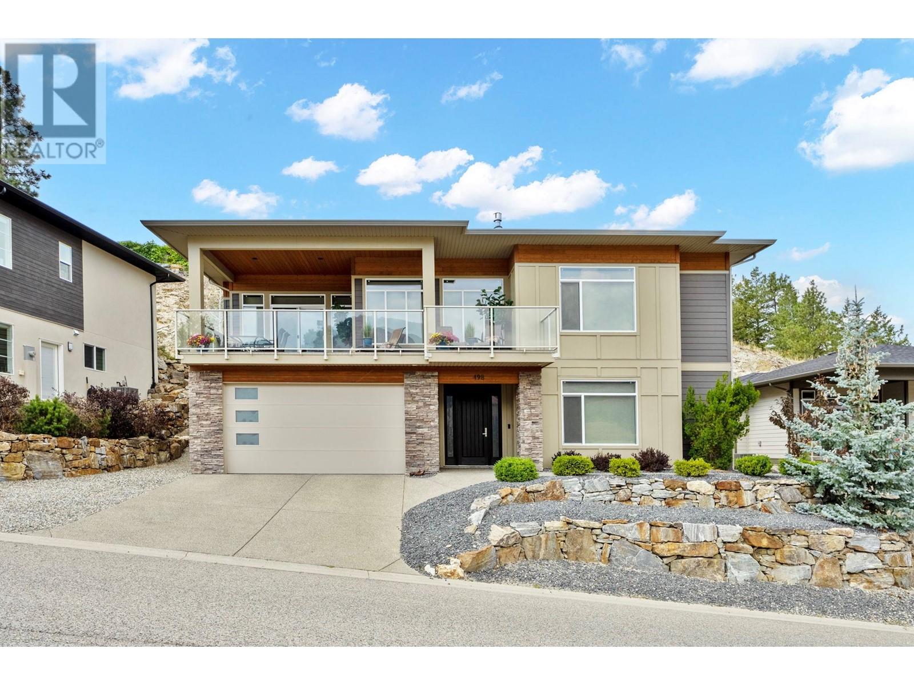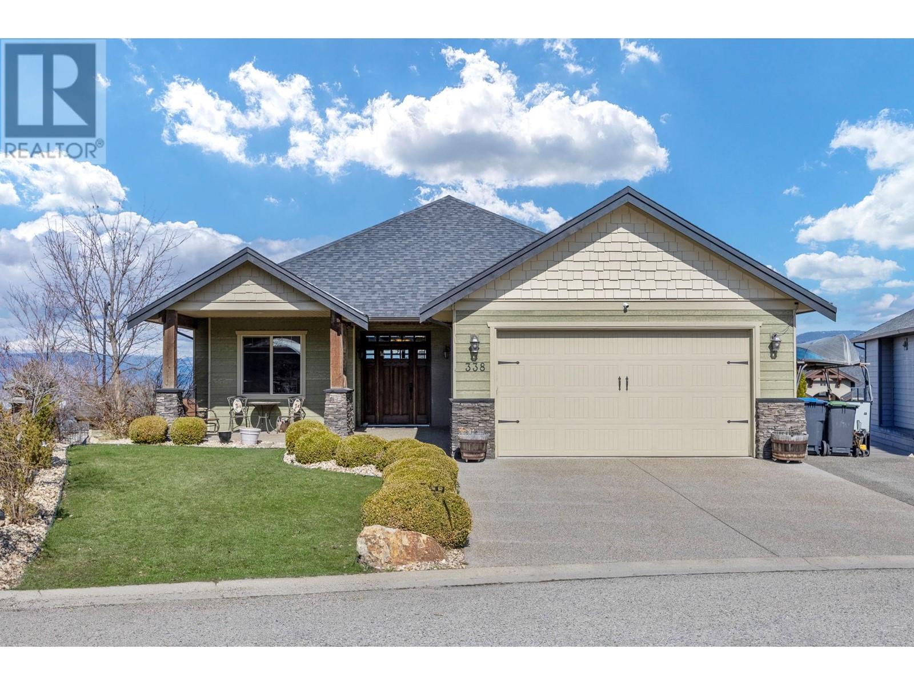Free account required
Unlock the full potential of your property search with a free account! Here's what you'll gain immediate access to:
- Exclusive Access to Every Listing
- Personalized Search Experience
- Favorite Properties at Your Fingertips
- Stay Ahead with Email Alerts

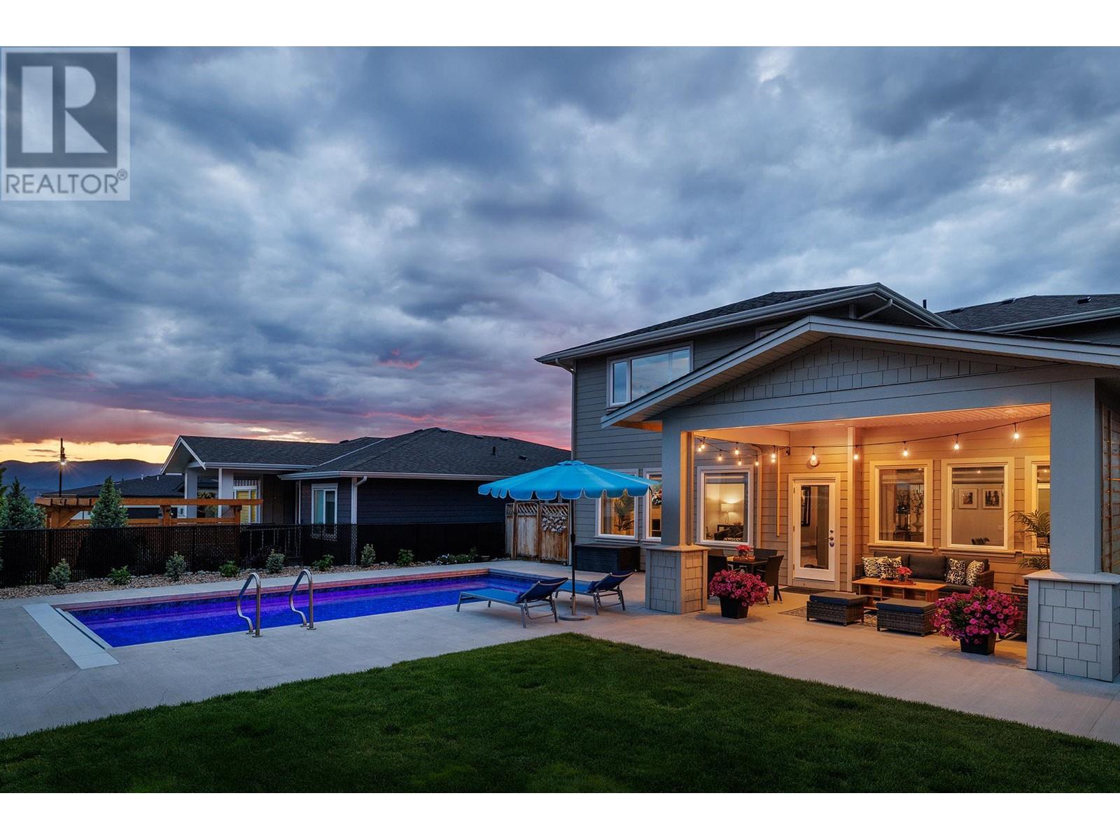
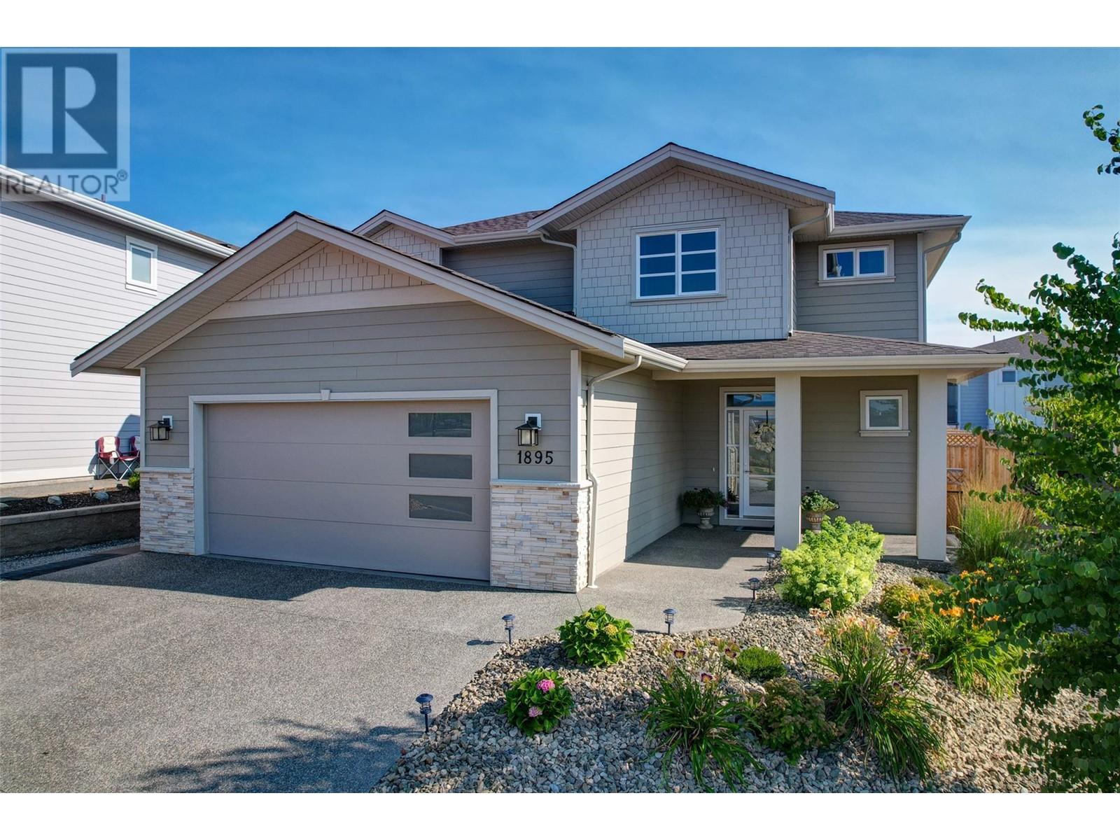
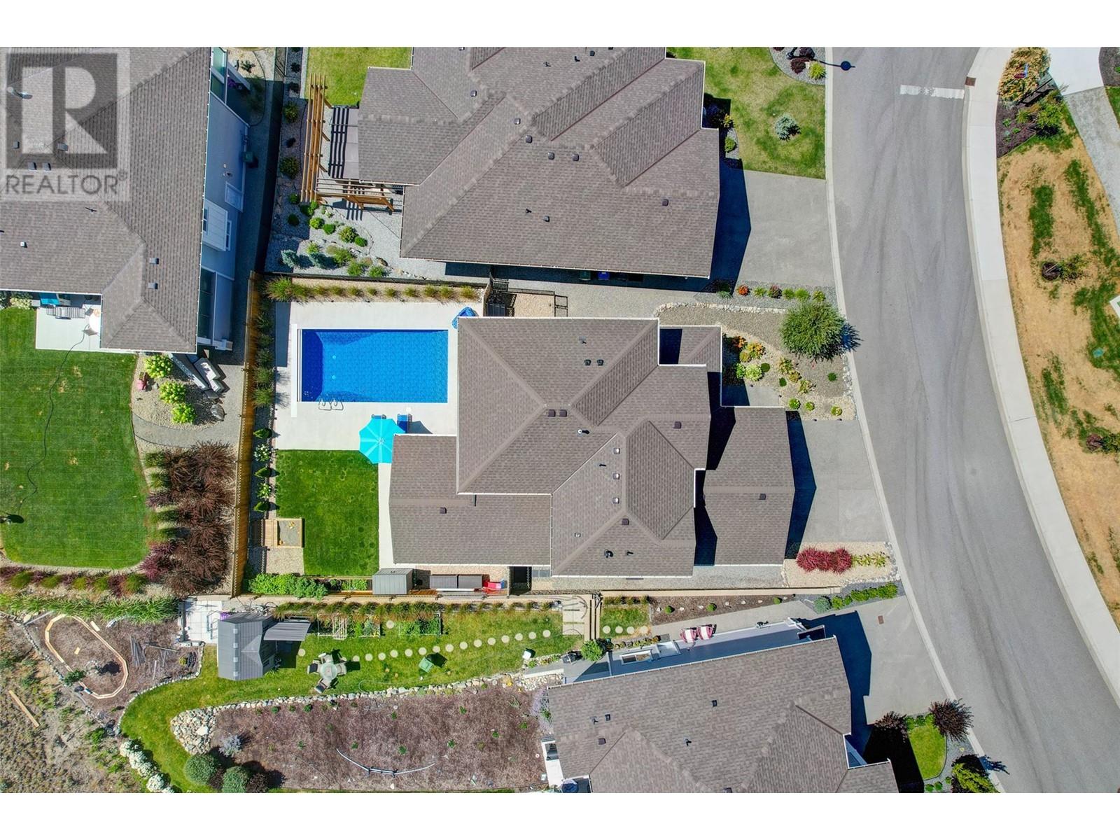
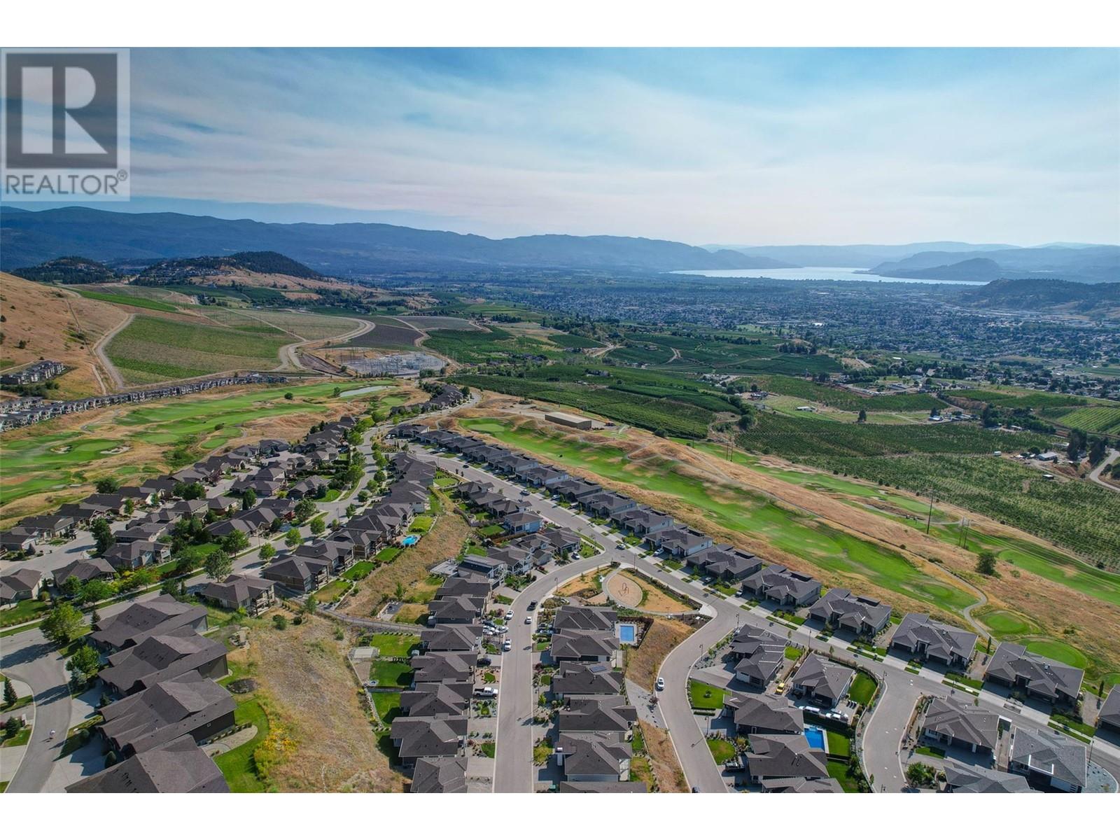
$1,269,000
1895 Foxtail Terrace
Kelowna, British Columbia, British Columbia, V1P1T9
MLS® Number: 10348535
Property description
Looking for that perfect balance of family home and recreation? Well look no further! Welcome to 1895 Foxtail Terrace in Kelowna's sought after Tower Ranch community. This bright and vibrant, 5 bed, 4 bath home has been meticulously maintained over the years and is still under new home warranty. No expense has been spared. Spanning just under 3200 SQFT, this home features hardwood flooring and kitchen quartz counters. The open living room and kitchen is perfect for entertainment or those quiet family moments. Upstairs you'll find a spacious primary bedroom with spa-like ensuite along with 2 more bedrooms for those needing young children close by. The basement contains a large rec room for fantastic movie or games nights along with another 2 bedrooms. The backyard is ideal for anyone wanting the Okanagan lifestyle; featuring a heated salt water pool with automatic cover. Take a dip after playing 18 holes at Tower Ranch golf course, which is just walking distance away. A very low community fee gives you access to the community gym, conference room and discounts at the golf course & restaurant. Automatic patio shades help you keep cool on those balmy Okanagan days while you watch your kids or grandkids play in the sandbox or run around the grassy yard. Additional features include a UV air filtration system as well as UV window film to protect the inside from harmful rays or air pollutants. Honestly, this home has it all! Don't miss on calling this property your new forever home!
Building information
Type
*****
Appliances
*****
Architectural Style
*****
Basement Type
*****
Constructed Date
*****
Construction Style Attachment
*****
Construction Style Split Level
*****
Cooling Type
*****
Exterior Finish
*****
Fireplace Fuel
*****
Fireplace Present
*****
Fireplace Type
*****
Flooring Type
*****
Half Bath Total
*****
Heating Type
*****
Roof Material
*****
Roof Style
*****
Size Interior
*****
Stories Total
*****
Utility Water
*****
Land information
Access Type
*****
Amenities
*****
Fence Type
*****
Landscape Features
*****
Sewer
*****
Size Irregular
*****
Size Total
*****
Rooms
Main level
Dining room
*****
Kitchen
*****
Laundry room
*****
Living room
*****
2pc Bathroom
*****
Foyer
*****
Basement
4pc Bathroom
*****
Bedroom
*****
Bedroom
*****
Recreation room
*****
Utility room
*****
Second level
Primary Bedroom
*****
4pc Ensuite bath
*****
4pc Bathroom
*****
Bedroom
*****
Bedroom
*****
Main level
Dining room
*****
Kitchen
*****
Laundry room
*****
Living room
*****
2pc Bathroom
*****
Foyer
*****
Basement
4pc Bathroom
*****
Bedroom
*****
Bedroom
*****
Recreation room
*****
Utility room
*****
Second level
Primary Bedroom
*****
4pc Ensuite bath
*****
4pc Bathroom
*****
Bedroom
*****
Bedroom
*****
Main level
Dining room
*****
Kitchen
*****
Laundry room
*****
Living room
*****
2pc Bathroom
*****
Foyer
*****
Basement
4pc Bathroom
*****
Bedroom
*****
Bedroom
*****
Recreation room
*****
Utility room
*****
Second level
Primary Bedroom
*****
4pc Ensuite bath
*****
4pc Bathroom
*****
Bedroom
*****
Bedroom
*****
Main level
Dining room
*****
Kitchen
*****
Courtesy of Coldwell Banker Horizon Realty
Book a Showing for this property
Please note that filling out this form you'll be registered and your phone number without the +1 part will be used as a password.

