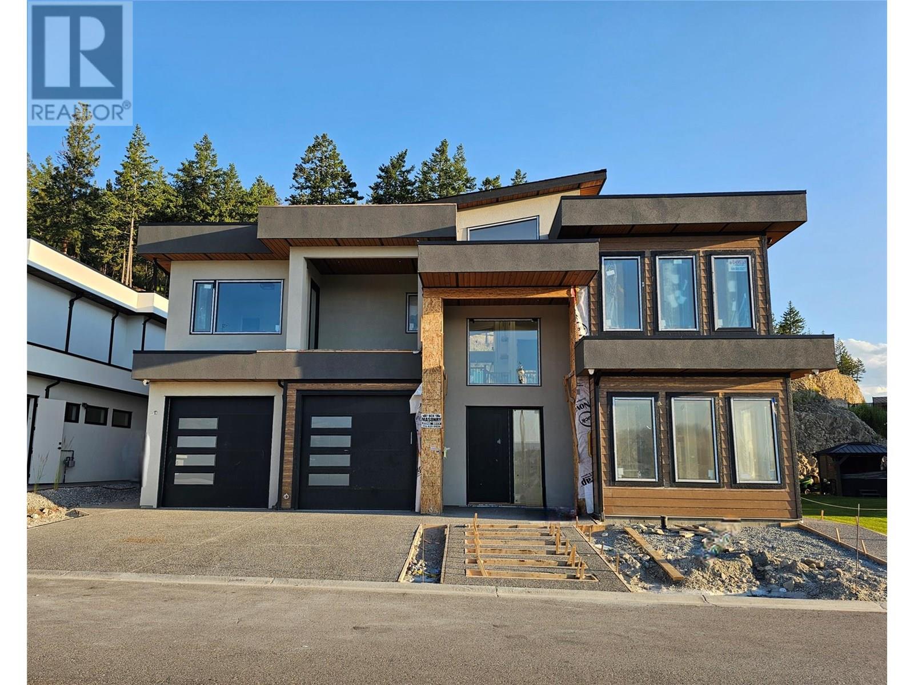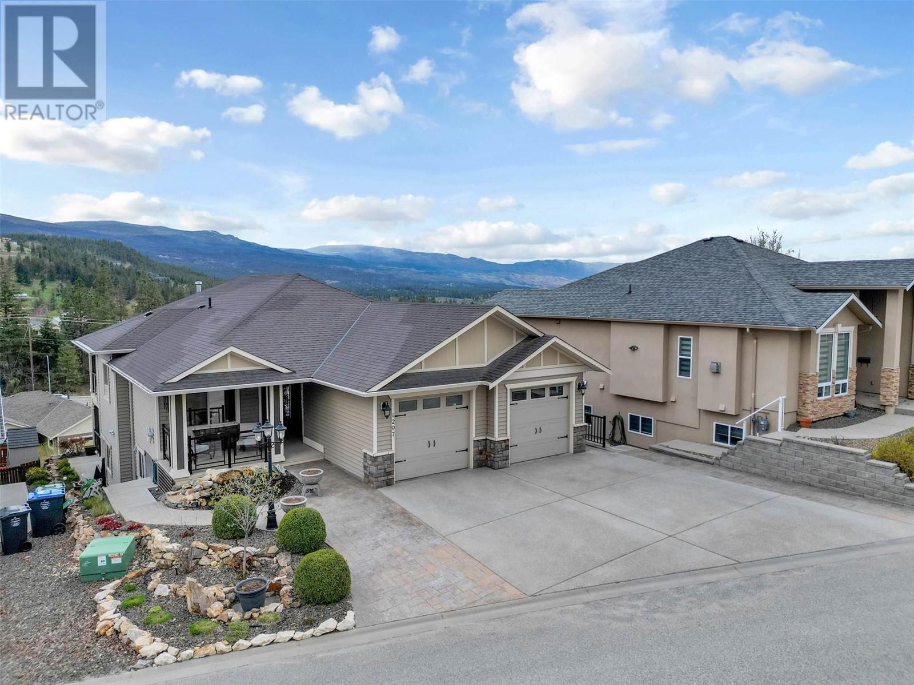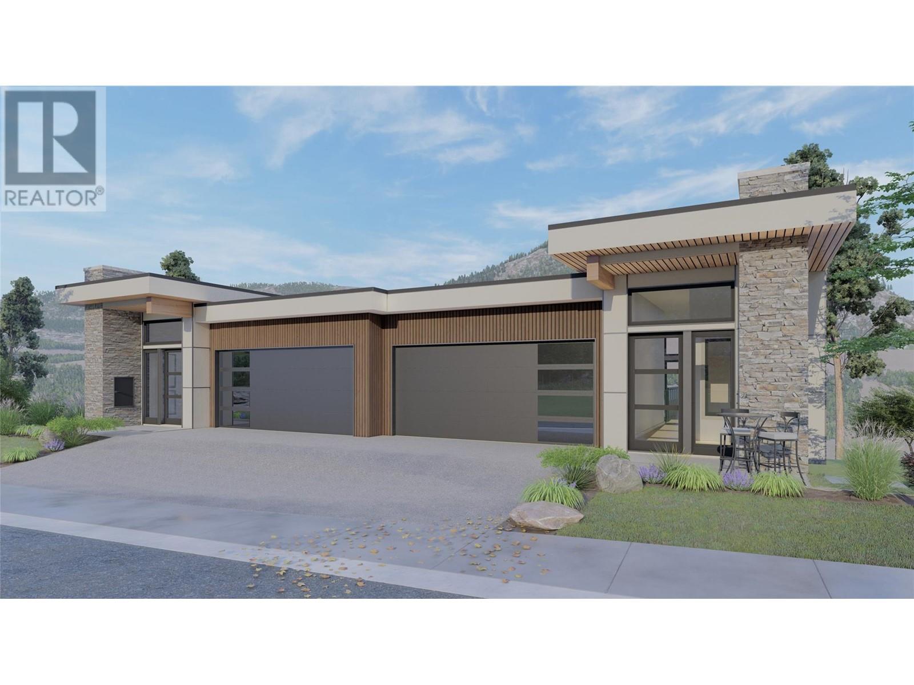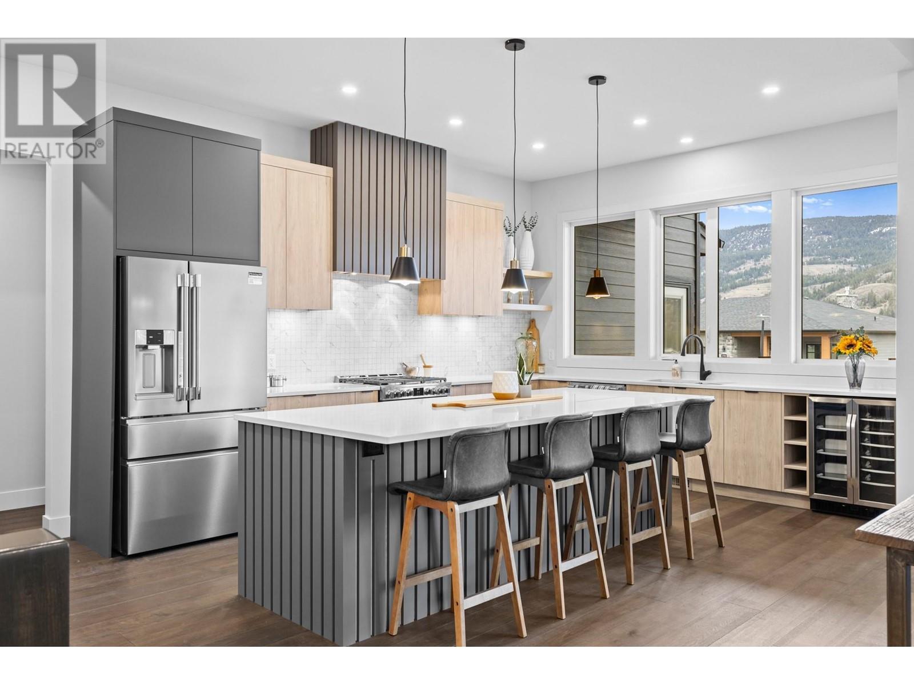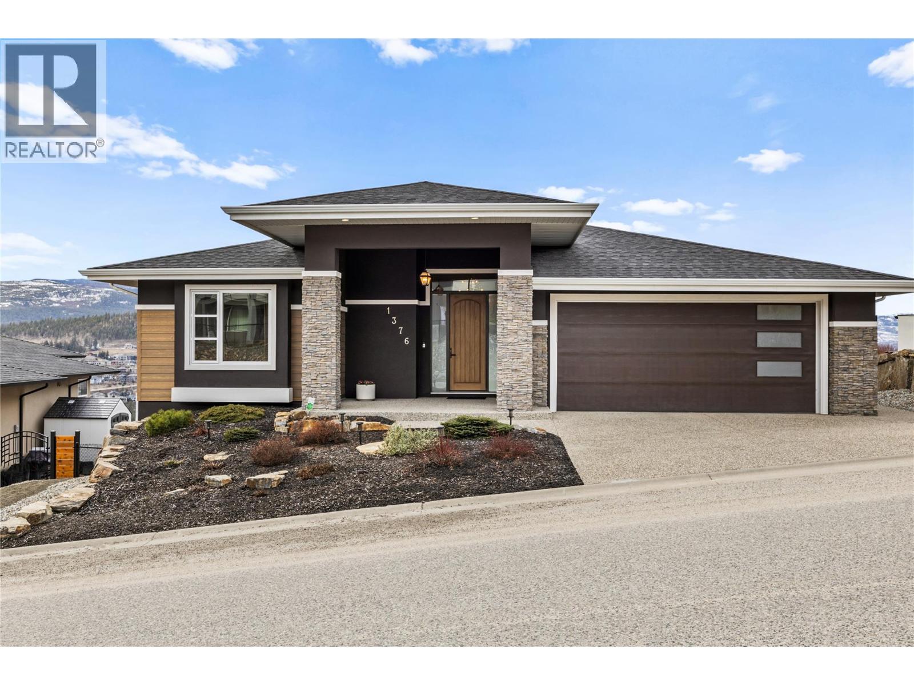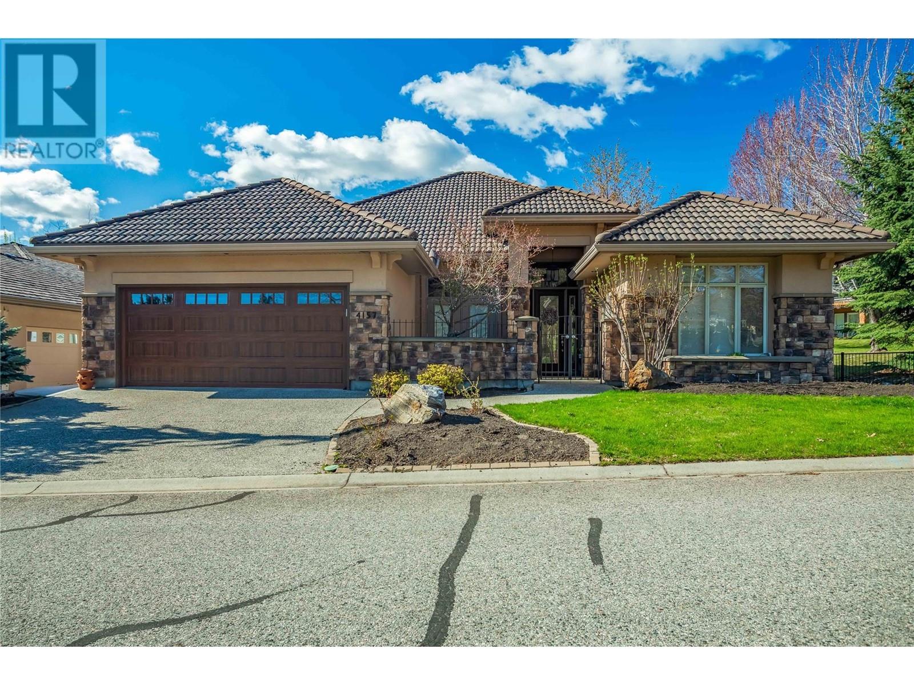Free account required
Unlock the full potential of your property search with a free account! Here's what you'll gain immediate access to:
- Exclusive Access to Every Listing
- Personalized Search Experience
- Favorite Properties at Your Fingertips
- Stay Ahead with Email Alerts
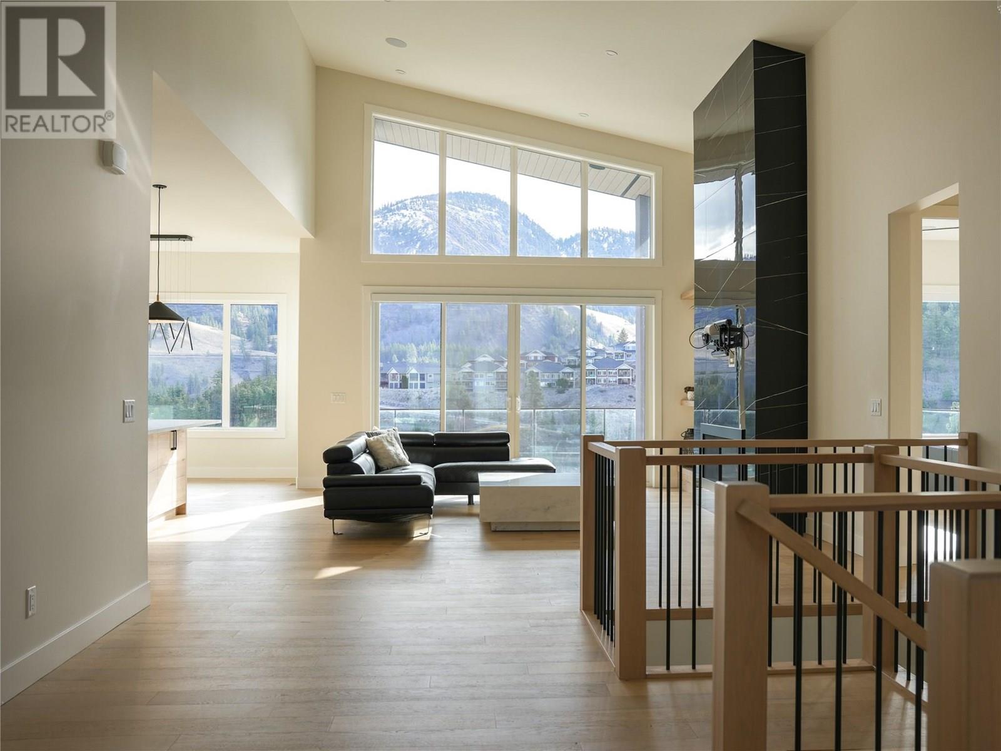
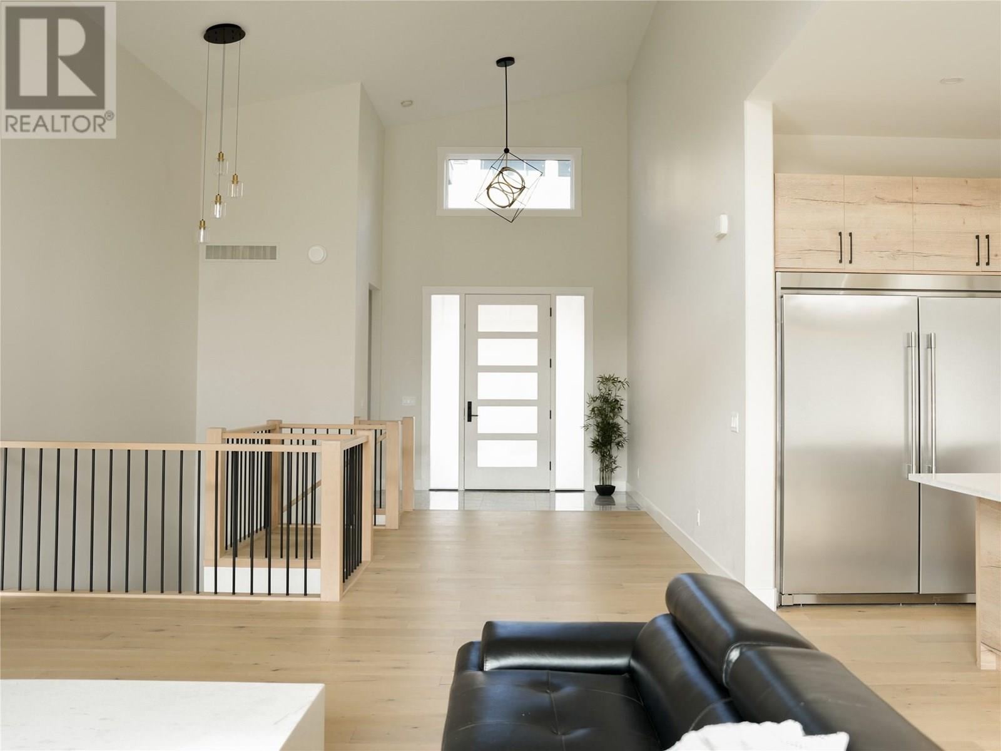
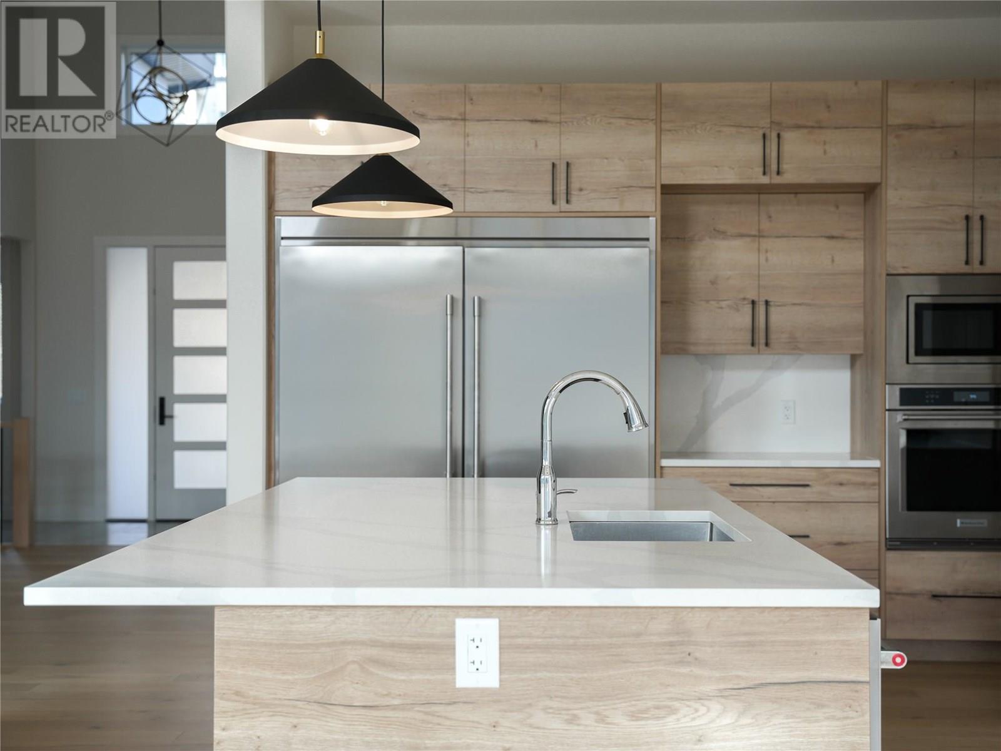
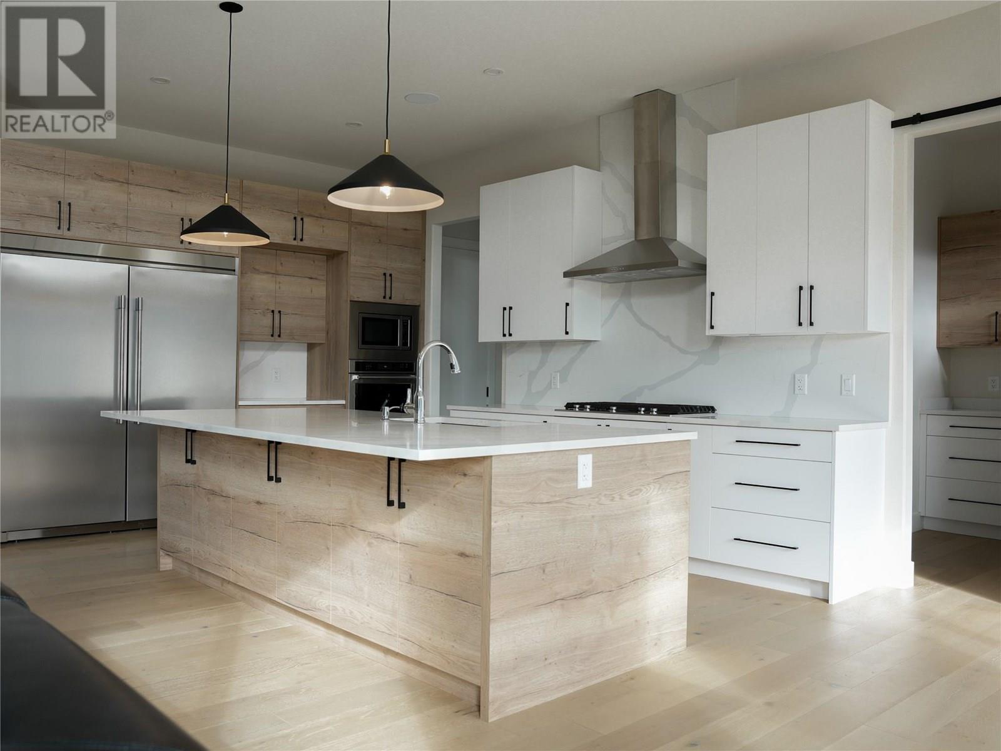
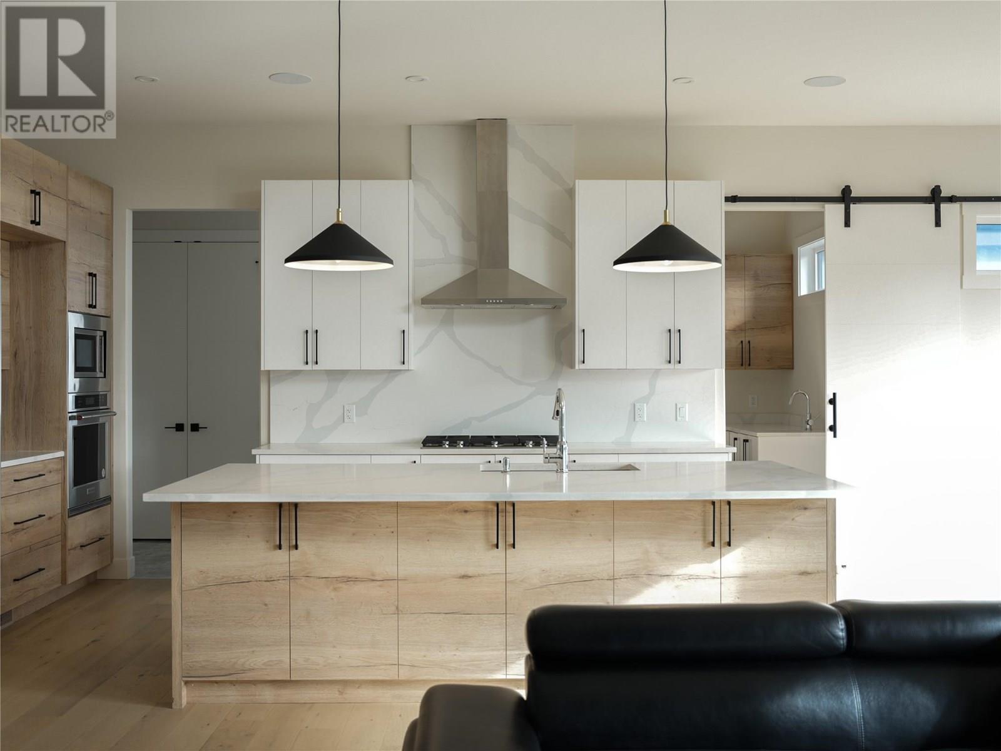
$1,448,800
873 Royal Troon Lane Lot# 24
Kelowna, British Columbia, British Columbia, V1P0A3
MLS® Number: 10340467
Property description
Motivated Seller has priced this gorgeous Black Mountain Walkout Rancher significantly less than what it was purchased for, seeking a quick sale with quick possession! GST has already been paid in this lightly lived in home. With an oversized lot, it allows for 6 vehicles off street, an area large enough for a modest pool and or hot tub, plus a lower covered patio area to enjoy the views. Located near the end of a cul-de-sac and a walking trail, there is minimal traffic and plenty of privacy. The captivating mountain views and natural light abound with the massive vaulted ceilings and oversized windows. The spacious main level offers a great room concept ideal for entertaining indoors or on the oversized covered patio, easily accessed by the sliding doors. A scullery and spacious mudroom, laundry room, provide convenience and ample storage. The primary bedroom has its own access to the deck, a massive ensuite and a walk in closet. A 2nd bedroom, or large office, has vaulted ceilings and a large closet. The full 3 piece bath complete this level. The lower walkout level provides a spacious recreation and family room, complimented with a wet bar and two beverage fridges. 2 additional bedrooms and a 4 piece bath are perfect for an extended family or guests. A mortgage helper legal 1 bedroom suite is self contained and has access off the side of the home.
Building information
Type
*****
Appliances
*****
Architectural Style
*****
Basement Type
*****
Constructed Date
*****
Construction Style Attachment
*****
Cooling Type
*****
Exterior Finish
*****
Fireplace Fuel
*****
Fireplace Present
*****
Fireplace Type
*****
Fire Protection
*****
Flooring Type
*****
Half Bath Total
*****
Heating Fuel
*****
Heating Type
*****
Roof Material
*****
Roof Style
*****
Size Interior
*****
Stories Total
*****
Utility Water
*****
Land information
Amenities
*****
Fence Type
*****
Landscape Features
*****
Sewer
*****
Size Frontage
*****
Size Irregular
*****
Size Total
*****
Rooms
Additional Accommodation
Living room
*****
Kitchen
*****
Bedroom
*****
Main level
Foyer
*****
Bedroom
*****
3pc Bathroom
*****
Living room
*****
Kitchen
*****
Dining room
*****
Mud room
*****
Primary Bedroom
*****
5pc Ensuite bath
*****
Pantry
*****
Basement
Recreation room
*****
Bedroom
*****
4pc Bathroom
*****
Bedroom
*****
3pc Bathroom
*****
Additional Accommodation
Living room
*****
Kitchen
*****
Bedroom
*****
Main level
Foyer
*****
Bedroom
*****
3pc Bathroom
*****
Living room
*****
Kitchen
*****
Dining room
*****
Mud room
*****
Primary Bedroom
*****
5pc Ensuite bath
*****
Pantry
*****
Basement
Recreation room
*****
Bedroom
*****
4pc Bathroom
*****
Bedroom
*****
3pc Bathroom
*****
Courtesy of Sotheby's International Realty Canada
Book a Showing for this property
Please note that filling out this form you'll be registered and your phone number without the +1 part will be used as a password.

