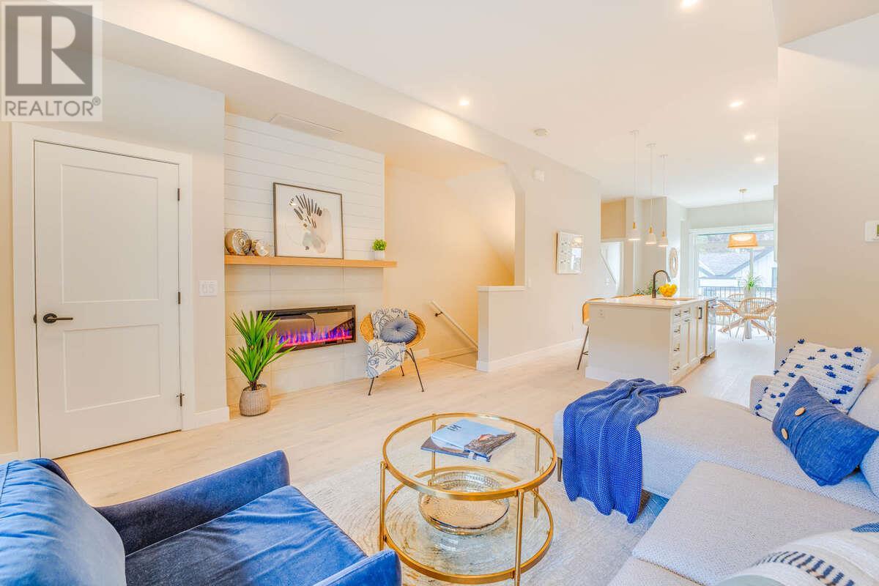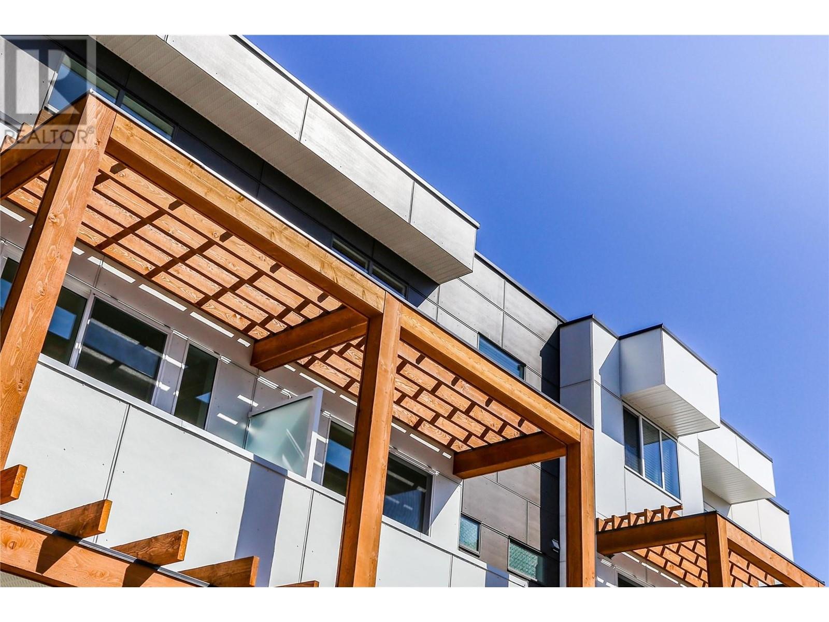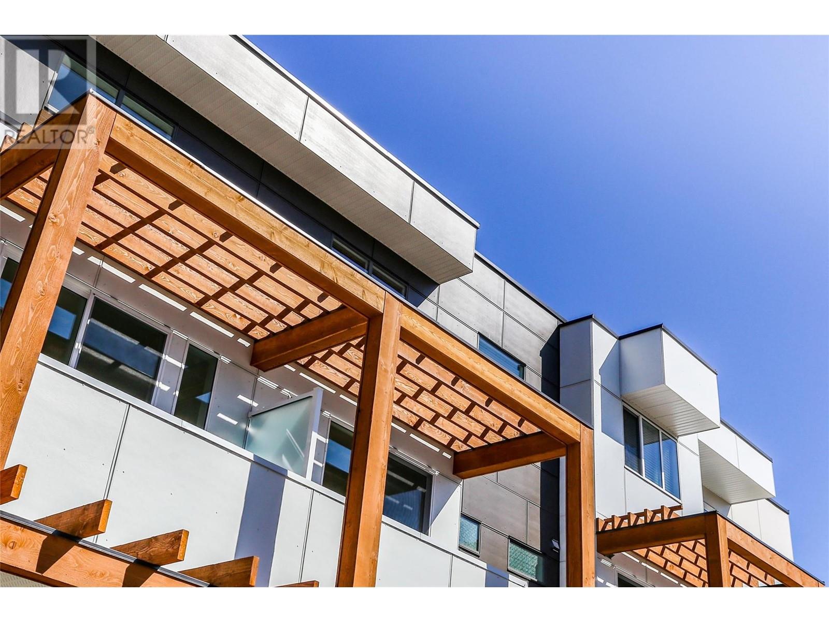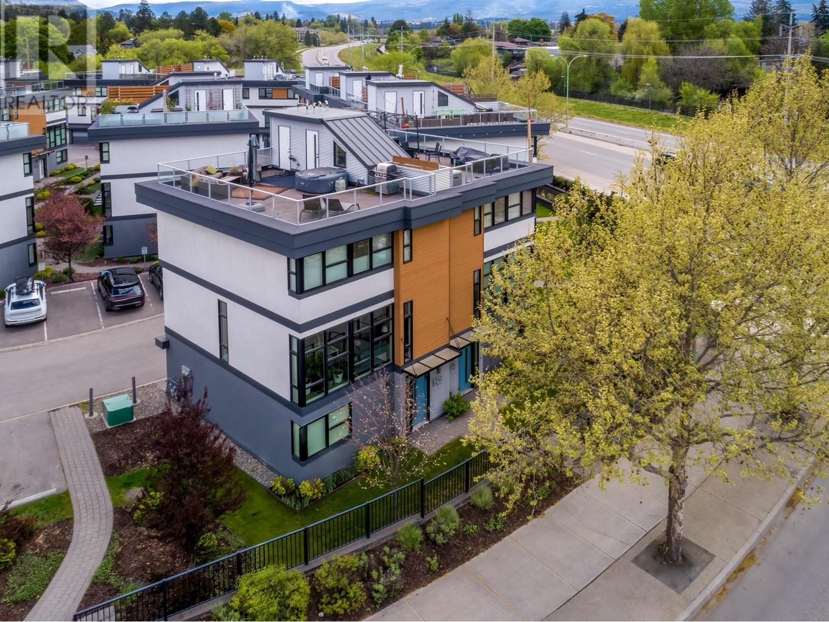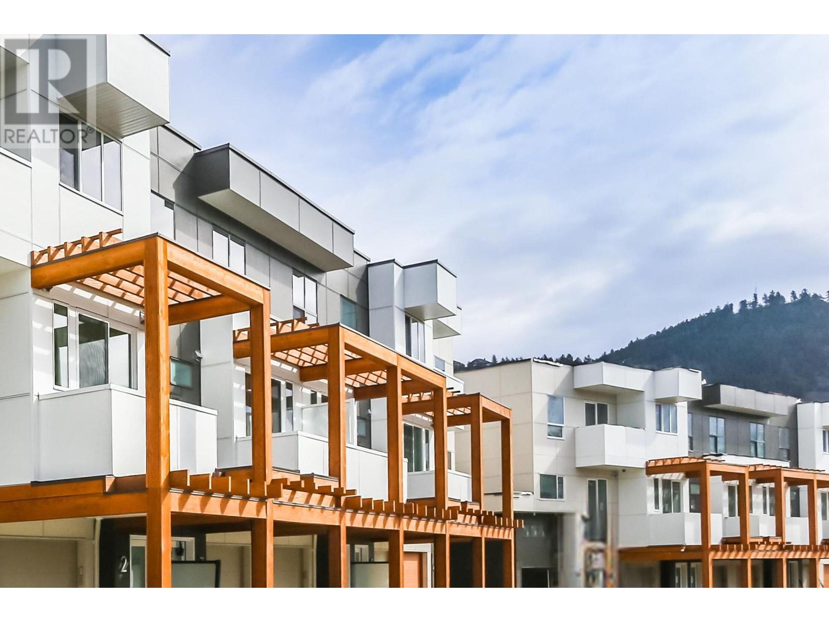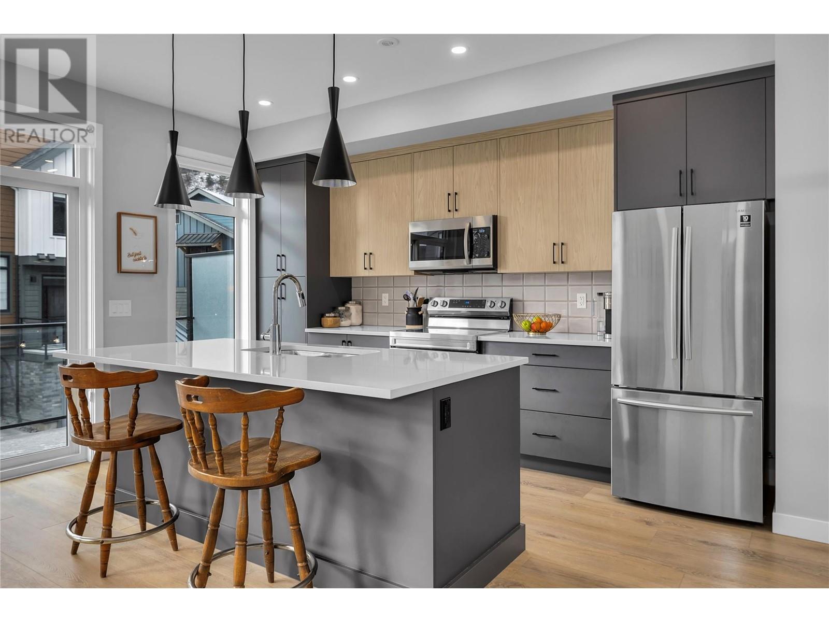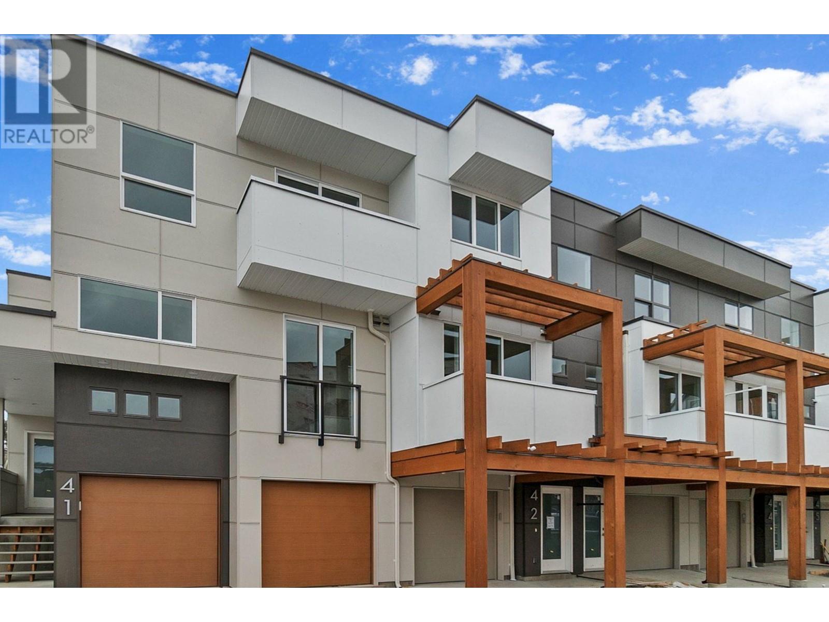Free account required
Unlock the full potential of your property search with a free account! Here's what you'll gain immediate access to:
- Exclusive Access to Every Listing
- Personalized Search Experience
- Favorite Properties at Your Fingertips
- Stay Ahead with Email Alerts

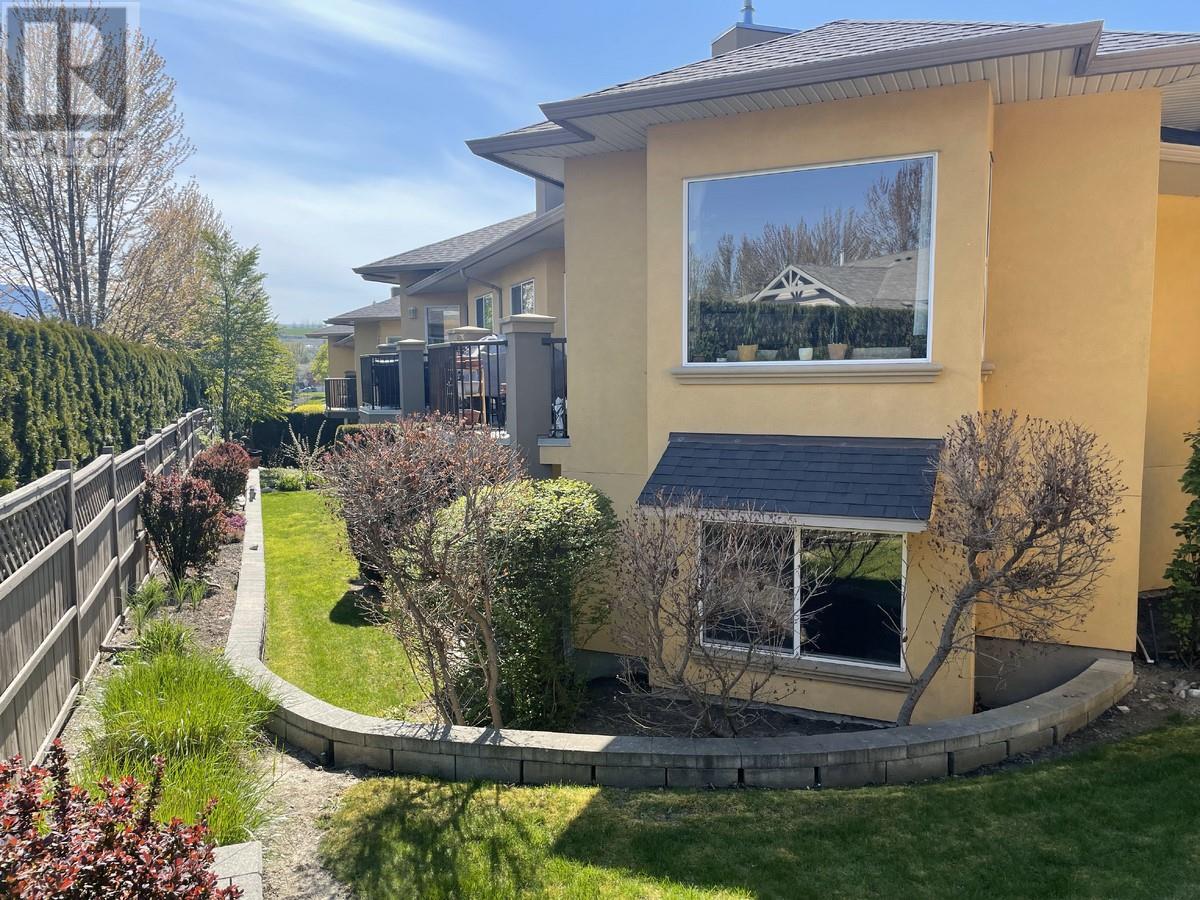


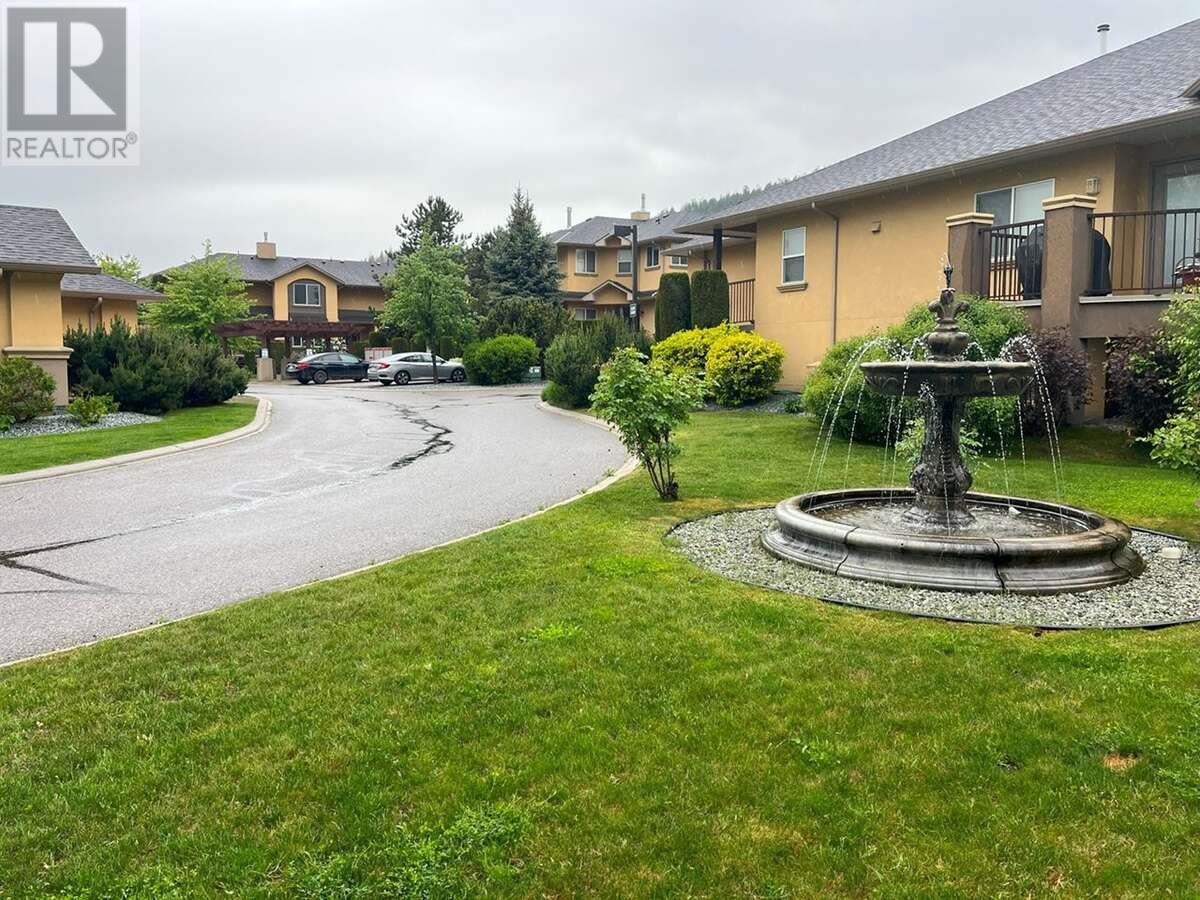
$905,000
218 Glen Park Drive Unit# 31
Kelowna, British Columbia, British Columbia, V1V2W3
MLS® Number: 10348460
Property description
For more information, please click Brochure button. Exceptional Family Home in North Glenmore – Backing onto Matera Glen Park! Welcome to this beautifully updated home in one of Kelowna’s most desirable neighborhoods. Perfectly situated backing onto scenic Matera Glen Park, and just a short walk to Dr. Knox Middle and North Glenmore Elementary, this is the ideal family location. Upstairs features two bright bedrooms, including a spacious primary suite with ensuite, plus an open-concept living and dining area with vaulted ceilings, a cozy natural gas fireplace, and serene green views. The kitchen offers ample counter space and the living room opens on a private, tucked-away balcony—perfect for morning coffee. Downstairs has its own entrance, two bedrooms, two dens (storage/offices), laundry room, and a large family/playroom that opens to a quiet outdoor space - ideal for multi generational living, a nanny suite or a private guest area. Additional features include a double car driveway, spacious garage, and opportunity to purchase it furnished, making this a great turnkey opportunity for expats. Recent updates include flooring, kitchen, and bathrooms make it feel like a brand-new home. Walk to nearby parks, coffee shops, restaurants, and shopping—everything you need is right here. Don’t miss this incredible opportunity!
Building information
Type
*****
Appliances
*****
Architectural Style
*****
Basement Type
*****
Constructed Date
*****
Construction Style Attachment
*****
Cooling Type
*****
Exterior Finish
*****
Fireplace Fuel
*****
Fireplace Present
*****
Fireplace Type
*****
Fire Protection
*****
Flooring Type
*****
Half Bath Total
*****
Heating Type
*****
Roof Material
*****
Roof Style
*****
Size Interior
*****
Stories Total
*****
Utility Water
*****
Land information
Access Type
*****
Amenities
*****
Fence Type
*****
Landscape Features
*****
Sewer
*****
Size Total
*****
Rooms
Main level
Kitchen
*****
Living room
*****
Primary Bedroom
*****
5pc Ensuite bath
*****
Bedroom
*****
3pc Bathroom
*****
Basement
Utility room
*****
Laundry room
*****
Bedroom
*****
Bedroom
*****
Den
*****
Den
*****
Family room
*****
4pc Bathroom
*****
Main level
Kitchen
*****
Living room
*****
Primary Bedroom
*****
5pc Ensuite bath
*****
Bedroom
*****
3pc Bathroom
*****
Basement
Utility room
*****
Laundry room
*****
Bedroom
*****
Bedroom
*****
Den
*****
Den
*****
Family room
*****
4pc Bathroom
*****
Main level
Kitchen
*****
Living room
*****
Primary Bedroom
*****
5pc Ensuite bath
*****
Bedroom
*****
3pc Bathroom
*****
Basement
Utility room
*****
Laundry room
*****
Bedroom
*****
Bedroom
*****
Den
*****
Den
*****
Family room
*****
4pc Bathroom
*****
Main level
Kitchen
*****
Living room
*****
Primary Bedroom
*****
5pc Ensuite bath
*****
Bedroom
*****
3pc Bathroom
*****
Basement
Utility room
*****
Laundry room
*****
Courtesy of Easy List Realty
Book a Showing for this property
Please note that filling out this form you'll be registered and your phone number without the +1 part will be used as a password.
