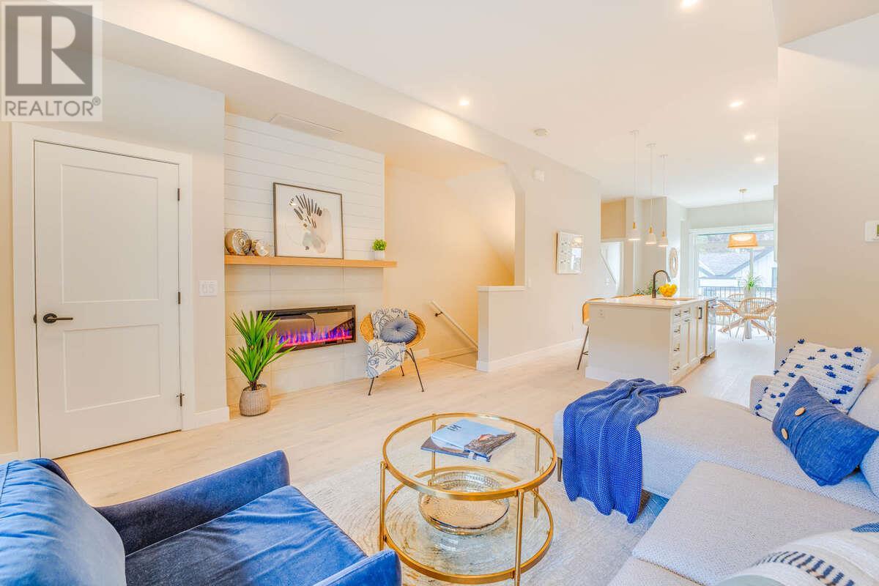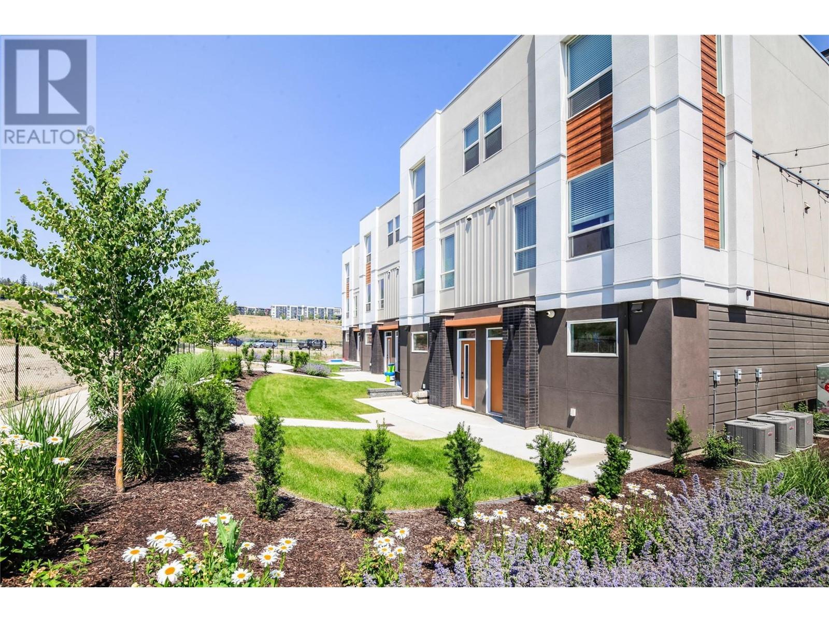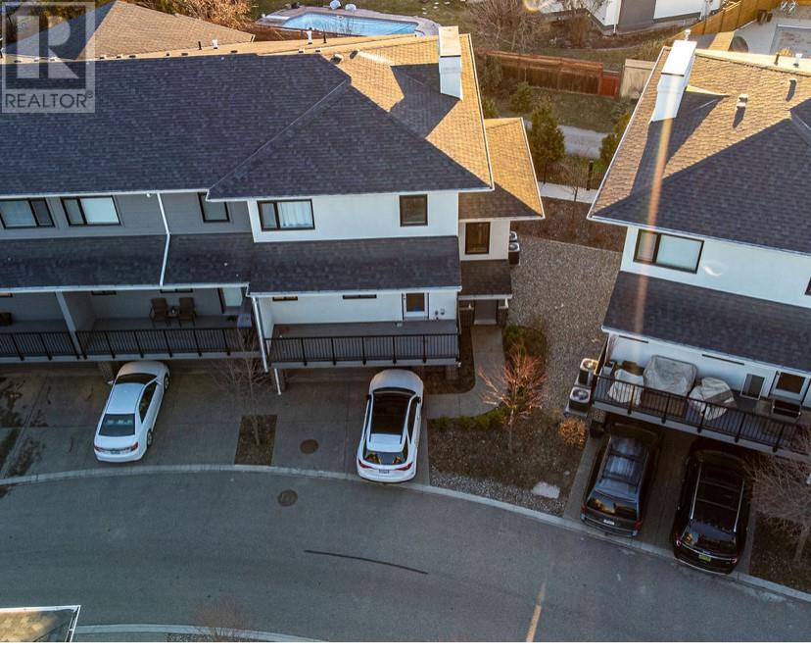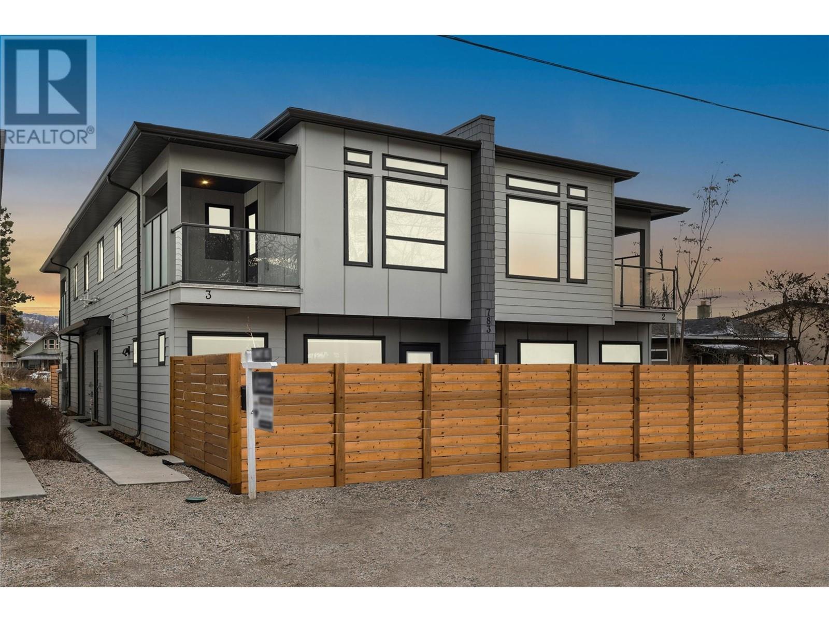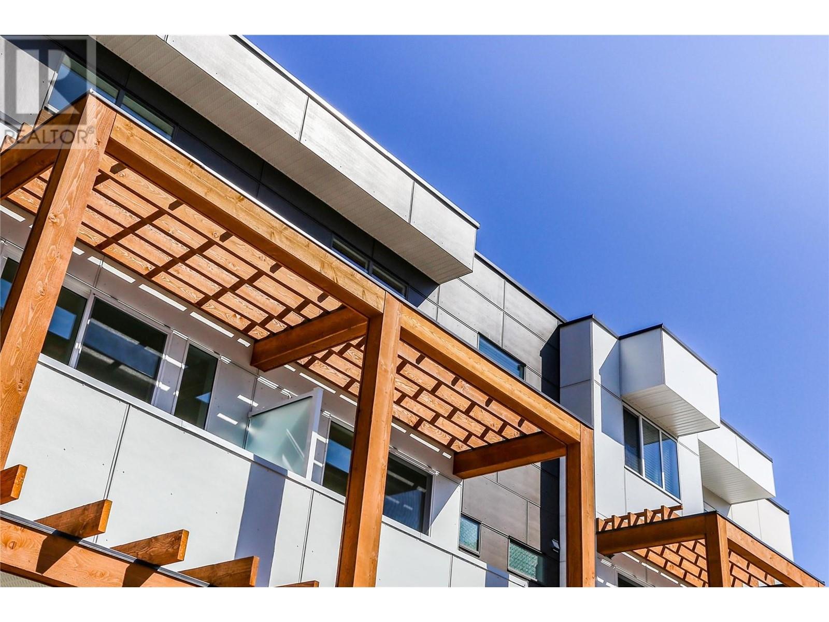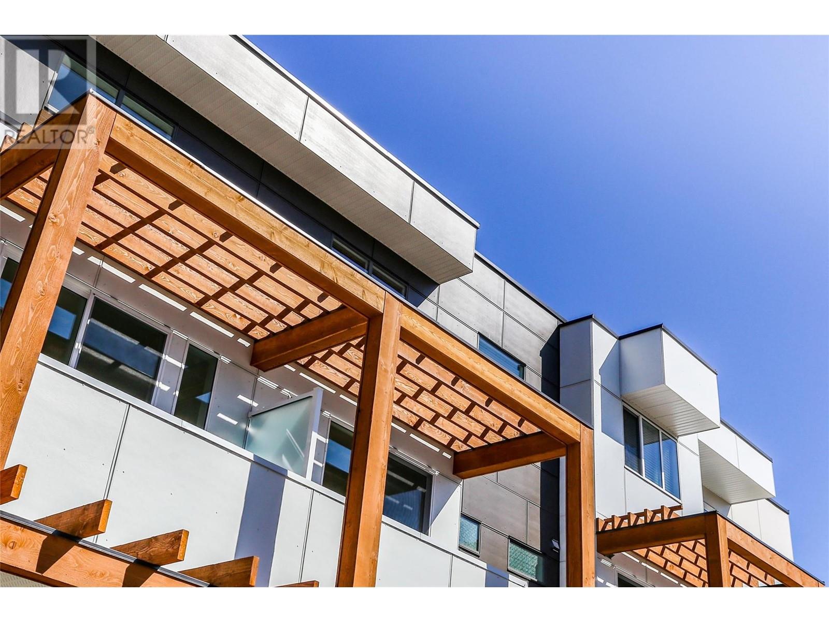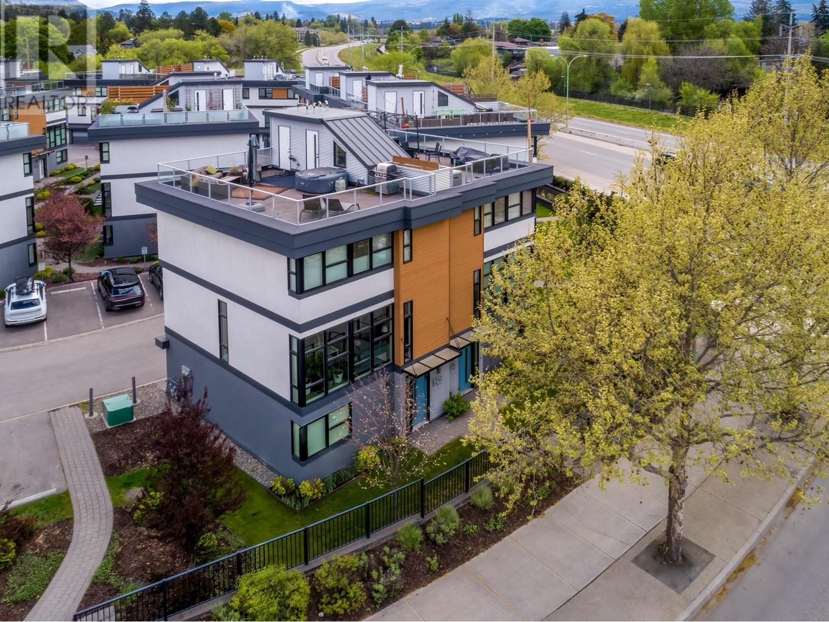Free account required
Unlock the full potential of your property search with a free account! Here's what you'll gain immediate access to:
- Exclusive Access to Every Listing
- Personalized Search Experience
- Favorite Properties at Your Fingertips
- Stay Ahead with Email Alerts
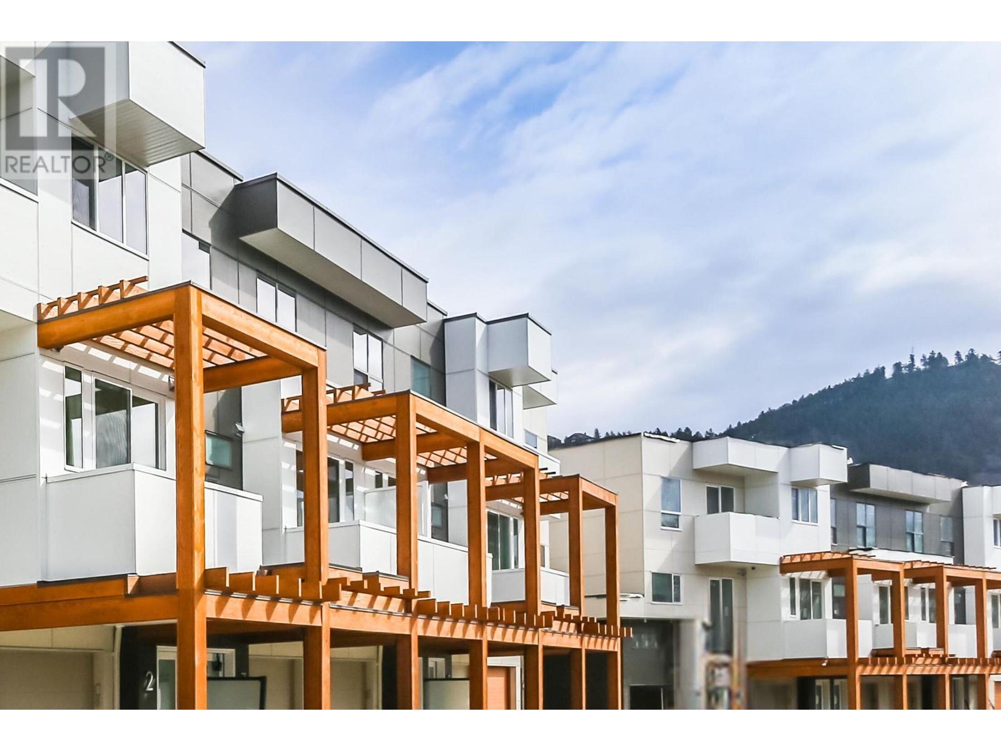
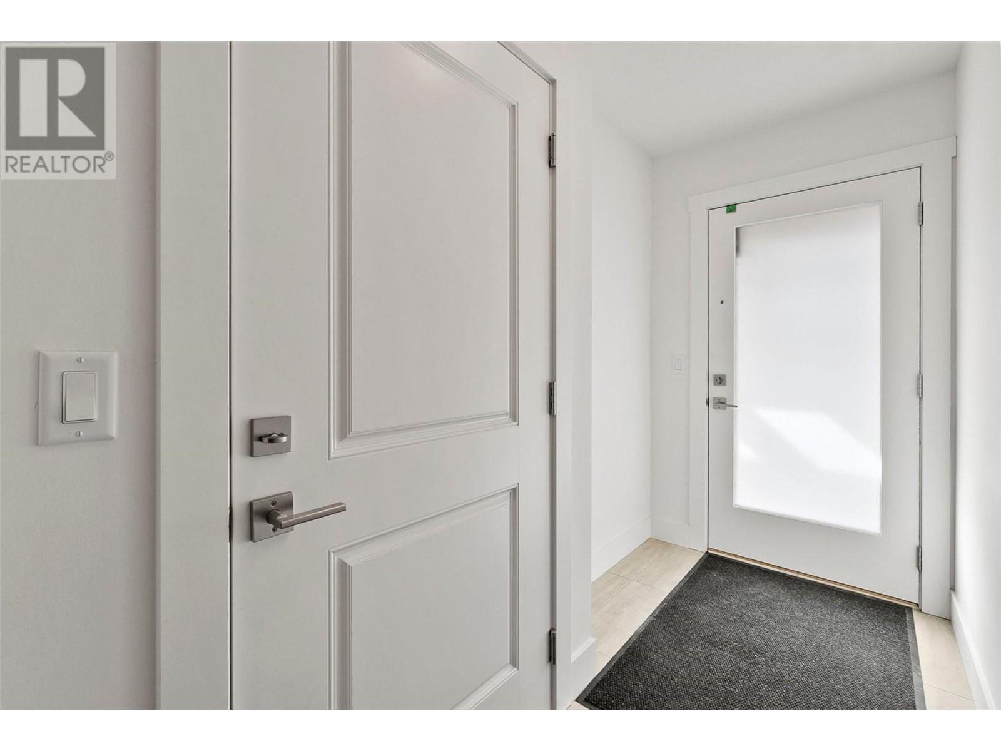
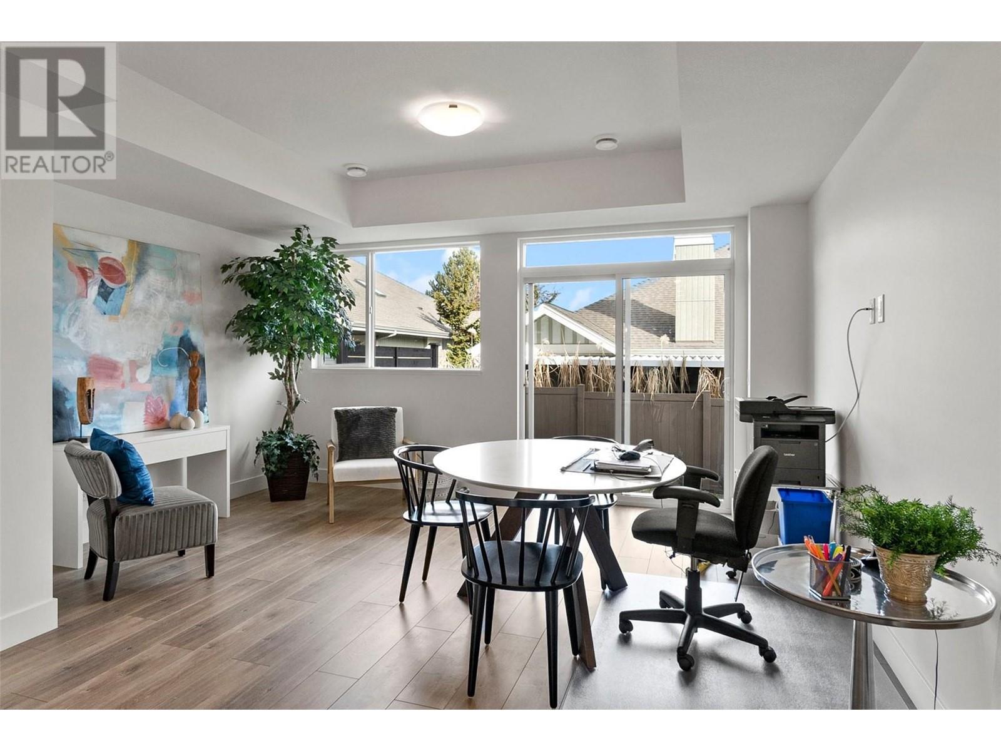
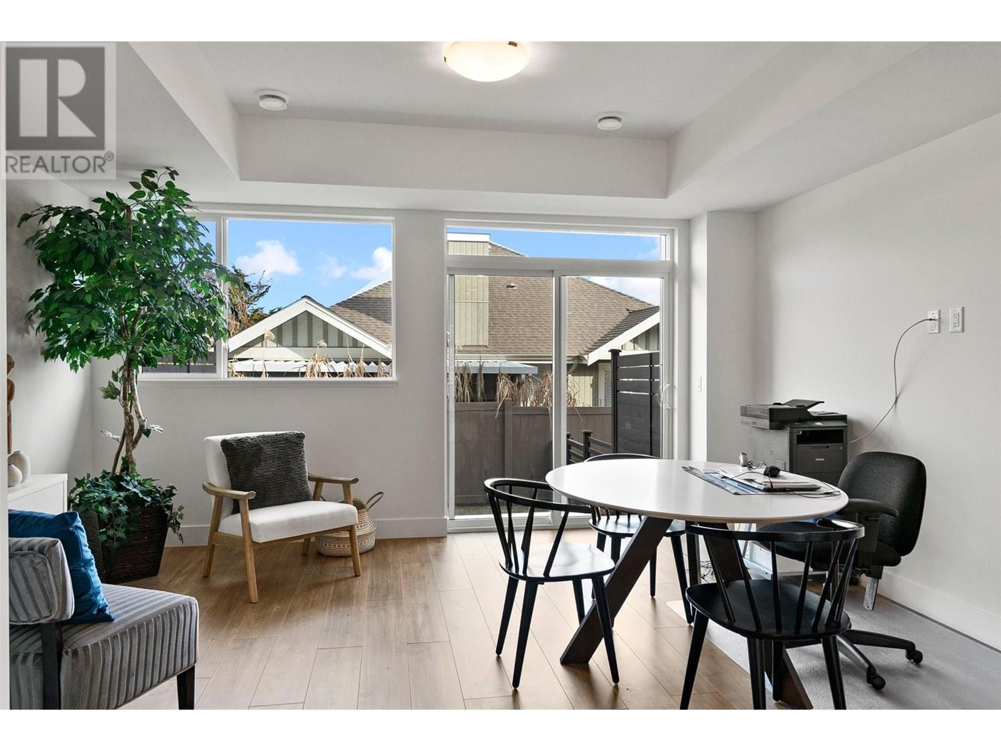
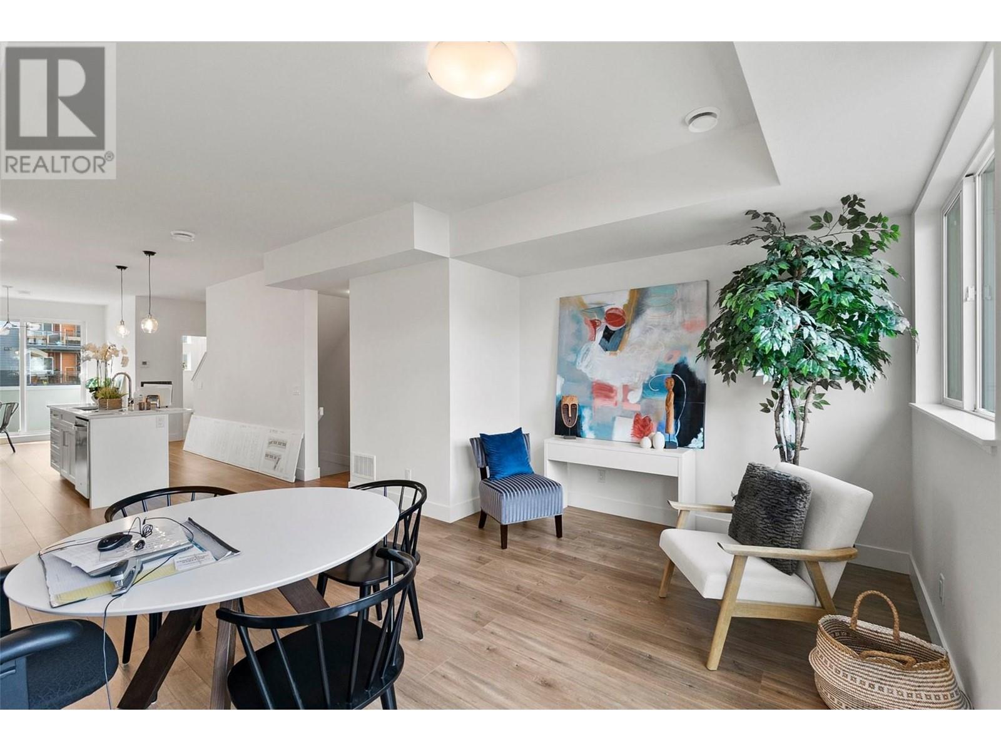
$849,900
720 Valley Road Unit# 47
Kelowna, British Columbia, British Columbia, V1V0E1
MLS® Number: 10330653
Property description
Welcome to Trellis, a modern townhome community in the heart of Glenmore. Step inside to a bright, open-concept main floor designed for comfortable family living. Enjoy stylish features like a Whirlpool appliance package, sleek quartz countertops, a chic ceramic tile backsplash, expansive windows, soaring 9-foot ceilings, and an acoustically engineered party wall for added privacy. A convenient powder room completes this level. Upstairs, the primary suite offers a walk-in closet and a private ensuite, while two additional bedrooms, a full bathroom, and a laundry area provide everyday convenience. The top floor is where Trellis truly shines—your own private rooftop patio awaits, perfect for BBQs, entertaining, and soaking in stunning valley views. Located just minutes from downtown Kelowna, Trellis offers easy access to parks, top-rated schools, and all the amenities you need. Don’t miss out—schedule your viewing today!
Building information
Type
*****
Constructed Date
*****
Construction Style Attachment
*****
Cooling Type
*****
Flooring Type
*****
Half Bath Total
*****
Heating Type
*****
Roof Material
*****
Roof Style
*****
Size Interior
*****
Stories Total
*****
Utility Water
*****
Land information
Access Type
*****
Amenities
*****
Landscape Features
*****
Sewer
*****
Size Total
*****
Rooms
Main level
Living room
*****
Dining room
*****
Kitchen
*****
Partial bathroom
*****
Second level
Primary Bedroom
*****
Bedroom
*****
Bedroom
*****
Full ensuite bathroom
*****
Full bathroom
*****
Courtesy of Coldwell Banker Horizon Realty
Book a Showing for this property
Please note that filling out this form you'll be registered and your phone number without the +1 part will be used as a password.
