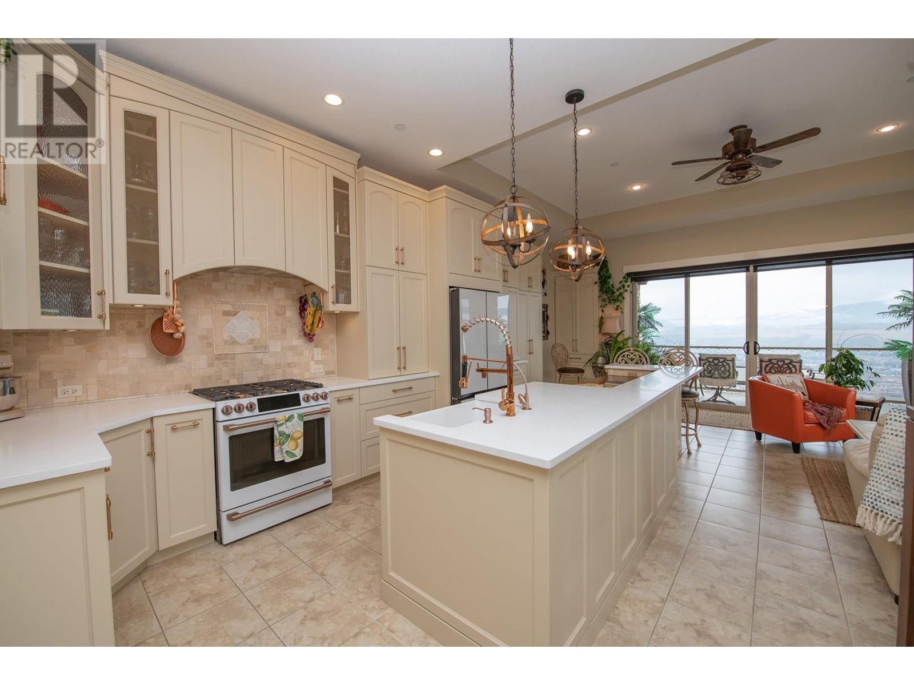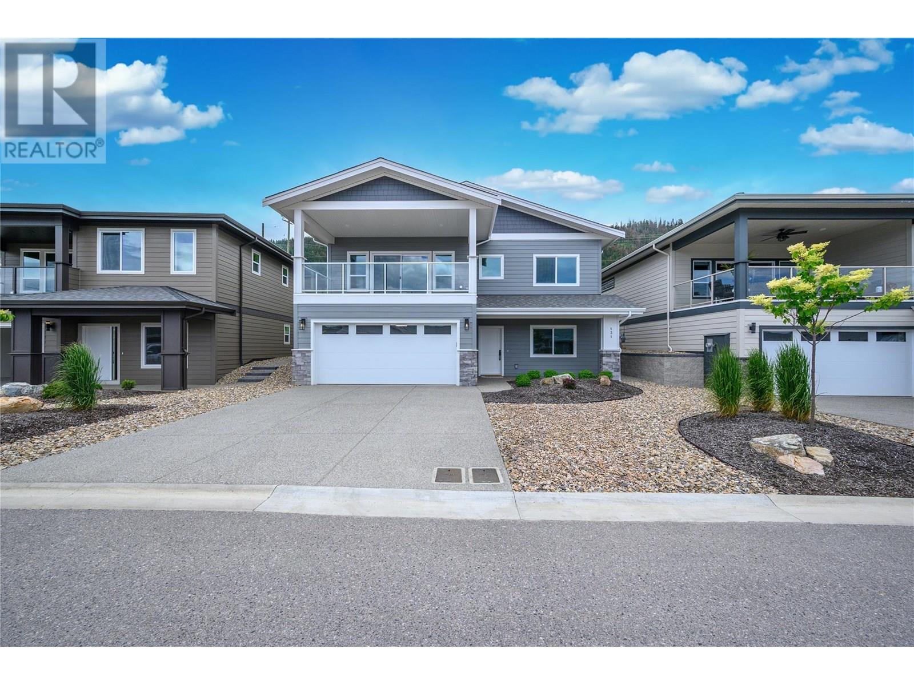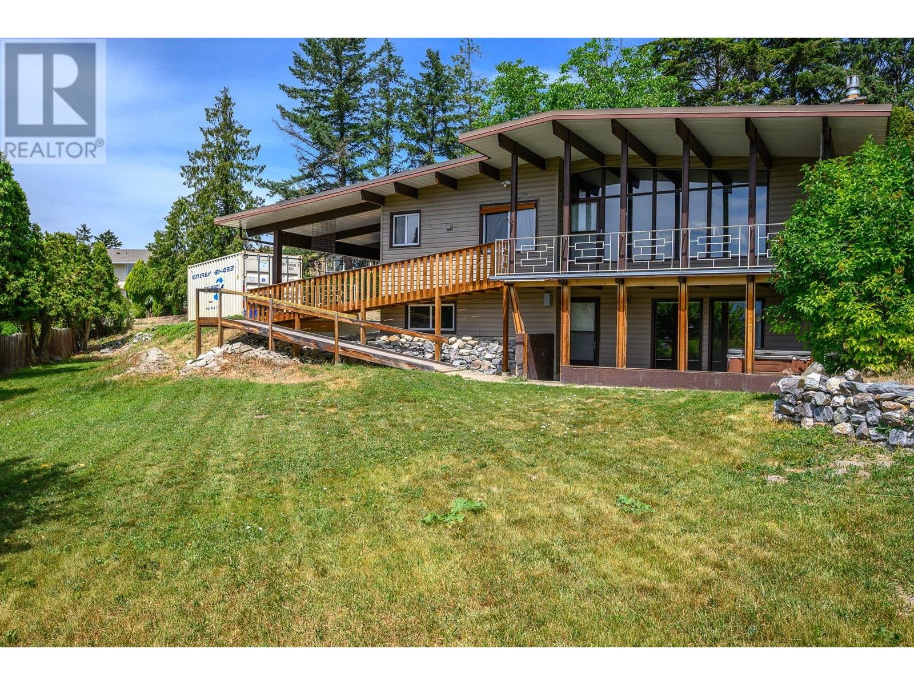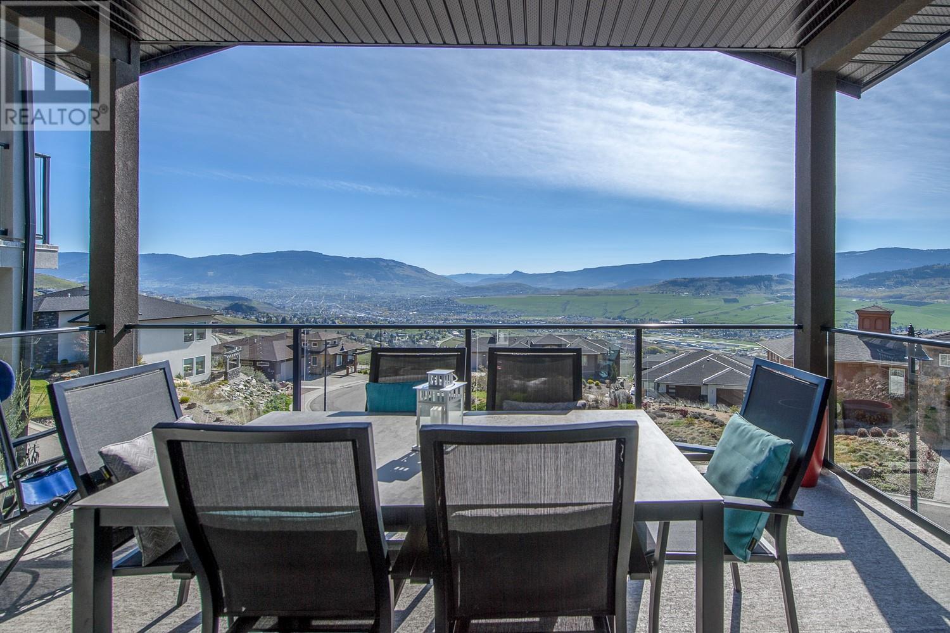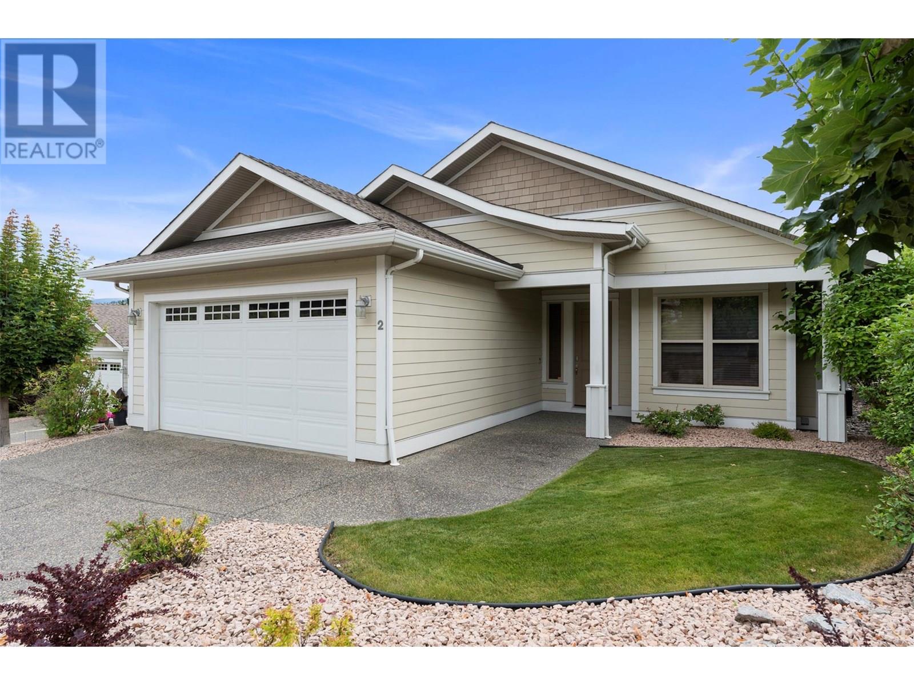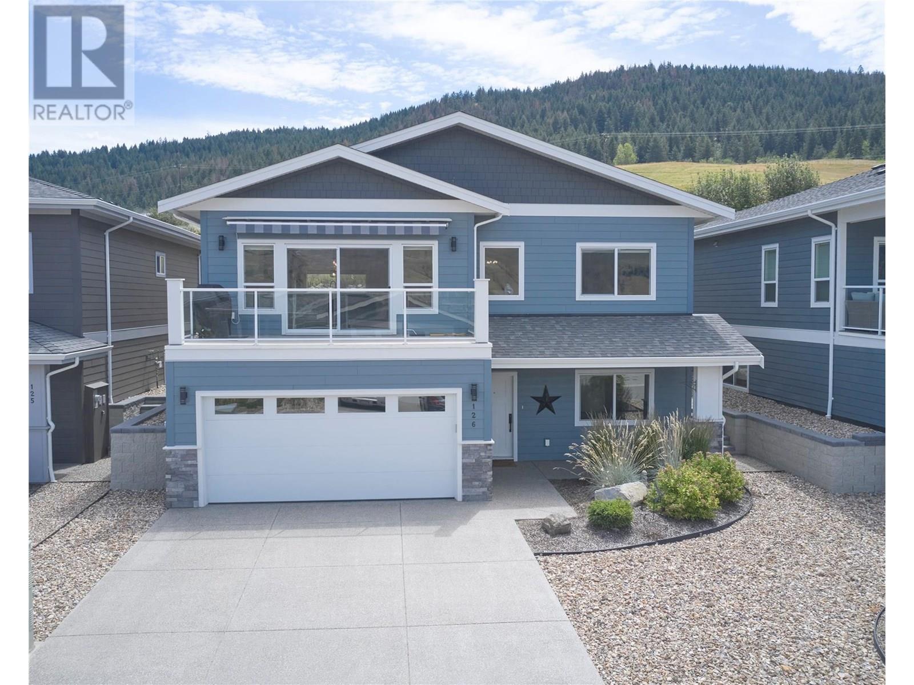Free account required
Unlock the full potential of your property search with a free account! Here's what you'll gain immediate access to:
- Exclusive Access to Every Listing
- Personalized Search Experience
- Favorite Properties at Your Fingertips
- Stay Ahead with Email Alerts
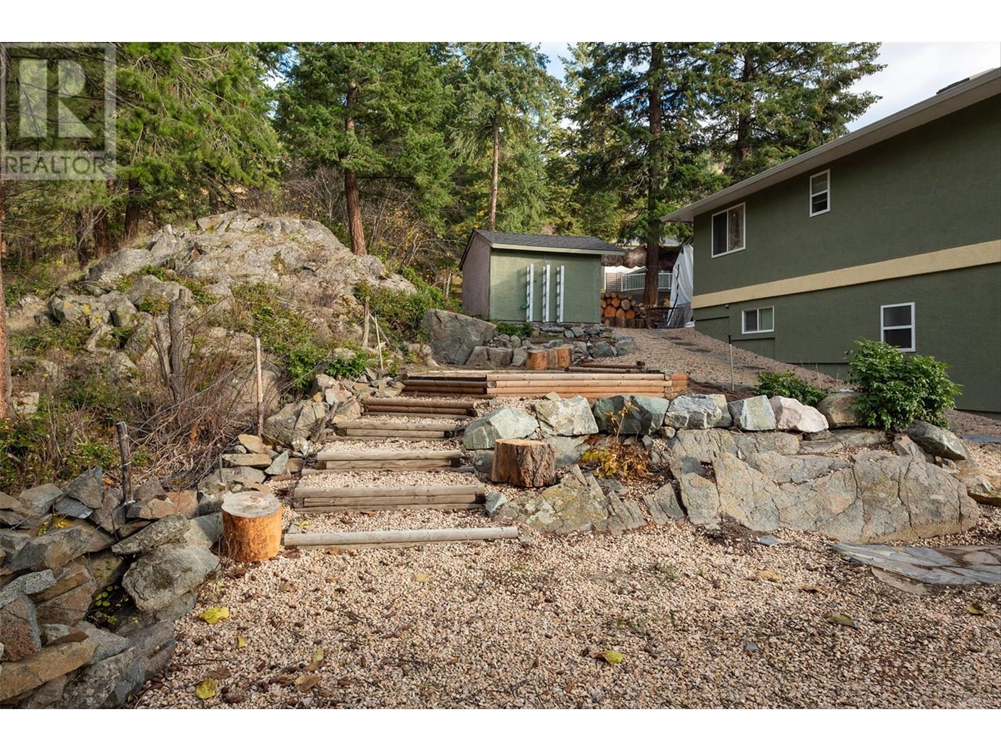
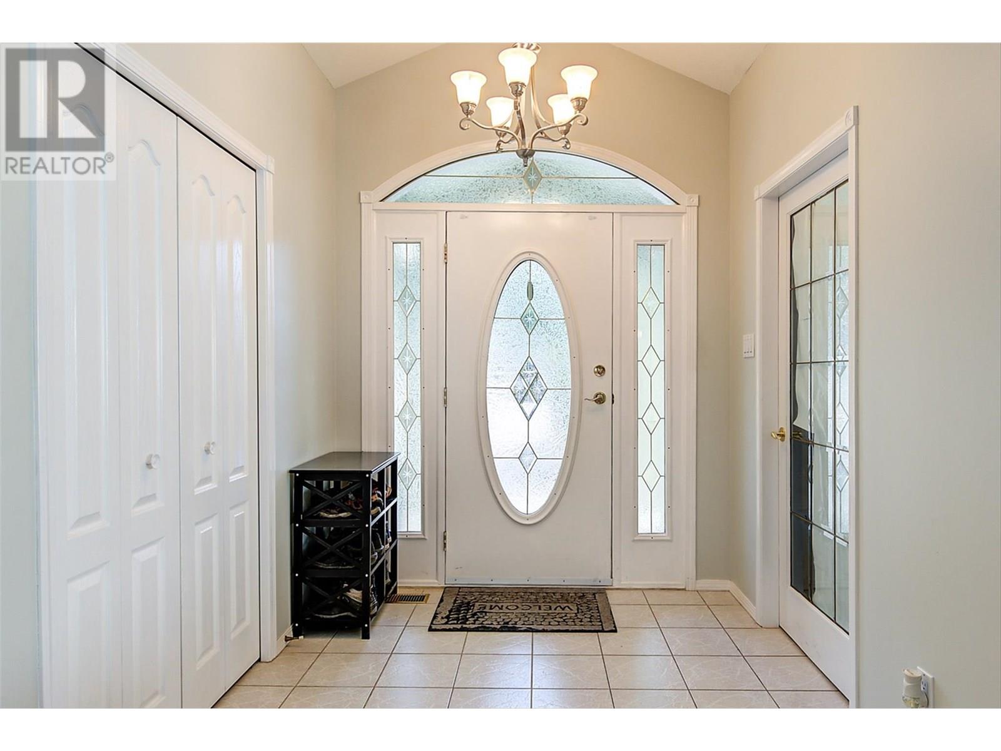
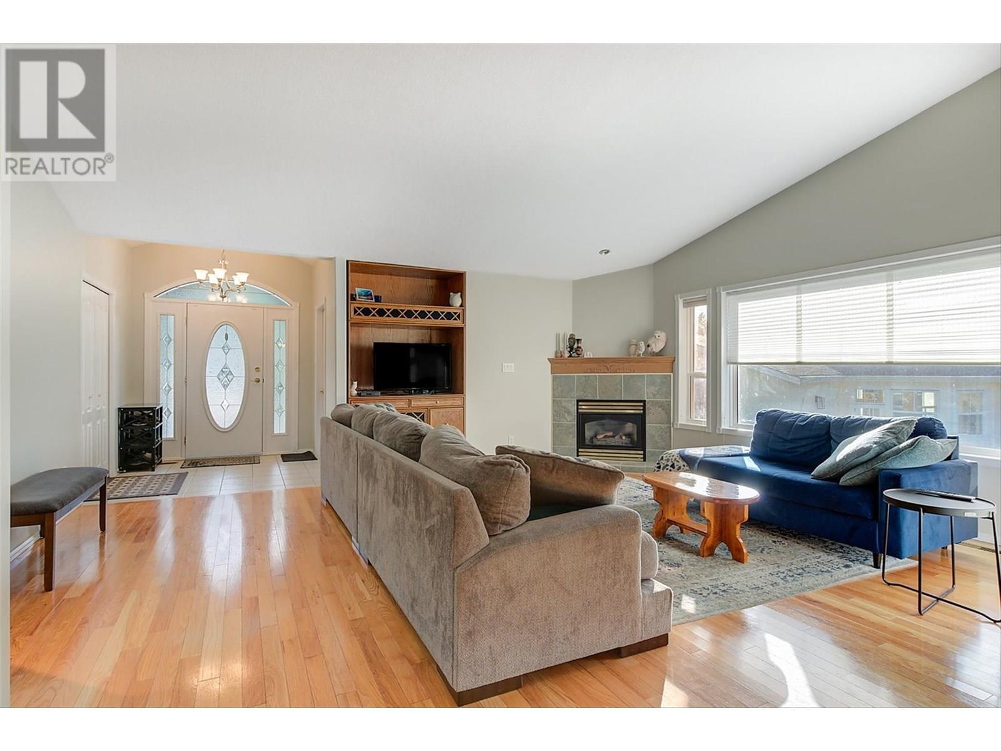
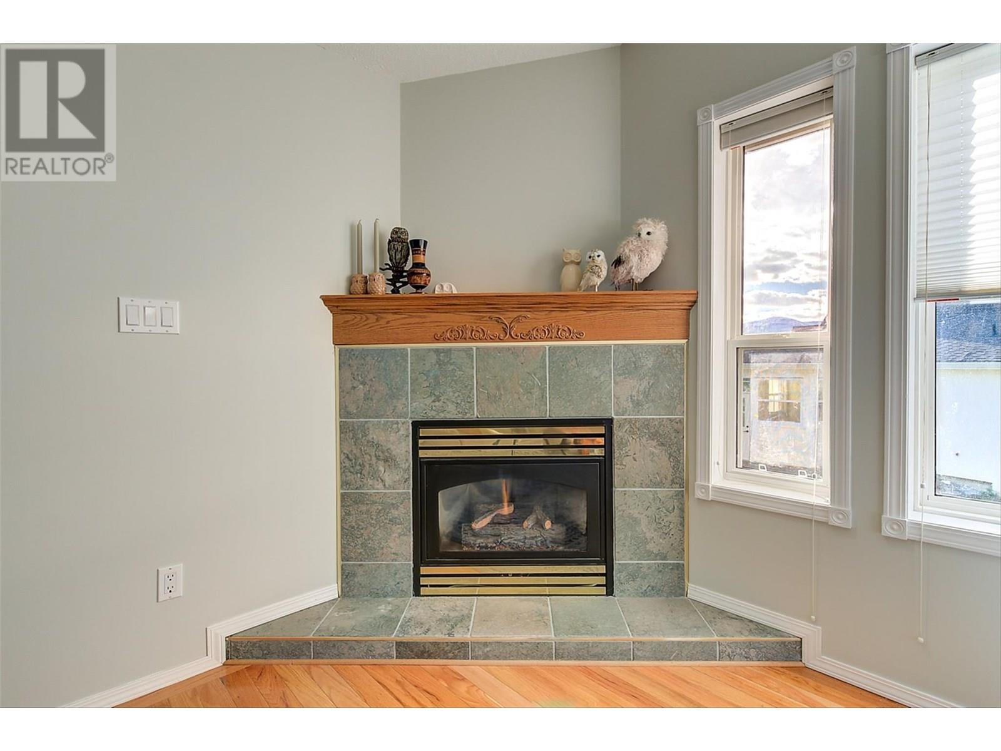
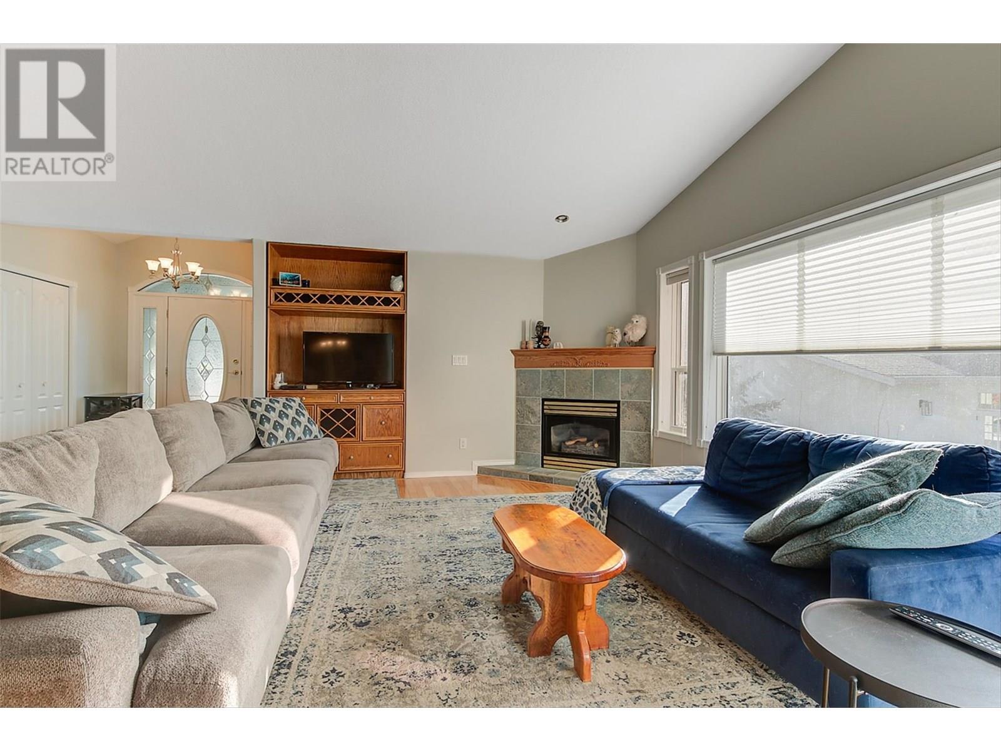
$865,000
41 Kestrel Place
Vernon, British Columbia, British Columbia, V1H1R7
MLS® Number: 10347517
Property description
Enjoy lakeside living without strata fees in this immaculate 4-bedroom, 3-bath rancher-style home. The open-concept main floor features a spacious master suite with an ensuite, a second bedroom, a full bath, and a large den. The heart of the home is its bright, inviting kitchen, dining, and living areas – ideal for entertaining guests. The walk-out basement offers a huge media room and a separate entrance, ideal for a suite. The private backyard backs onto forested land with lake views through the trees and features multiple outdoor spaces, a stone waterfall, an irrigation system, a large shed, and extensive boat/RV parking. Community amenities include a private beach, boat launch, waterfront picnic area, swim dock, and tennis/pickleball courts. A short drive to Kin Beach, Planet Bee, and Davison Orchards. Updates include AC in 2022. New Fridge, Stove, Washer and Dryer June 2025.
Building information
Type
*****
Architectural Style
*****
Basement Type
*****
Constructed Date
*****
Construction Style Attachment
*****
Cooling Type
*****
Exterior Finish
*****
Fireplace Present
*****
Fireplace Type
*****
Fire Protection
*****
Flooring Type
*****
Half Bath Total
*****
Heating Type
*****
Roof Material
*****
Roof Style
*****
Size Interior
*****
Stories Total
*****
Utility Water
*****
Land information
Landscape Features
*****
Sewer
*****
Size Frontage
*****
Size Irregular
*****
Size Total
*****
Rooms
Main level
Kitchen
*****
Dining room
*****
Living room
*****
Laundry room
*****
Primary Bedroom
*****
3pc Ensuite bath
*****
Full bathroom
*****
Den
*****
Bedroom
*****
Bedroom
*****
Foyer
*****
Other
*****
Basement
Full bathroom
*****
Bedroom
*****
Gym
*****
Recreation room
*****
Den
*****
Utility room
*****
Utility room
*****
Main level
Kitchen
*****
Dining room
*****
Living room
*****
Laundry room
*****
Primary Bedroom
*****
3pc Ensuite bath
*****
Full bathroom
*****
Den
*****
Bedroom
*****
Bedroom
*****
Foyer
*****
Other
*****
Basement
Full bathroom
*****
Bedroom
*****
Gym
*****
Recreation room
*****
Den
*****
Utility room
*****
Utility room
*****
Main level
Kitchen
*****
Dining room
*****
Living room
*****
Laundry room
*****
Primary Bedroom
*****
3pc Ensuite bath
*****
Full bathroom
*****
Den
*****
Bedroom
*****
Bedroom
*****
Foyer
*****
Other
*****
Courtesy of RE/MAX Kelowna
Book a Showing for this property
Please note that filling out this form you'll be registered and your phone number without the +1 part will be used as a password.
