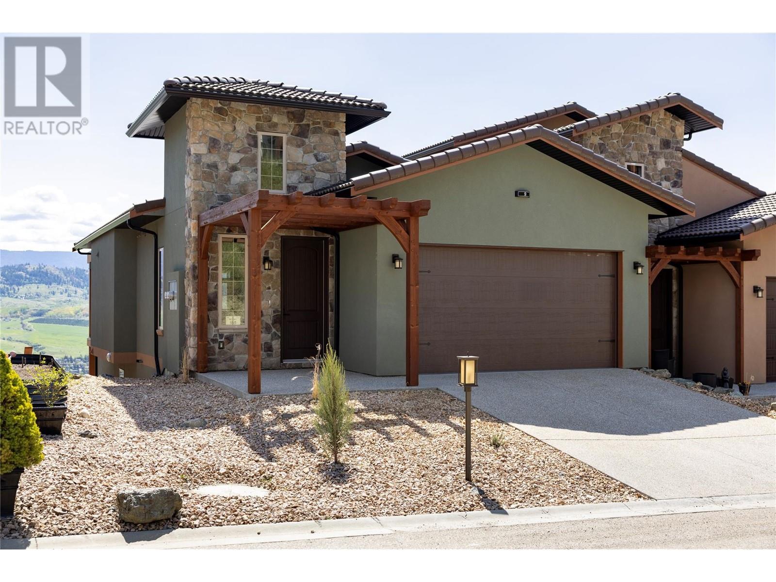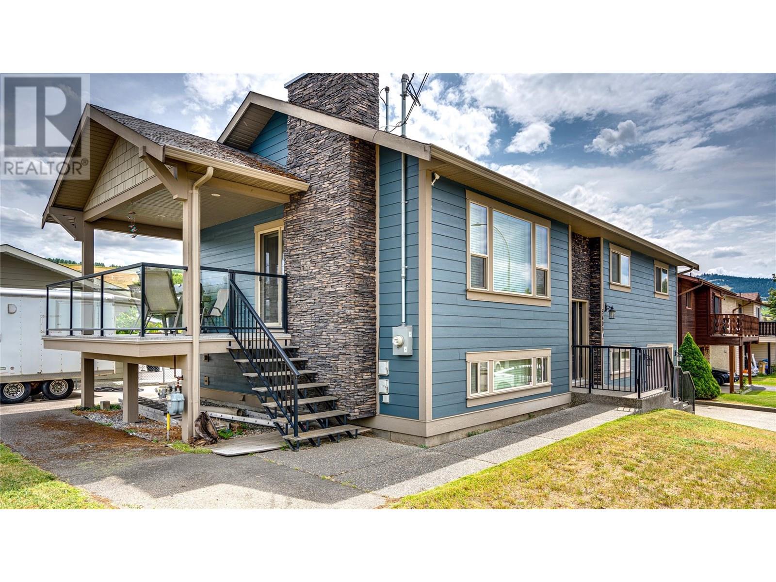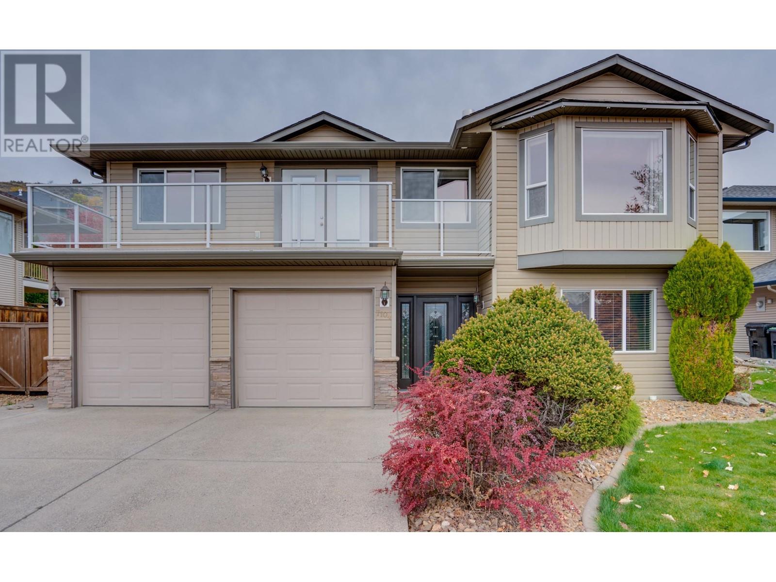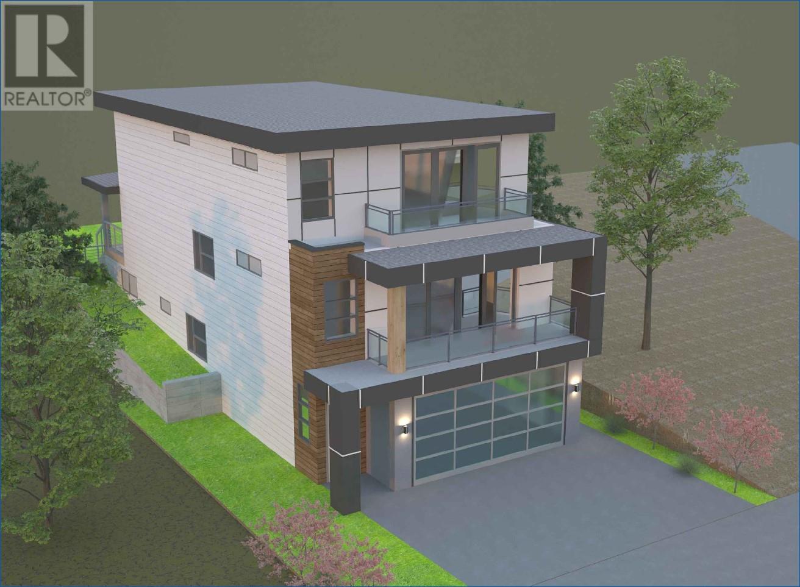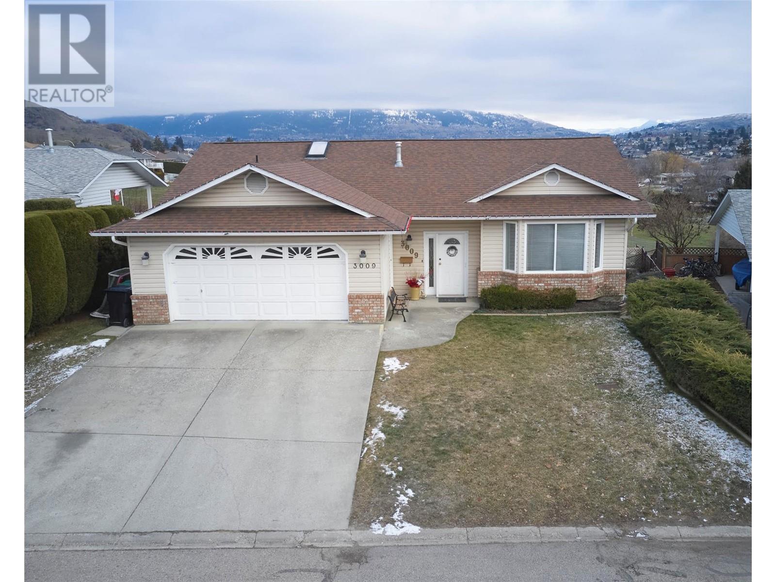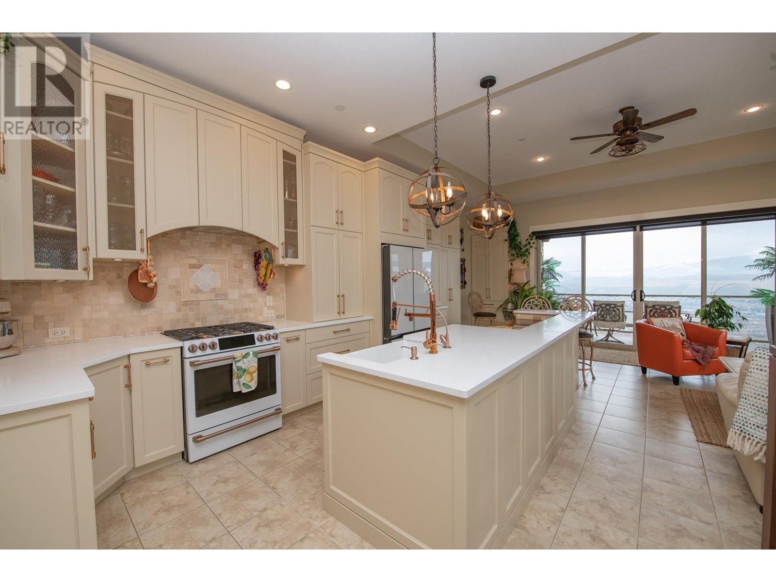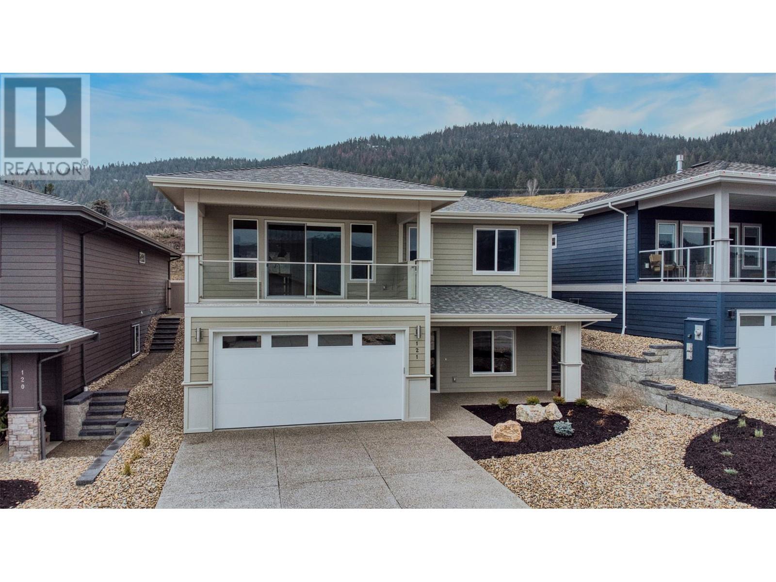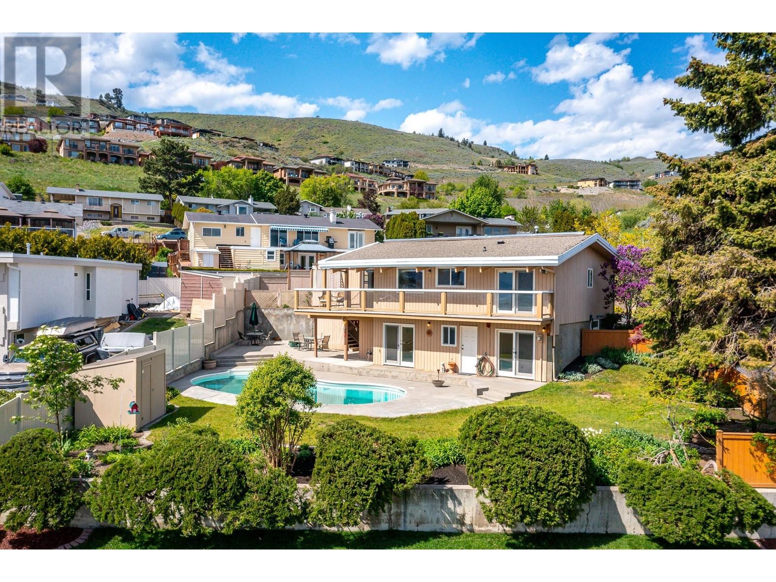Free account required
Unlock the full potential of your property search with a free account! Here's what you'll gain immediate access to:
- Exclusive Access to Every Listing
- Personalized Search Experience
- Favorite Properties at Your Fingertips
- Stay Ahead with Email Alerts
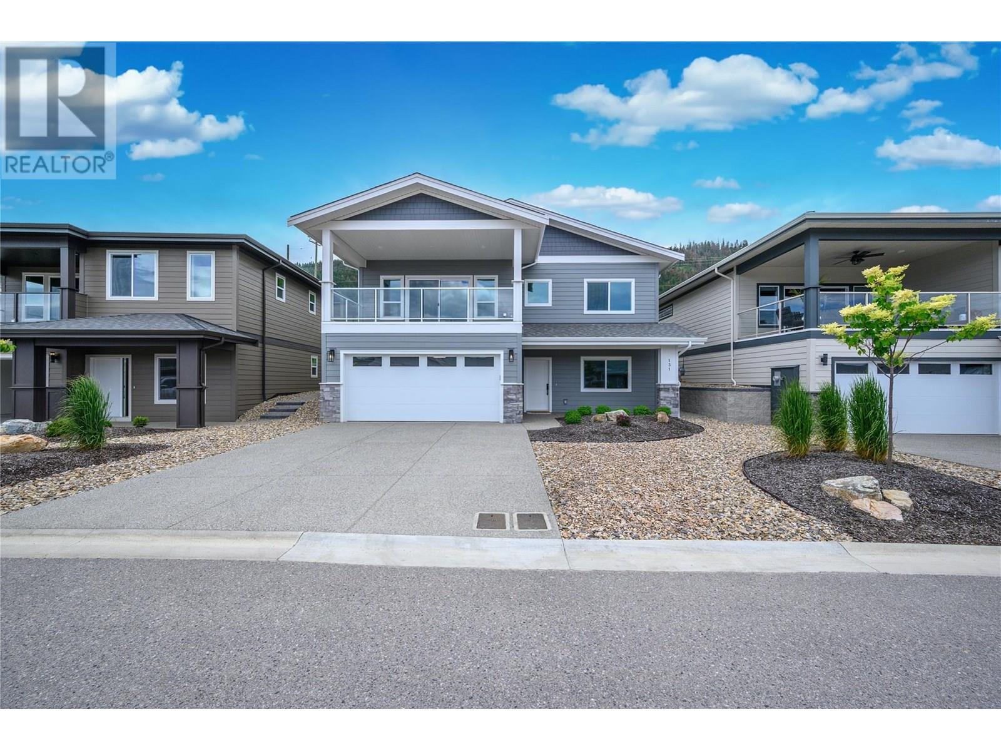
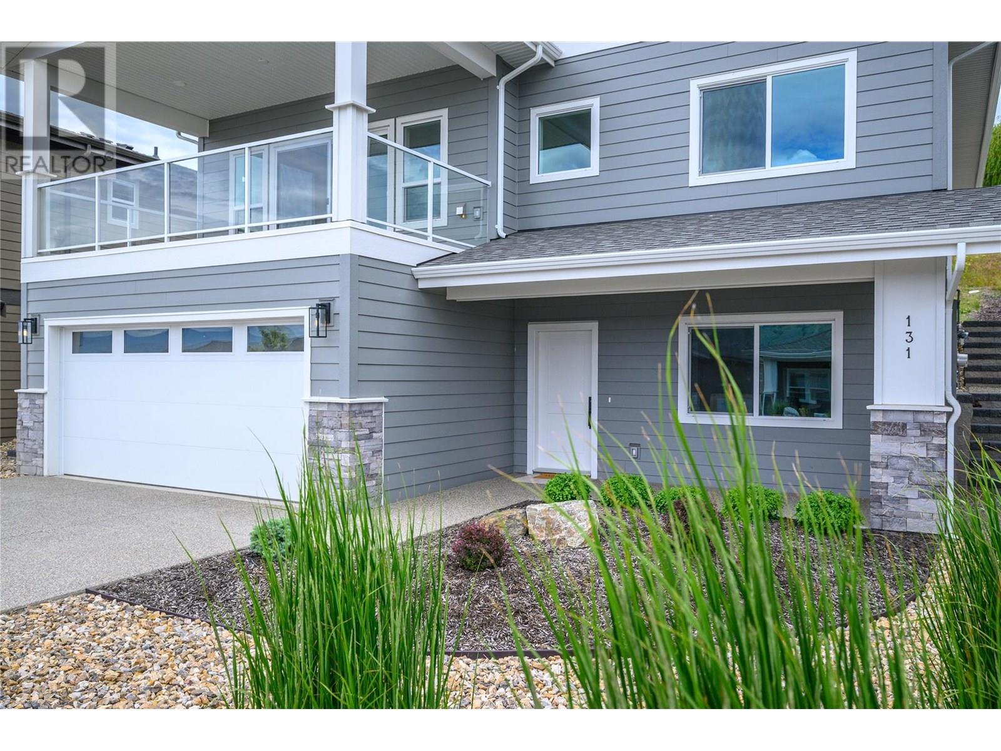
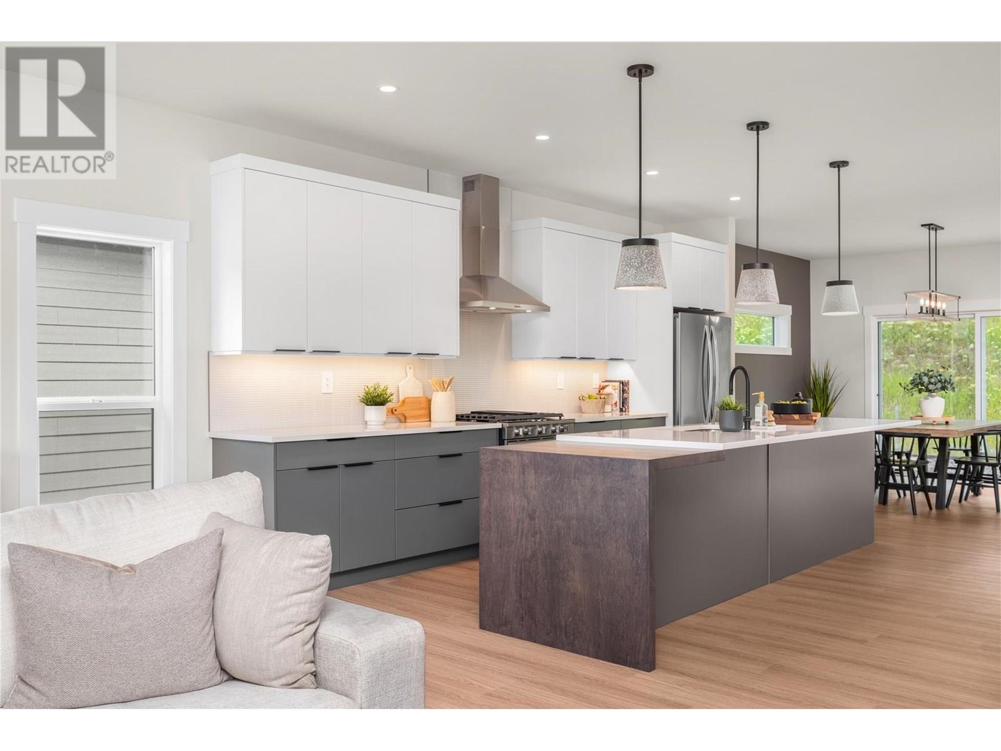
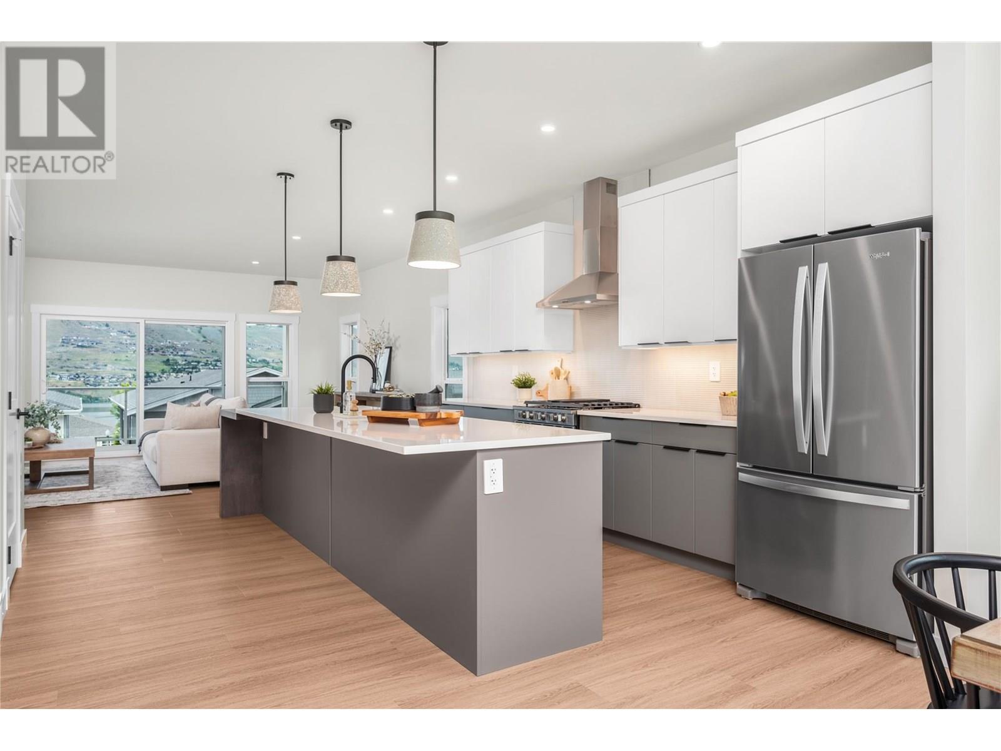
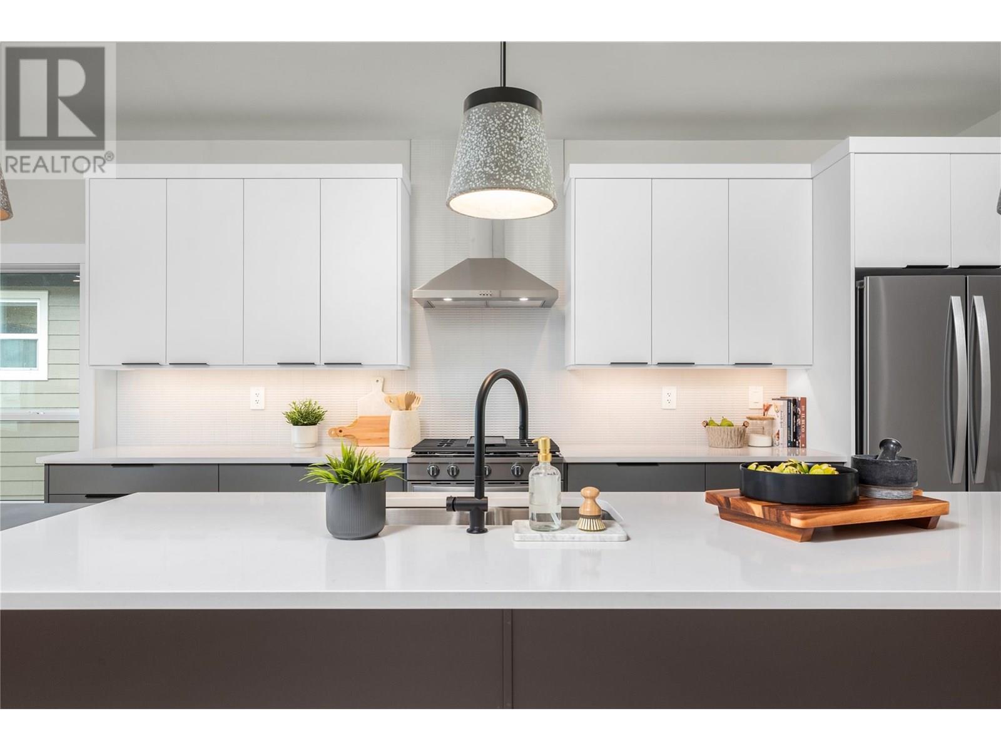
$949,000
7760 Okanagan Landing Road Unit# 131
Okanagan Landing, British Columbia, British Columbia, V1H1H2
MLS® Number: 10341987
Property description
Luxury Living at The Seasons by Everton Ridge Homes A designer home nestled in a picturesque community, offering peek-a-boo lake views from both your deck and the primary bedroom. Step through the grand entrance and discover a spacious main level featuring a private office, full bathroom, study area, family room, and wet bar – perfect for work, relaxation, or entertaining. Upstairs, the open-concept living area invites you in with a cozy living room, generous dining space, and a chef-inspired kitchen complete with quartz counters, gas appliances, a large island, and a walk-in pantry. From here, step out onto the oversized covered patio and soak in breathtaking views of Vernon’s rolling hills and skyline. The luxurious primary suite features a walk-through ensuite with a double vanity, a generous walk-in closet, and its ownlinen closet. A second guest bedroom and full bath complete the upper level, offering comfort and privacy for visitors. Located just a 10-minute walk to tennis courts, biking trails, hiking paths, and the Vernon Yacht Club – this is where luxury meets lifestyle. Move in now! Price excludes GST. No Property Transfer Tax on this home!
Building information
Type
*****
Amenities
*****
Appliances
*****
Basement Type
*****
Constructed Date
*****
Construction Style Attachment
*****
Cooling Type
*****
Exterior Finish
*****
Fireplace Fuel
*****
Fireplace Present
*****
Fireplace Type
*****
Flooring Type
*****
Half Bath Total
*****
Heating Type
*****
Roof Material
*****
Roof Style
*****
Size Interior
*****
Stories Total
*****
Utility Water
*****
Land information
Landscape Features
*****
Sewer
*****
Size Frontage
*****
Size Irregular
*****
Size Total
*****
Rooms
Main level
Recreation room
*****
4pc Bathroom
*****
Bedroom
*****
Storage
*****
Second level
Dining room
*****
Bedroom
*****
4pc Bathroom
*****
Kitchen
*****
Living room
*****
Primary Bedroom
*****
4pc Ensuite bath
*****
Main level
Recreation room
*****
4pc Bathroom
*****
Bedroom
*****
Storage
*****
Second level
Dining room
*****
Bedroom
*****
4pc Bathroom
*****
Kitchen
*****
Living room
*****
Primary Bedroom
*****
4pc Ensuite bath
*****
Main level
Recreation room
*****
4pc Bathroom
*****
Bedroom
*****
Storage
*****
Second level
Dining room
*****
Bedroom
*****
4pc Bathroom
*****
Kitchen
*****
Living room
*****
Primary Bedroom
*****
4pc Ensuite bath
*****
Main level
Recreation room
*****
4pc Bathroom
*****
Bedroom
*****
Storage
*****
Second level
Dining room
*****
Bedroom
*****
4pc Bathroom
*****
Kitchen
*****
Living room
*****
Primary Bedroom
*****
4pc Ensuite bath
*****
Courtesy of Summerland Realty Ltd.
Book a Showing for this property
Please note that filling out this form you'll be registered and your phone number without the +1 part will be used as a password.
