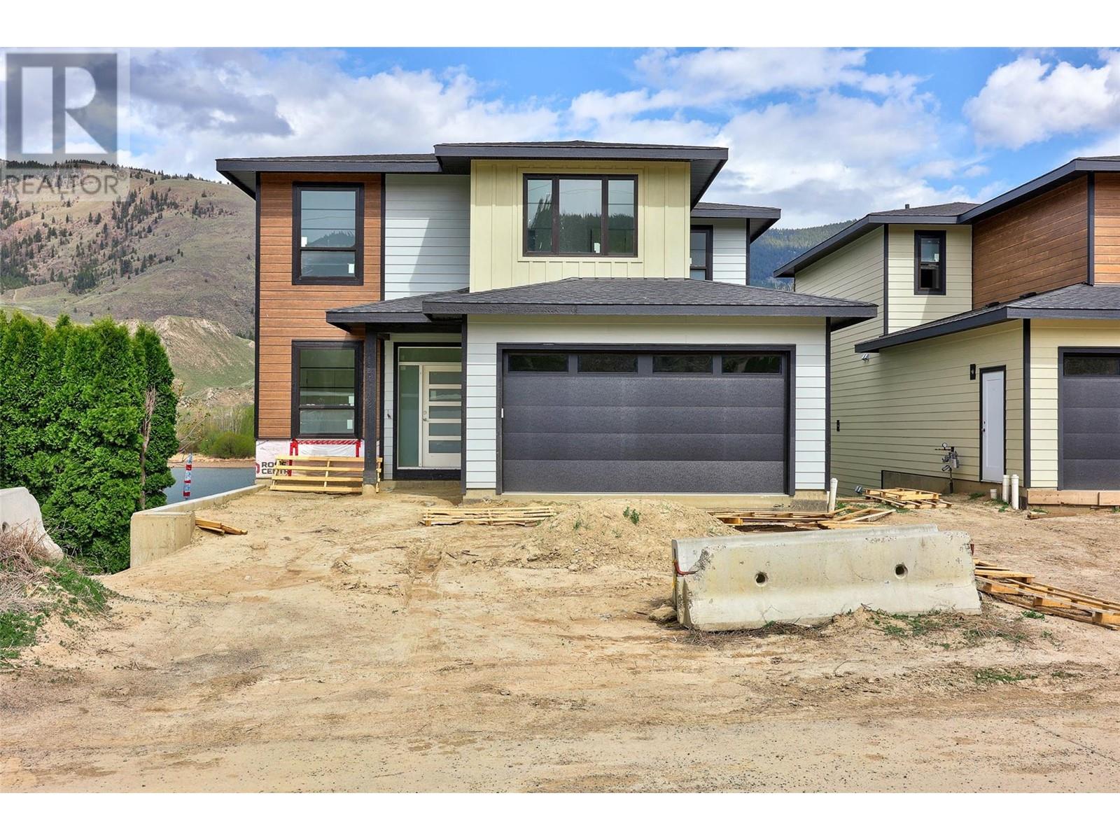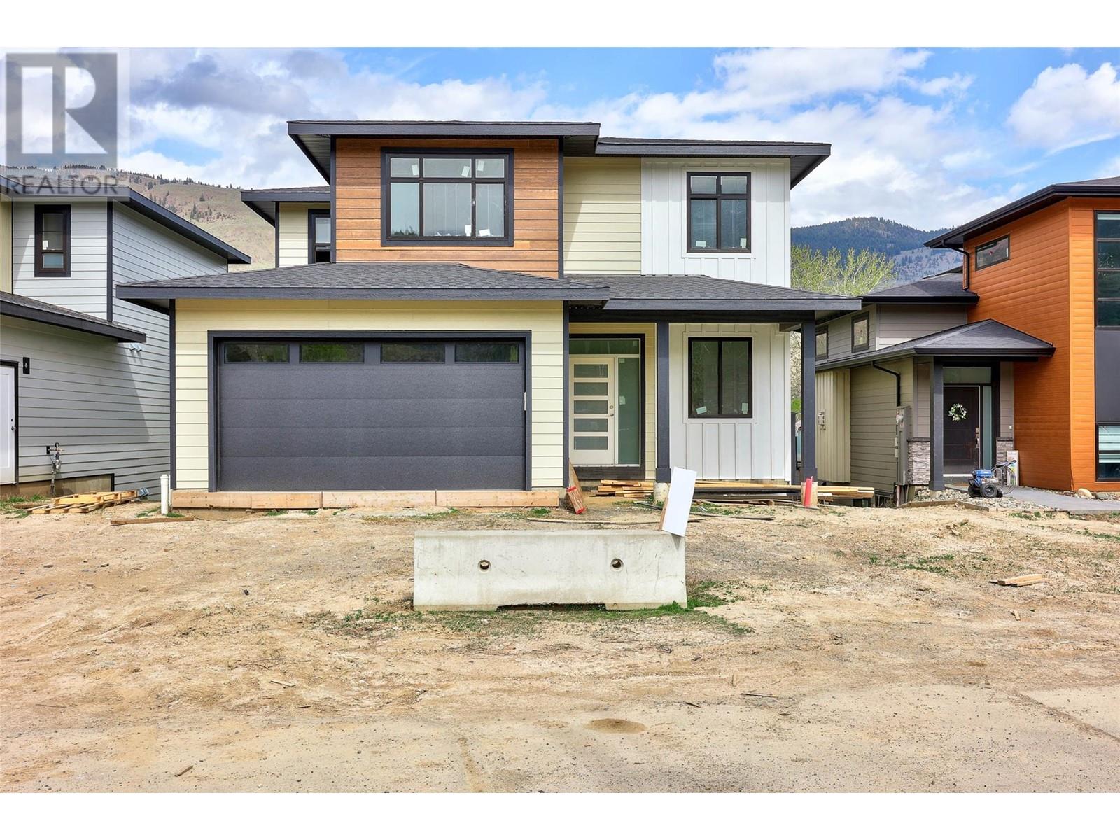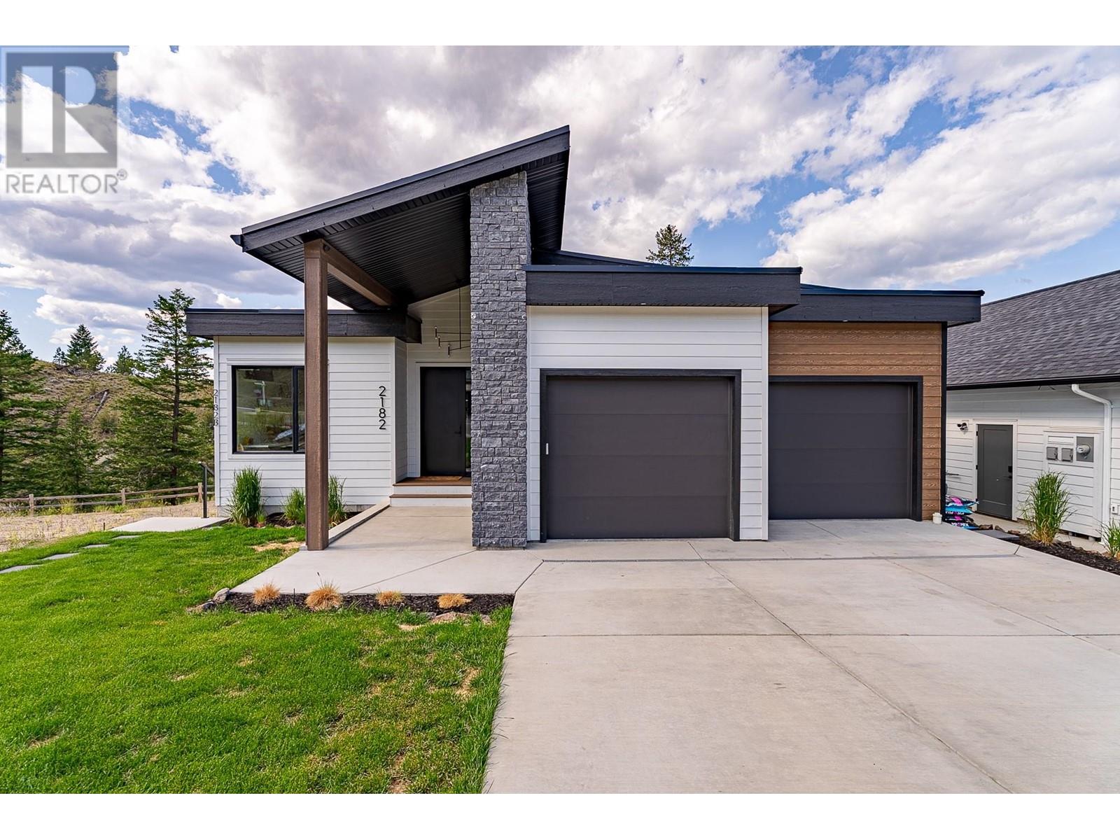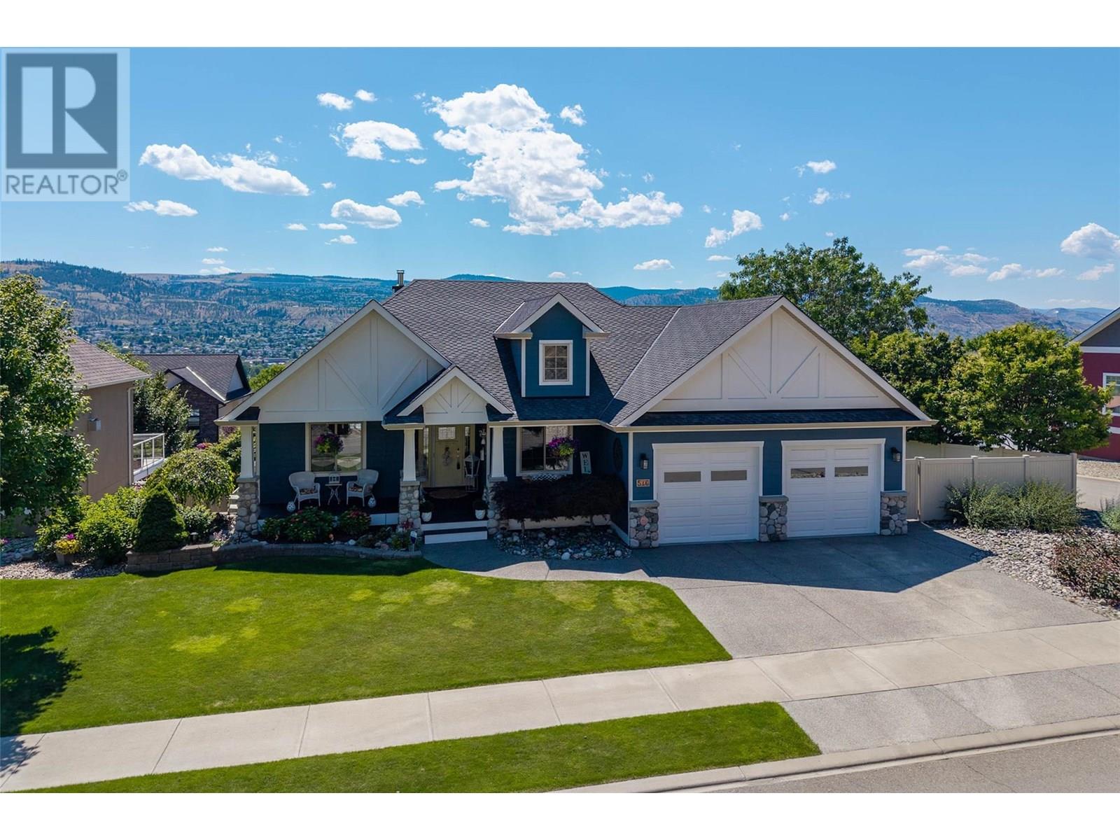Free account required
Unlock the full potential of your property search with a free account! Here's what you'll gain immediate access to:
- Exclusive Access to Every Listing
- Personalized Search Experience
- Favorite Properties at Your Fingertips
- Stay Ahead with Email Alerts
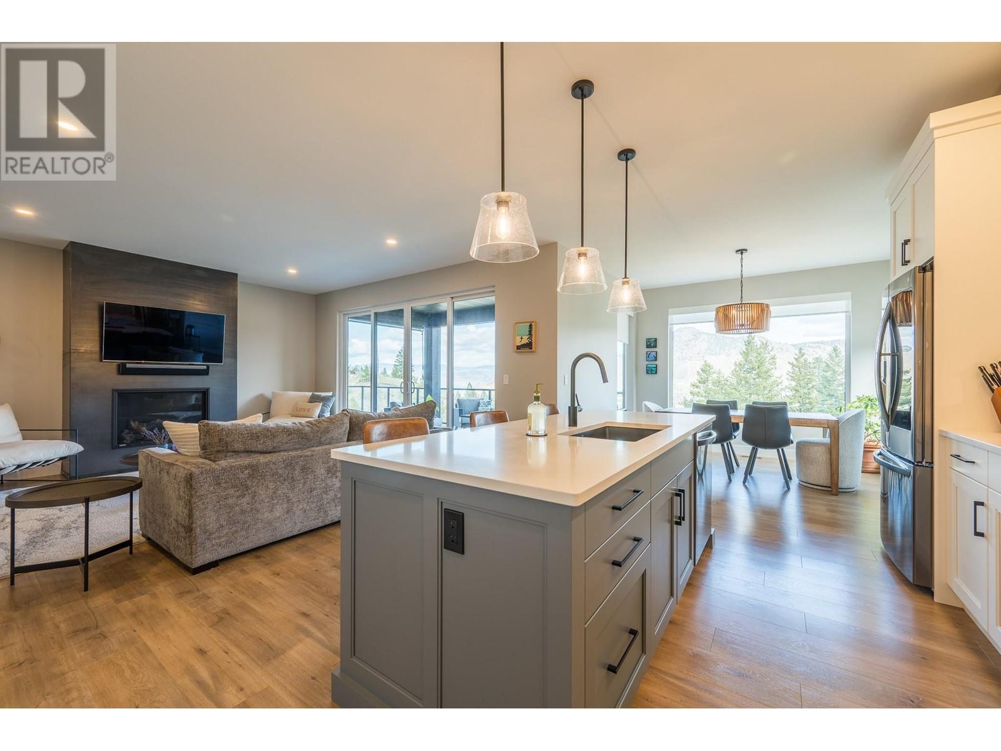
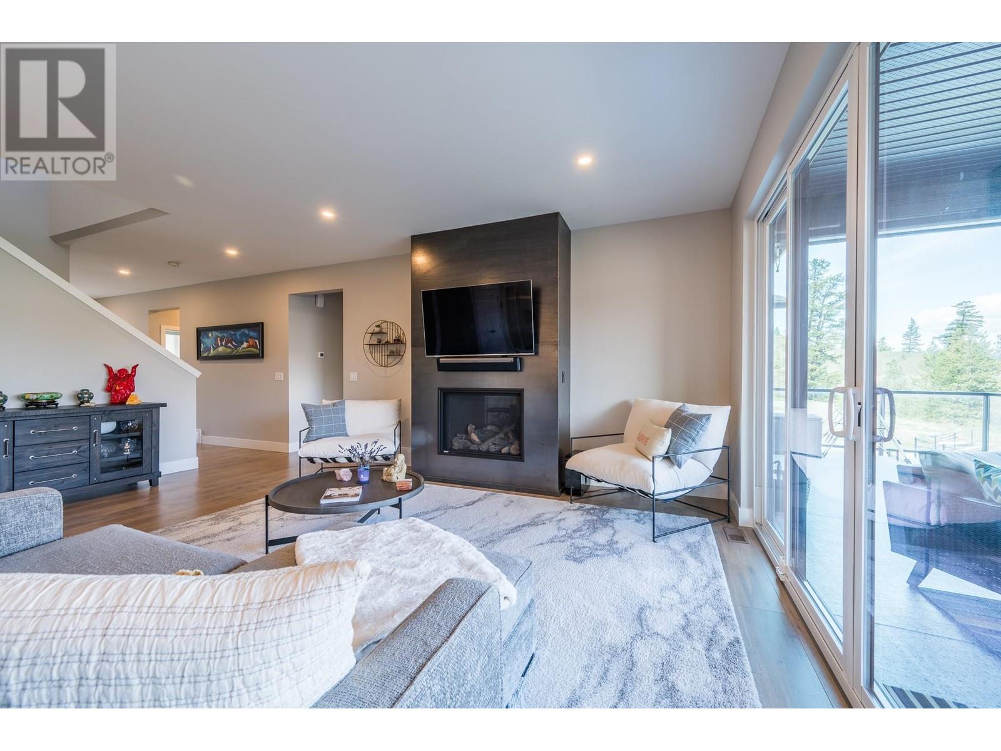
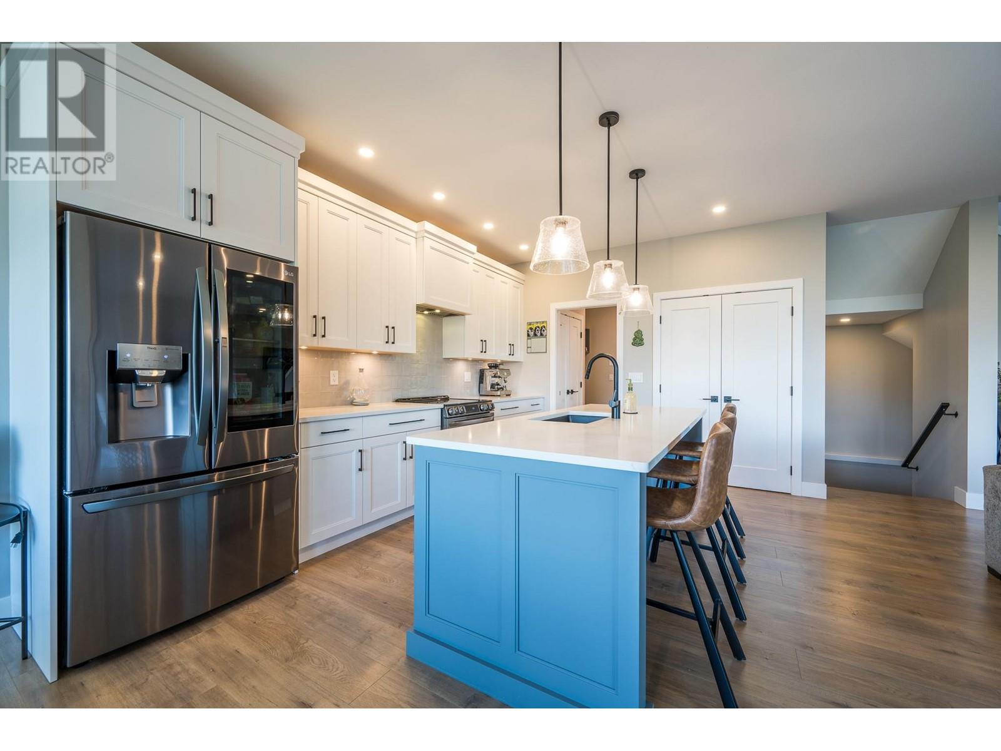
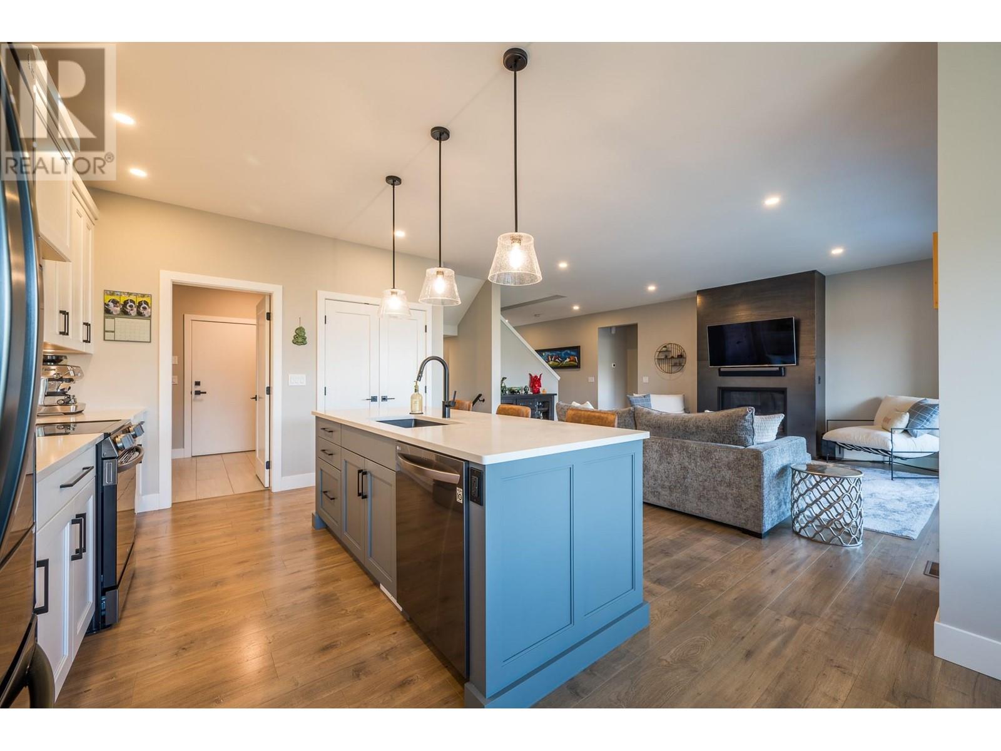
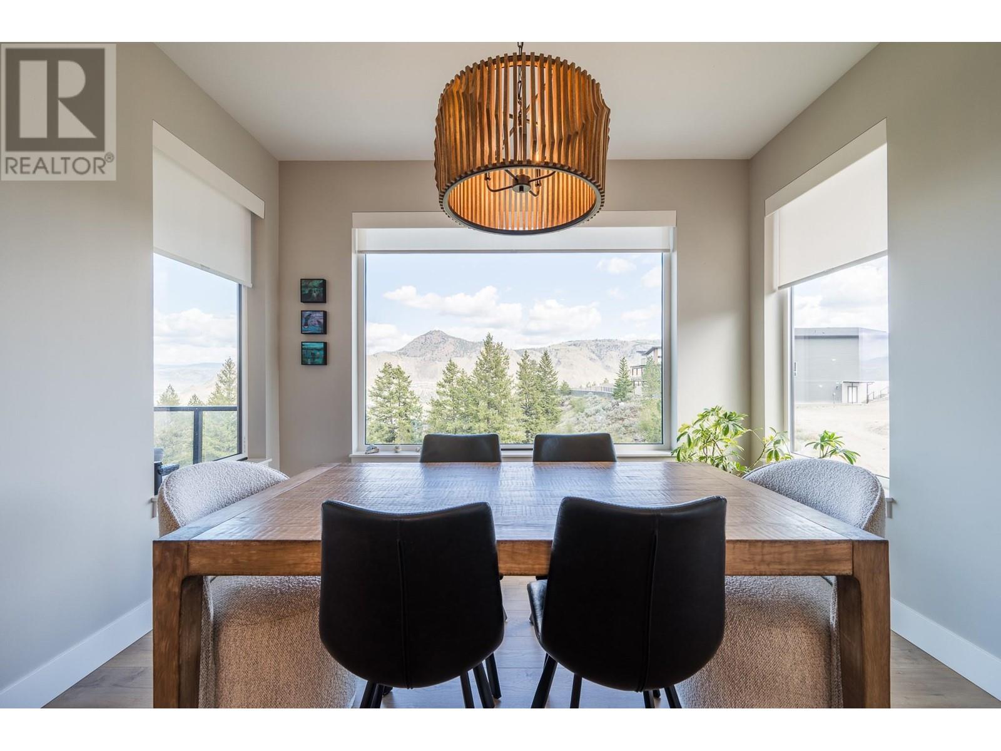
$1,396,900
2162 GALORE Crescent
Kamloops, British Columbia, British Columbia, V2E0E4
MLS® Number: 10347215
Property description
View lot in the Galore Crescent neighbourhood of Juniper West -The main floor welcomes with a foyer opening to the 9ft ceiling great room with a custom rolled steel gas fireplace & leads to formal dining & kitchen. Patio doors open to the large 16X12 covered sundeck and views of the valley. The kitchen has a large island w/quarts counters, lots of cabinets, walk in pantry & black stainless appliances included. Handy mudroom/laundry off the kitchen area leads to the 21x23ft double garage. A perfect family home with 2 bedrooms upstairs, master and office on the main and 1 more BR down. The basement has a rec room plus the bonus 1 bedroom fully finished legal suite with separate entry for parents or a mortgage helper. Home comes with central air, underground sprinklers & a landscaped yard. Extra wide driveway for additional parking as needed. Basement patio is extra wide for suite enjoyment and is. prewired for a HT. All measurements are approximate, buyer to verify. Suite access on second showing only.
Building information
Type
*****
Appliances
*****
Basement Type
*****
Constructed Date
*****
Construction Style Attachment
*****
Cooling Type
*****
Exterior Finish
*****
Fireplace Fuel
*****
Fireplace Present
*****
Fireplace Type
*****
Flooring Type
*****
Half Bath Total
*****
Heating Type
*****
Roof Material
*****
Roof Style
*****
Size Interior
*****
Stories Total
*****
Utility Water
*****
Land information
Sewer
*****
Size Irregular
*****
Size Total
*****
Rooms
Main level
2pc Bathroom
*****
Dining room
*****
5pc Ensuite bath
*****
Kitchen
*****
Primary Bedroom
*****
Living room
*****
Office
*****
Mud room
*****
Basement
Bedroom
*****
4pc Bathroom
*****
Kitchen
*****
Living room
*****
Recreation room
*****
Laundry room
*****
Second level
Bedroom
*****
4pc Bathroom
*****
Bedroom
*****
Main level
2pc Bathroom
*****
Dining room
*****
5pc Ensuite bath
*****
Kitchen
*****
Primary Bedroom
*****
Living room
*****
Office
*****
Mud room
*****
Basement
Bedroom
*****
4pc Bathroom
*****
Kitchen
*****
Living room
*****
Recreation room
*****
Laundry room
*****
Second level
Bedroom
*****
4pc Bathroom
*****
Bedroom
*****
Courtesy of Royal Lepage Westwin Realty
Book a Showing for this property
Please note that filling out this form you'll be registered and your phone number without the +1 part will be used as a password.
