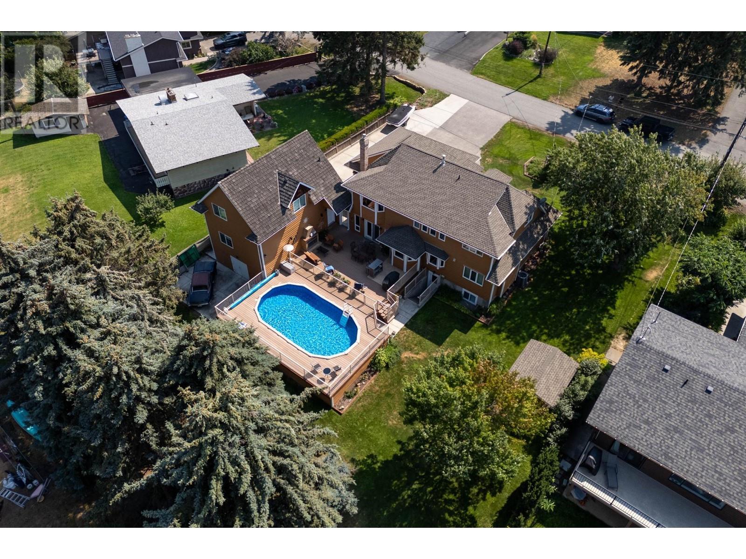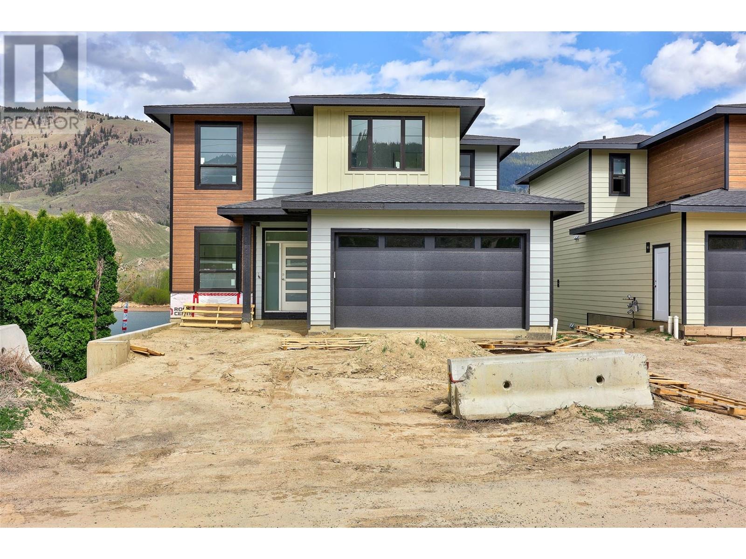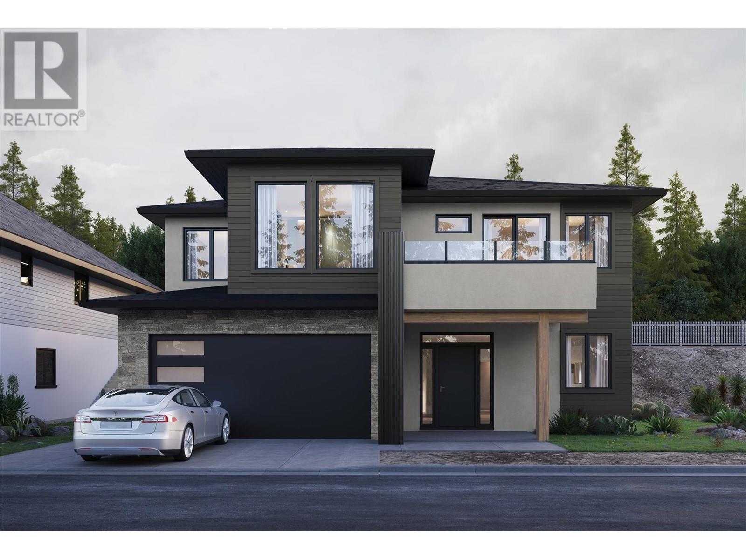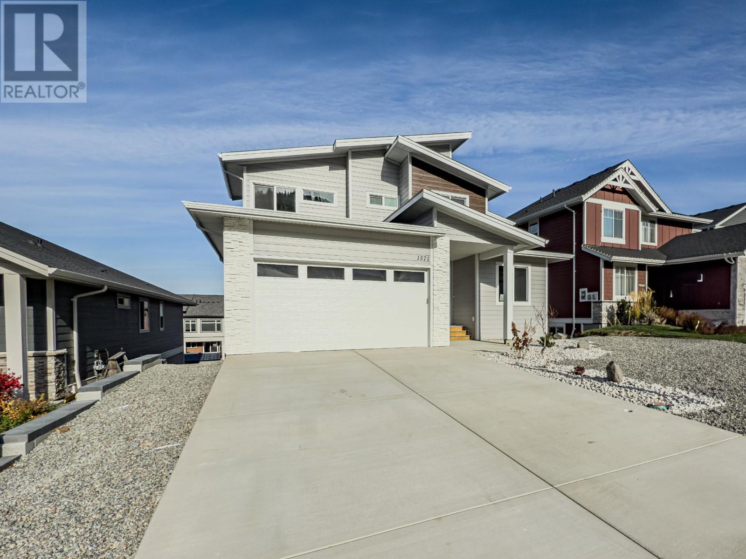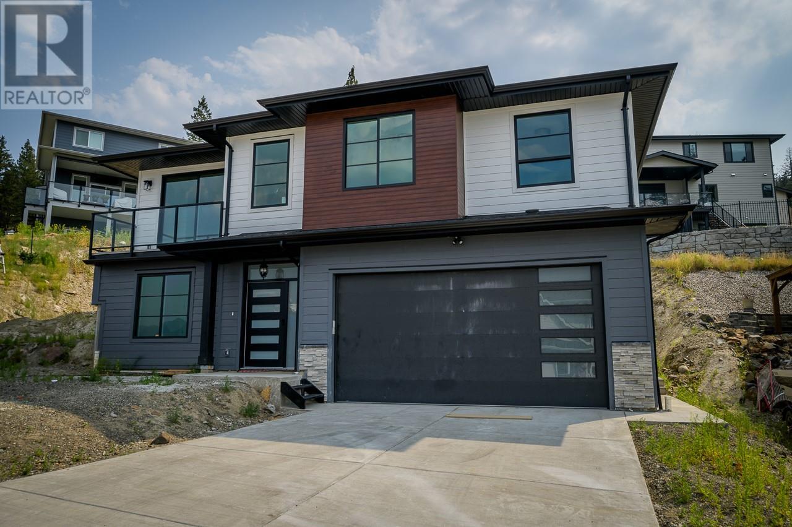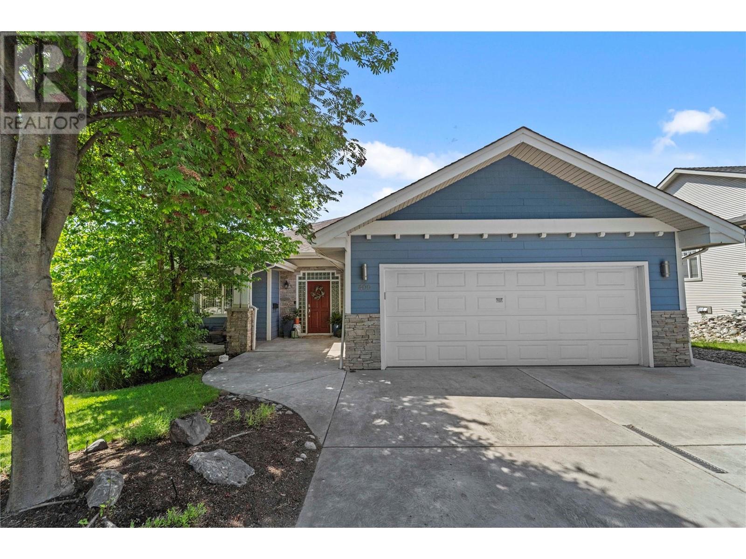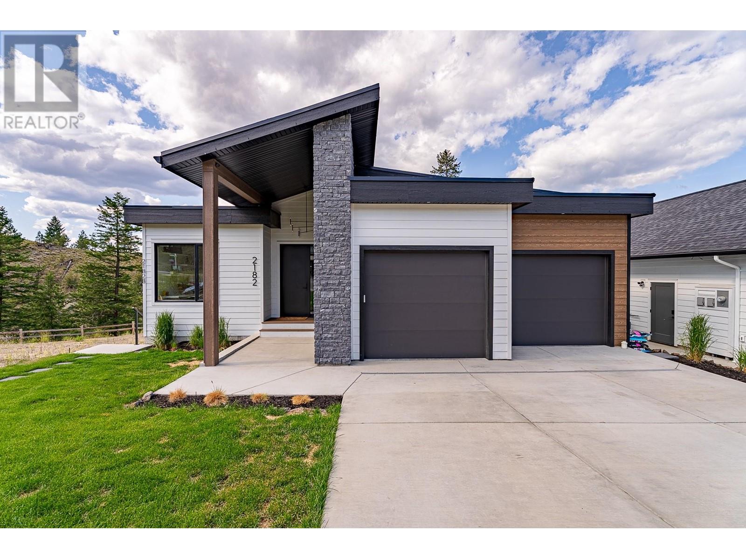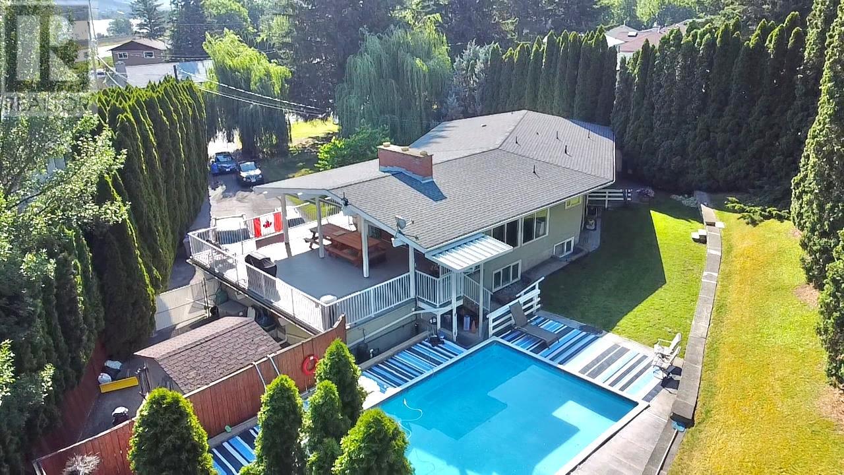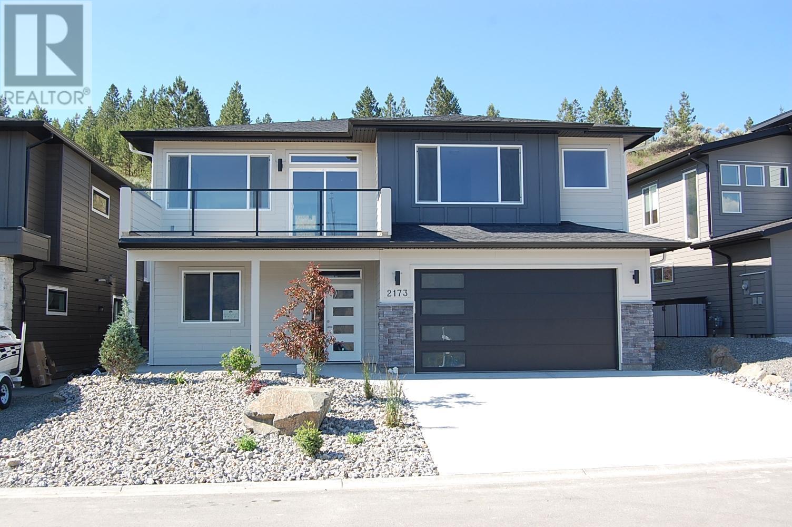Free account required
Unlock the full potential of your property search with a free account! Here's what you'll gain immediate access to:
- Exclusive Access to Every Listing
- Personalized Search Experience
- Favorite Properties at Your Fingertips
- Stay Ahead with Email Alerts
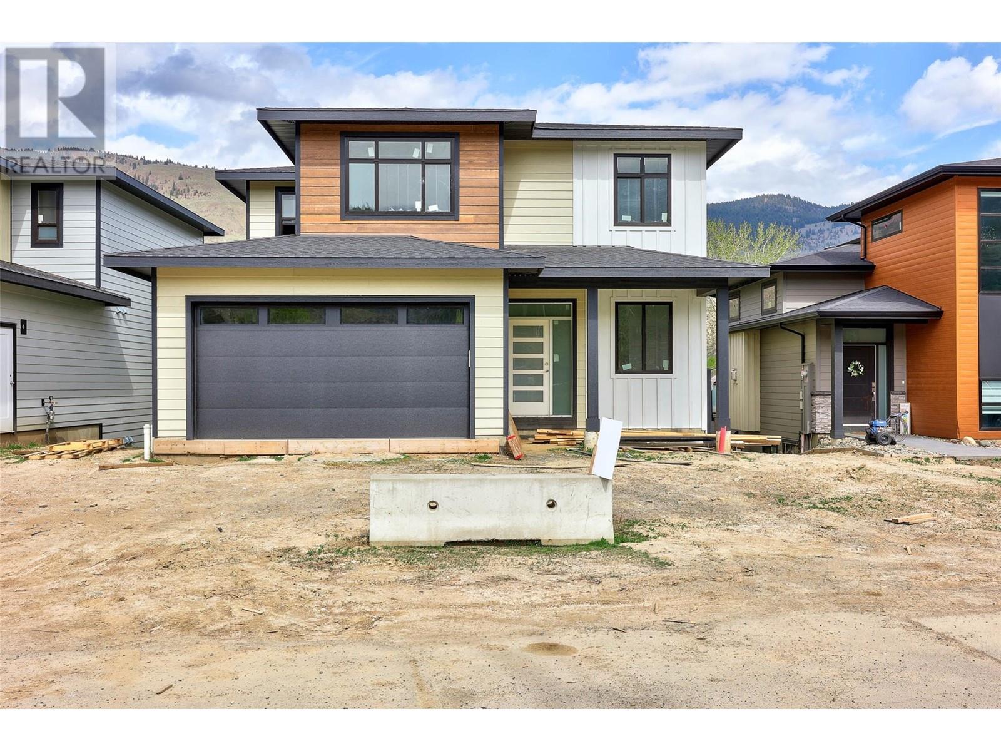
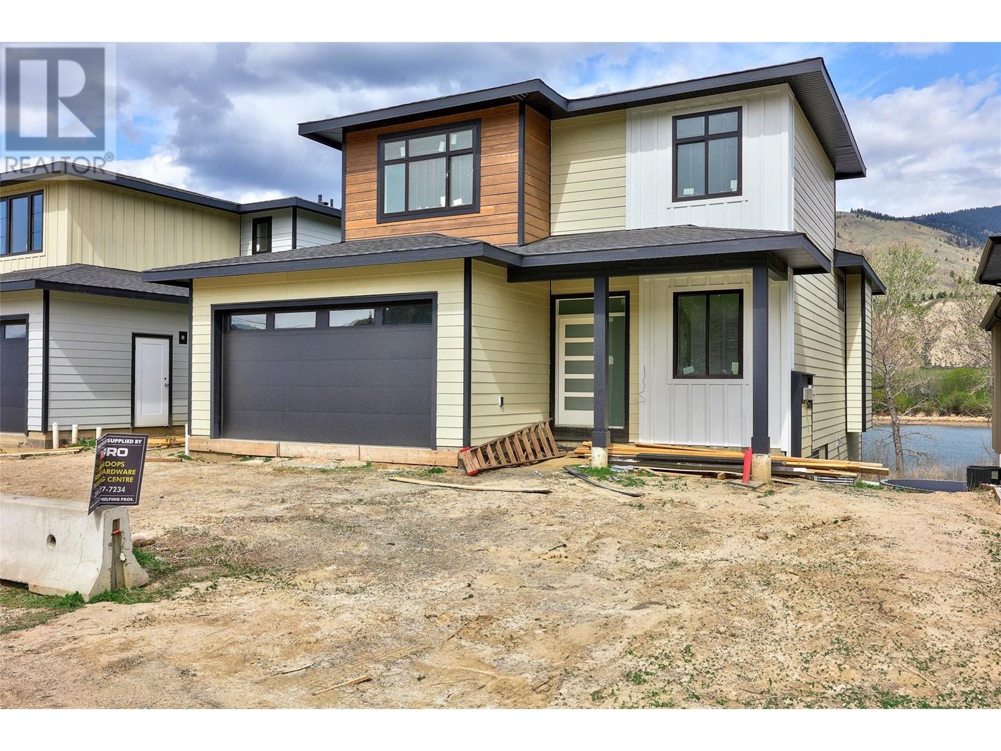
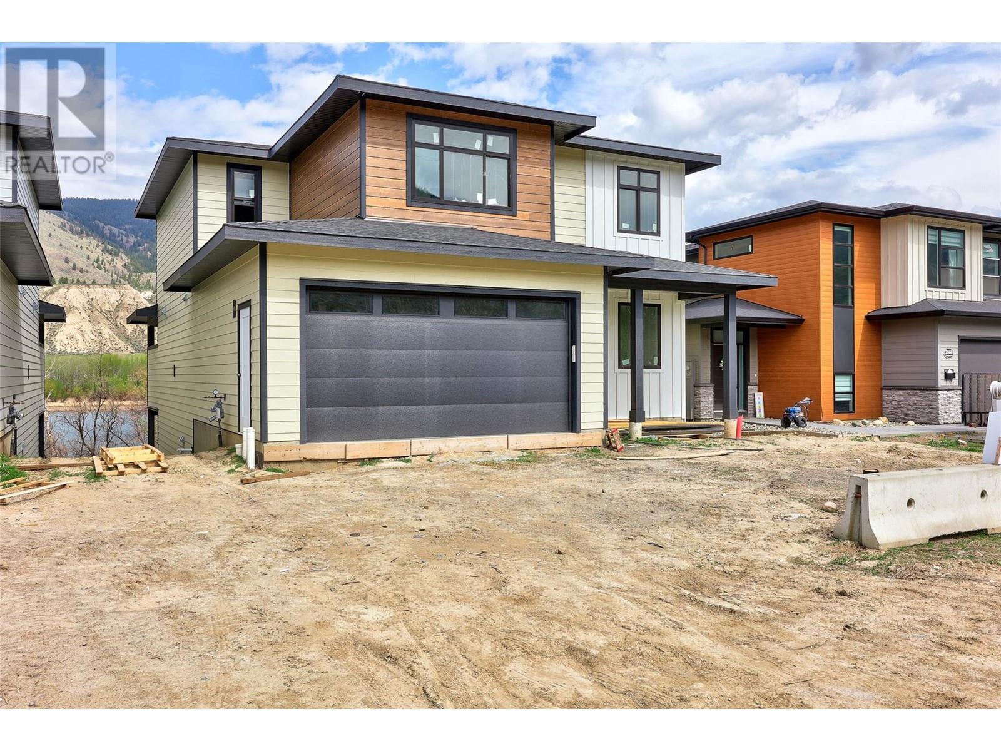
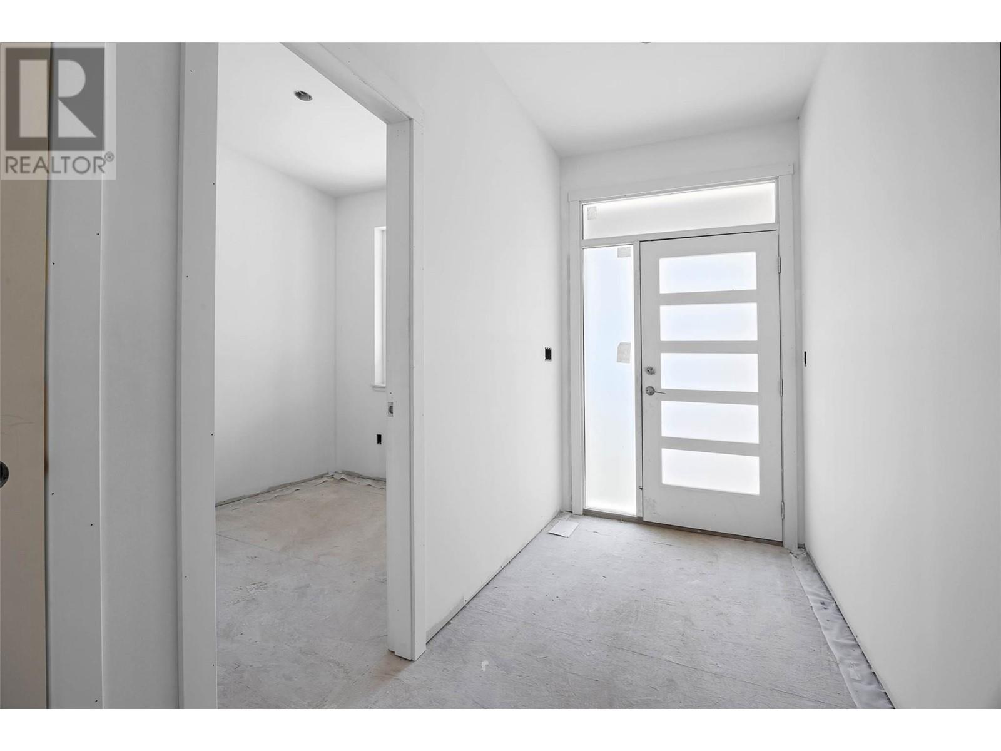
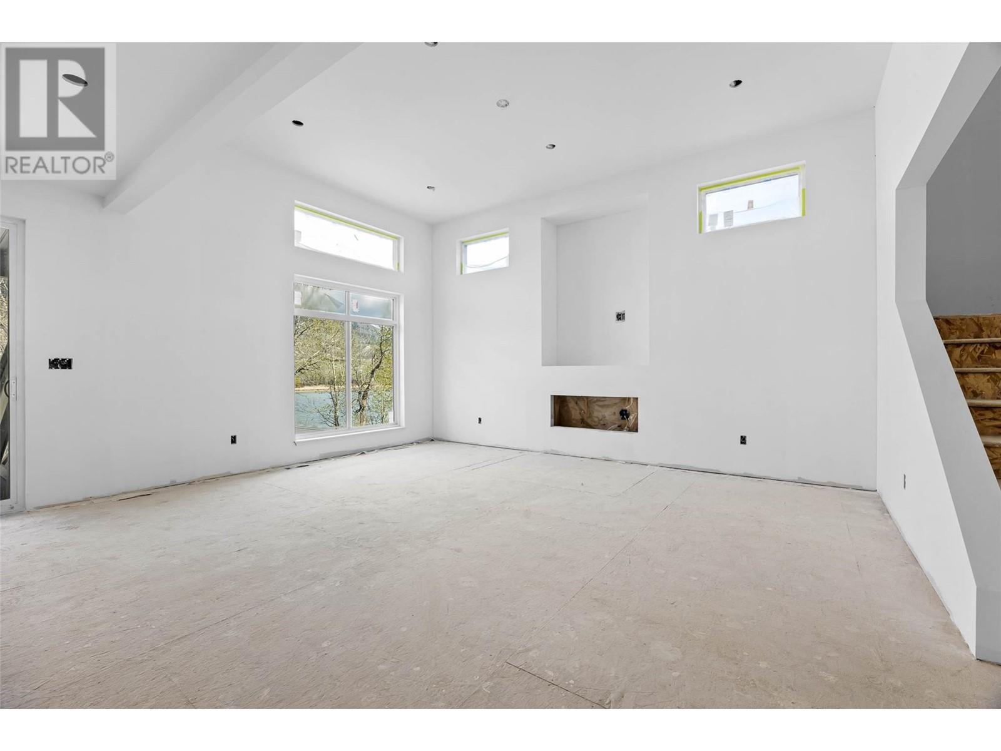
$1,194,900
2850 Thompson Drive
Kamloops, British Columbia, British Columbia, V2C4L7
MLS® Number: 10342534
Property description
Welcome to 2850 Thompson Dr — an impressive new build nearing completion in one of Kamloops' most sought-after riverfront locations in Valleyview on the South Thompson River. This thoughtfully designed 2-storey home offers 5 bedrooms, 4 bathrooms, and over 3,000 sq ft of modern living space. The main level features soaring ceilings and an open-concept layout, with the living and dining areas drenched in natural light and overlooking the river. Upstairs, you'll find the primary bedrooms and a stunning open loft-style space that overlooks the main floor. Complete with a 2-car garage, this home combines function, style, and unbeatable location—perfect for multi-generational living or investment potential. Don't miss your chance to own a piece of paradise on the water! Neighbouring house (2844) also available for sale for an additional cost.
Building information
Type
*****
Basement Type
*****
Constructed Date
*****
Construction Style Attachment
*****
Cooling Type
*****
Exterior Finish
*****
Half Bath Total
*****
Heating Type
*****
Roof Material
*****
Roof Style
*****
Size Interior
*****
Stories Total
*****
Utility Water
*****
Land information
Sewer
*****
Size Irregular
*****
Size Total
*****
Rooms
Main level
Foyer
*****
Office
*****
2pc Bathroom
*****
Living room
*****
Dining room
*****
Kitchen
*****
Pantry
*****
Mud room
*****
Basement
Family room
*****
Bedroom
*****
4pc Bathroom
*****
Bedroom
*****
Media
*****
Utility room
*****
Storage
*****
Second level
Bedroom
*****
Bedroom
*****
4pc Bathroom
*****
Laundry room
*****
Primary Bedroom
*****
5pc Ensuite bath
*****
Main level
Foyer
*****
Office
*****
2pc Bathroom
*****
Living room
*****
Dining room
*****
Kitchen
*****
Pantry
*****
Mud room
*****
Basement
Family room
*****
Bedroom
*****
4pc Bathroom
*****
Bedroom
*****
Media
*****
Utility room
*****
Storage
*****
Second level
Bedroom
*****
Bedroom
*****
4pc Bathroom
*****
Laundry room
*****
Primary Bedroom
*****
5pc Ensuite bath
*****
Main level
Foyer
*****
Office
*****
2pc Bathroom
*****
Living room
*****
Dining room
*****
Kitchen
*****
Pantry
*****
Mud room
*****
Courtesy of Brendan Shaw Real Estate Ltd.
Book a Showing for this property
Please note that filling out this form you'll be registered and your phone number without the +1 part will be used as a password.
