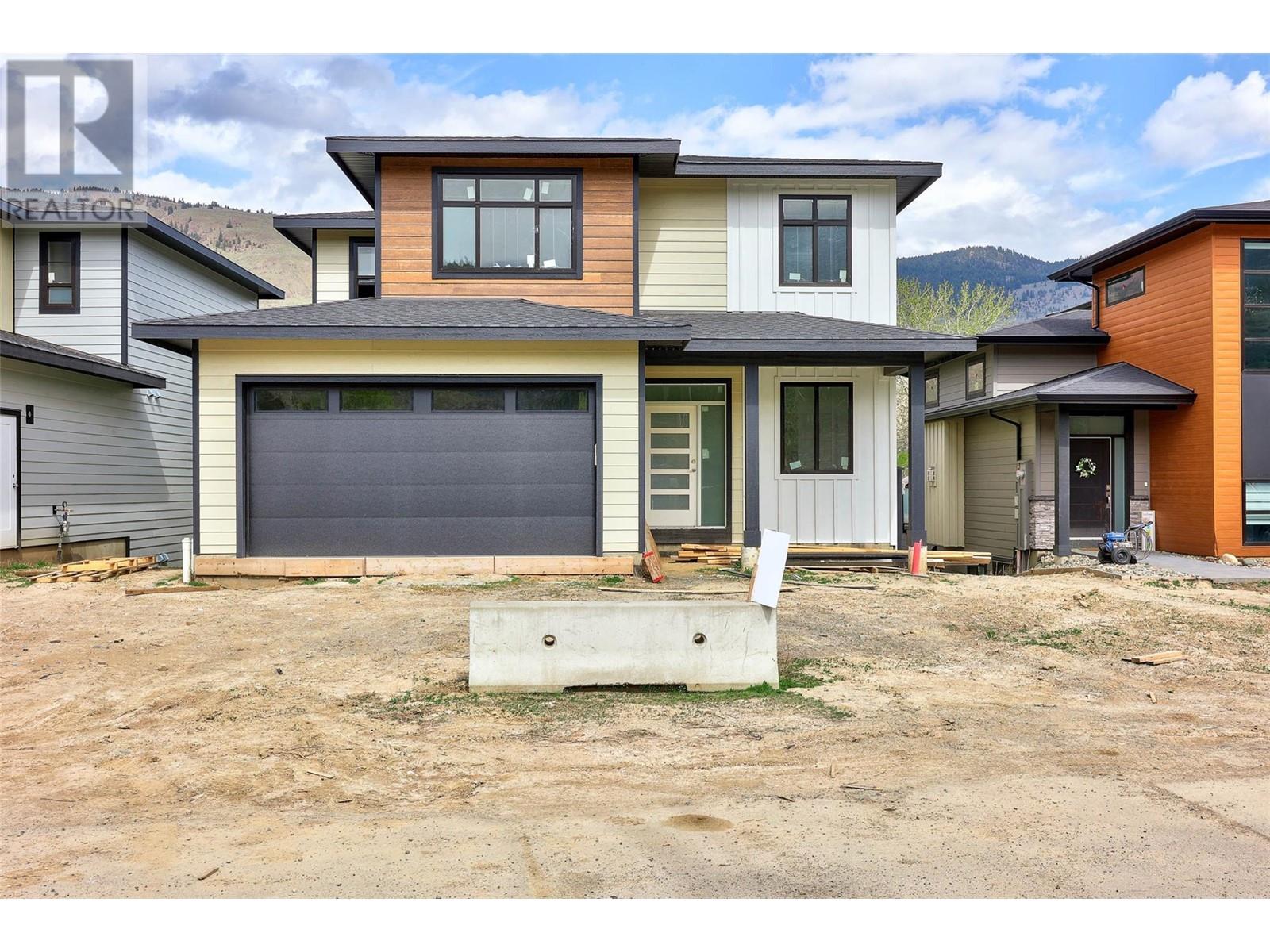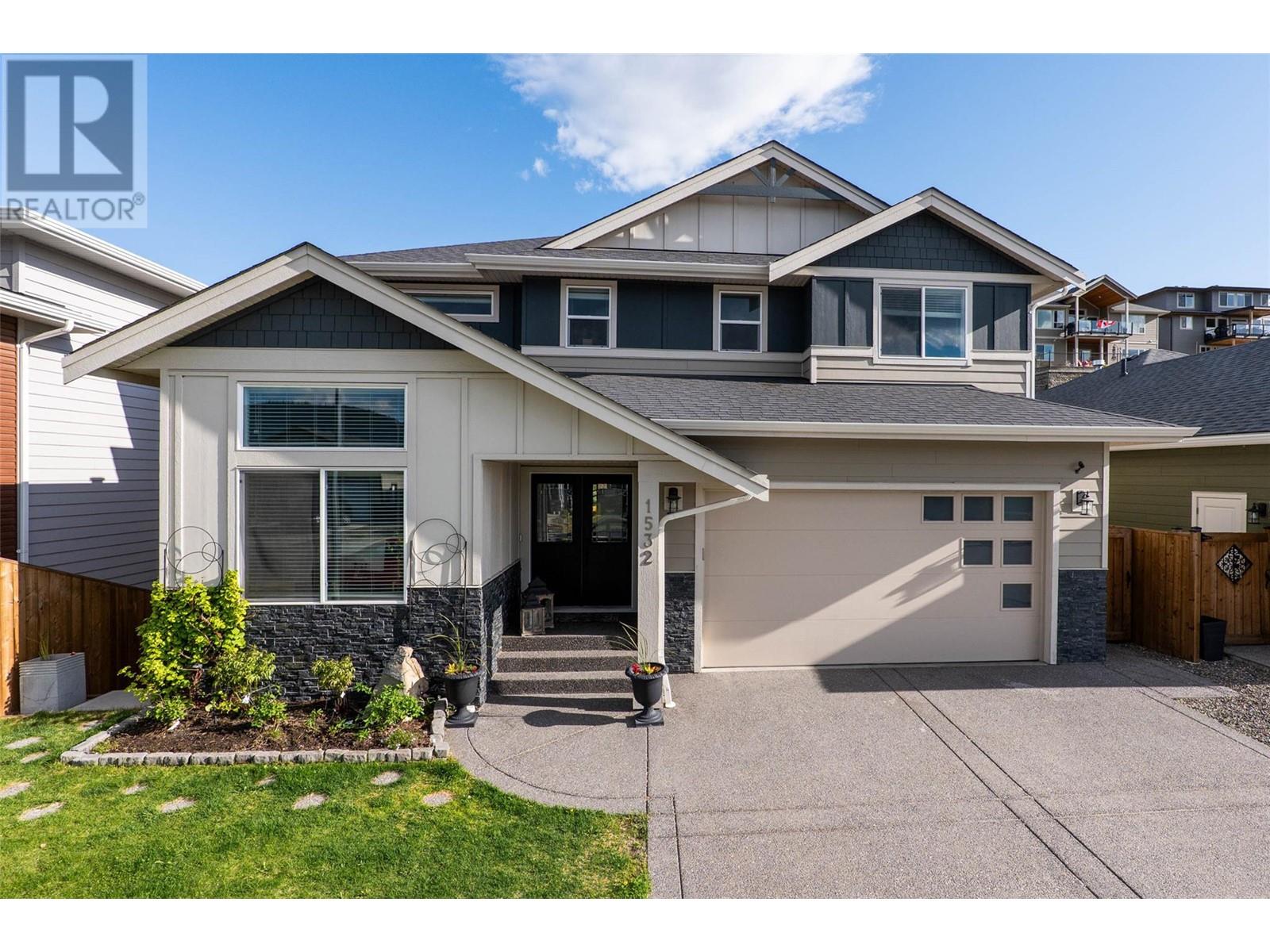Free account required
Unlock the full potential of your property search with a free account! Here's what you'll gain immediate access to:
- Exclusive Access to Every Listing
- Personalized Search Experience
- Favorite Properties at Your Fingertips
- Stay Ahead with Email Alerts
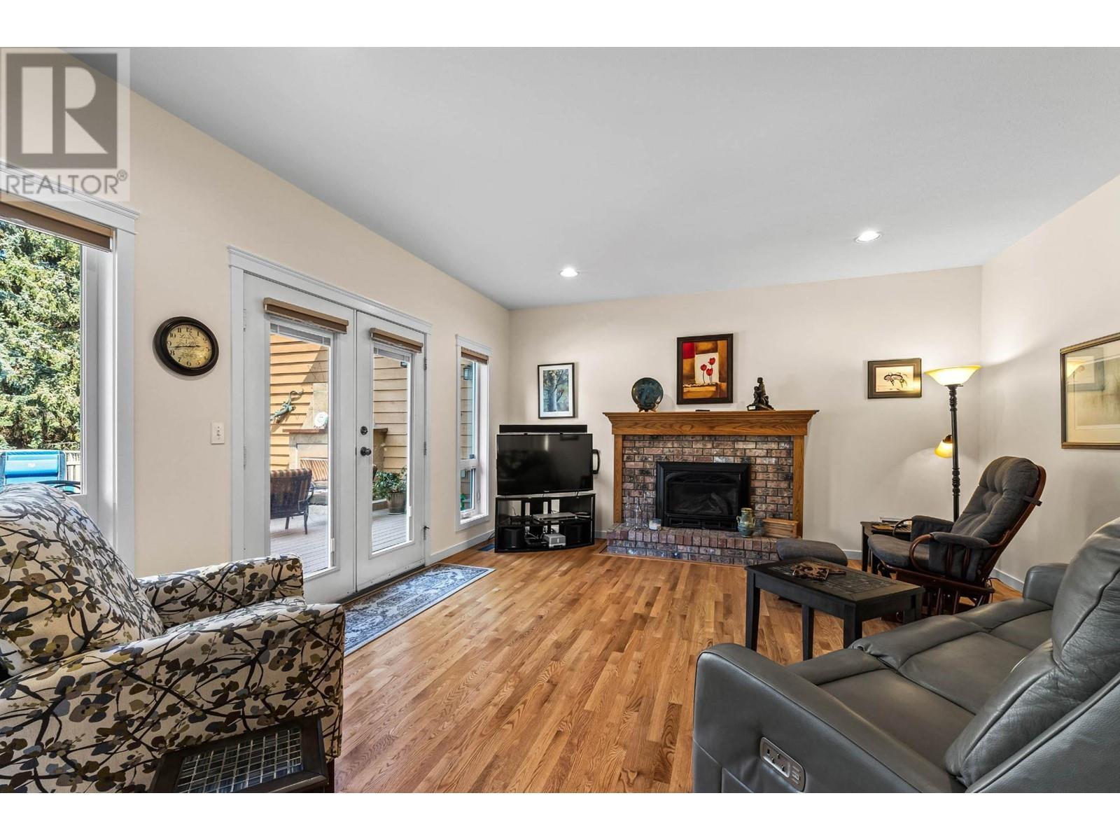

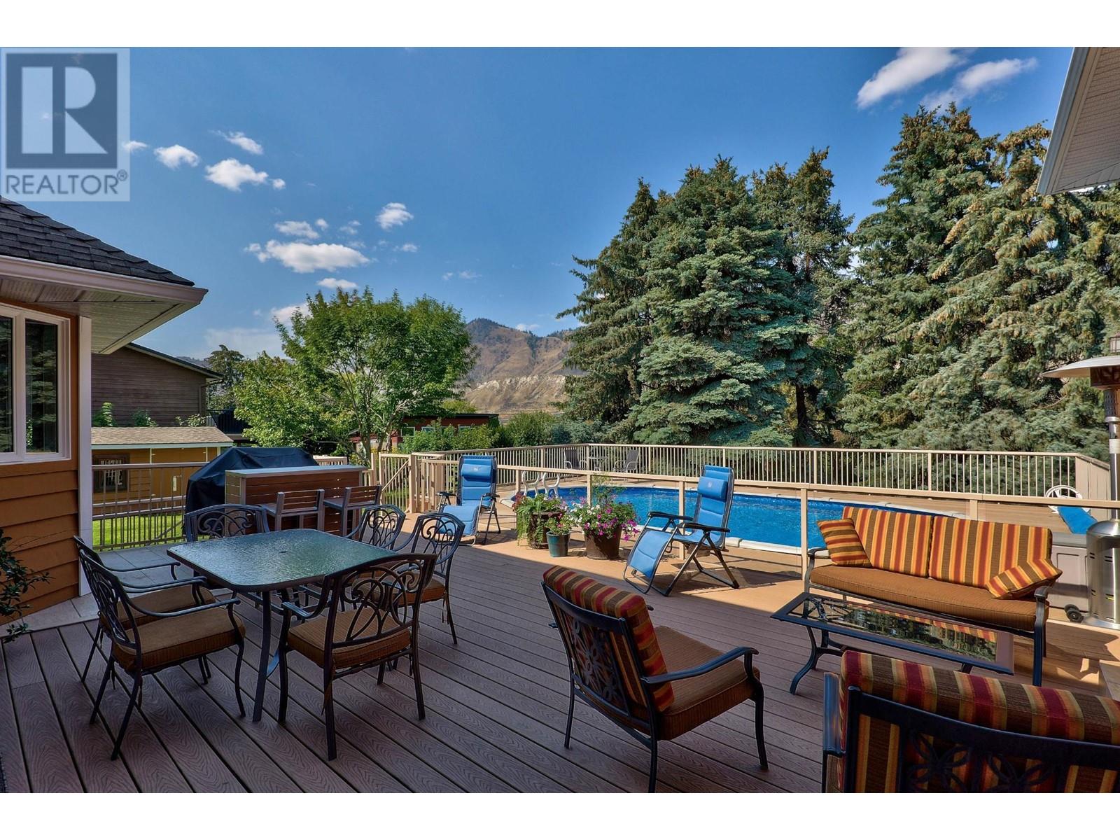
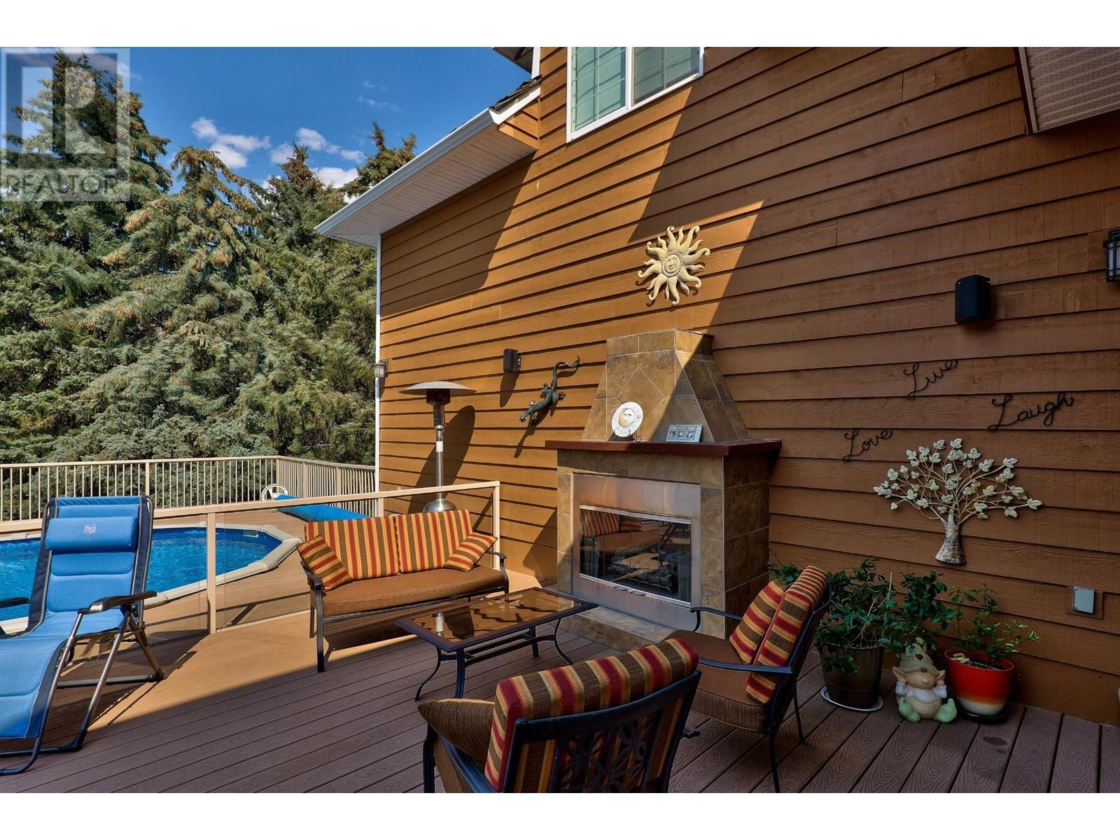
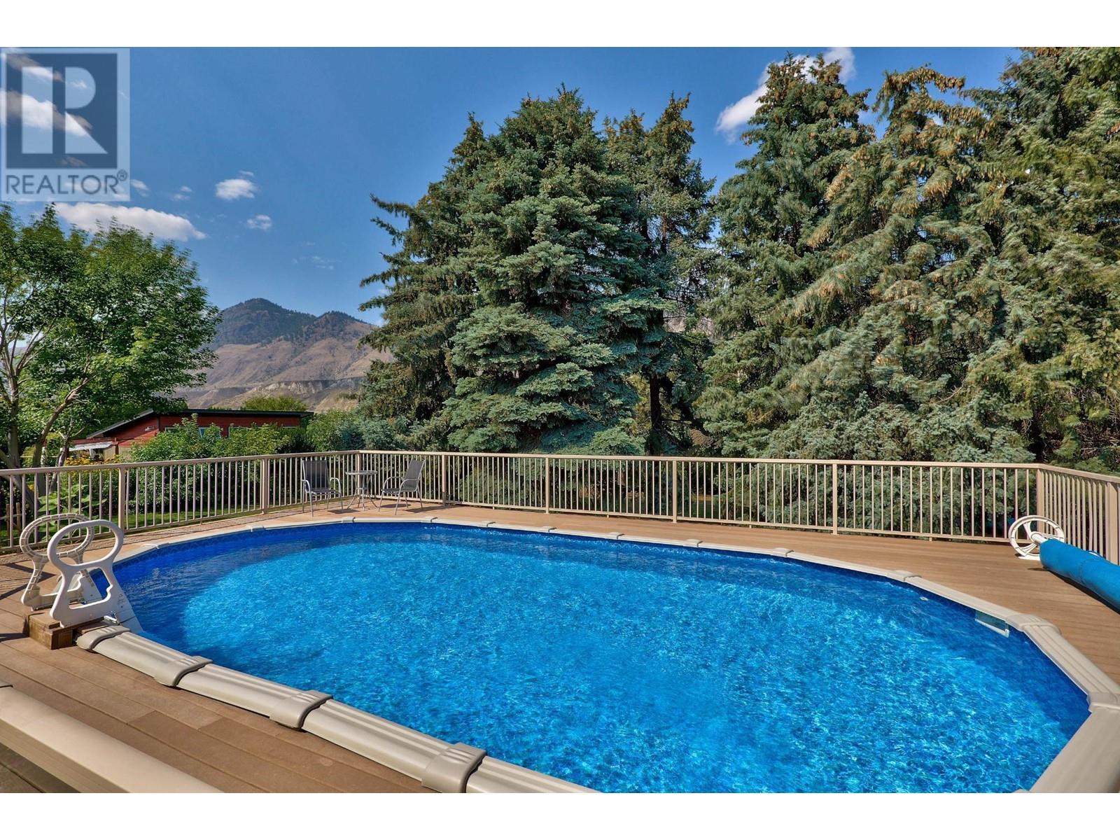
$1,349,000
2246 CRESCENT Drive
Kamloops, British Columbia, British Columbia, V2C4J6
MLS® Number: 10342618
Property description
This could be the Valleyview estate property you have been waiting for. Nestled on private 1/2 acre lot w/ mature trees surrounding the home, this property is perfect for a growing family & surely an entertainer's delight. Over 4500 square feet of living space between the main home & the suite above the garage. The updated kitchen w/ island has a beautiful SS appliance package & easy access to the backyard & deck, where you will find a great seating area with gas fireplace & incredible pool deck. On the main floor there is a dining area, sitting room and family room area. A rare find with 4 bedrooms upstairs makes this the ideal family home. Downstairs has a large rec room w/ pool table area, bar area along w/ cozy theatre room area. 3 car garage, plenty of parking, detached garage w/ living space above and storage area below, are a few of the many features of this exciting property. Close to schools (Marion Schilling & Valleyview Secondary) & amenities (shopping, Kamloops Bike Ranch, Valleyview Nature Park) . Subdivision potential, Buyer needs City approval for this opportunity. It's a must see and a great opportunity to upsize your daily life routine.
Building information
Type
*****
Appliances
*****
Architectural Style
*****
Basement Type
*****
Constructed Date
*****
Construction Style Attachment
*****
Construction Style Split Level
*****
Cooling Type
*****
Exterior Finish
*****
Fireplace Fuel
*****
Fireplace Present
*****
Fireplace Type
*****
Flooring Type
*****
Half Bath Total
*****
Heating Type
*****
Roof Material
*****
Roof Style
*****
Size Interior
*****
Stories Total
*****
Utility Water
*****
Land information
Access Type
*****
Amenities
*****
Landscape Features
*****
Sewer
*****
Size Irregular
*****
Size Total
*****
Rooms
Main level
Partial bathroom
*****
Foyer
*****
Living room
*****
Dining room
*****
Kitchen
*****
Dining nook
*****
Family room
*****
Office
*****
Laundry room
*****
Foyer
*****
Lower level
Full bathroom
*****
Bedroom
*****
Other
*****
Basement
Full bathroom
*****
Recreation room
*****
Bedroom
*****
Den
*****
Second level
Full bathroom
*****
Full ensuite bathroom
*****
Bedroom
*****
Bedroom
*****
Primary Bedroom
*****
Bedroom
*****
Main level
Partial bathroom
*****
Foyer
*****
Living room
*****
Dining room
*****
Kitchen
*****
Dining nook
*****
Family room
*****
Office
*****
Laundry room
*****
Foyer
*****
Lower level
Full bathroom
*****
Bedroom
*****
Other
*****
Basement
Full bathroom
*****
Recreation room
*****
Bedroom
*****
Den
*****
Second level
Full bathroom
*****
Full ensuite bathroom
*****
Bedroom
*****
Bedroom
*****
Primary Bedroom
*****
Bedroom
*****
Main level
Partial bathroom
*****
Foyer
*****
Living room
*****
Dining room
*****
Courtesy of Brendan Shaw Real Estate Ltd.
Book a Showing for this property
Please note that filling out this form you'll be registered and your phone number without the +1 part will be used as a password.
