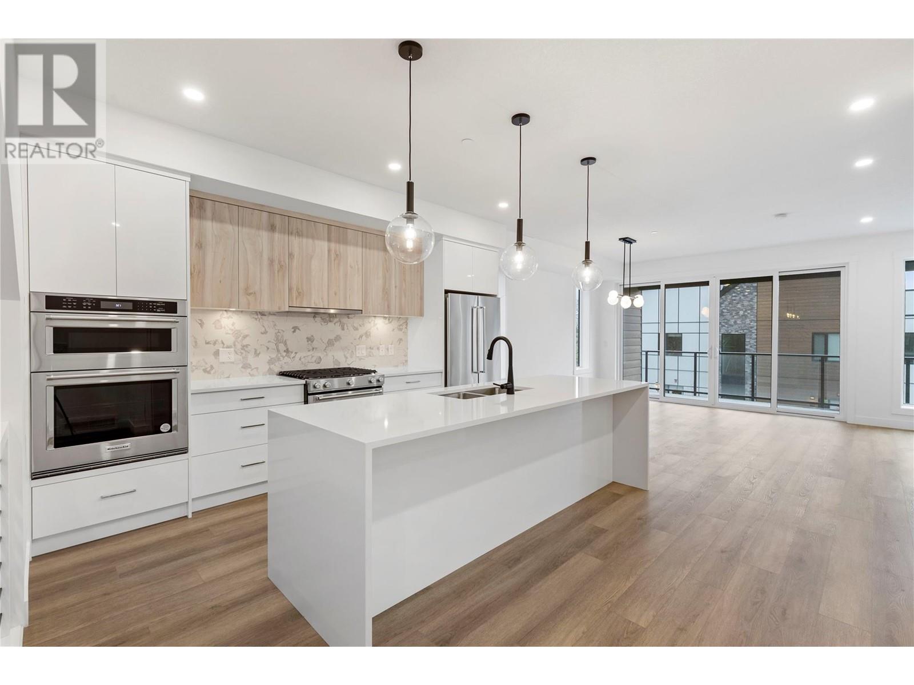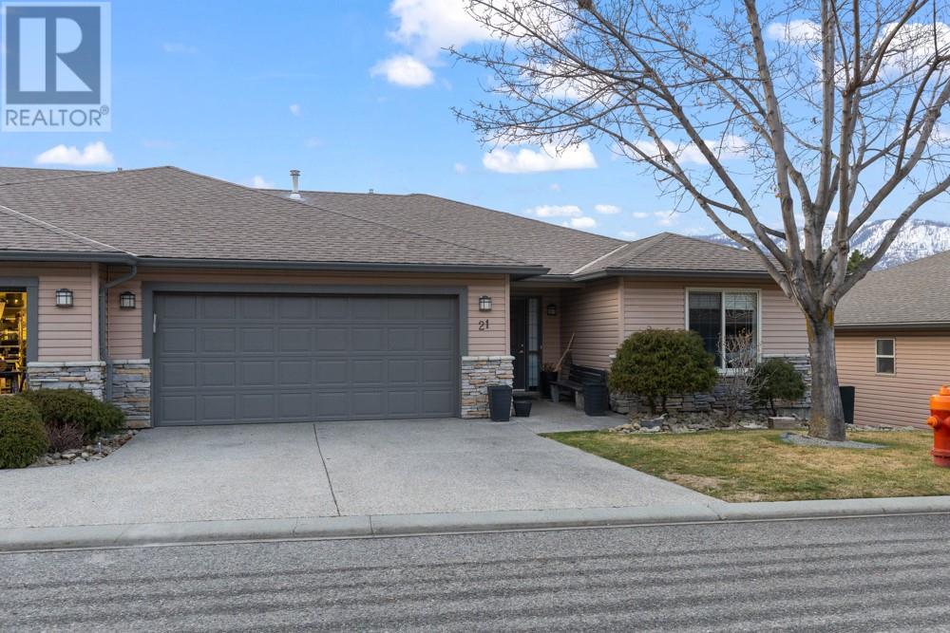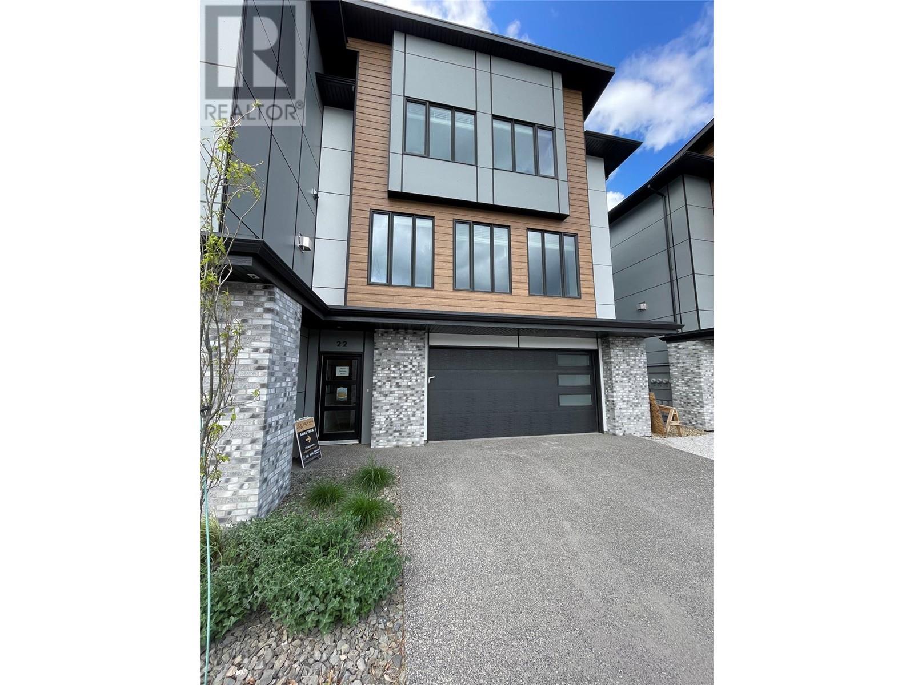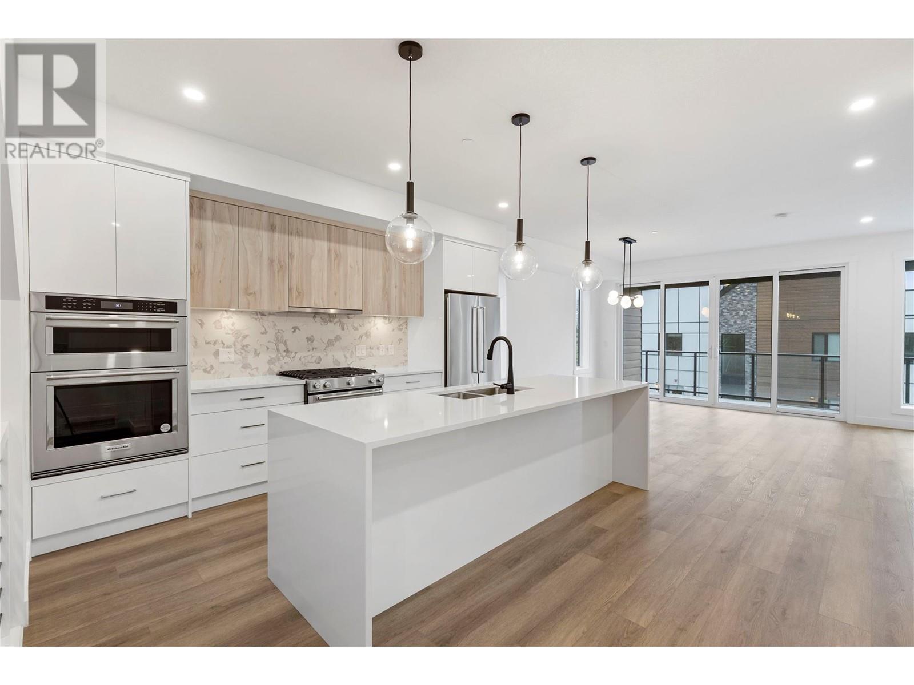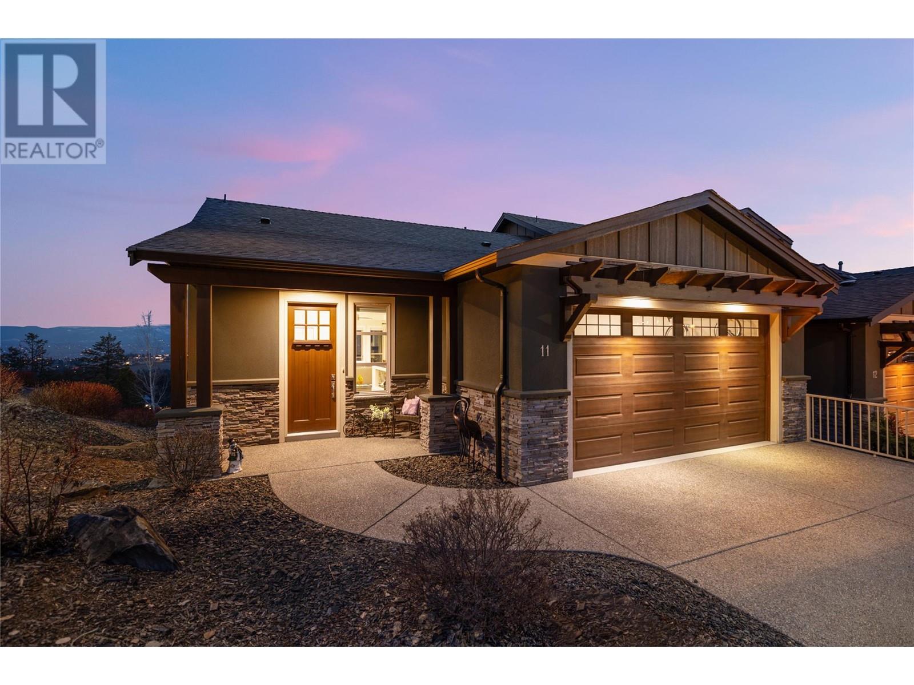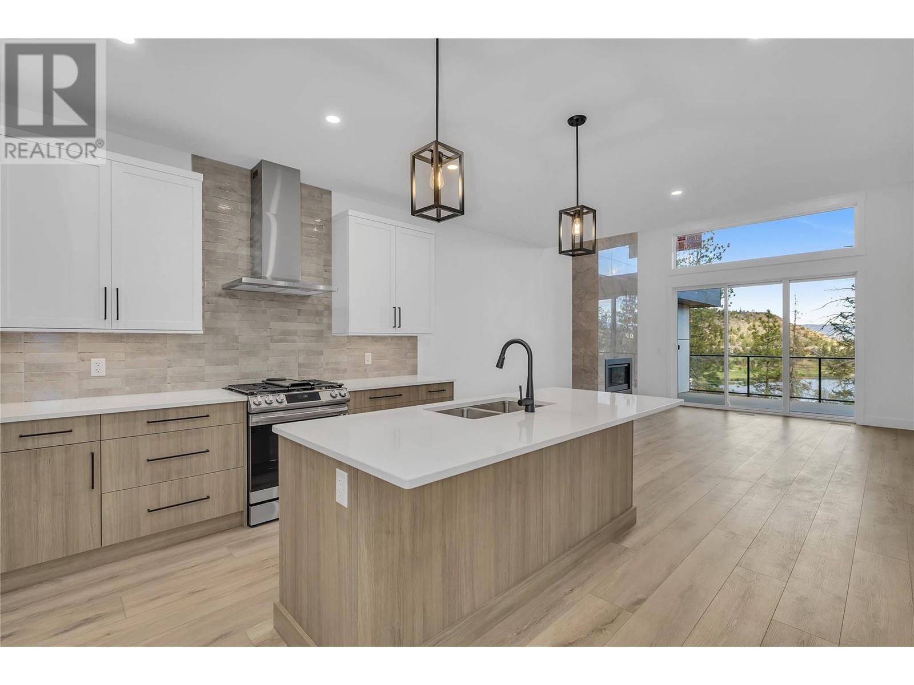Free account required
Unlock the full potential of your property search with a free account! Here's what you'll gain immediate access to:
- Exclusive Access to Every Listing
- Personalized Search Experience
- Favorite Properties at Your Fingertips
- Stay Ahead with Email Alerts
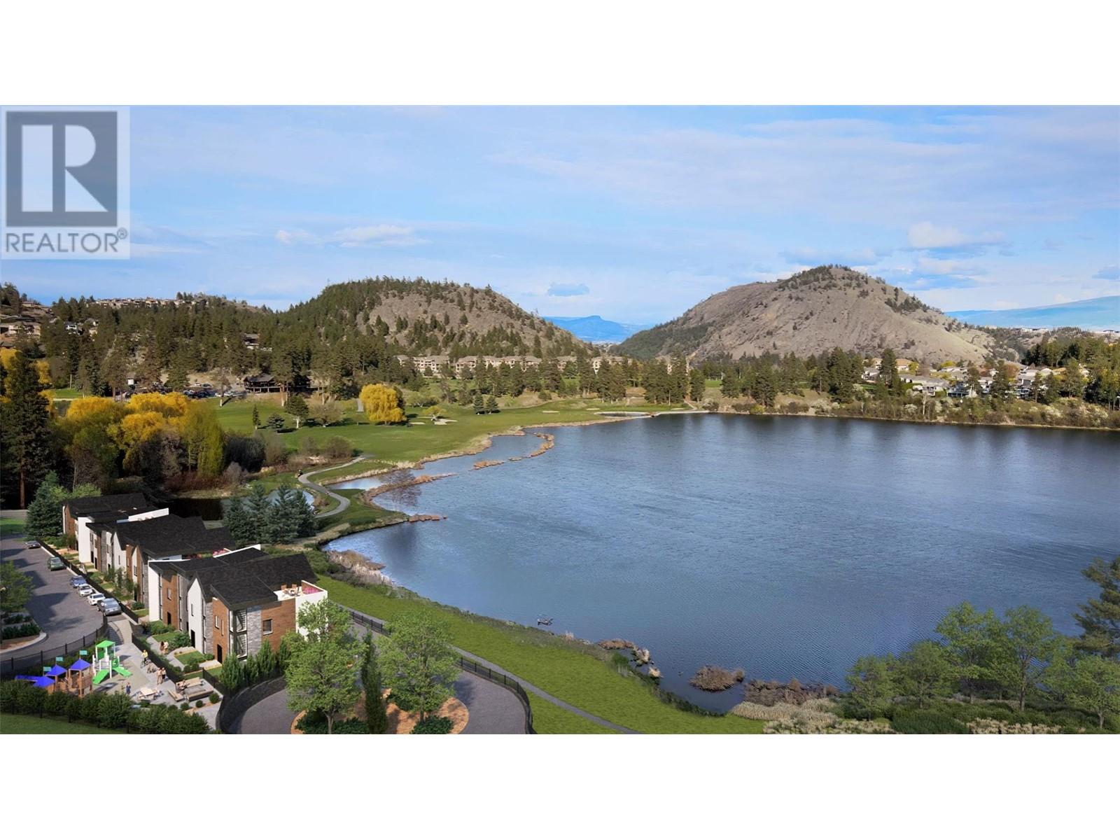
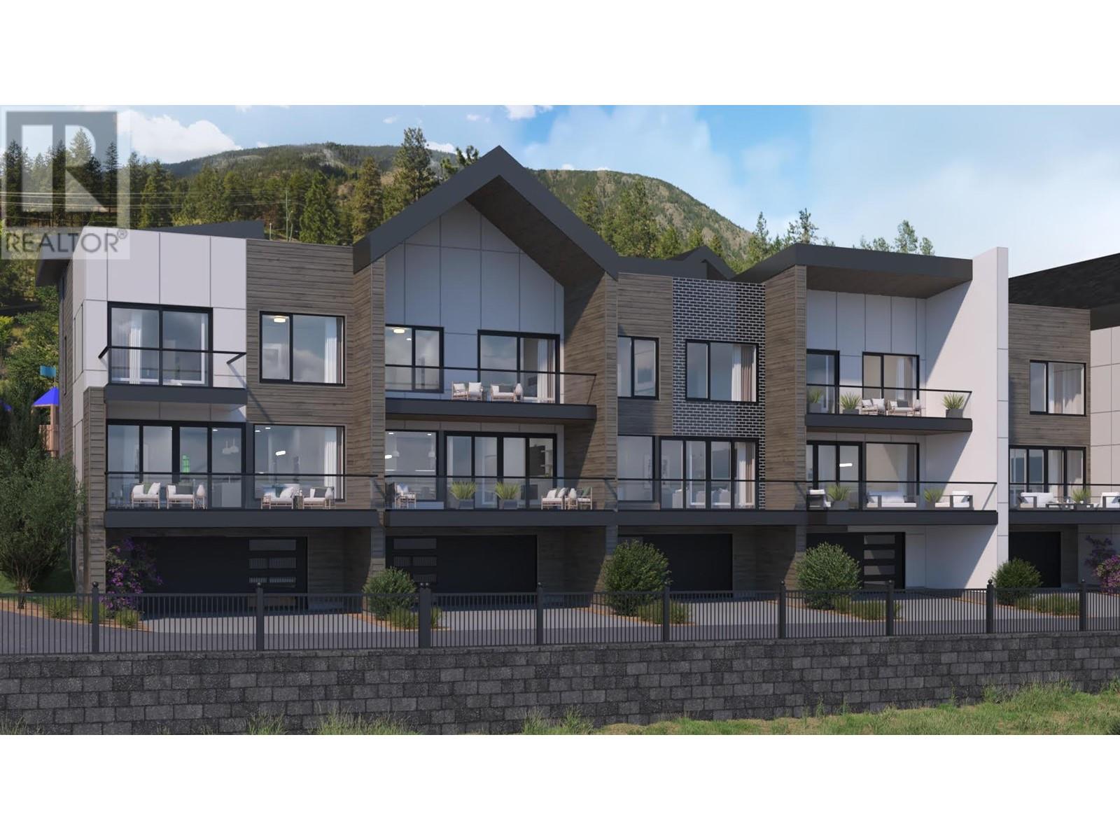
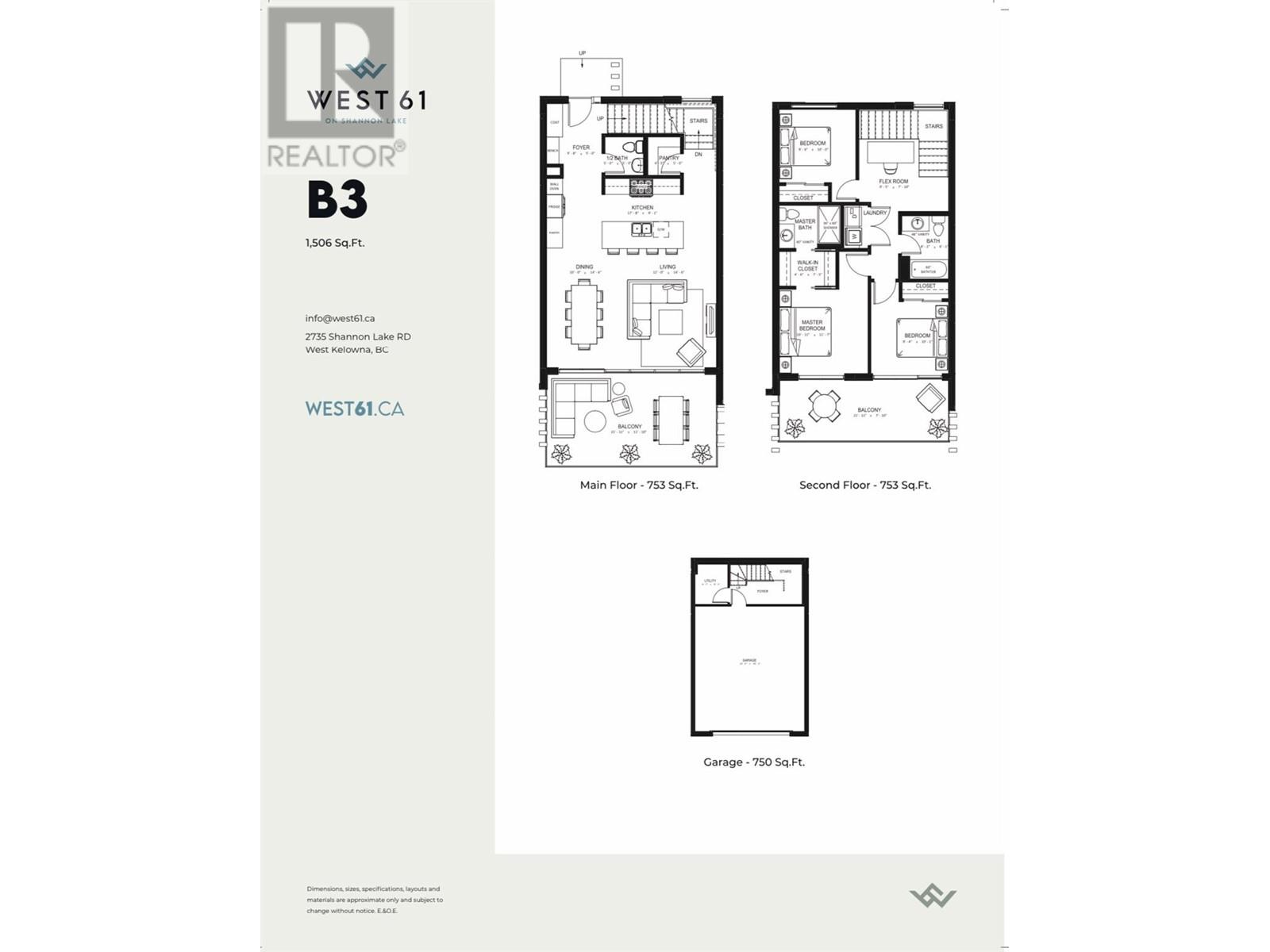
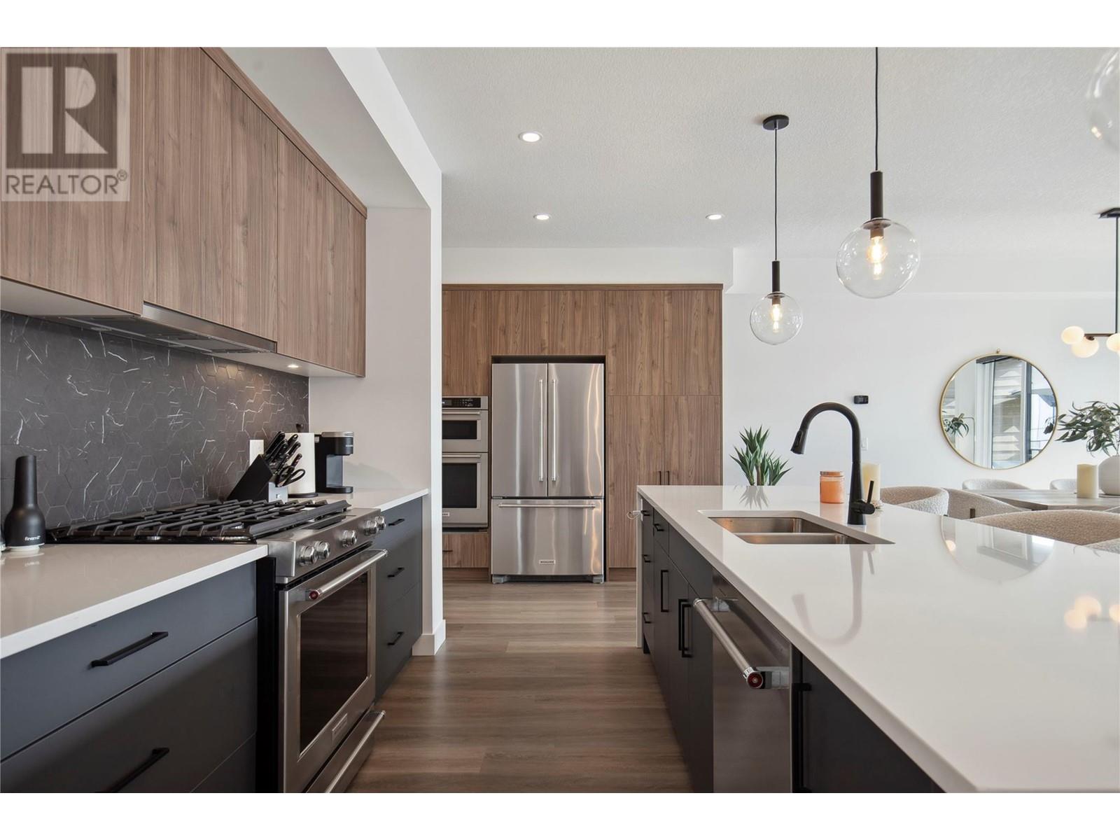
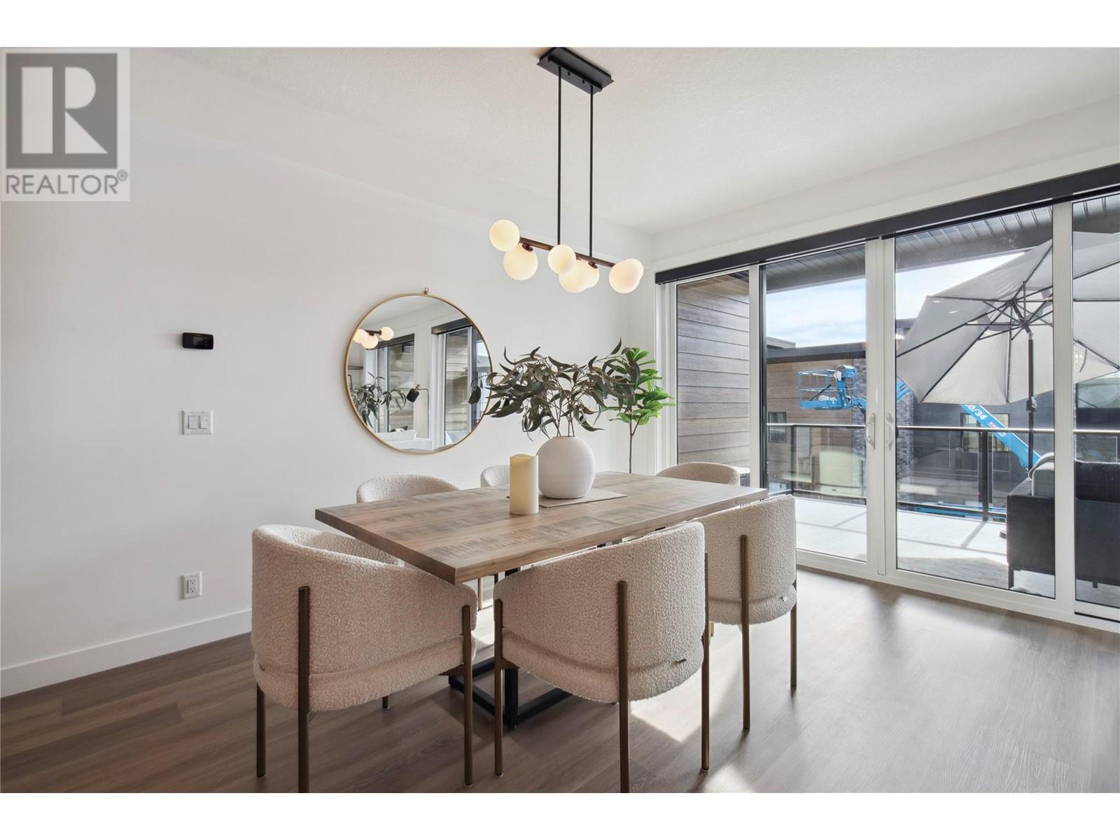
$849,000
2735 Shannon Lake Road Unit# 404 Lot# 35
West Kelowna, British Columbia, British Columbia, V4T1V6
MLS® Number: 10346624
Property description
Move in Now! Luxury Lakeside Living in desirable Shannon Lake West Kelowna neighborhood. This three bed plus flex B3 floorplan boasts upscale modern finishing, which will include quartz countertops, dual-tone cabinetry, vinyl plank flooring, SS appliances with wall oven/microwave, full sized washer/dryer, nine foot ceilings on main and second floor, large decks, double attached garage plus boasts an amenities centre with fitness, pickle ball, theatre, yoga studio, meeting rooms, games room, and BBQ & lounge area! Welcome to West 61, a beautifully designed community that is located along the Shore of Shannon Lake and anchored in-between Shannon Lake Golf course and the Shannon Lake Regional Park. Located in an established neighborhood that boasts not only the golf course, fishing, urban forest walking trails, it’s a short walking distance to elementary school, middle school, and the Kinsmen ball park, soccer pitch, local convenience store and Neighbor’s pub. This unit features dark package and upgraded heated tile flooring in primary ensuite! PTT exemption on new build homes!
Building information
Type
*****
Amenities
*****
Appliances
*****
Architectural Style
*****
Constructed Date
*****
Construction Style Attachment
*****
Cooling Type
*****
Exterior Finish
*****
Fireplace Fuel
*****
Fireplace Present
*****
Fireplace Type
*****
Flooring Type
*****
Half Bath Total
*****
Heating Type
*****
Roof Material
*****
Roof Style
*****
Size Interior
*****
Stories Total
*****
Utility Water
*****
Land information
Access Type
*****
Amenities
*****
Landscape Features
*****
Sewer
*****
Size Total
*****
Surface Water
*****
Rooms
Main level
Foyer
*****
2pc Bathroom
*****
Kitchen
*****
Pantry
*****
Living room
*****
Dining room
*****
Basement
Utility room
*****
Other
*****
Second level
Other
*****
3pc Bathroom
*****
Bedroom
*****
Primary Bedroom
*****
3pc Ensuite bath
*****
Other
*****
Bedroom
*****
Main level
Foyer
*****
2pc Bathroom
*****
Kitchen
*****
Pantry
*****
Living room
*****
Dining room
*****
Basement
Utility room
*****
Other
*****
Second level
Other
*****
3pc Bathroom
*****
Bedroom
*****
Primary Bedroom
*****
3pc Ensuite bath
*****
Other
*****
Bedroom
*****
Main level
Foyer
*****
2pc Bathroom
*****
Kitchen
*****
Pantry
*****
Living room
*****
Dining room
*****
Basement
Utility room
*****
Other
*****
Second level
Other
*****
3pc Bathroom
*****
Bedroom
*****
Primary Bedroom
*****
3pc Ensuite bath
*****
Other
*****
Bedroom
*****
Courtesy of Sotheby's International Realty Canada
Book a Showing for this property
Please note that filling out this form you'll be registered and your phone number without the +1 part will be used as a password.

