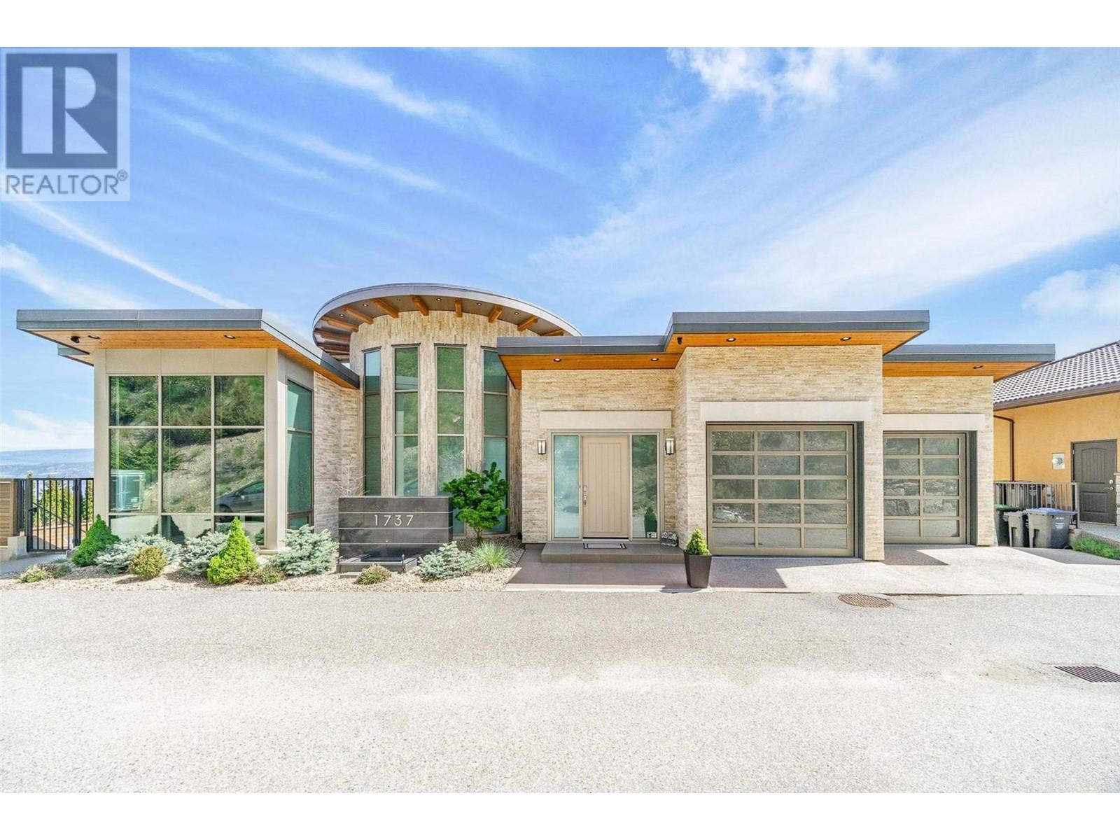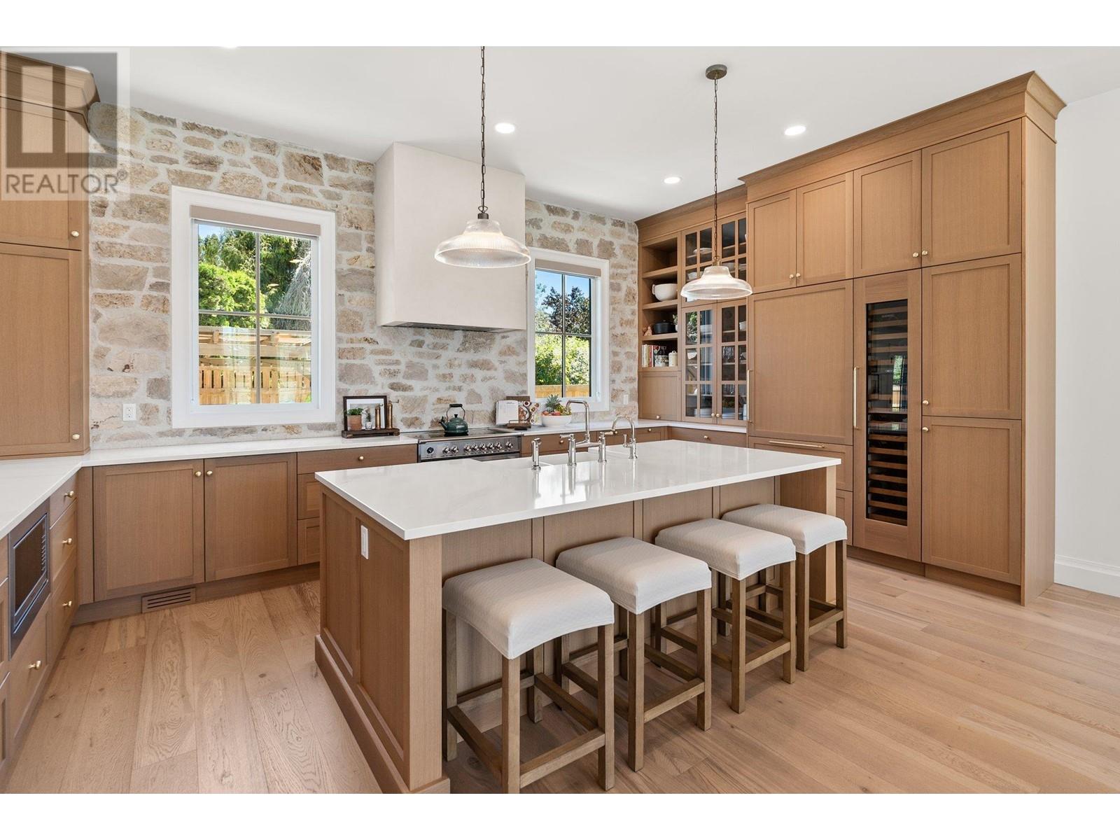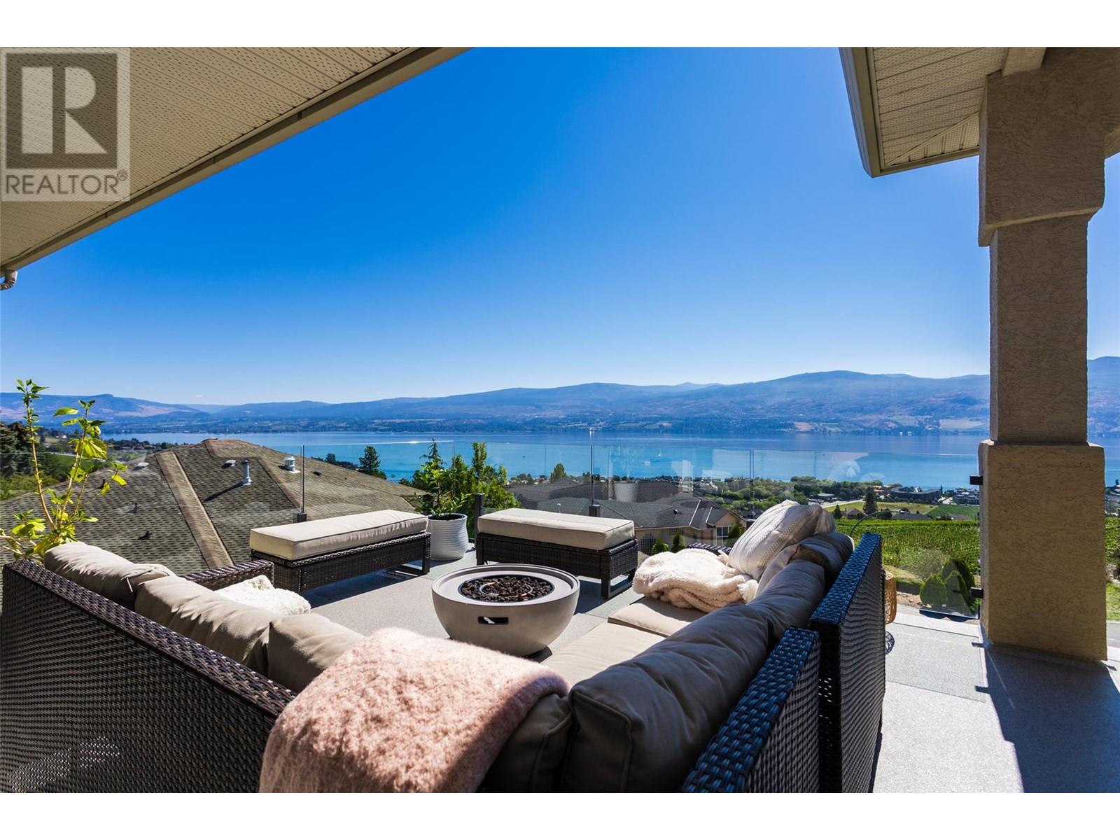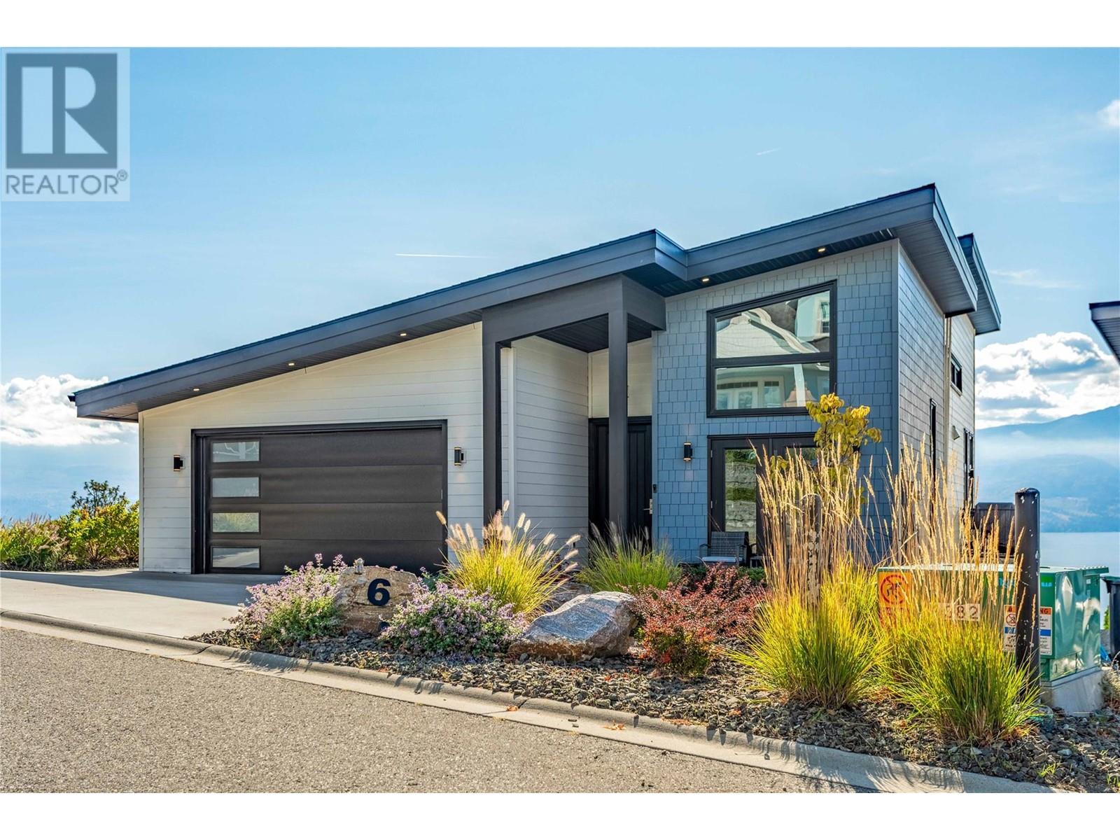Free account required
Unlock the full potential of your property search with a free account! Here's what you'll gain immediate access to:
- Exclusive Access to Every Listing
- Personalized Search Experience
- Favorite Properties at Your Fingertips
- Stay Ahead with Email Alerts



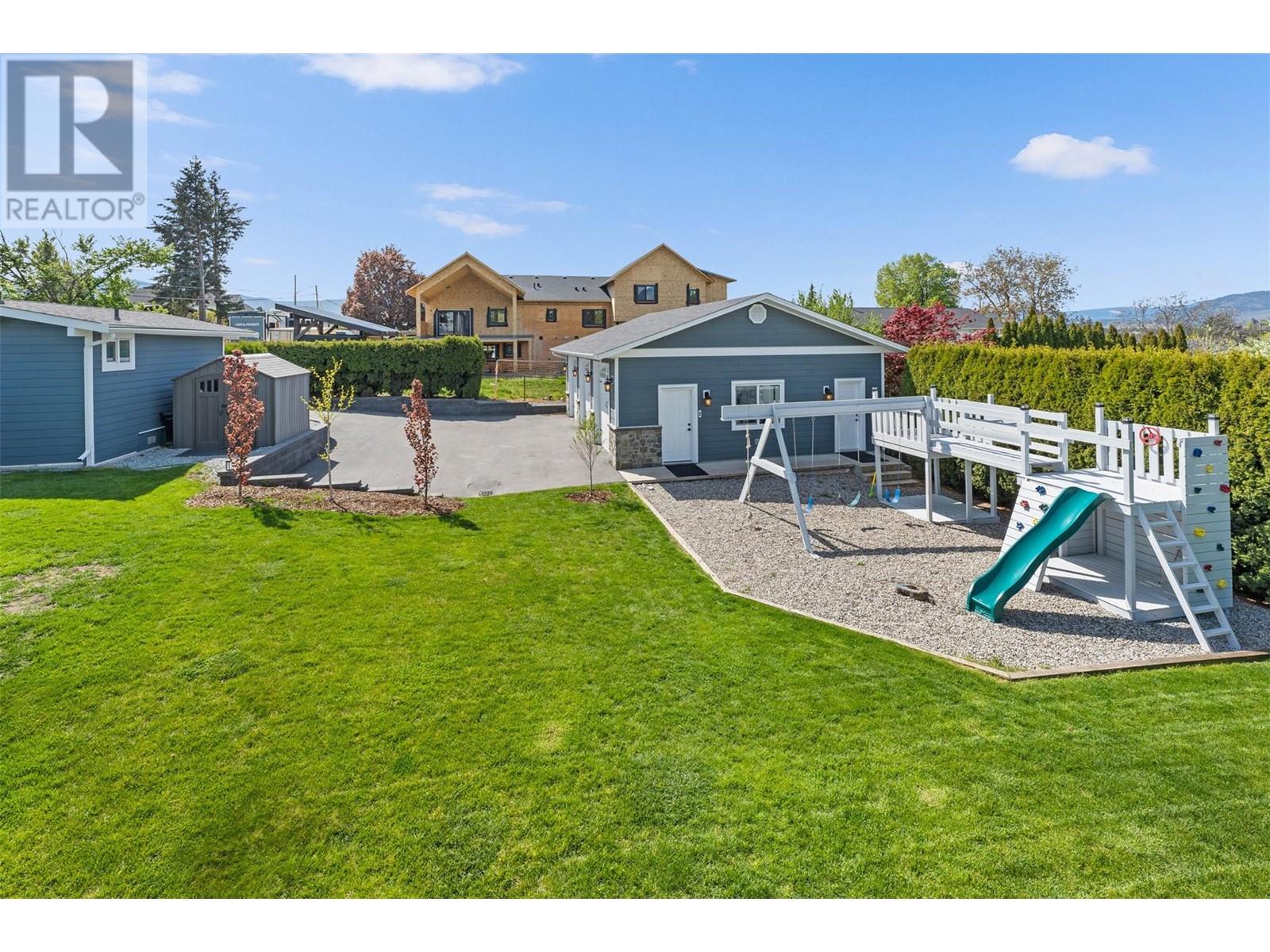
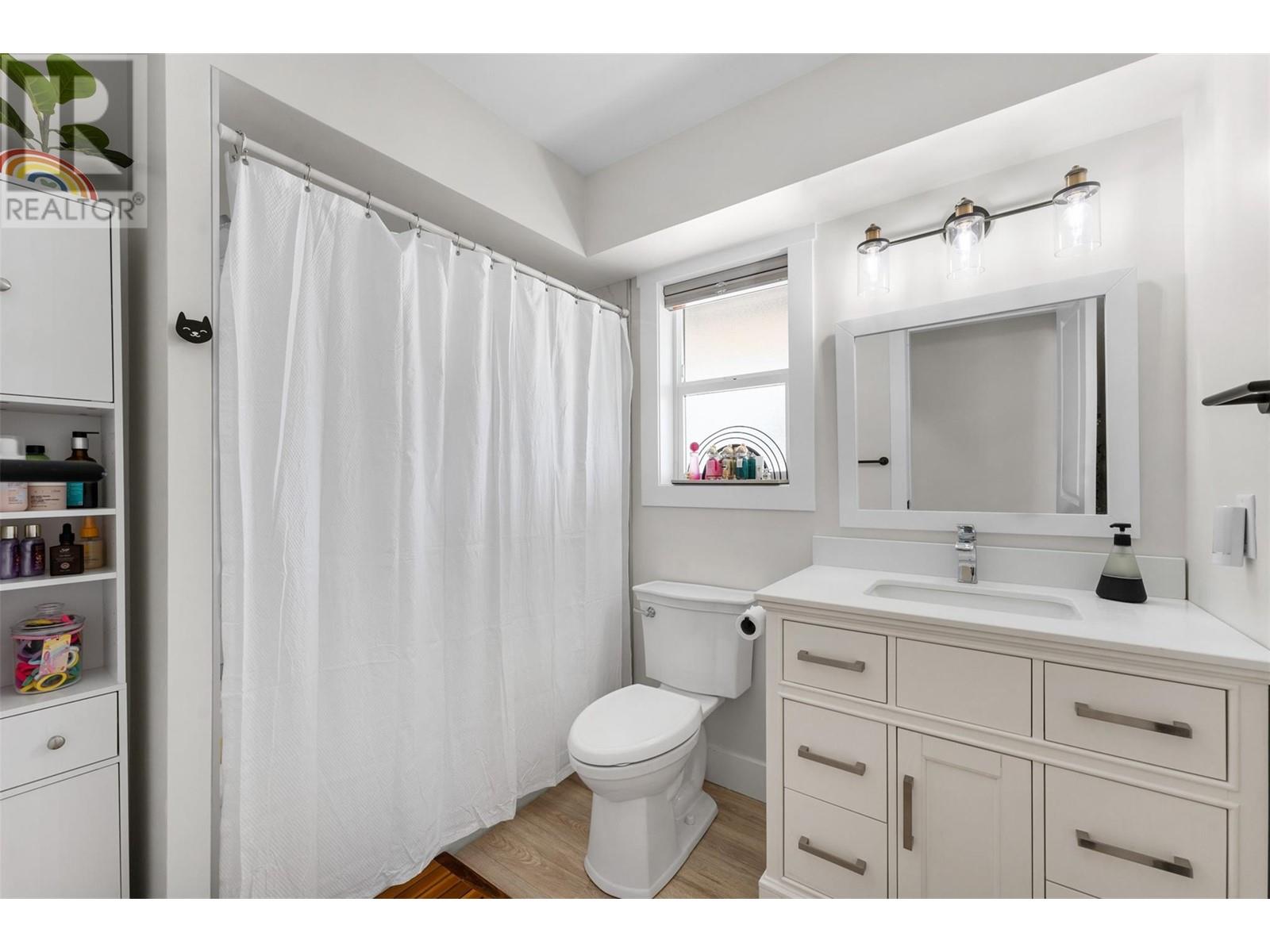
$2,100,000
3010 Thacker Drive
West Kelowna, British Columbia, British Columbia, V1Z1X4
MLS® Number: 10346434
Property description
Welcome to this exceptionally private Okanagan retreat! This 0.45-acre property features a beautifully updated 3400 sq. ft. home with 5 bedrooms and 4 bathrooms. The spacious primary suite includes a 5-piece ensuite, his & hers closets, and an in-suite laundry. Fully fenced and lined with privacy hedges, the property offers a peaceful escape—complete with stunning mountain views in every direction. Enjoy seamless indoor/outdoor living with upper and lower entertainment decks, a recreation room, and an 18' x 36' heated pool with an automatic cover. The attached double garage is currently a heated gym, and there’s ample space to park RVs, boats, trailers and all your vehicles. A detached 3-bay shop/studio adds flexibility with hot water, 100-amp service, a sink, toilet, and roughed-in shower—ready for your finishing touch. An oversized pump room doubles as a small garage for storage or yard equipment. Also included is a rustic 1 bedroom, 1 bathroom cabin with a small kitchen and living area. With a functional 3-piece bathroom, it’s ready for a personal refresh, ideal as a guest house, office, or future AirBnB. Extras include BBQ gas outlets on both decks, Level 2 EV charging, landscaped grounds, blackout blinds, whole-home 3-stage water filtration including UV, brand new hot water tank, electrostatic air filtration, Rachio smart irrigation, and flexible spaces for work, guests, or play. A rare blend of comfort, privacy and potential!
Building information
Type
*****
Appliances
*****
Constructed Date
*****
Construction Style Attachment
*****
Cooling Type
*****
Exterior Finish
*****
Fireplace Fuel
*****
Fireplace Present
*****
Fireplace Type
*****
Flooring Type
*****
Half Bath Total
*****
Heating Type
*****
Roof Material
*****
Roof Style
*****
Size Interior
*****
Stories Total
*****
Utility Water
*****
Land information
Access Type
*****
Amenities
*****
Landscape Features
*****
Sewer
*****
Size Irregular
*****
Size Total
*****
Rooms
Secondary Dwelling Unit
Full bathroom
*****
Bedroom
*****
Kitchen
*****
Living room
*****
Partial bathroom
*****
Other
*****
Main level
2pc Bathroom
*****
4pc Bathroom
*****
Bedroom
*****
Dining room
*****
Other
*****
Kitchen
*****
Living room
*****
Bedroom
*****
Lower level
4pc Bathroom
*****
Bedroom
*****
Other
*****
Laundry room
*****
Recreation room
*****
Utility room
*****
Second level
6pc Ensuite bath
*****
Laundry room
*****
Bedroom
*****
Primary Bedroom
*****
Other
*****
Secondary Dwelling Unit
Full bathroom
*****
Bedroom
*****
Kitchen
*****
Living room
*****
Partial bathroom
*****
Other
*****
Main level
2pc Bathroom
*****
4pc Bathroom
*****
Bedroom
*****
Dining room
*****
Other
*****
Kitchen
*****
Living room
*****
Bedroom
*****
Lower level
4pc Bathroom
*****
Bedroom
*****
Other
*****
Laundry room
*****
Recreation room
*****
Utility room
*****
Second level
6pc Ensuite bath
*****
Laundry room
*****
Bedroom
*****
Primary Bedroom
*****
Other
*****
Courtesy of Unison Jane Hoffman Realty
Book a Showing for this property
Please note that filling out this form you'll be registered and your phone number without the +1 part will be used as a password.
