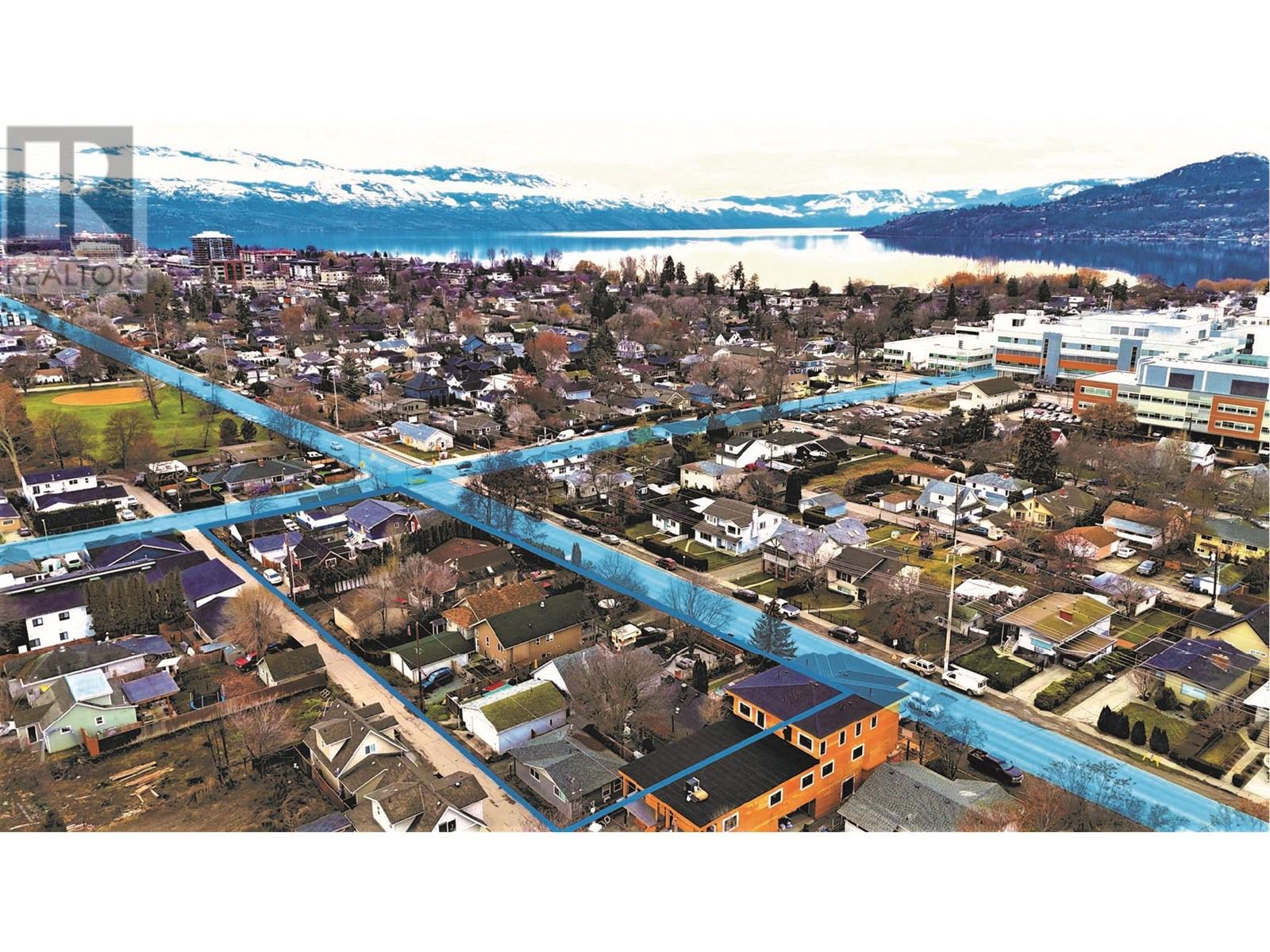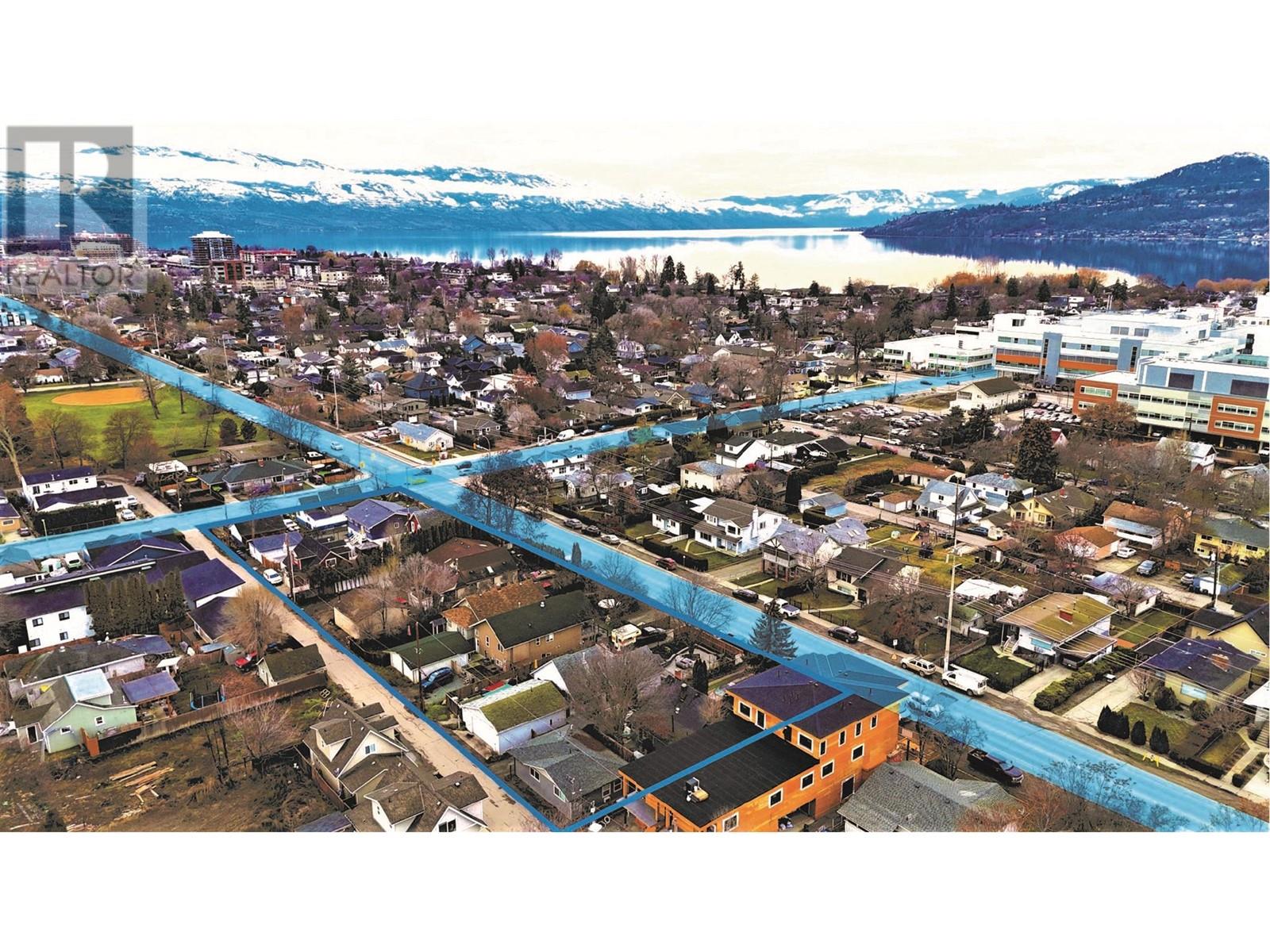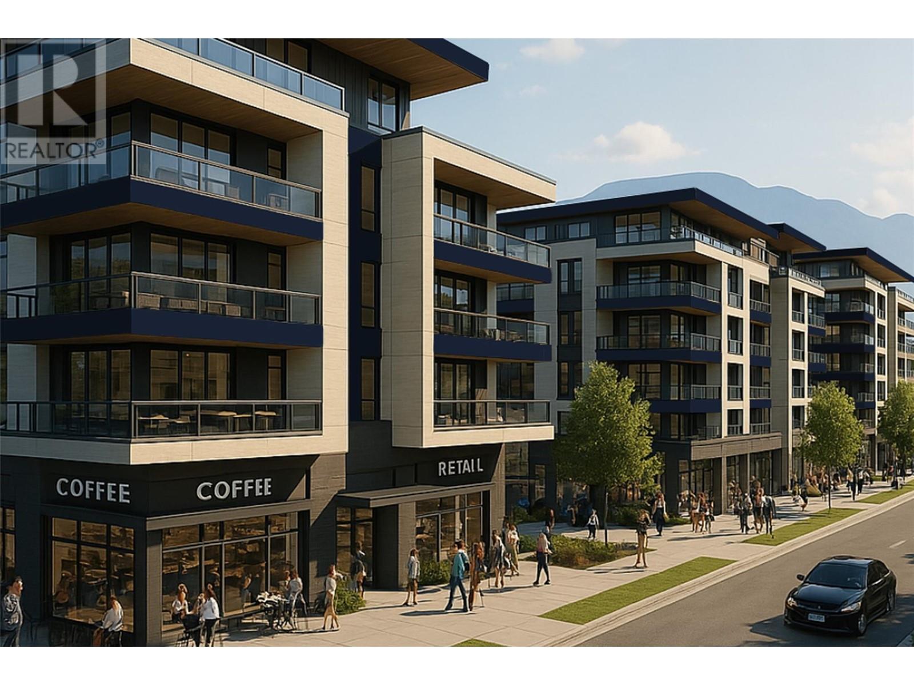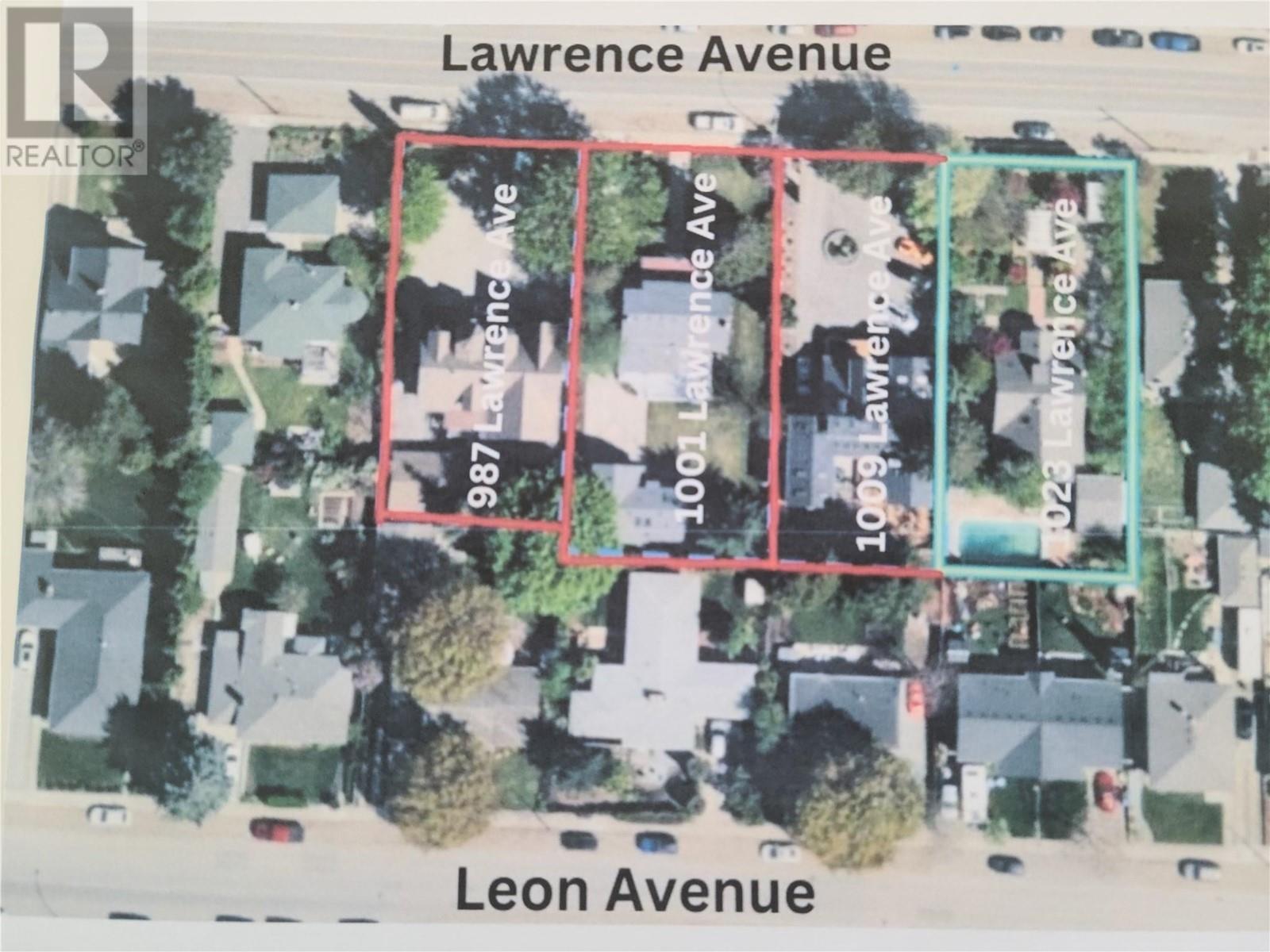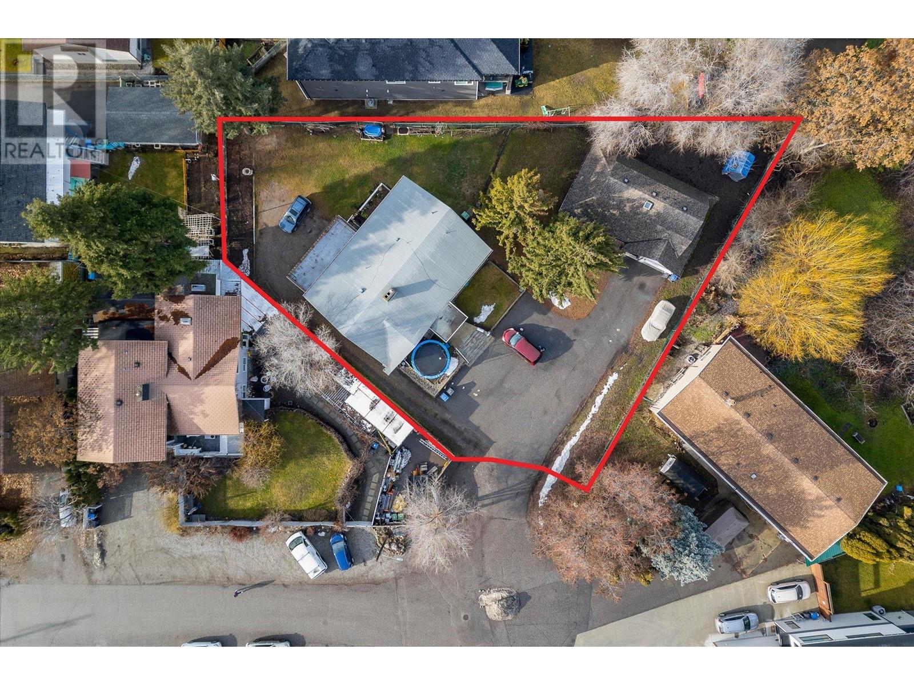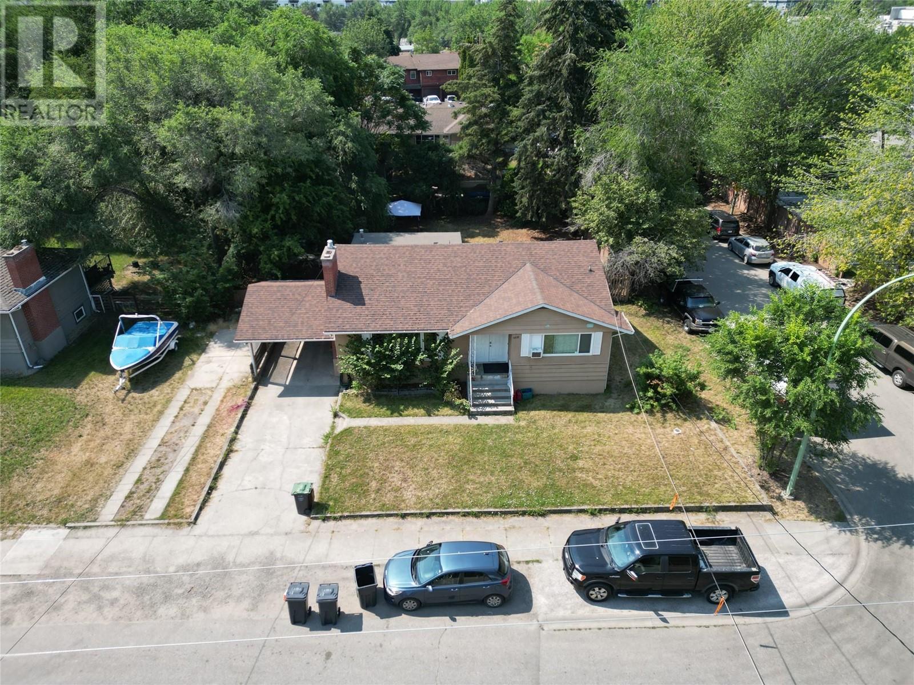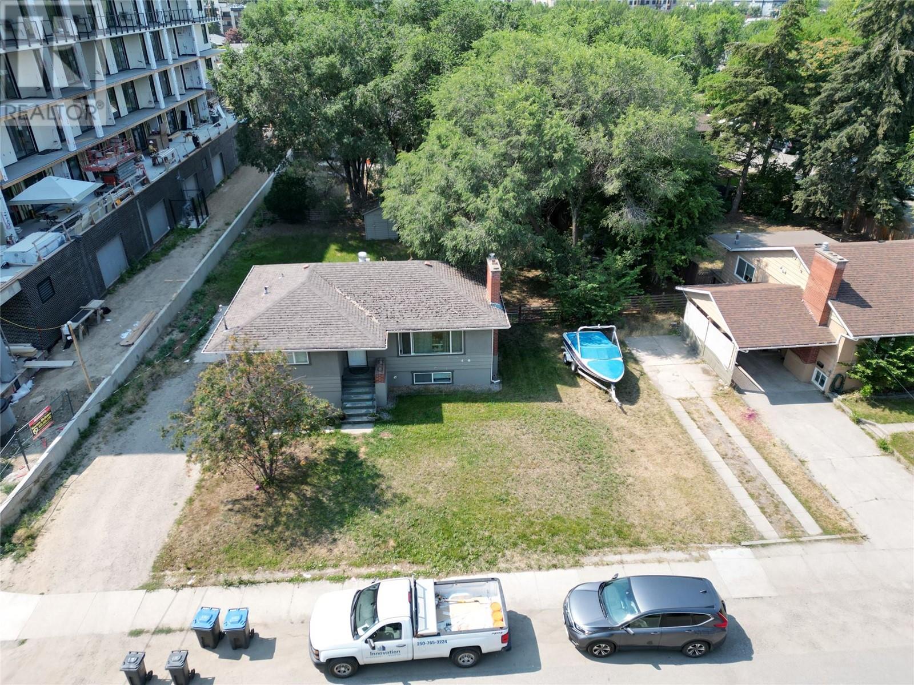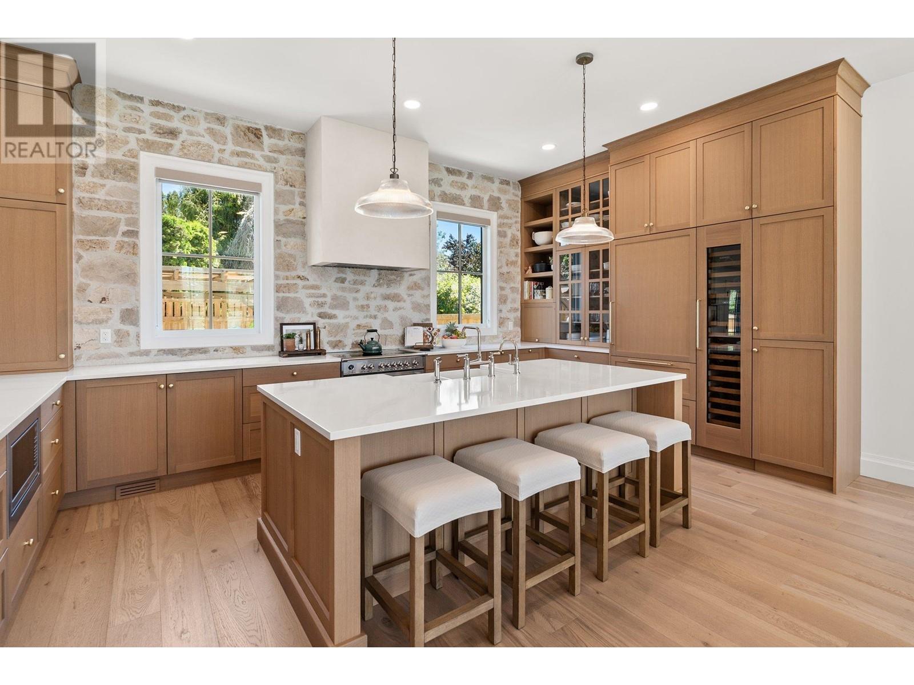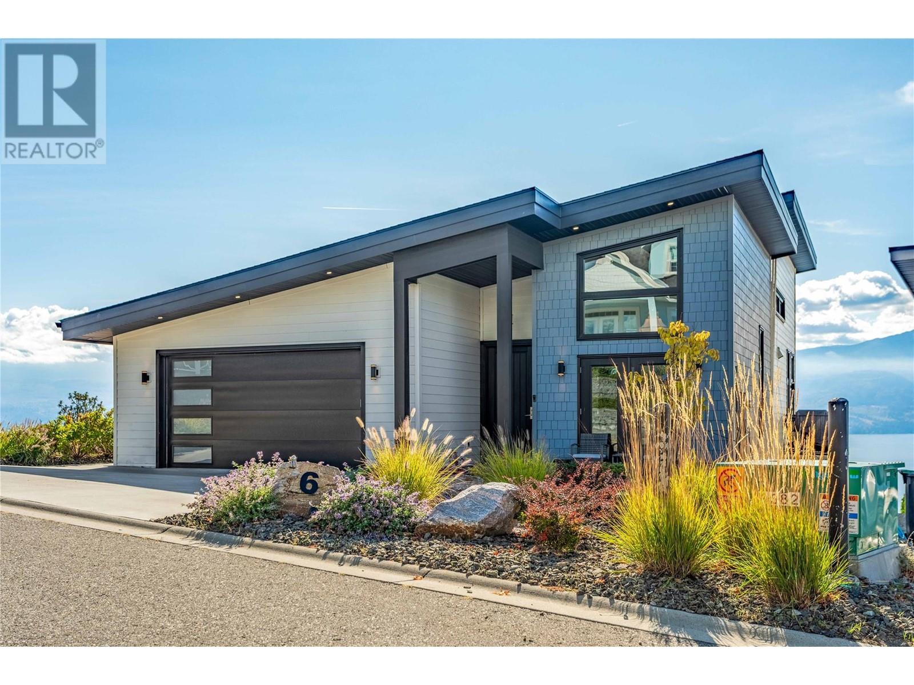Free account required
Unlock the full potential of your property search with a free account! Here's what you'll gain immediate access to:
- Exclusive Access to Every Listing
- Personalized Search Experience
- Favorite Properties at Your Fingertips
- Stay Ahead with Email Alerts
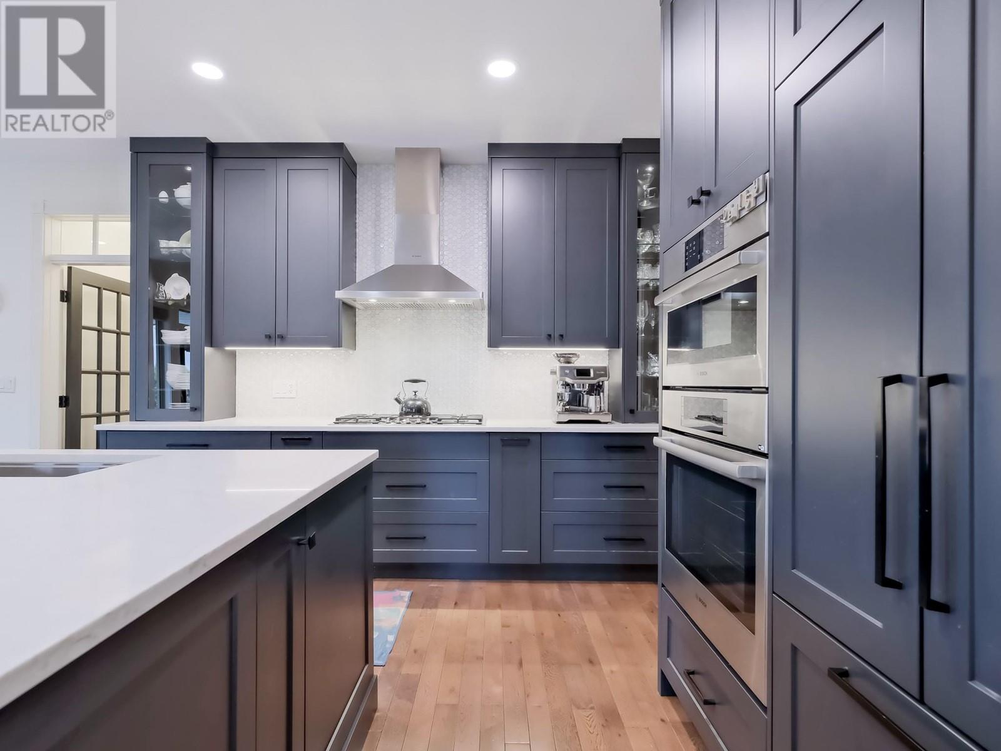
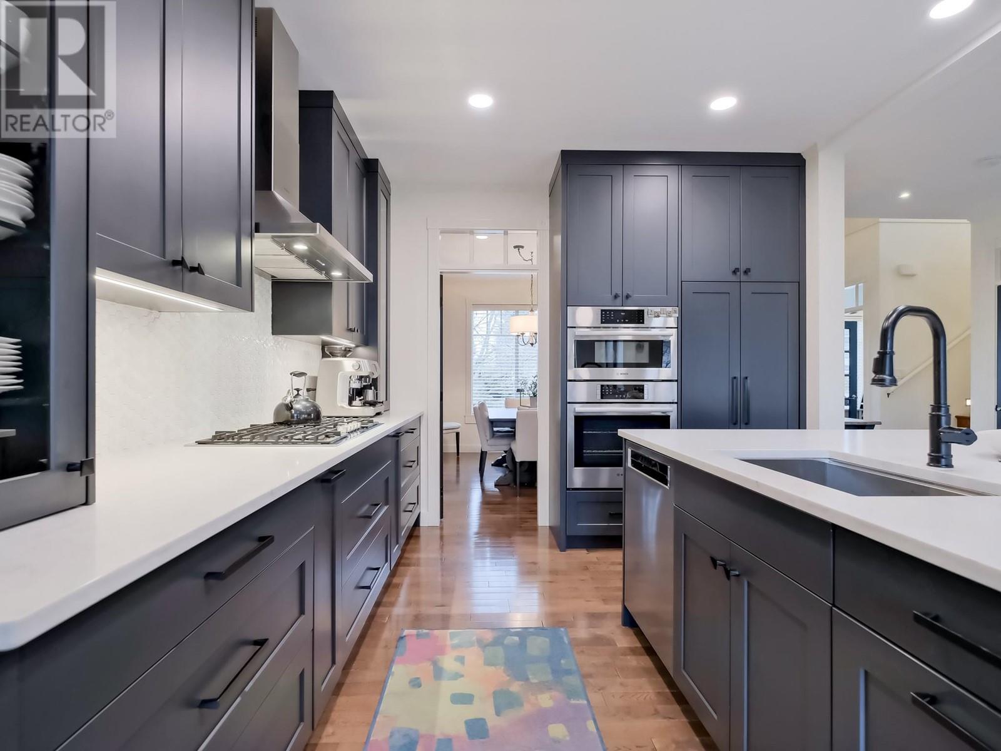
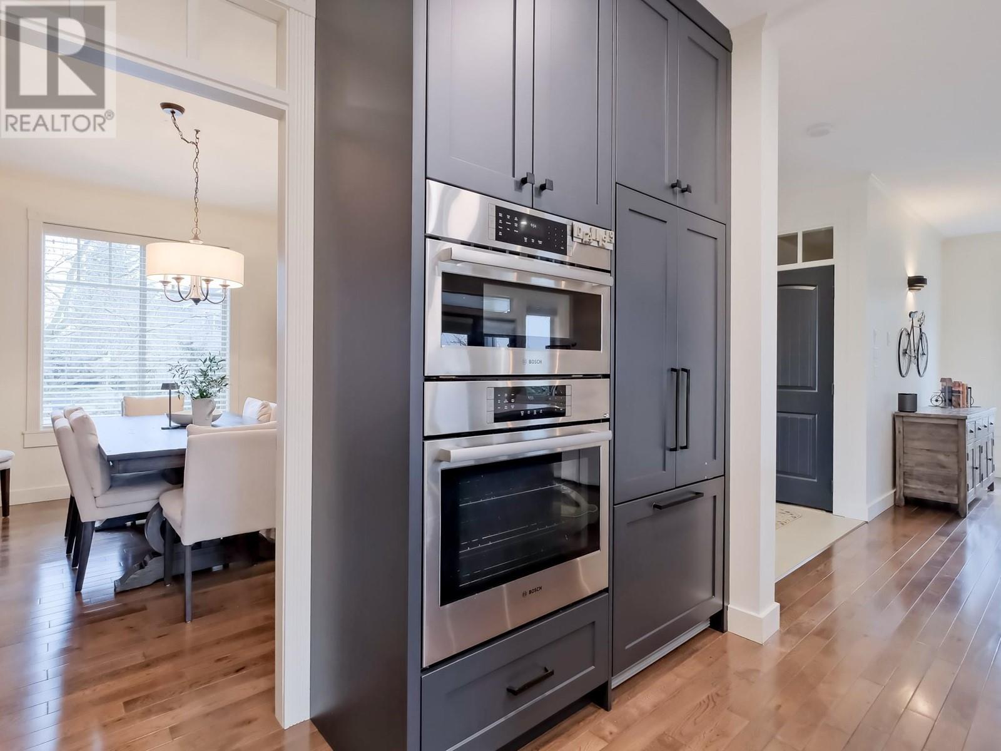
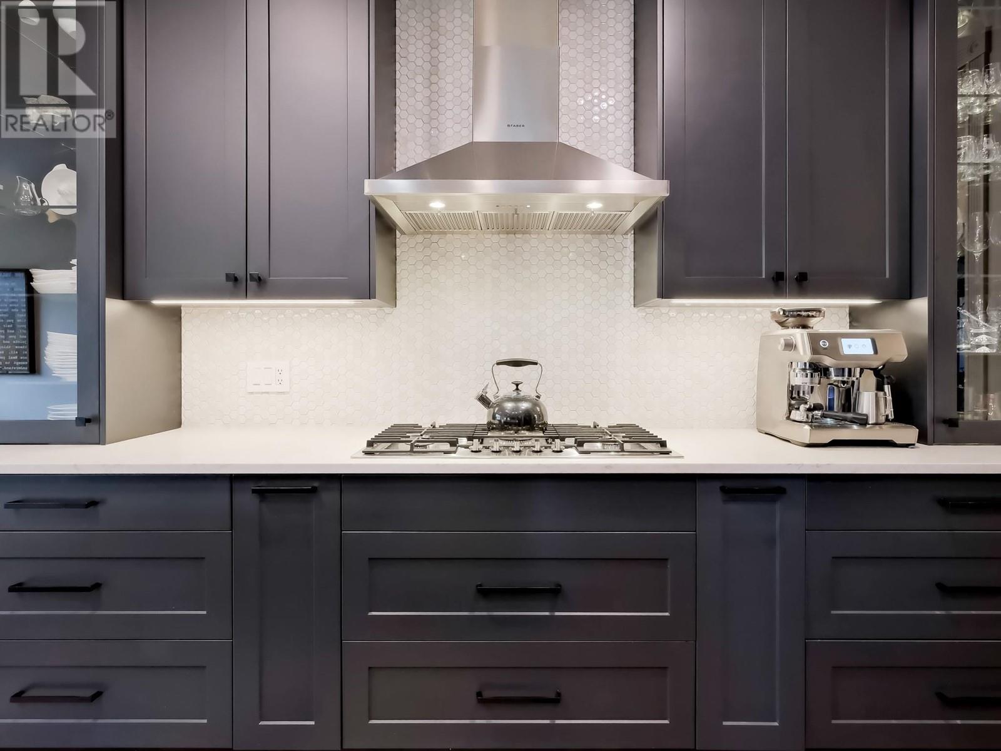
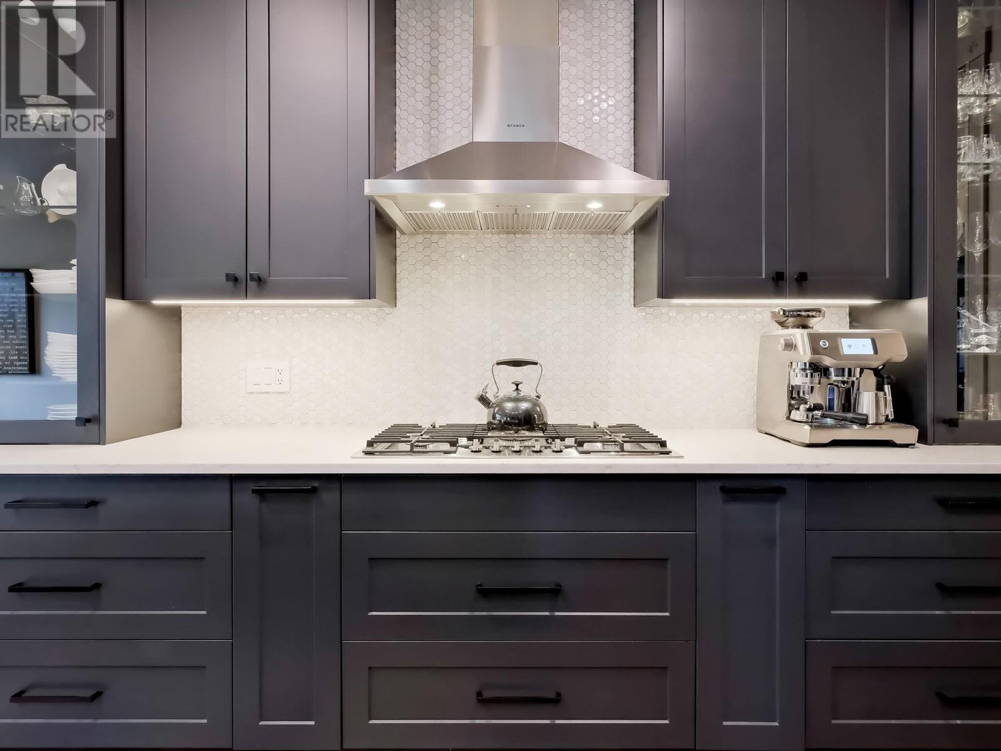
$2,200,000
421 Birch Avenue
Kelowna, British Columbia, British Columbia, V1Y5G7
MLS® Number: 10338262
Property description
Featuring 4 spacious bedrooms on the 2nd floor, an office, & 3 elegant bathrooms, this residence boasts an exceptional walkability score to Okanagan Lake, downtown, & the bustling Pandosy Village. This charming 2 storey home on a quiet residential street in the highly sought-after hospital area is a perfect blend of comfort & convenience & incredible street appeal. Step outside to your private oasis, complete with a covered deck large enough for dining & lounging, a hardscape patio with water feature, a private pergola area, & a side yard with another dining patio & enough room for a pool or a carriage house. The has colourful perennial border gardens, highlighted by wrought iron fencing & lots of lighting, has proudly been showcased in the annual Garden Tour. Indulge in the luxurious, spa-like main bathroom & enjoy the warmth of the inviting family room & the intimacy of the private dining room. The oversized garage is a dream, equipped with a workbench, utility sink, & built-in storage. The heart of the home is the new custom Denca gourmet kitchen, fitted with top-of-the-line Bosch & Fisher Paykel appliances, including a wine cooler & a separate oversized pantry. Additionally, the unfinished 4’ crawl space provides ample storage possibilities. This home truly embodies a harmonious blend of sophistication & practicality, offering an unparalleled lifestyle in an unbeatable location. Don’t miss the chance to make this exceptional property yours!
Building information
Type
*****
Appliances
*****
Basement Type
*****
Constructed Date
*****
Construction Style Attachment
*****
Cooling Type
*****
Fireplace Fuel
*****
Fireplace Present
*****
Fireplace Type
*****
Flooring Type
*****
Half Bath Total
*****
Heating Type
*****
Size Interior
*****
Stories Total
*****
Utility Water
*****
Land information
Sewer
*****
Size Irregular
*****
Size Total
*****
Rooms
Main level
Living room
*****
Kitchen
*****
Dining room
*****
Foyer
*****
Office
*****
2pc Bathroom
*****
Second level
Primary Bedroom
*****
Other
*****
Bedroom
*****
Bedroom
*****
Bedroom
*****
5pc Ensuite bath
*****
4pc Bathroom
*****
Laundry room
*****
Courtesy of Chamberlain Property Group
Book a Showing for this property
Please note that filling out this form you'll be registered and your phone number without the +1 part will be used as a password.
