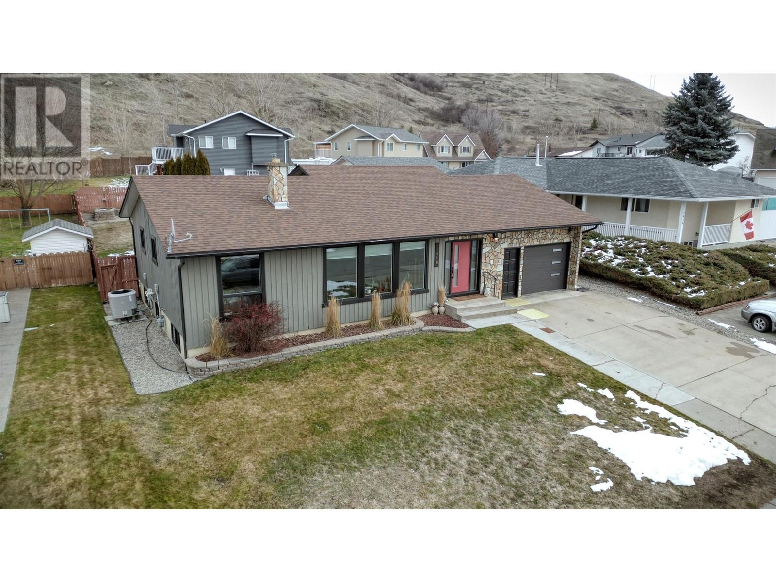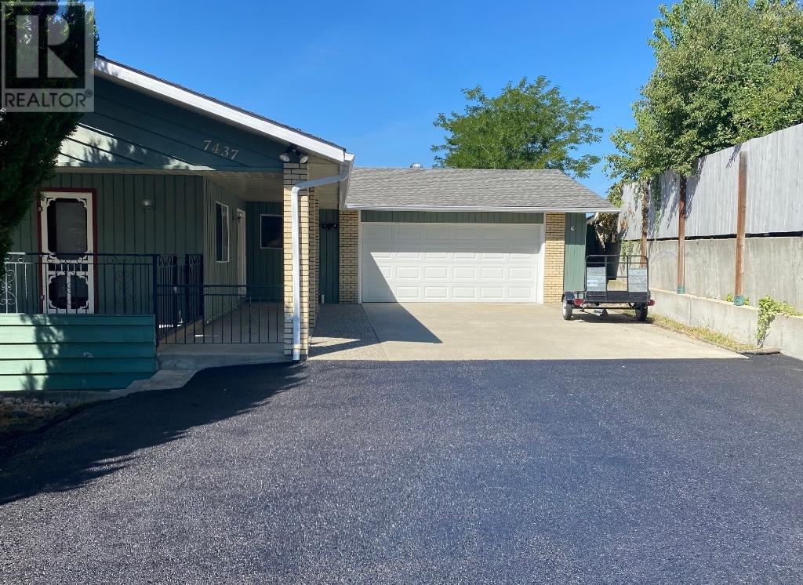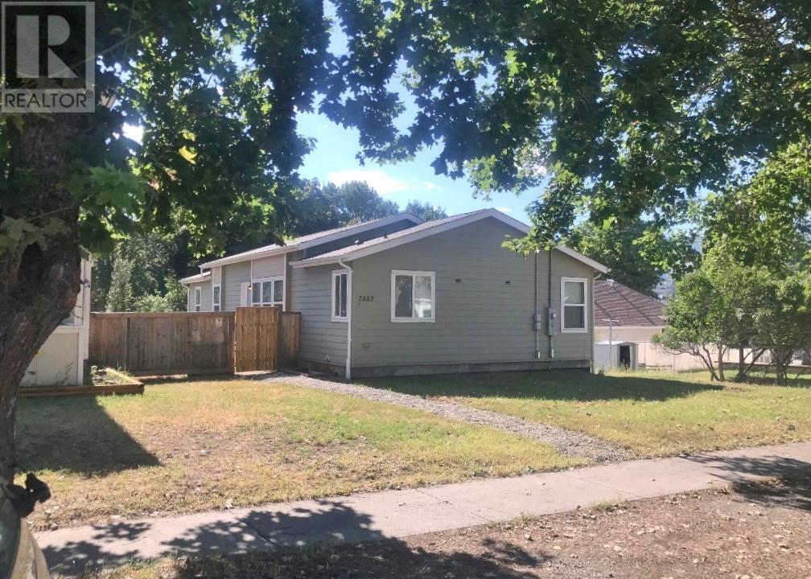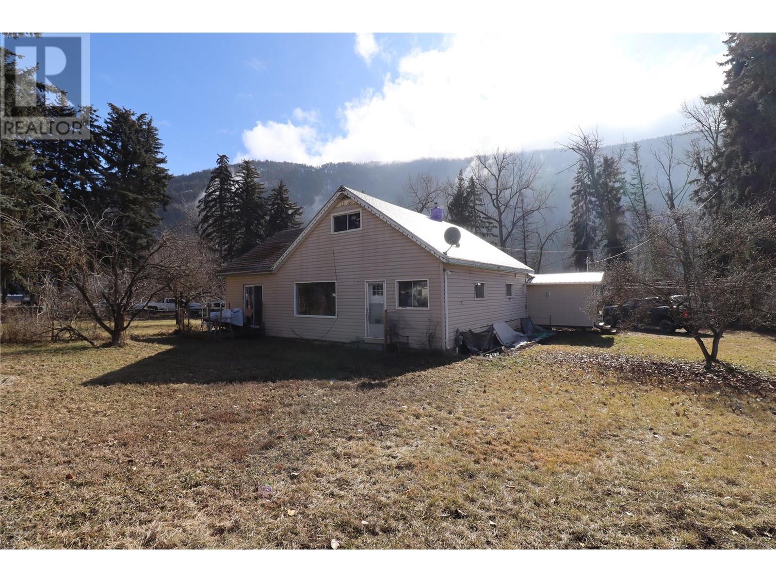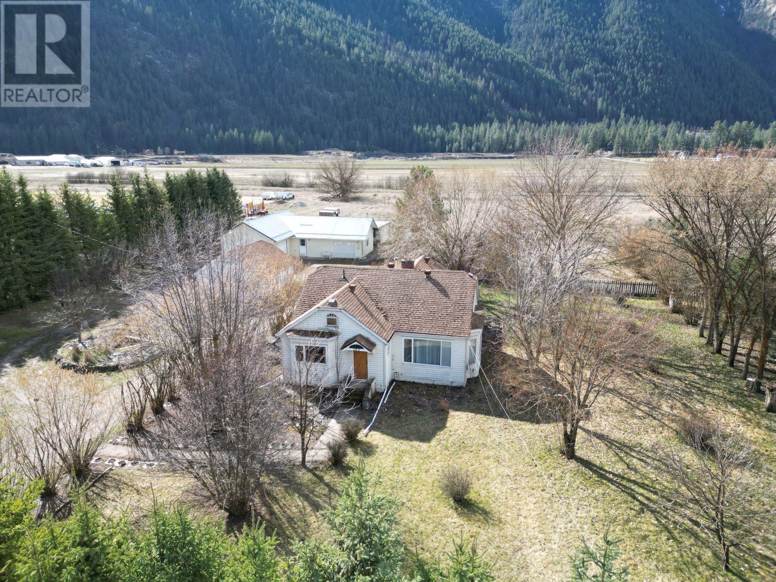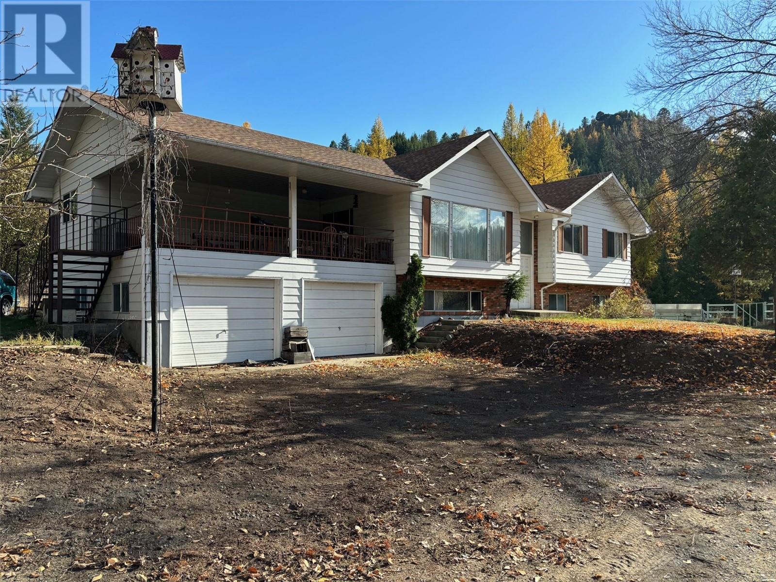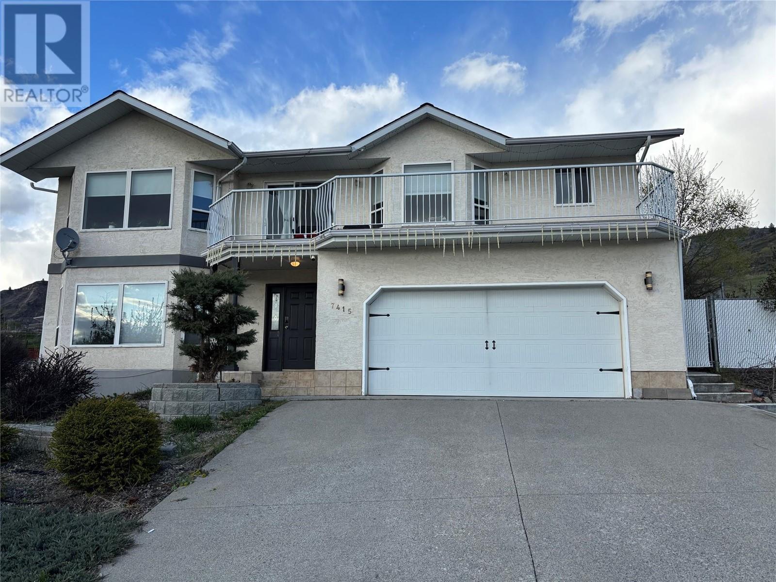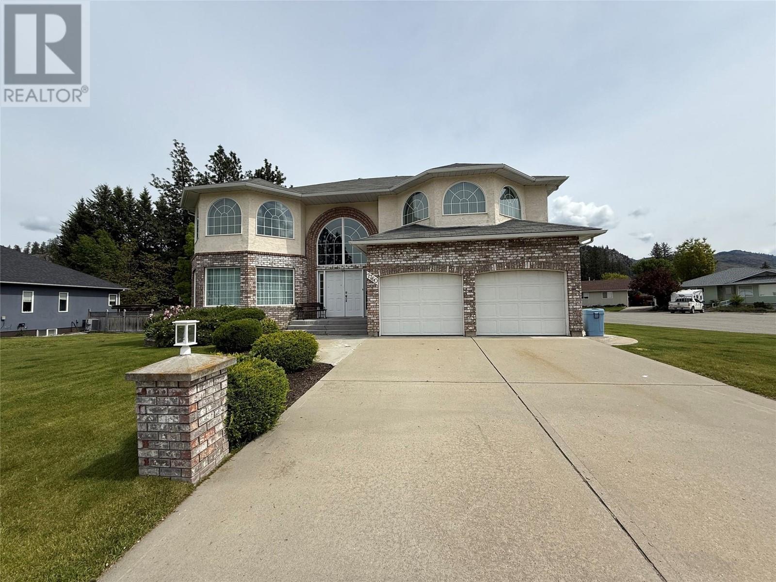Free account required
Unlock the full potential of your property search with a free account! Here's what you'll gain immediate access to:
- Exclusive Access to Every Listing
- Personalized Search Experience
- Favorite Properties at Your Fingertips
- Stay Ahead with Email Alerts
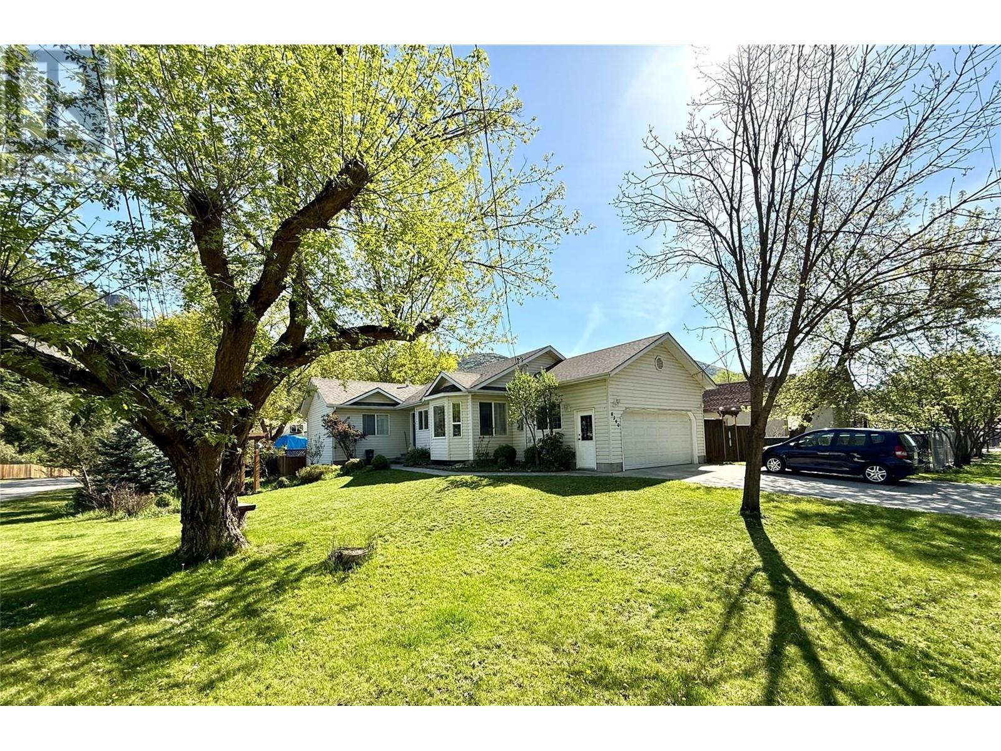
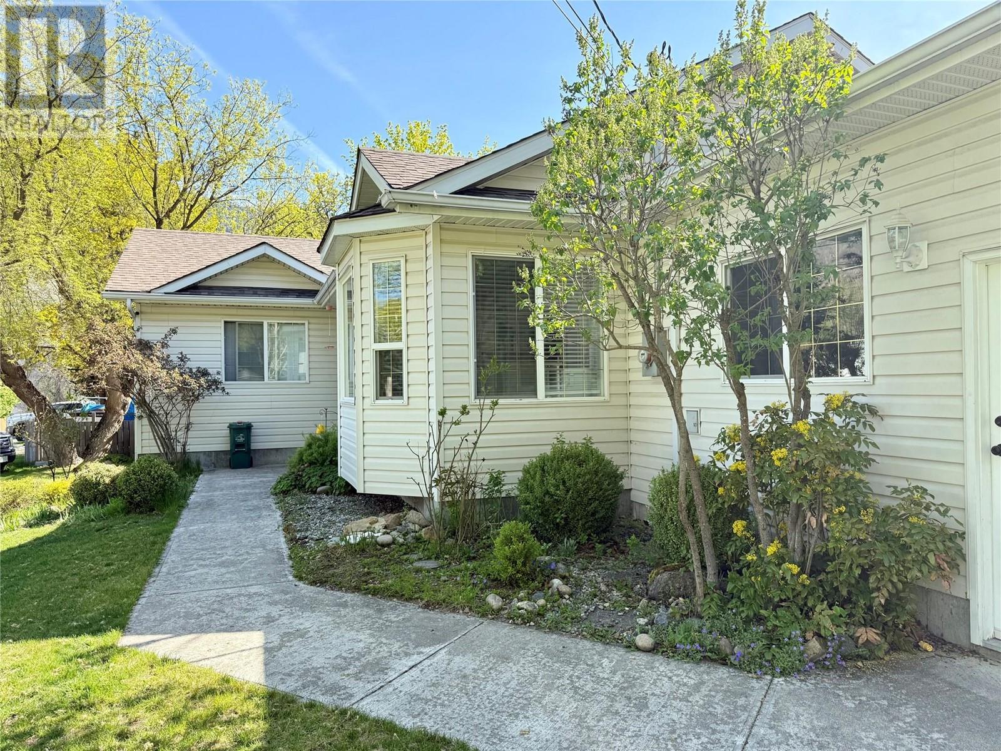
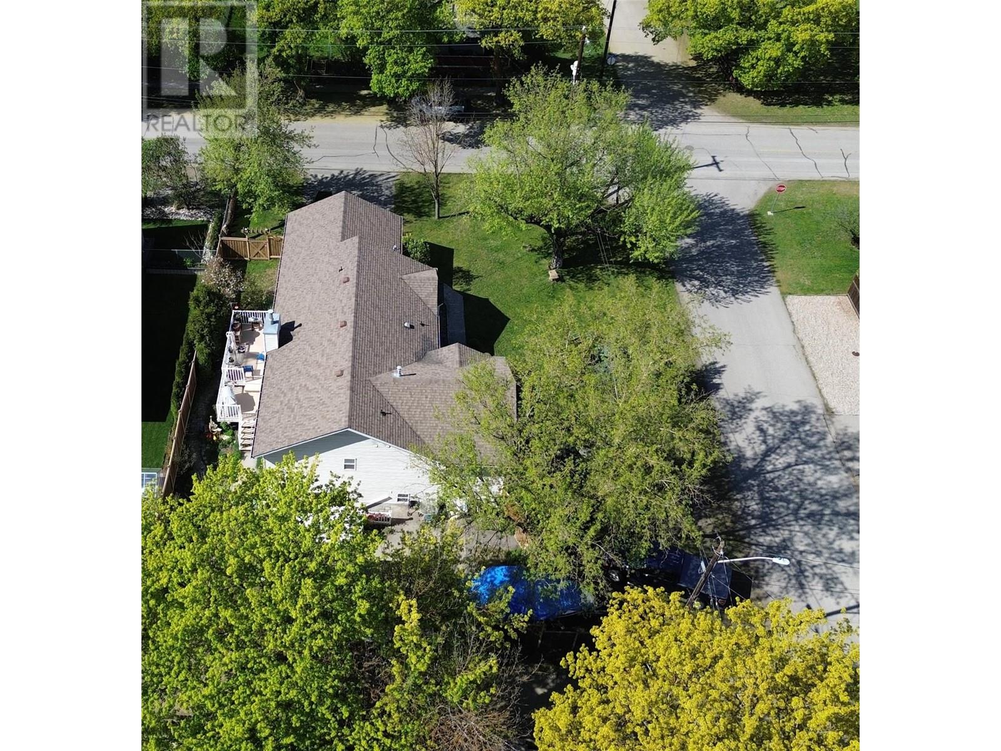
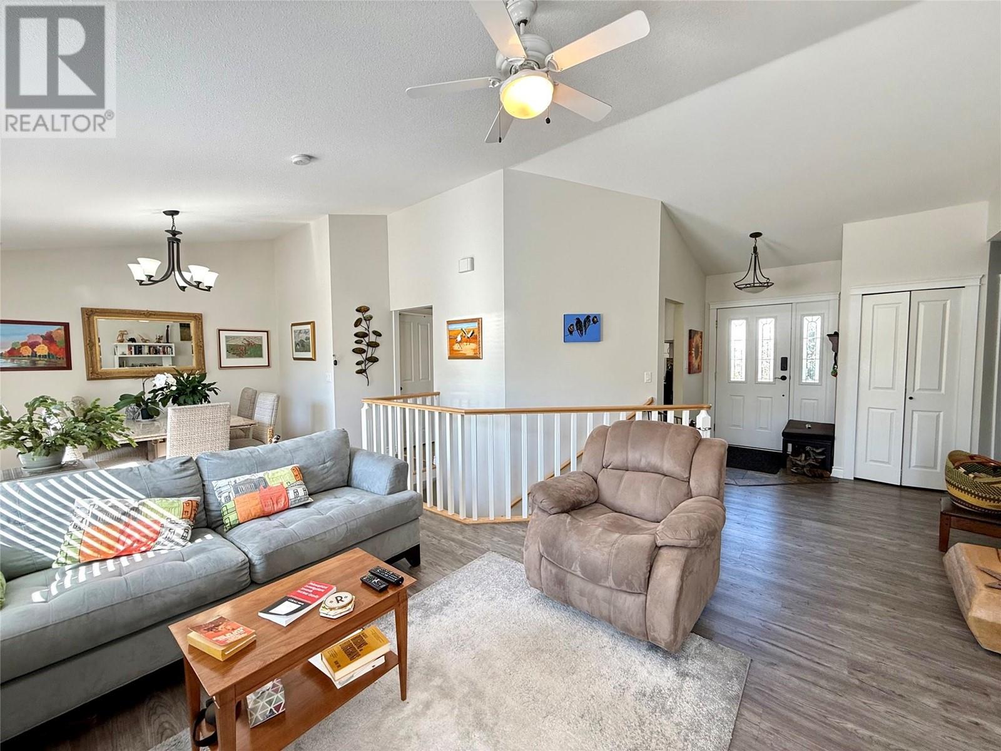
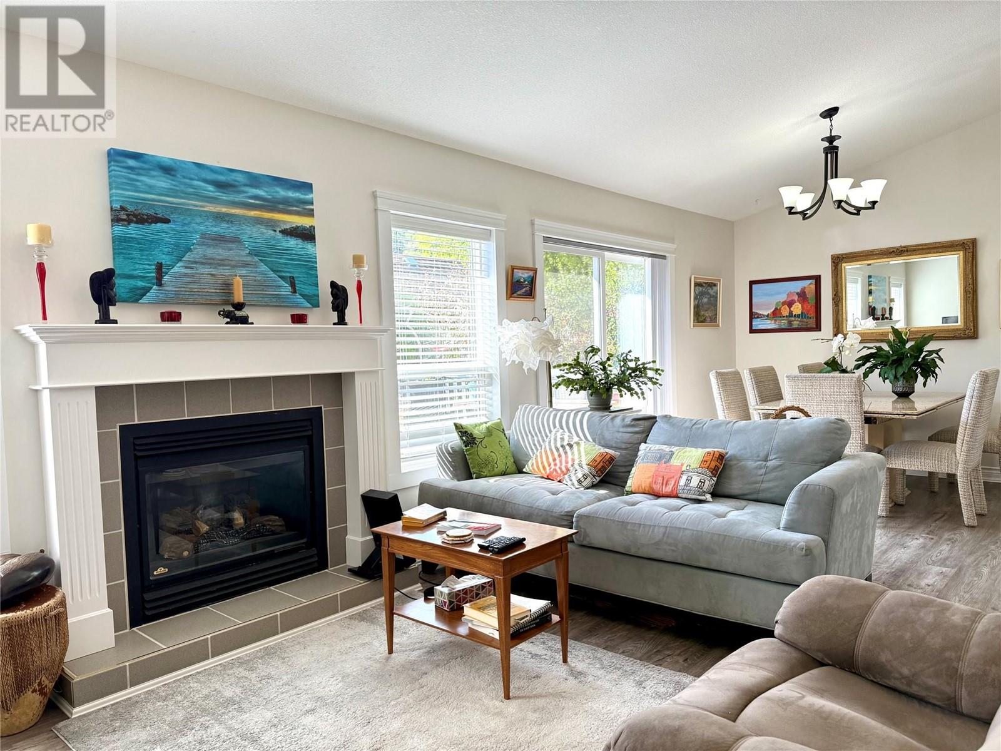
$649,900
8390 RIVERSIDE Drive
Grand Forks, British Columbia, British Columbia, V0H1H0
MLS® Number: 10345906
Property description
Room for Everyone or Income Potential for You! This spacious home is located on a desirable corner lot in one of the area’s most sought-after neighborhoods! The bright and open main floor is perfect for both relaxing and entertaining, featuring vaulted ceilings in the living room, a cozy fireplace, and custom touches throughout. The spacious dining room opens directly onto the back deck, ideal for summer BBQs. The kitchen is a true highlight, complete with a breakfast bar, gas stove, ample storage, and thoughtful design details that make it as functional as it is beautiful. The master suite offers a private retreat with a walk-in closet and ensuite, while two additional bedrooms provide plenty of space for family or guests. Downstairs, you'll find a large, bright family room—perfect for a play area or media space—along with two more bedrooms and a full bathroom, making it ideal for extended family or guests. Situated close to walking trails, a public beach, and tennis courts, this home offers both comfort and convenience. A solid investment opportunity in a prime location—don’t miss out!
Building information
Type
*****
Appliances
*****
Architectural Style
*****
Basement Type
*****
Constructed Date
*****
Construction Style Attachment
*****
Exterior Finish
*****
Fireplace Fuel
*****
Fireplace Present
*****
Fireplace Type
*****
Flooring Type
*****
Half Bath Total
*****
Heating Type
*****
Roof Material
*****
Roof Style
*****
Size Interior
*****
Stories Total
*****
Utility Water
*****
Land information
Access Type
*****
Amenities
*****
Landscape Features
*****
Sewer
*****
Size Irregular
*****
Size Total
*****
Rooms
Main level
Kitchen
*****
Dining nook
*****
Dining room
*****
Living room
*****
Bedroom
*****
Foyer
*****
Primary Bedroom
*****
Bedroom
*****
Full ensuite bathroom
*****
Full bathroom
*****
Basement
Living room
*****
Bedroom
*****
Dining nook
*****
Utility room
*****
Bedroom
*****
Courtesy of Coldwell Banker Executives Realty
Book a Showing for this property
Please note that filling out this form you'll be registered and your phone number without the +1 part will be used as a password.
