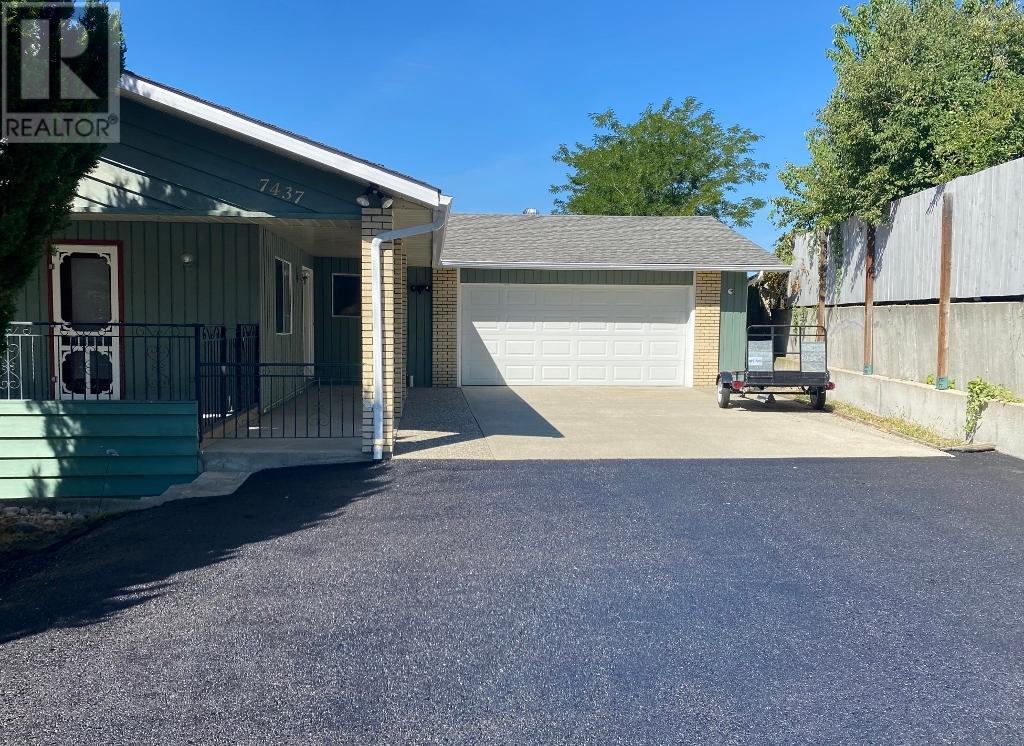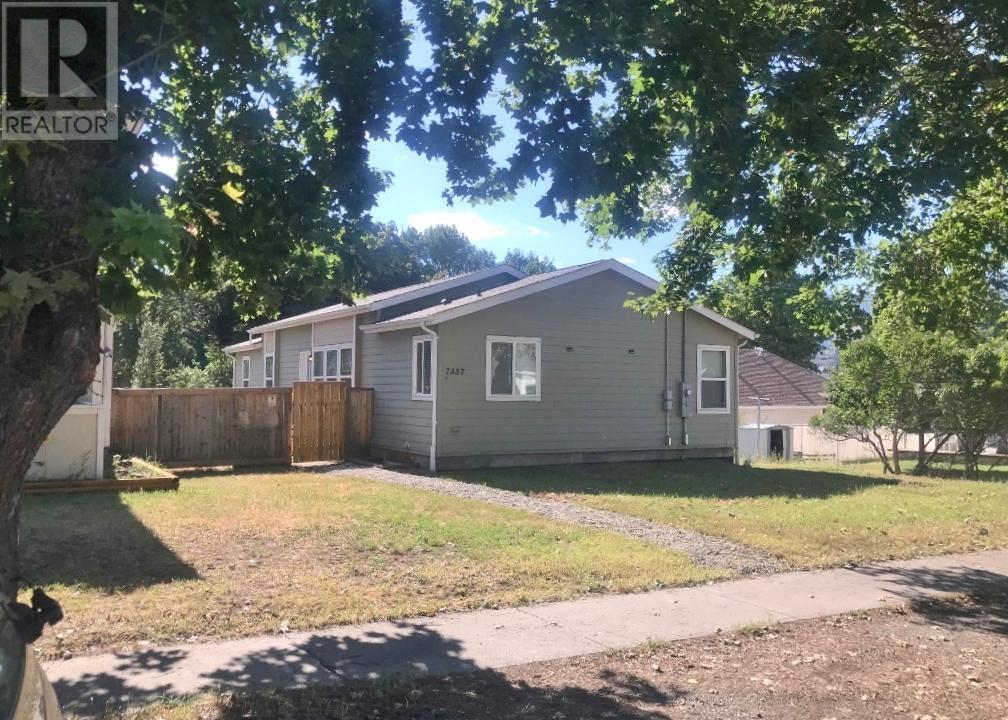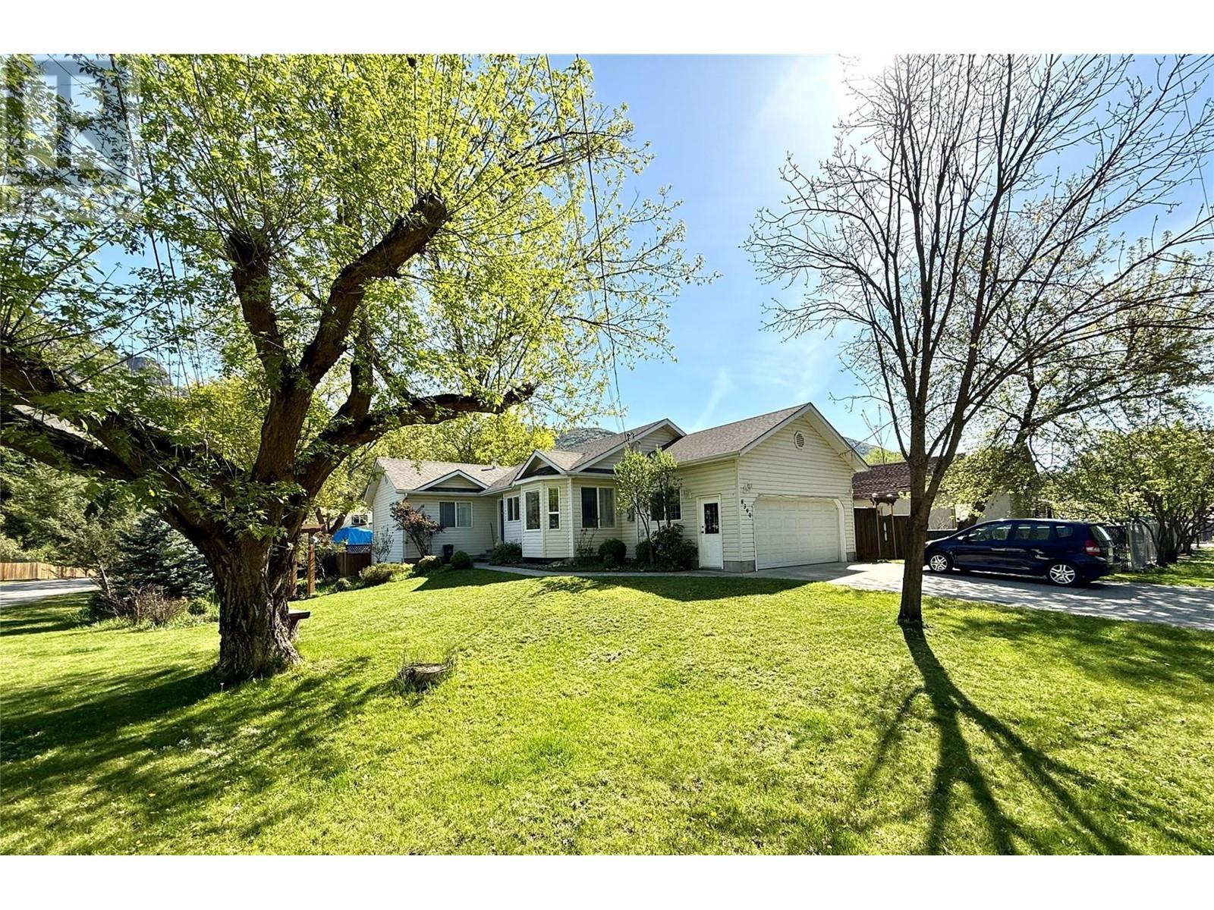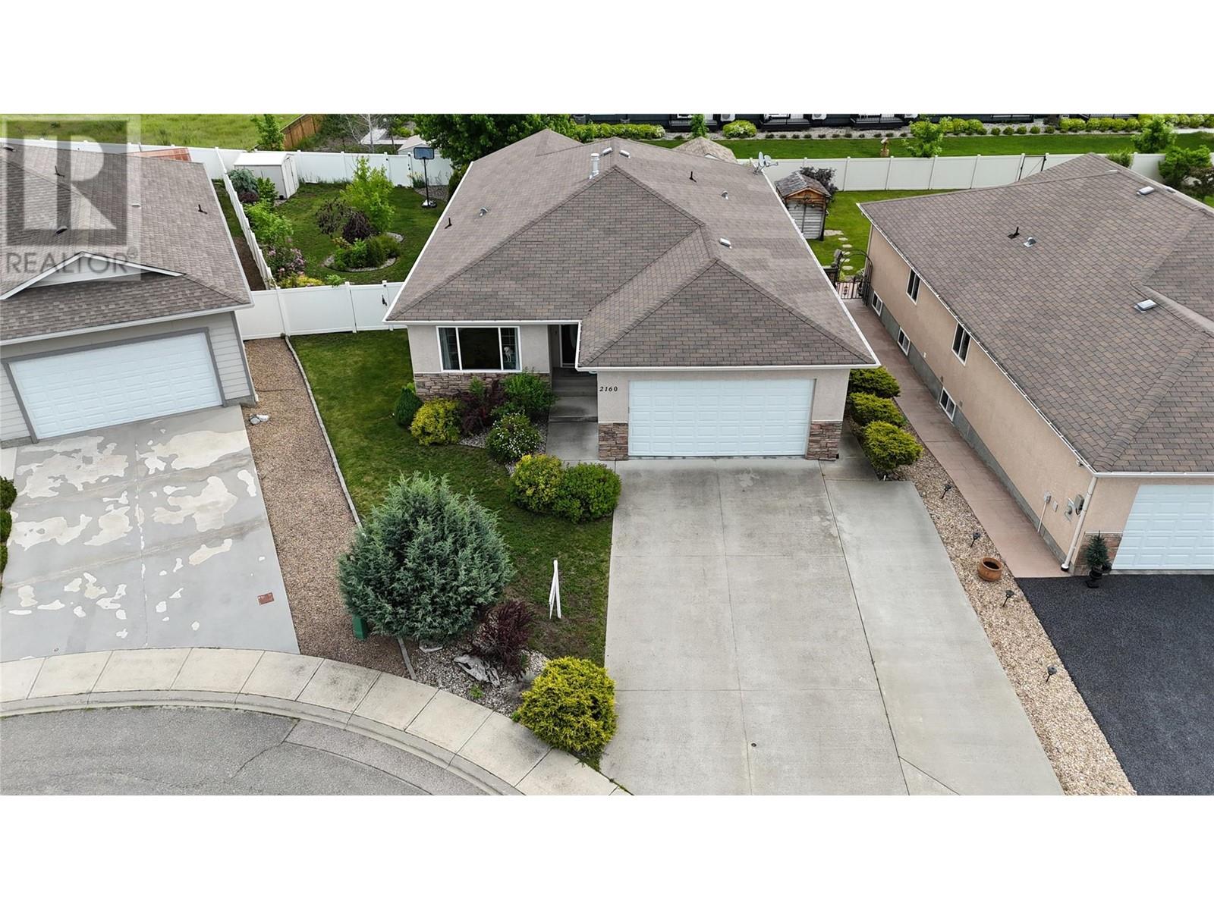Free account required
Unlock the full potential of your property search with a free account! Here's what you'll gain immediate access to:
- Exclusive Access to Every Listing
- Personalized Search Experience
- Favorite Properties at Your Fingertips
- Stay Ahead with Email Alerts





$629,000
280 Carson Road
Grand Forks, British Columbia, British Columbia, V0H1H4
MLS® Number: 10342368
Property description
Welcome to this stunning 5.05-acre property, zoned AGR1, offering endless possibilities for the discerning buyer. This spacious 6-bedroom, 3-bath home sits on a private, park-like lot with mature trees and serene surroundings, providing a tranquil retreat from the hustle and bustle of everyday life. In addition to the charming home, you'll find a massive 2100 sqft workshop/garage – perfect for working on your vehicles, hobbyists or storage. A smaller 20'x26' detached garage offers additional space for vehicles or tools, while the 18'x15' garden house is ideal for cultivating your favorite plants or turning it into a cozy retreat. With a little love and care, this property can be transformed into your own personal paradise. Whether you're looking to create your dream home or need room for hobbies, pets, or even a small farm, this is the perfect spot to start. Don’t miss out on this incredible opportunity to own a slice of peaceful country living with ample room for growth and creativity. Come see it today!
Building information
Type
*****
Appliances
*****
Architectural Style
*****
Basement Type
*****
Constructed Date
*****
Construction Style Attachment
*****
Construction Style Split Level
*****
Exterior Finish
*****
Fireplace Present
*****
Fireplace Type
*****
Flooring Type
*****
Half Bath Total
*****
Heating Fuel
*****
Heating Type
*****
Roof Material
*****
Roof Style
*****
Size Interior
*****
Stories Total
*****
Utility Water
*****
Land information
Access Type
*****
Acreage
*****
Fence Type
*****
Landscape Features
*****
Sewer
*****
Size Irregular
*****
Size Total
*****
Rooms
Main level
Primary Bedroom
*****
4pc Ensuite bath
*****
Living room
*****
Kitchen
*****
Bedroom
*****
4pc Bathroom
*****
Dining room
*****
Foyer
*****
Basement
Recreation room
*****
Laundry room
*****
4pc Bathroom
*****
Bedroom
*****
Bedroom
*****
Utility room
*****
Second level
Bedroom
*****
Bedroom
*****
Other
*****
Main level
Primary Bedroom
*****
4pc Ensuite bath
*****
Living room
*****
Kitchen
*****
Bedroom
*****
4pc Bathroom
*****
Dining room
*****
Foyer
*****
Basement
Recreation room
*****
Laundry room
*****
4pc Bathroom
*****
Bedroom
*****
Bedroom
*****
Utility room
*****
Second level
Bedroom
*****
Bedroom
*****
Other
*****
Main level
Primary Bedroom
*****
4pc Ensuite bath
*****
Living room
*****
Kitchen
*****
Bedroom
*****
4pc Bathroom
*****
Dining room
*****
Foyer
*****
Basement
Recreation room
*****
Laundry room
*****
4pc Bathroom
*****
Bedroom
*****
Bedroom
*****
Utility room
*****
Second level
Bedroom
*****
Bedroom
*****
Courtesy of Royal LePage Little Oak Realty
Book a Showing for this property
Please note that filling out this form you'll be registered and your phone number without the +1 part will be used as a password.





