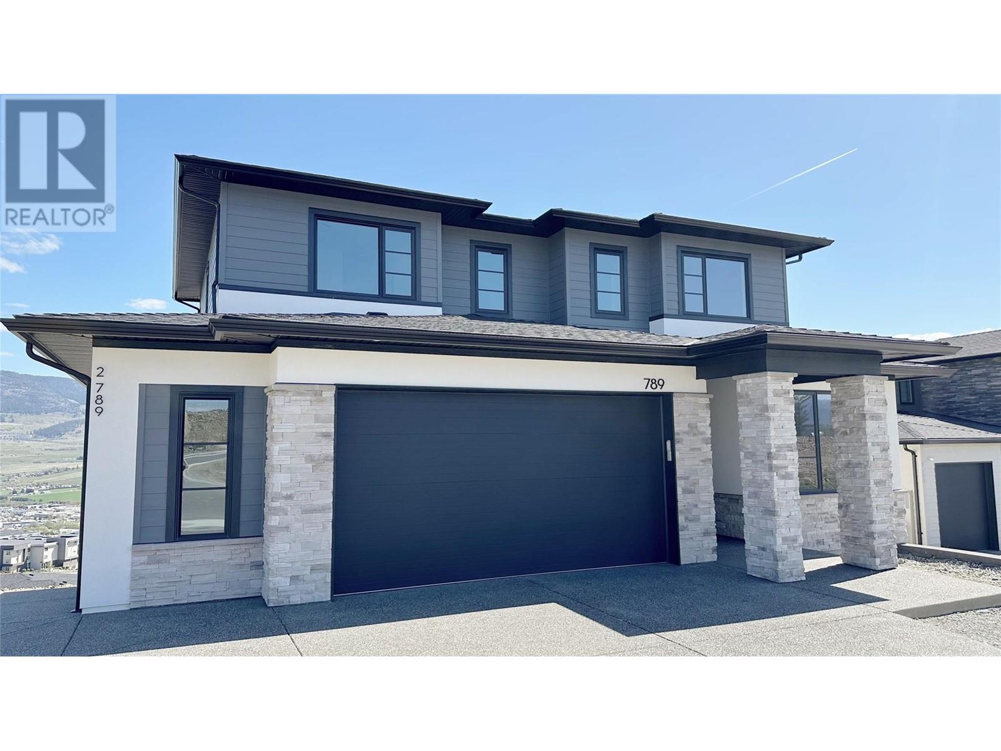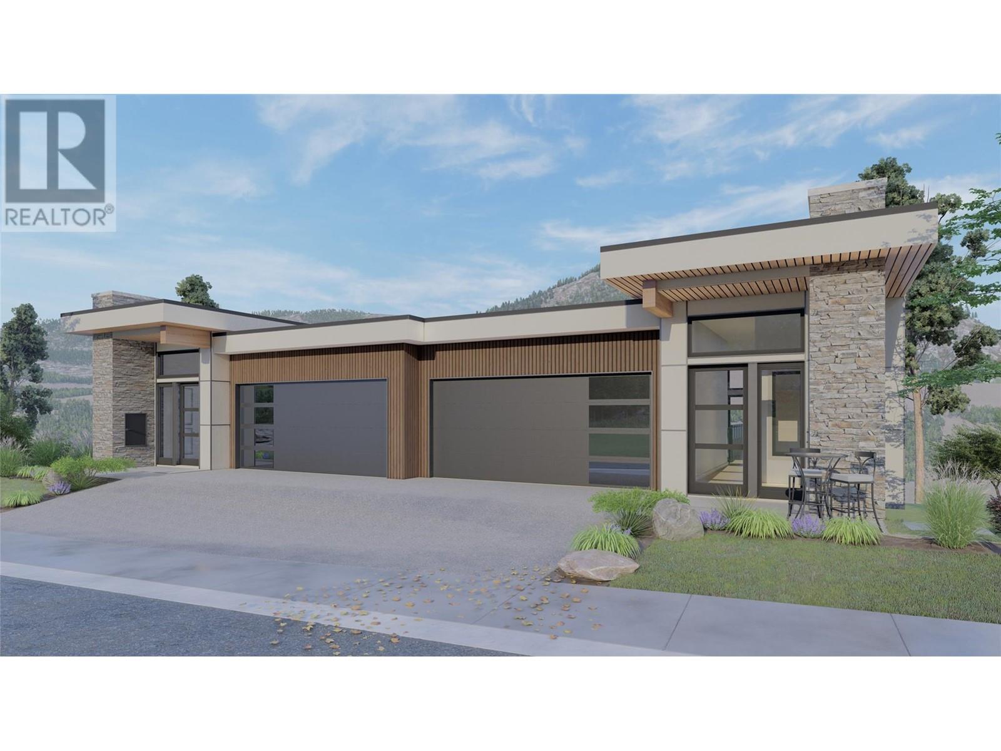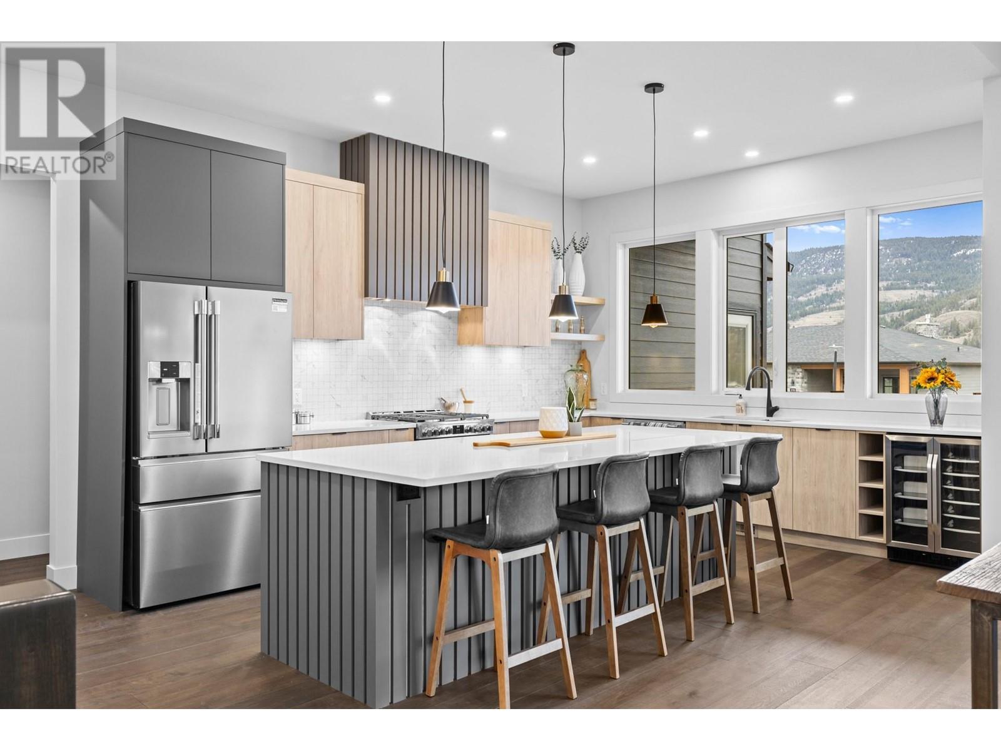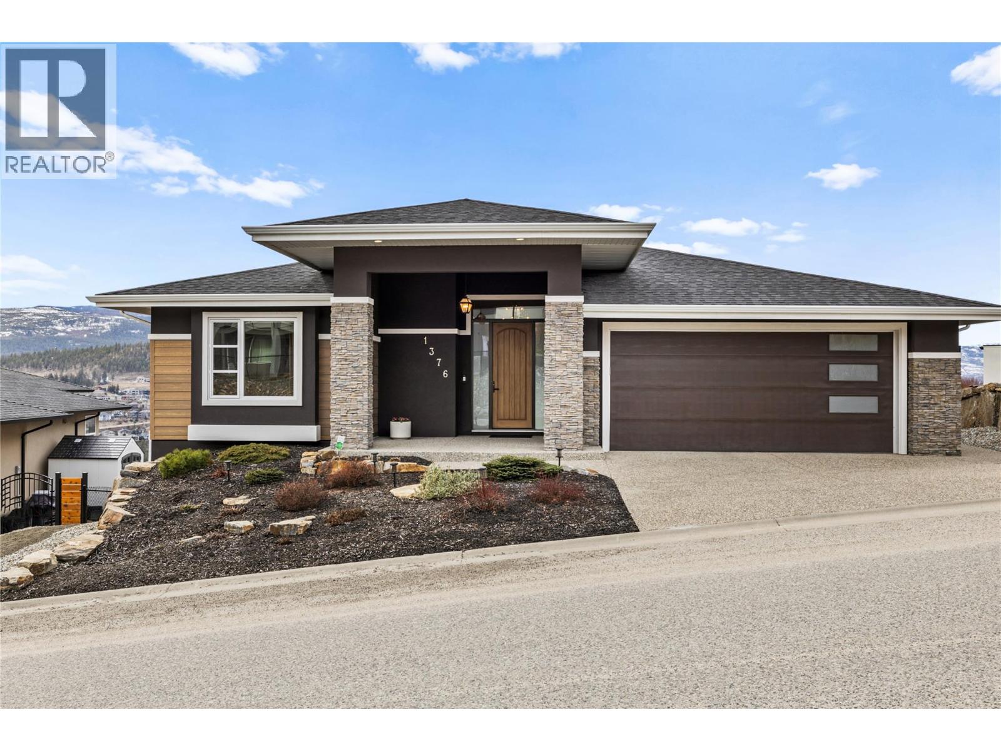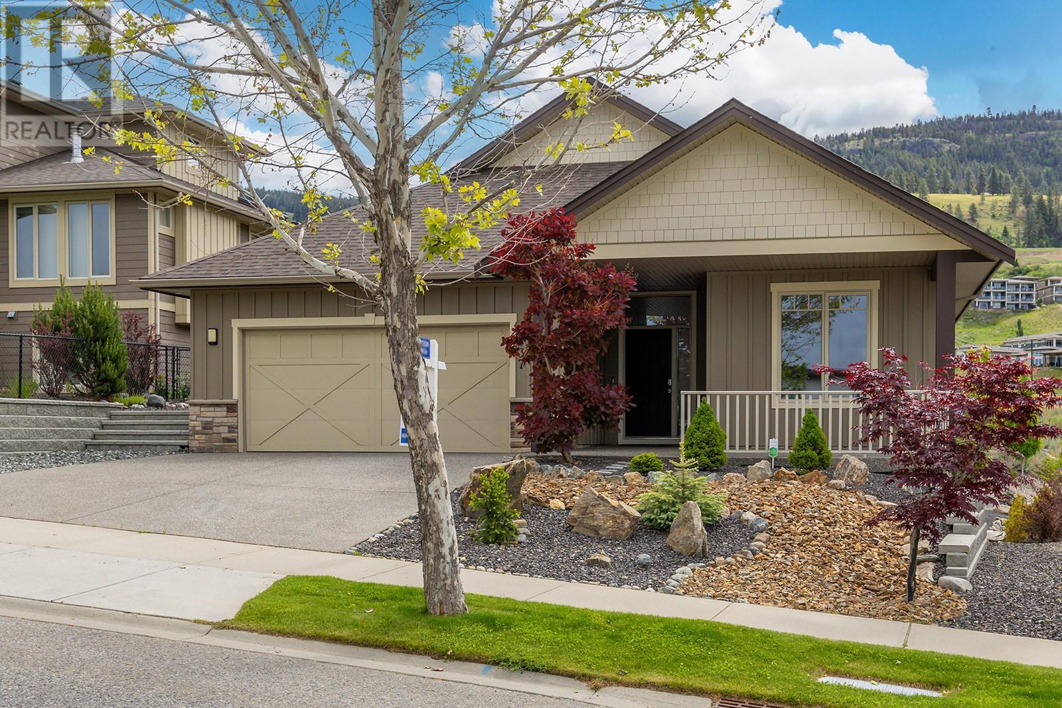Free account required
Unlock the full potential of your property search with a free account! Here's what you'll gain immediate access to:
- Exclusive Access to Every Listing
- Personalized Search Experience
- Favorite Properties at Your Fingertips
- Stay Ahead with Email Alerts
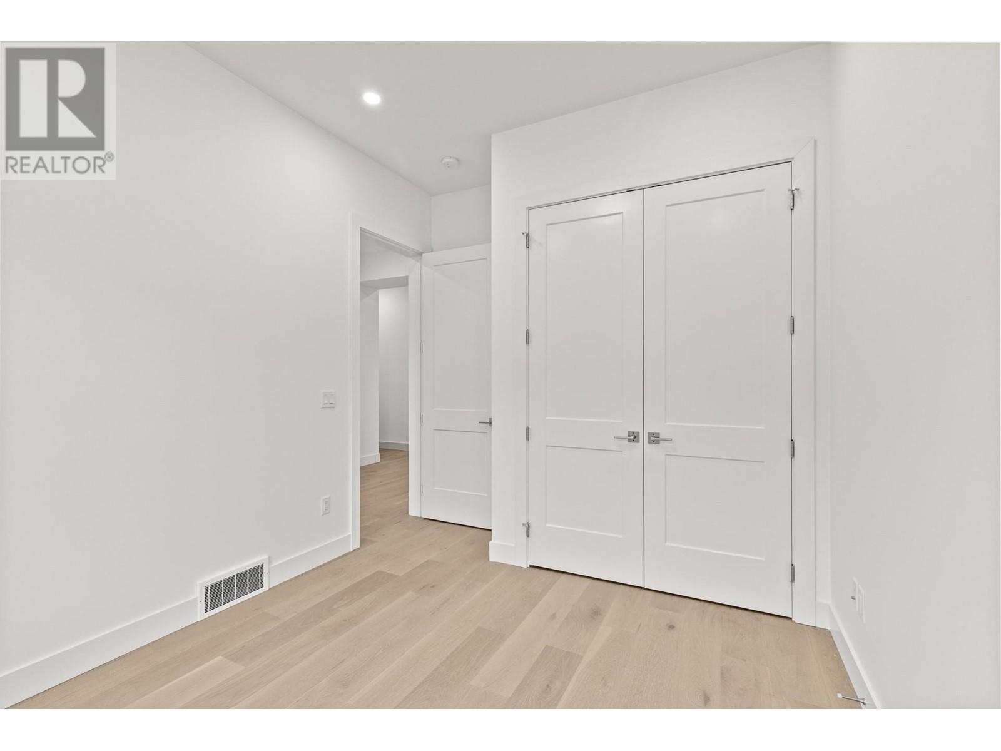
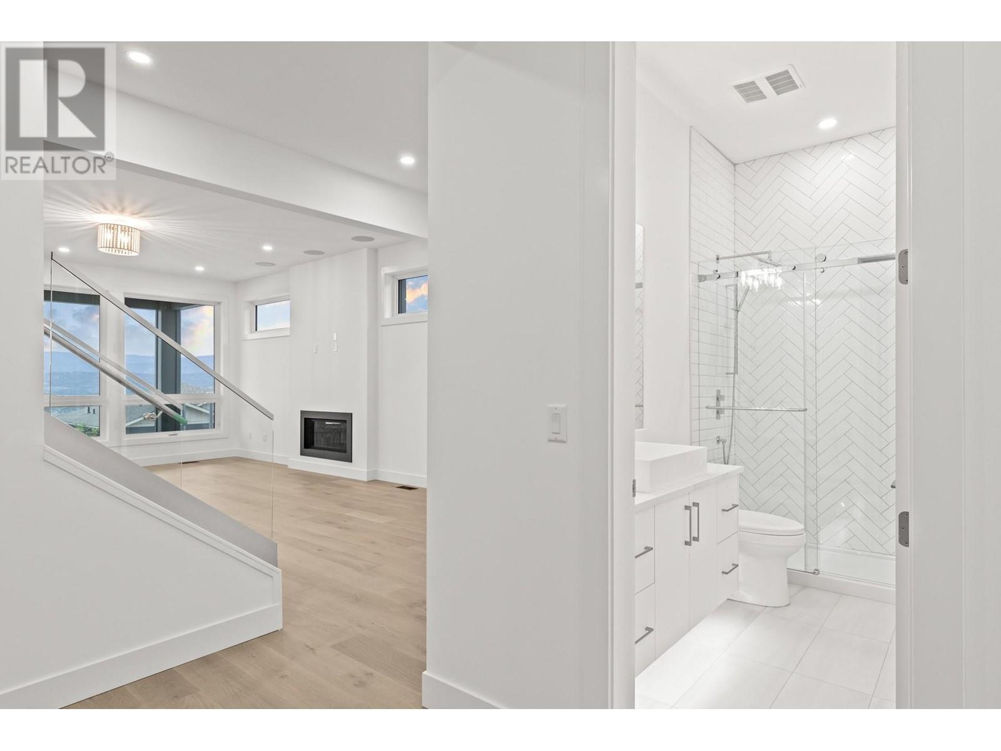
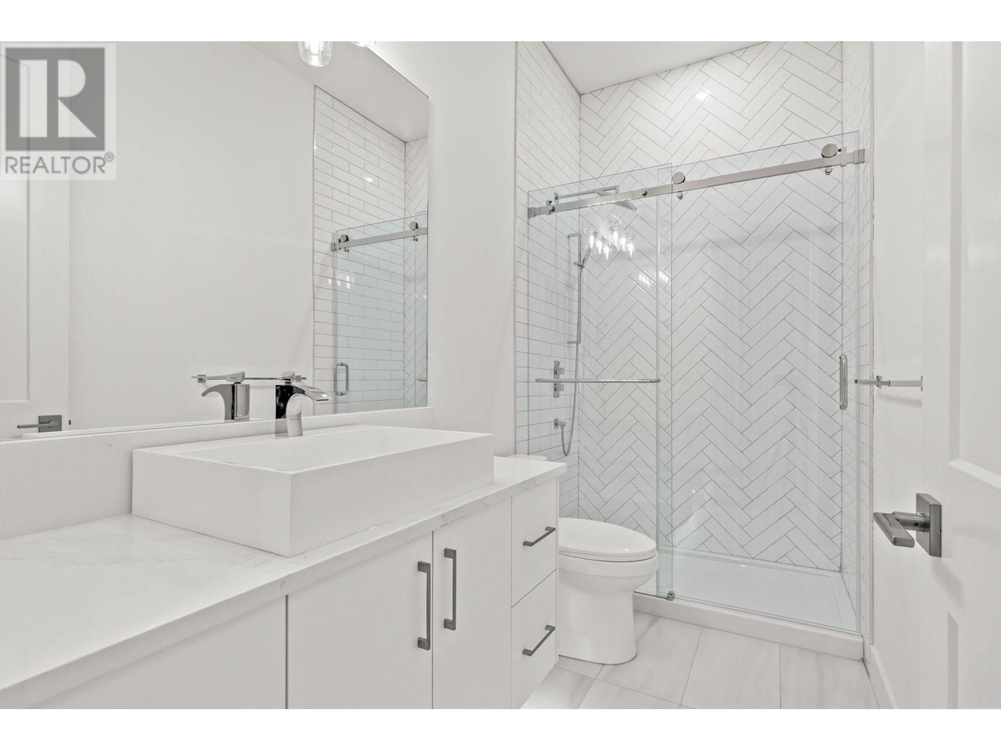
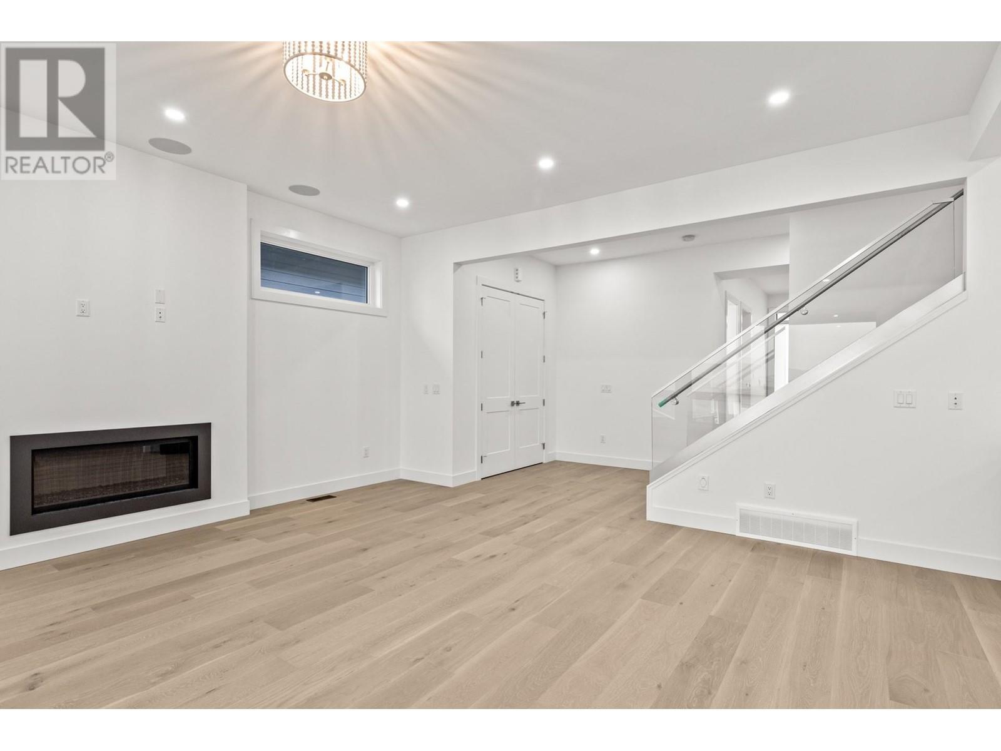
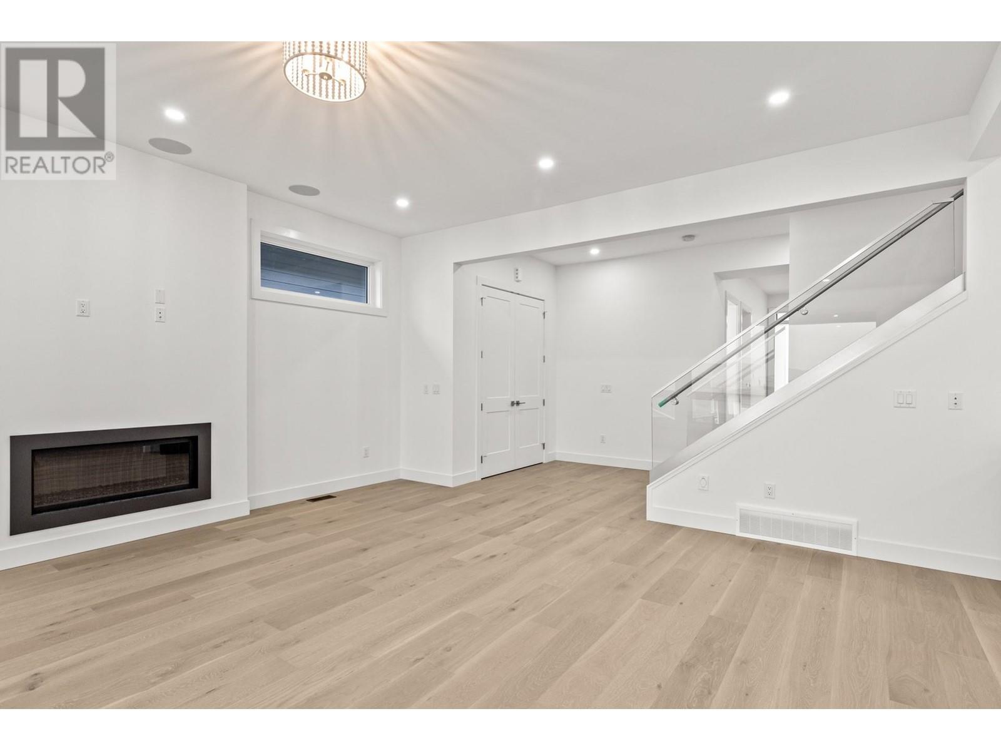
$1,375,000
2157 Kentucky Crescent
Kelowna, British Columbia, British Columbia, V1P1S8
MLS® Number: 10344828
Property description
Brand New Single Family 4152 sq ft home in Tower Ranch. 5 Bedroom 4 Bath home. This home has been designed to support future solar panels on the roof. The lower level includes 2 bedrooms, a bathroom, a large family room and a storage room or bonus room. On the main floor, you have your kitchen, Quartz countertops, full pantry, centre island, sink, dishwasher, a double-wide fridge, stove/oven and microwave. High ceilings with 9' beams create a space separation between the Kitchen, Great Room and Dining area. Open concept design, bright open living space with access to the large covered deck. Double-wide heated garage with hot/cold water system, mud room, Laundry Room with washer/dryer, sink and cabinets. Foyer and a den/office on the main floor. The upper floor contains a Large Master suite with a full en-suite bathroom, walk-in closet, and private balcony. This floor has 2 more bedrooms with a full-size bathroom. Engineered hardwood, triple glaze windows, built-in vac, security system rough-in, and Polylac finish cabinets are some of the many features this home has. Measurements are taken from the home plan. GST is applicable
Building information
Type
*****
Appliances
*****
Basement Type
*****
Constructed Date
*****
Construction Style Attachment
*****
Cooling Type
*****
Exterior Finish
*****
Fireplace Present
*****
Fireplace Type
*****
Flooring Type
*****
Half Bath Total
*****
Heating Fuel
*****
Heating Type
*****
Roof Material
*****
Roof Style
*****
Size Interior
*****
Stories Total
*****
Utility Water
*****
Land information
Size Frontage
*****
Size Irregular
*****
Size Total
*****
Rooms
Main level
Dining room
*****
Pantry
*****
Kitchen
*****
Great room
*****
Workshop
*****
Foyer
*****
Den
*****
Full bathroom
*****
Laundry room
*****
Basement
Bedroom
*****
Bedroom
*****
Family room
*****
Storage
*****
Full bathroom
*****
Second level
Primary Bedroom
*****
5pc Ensuite bath
*****
Full bathroom
*****
Bedroom
*****
Bedroom
*****
Main level
Dining room
*****
Pantry
*****
Kitchen
*****
Great room
*****
Workshop
*****
Foyer
*****
Den
*****
Full bathroom
*****
Laundry room
*****
Basement
Bedroom
*****
Bedroom
*****
Family room
*****
Storage
*****
Full bathroom
*****
Second level
Primary Bedroom
*****
5pc Ensuite bath
*****
Full bathroom
*****
Bedroom
*****
Bedroom
*****
Main level
Dining room
*****
Pantry
*****
Kitchen
*****
Great room
*****
Workshop
*****
Foyer
*****
Den
*****
Full bathroom
*****
Laundry room
*****
Basement
Bedroom
*****
Bedroom
*****
Family room
*****
Courtesy of Realtymonx
Book a Showing for this property
Please note that filling out this form you'll be registered and your phone number without the +1 part will be used as a password.

