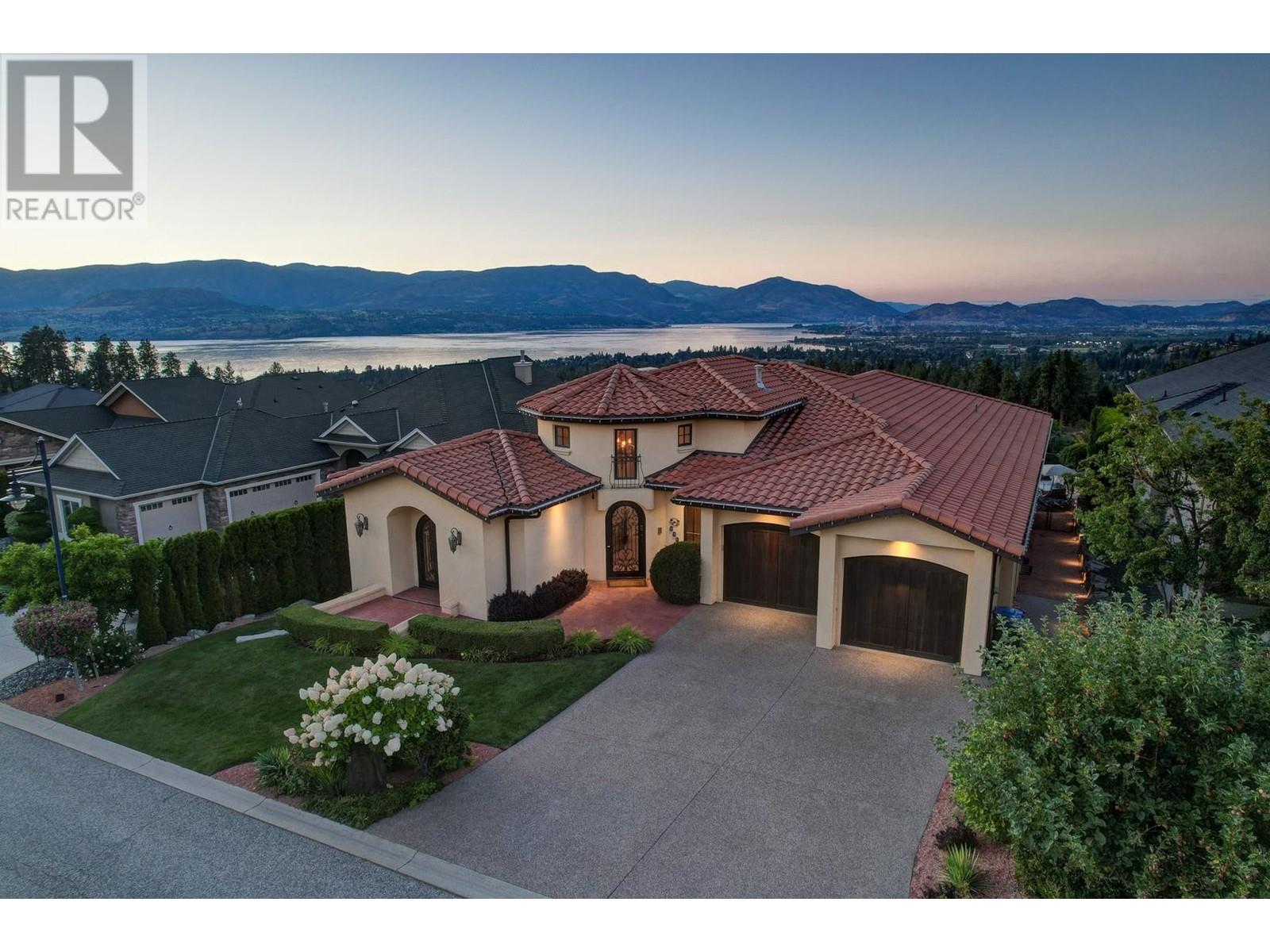Free account required
Unlock the full potential of your property search with a free account! Here's what you'll gain immediate access to:
- Exclusive Access to Every Listing
- Personalized Search Experience
- Favorite Properties at Your Fingertips
- Stay Ahead with Email Alerts
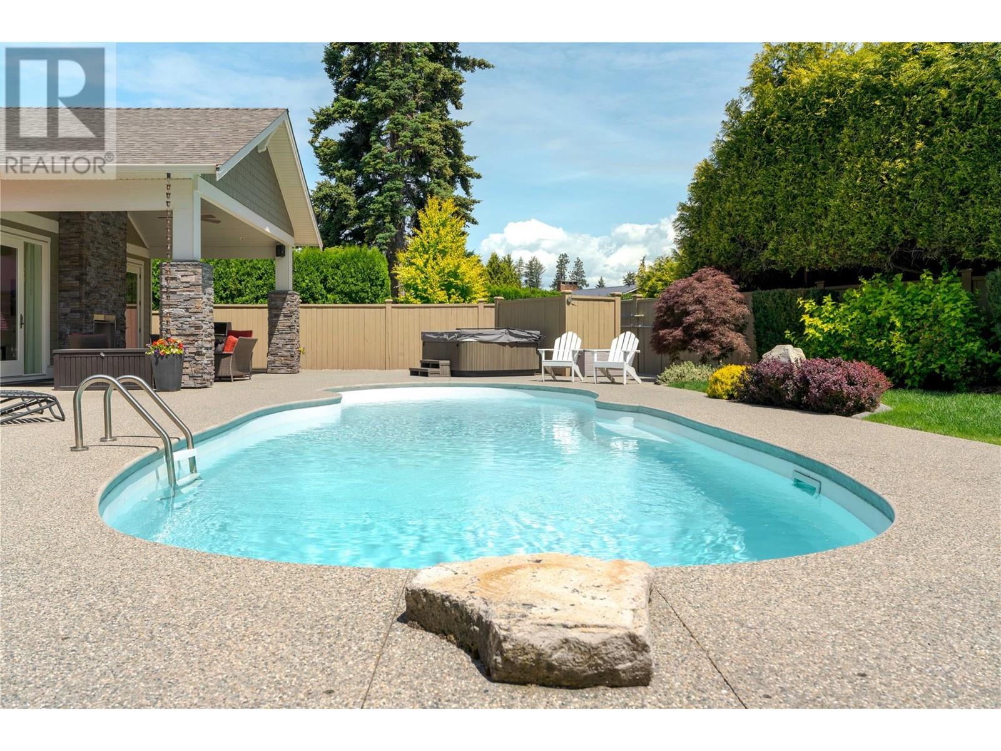
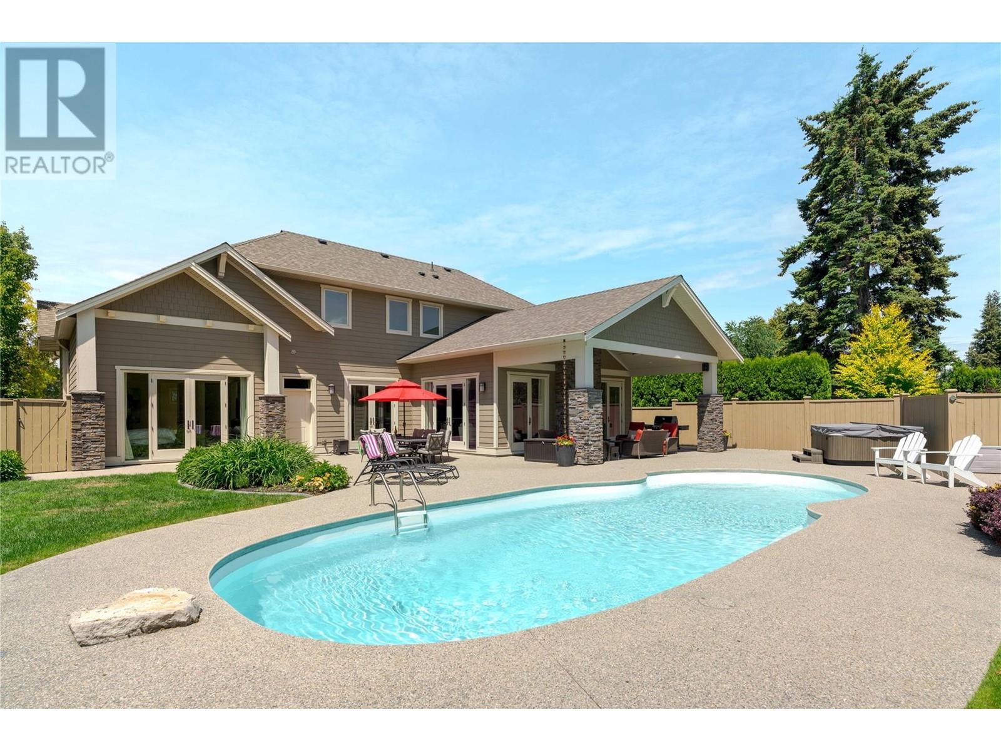
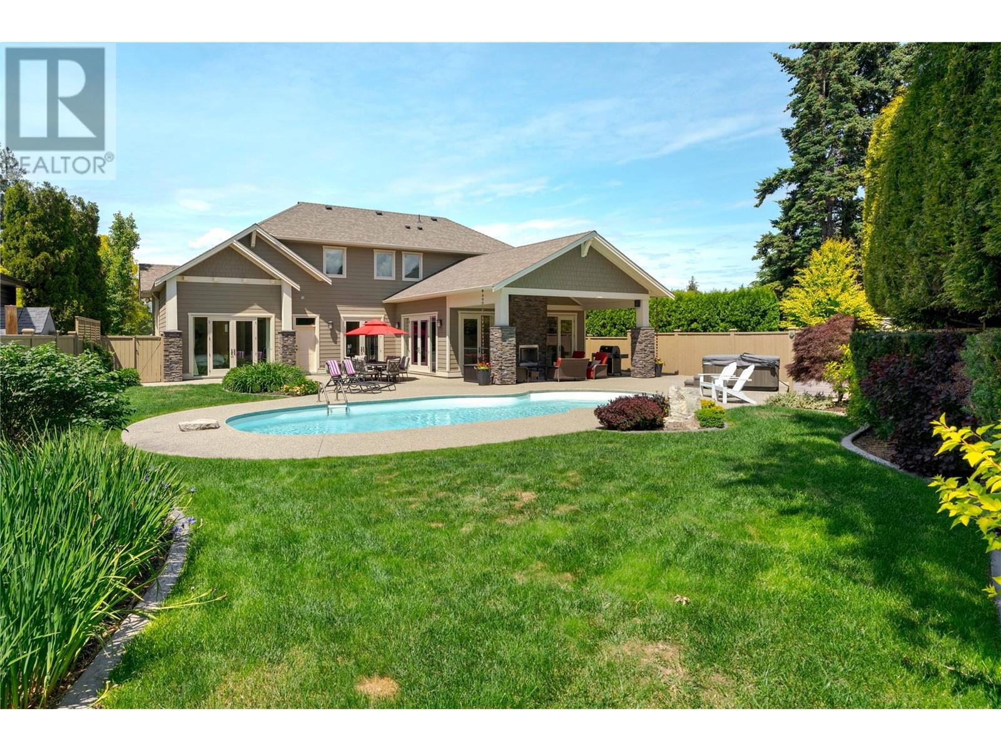
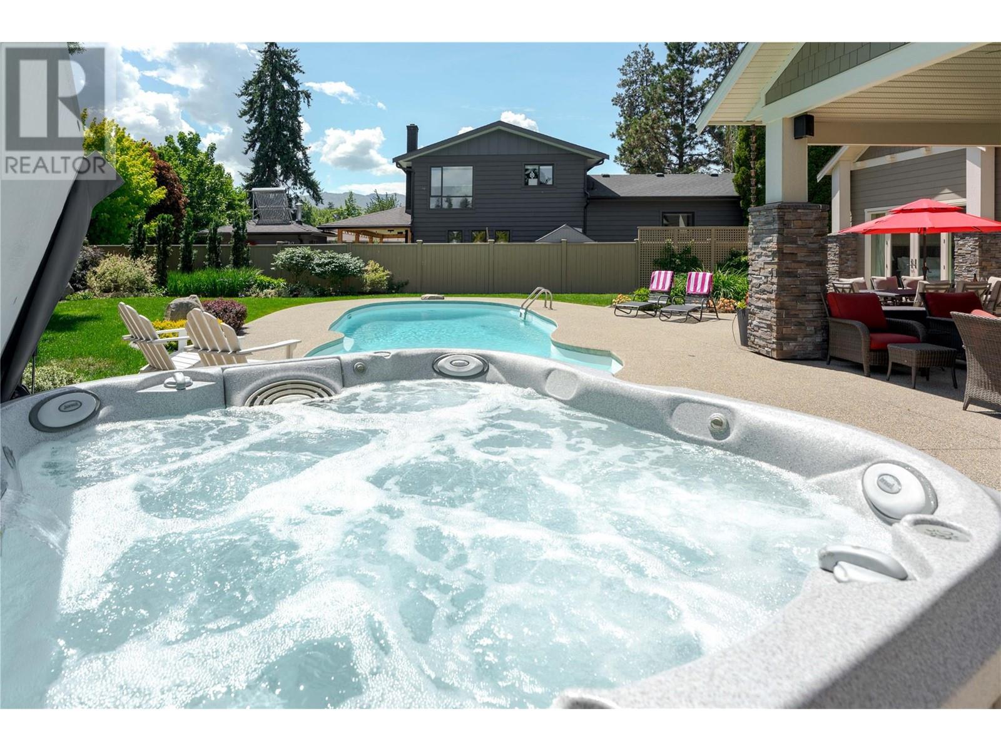
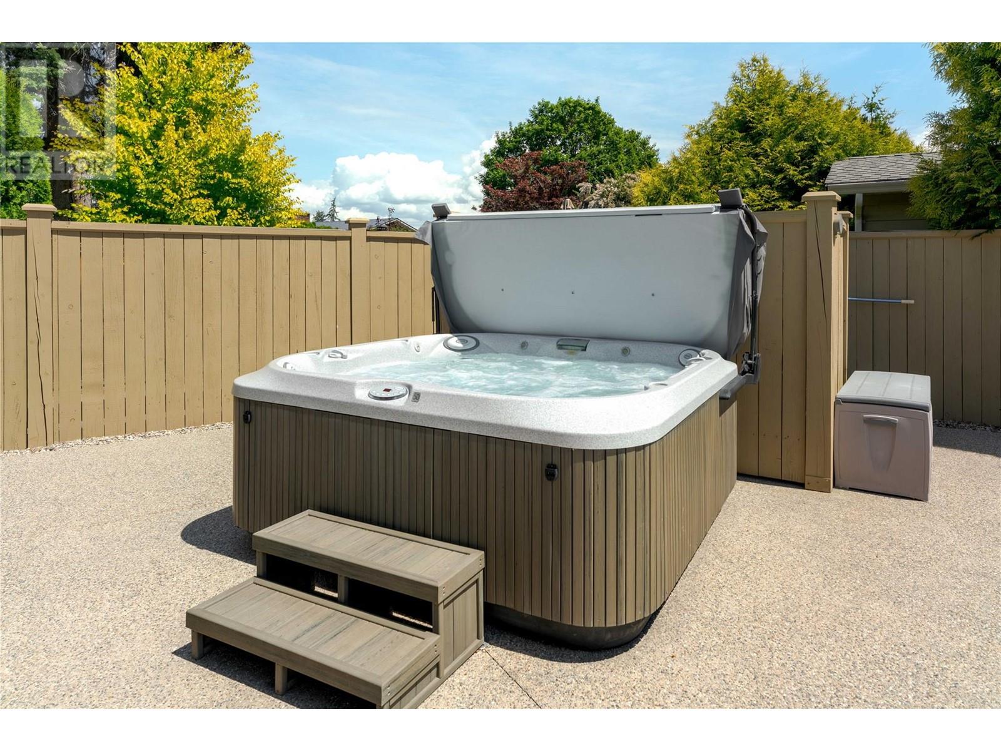
$2,849,000
4369 Kensington Drive
Kelowna, British Columbia, British Columbia, V1W2L8
MLS® Number: 10344475
Property description
A rare offering in the heart of the Lower Mission—this timeless estate is tucked away on a quiet cul-de-sac, just steps from the lake & designed for the ultimate Okanagan lifestyle. Situated on a 0.26-acre parcel, this custom-built home offers over 5,600 sq. ft. of refined living with a seamless indoor-outdoor connection. Expansive windows & French doors open to a private backyard oasis—complete with a saltwater pool, hot tub & covered lounge with a gas fireplace. The chef’s kitchen impresses with Electrolux Icon appliances, double wall ovens, an oversized granite island & a walk-through butler’s pantry with tailored cabinetry. The open-concept main level flows beautifully for entertaining, anchored by a fireplace & tranquil garden views. Upstairs, the bedroom wing includes a peaceful primary retreat with a spa-inspired ensuite & custom walk-in wardrobe. The lower level is equally well-appointed with a large rec room, home gym, theatre area, wet bar & full bathroom—offering flexibility for guests or future suite potential. A triple garage, large laundry/mudroom with exterior access & thoughtful storage solutions enhance both convenience & lifestyle. In-floor heating spans all three levels of the home, including the garage & is complemented by two independent heating systems for enhanced comfort & control. Set in one of Kelowna’s most prestigious neighbourhoods—steps to beaches, schools & boutique amenities—this is an extraordinary opportunity to live without compromise.
Building information
Type
*****
Architectural Style
*****
Basement Type
*****
Constructed Date
*****
Construction Style Attachment
*****
Construction Style Split Level
*****
Cooling Type
*****
Exterior Finish
*****
Fireplace Fuel
*****
Fireplace Present
*****
Fireplace Type
*****
Fire Protection
*****
Flooring Type
*****
Half Bath Total
*****
Heating Fuel
*****
Heating Type
*****
Roof Material
*****
Roof Style
*****
Size Interior
*****
Stories Total
*****
Utility Water
*****
Land information
Access Type
*****
Amenities
*****
Fence Type
*****
Landscape Features
*****
Sewer
*****
Size Irregular
*****
Size Total
*****
Rooms
Main level
Laundry room
*****
Den
*****
Other
*****
Primary Bedroom
*****
Full ensuite bathroom
*****
Full bathroom
*****
Dining room
*****
Kitchen
*****
Pantry
*****
Living room
*****
Lower level
Bedroom
*****
Full bathroom
*****
Recreation room
*****
Family room
*****
Storage
*****
Second level
Bedroom
*****
Full ensuite bathroom
*****
Other
*****
Bedroom
*****
Full ensuite bathroom
*****
Bedroom
*****
Full ensuite bathroom
*****
Main level
Laundry room
*****
Den
*****
Other
*****
Primary Bedroom
*****
Full ensuite bathroom
*****
Full bathroom
*****
Dining room
*****
Kitchen
*****
Pantry
*****
Living room
*****
Lower level
Bedroom
*****
Full bathroom
*****
Recreation room
*****
Family room
*****
Storage
*****
Second level
Bedroom
*****
Full ensuite bathroom
*****
Other
*****
Bedroom
*****
Full ensuite bathroom
*****
Bedroom
*****
Full ensuite bathroom
*****
Main level
Laundry room
*****
Den
*****
Other
*****
Primary Bedroom
*****
Full ensuite bathroom
*****
Full bathroom
*****
Courtesy of RE/MAX Kelowna - Stone Sisters
Book a Showing for this property
Please note that filling out this form you'll be registered and your phone number without the +1 part will be used as a password.








