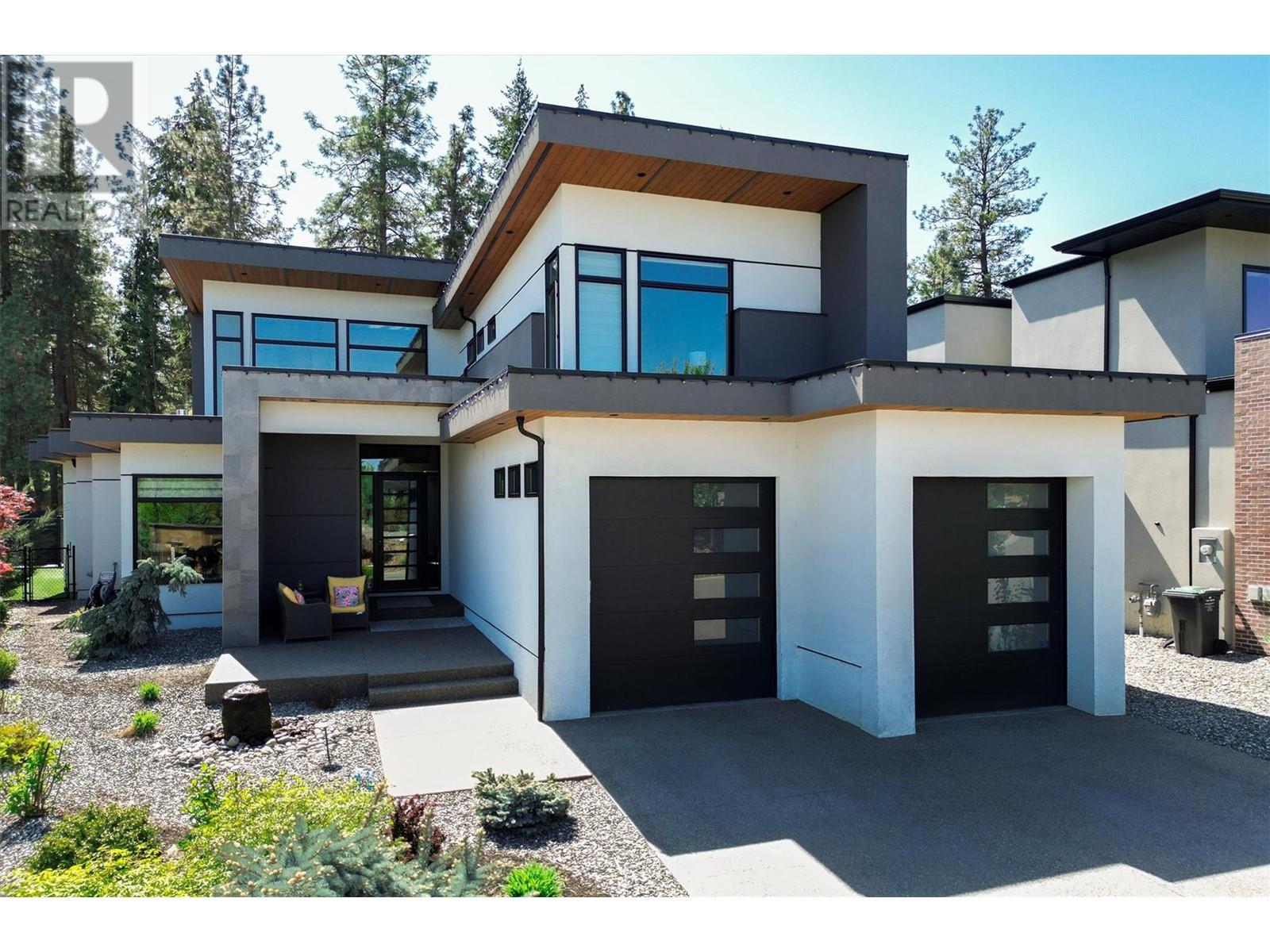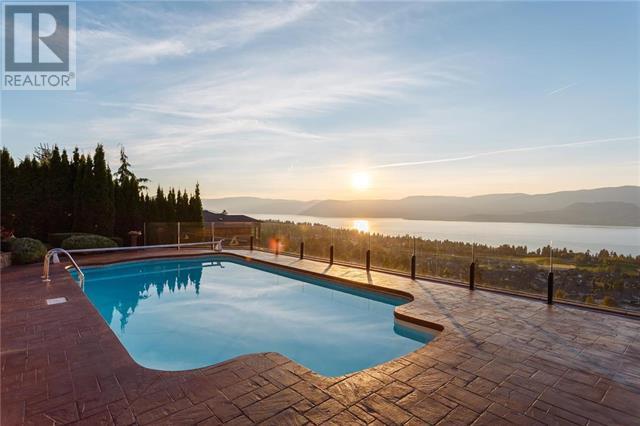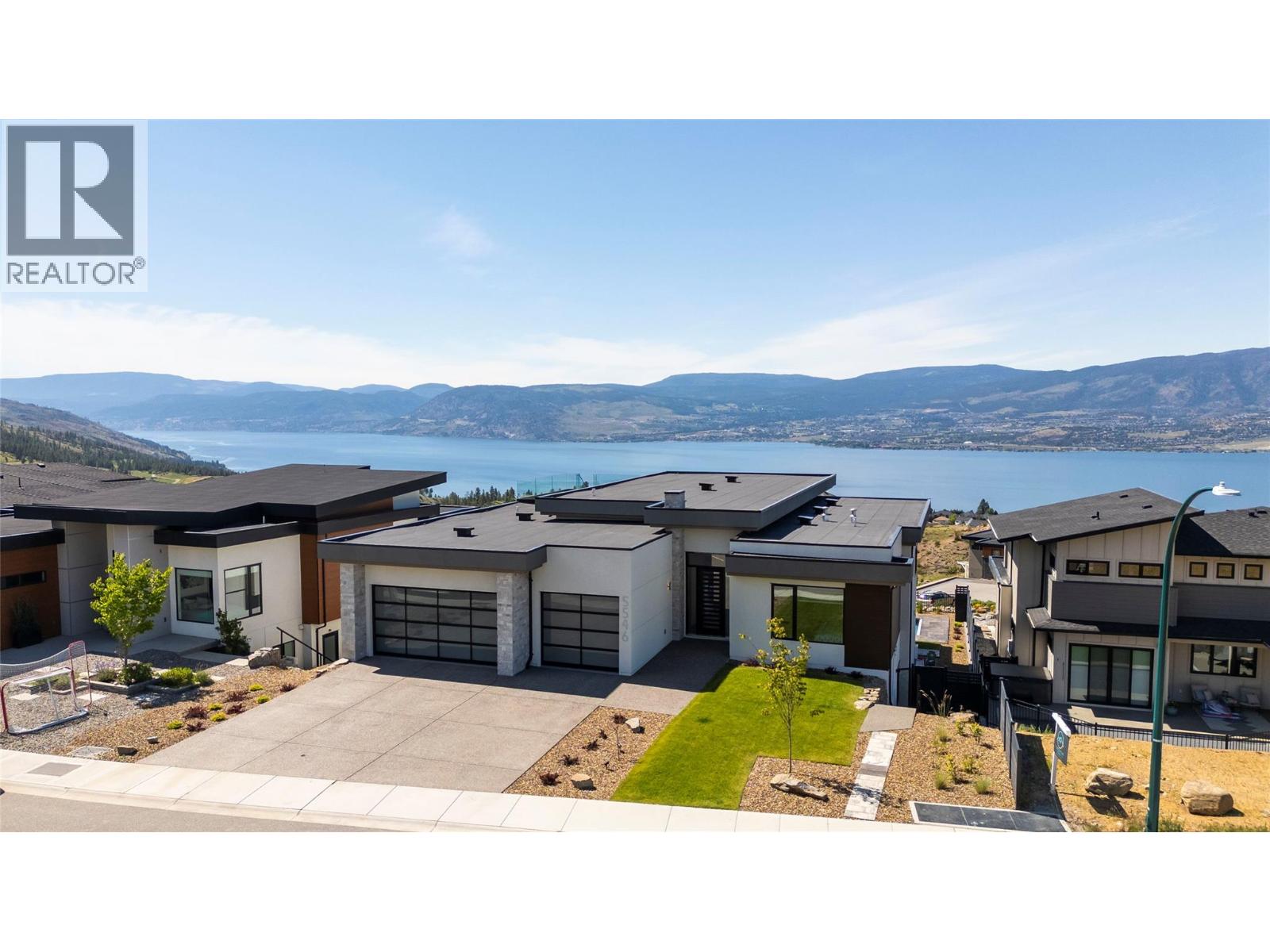Free account required
Unlock the full potential of your property search with a free account! Here's what you'll gain immediate access to:
- Exclusive Access to Every Listing
- Personalized Search Experience
- Favorite Properties at Your Fingertips
- Stay Ahead with Email Alerts
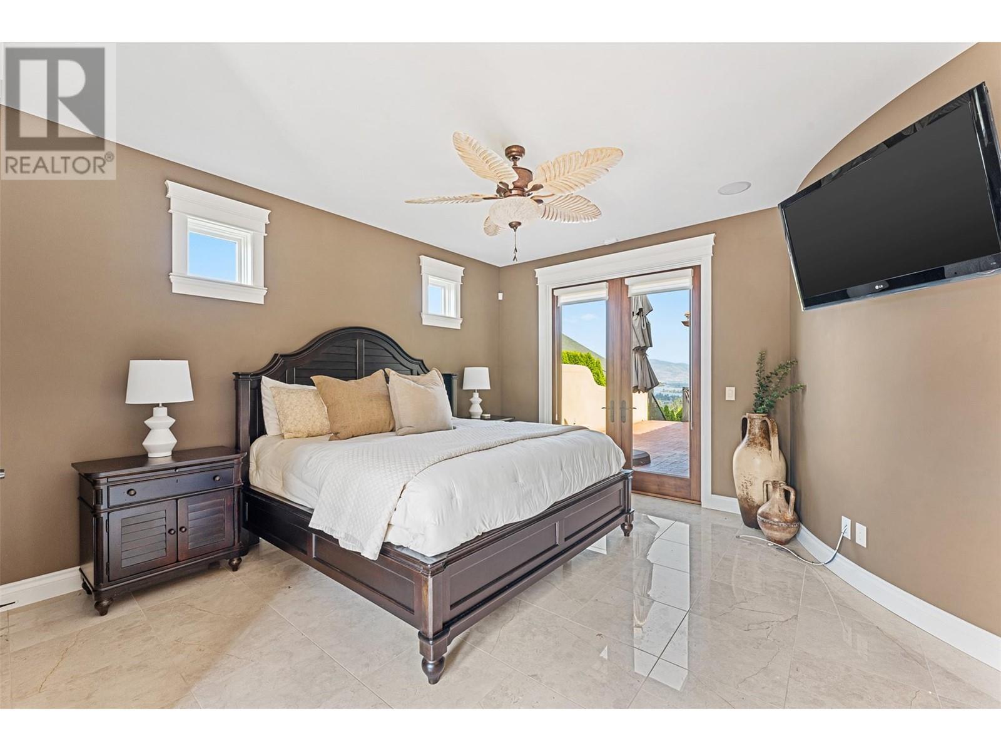
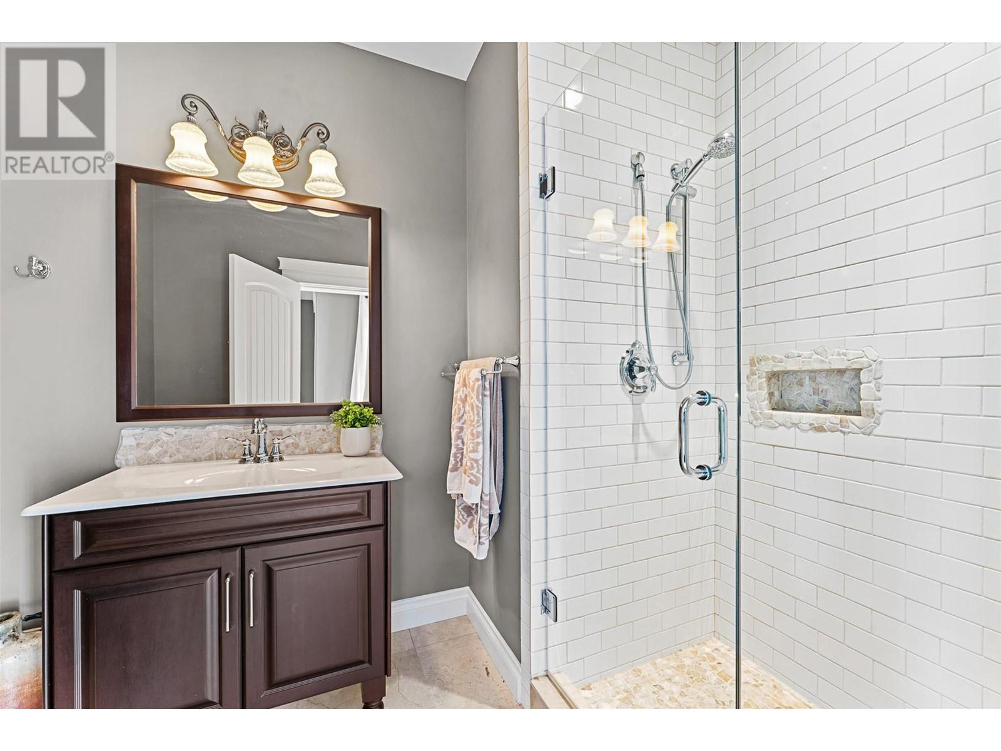
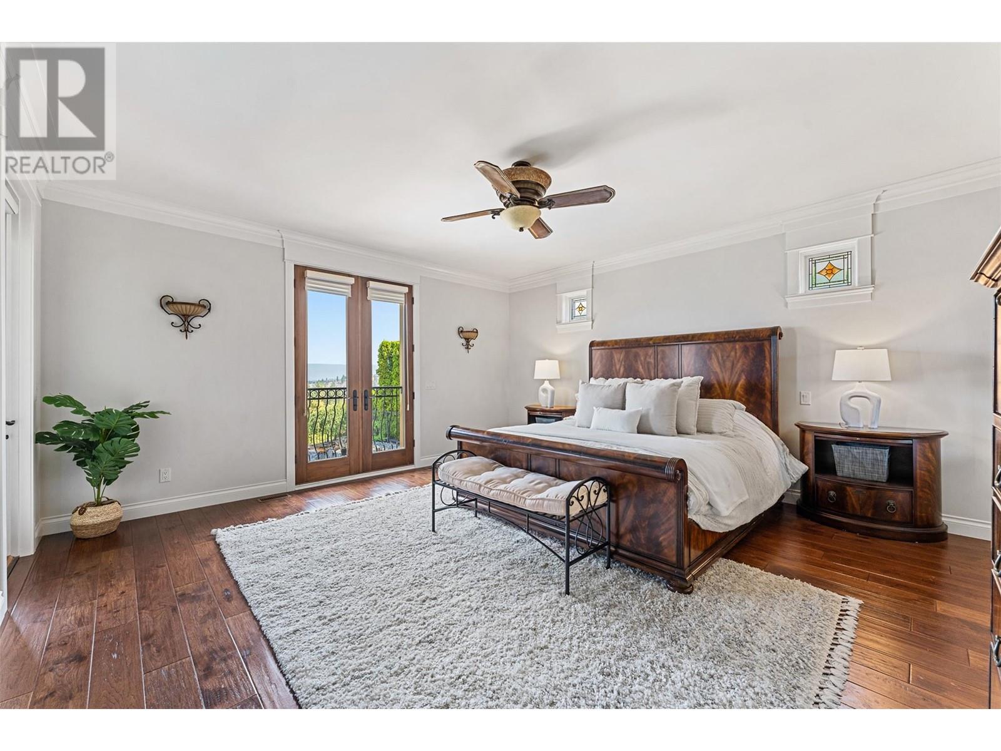
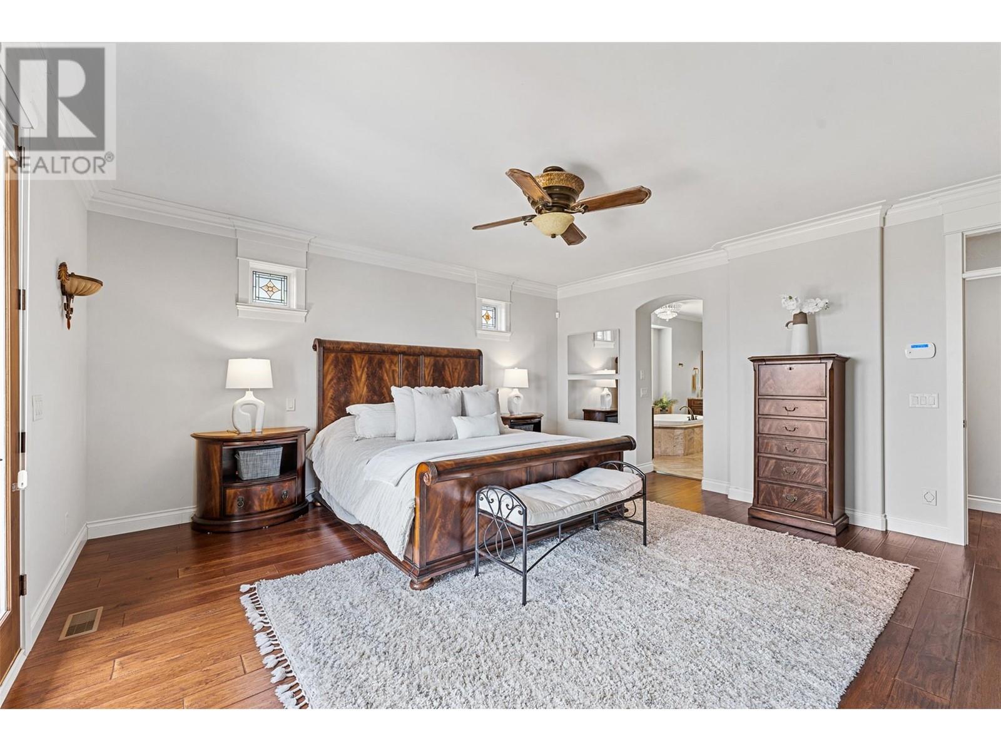
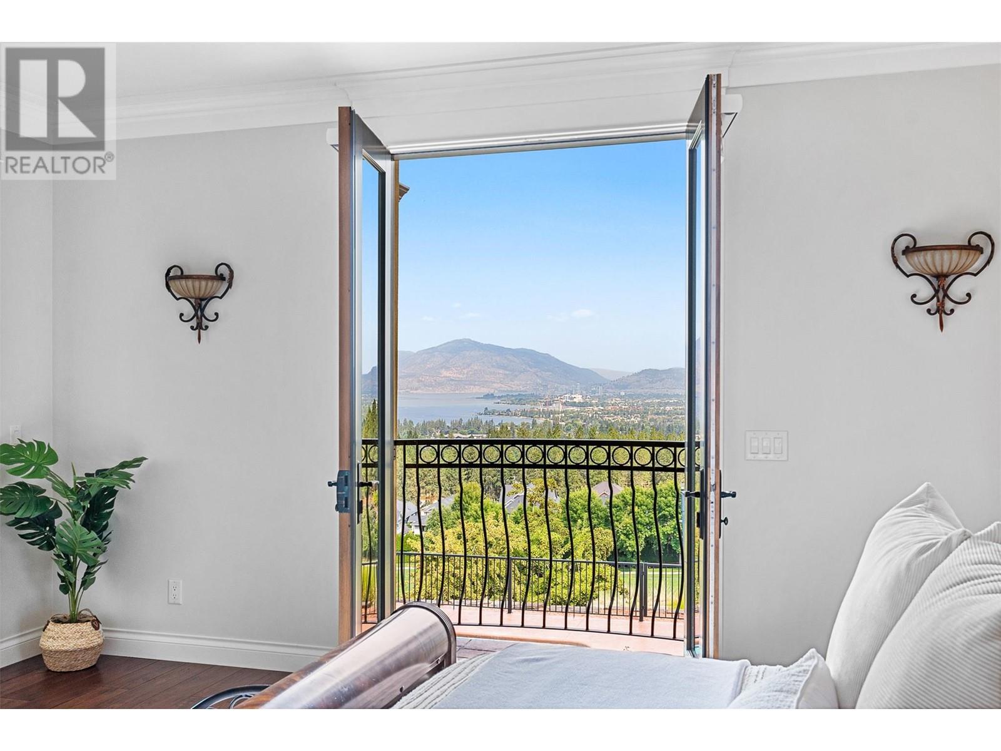
$2,895,000
660 Almandine Court
Kelowna, British Columbia, British Columbia, V1W4Z5
MLS® Number: 10347767
Property description
Timeless Upper Mission home with custom finishes throughout, a resort-style backyard and spectacular unobstructed Okanagan Lake views. This home boasts a seamless integration of architectural landscaping and interior design. Open concept main level. Large gourmet kitchen with adjoining dining area, double islands, professional appliances, butler's pantry and formal dining room. Off the formal dining area enjoy access to spacious patio perfect for enjoying. In the living room enjoy the cozy ambiance from the gas fireplace. Sliding doors lead to a huge lake view covered patio with a fan. Main floor primary with a Romeo and Juliet balcony, luxurious en suite with a soaking tub and glass shower plus a walk-in closet. One additional bed with an en suite is located on the main level. The lower level was designed for entertaining with a full bar, home theatre, 3 beds (2 with en suites), a living area with a gas fireplace and sliding doors that lead to a remarkable backyard. The backyard retreat offers an outdoor kitchen, a pool, hot tub and a pool house with spectacular lake views. For those seeking a beautiful home in the Upper Mission near great schools, recreation trails, and shores of Okanagan Lake this is an incredible opportunity.
Building information
Type
*****
Appliances
*****
Architectural Style
*****
Constructed Date
*****
Construction Style Attachment
*****
Cooling Type
*****
Exterior Finish
*****
Fireplace Fuel
*****
Fireplace Present
*****
Fireplace Type
*****
Fire Protection
*****
Flooring Type
*****
Half Bath Total
*****
Heating Type
*****
Roof Material
*****
Roof Style
*****
Size Interior
*****
Stories Total
*****
Utility Water
*****
Land information
Access Type
*****
Amenities
*****
Fence Type
*****
Landscape Features
*****
Sewer
*****
Size Irregular
*****
Size Total
*****
Rooms
Secondary Dwelling Unit
Partial bathroom
*****
Other
*****
Main level
2pc Bathroom
*****
3pc Ensuite bath
*****
5pc Ensuite bath
*****
Bedroom
*****
Dining room
*****
Dining room
*****
Foyer
*****
Other
*****
Kitchen
*****
Laundry room
*****
Living room
*****
Primary Bedroom
*****
Other
*****
Other
*****
Lower level
3pc Bathroom
*****
4pc Bathroom
*****
Other
*****
Bedroom
*****
Bedroom
*****
Bedroom
*****
Recreation room
*****
Media
*****
Utility room
*****
Courtesy of Unison Jane Hoffman Realty
Book a Showing for this property
Please note that filling out this form you'll be registered and your phone number without the +1 part will be used as a password.



