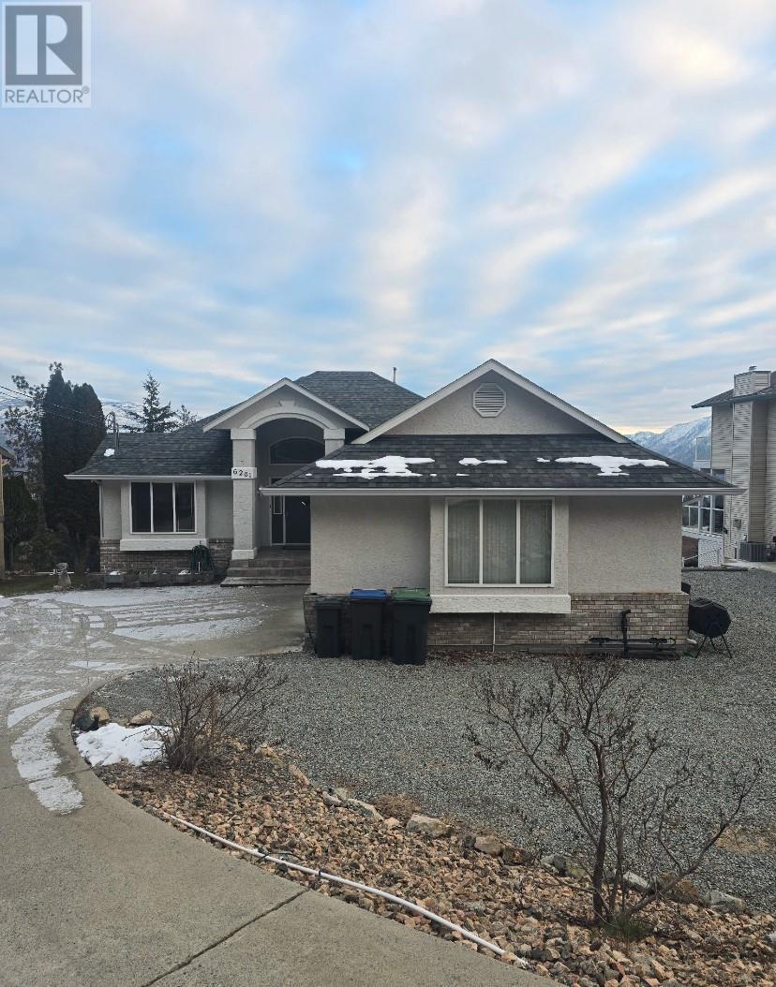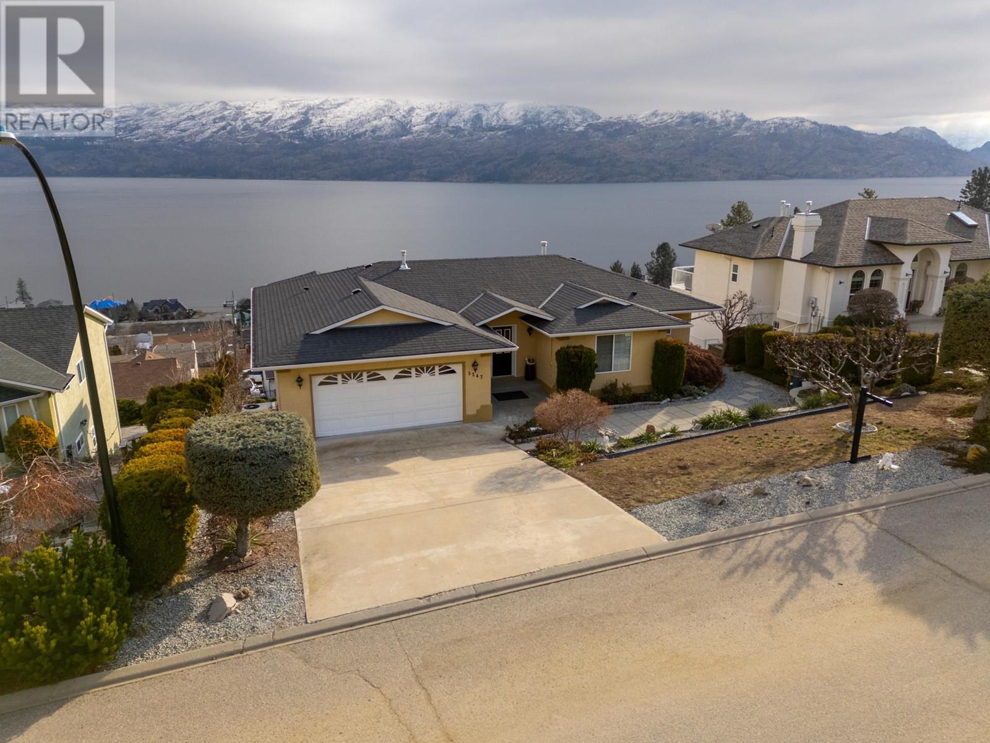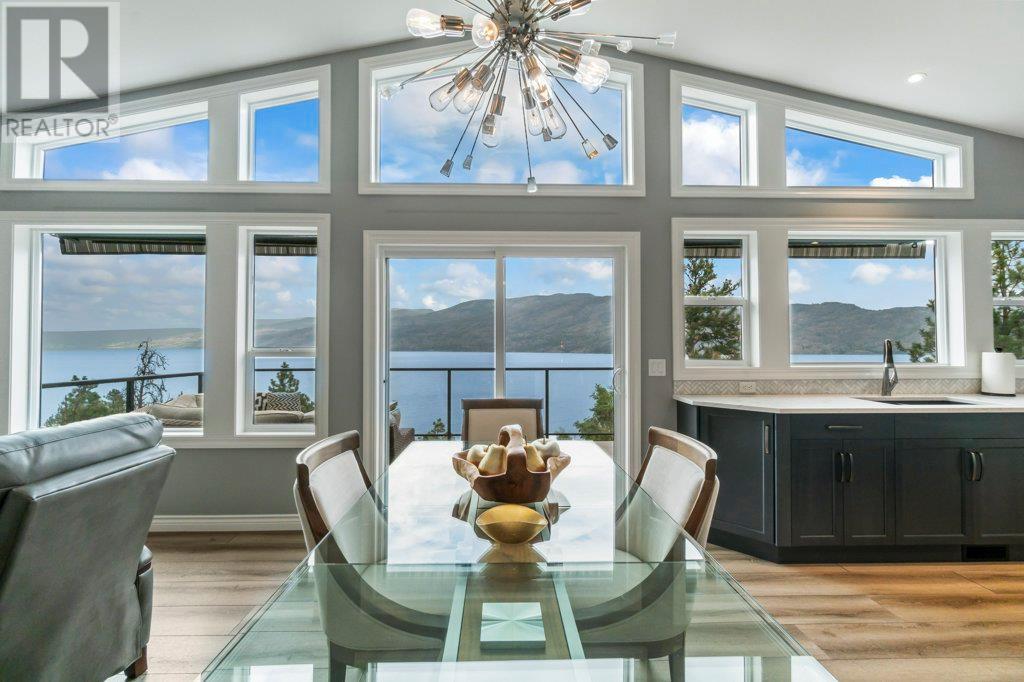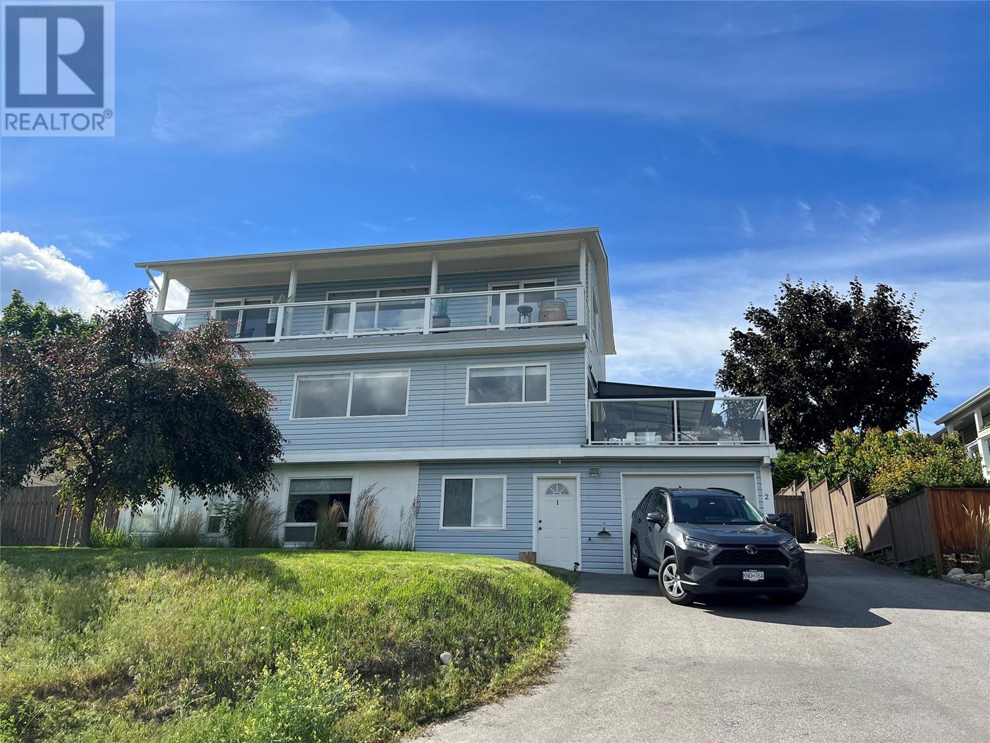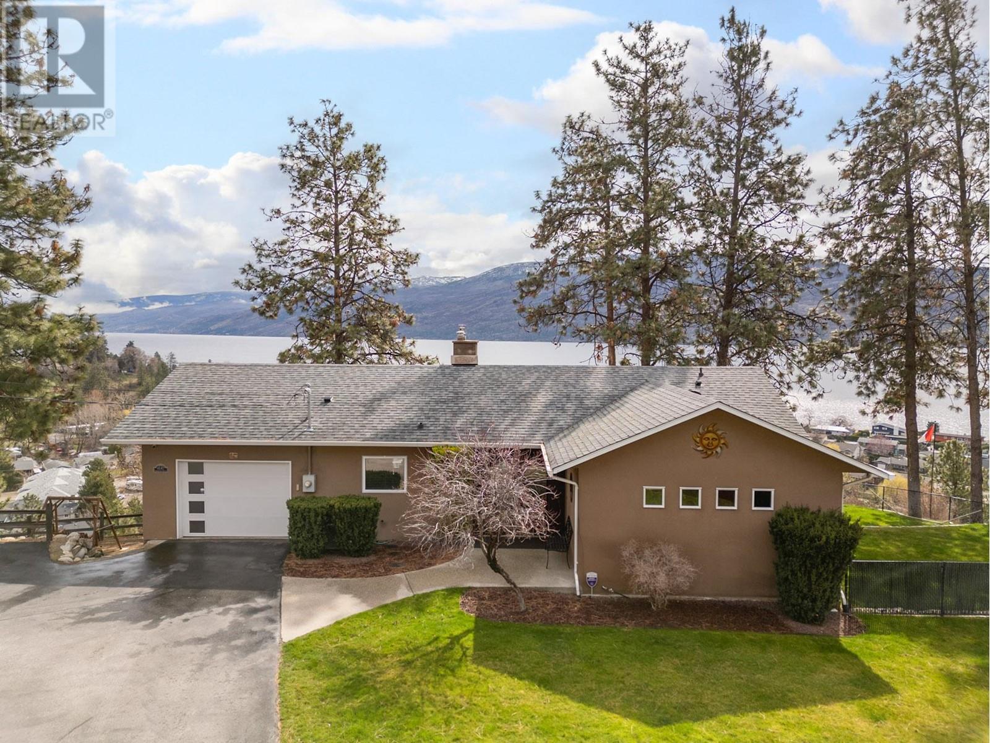Free account required
Unlock the full potential of your property search with a free account! Here's what you'll gain immediate access to:
- Exclusive Access to Every Listing
- Personalized Search Experience
- Favorite Properties at Your Fingertips
- Stay Ahead with Email Alerts
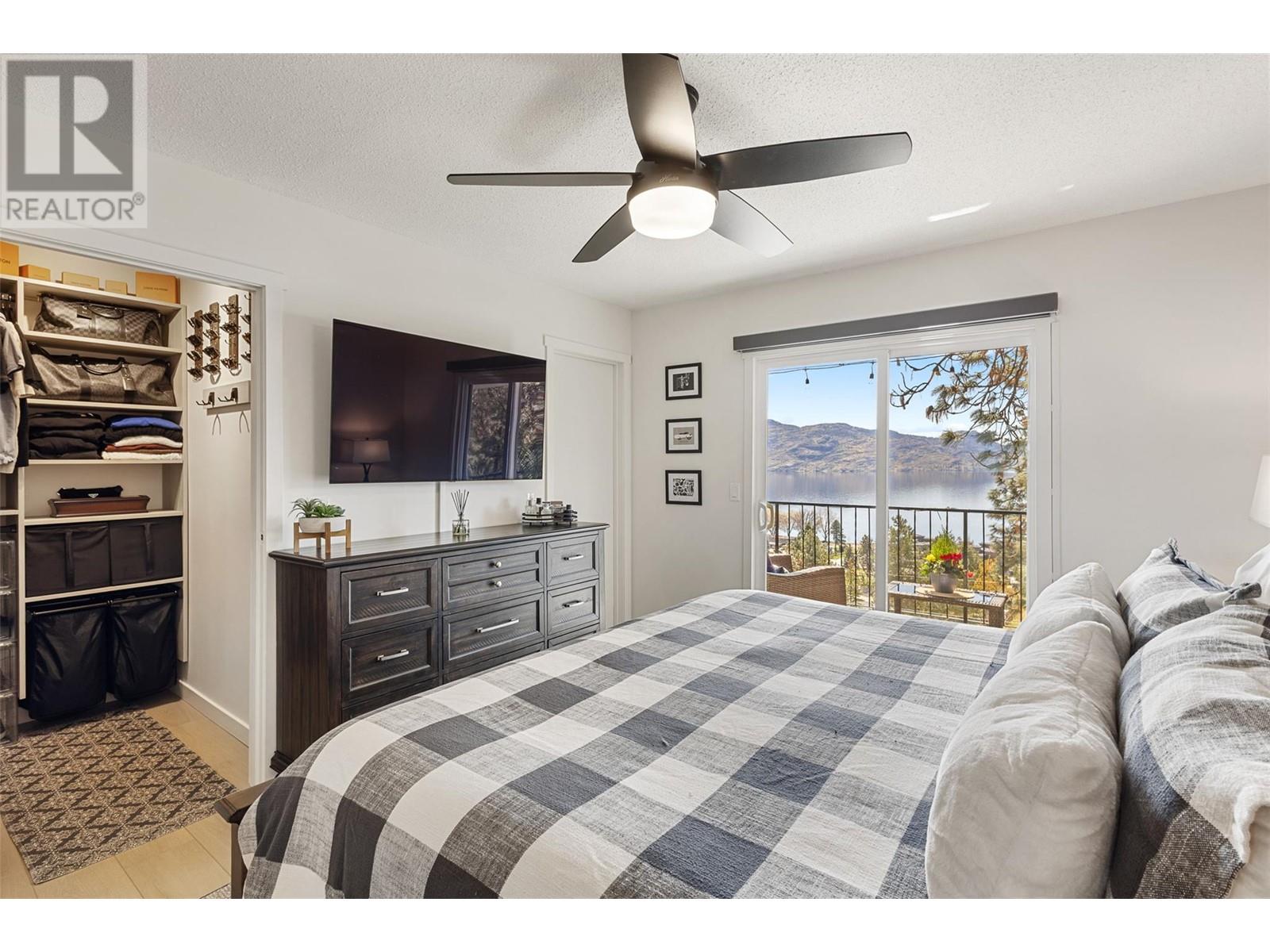

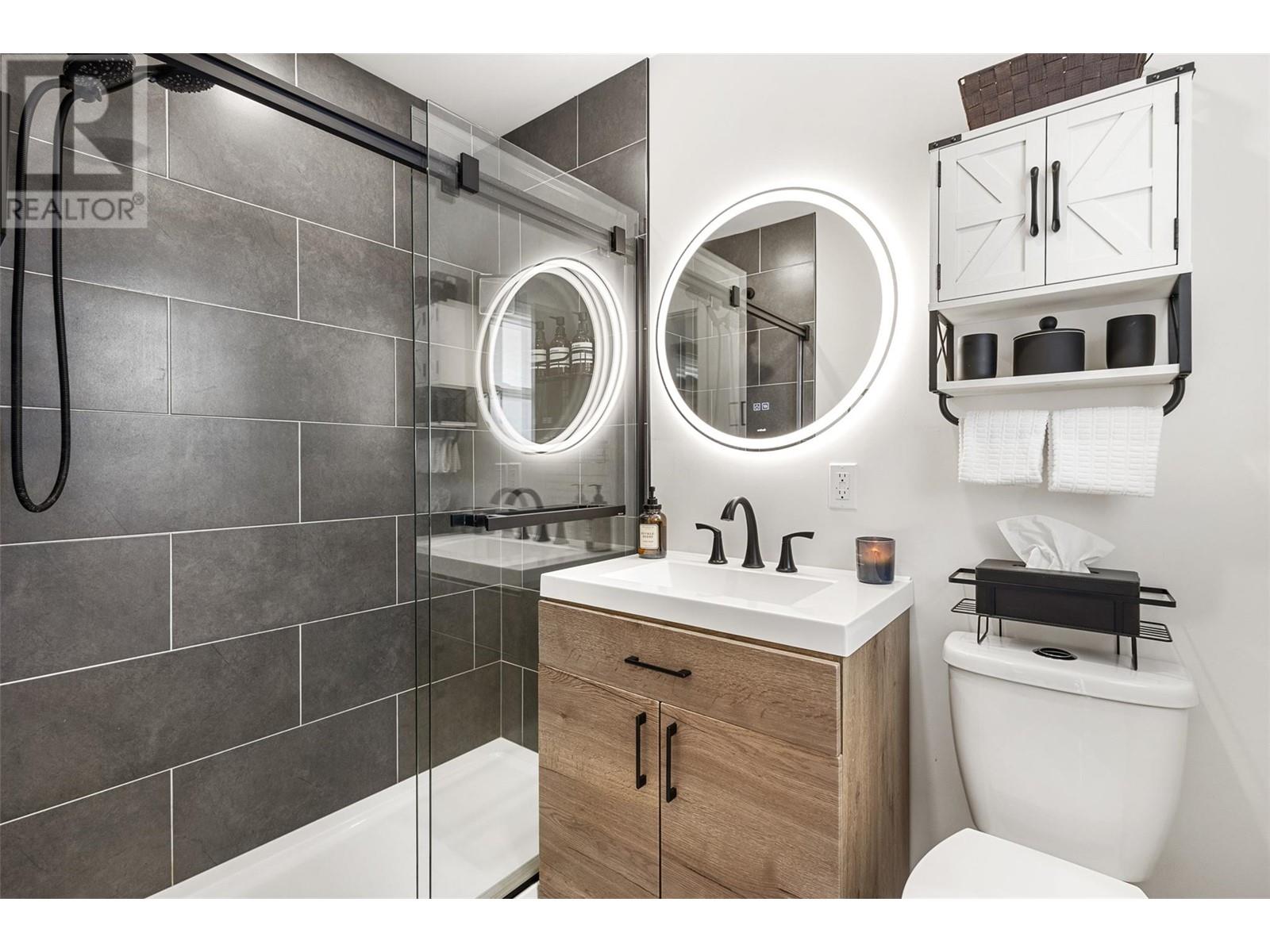


$1,050,000
4239 4th Avenue
Peachland, British Columbia, British Columbia, V0H1X5
MLS® Number: 10343540
Property description
Welcome to this beautifully renovated rancher-style home with a fully finished walkout basement, tucked away on a private cul-de-sac and offering breathtaking panoramic views of the lake and Okanagan mountain ranges from nearly every room. Extensively updated with modern finishings throughout, the main level features a spacious primary bedroom with a sleek ensuite, custom built-in closets, and sliding door access to a view balcony. An open-concept kitchen with brand-new stainless steel appliances is perfect for entertaining, while the cozy living room with a gas fireplace creates a warm, inviting atmosphere. A guest bedroom, a 4-piece main bathroom, and an attached single-car garage complete the main level. Downstairs, the walkout basement offers incredible flexibility with a private office, a flex space, a theatre-grade insulated media room, a workshop/storage room, and a new washer and dryer. A bright, self-contained 1-bedroom in-law suite with a private entrance provides excellent potential for extended family living or rental income. Set on a beautifully landscaped 0.22-acre lot, the fully fenced yard includes in-ground sprinklers, a hot tub on the lower patio, and additional parking for an RV. This home offers the perfect blend of modern comfort, functionality, and stunning natural surroundings — ideal for those seeking the ultimate Okanagan lifestyle.
Building information
Type
*****
Appliances
*****
Architectural Style
*****
Constructed Date
*****
Construction Style Attachment
*****
Cooling Type
*****
Fireplace Fuel
*****
Fireplace Present
*****
Fireplace Type
*****
Half Bath Total
*****
Heating Type
*****
Roof Material
*****
Roof Style
*****
Size Interior
*****
Stories Total
*****
Utility Water
*****
Land information
Fence Type
*****
Landscape Features
*****
Sewer
*****
Size Irregular
*****
Size Total
*****
Rooms
Additional Accommodation
Bedroom
*****
Living room
*****
Main level
Kitchen
*****
Living room
*****
Primary Bedroom
*****
3pc Ensuite bath
*****
Bedroom
*****
4pc Bathroom
*****
Dining room
*****
Lower level
3pc Bathroom
*****
Office
*****
Office
*****
Media
*****
Storage
*****
Additional Accommodation
Bedroom
*****
Living room
*****
Main level
Kitchen
*****
Living room
*****
Primary Bedroom
*****
3pc Ensuite bath
*****
Bedroom
*****
4pc Bathroom
*****
Dining room
*****
Lower level
3pc Bathroom
*****
Office
*****
Office
*****
Media
*****
Storage
*****
Additional Accommodation
Bedroom
*****
Living room
*****
Main level
Kitchen
*****
Living room
*****
Primary Bedroom
*****
3pc Ensuite bath
*****
Bedroom
*****
4pc Bathroom
*****
Dining room
*****
Lower level
3pc Bathroom
*****
Office
*****
Office
*****
Media
*****
Storage
*****
Courtesy of Sotheby's International Realty Canada
Book a Showing for this property
Please note that filling out this form you'll be registered and your phone number without the +1 part will be used as a password.
