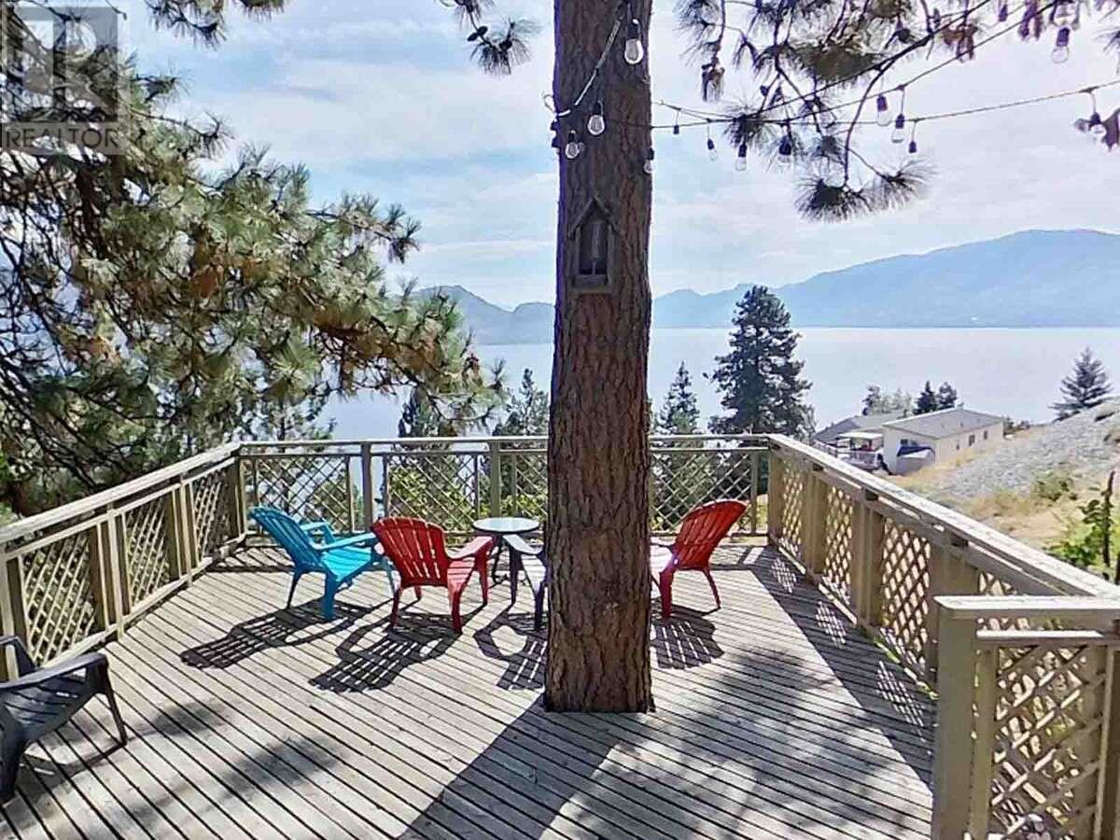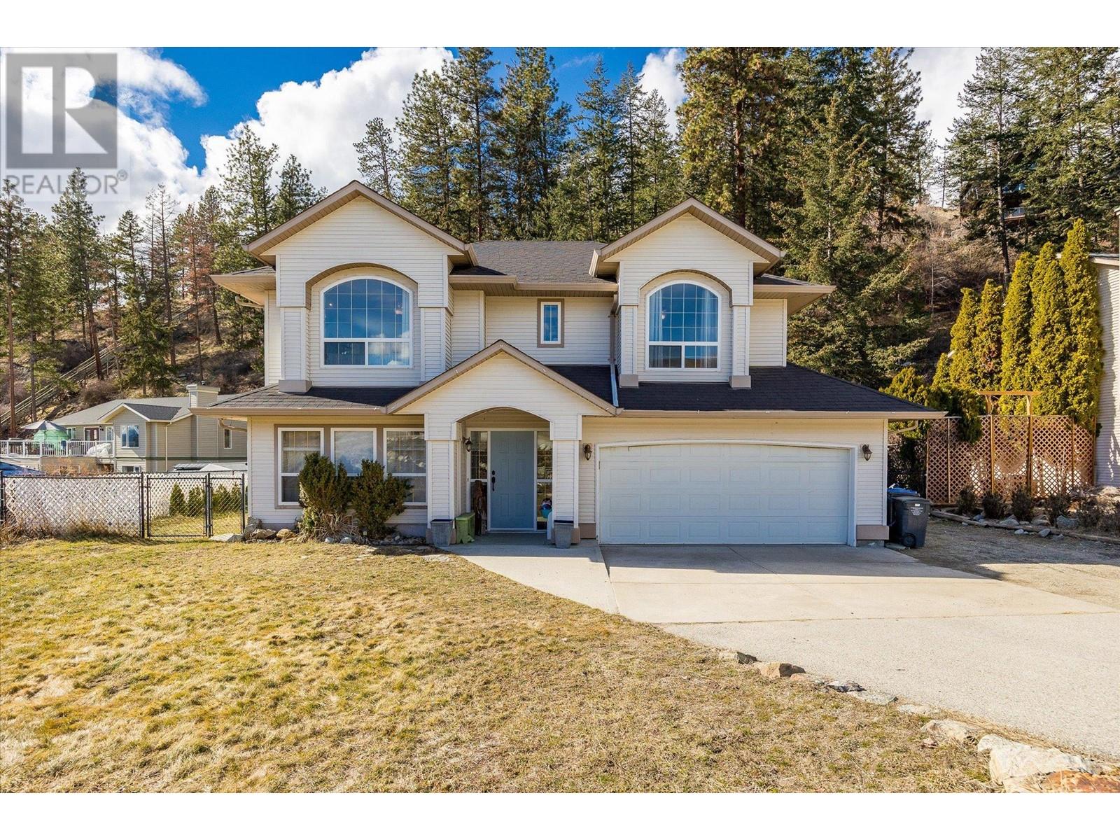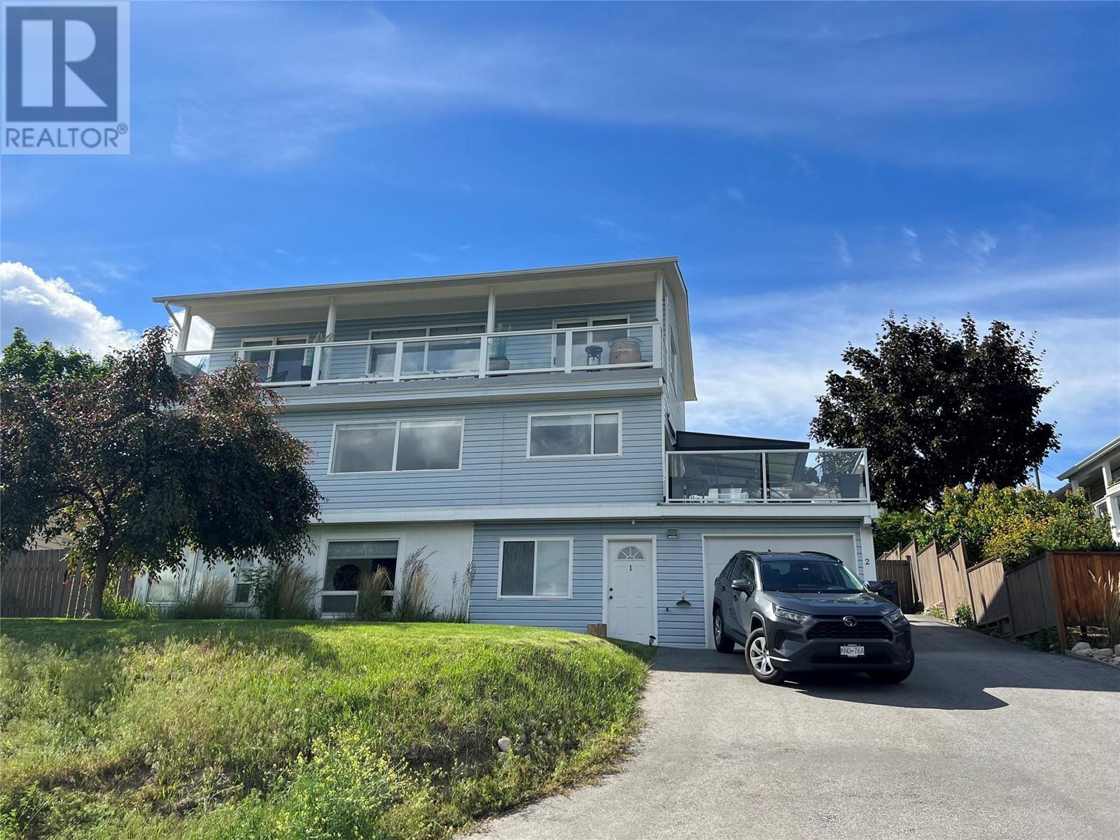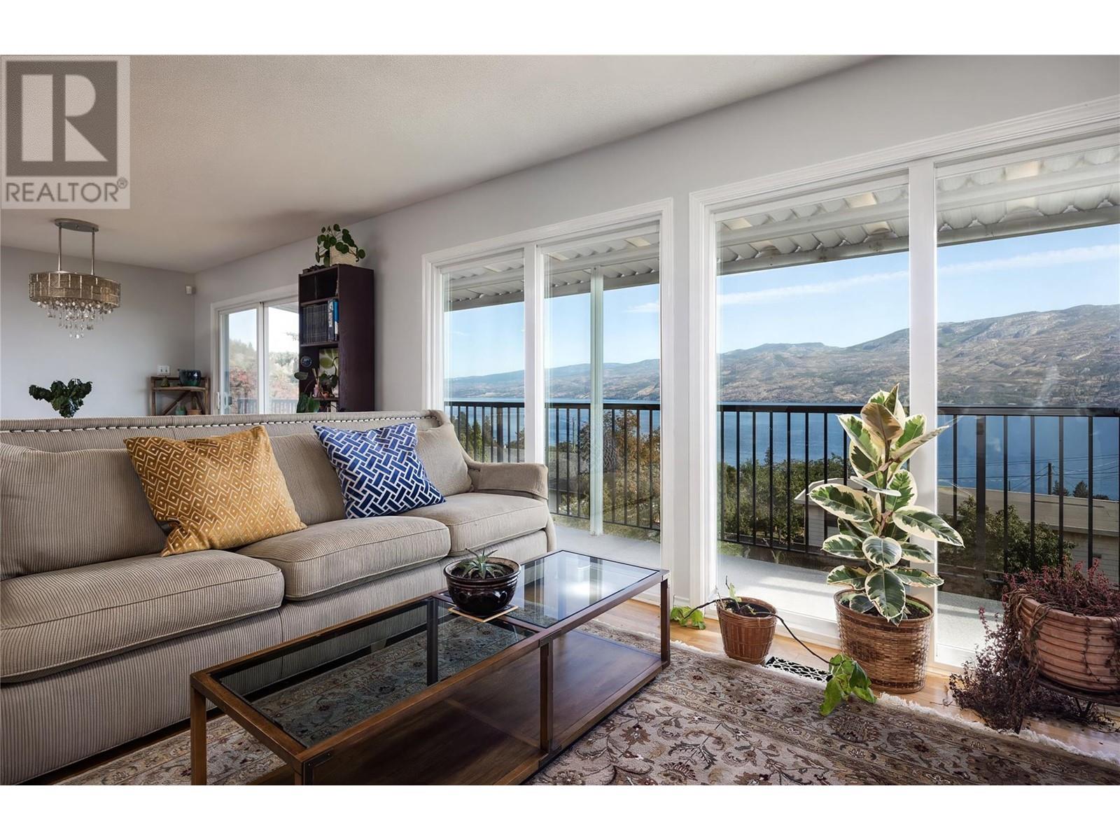Free account required
Unlock the full potential of your property search with a free account! Here's what you'll gain immediate access to:
- Exclusive Access to Every Listing
- Personalized Search Experience
- Favorite Properties at Your Fingertips
- Stay Ahead with Email Alerts
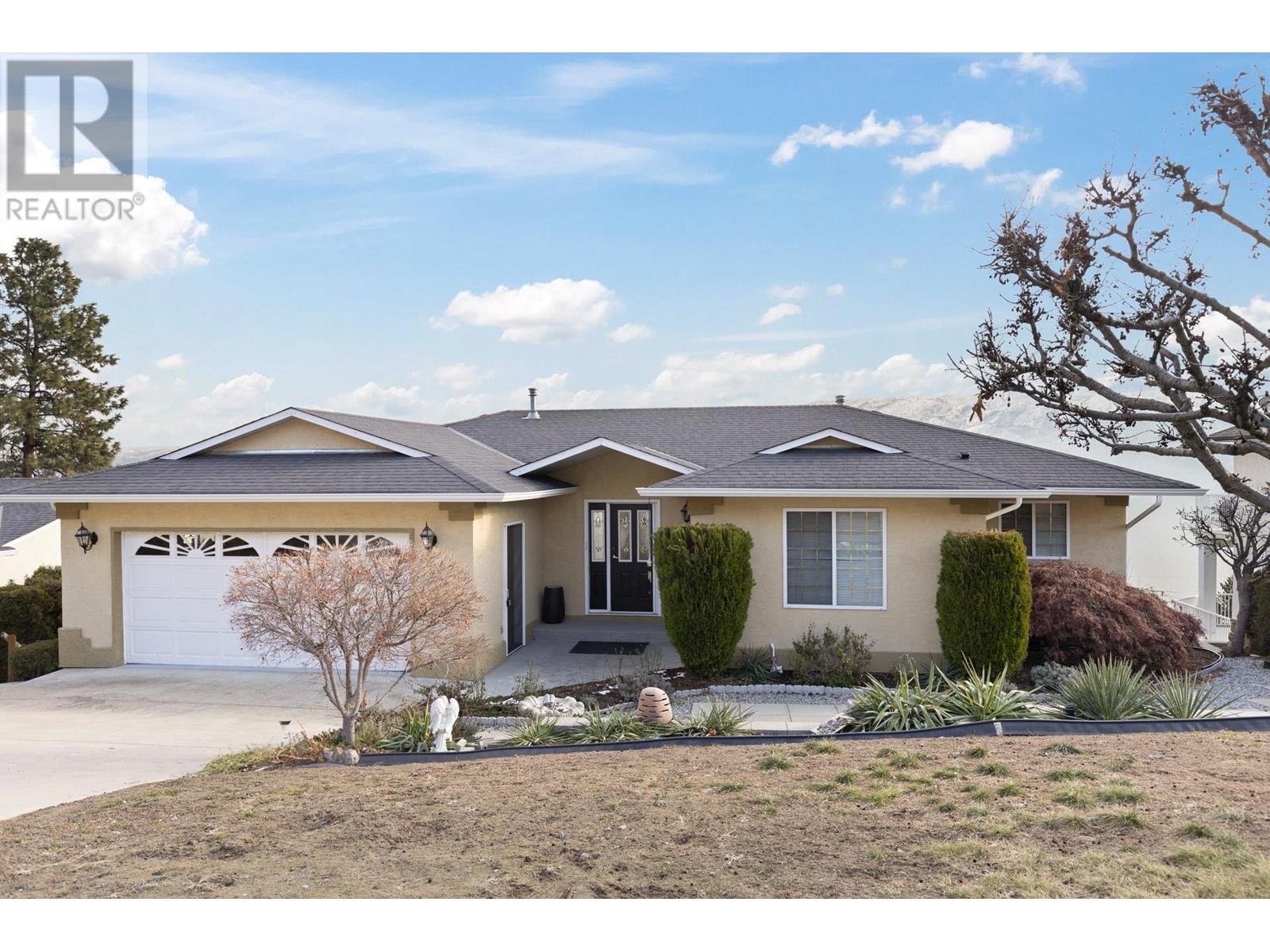
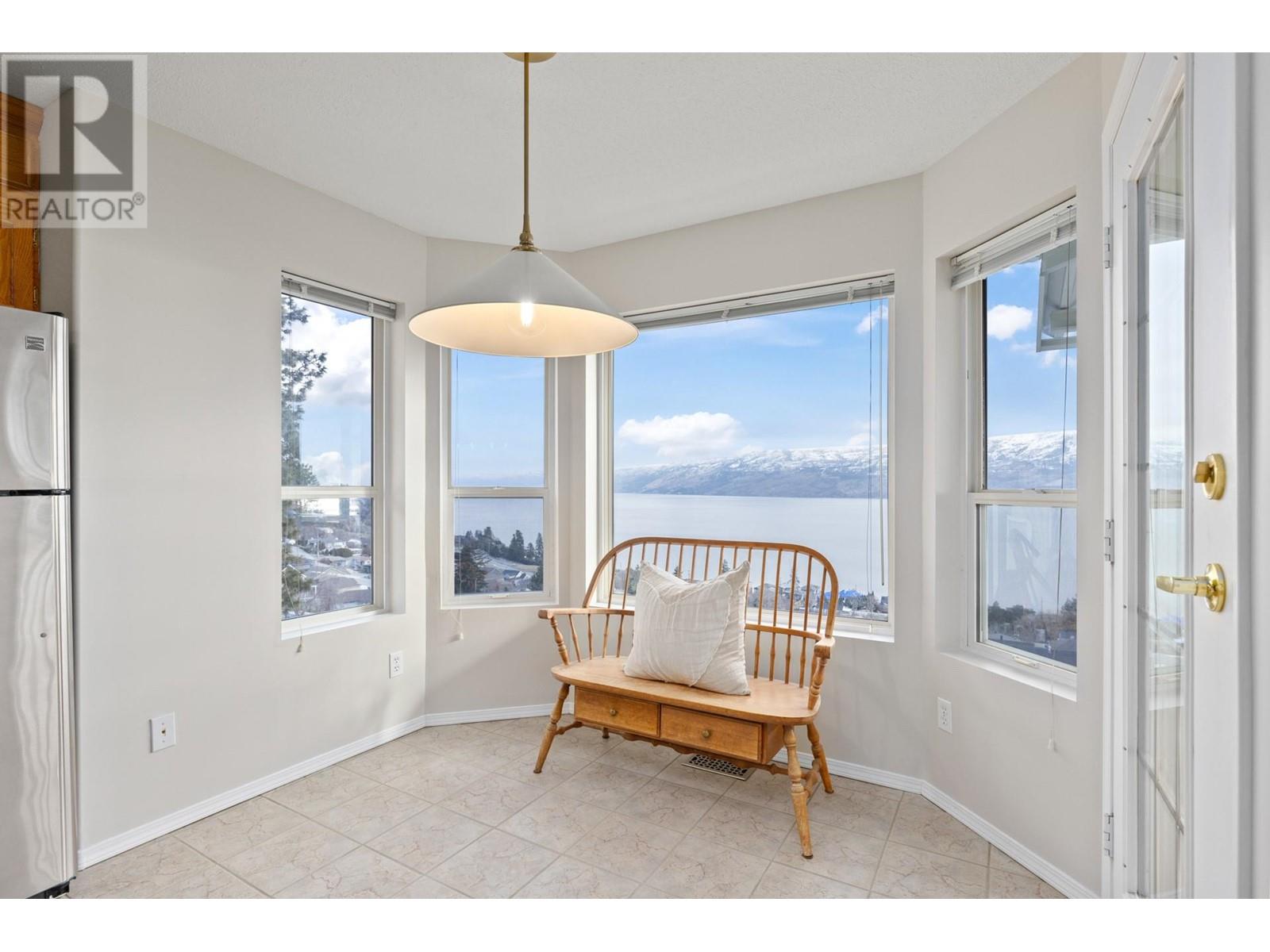
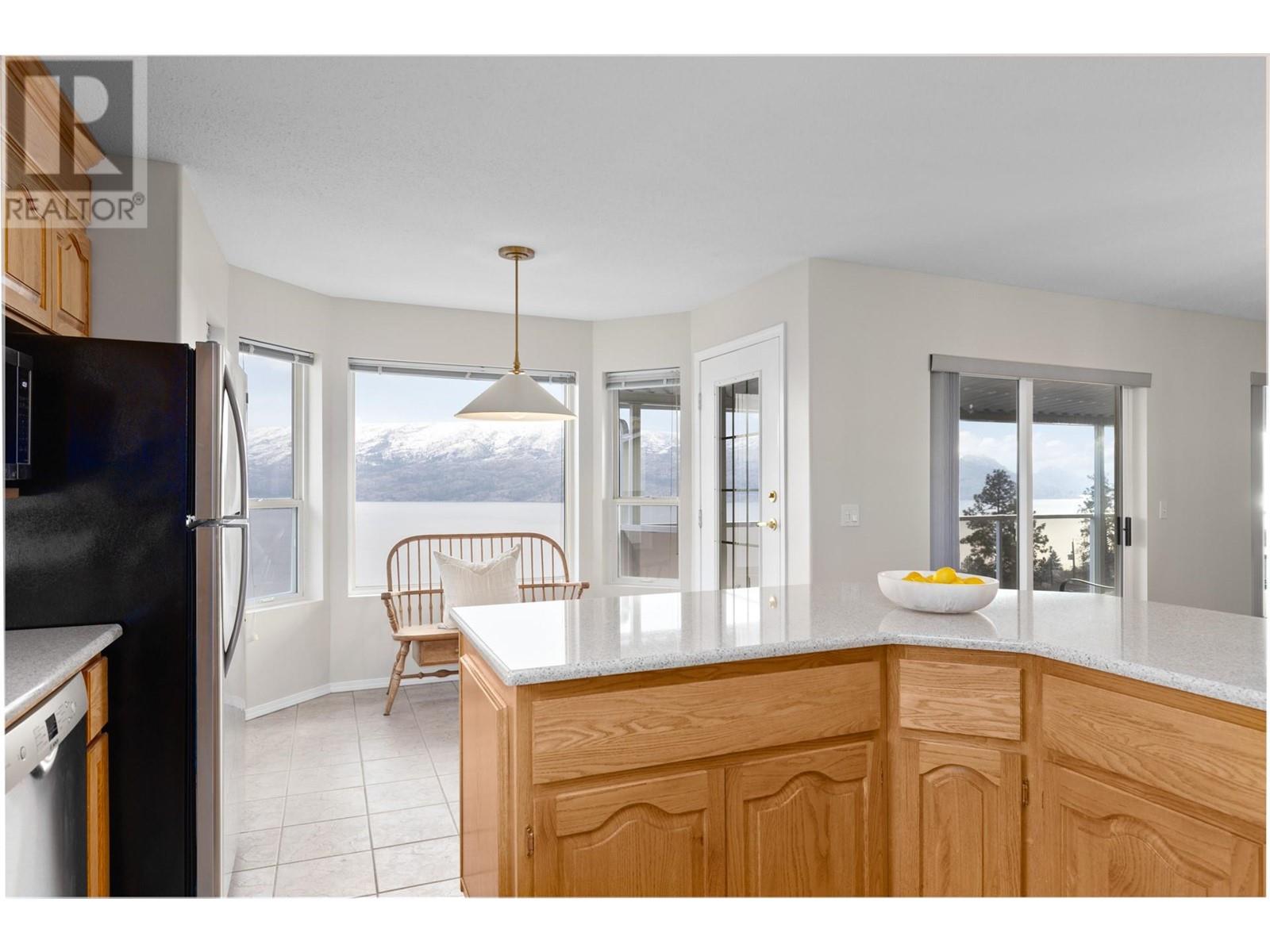


$969,500
5247 Sutherland Road
Peachland, British Columbia, British Columbia, V0H1X2
MLS® Number: 10333802
Property description
Discover the perfect blend of comfort and functionality in this spacious 4-bedroom, 3-bathroom walkout rancher, boasting nearly 3,200 SqFt of living space. Nestled on a peaceful street in charming Peachland, this home offers breathtaking 180-degree, unobstructed lake and mountain views. The main floor features an open-concept design, highlighted by a freshly painted interior, a well-appointed kitchen with new light fixtures, quartz countertops, stainless steel appliances, a cozy breakfast nook, and seamless flow into the expansive living area, complete with a secondary dining space and a gas fireplace. The primary bedroom includes a full ensuite, dual sinks, and direct access to the covered deck. A second bedroom and full bathroom complete the main level. The lower level is equally impressive, offering a spacious family room with a second gas fireplace, two additional bedrooms, den, a full bathroom, and a large, covered patio. Unique to this home is a hidden wine room or storage space beneath the garage—perfect for a workshop or hobby area. With the potential to easily suite this level, the options are endless. Additional features include aluminum deck cover 2023, hot water tank 2023, furnace/AC 2019, new roof 2017. The grounds are irrigated with low-maintenance landscaping and fruit trees. Quick possession is available, making this your chance to own a beautifully refreshed home in an idyllic location.
Building information
Type
*****
Appliances
*****
Architectural Style
*****
Basement Type
*****
Constructed Date
*****
Construction Style Attachment
*****
Cooling Type
*****
Exterior Finish
*****
Fireplace Fuel
*****
Fireplace Present
*****
Fireplace Type
*****
Fire Protection
*****
Flooring Type
*****
Half Bath Total
*****
Heating Type
*****
Roof Material
*****
Roof Style
*****
Size Interior
*****
Stories Total
*****
Utility Water
*****
Land information
Landscape Features
*****
Sewer
*****
Size Frontage
*****
Size Irregular
*****
Size Total
*****
Rooms
Main level
4pc Bathroom
*****
5pc Ensuite bath
*****
Bedroom
*****
Dining nook
*****
Dining room
*****
Kitchen
*****
Laundry room
*****
Living room
*****
Primary Bedroom
*****
Other
*****
Lower level
4pc Bathroom
*****
Bedroom
*****
Bedroom
*****
Den
*****
Living room
*****
Other
*****
Main level
4pc Bathroom
*****
5pc Ensuite bath
*****
Bedroom
*****
Dining nook
*****
Dining room
*****
Kitchen
*****
Laundry room
*****
Living room
*****
Primary Bedroom
*****
Other
*****
Lower level
4pc Bathroom
*****
Bedroom
*****
Bedroom
*****
Den
*****
Living room
*****
Other
*****
Courtesy of Coldwell Banker Horizon Realty
Book a Showing for this property
Please note that filling out this form you'll be registered and your phone number without the +1 part will be used as a password.


