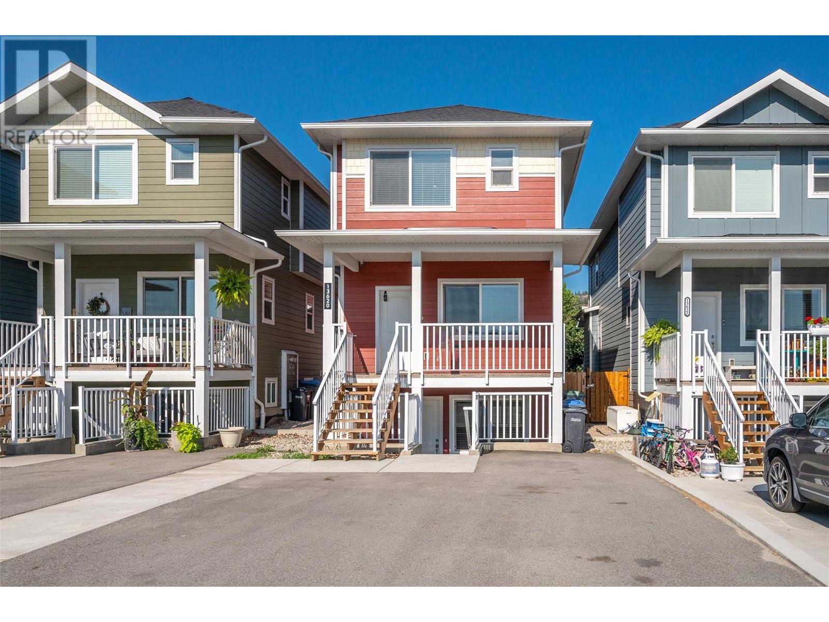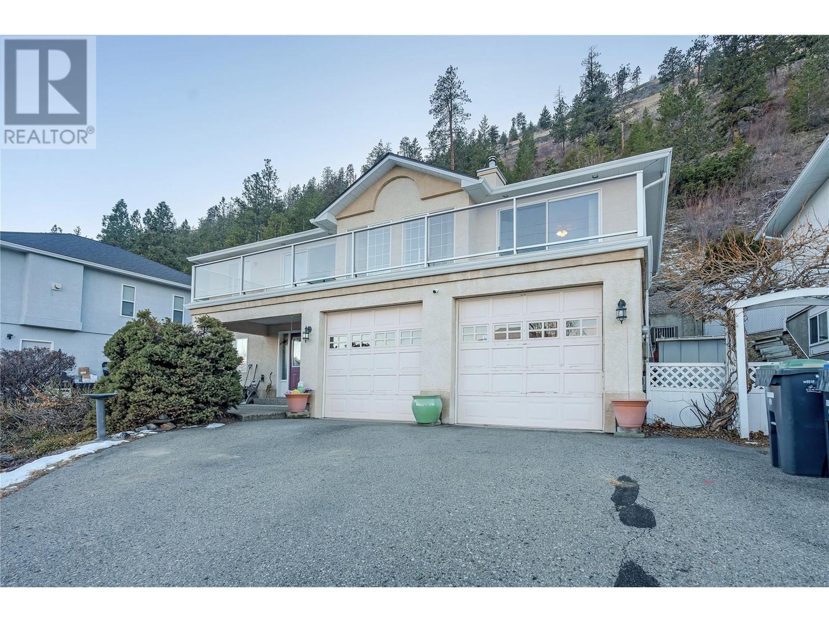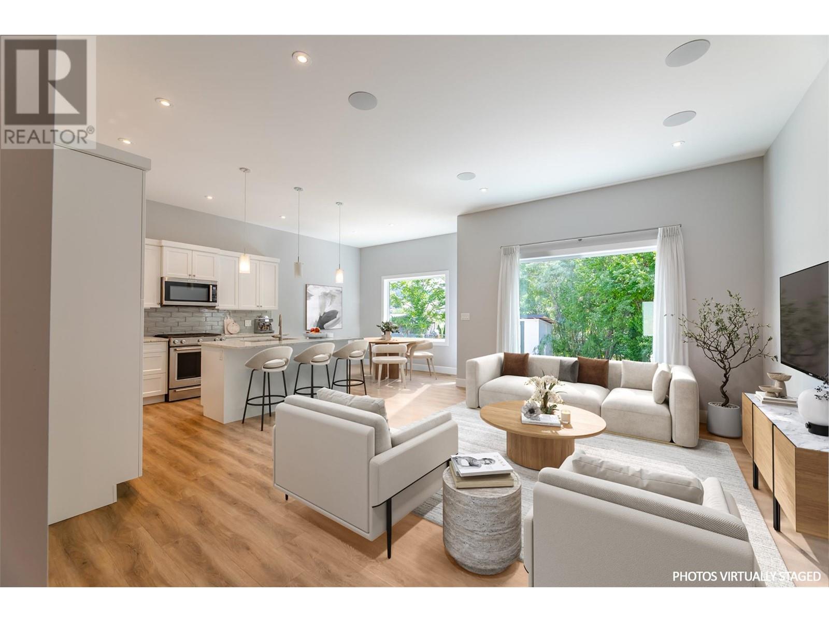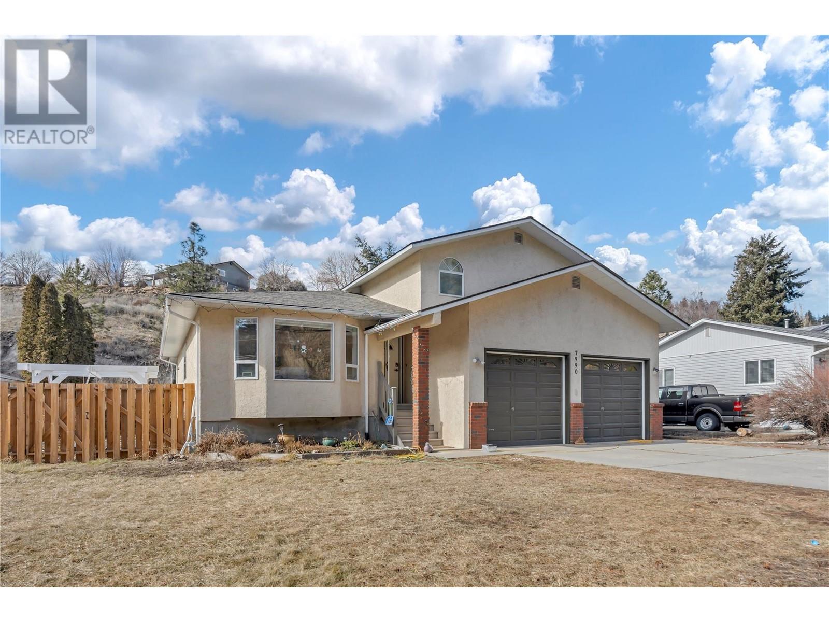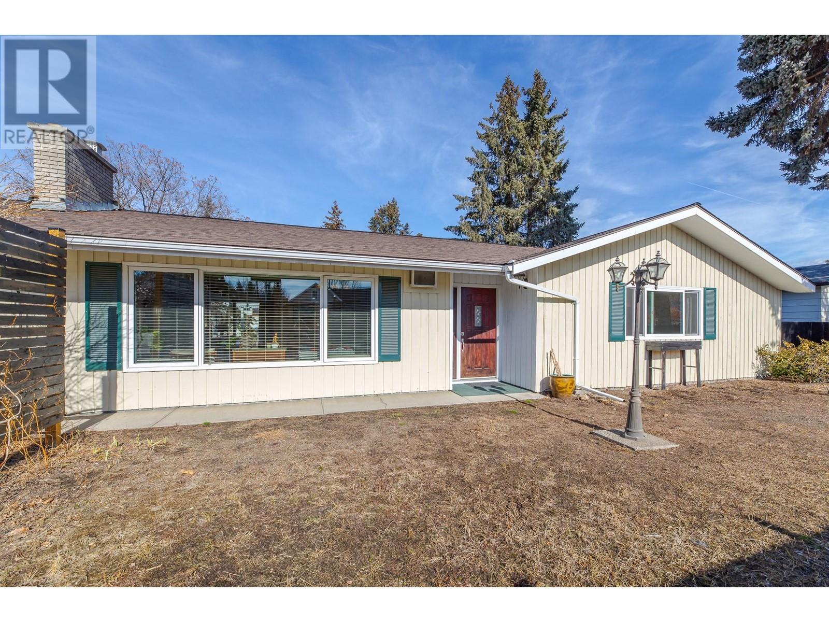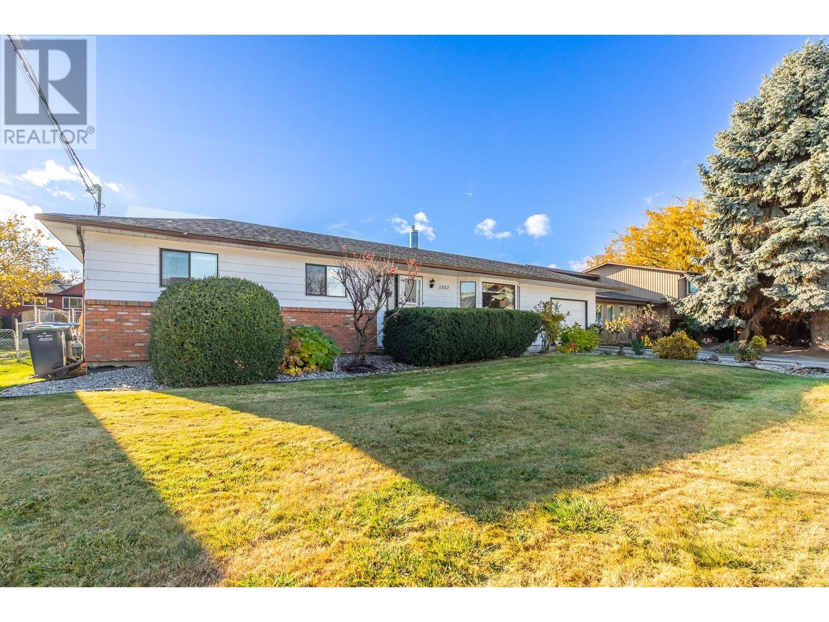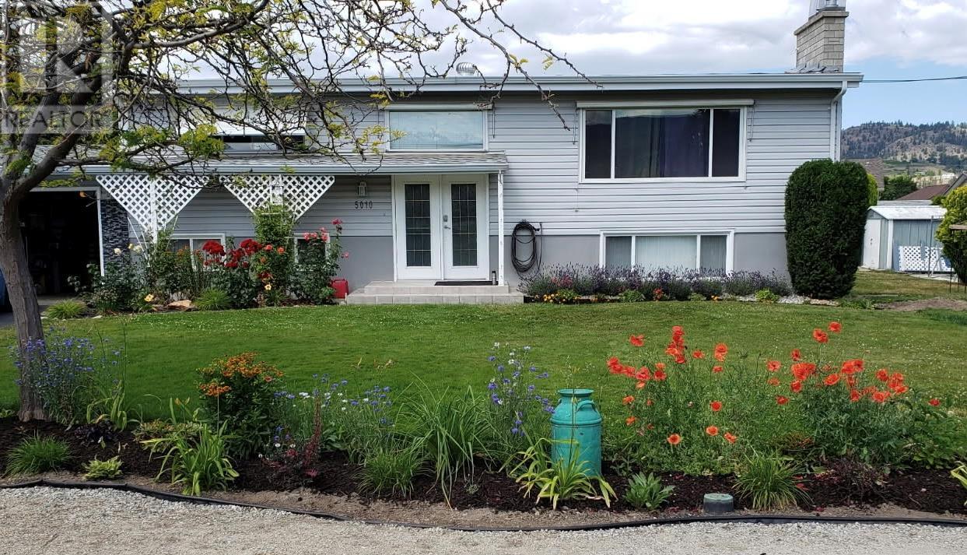Free account required
Unlock the full potential of your property search with a free account! Here's what you'll gain immediate access to:
- Exclusive Access to Every Listing
- Personalized Search Experience
- Favorite Properties at Your Fingertips
- Stay Ahead with Email Alerts

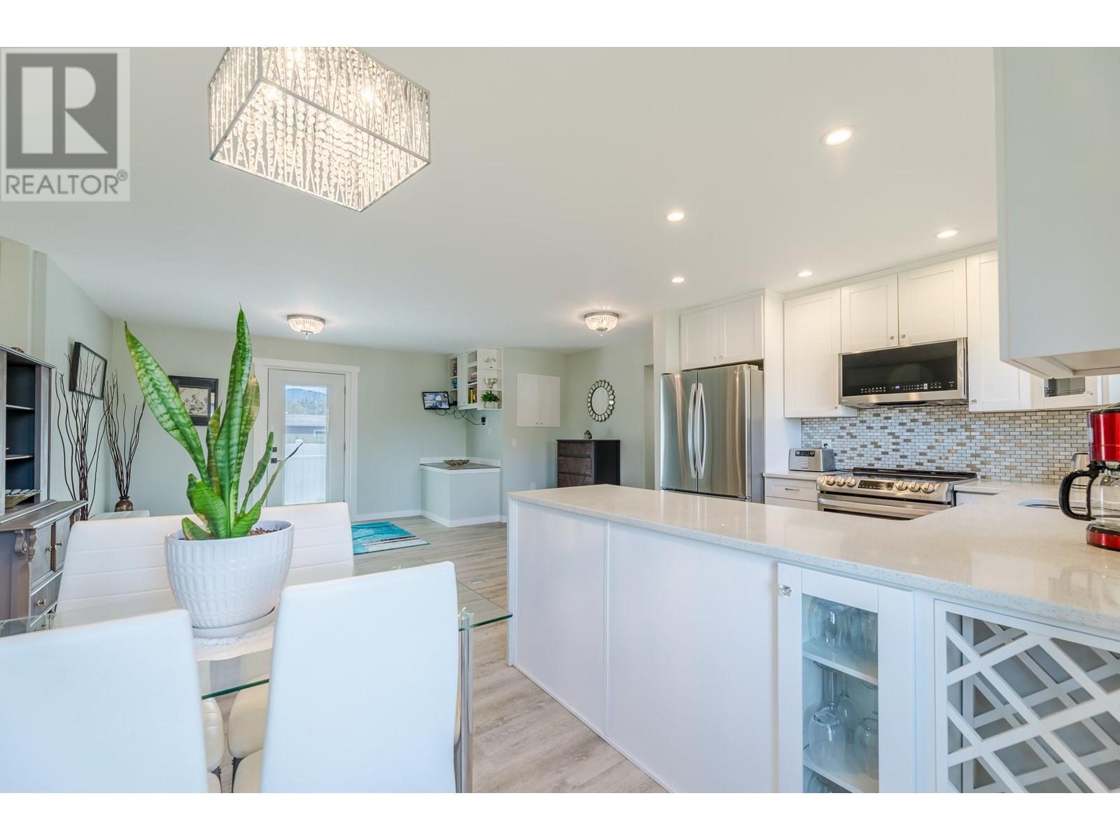
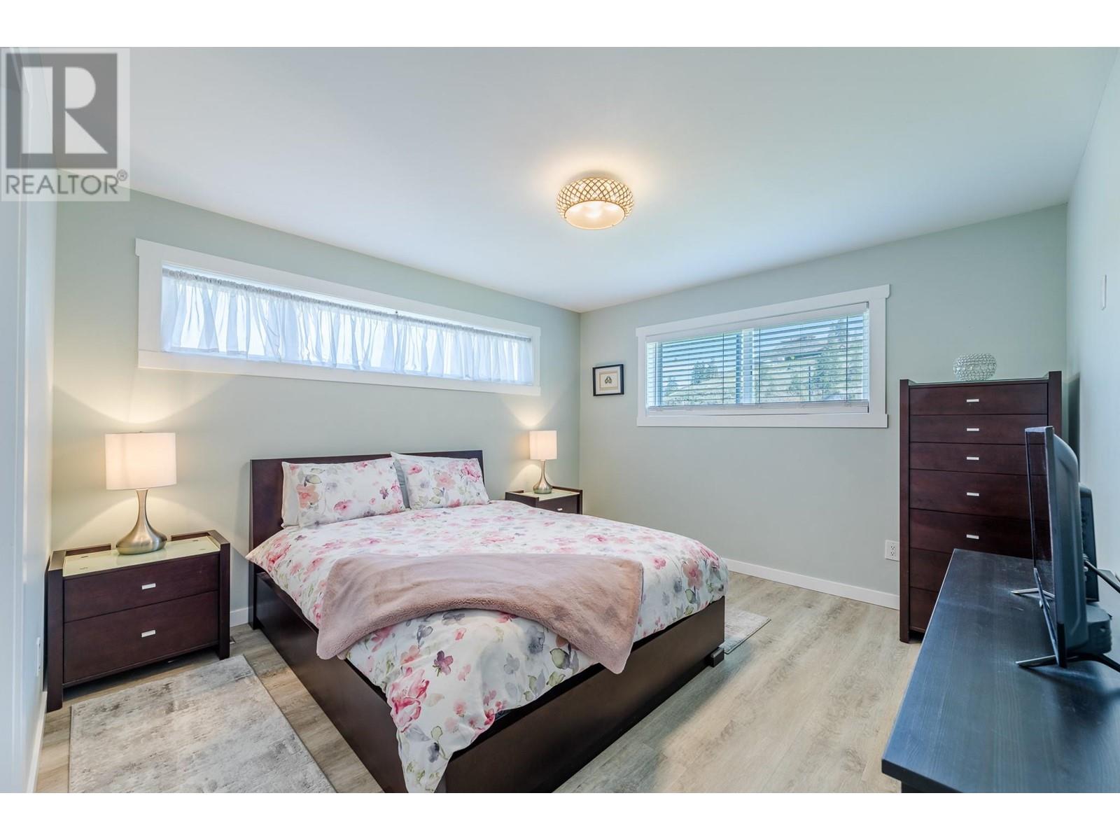
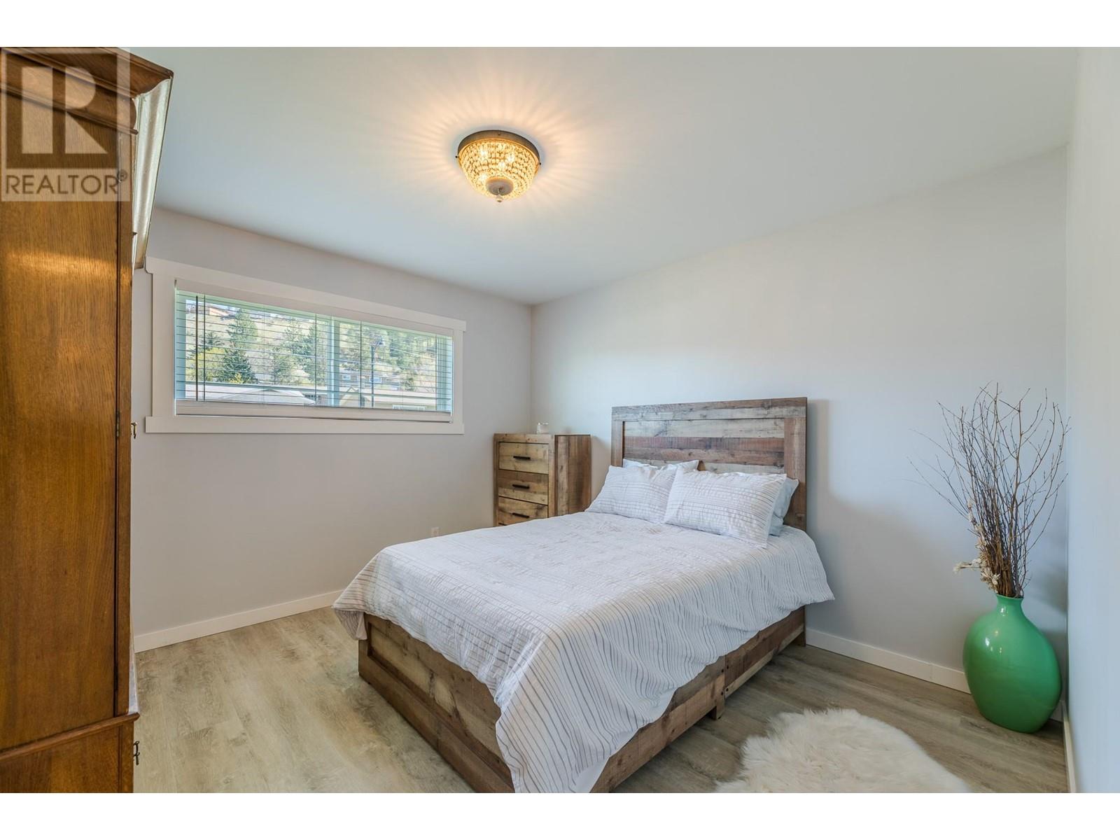
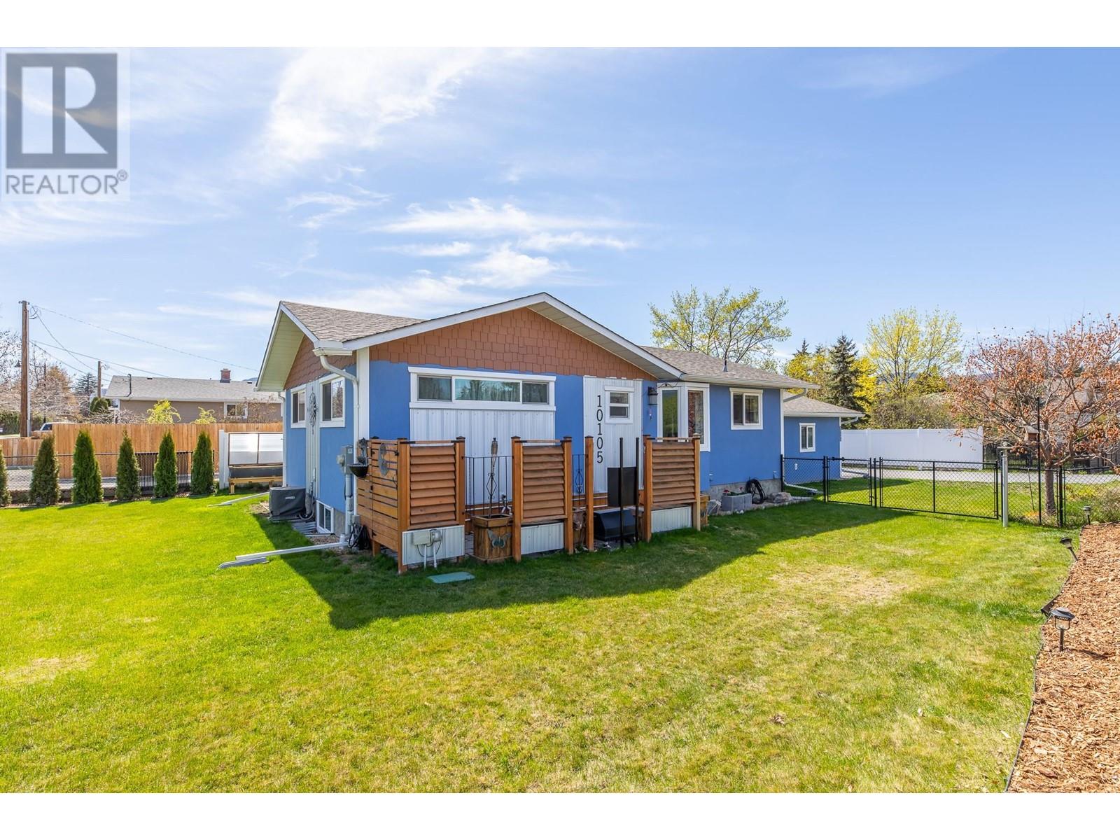
$839,000
10105 Prairie Valley Road
Summerland, British Columbia, British Columbia, V0H1Z2
MLS® Number: 10343436
Property description
STUNNING 3 bed 3 bath family home in a CENTRAL location near schools, parks, and town amenities is waiting for you! Home boasts an OPEN CONCEPT design complete with soft close cabinets, QUARTZ counter tops, spacious primary bedroom with 5 piece en-suite on the main floor. Top it off with a 2nd bedroom and 3 piece bath. NEW exterior door off living room leads to private covered patio with BBQ area. Downstairs enjoy a generous REC room, 3 piece bathroom with NEWISH sauna 3rd bedroom and additional storage. With a FULLY FENCED yard, raised veggie garden beds, irrigated, attached garage, separate motor cycle garage and parking for SIX cars! This property offers both comfort and style! Upgraded features include BRAND-NEW irrigation system (March 2025), NEW privacy cedar hedging (March 2025),complete PROFESSIONAL paint job through whole home, new WINDOWS, extra INSULATION , natural gas furnace, CENTRAL A/C, ON-DEMAND hot water, security system and all NEWer appliances. This home MUST BE SEEN to be fully appreciated. Contingent to sellers purchase going firm.
Building information
Type
*****
Appliances
*****
Architectural Style
*****
Basement Type
*****
Constructed Date
*****
Construction Style Attachment
*****
Cooling Type
*****
Exterior Finish
*****
Fireplace Present
*****
Fireplace Type
*****
Fire Protection
*****
Flooring Type
*****
Half Bath Total
*****
Heating Type
*****
Roof Material
*****
Roof Style
*****
Size Interior
*****
Stories Total
*****
Utility Water
*****
Land information
Access Type
*****
Amenities
*****
Fence Type
*****
Landscape Features
*****
Sewer
*****
Size Irregular
*****
Size Total
*****
Rooms
Main level
Primary Bedroom
*****
Bedroom
*****
4pc Ensuite bath
*****
4pc Bathroom
*****
Kitchen
*****
Living room
*****
Dining room
*****
Basement
Bedroom
*****
4pc Bathroom
*****
Laundry room
*****
Storage
*****
Recreation room
*****
Courtesy of Skaha Realty Group Inc.
Book a Showing for this property
Please note that filling out this form you'll be registered and your phone number without the +1 part will be used as a password.

