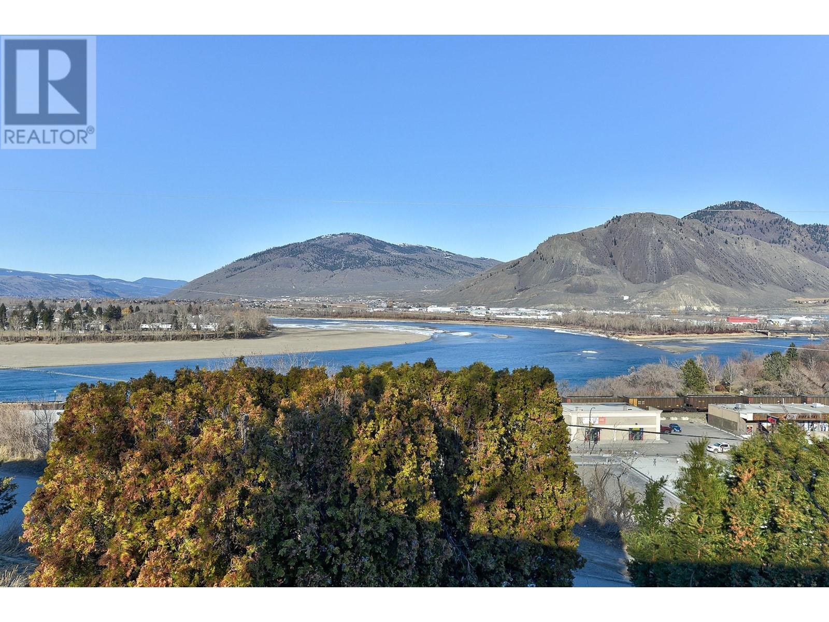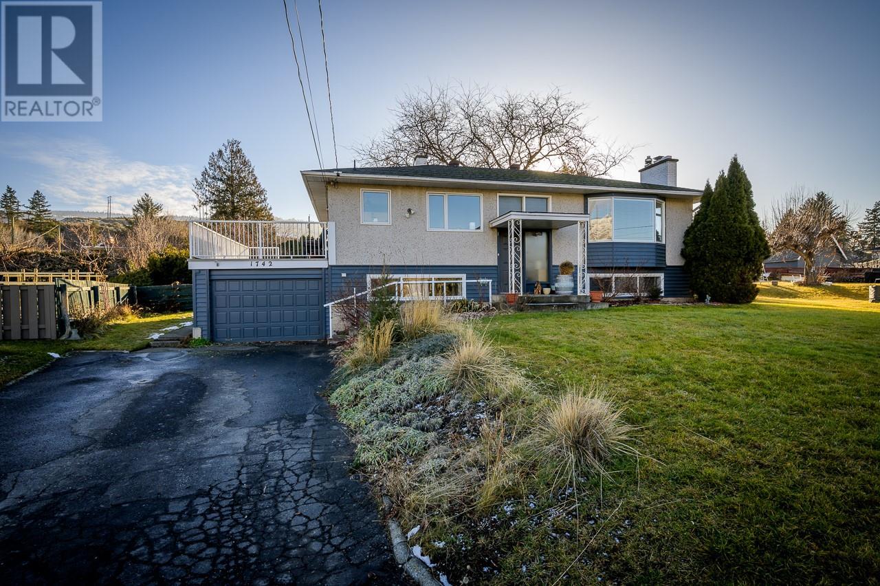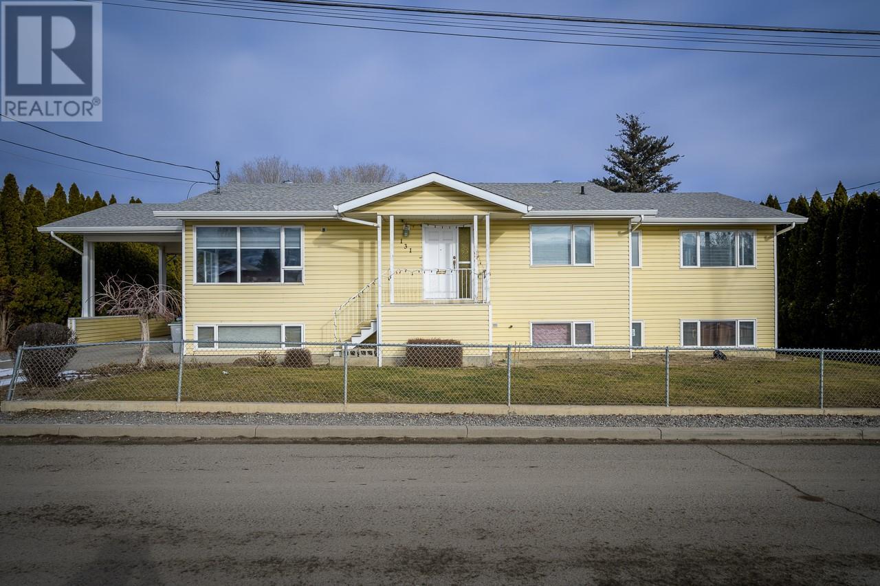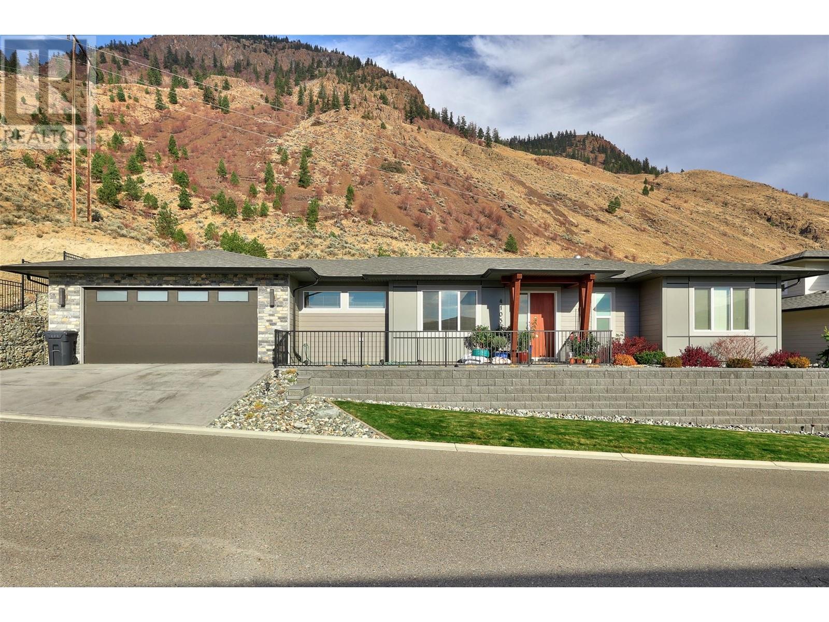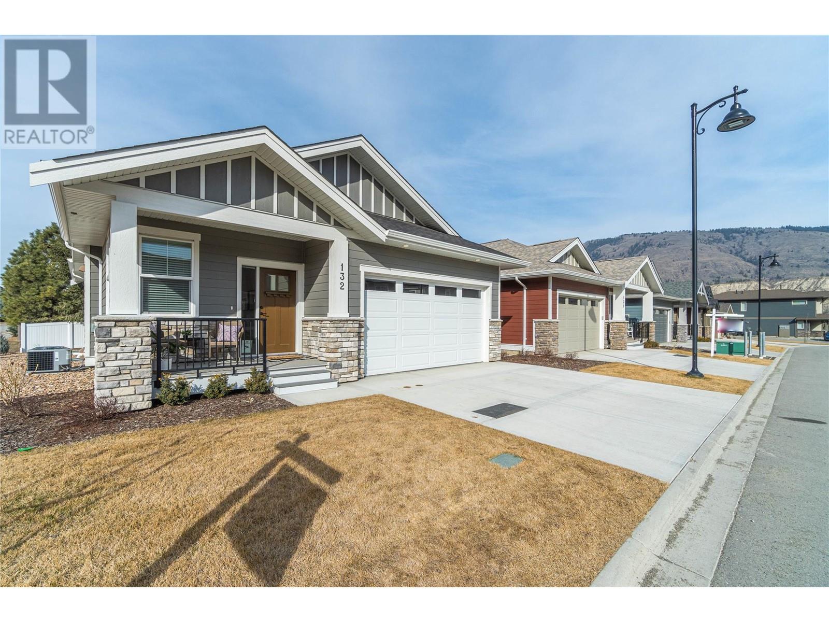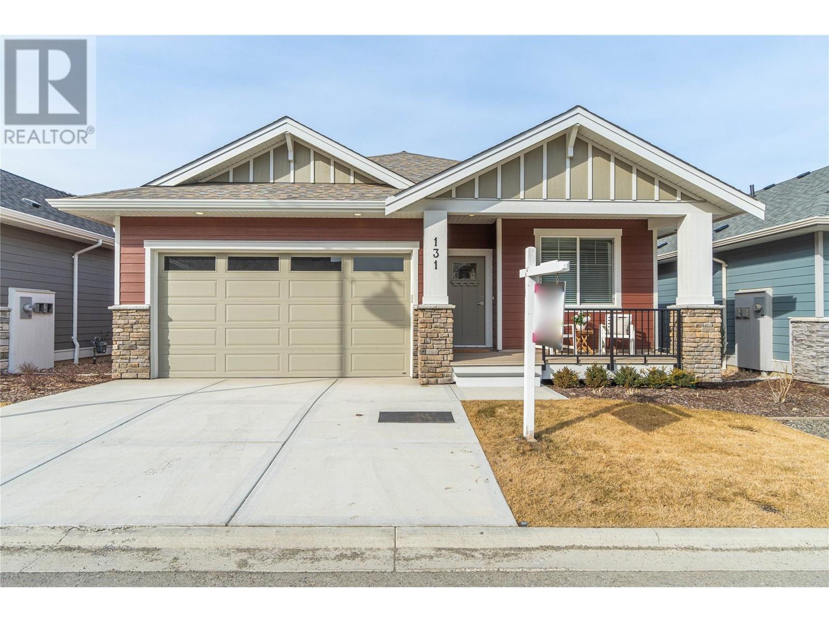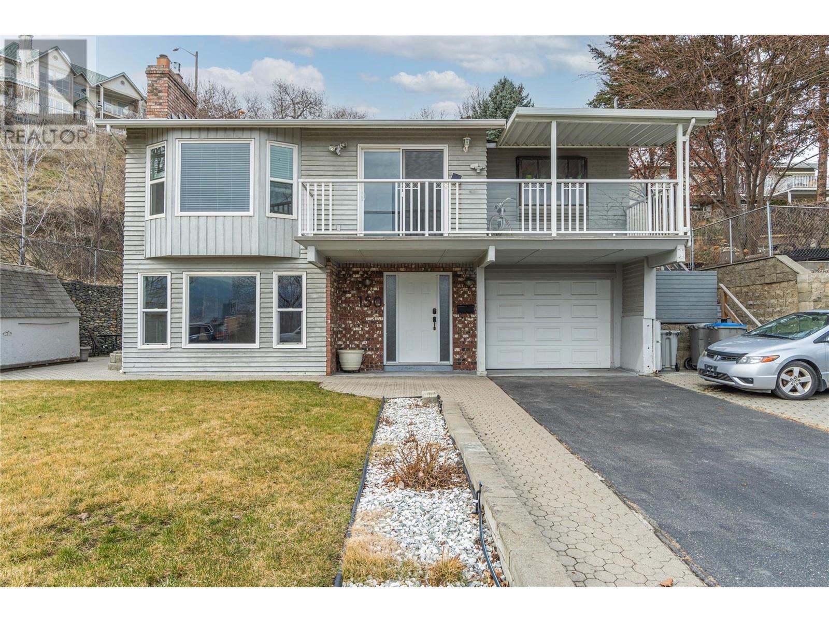Free account required
Unlock the full potential of your property search with a free account! Here's what you'll gain immediate access to:
- Exclusive Access to Every Listing
- Personalized Search Experience
- Favorite Properties at Your Fingertips
- Stay Ahead with Email Alerts
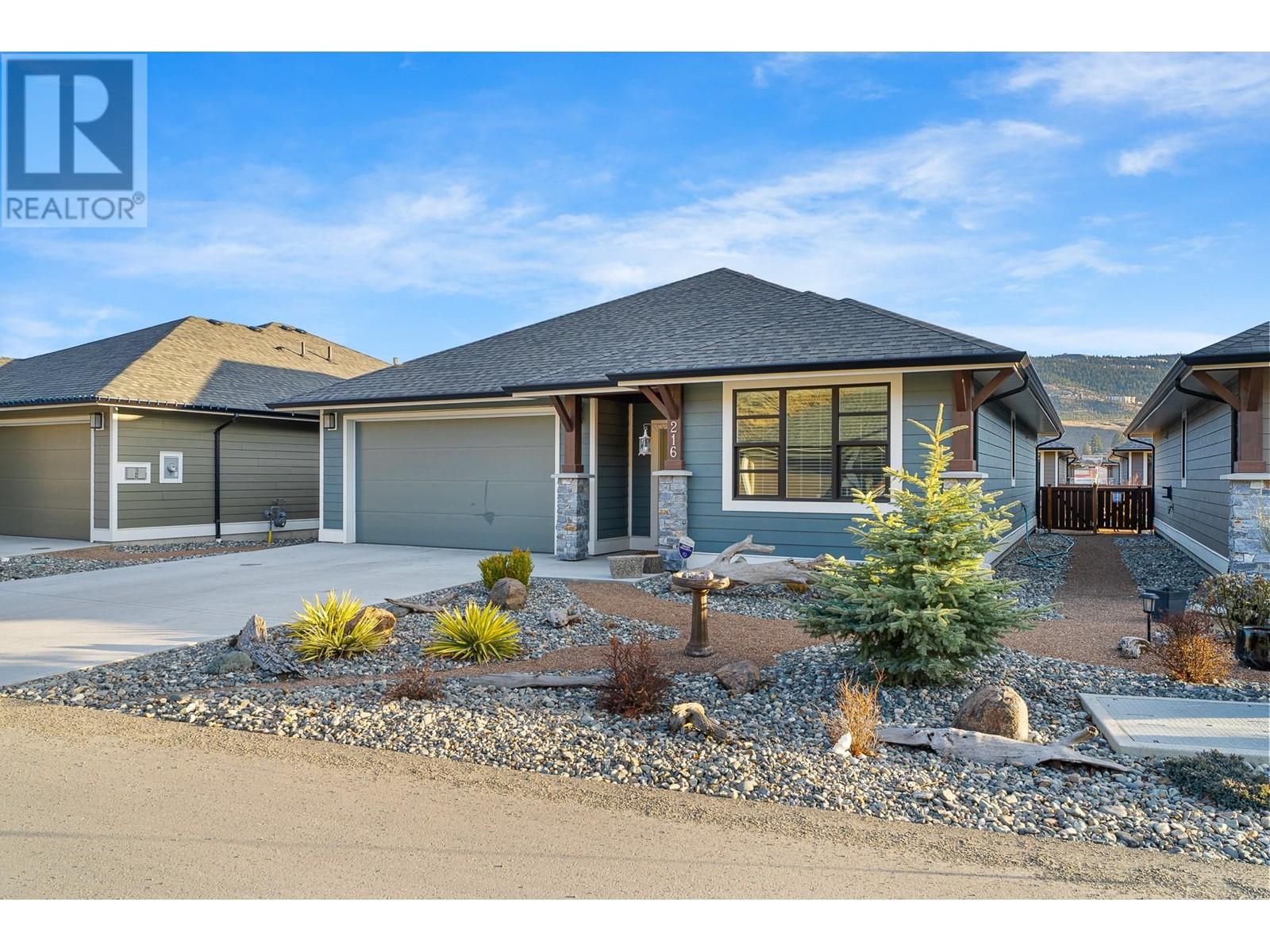




$824,900
641 Shuswap Road E Unit# 216
Kamloops, British Columbia, British Columbia, V2H0E2
MLS® Number: 10342652
Property description
Welcome to easy living in the sought-after gated community of Sienna Ridge, just minutes from downtown Kamloops, local amenities, recreation, and nestled along the scenic South Thompson River at the base of Sun Rivers. This level-entry patio home offers the perfect blend of comfort and convenience. The main floor spans 1,550 sq.ft. with an open-concept layout featuring 11-ft ceilings in the living room and 9-ft ceilings throughout. The bright and airy floor plan includes 2 bedrooms, a modern kitchen with quartz countertops, island, and pantry, a full bathroom, laundry room, and a spacious primary suite with a luxurious ensuite. Step outside to your private fully fenced yard and enjoy outdoor living from your covered deck - perfect for entertaining or relaxing. Downstairs, the finished basement offers more living space with a third bedroom, full bathroom, and a large flex area ideal for a media room, gym, and has additional storage. HOA: $206.49/month | Lease: $234.57/month (Covers landscaping, snow removal, water, sewer, garbage & recycling). Pet-friendly community with a shared garden space. Quick possession possible. All measurements are approximate and should be verified if important. Don't miss your chance to join this well-maintained and welcoming riverside community!
Building information
Type
*****
Appliances
*****
Architectural Style
*****
Basement Type
*****
Constructed Date
*****
Construction Style Attachment
*****
Cooling Type
*****
Exterior Finish
*****
Fireplace Fuel
*****
Fireplace Present
*****
Fireplace Type
*****
Fire Protection
*****
Flooring Type
*****
Half Bath Total
*****
Heating Type
*****
Roof Material
*****
Roof Style
*****
Size Interior
*****
Stories Total
*****
Utility Water
*****
Land information
Fence Type
*****
Landscape Features
*****
Sewer
*****
Size Irregular
*****
Size Total
*****
Rooms
Main level
Kitchen
*****
Dining room
*****
Great room
*****
Primary Bedroom
*****
Bedroom
*****
Laundry room
*****
4pc Bathroom
*****
4pc Ensuite bath
*****
Basement
Bedroom
*****
Recreation room
*****
Family room
*****
Storage
*****
4pc Bathroom
*****
Main level
Kitchen
*****
Dining room
*****
Great room
*****
Primary Bedroom
*****
Bedroom
*****
Laundry room
*****
4pc Bathroom
*****
4pc Ensuite bath
*****
Basement
Bedroom
*****
Recreation room
*****
Family room
*****
Storage
*****
4pc Bathroom
*****
Main level
Kitchen
*****
Dining room
*****
Great room
*****
Primary Bedroom
*****
Bedroom
*****
Laundry room
*****
4pc Bathroom
*****
4pc Ensuite bath
*****
Basement
Bedroom
*****
Recreation room
*****
Family room
*****
Storage
*****
4pc Bathroom
*****
Main level
Kitchen
*****
Dining room
*****
Great room
*****
Primary Bedroom
*****
Bedroom
*****
Laundry room
*****
4pc Bathroom
*****
4pc Ensuite bath
*****
Basement
Bedroom
*****
Recreation room
*****
Family room
*****
Courtesy of Royal Lepage Westwin Realty
Book a Showing for this property
Please note that filling out this form you'll be registered and your phone number without the +1 part will be used as a password.
