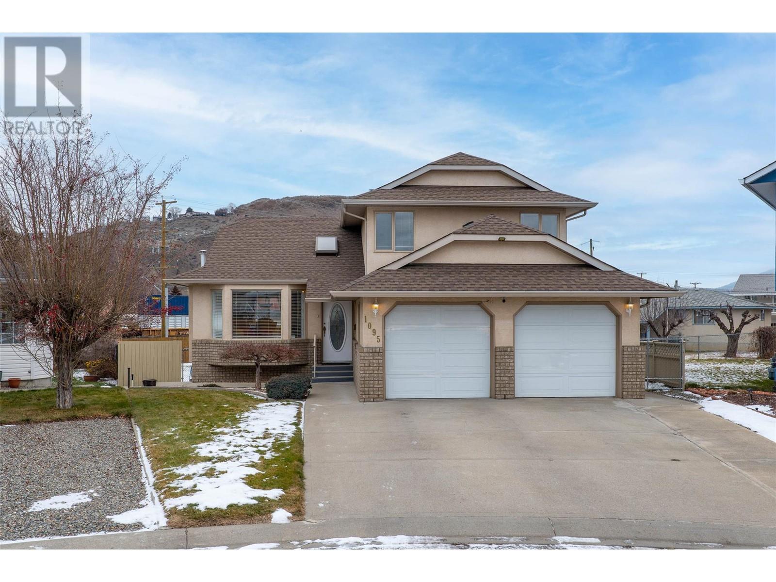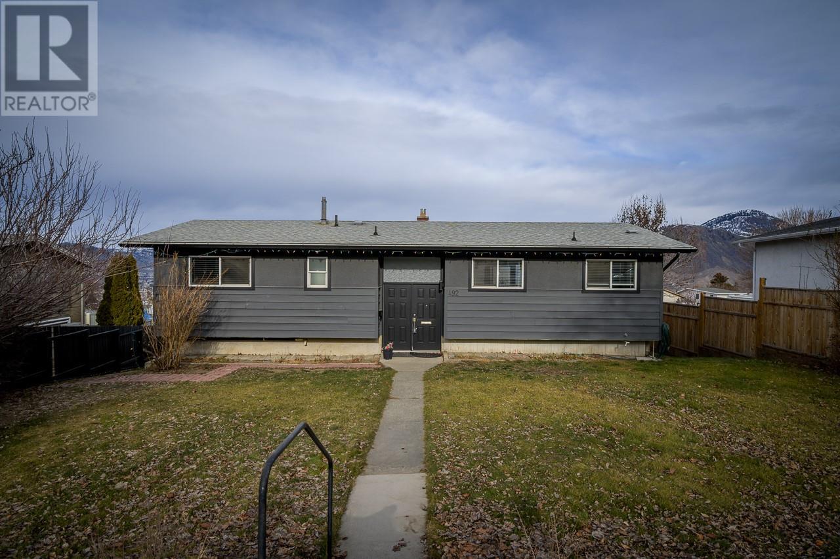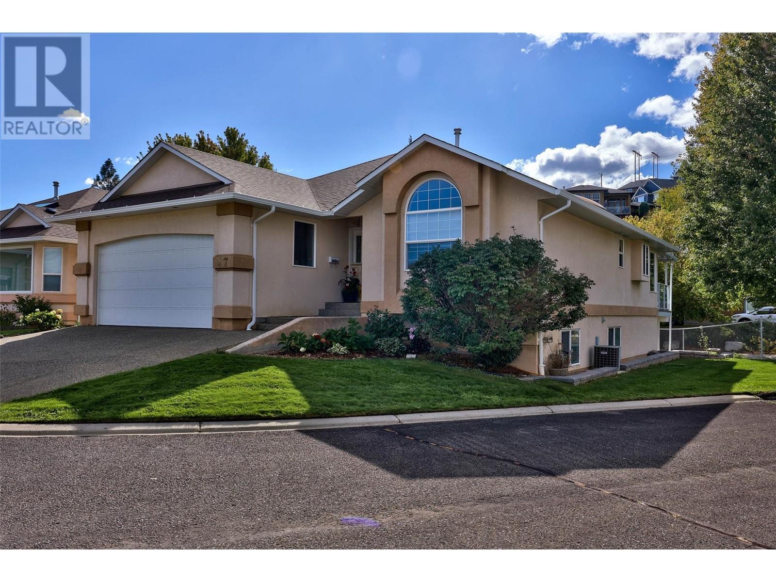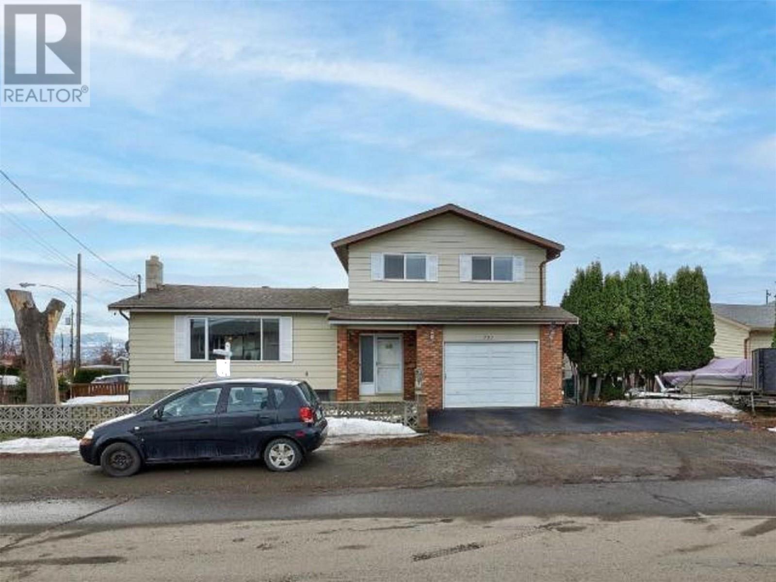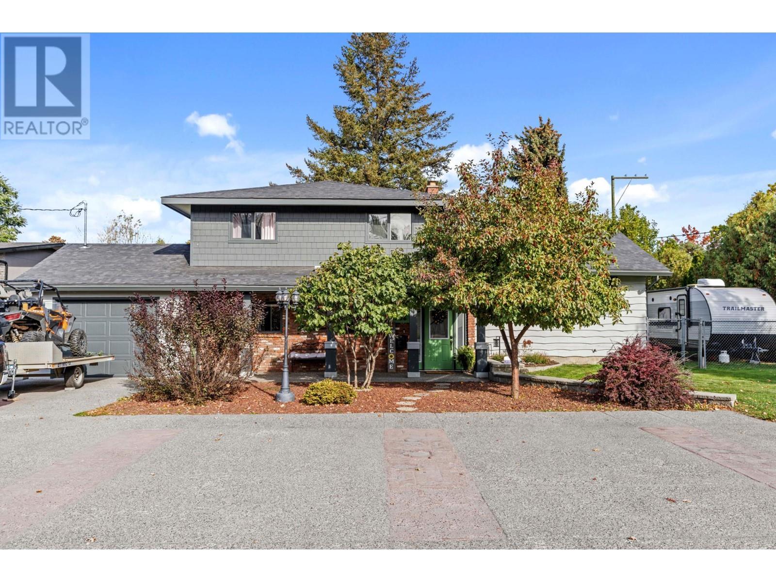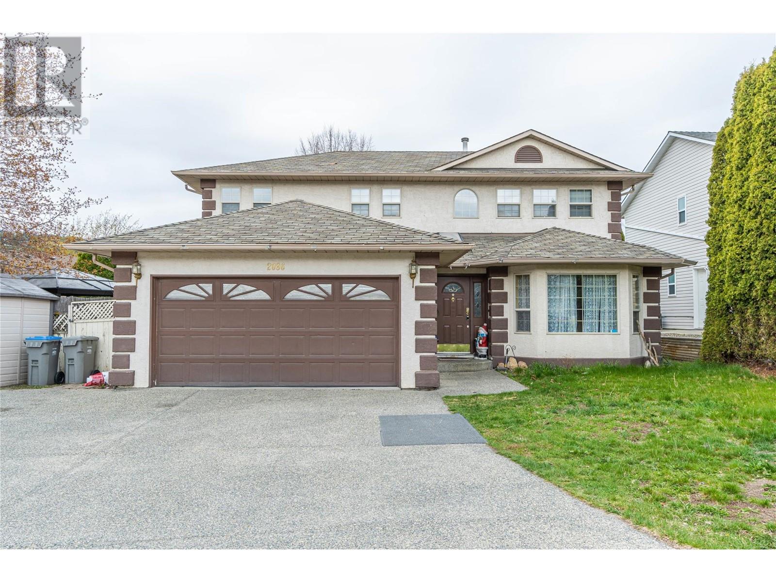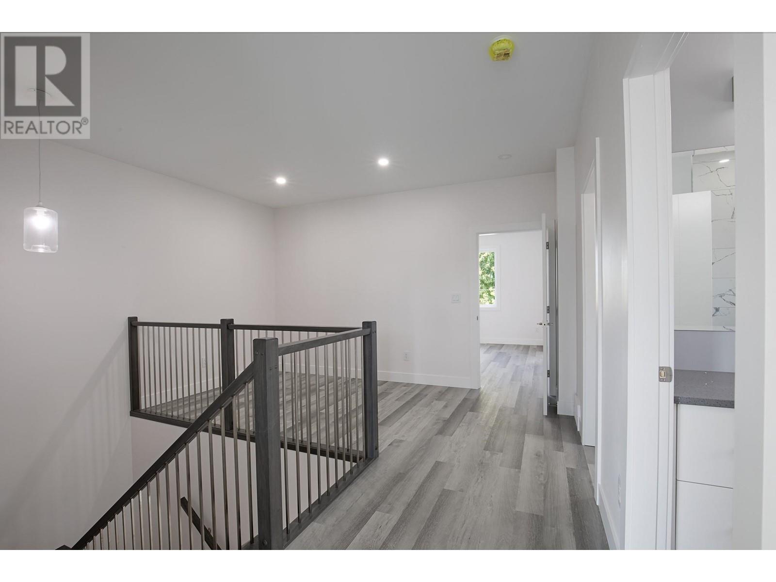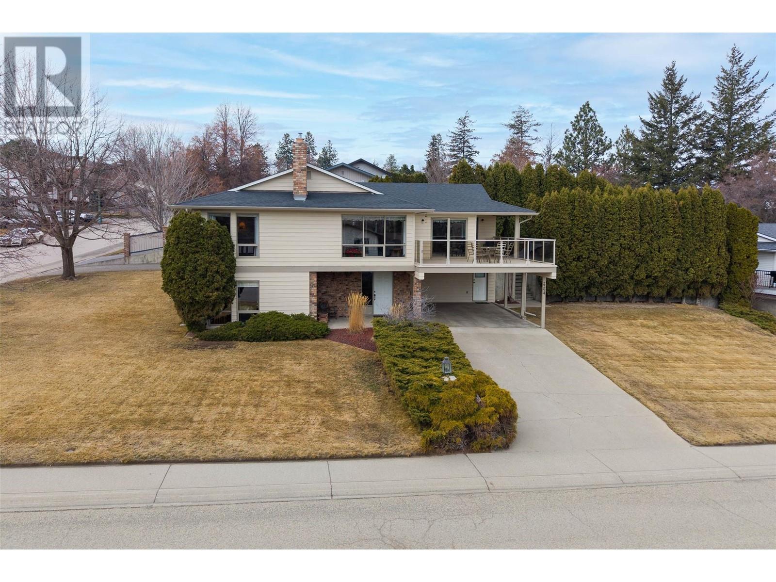Free account required
Unlock the full potential of your property search with a free account! Here's what you'll gain immediate access to:
- Exclusive Access to Every Listing
- Personalized Search Experience
- Favorite Properties at Your Fingertips
- Stay Ahead with Email Alerts
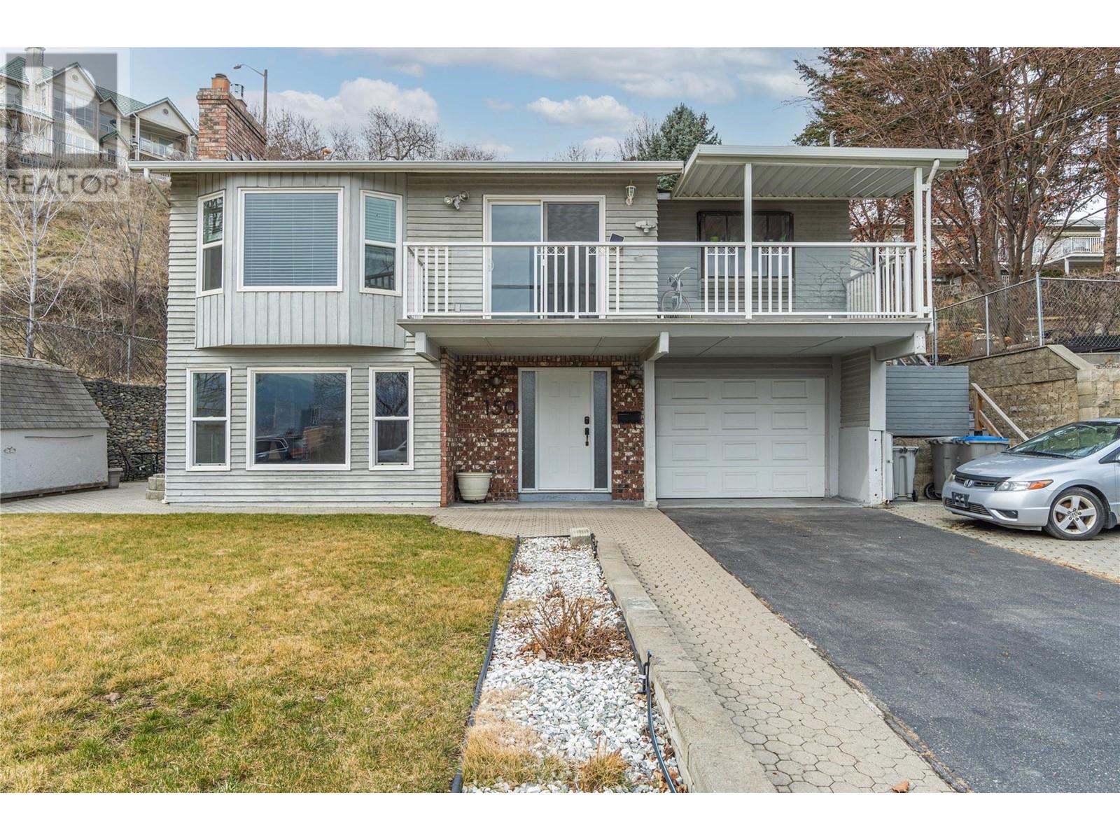
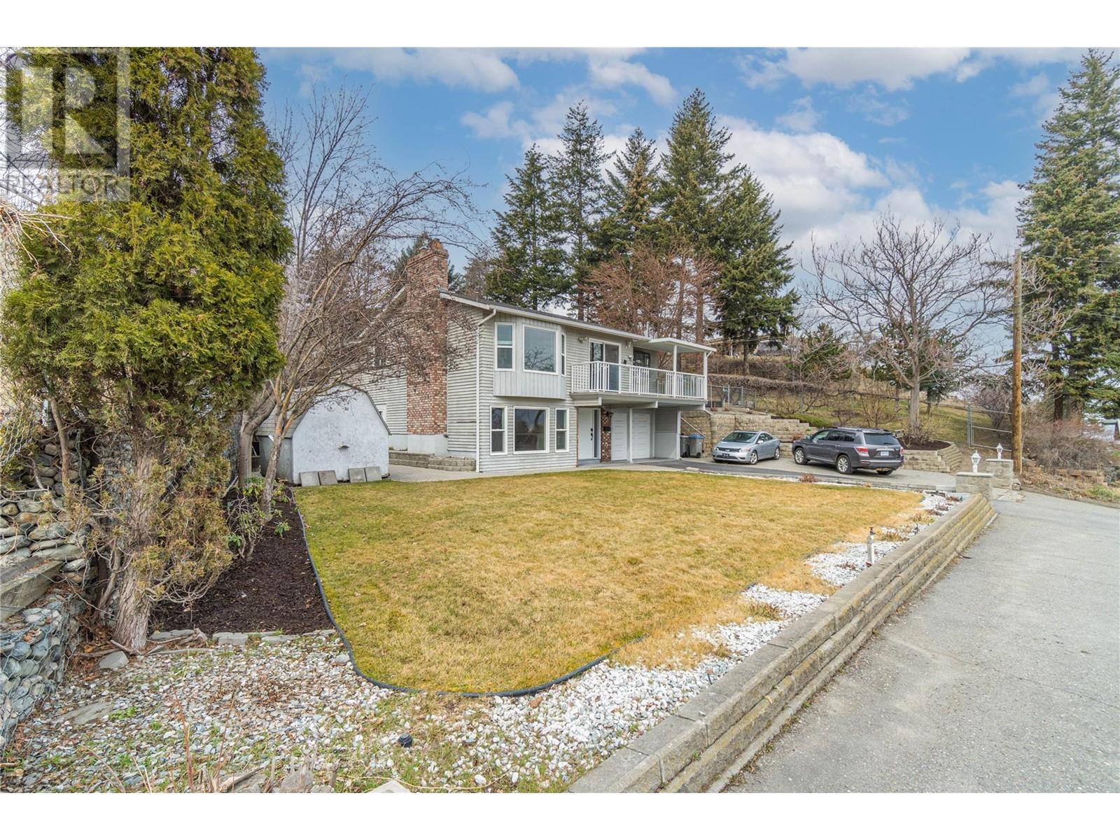
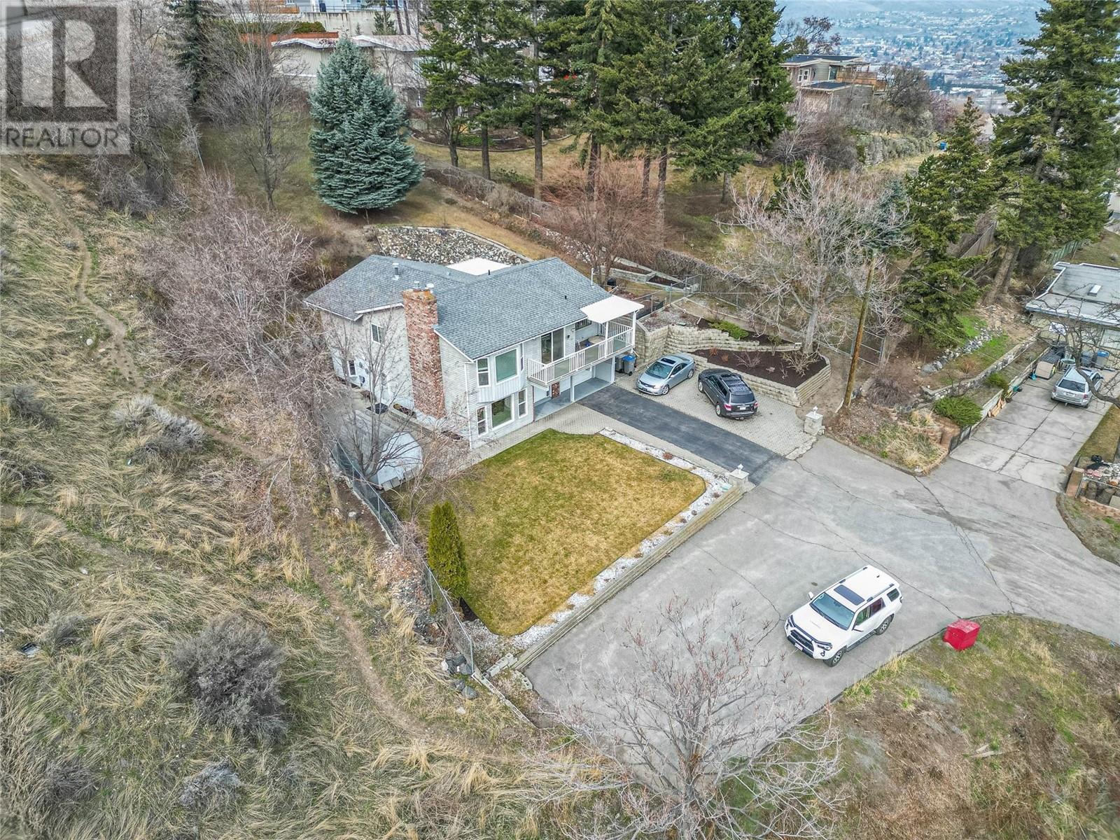
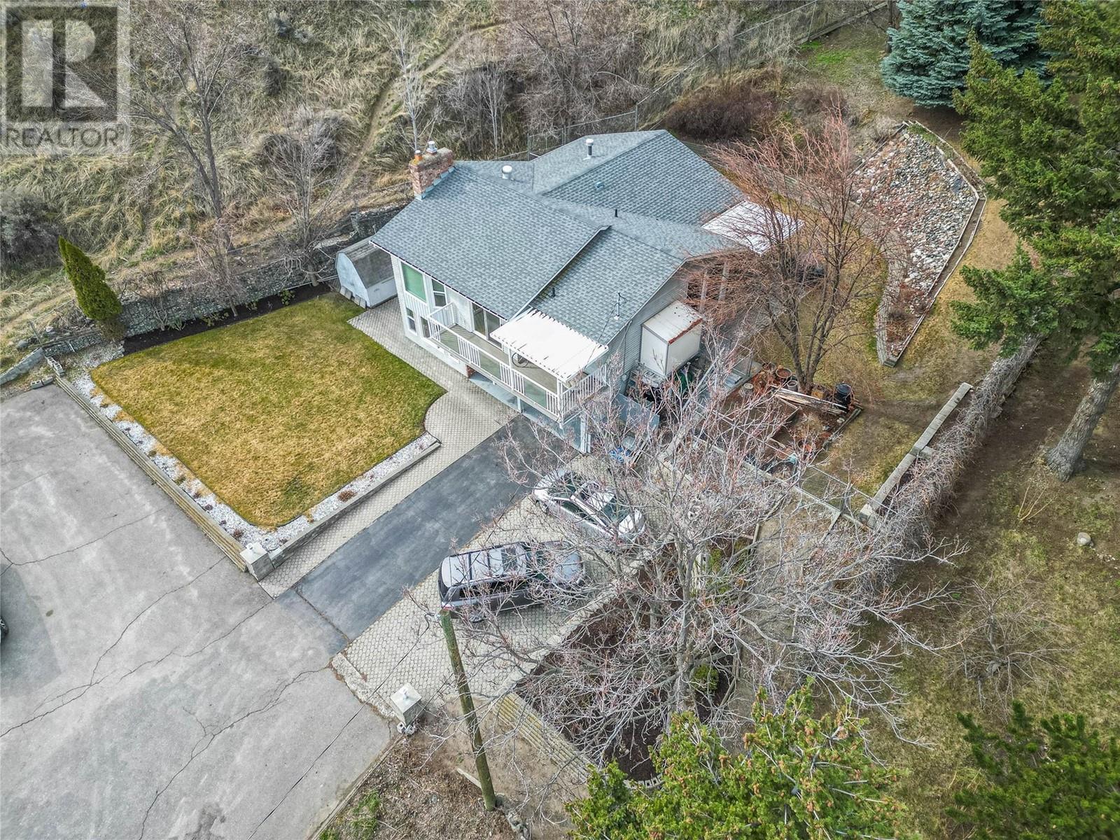

$799,900
150 Clarke Street
Kamloops, British Columbia, British Columbia, V2C1K2
MLS® Number: 10340887
Property description
Nestled in a prime West End location at the top of Clarke street, this home has something everyone is looking for. Spacious 3 bedroom 2 bathroom upper level includes a good sized main bedroom with walk in closet and 3 piece ensuite. Kitchen is perfectly situated overlooking the front of the property for beautiful views, yet also offers easy access to the backyard. Downstairs you will find a well kept one bedroom suite thats ideal as a rental or for your guests. Found on a large, private 14,000+ sq ft lot, this property features two spacious yards with private patio areas, where you can entertain and enjoy the expansive city views. Underground Sprinklers, New hot water tank, Natural Gas Hookup, ample parking. Convenient location allows for a short walk to restaurants, shopping, entertainment and the farmers market. This home is the perfect opportunity for the growing family or investor.
Building information
Type
*****
Constructed Date
*****
Construction Style Attachment
*****
Cooling Type
*****
Fireplace Fuel
*****
Fireplace Present
*****
Fireplace Type
*****
Flooring Type
*****
Half Bath Total
*****
Heating Type
*****
Size Interior
*****
Stories Total
*****
Utility Water
*****
Land information
Landscape Features
*****
Sewer
*****
Size Irregular
*****
Size Total
*****
Rooms
Main level
Kitchen
*****
Dining room
*****
Living room
*****
Dining nook
*****
Primary Bedroom
*****
Bedroom
*****
Bedroom
*****
3pc Ensuite bath
*****
4pc Bathroom
*****
Lower level
Kitchen
*****
Living room
*****
Dining nook
*****
Primary Bedroom
*****
Laundry room
*****
2pc Bathroom
*****
3pc Bathroom
*****
Courtesy of eXp Realty (Kamloops)
Book a Showing for this property
Please note that filling out this form you'll be registered and your phone number without the +1 part will be used as a password.
