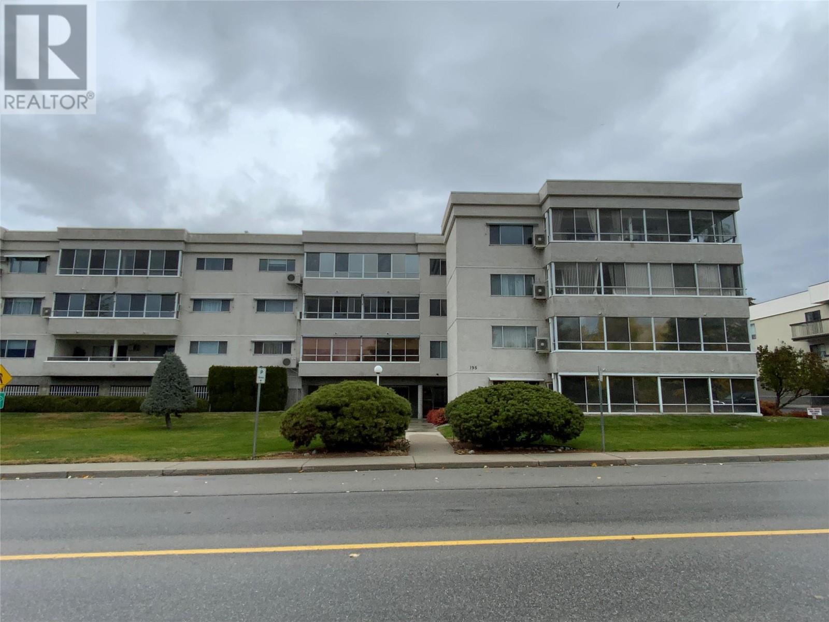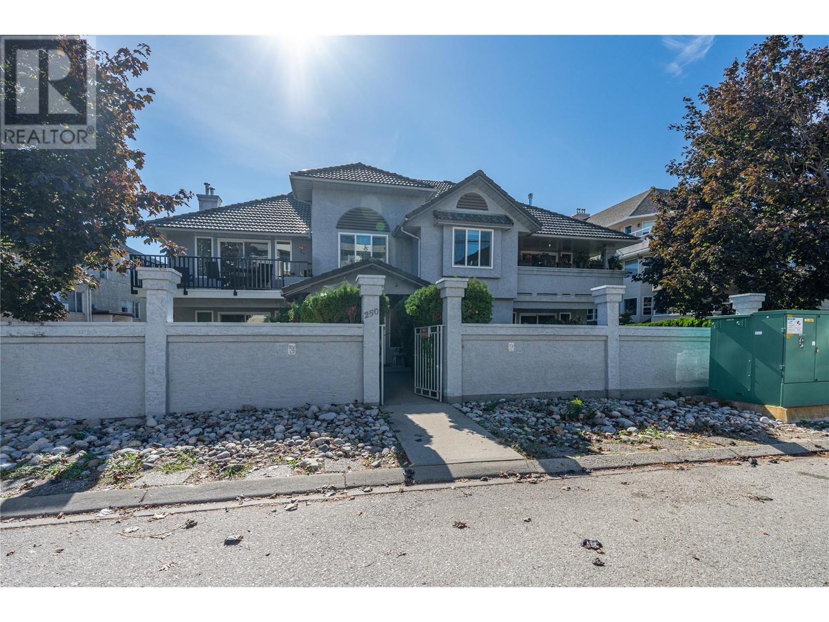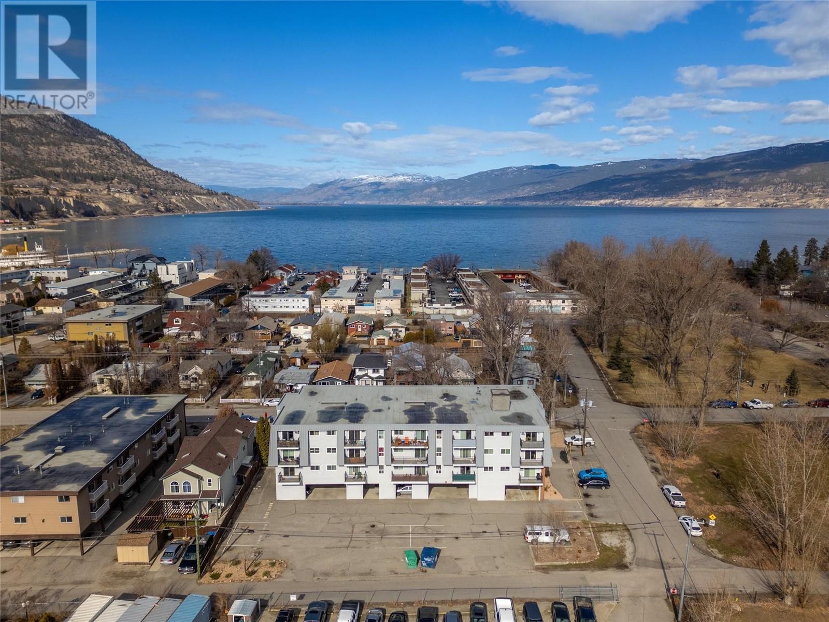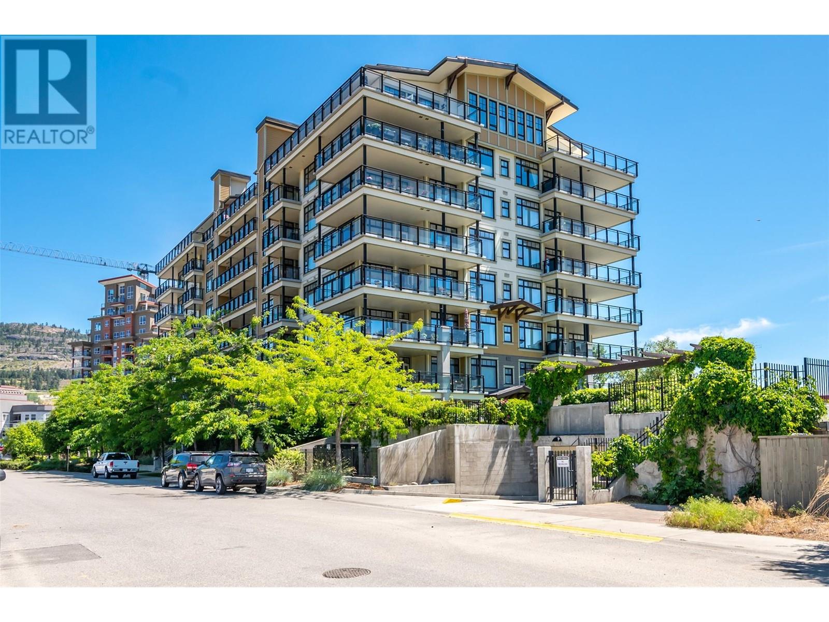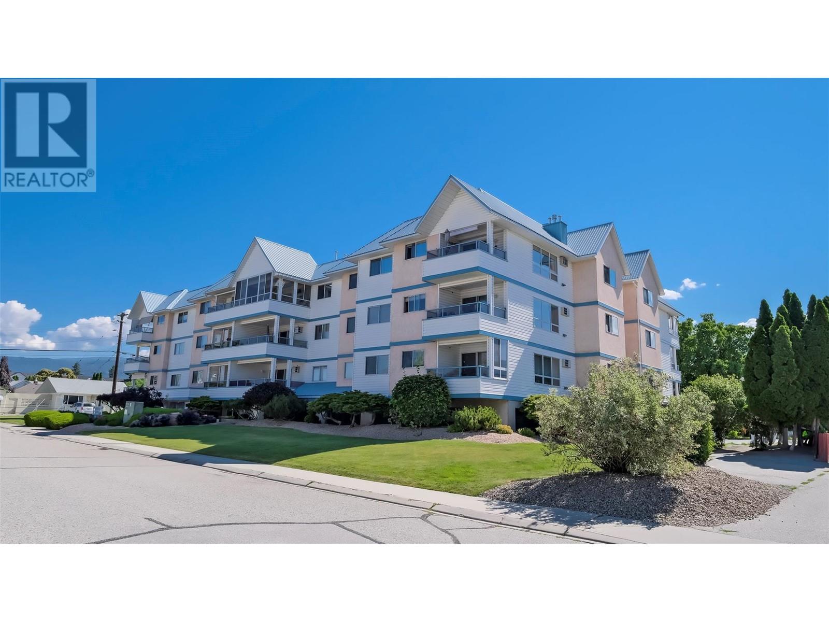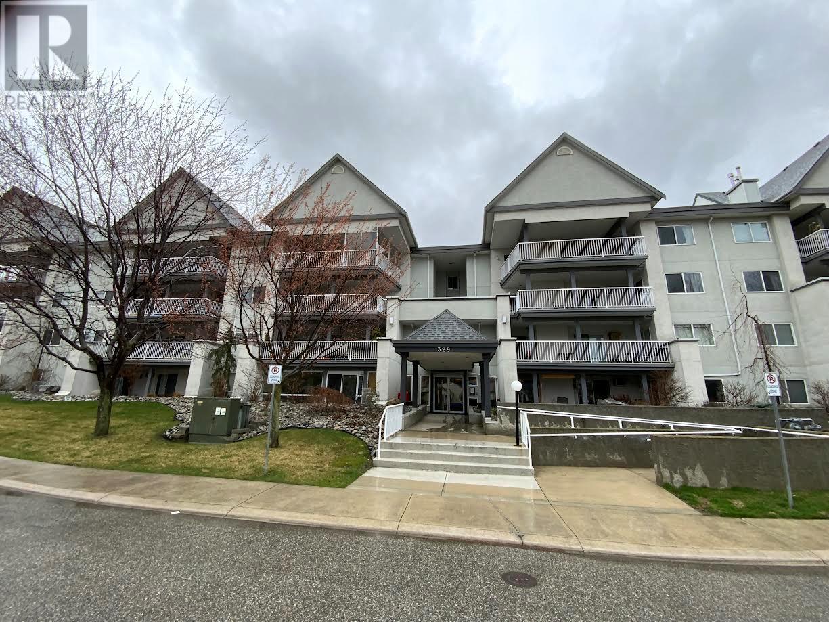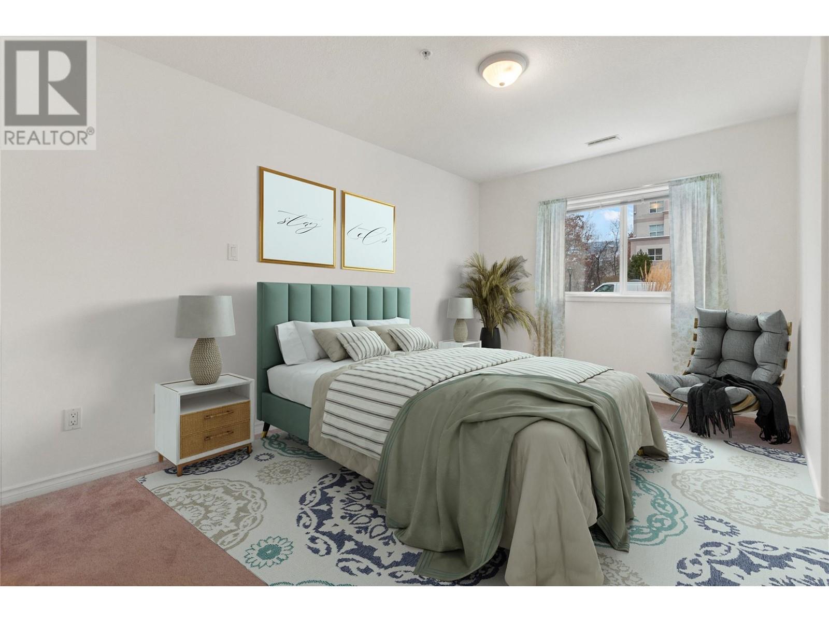Free account required
Unlock the full potential of your property search with a free account! Here's what you'll gain immediate access to:
- Exclusive Access to Every Listing
- Personalized Search Experience
- Favorite Properties at Your Fingertips
- Stay Ahead with Email Alerts
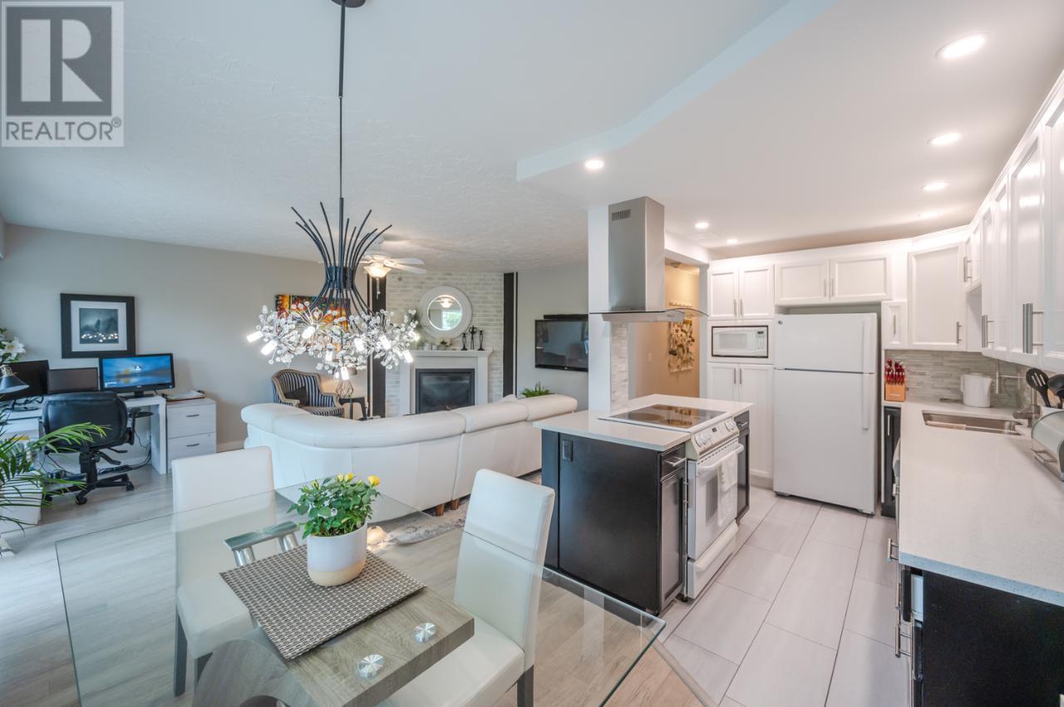
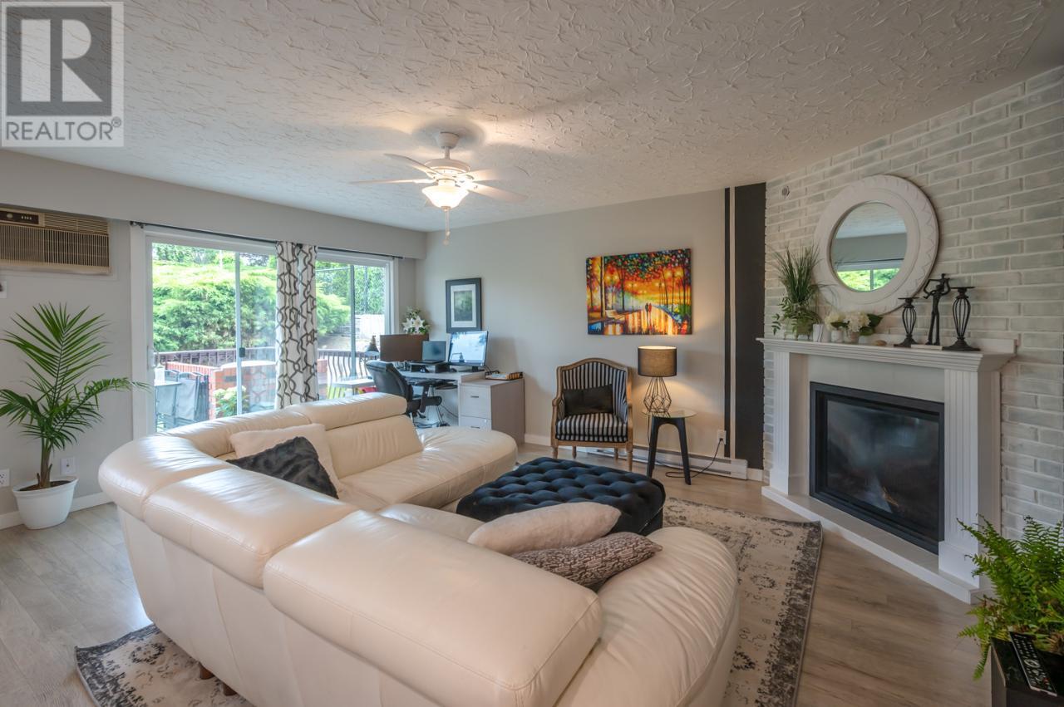
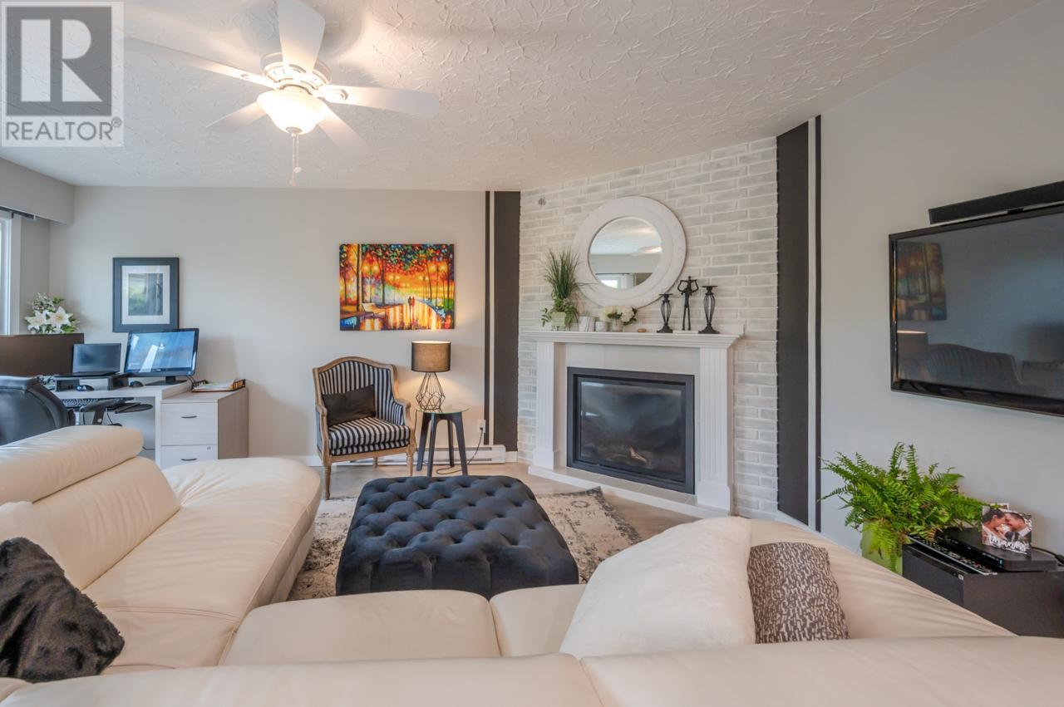
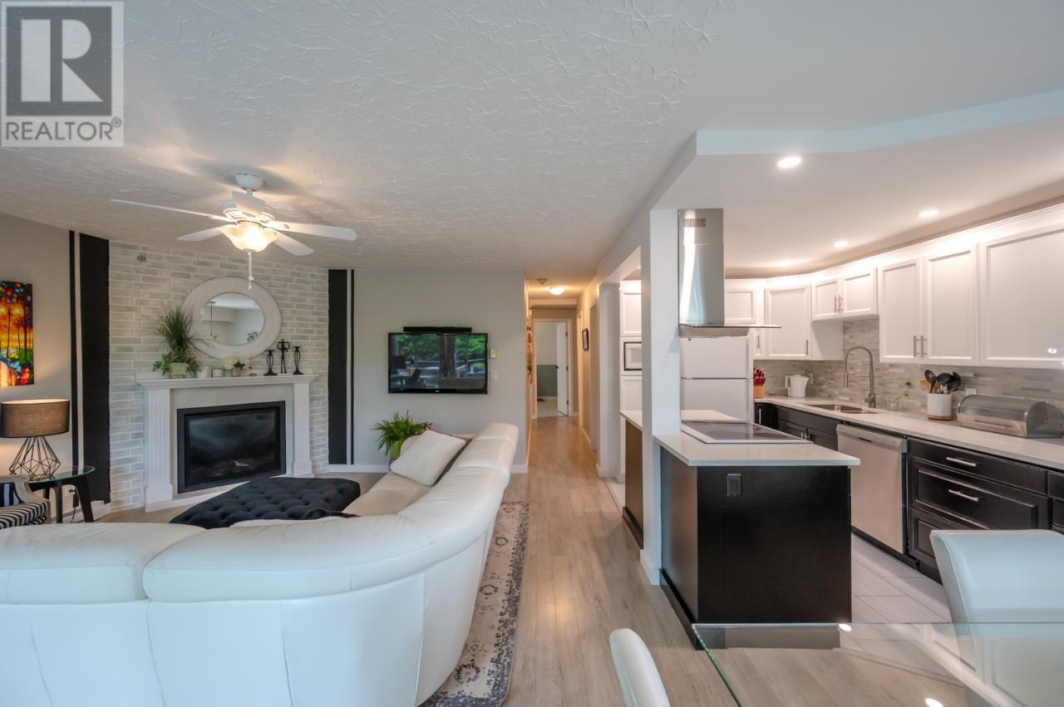
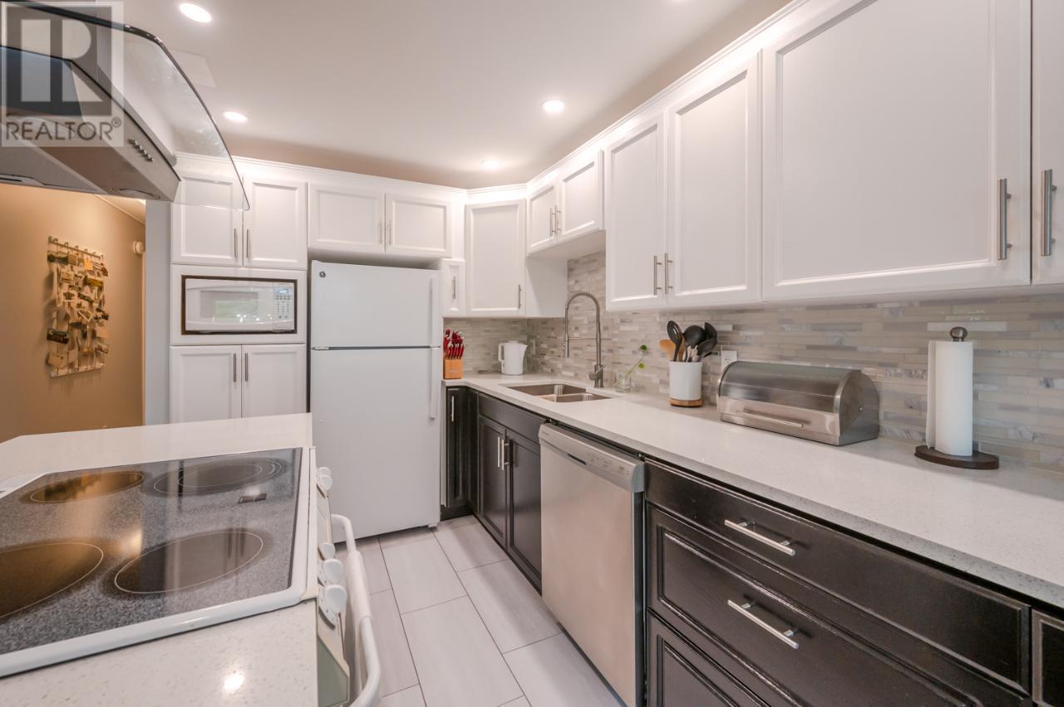
$374,900
22 Abbott Street Unit# 104
Penticton, British Columbia, British Columbia, V2A4J2
MLS® Number: 10342403
Property description
CORNER, GROUND condo with 2 bed, 2 FULL bath located in a SOUGHT-AFTER NEIGHBORHOOD. Location is key being walking distance to OKANAGAN LAKE, parks, beaches, public transit, downtown Penticton, restaurants, and amenities. The OPEN CONCEPT living/kitchen/dining area provides plenty of natural light throughout with a gas fireplace in the corner (gas is included in strata fees) that leads onto the spacious patio. Main bedroom has its own PRIVATE 4-piece ENSUITE with a SOAKER TUB. 2nd bedroom has a Murphy bed and across the hall is the 3-piece bathroom. Completing the unit it has its own IN-SUITE laundry, in-suite storage, a single underground SECURED parking stall, and storage locker. Upgrades include: updated bathrooms, flooring, paint, appliances, plumbing, light fixtures, and more. Furniture can be included. Long-term rentals are allowed-ideal for investors, planning for the future, or holding property. 55+, no pets. By appt only. Measurements approximate only - buyer to verify if important.
Building information
Type
*****
Appliances
*****
Architectural Style
*****
Constructed Date
*****
Cooling Type
*****
Exterior Finish
*****
Fireplace Fuel
*****
Fireplace Present
*****
Fireplace Type
*****
Fire Protection
*****
Half Bath Total
*****
Heating Type
*****
Roof Material
*****
Roof Style
*****
Size Interior
*****
Stories Total
*****
Utility Water
*****
Land information
Sewer
*****
Size Total
*****
Rooms
Main level
3pc Bathroom
*****
Dining room
*****
4pc Ensuite bath
*****
Living room
*****
Kitchen
*****
Primary Bedroom
*****
Bedroom
*****
Laundry room
*****
3pc Bathroom
*****
Dining room
*****
4pc Ensuite bath
*****
Living room
*****
Kitchen
*****
Primary Bedroom
*****
Bedroom
*****
Laundry room
*****
3pc Bathroom
*****
Dining room
*****
4pc Ensuite bath
*****
Living room
*****
Kitchen
*****
Primary Bedroom
*****
Bedroom
*****
Laundry room
*****
3pc Bathroom
*****
Dining room
*****
4pc Ensuite bath
*****
Living room
*****
Kitchen
*****
Primary Bedroom
*****
Bedroom
*****
Laundry room
*****
3pc Bathroom
*****
Dining room
*****
4pc Ensuite bath
*****
Living room
*****
Kitchen
*****
Primary Bedroom
*****
Bedroom
*****
Laundry room
*****
3pc Bathroom
*****
Dining room
*****
4pc Ensuite bath
*****
Living room
*****
Kitchen
*****
Primary Bedroom
*****
Bedroom
*****
Laundry room
*****
3pc Bathroom
*****
Dining room
*****
Courtesy of RE/MAX Orchard Country
Book a Showing for this property
Please note that filling out this form you'll be registered and your phone number without the +1 part will be used as a password.
