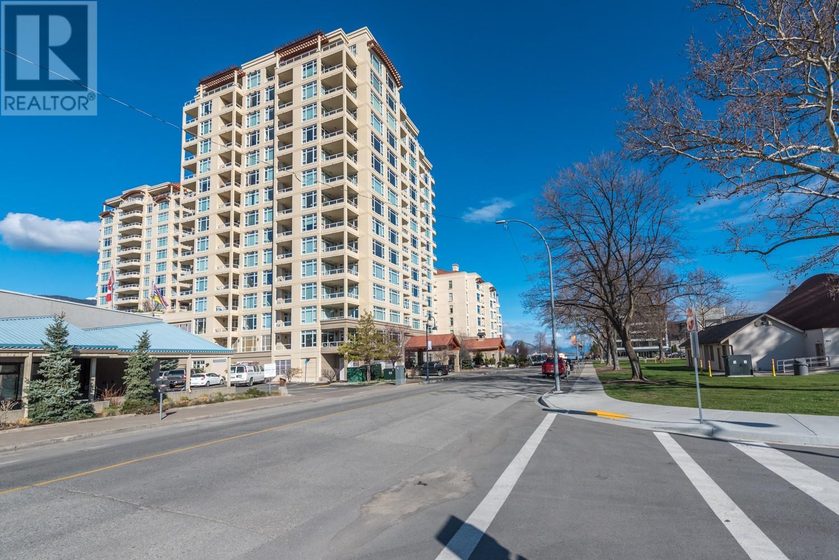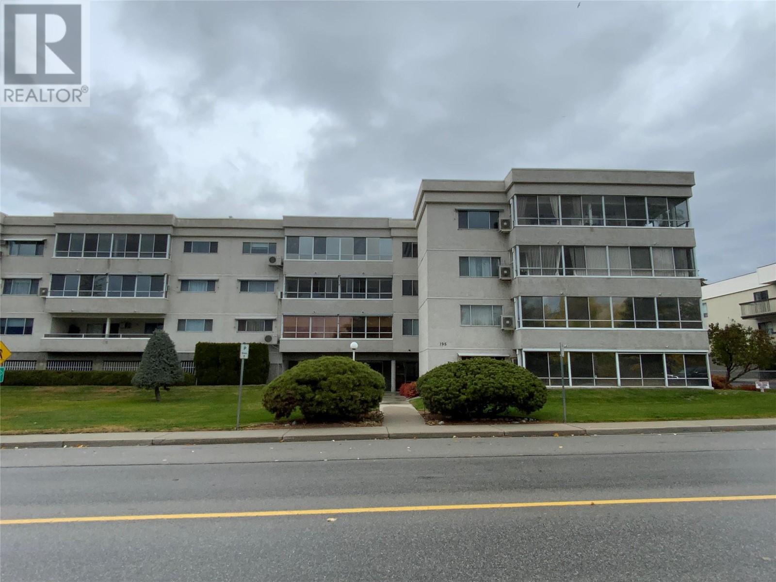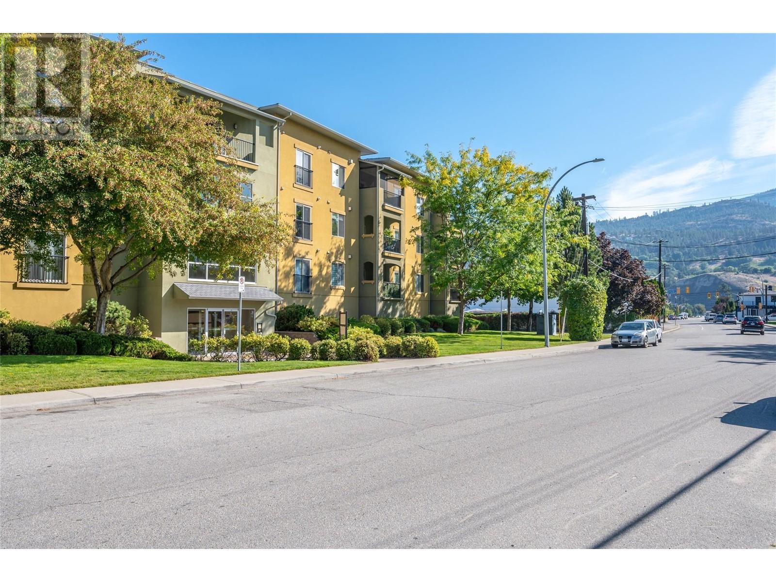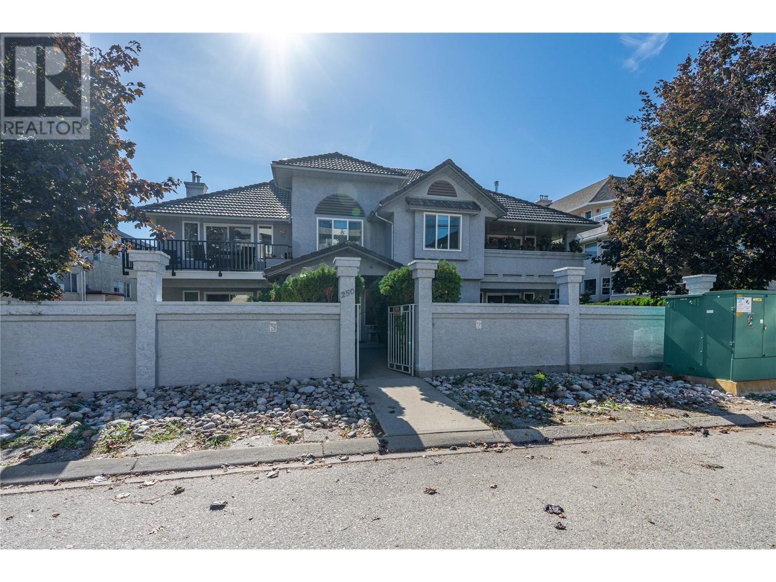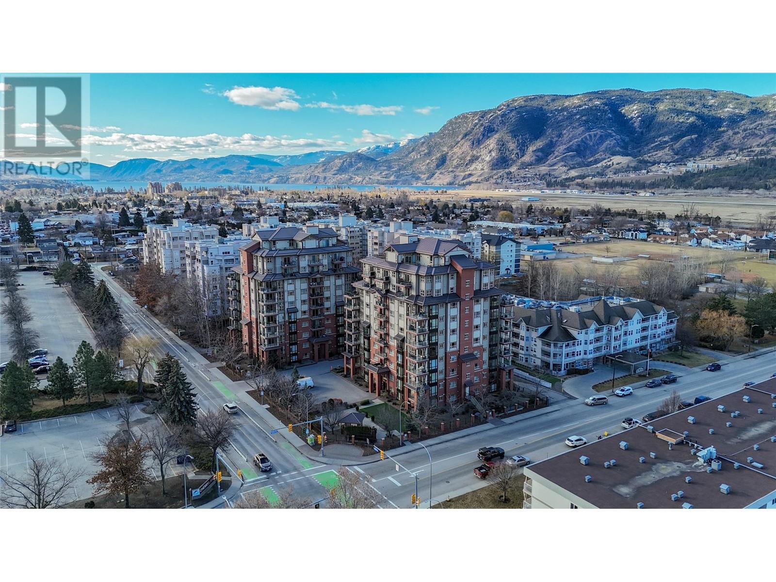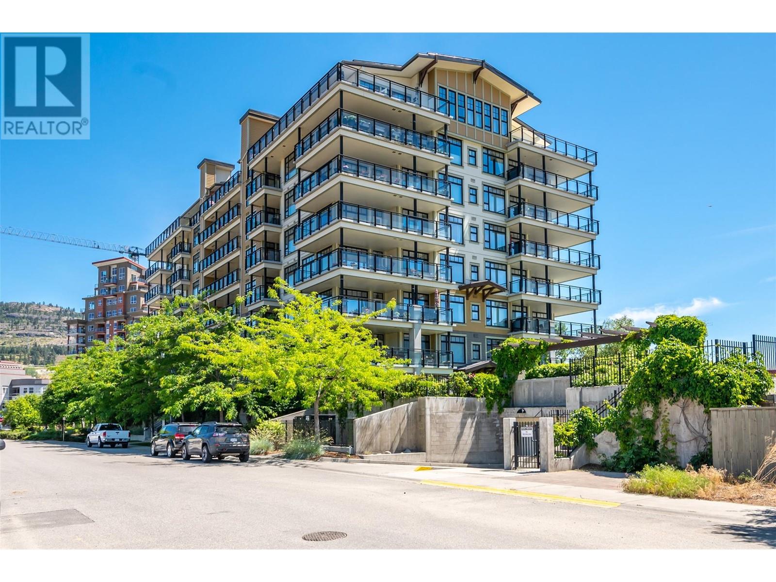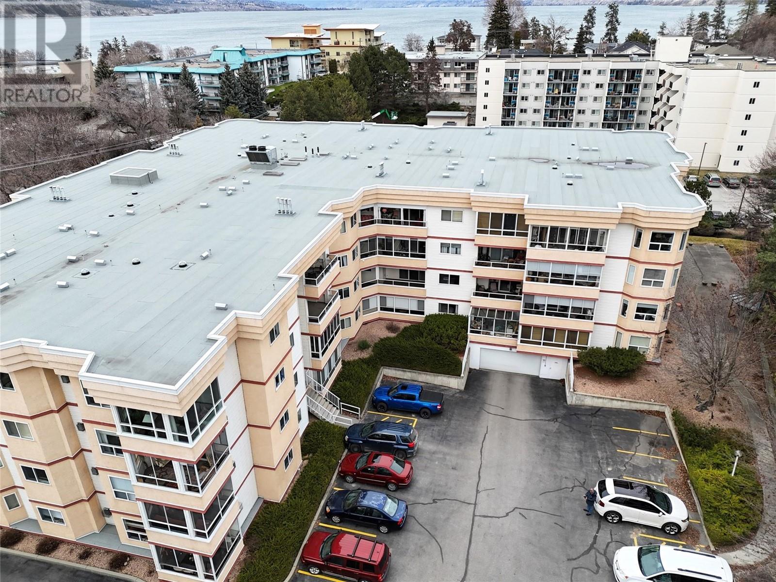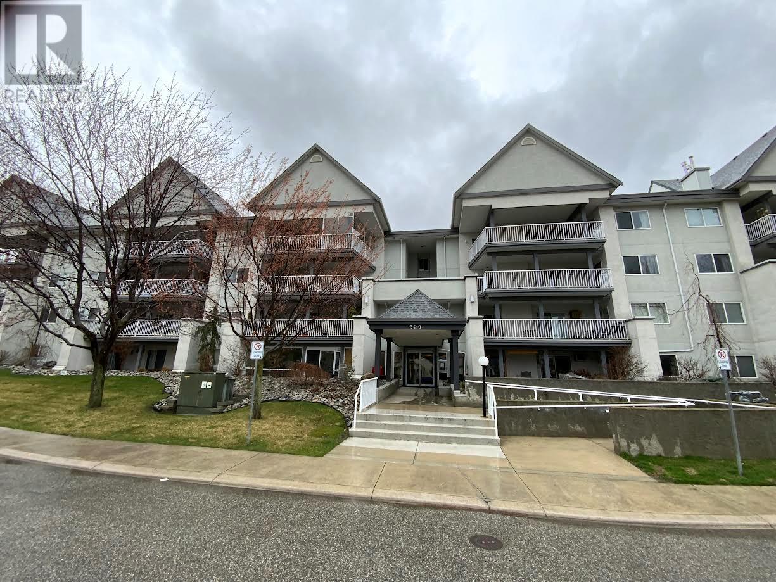Free account required
Unlock the full potential of your property search with a free account! Here's what you'll gain immediate access to:
- Exclusive Access to Every Listing
- Personalized Search Experience
- Favorite Properties at Your Fingertips
- Stay Ahead with Email Alerts

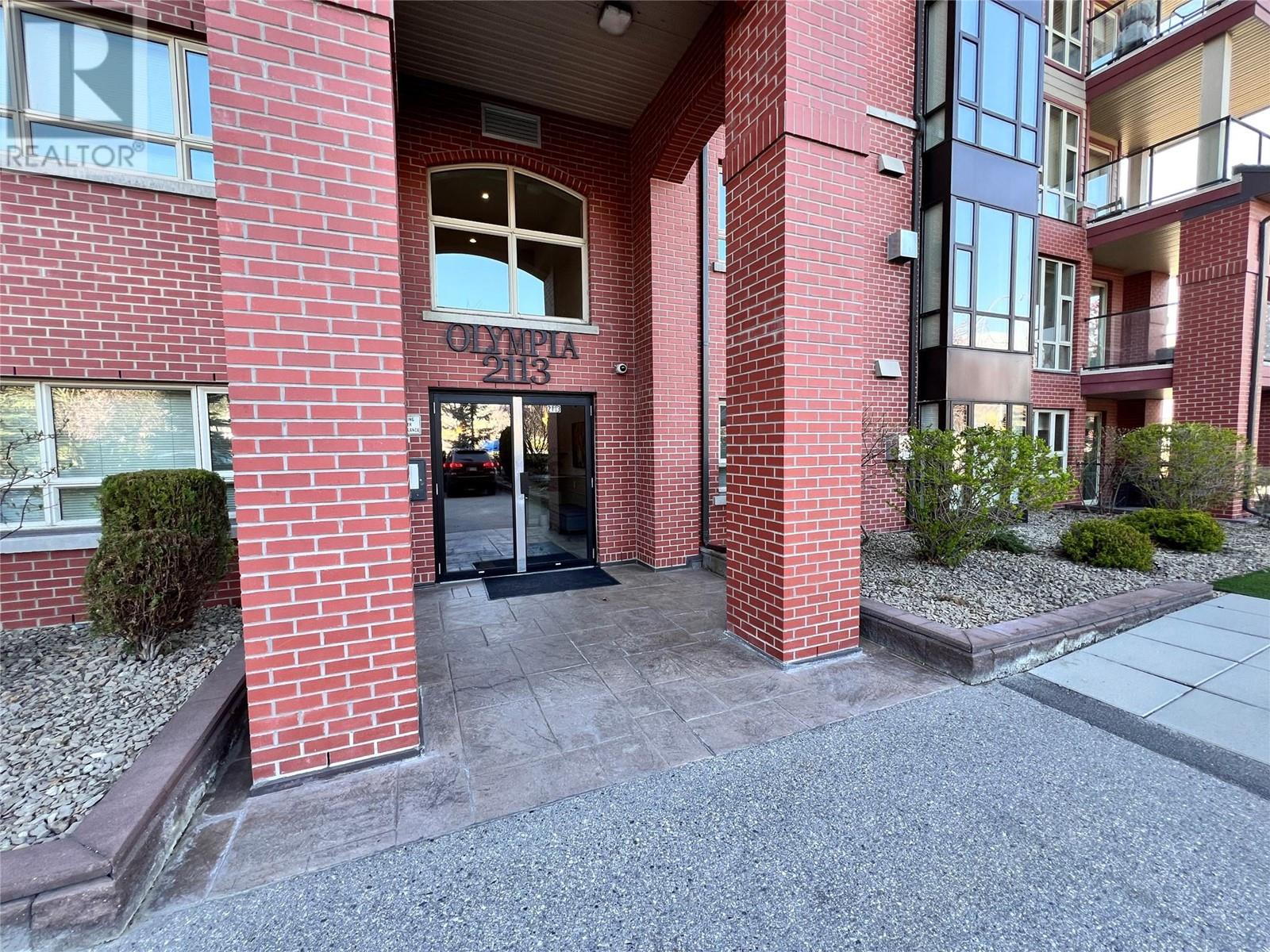
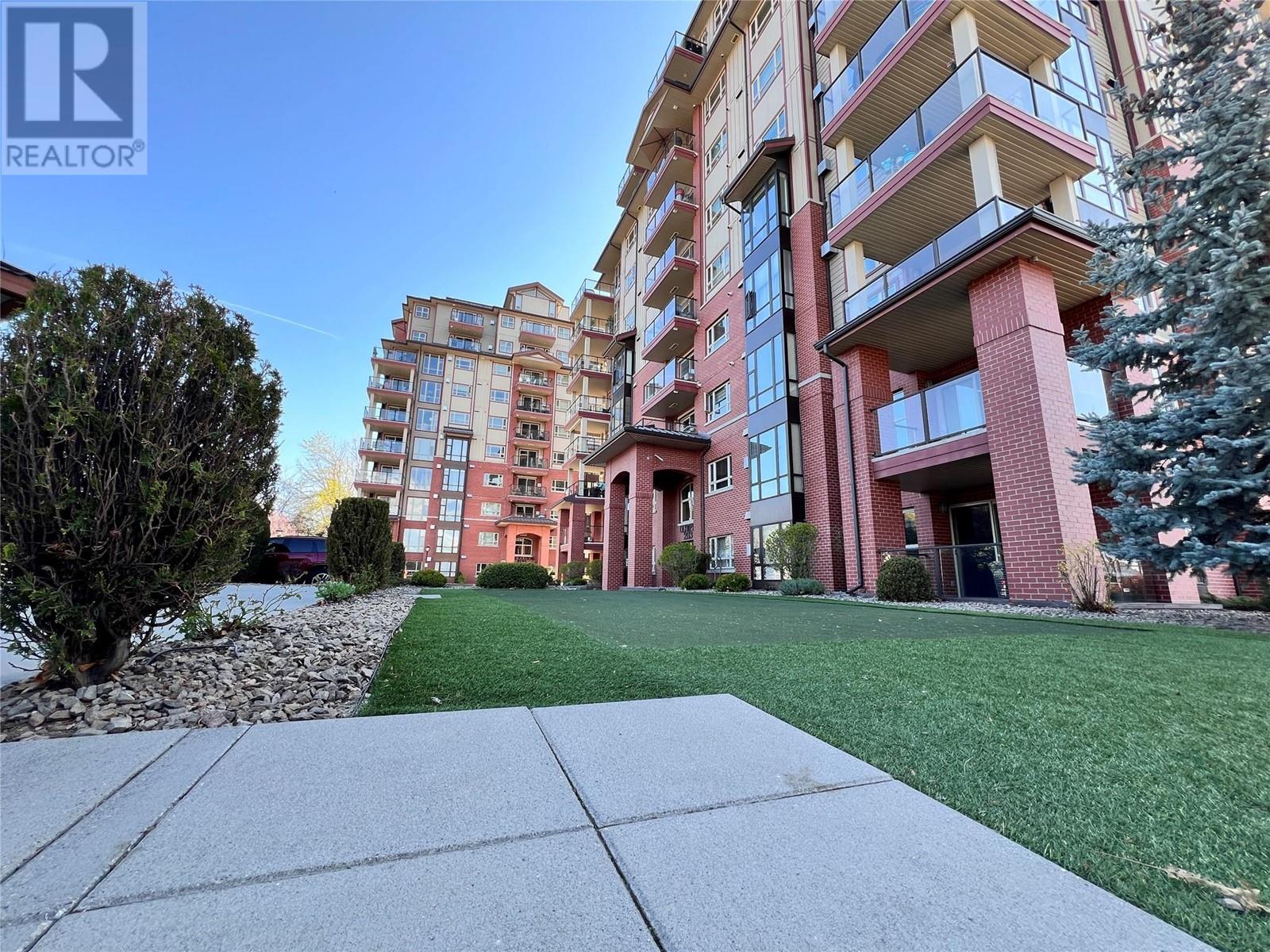

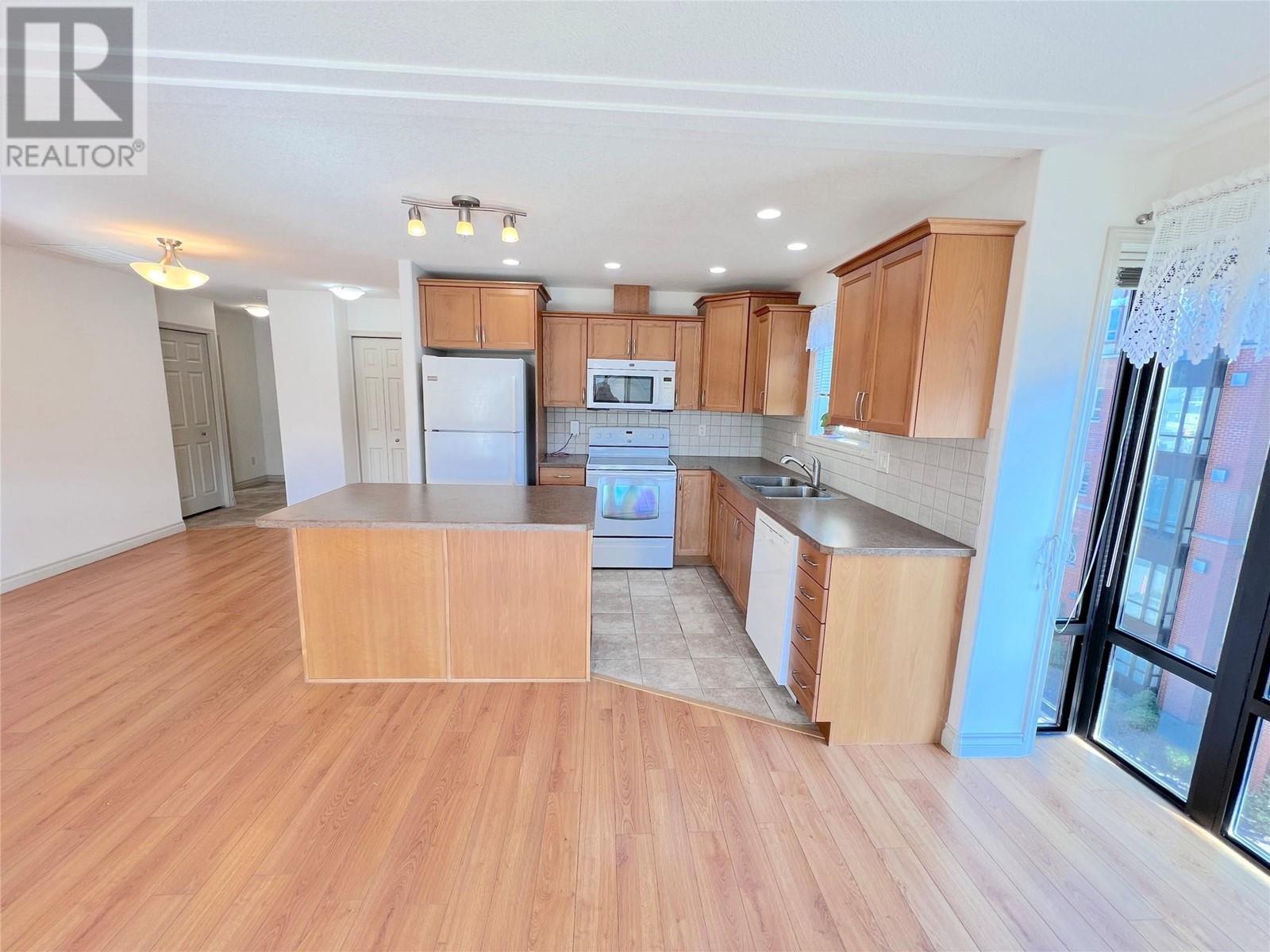
$414,900
2113 ATKINSON Street Unit# 401
Penticton, British Columbia, British Columbia, V2A8R5
MLS® Number: 10343515
Property description
Bright & Spacious Corner Unit with Mountain Views! Welcome to this beautifully maintained 2 bedroom, 2 bathroom corner unit that perfectly combines comfort and convenience. Flooded with natural light, the open-concept layout offers a welcoming and airy atmosphere, ideal for both relaxing and entertaining. The primary bedroom features a walk-in closet that flows seamlessly into a private 3-piece ensuite complete with a walk-in shower. The second bedroom and bathroom are thoughtfully positioned for privacy, making this home a great option for guests or shared living. Step outside to your great sized balcony and take in the beautiful mountain views, a perfect spot for morning coffee or evening unwinding. Additional features include, Storage Locker #98, Secure Underground Parking Stall #69, Additional Bike Storage Area and Ample Guest Parking. This well-cared-for complex also offers thoughtful outdoor amenities, including a putting green and a gazebo, ideal for socializing or enjoying quiet time outdoors. Conveniently located close to recreation, transit, and shopping, this home has everything you need just steps away. Don't miss this opportunity to own a bright, functional, and stylish condo in a great location! Vacant and easy to show!
Building information
Type
*****
Appliances
*****
Architectural Style
*****
Constructed Date
*****
Cooling Type
*****
Exterior Finish
*****
Fireplace Fuel
*****
Fireplace Present
*****
Fireplace Type
*****
Half Bath Total
*****
Heating Type
*****
Roof Material
*****
Roof Style
*****
Size Interior
*****
Stories Total
*****
Utility Water
*****
Land information
Access Type
*****
Amenities
*****
Sewer
*****
Size Total
*****
Rooms
Main level
4pc Bathroom
*****
Bedroom
*****
Dining room
*****
3pc Ensuite bath
*****
Kitchen
*****
Living room
*****
Primary Bedroom
*****
Foyer
*****
4pc Bathroom
*****
Bedroom
*****
Dining room
*****
3pc Ensuite bath
*****
Kitchen
*****
Living room
*****
Primary Bedroom
*****
Foyer
*****
4pc Bathroom
*****
Bedroom
*****
Dining room
*****
3pc Ensuite bath
*****
Kitchen
*****
Living room
*****
Primary Bedroom
*****
Foyer
*****
4pc Bathroom
*****
Bedroom
*****
Dining room
*****
3pc Ensuite bath
*****
Kitchen
*****
Living room
*****
Primary Bedroom
*****
Foyer
*****
Courtesy of eXp Realty
Book a Showing for this property
Please note that filling out this form you'll be registered and your phone number without the +1 part will be used as a password.
