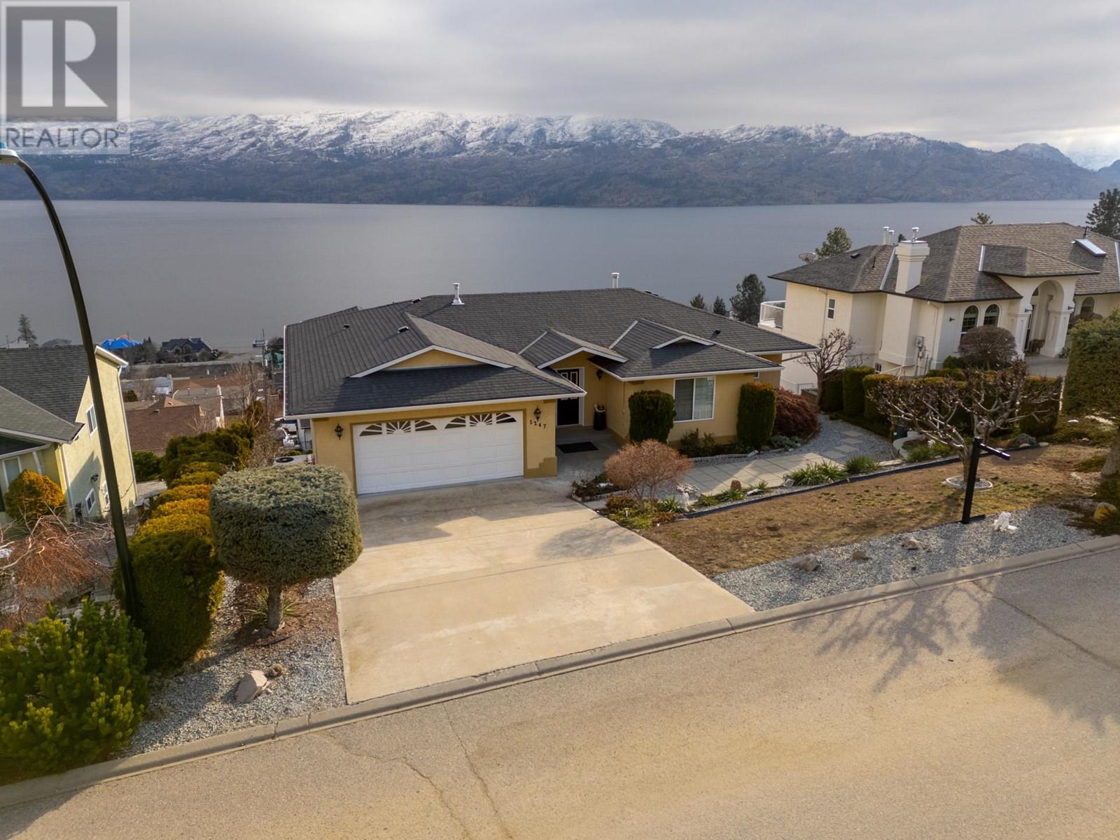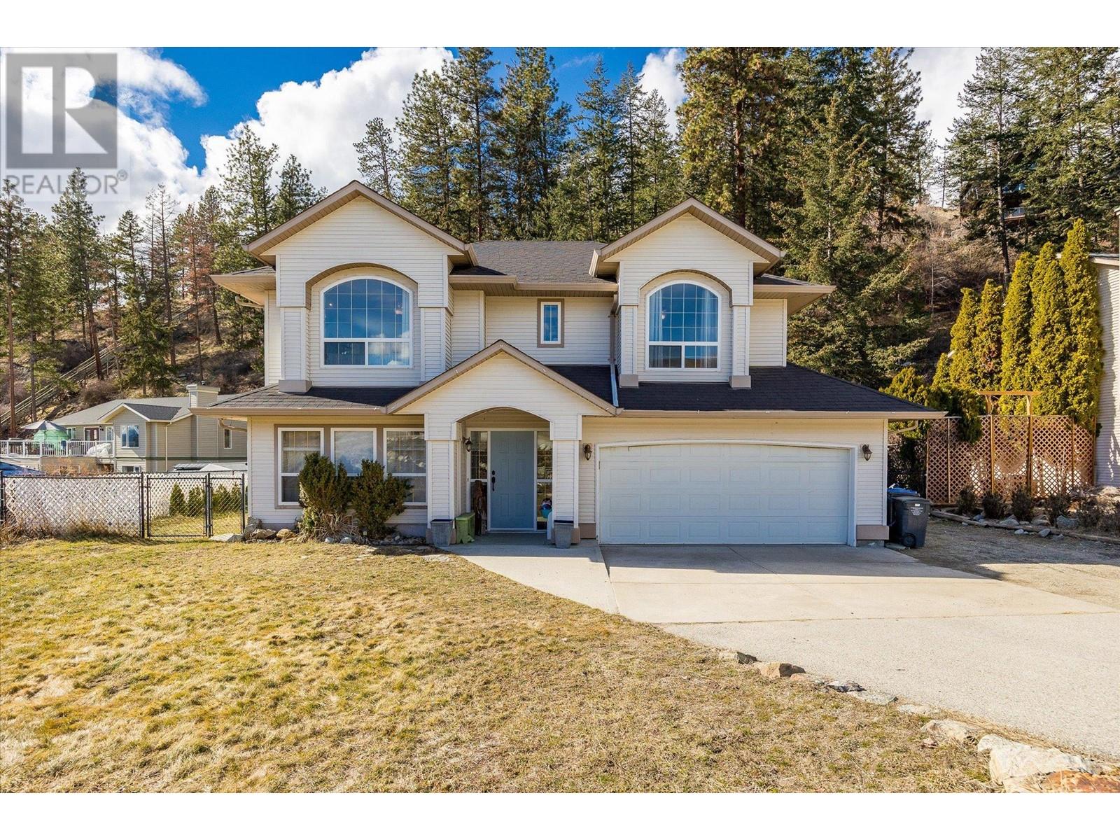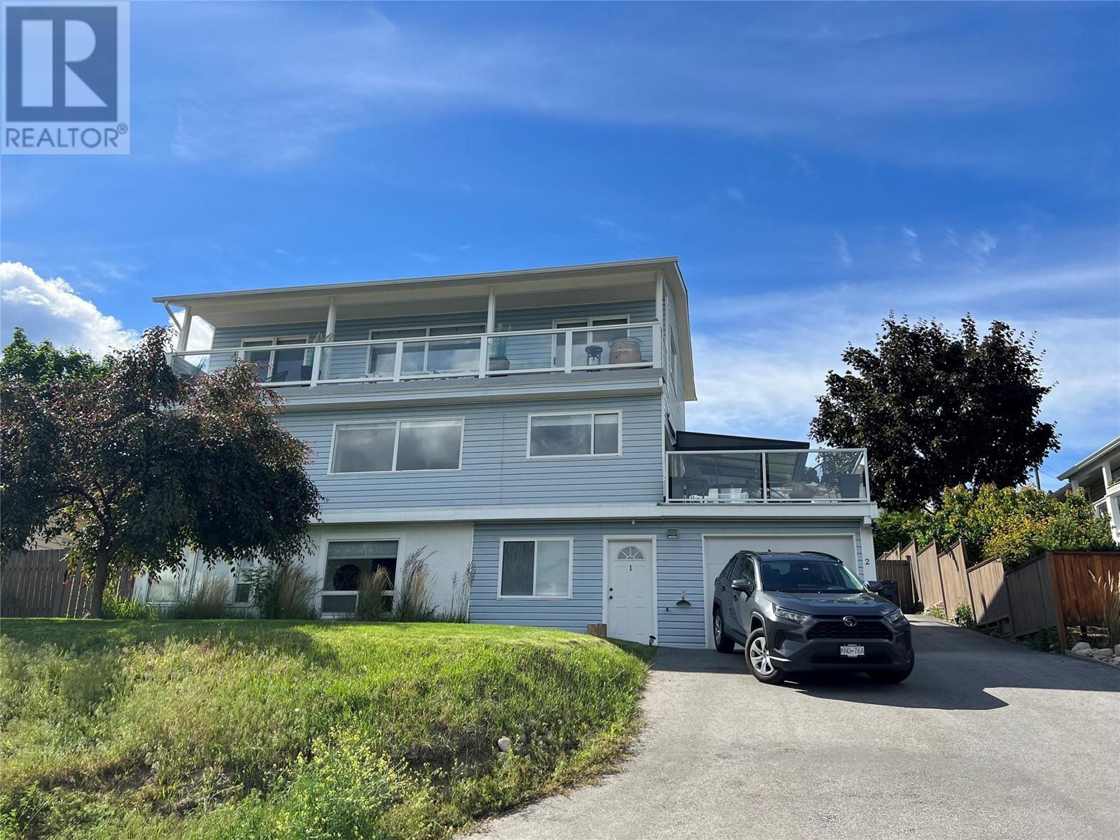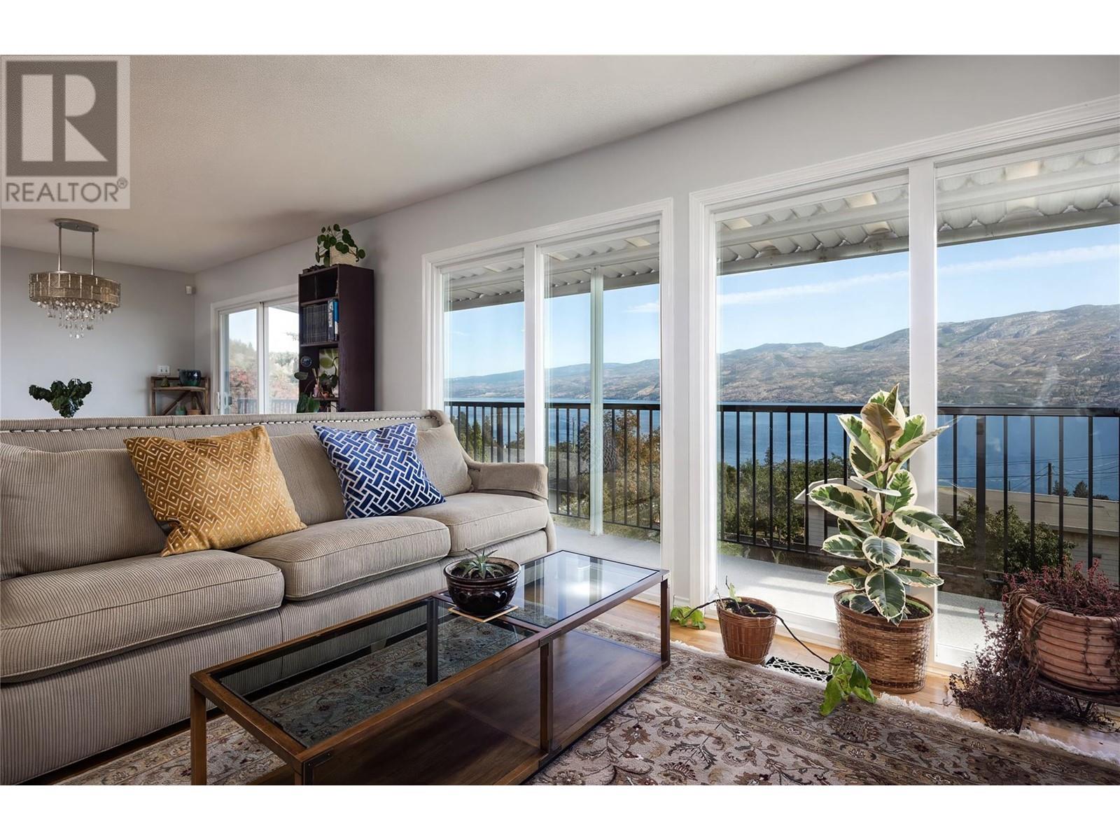Free account required
Unlock the full potential of your property search with a free account! Here's what you'll gain immediate access to:
- Exclusive Access to Every Listing
- Personalized Search Experience
- Favorite Properties at Your Fingertips
- Stay Ahead with Email Alerts
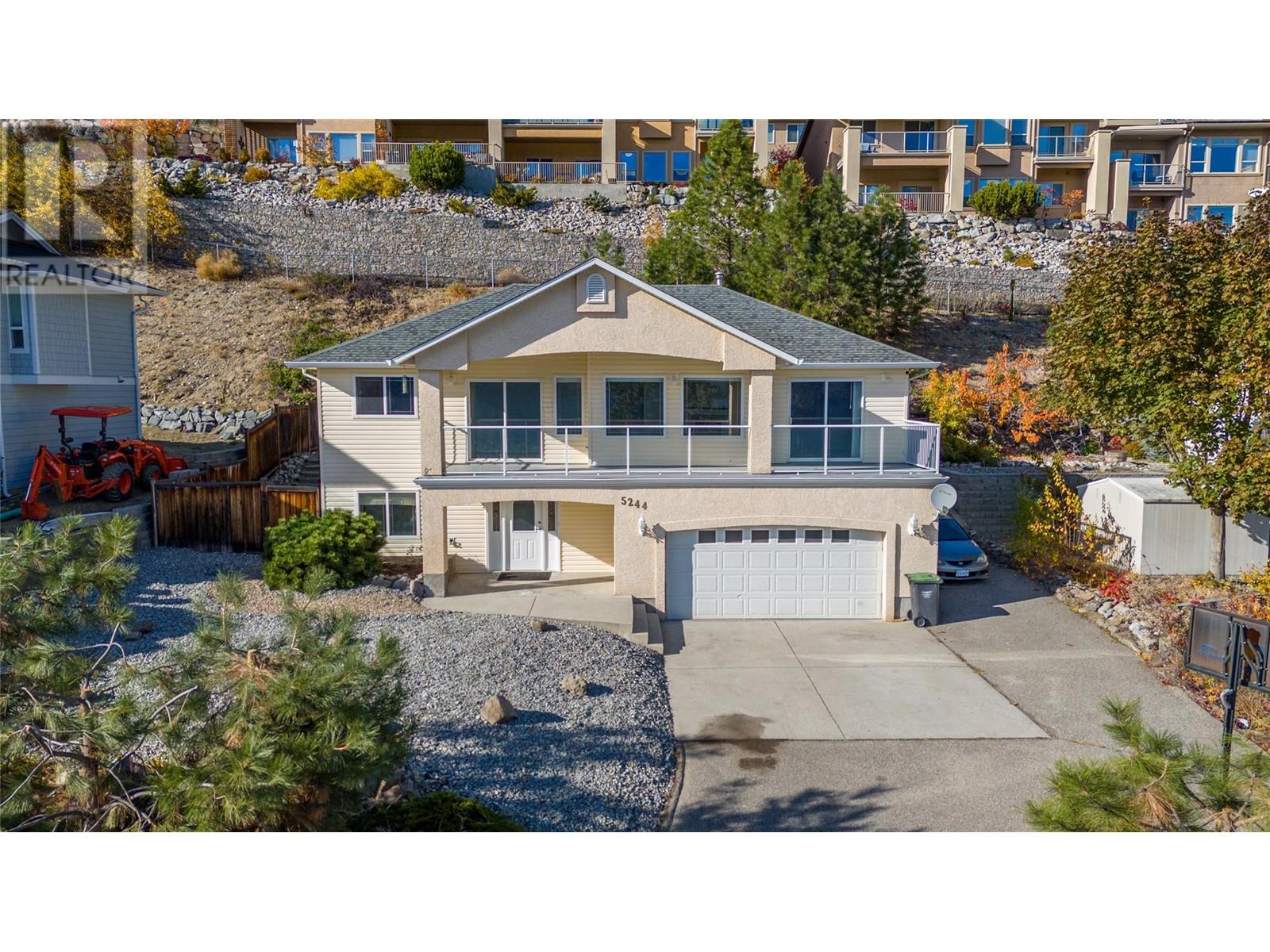


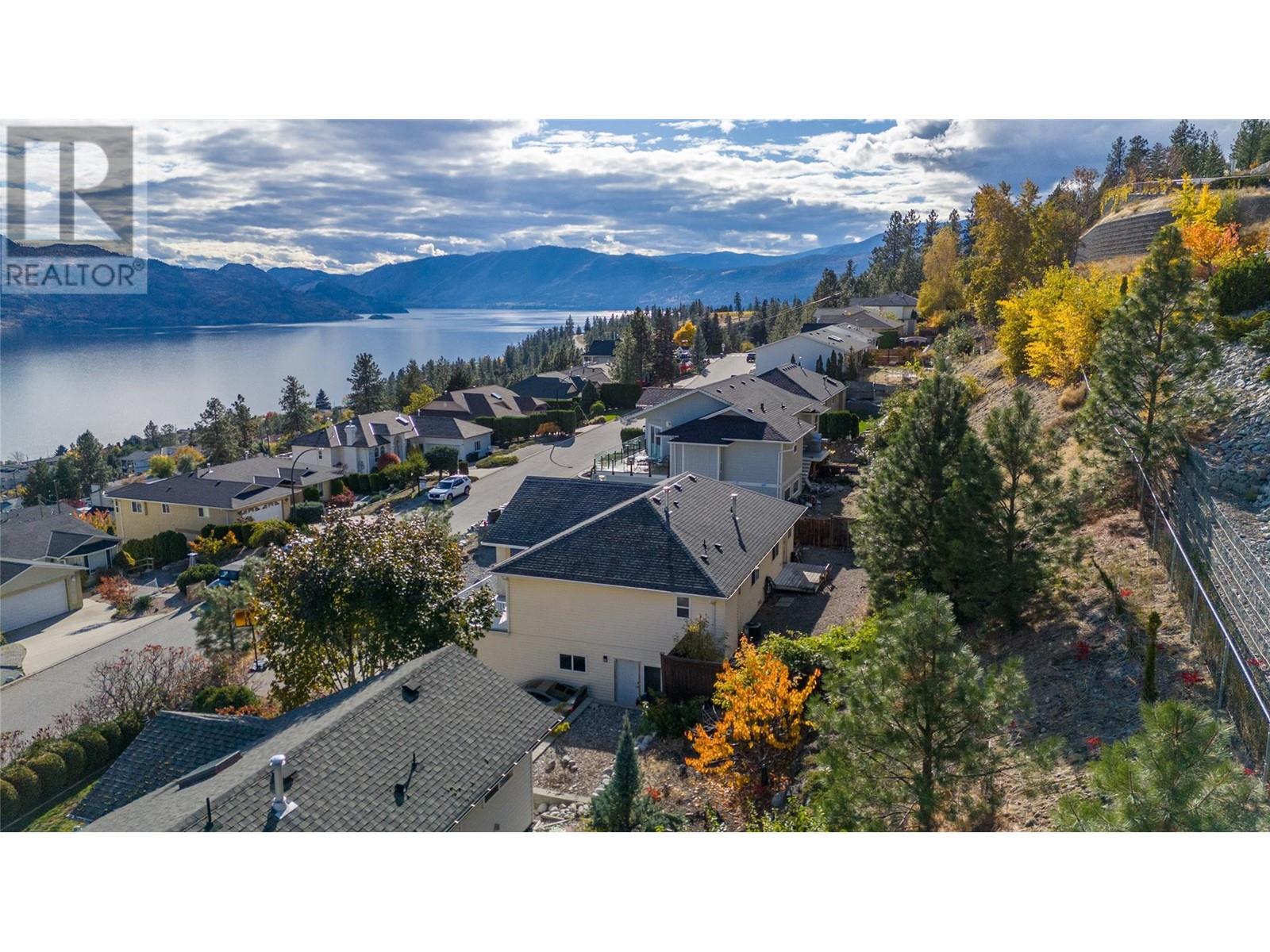
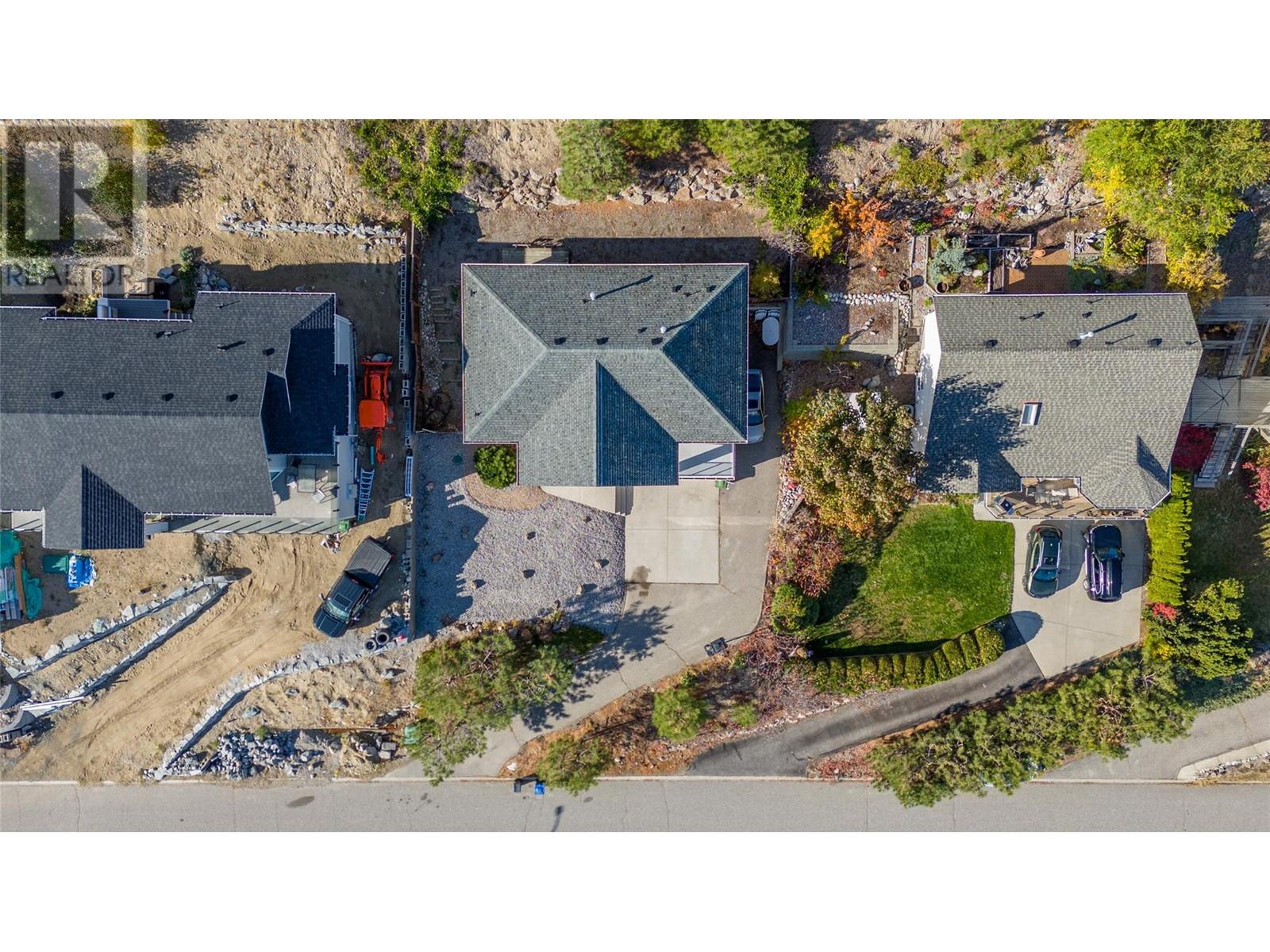
$859,900
5244 Sutherland Road
Peachland, British Columbia, British Columbia, V0H1X2
MLS® Number: 10341765
Property description
Welcome to your Okanagan Dream Home! This modern, family style home offers unobstructed, sweeping views of Okanagan Lake and mountains from the living room, kitchen, primary bedroom and the large covered front deck. Enjoy the open feel of the vaulted ceilings and warm gas fireplace. Three spacious bedrooms and two full baths upstairs. The primary has its own ensuite and sliding doors to the front deck. A large entry hall allows you to greet guests comfortably and the nearby den is perfect for a home office o kids playroom. This home also offers accommodation for in-laws, a nanny or as a mortgage helper. A large double garage and convenient RV parking are perfect for adventure seekers with lots of toys. Don't miss out on this incredible opportunity to own a piece of paradise!
Building information
Type
*****
Appliances
*****
Architectural Style
*****
Constructed Date
*****
Construction Style Attachment
*****
Cooling Type
*****
Exterior Finish
*****
Fireplace Fuel
*****
Fireplace Present
*****
Fireplace Type
*****
Fire Protection
*****
Half Bath Total
*****
Heating Type
*****
Roof Material
*****
Roof Style
*****
Size Interior
*****
Stories Total
*****
Utility Water
*****
Land information
Fence Type
*****
Sewer
*****
Size Irregular
*****
Size Total
*****
Rooms
Additional Accommodation
Living room
*****
Kitchen
*****
Bedroom
*****
Full bathroom
*****
Main level
Living room
*****
Dining room
*****
Kitchen
*****
Primary Bedroom
*****
Bedroom
*****
Bedroom
*****
Laundry room
*****
4pc Ensuite bath
*****
4pc Bathroom
*****
Basement
Foyer
*****
Den
*****
Additional Accommodation
Living room
*****
Kitchen
*****
Bedroom
*****
Full bathroom
*****
Main level
Living room
*****
Dining room
*****
Kitchen
*****
Primary Bedroom
*****
Bedroom
*****
Bedroom
*****
Laundry room
*****
4pc Ensuite bath
*****
4pc Bathroom
*****
Basement
Foyer
*****
Den
*****
Additional Accommodation
Living room
*****
Kitchen
*****
Bedroom
*****
Full bathroom
*****
Main level
Living room
*****
Dining room
*****
Kitchen
*****
Primary Bedroom
*****
Bedroom
*****
Bedroom
*****
Laundry room
*****
4pc Ensuite bath
*****
4pc Bathroom
*****
Basement
Foyer
*****
Den
*****
Courtesy of RE/MAX Sabre Realty Group
Book a Showing for this property
Please note that filling out this form you'll be registered and your phone number without the +1 part will be used as a password.


