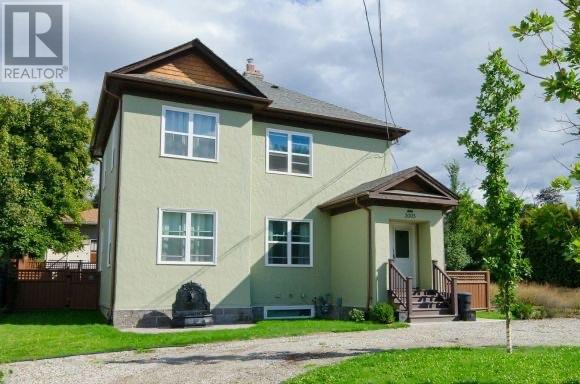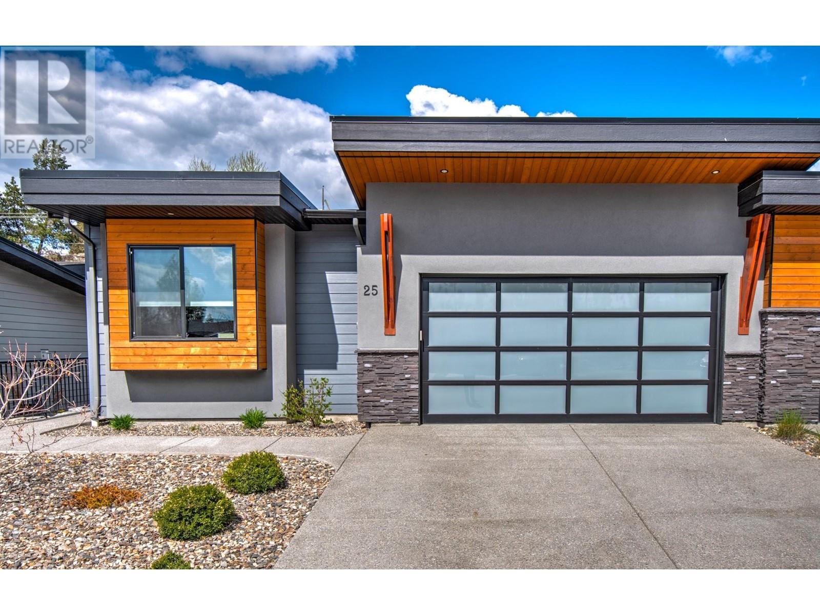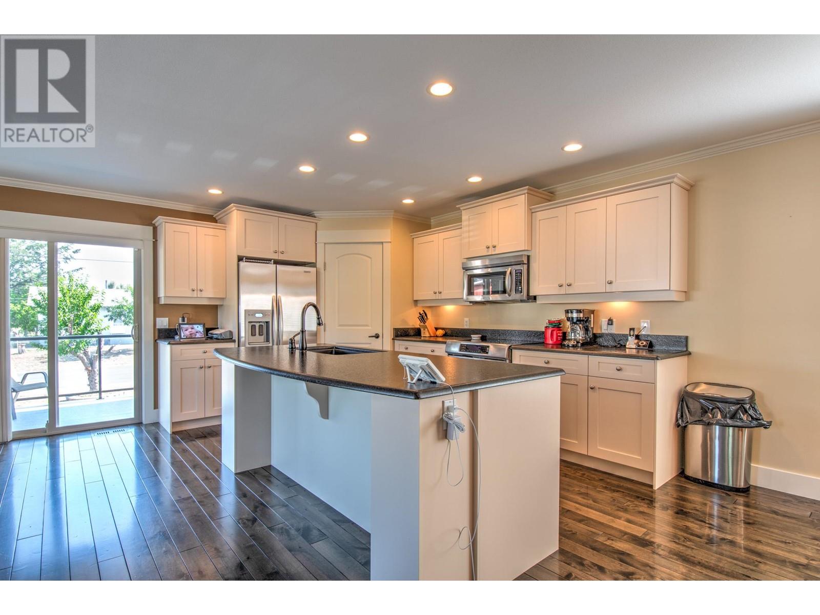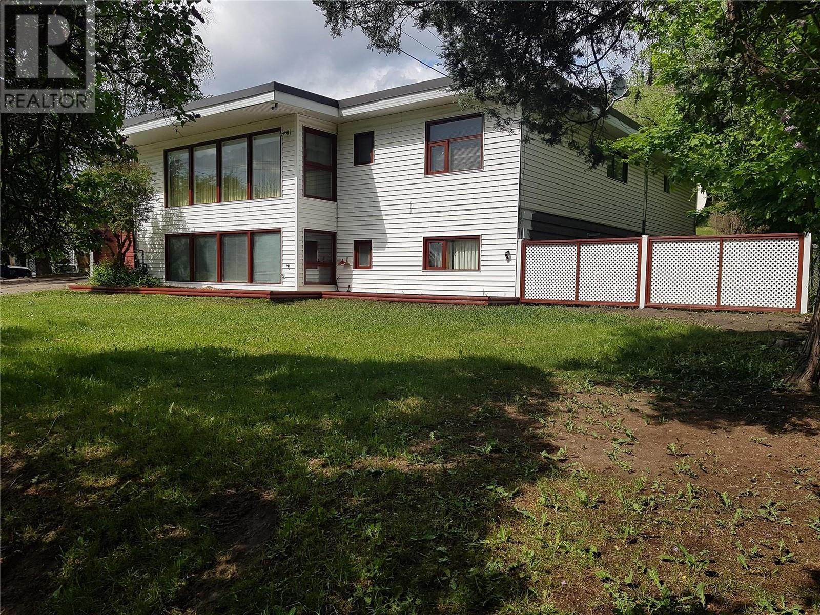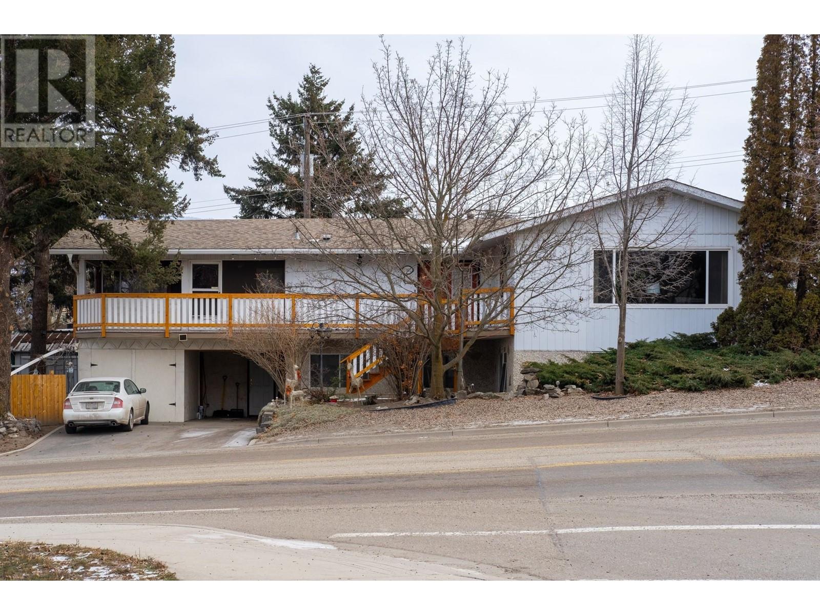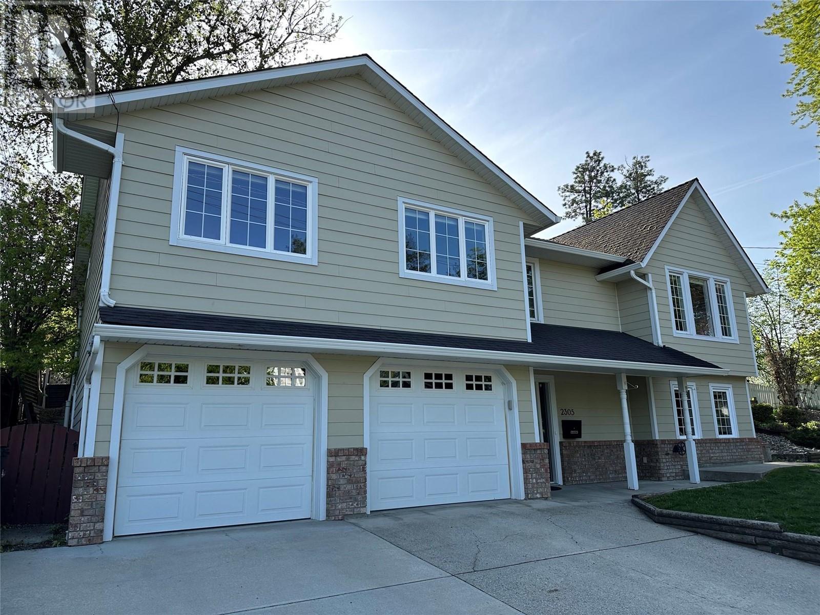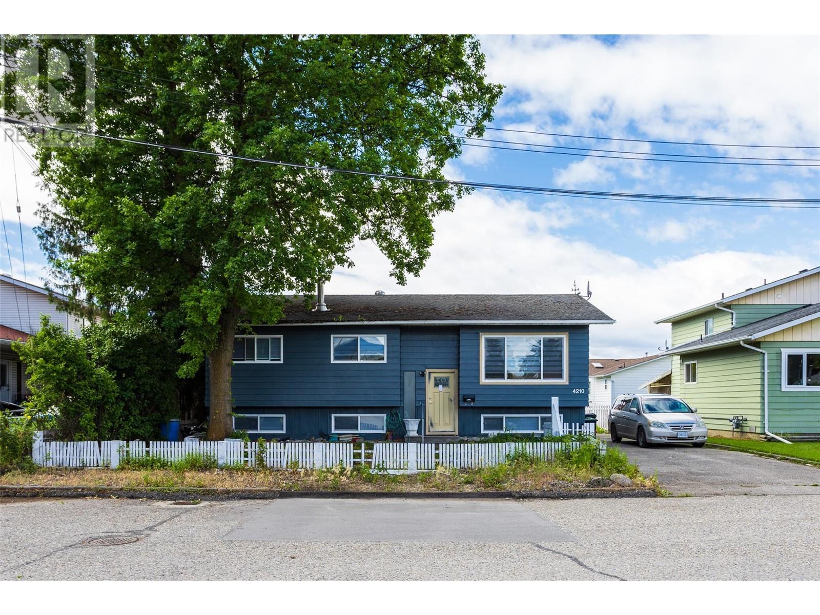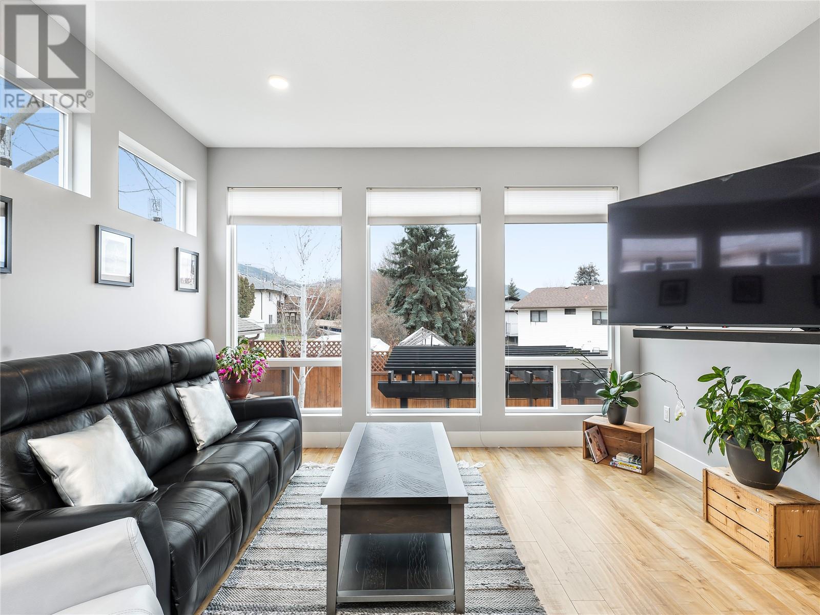Free account required
Unlock the full potential of your property search with a free account! Here's what you'll gain immediate access to:
- Exclusive Access to Every Listing
- Personalized Search Experience
- Favorite Properties at Your Fingertips
- Stay Ahead with Email Alerts
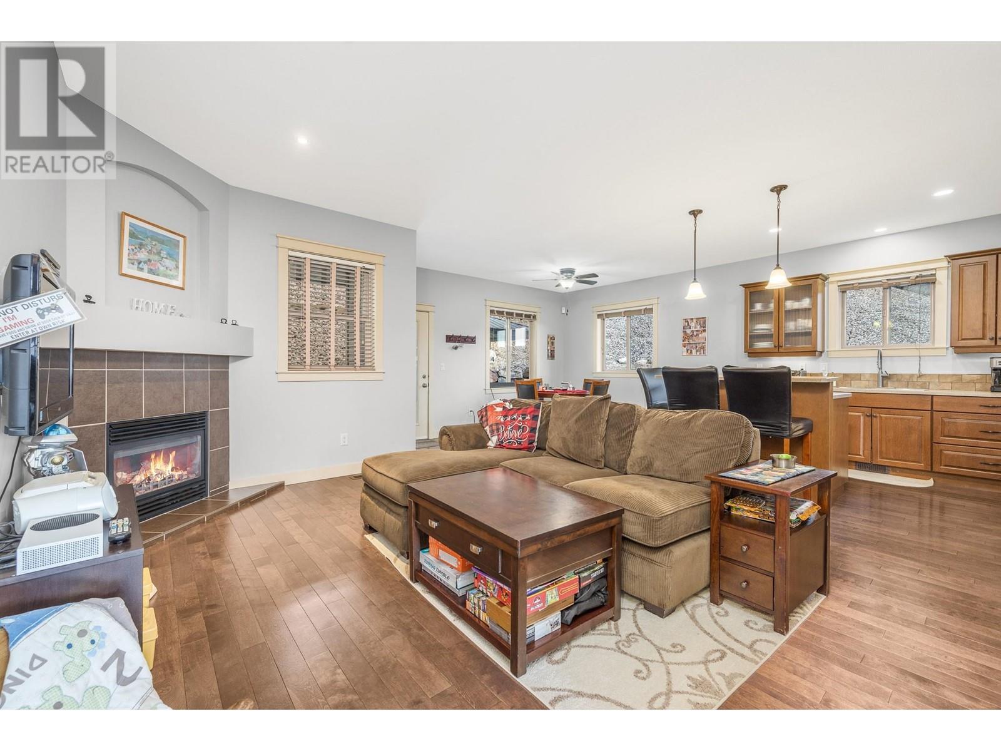
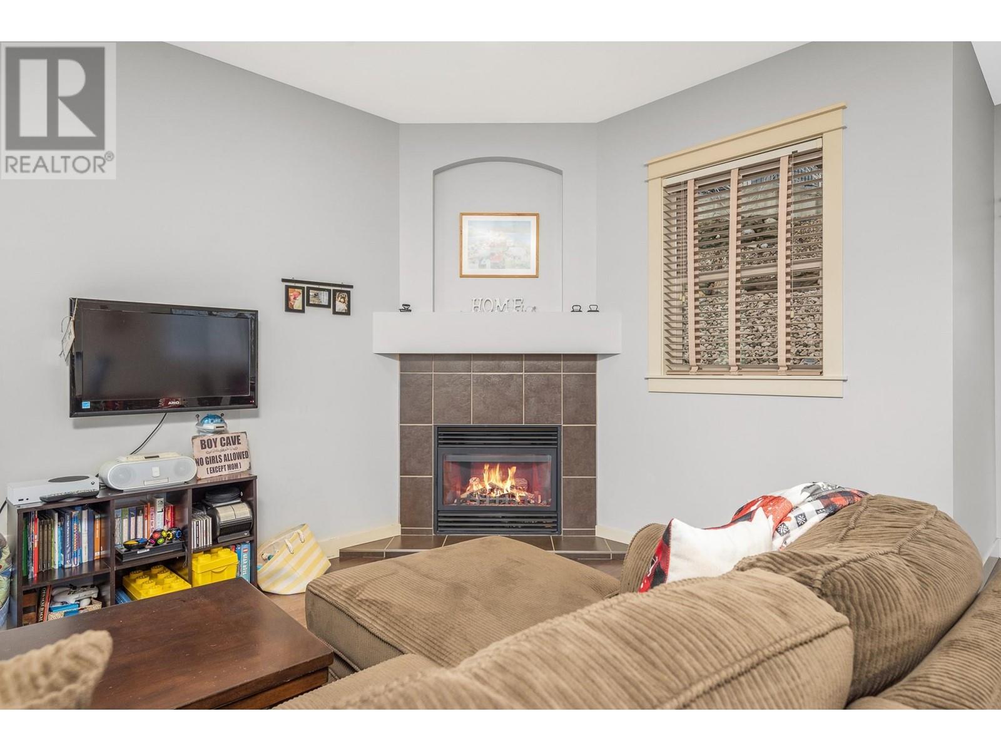
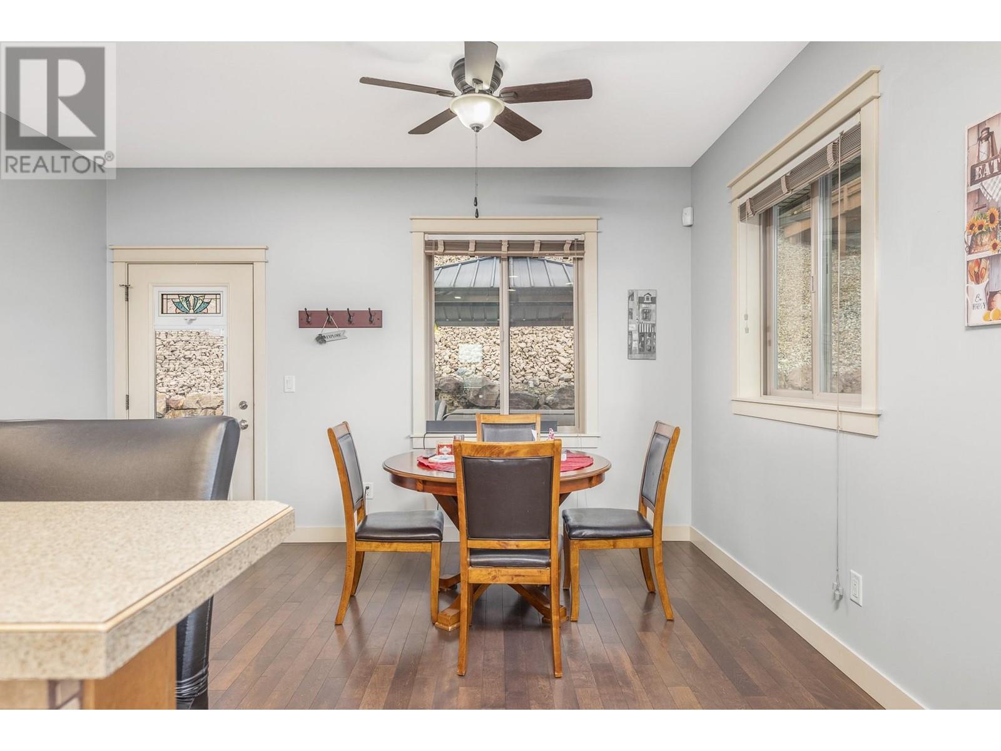
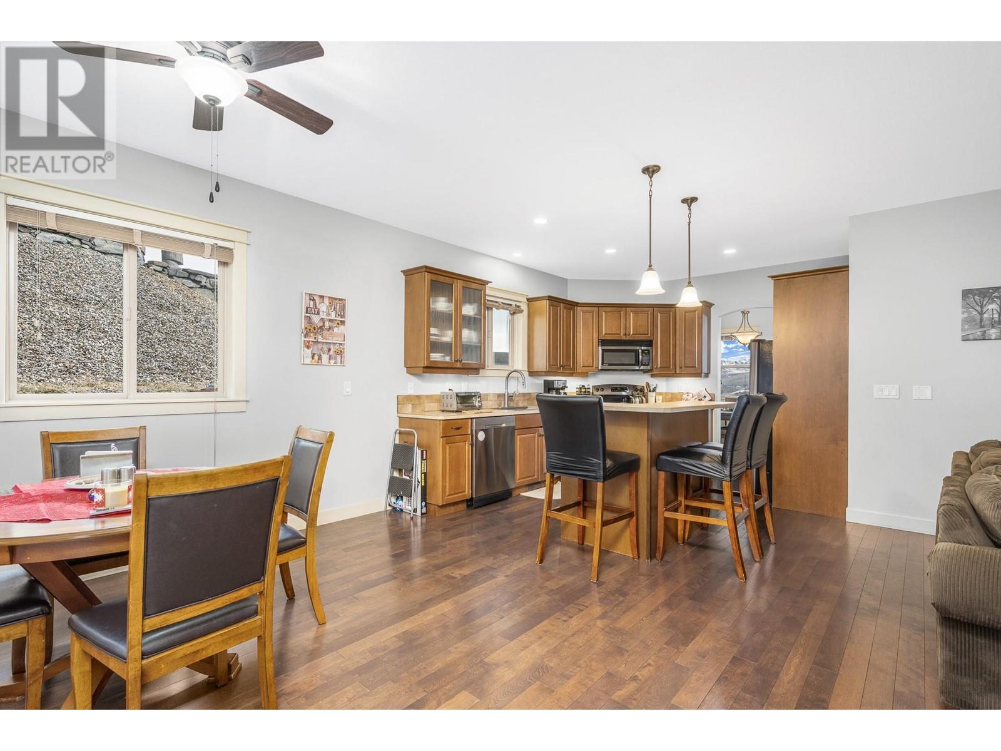
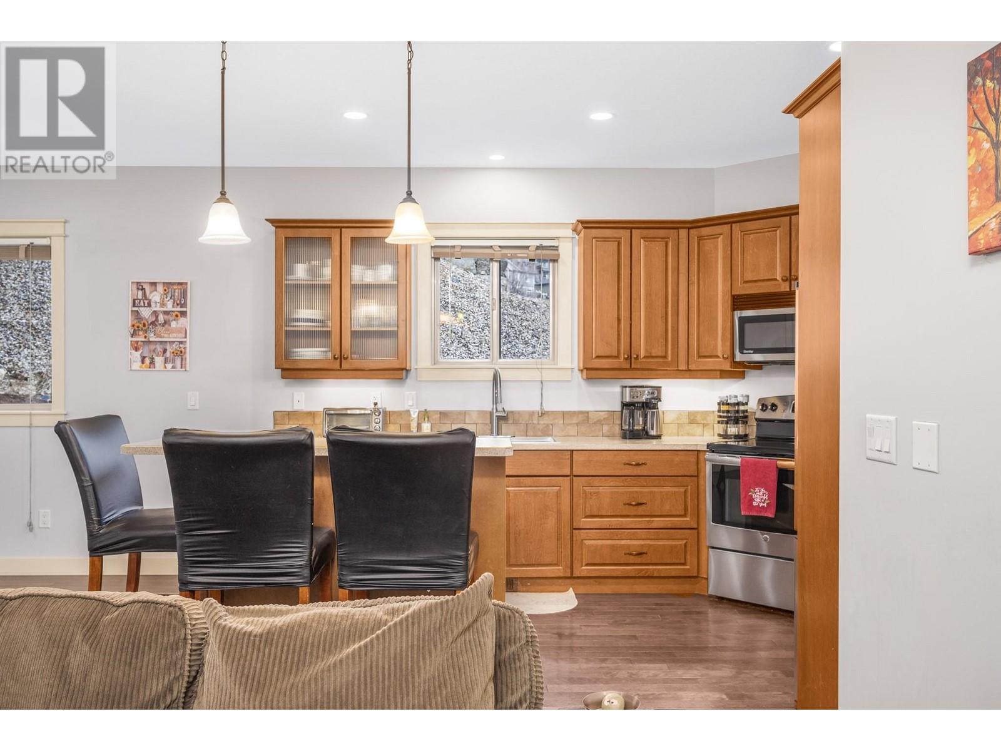
$829,000
1011 Mt. Ida Drive
Vernon, British Columbia, British Columbia, V1B4A7
MLS® Number: 10341528
Property description
Spacious 5-bedroom, 3-bathroom family home in this highly sought-after Middleton Mountain neighborhood. Step inside to an inviting foyer, at grade level, offering plenty of space to welcome your guests. On this level, you’ll find a massive recreation room, two bedrooms, and a full bath, ideal for accommodating guests or giving teens their own space. Upstairs, the main floor is bathed in natural light thanks to large windows that frame the fantastic views of the surrounding hills. The open-concept kitchen, featuring a breakfast bar island, is the perfect hub for family gatherings and entertaining friends. The adjoining living and dining rooms offer a more intimate setting for quieter moments. This level also features two additional bedrooms, a full bath, and the fabulous Primary Suite complete with a 5-piece ensuite and walk-in closet. Outside, enjoy a fully fenced yard that provides ample room for kids to play or a fantastic space for your garden dreams to take root. For all your storage and recreational needs, there’s a large double garage with an RV parking pad beside. With its thoughtful layout, plenty of space, and fantastic location, this home is perfect for growing families looking for both comfort and functionality. The central location provides a close commute to schools, parks, lakes, golf and downtown, offering fantastic access to everything this amazing area has to offer.
Building information
Type
*****
Appliances
*****
Constructed Date
*****
Construction Style Attachment
*****
Cooling Type
*****
Exterior Finish
*****
Fireplace Fuel
*****
Fireplace Present
*****
Fireplace Type
*****
Flooring Type
*****
Half Bath Total
*****
Heating Type
*****
Roof Material
*****
Roof Style
*****
Size Interior
*****
Stories Total
*****
Utility Water
*****
Land information
Amenities
*****
Fence Type
*****
Landscape Features
*****
Sewer
*****
Size Frontage
*****
Size Irregular
*****
Size Total
*****
Rooms
Main level
Foyer
*****
Bedroom
*****
Recreation room
*****
Bedroom
*****
Laundry room
*****
3pc Bathroom
*****
Storage
*****
Dining nook
*****
Second level
Living room
*****
Dining room
*****
Kitchen
*****
Family room
*****
Bedroom
*****
Bedroom
*****
3pc Bathroom
*****
Primary Bedroom
*****
5pc Ensuite bath
*****
Main level
Foyer
*****
Bedroom
*****
Recreation room
*****
Bedroom
*****
Laundry room
*****
3pc Bathroom
*****
Storage
*****
Dining nook
*****
Second level
Living room
*****
Dining room
*****
Kitchen
*****
Family room
*****
Bedroom
*****
Bedroom
*****
3pc Bathroom
*****
Primary Bedroom
*****
5pc Ensuite bath
*****
Main level
Foyer
*****
Bedroom
*****
Recreation room
*****
Bedroom
*****
Laundry room
*****
3pc Bathroom
*****
Storage
*****
Dining nook
*****
Second level
Living room
*****
Dining room
*****
Kitchen
*****
Family room
*****
Bedroom
*****
Bedroom
*****
3pc Bathroom
*****
Primary Bedroom
*****
Courtesy of RE/MAX Priscilla
Book a Showing for this property
Please note that filling out this form you'll be registered and your phone number without the +1 part will be used as a password.
