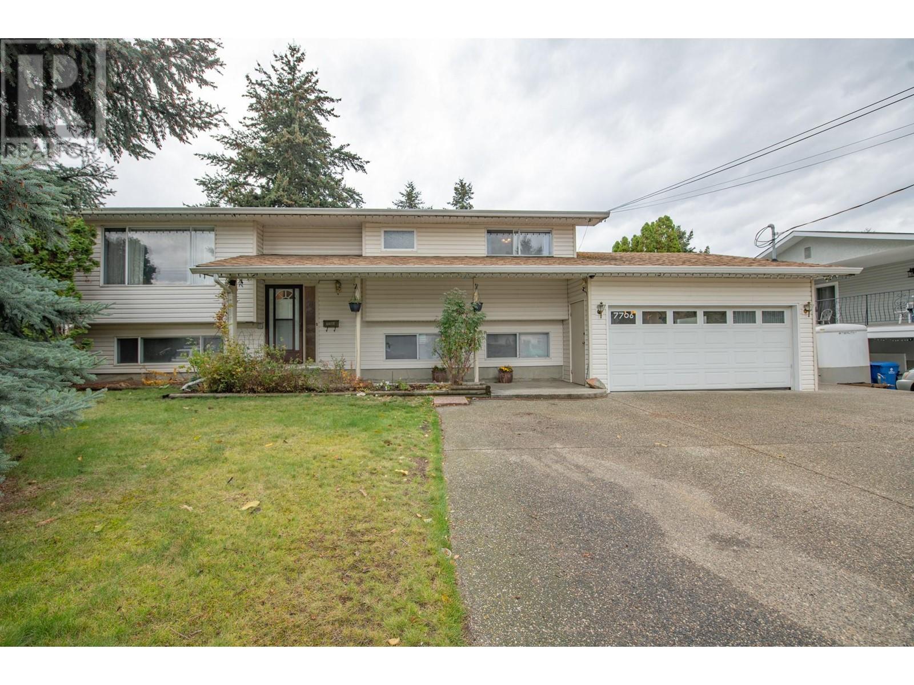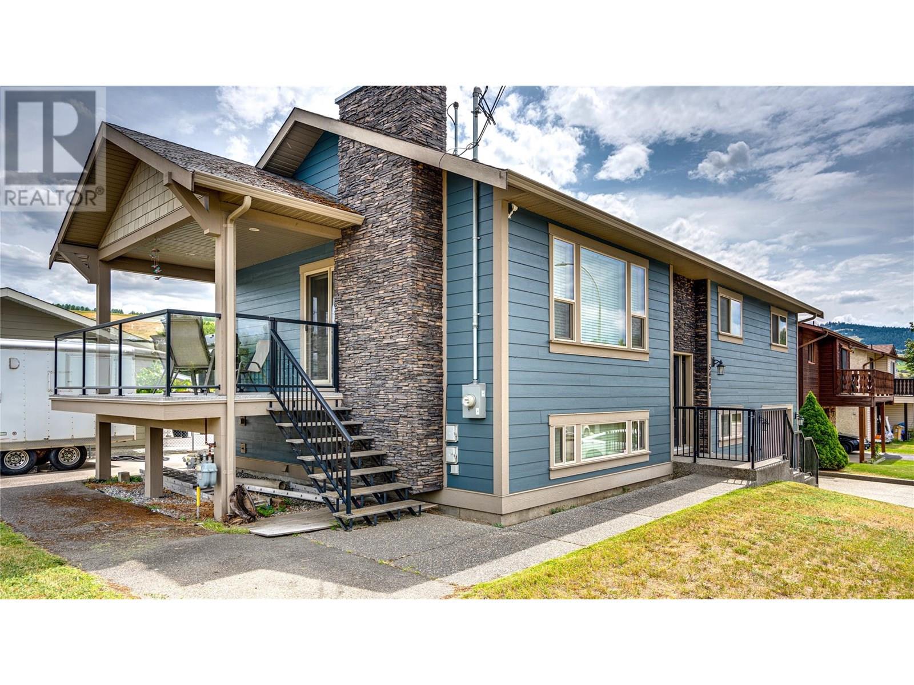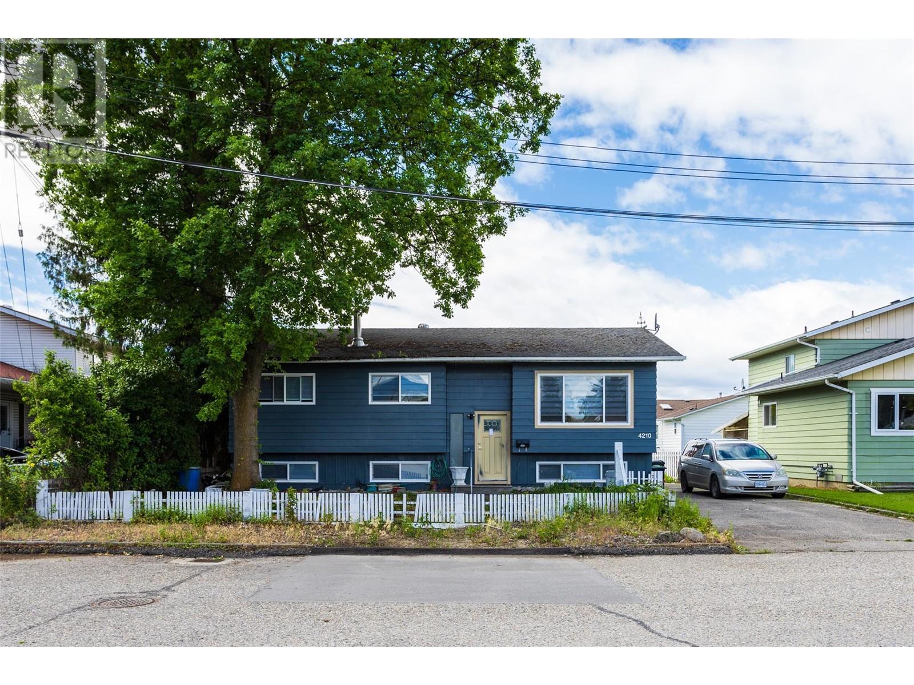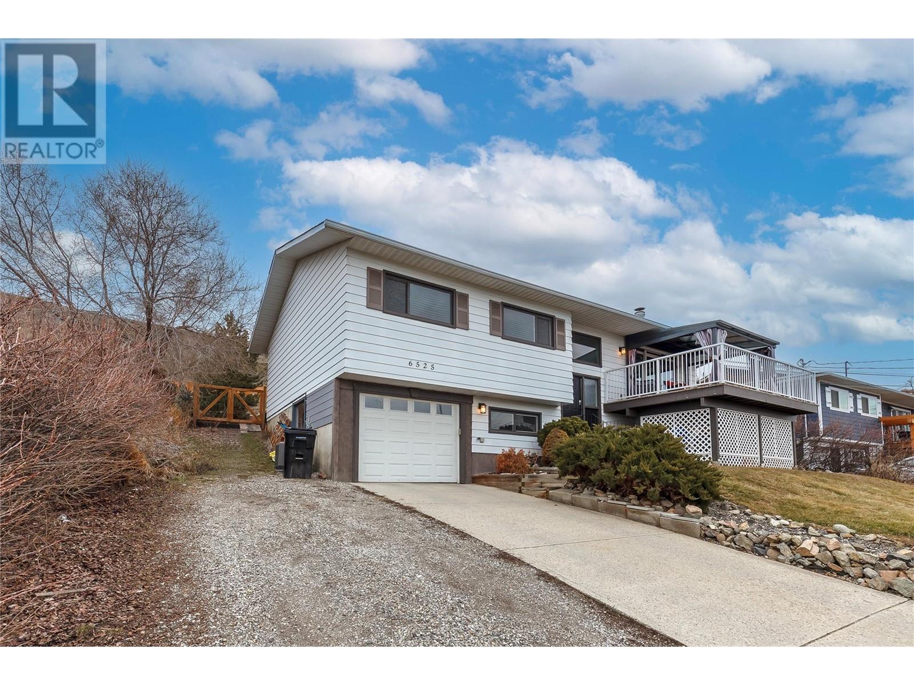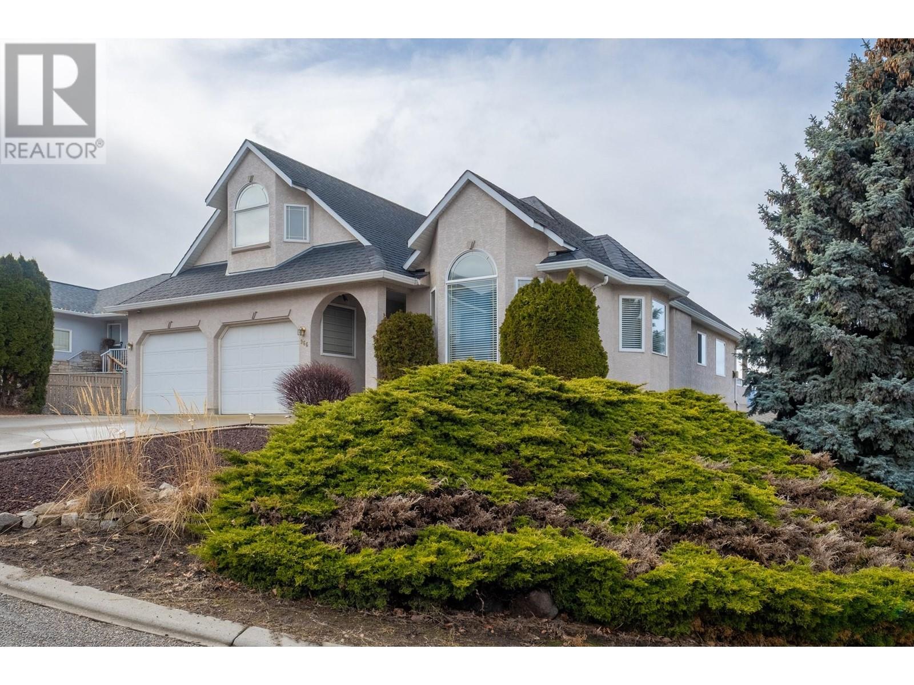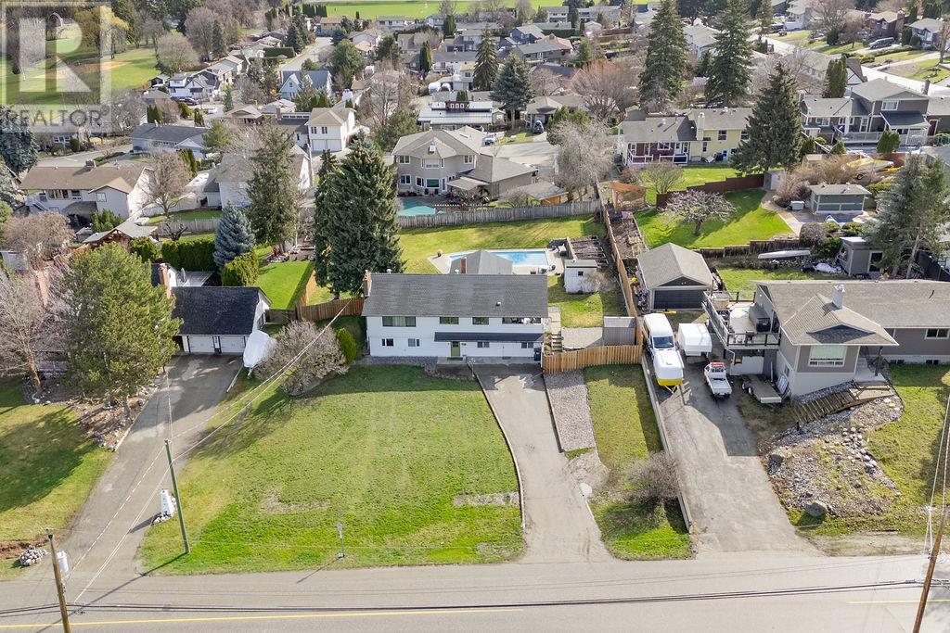Free account required
Unlock the full potential of your property search with a free account! Here's what you'll gain immediate access to:
- Exclusive Access to Every Listing
- Personalized Search Experience
- Favorite Properties at Your Fingertips
- Stay Ahead with Email Alerts
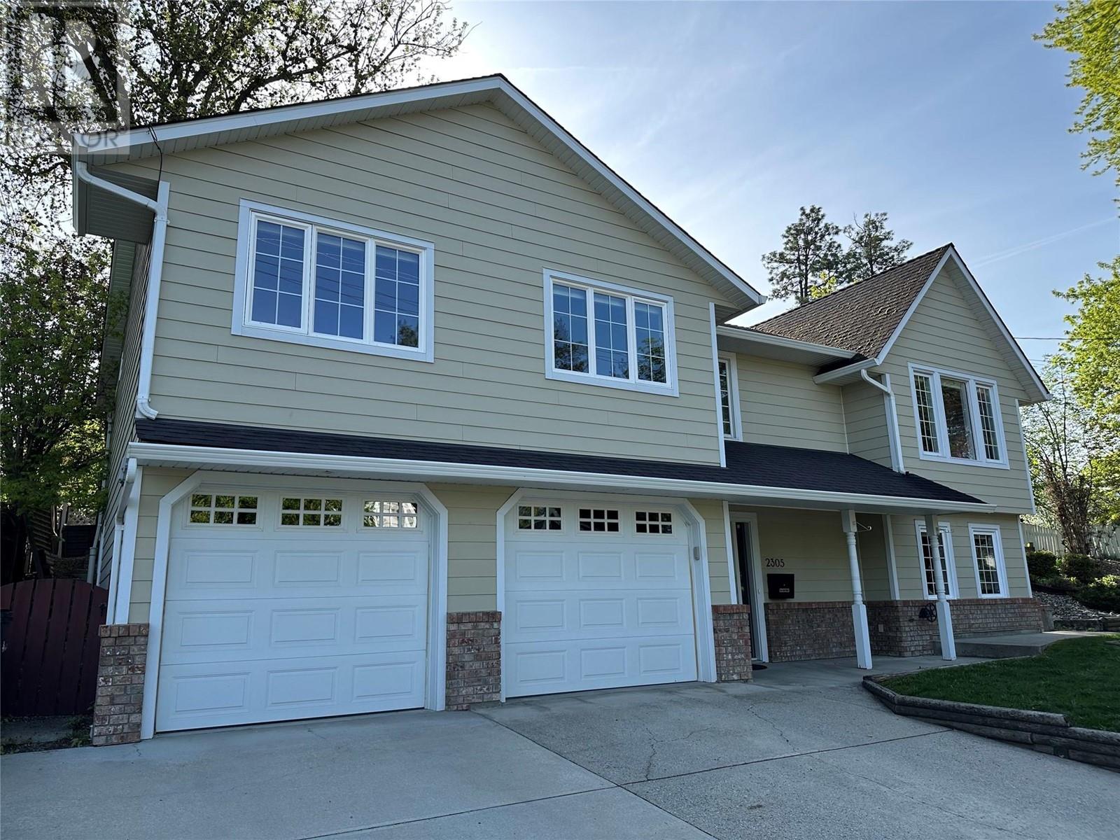

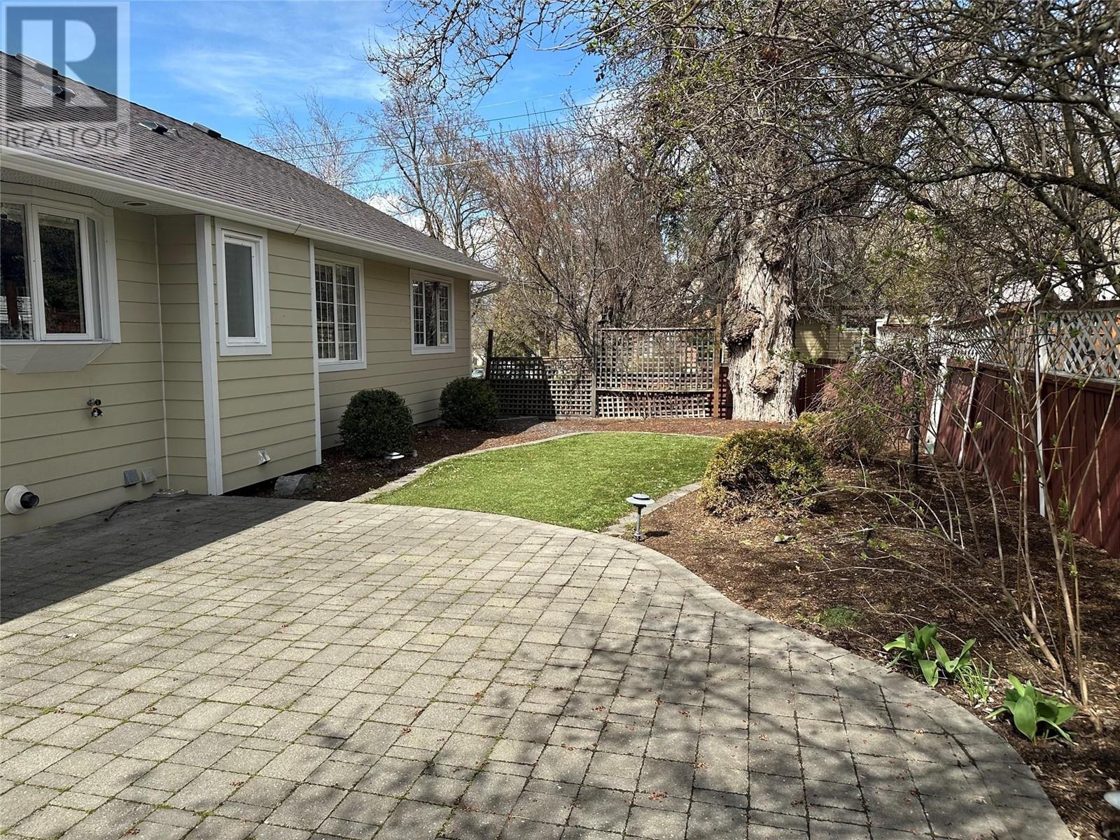
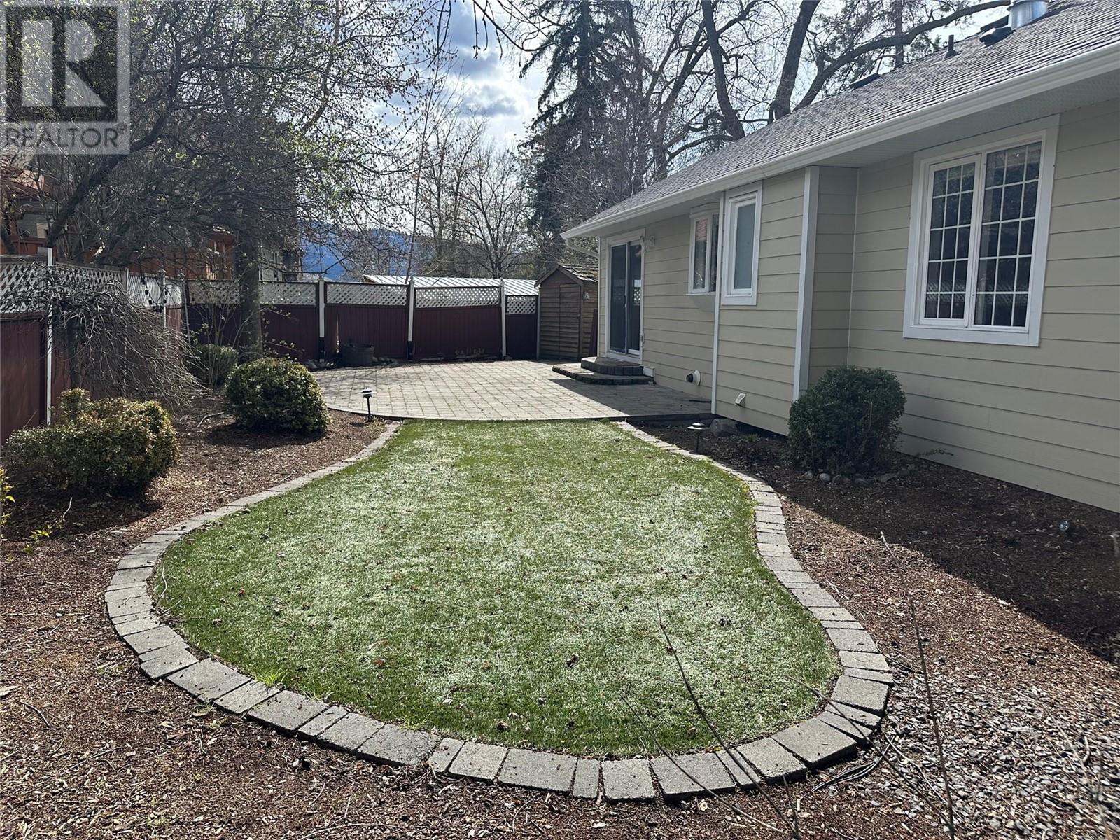
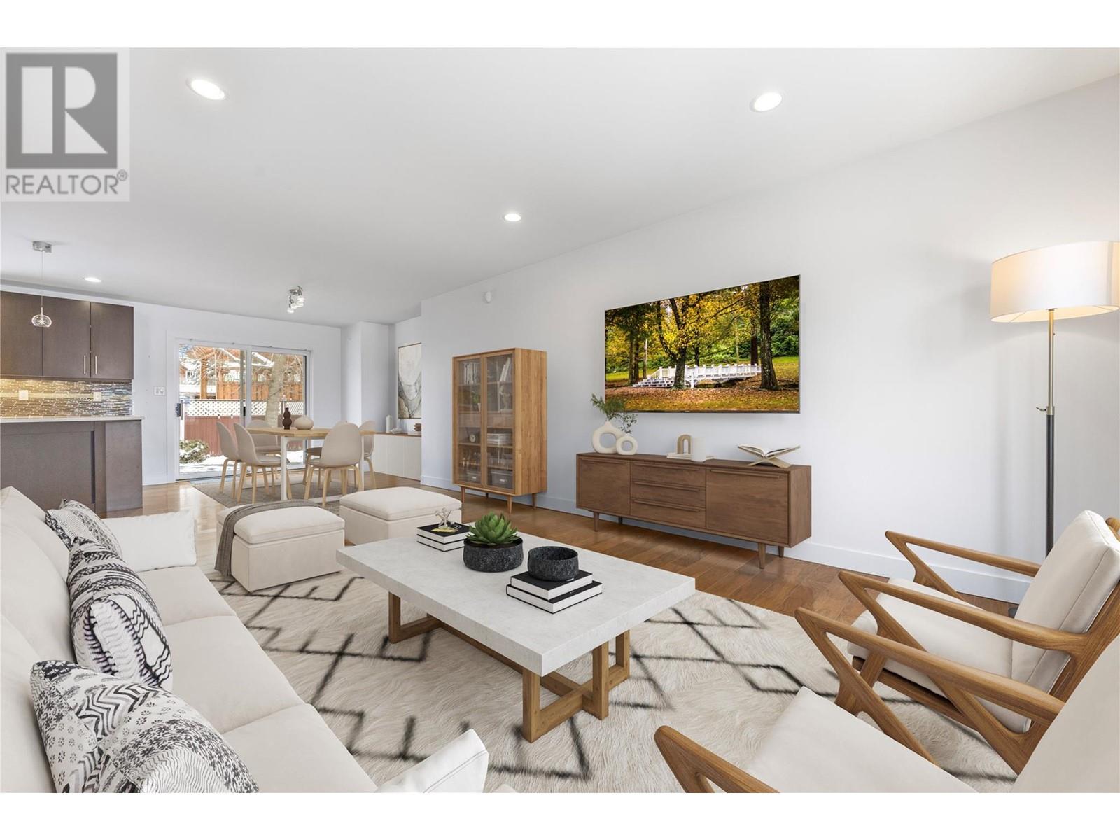
$950,000
2305 26 Street
Vernon, British Columbia, British Columbia, V1T4T3
MLS® Number: 10336052
Property description
Step into this beautiful family home in the esteemed East Hill neighborhood, surrounded by charming character homes and tree-lined streets. Just a 10-minute stroll from schools, dining, shopping, and entertainment, it’s an eco-conscious lifestyle at its best. Updates to the original include the kitchen, master suite, bathrooms, flooring, lighting, Hardy Plank siding, shingles, and landscaping. The master suite offers natural light, space to unwind, and a luxurious spa-like ensuite with heated floors, a towel warmer, a soaker tub, a glass shower, and a private water closet. The kitchen features stainless appliances, custom wood cabinetry, quartz countertops, and an open-concept design flowing into the dining and living areas—perfect for entertaining or family meals. Outside, enjoy your private backyard with artificial turf and large stone patio, ideal for al fresco dining or relaxing. The upper level is complete with three additional spacious bedrooms and a fully upgraded guest bathroom. Downstairs, the grade-level entry features a large foyer, a cozy family room with a gas stove, a three-piece bathroom, a fourth bedroom or office, and a laundry room. A double-car garage and separate entrance add flexibility for families or guests and the potential for a future suite. Located in a friendly neighborhood, this home is ready for unforgettable memories. Schedule your viewing today! *photos with furniture are virtually staged*
Building information
Type
*****
Appliances
*****
Constructed Date
*****
Construction Style Attachment
*****
Cooling Type
*****
Exterior Finish
*****
Fireplace Present
*****
Fireplace Type
*****
Flooring Type
*****
Half Bath Total
*****
Heating Type
*****
Roof Material
*****
Roof Style
*****
Size Interior
*****
Stories Total
*****
Utility Water
*****
Land information
Access Type
*****
Amenities
*****
Fence Type
*****
Landscape Features
*****
Sewer
*****
Size Frontage
*****
Size Irregular
*****
Size Total
*****
Rooms
Main level
Living room
*****
Dining room
*****
Kitchen
*****
3pc Bathroom
*****
Bedroom
*****
Bedroom
*****
Bedroom
*****
Primary Bedroom
*****
Other
*****
4pc Ensuite bath
*****
Basement
Foyer
*****
Other
*****
Family room
*****
3pc Bathroom
*****
Laundry room
*****
Bedroom
*****
Courtesy of RE/MAX Vernon
Book a Showing for this property
Please note that filling out this form you'll be registered and your phone number without the +1 part will be used as a password.
