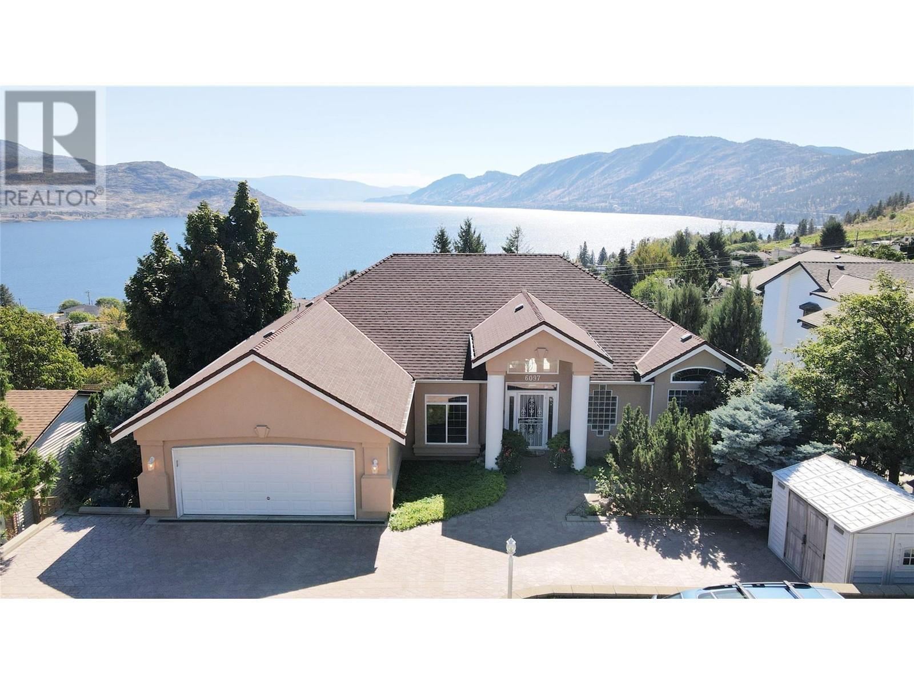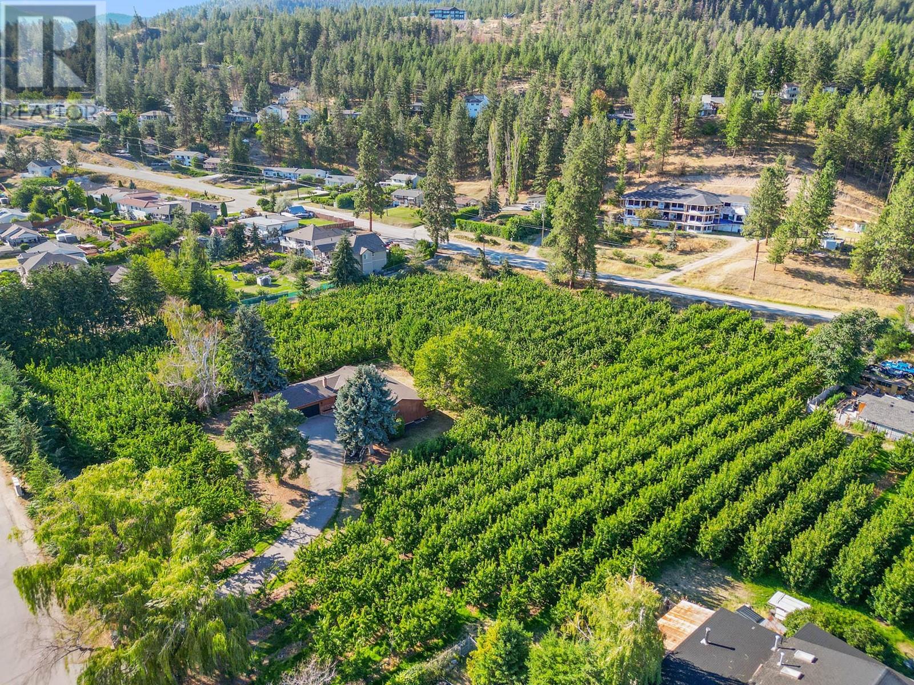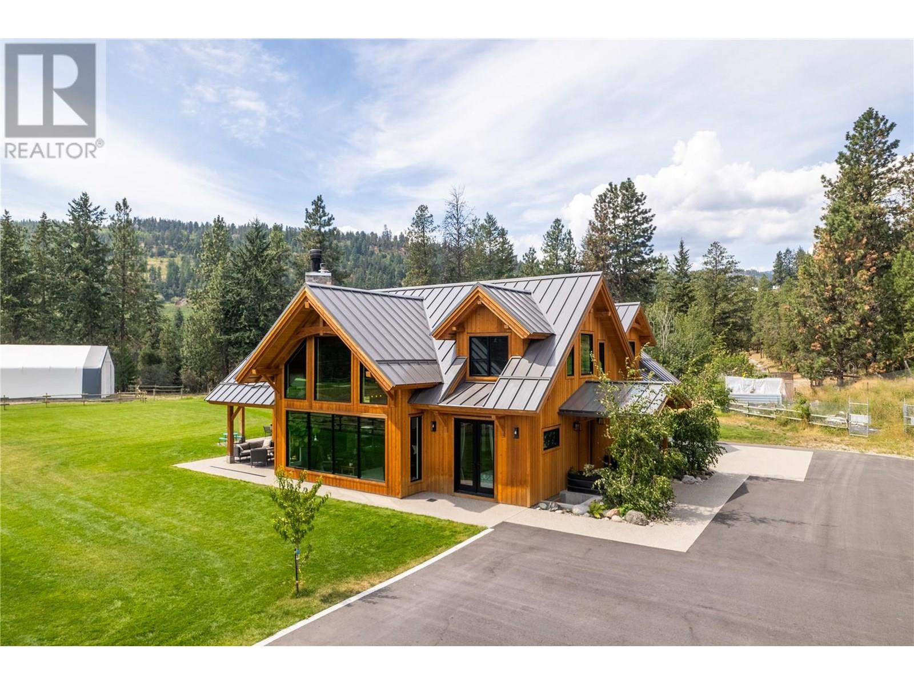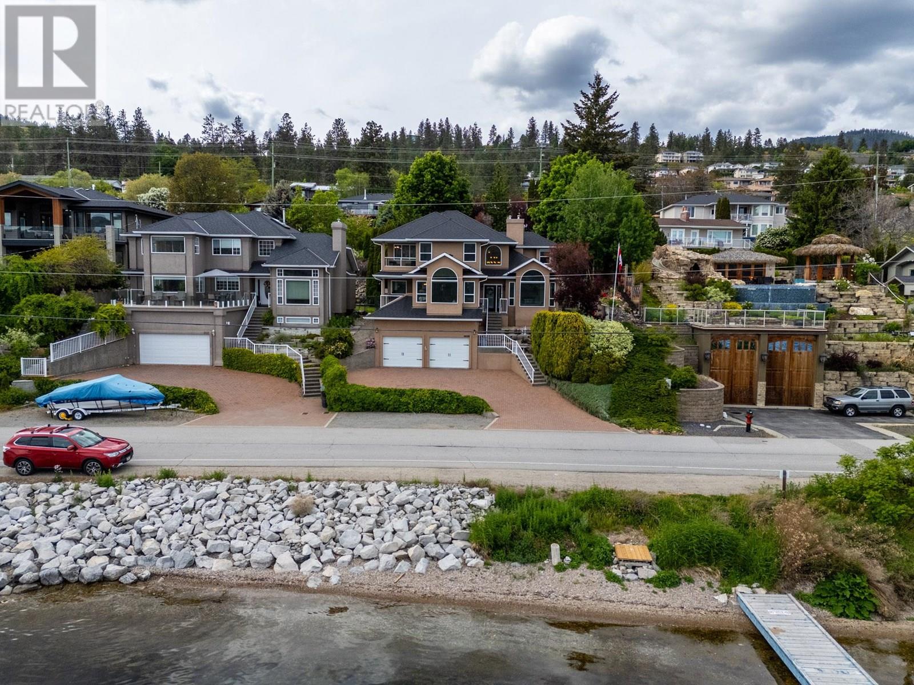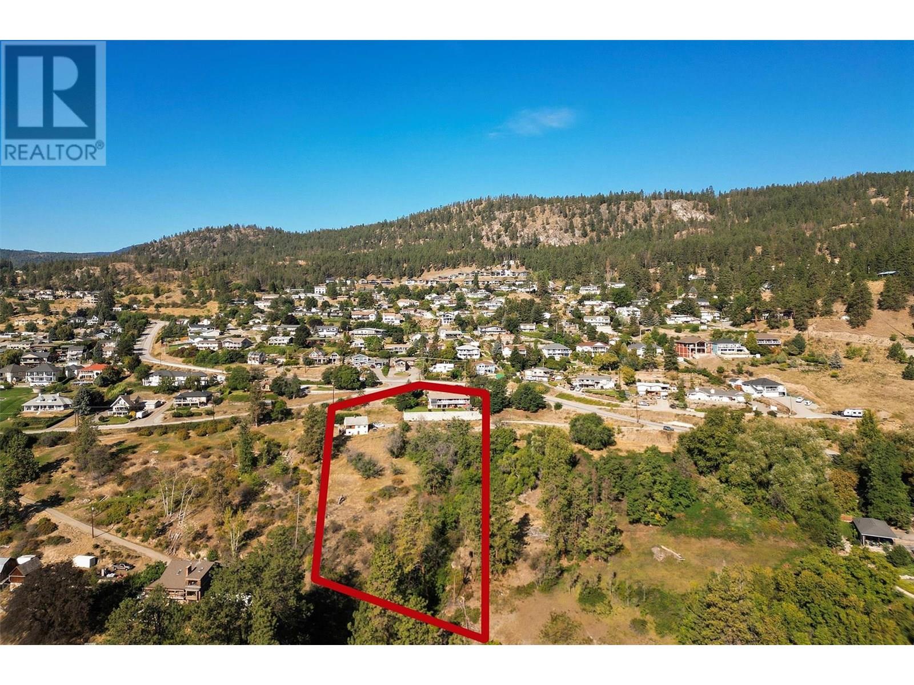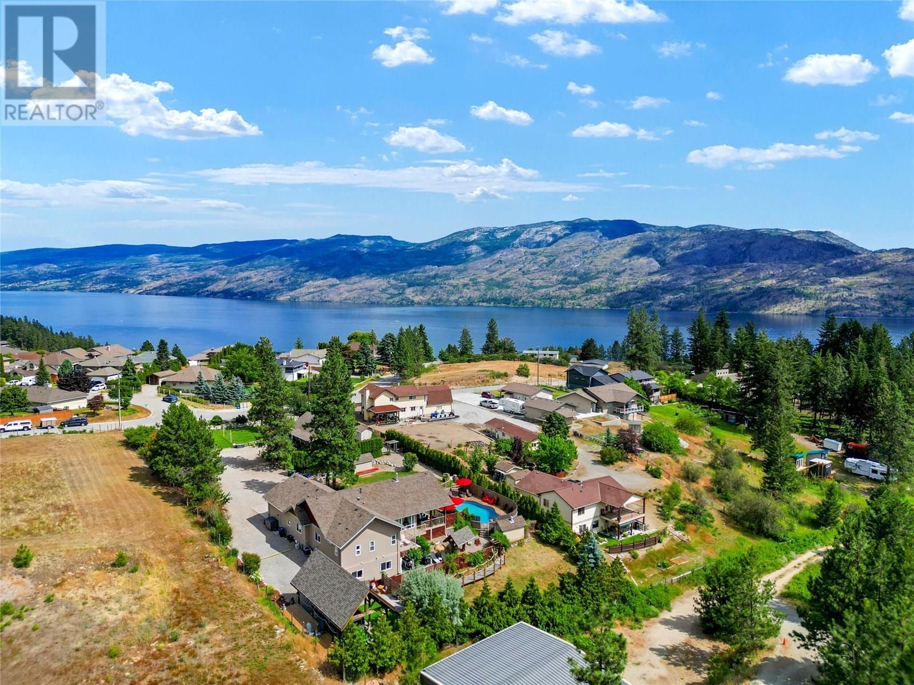Free account required
Unlock the full potential of your property search with a free account! Here's what you'll gain immediate access to:
- Exclusive Access to Every Listing
- Personalized Search Experience
- Favorite Properties at Your Fingertips
- Stay Ahead with Email Alerts

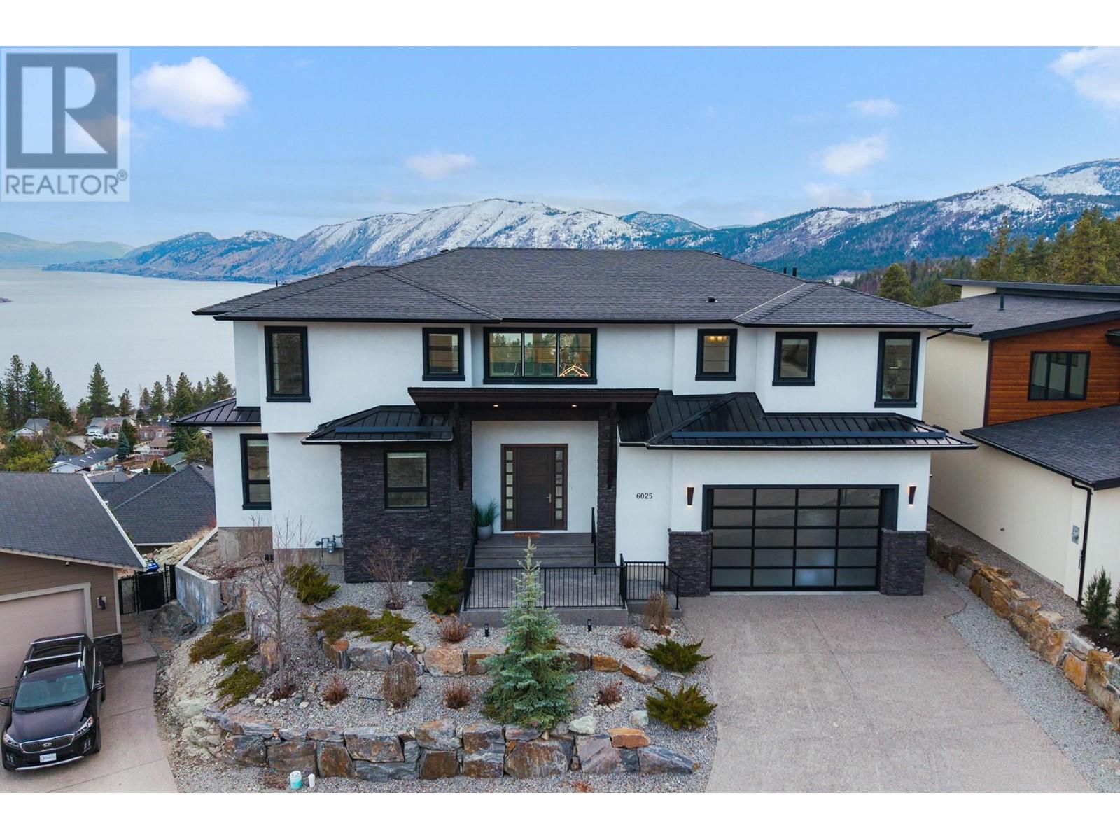
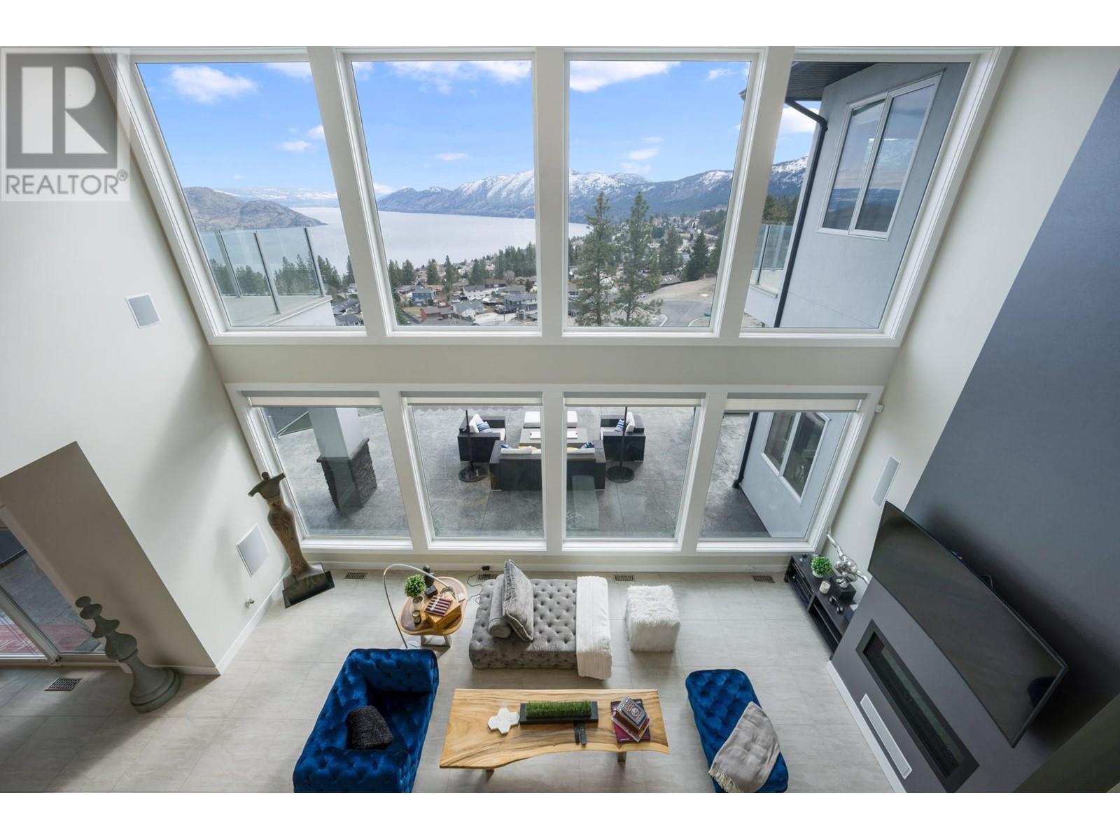
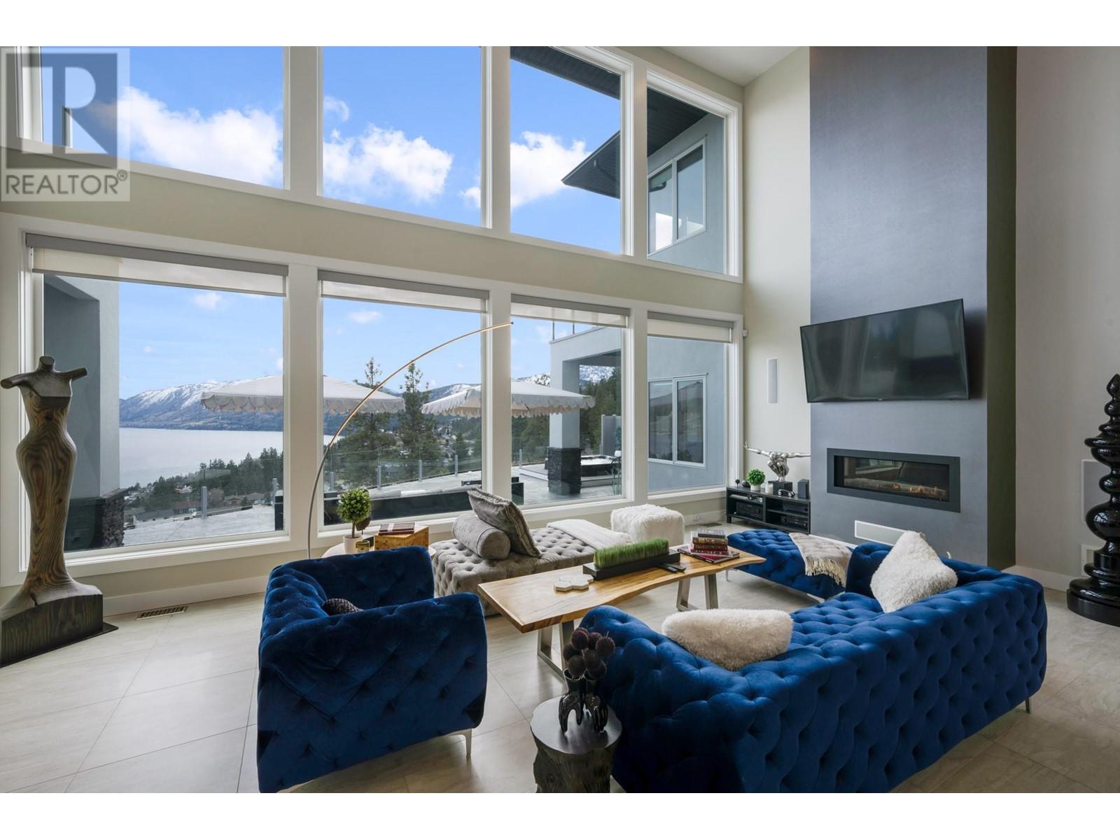
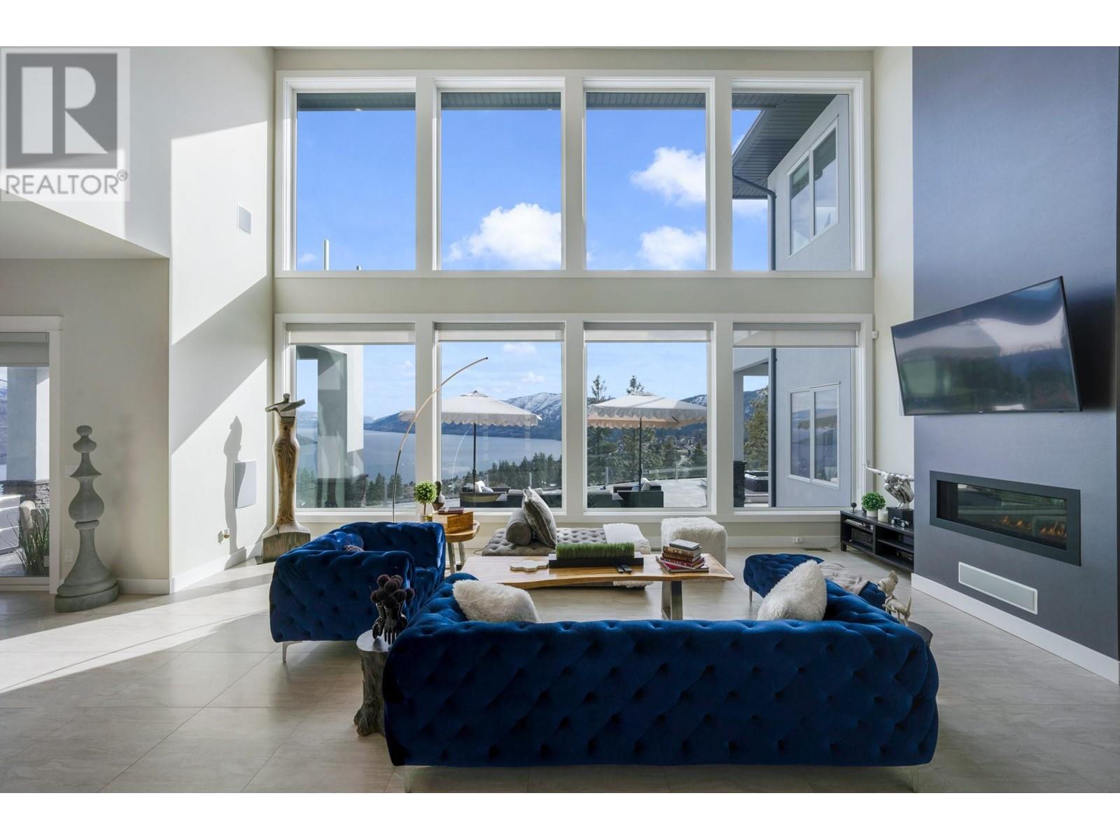
$1,849,900
6025 Gerrie Road
Peachland, British Columbia, British Columbia, V0H1X4
MLS® Number: 10340983
Property description
Spectacular custom built home perched on a flat lot with panoramic views of Okanagan Lake and Rattlesnake Island. Amongst its many stunning attributes is the billowing natural light that flows freely through large windows into the vaulted main living and entertaining spaces thoughtfully accentuating the unique lake views at every opportunity. The open concept kitchen creates the perfect space to enjoy and delectable meals and entertain guests with sprawling countertops, electric range and bar with a wine fridge. The butlers pantry goes above and beyond offering an additional gas range, storage and double sink. Step into the vaulted living room with a gas fireplace and experience the grandeur of luxury Okanagan living with opulent lighting overlooking the flat concrete back patio with outdoor kitchen, dining/entertaining spaces around the fire table and hot tub maximizing views from all angles. Each bedroom is spacious and meticulously kept each equipped with its own ensuite bath. There are two master bedroom options in this home allowing for freedom and flexibility as well as several thoughtful choices for guests or family utilized in this well constructed layout. Situated on a quiet street, this home escapes highway and traffic noise while overlooking farms and acreages that so define the diversity of Okanagan living. It is truly a rare find in many ways and a must see!
Building information
Type
*****
Appliances
*****
Architectural Style
*****
Constructed Date
*****
Construction Style Attachment
*****
Construction Style Split Level
*****
Cooling Type
*****
Exterior Finish
*****
Flooring Type
*****
Half Bath Total
*****
Heating Type
*****
Roof Material
*****
Roof Style
*****
Size Interior
*****
Stories Total
*****
Utility Water
*****
Land information
Amenities
*****
Landscape Features
*****
Sewer
*****
Size Irregular
*****
Size Total
*****
Rooms
Main level
Living room
*****
Dining room
*****
Kitchen
*****
Foyer
*****
Bedroom
*****
Full bathroom
*****
Laundry room
*****
Second level
Primary Bedroom
*****
5pc Ensuite bath
*****
Den
*****
Bedroom
*****
3pc Ensuite bath
*****
Bedroom
*****
3pc Ensuite bath
*****
Courtesy of Royal LePage Kelowna
Book a Showing for this property
Please note that filling out this form you'll be registered and your phone number without the +1 part will be used as a password.
